
![]()
$1,050,000
Available - For Sale
Listing ID: W12172868
28 Norman Aven , Halton Hills, L7J 2R4, Halton
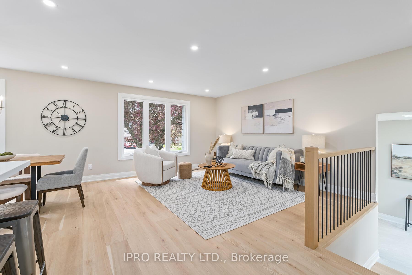
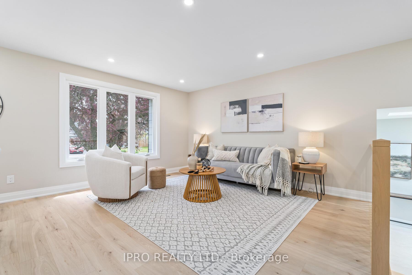
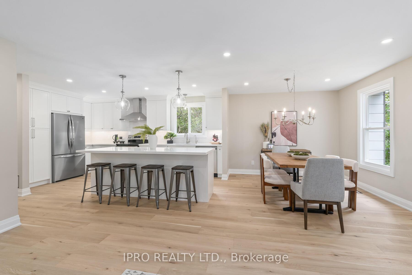
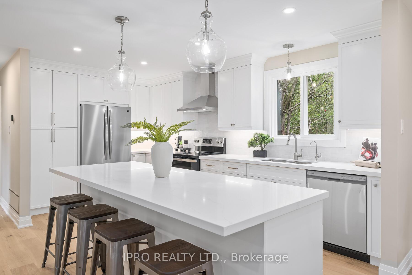
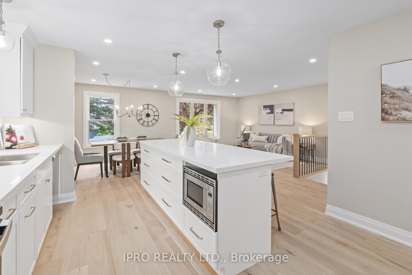
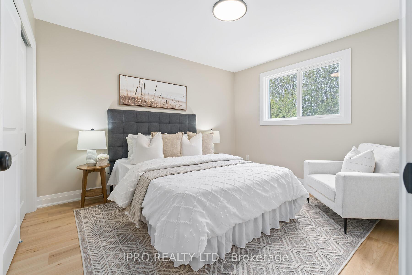
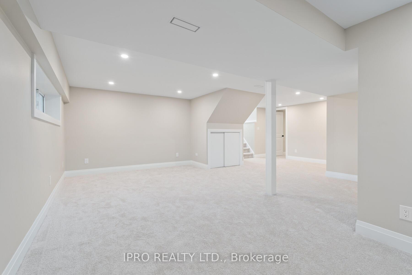
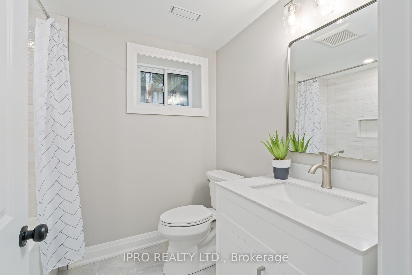
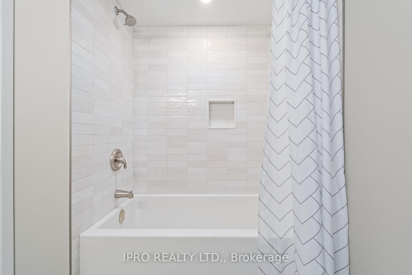
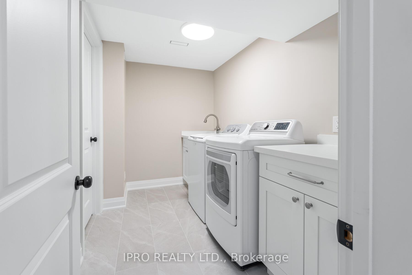
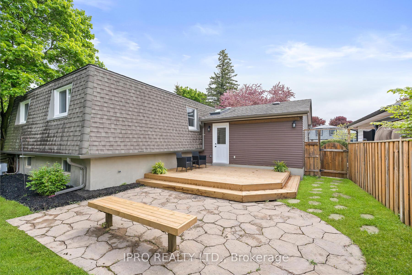
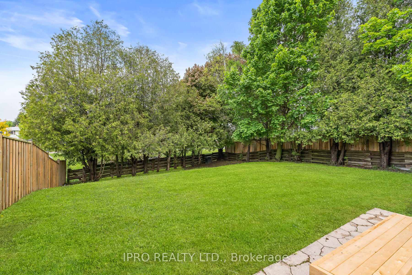
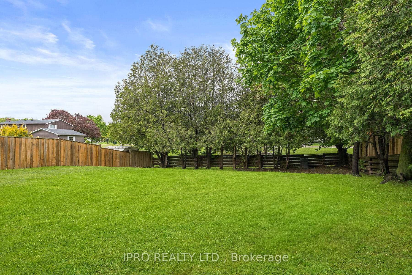
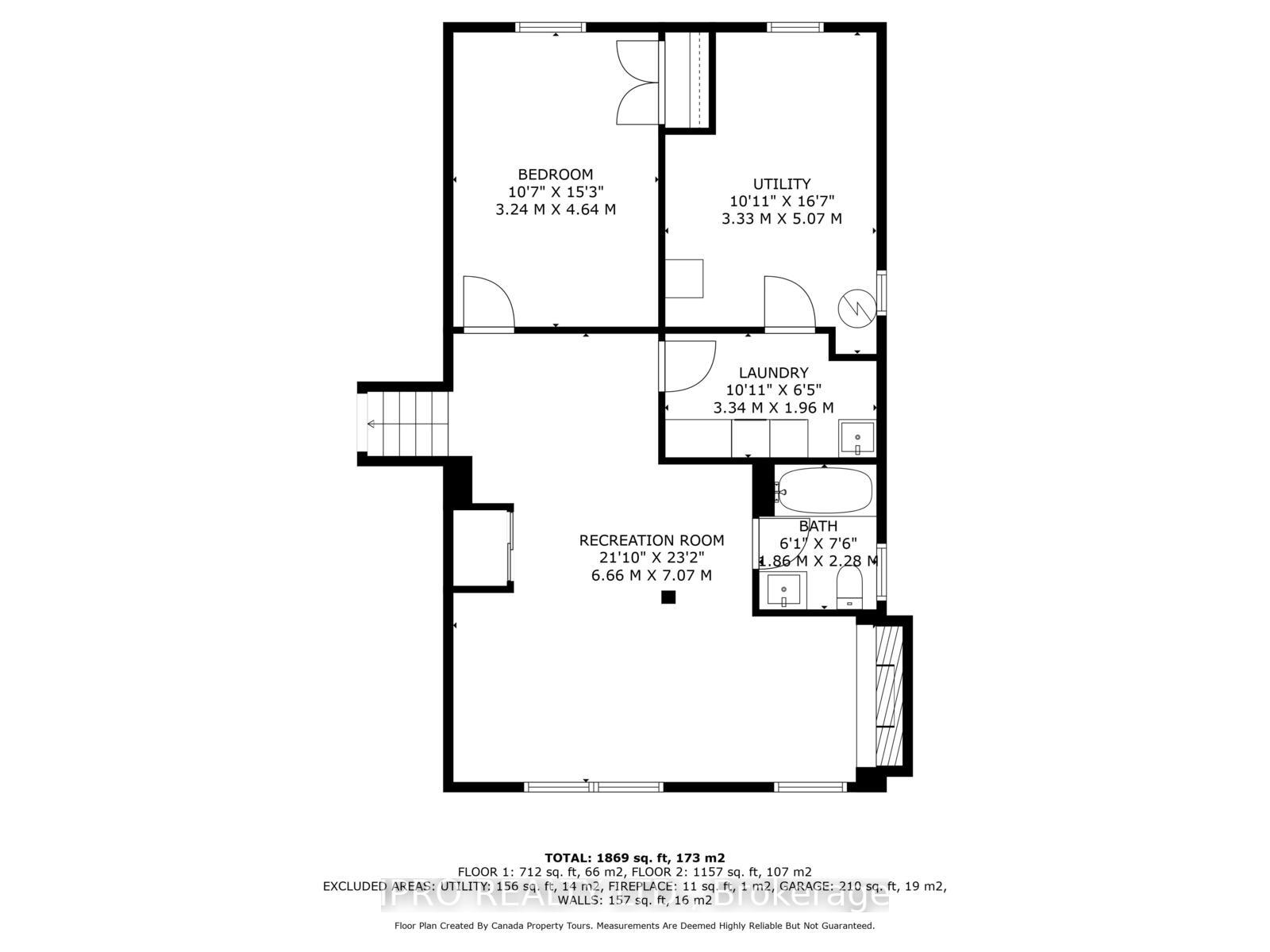
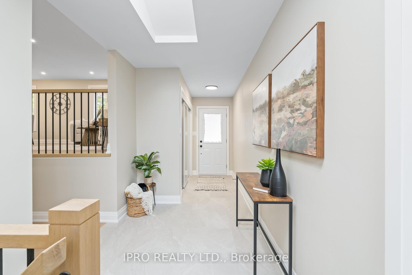

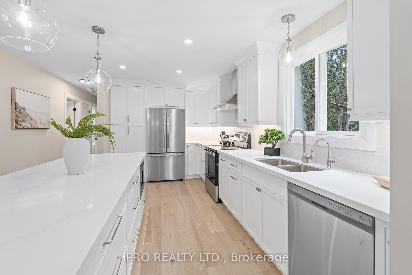
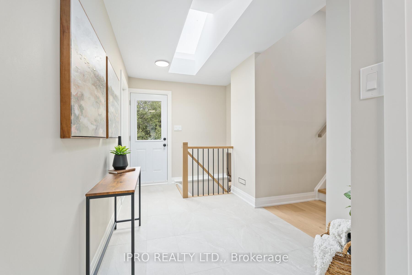
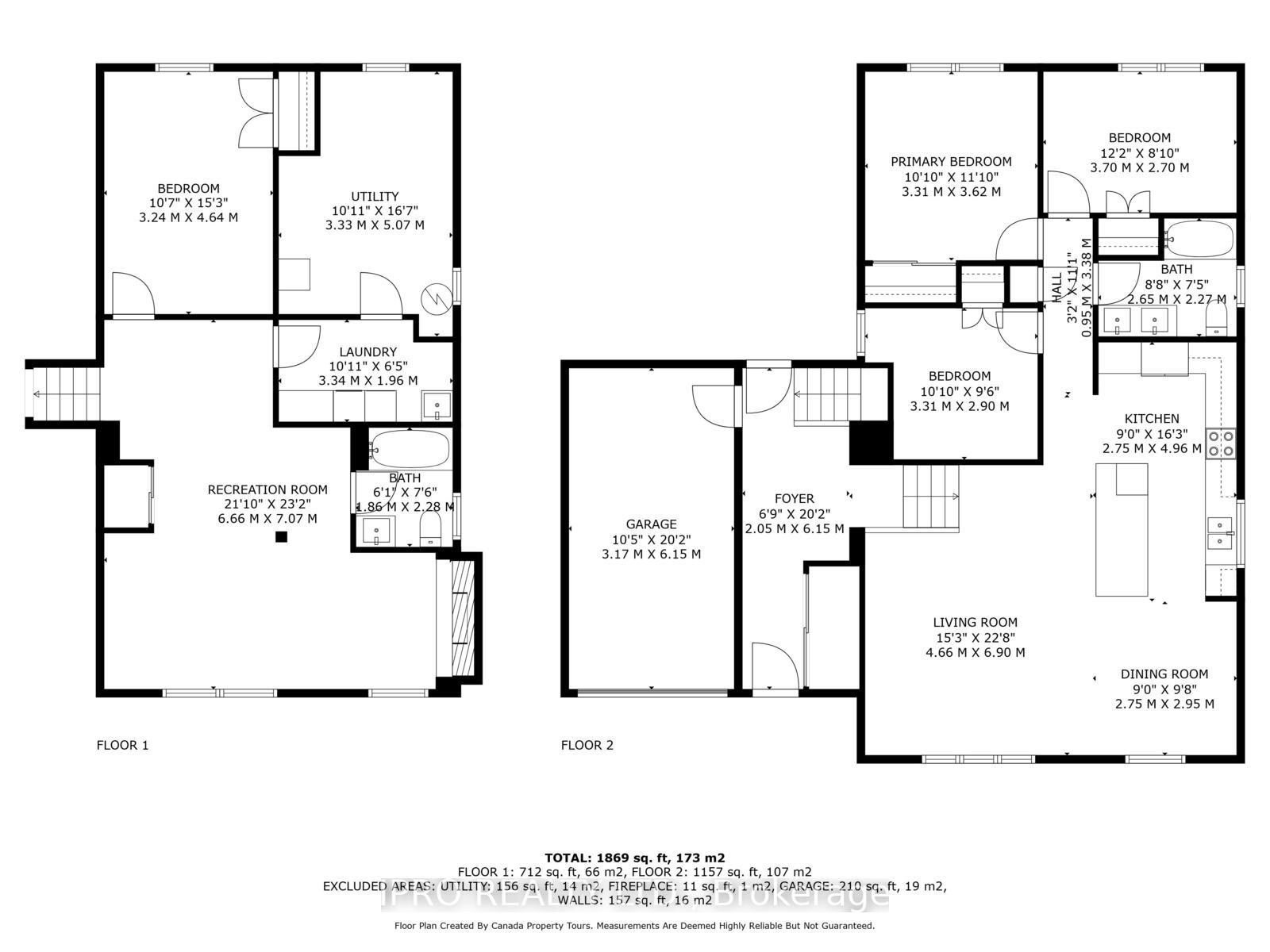
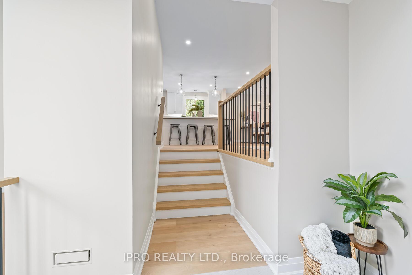
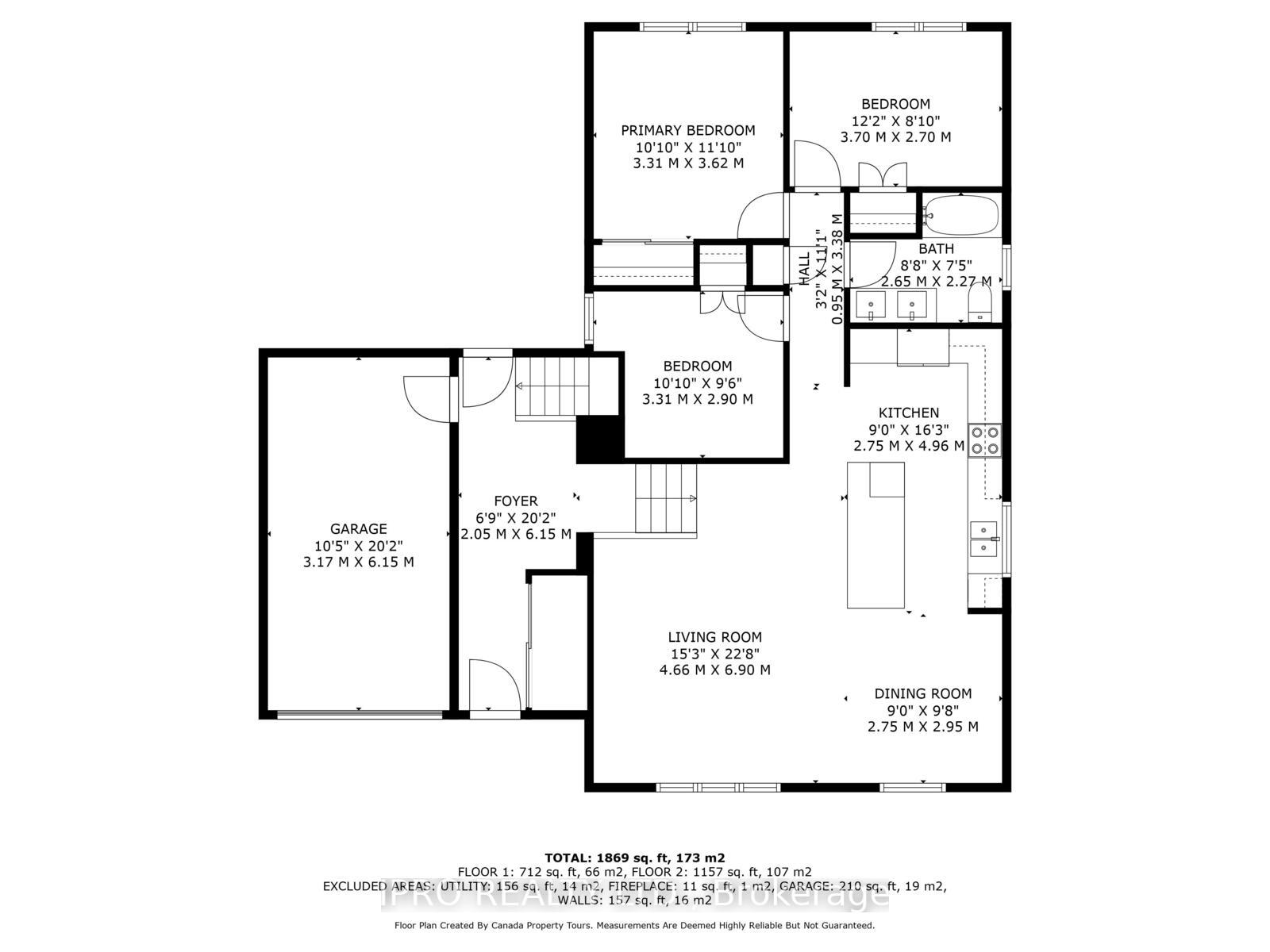

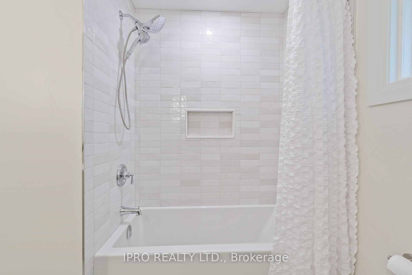
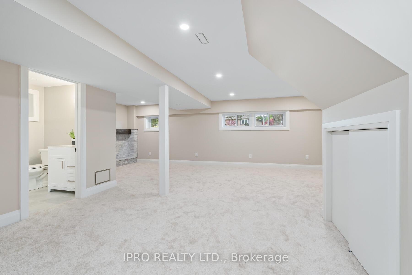
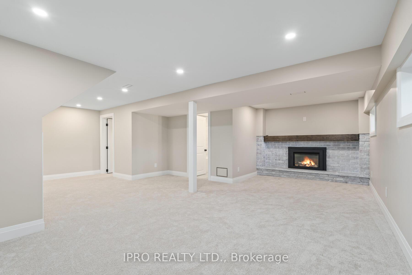
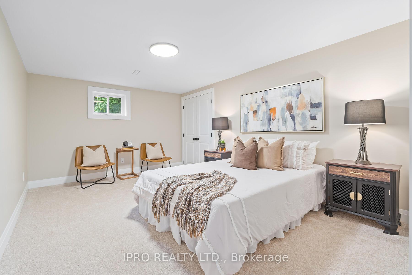
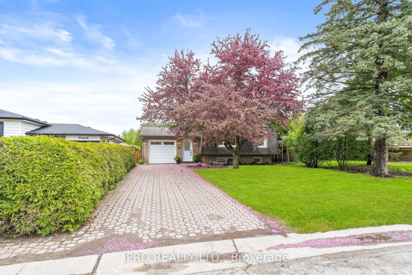
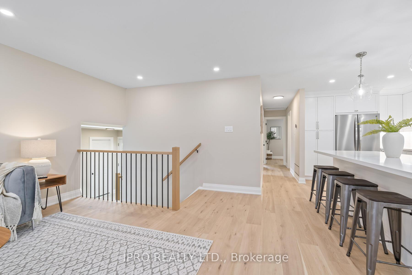
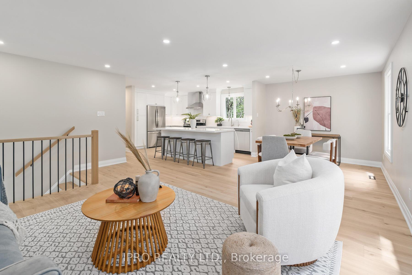
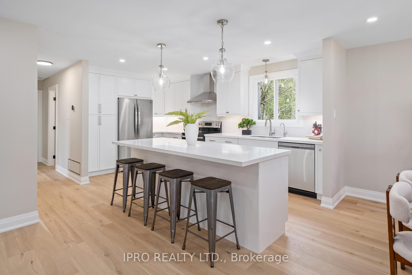
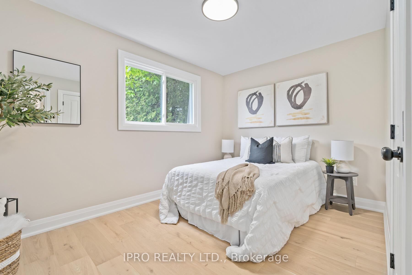
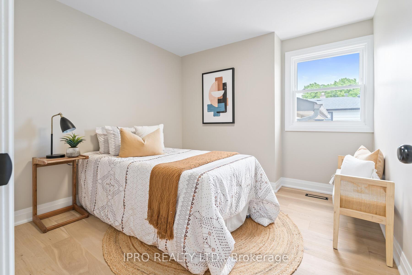
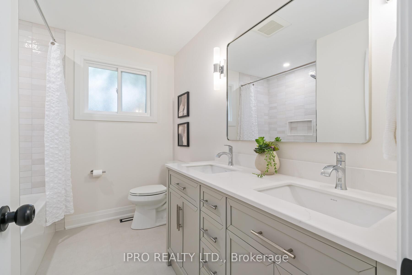

































| This fully renovated home is on a quiet, family-friendly street within walking distance to schools, parks, shopping, and the arena. Step inside through the new front door into a bright tiled foyer with a new skylight and access to the backyard, garage, and main floor. The open-concept main level features a comfortable living room and a well-planned kitchen with quartz countertops, new stainless-steel appliances, soft-close cabinetry, a centre island, and pot lights. Hardwood floors run throughout, including all three bedrooms. The 5-piece bathroom is fully renovated with double sinks and modern finishes. All windows, trim, and interior doors on the main floor are new. The finished lower level includes a spacious rec room with a gas fireplace and custom walnut mantle, broadloom flooring, and large windows. The fourth bedroom is generously sized. The fully renovated laundry room includes tile flooring, quartz counters, and cabinetry, alongside a brand-new 3-piece bathroom with clean, modern finishes. A large utility room offers extra space for storage. The private backyard features a new deck with no homes behind. Major updates include a 2025 furnace, A/C, hot water tank, attic insulation, eavestroughs, foundation parging, updated electrical panel, a new garage door, and an insulated, drywalled garage with opener. A solid, move-in-ready home with quality renovations throughout. |
| Price | $1,050,000 |
| Taxes: | $4386.00 |
| Occupancy: | Vacant |
| Address: | 28 Norman Aven , Halton Hills, L7J 2R4, Halton |
| Directions/Cross Streets: | Hwy 7 / Acton Blvd / Norman |
| Rooms: | 7 |
| Rooms +: | 4 |
| Bedrooms: | 3 |
| Bedrooms +: | 1 |
| Family Room: | F |
| Basement: | Full, Finished |
| Level/Floor | Room | Length(ft) | Width(ft) | Descriptions | |
| Room 1 | Main | Foyer | 6.72 | 20.17 | Ceramic Floor, Skylight, Access To Garage |
| Room 2 | Main | Kitchen | 16.27 | 9.02 | Centre Island, Quartz Counter, Custom Backsplash |
| Room 3 | Main | Dining Ro | 9.68 | 9.02 | Hardwood Floor, Open Concept, Pot Lights |
| Room 4 | Main | Living Ro | 22.63 | 15.28 | Hardwood Floor, Pot Lights, Open Concept |
| Room 5 | Main | Primary B | 11.87 | 10.86 | Hardwood Floor, Window, Closet |
| Room 6 | Main | Bedroom 2 | 12.14 | 8.86 | Hardwood Floor, Overlooks Backyard, Window |
| Room 7 | Main | Bedroom 3 | 10.86 | 9.51 | Hardwood Floor, Window, Closet |
| Room 8 | Lower | Recreatio | 23.19 | 21.84 | Gas Fireplace, Open Concept, Broadloom |
| Room 9 | Lower | Bedroom | 15.22 | 10.63 | Window, Double Closet, Broadloom |
| Room 10 | Lower | Laundry | 10.96 | 6.43 | Laundry Sink, Ceramic Floor |
| Room 11 | Lower | Utility R | 16.63 | 10.92 | Window |
| Washroom Type | No. of Pieces | Level |
| Washroom Type 1 | 5 | Main |
| Washroom Type 2 | 4 | Lower |
| Washroom Type 3 | 0 | |
| Washroom Type 4 | 0 | |
| Washroom Type 5 | 0 |
| Total Area: | 0.00 |
| Property Type: | Detached |
| Style: | Bungalow-Raised |
| Exterior: | Brick, Vinyl Siding |
| Garage Type: | Attached |
| (Parking/)Drive: | Private |
| Drive Parking Spaces: | 2 |
| Park #1 | |
| Parking Type: | Private |
| Park #2 | |
| Parking Type: | Private |
| Pool: | None |
| Approximatly Square Footage: | 1100-1500 |
| CAC Included: | N |
| Water Included: | N |
| Cabel TV Included: | N |
| Common Elements Included: | N |
| Heat Included: | N |
| Parking Included: | N |
| Condo Tax Included: | N |
| Building Insurance Included: | N |
| Fireplace/Stove: | Y |
| Heat Type: | Forced Air |
| Central Air Conditioning: | Central Air |
| Central Vac: | N |
| Laundry Level: | Syste |
| Ensuite Laundry: | F |
| Sewers: | Sewer |
$
%
Years
This calculator is for demonstration purposes only. Always consult a professional
financial advisor before making personal financial decisions.
| Although the information displayed is believed to be accurate, no warranties or representations are made of any kind. |
| IPRO REALTY LTD. |
- Listing -1 of 0
|
|

Sachi Patel
Broker
Dir:
647-702-7117
Bus:
6477027117
| Virtual Tour | Book Showing | Email a Friend |
Jump To:
At a Glance:
| Type: | Freehold - Detached |
| Area: | Halton |
| Municipality: | Halton Hills |
| Neighbourhood: | 1045 - AC Acton |
| Style: | Bungalow-Raised |
| Lot Size: | x 122.12(Feet) |
| Approximate Age: | |
| Tax: | $4,386 |
| Maintenance Fee: | $0 |
| Beds: | 3+1 |
| Baths: | 2 |
| Garage: | 0 |
| Fireplace: | Y |
| Air Conditioning: | |
| Pool: | None |
Locatin Map:
Payment Calculator:

Listing added to your favorite list
Looking for resale homes?

By agreeing to Terms of Use, you will have ability to search up to 294254 listings and access to richer information than found on REALTOR.ca through my website.

