
![]()
$978,900
Available - For Sale
Listing ID: N12172870
855 Three Seasons Driv , Newmarket, L3Y 2B7, York
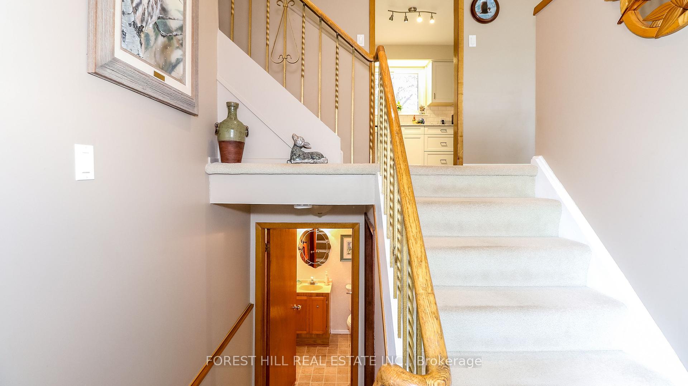
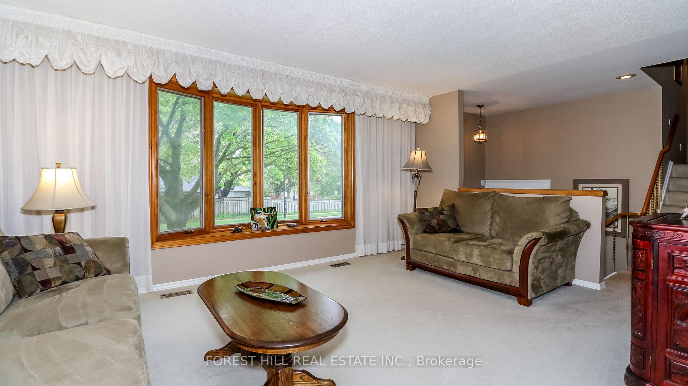
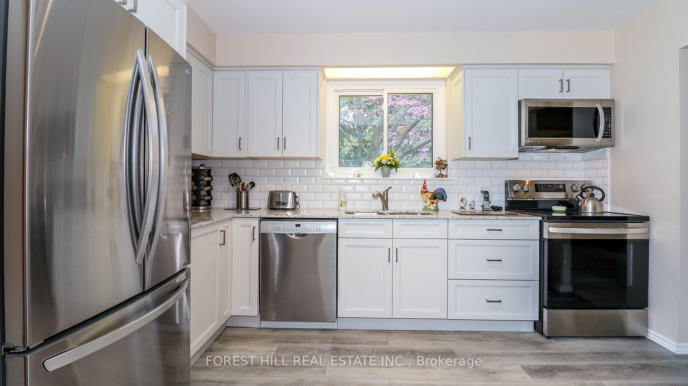
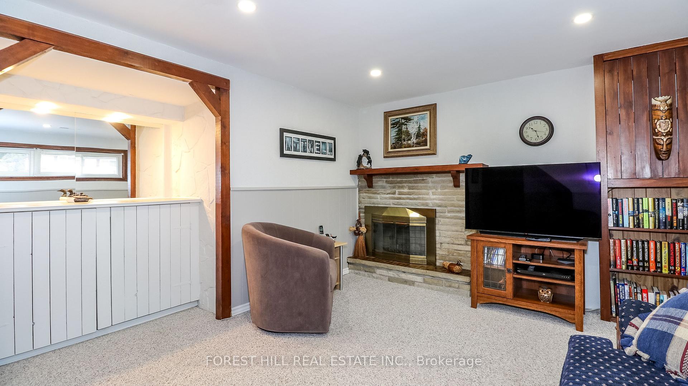
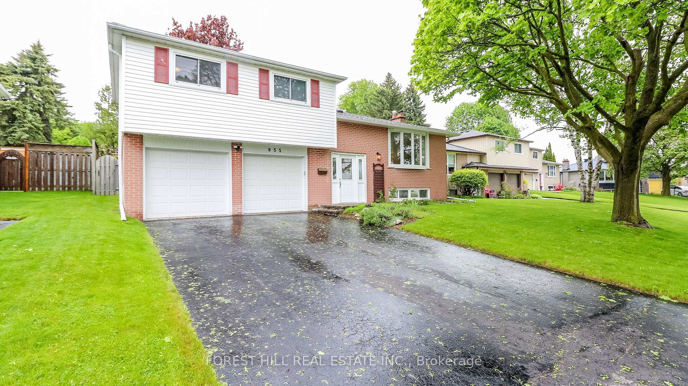
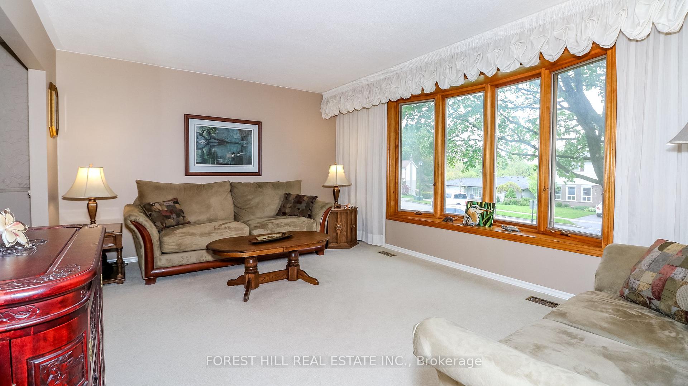
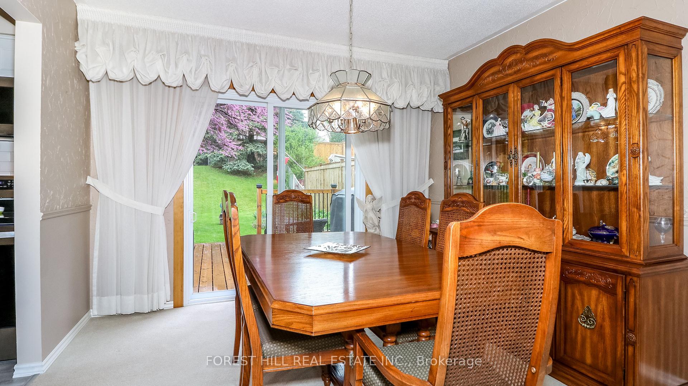
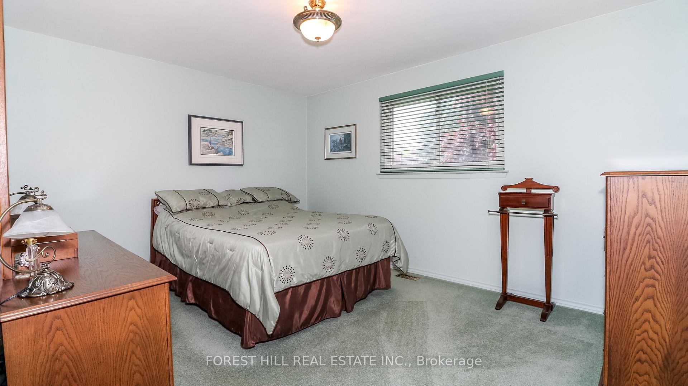
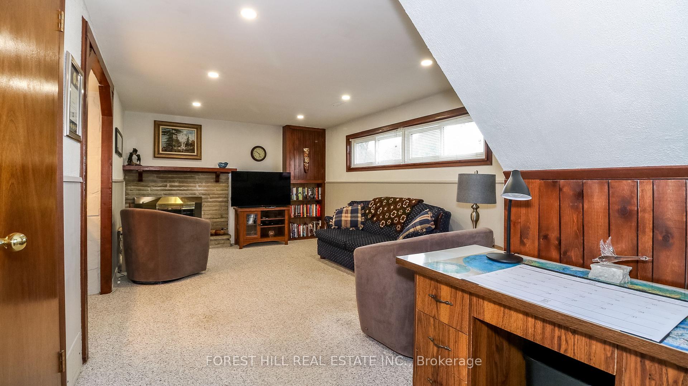
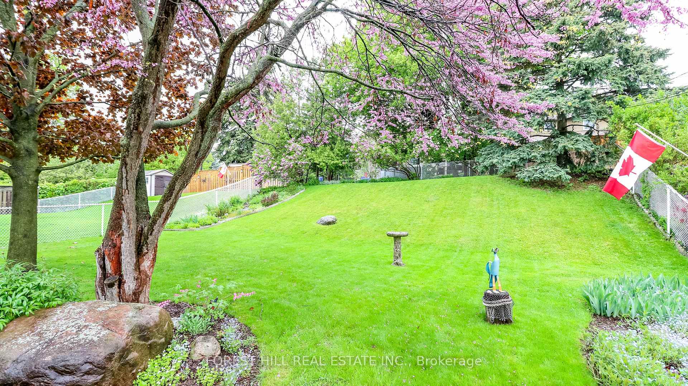
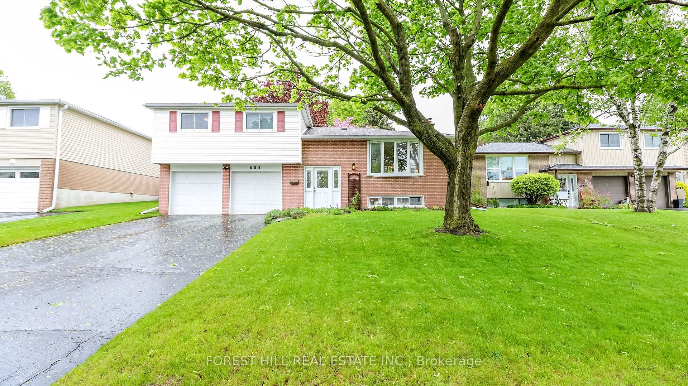
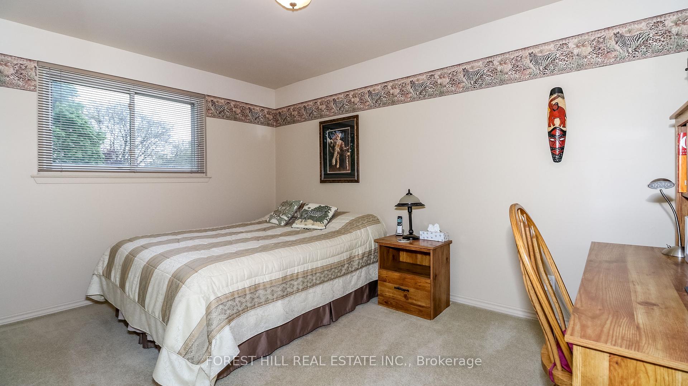
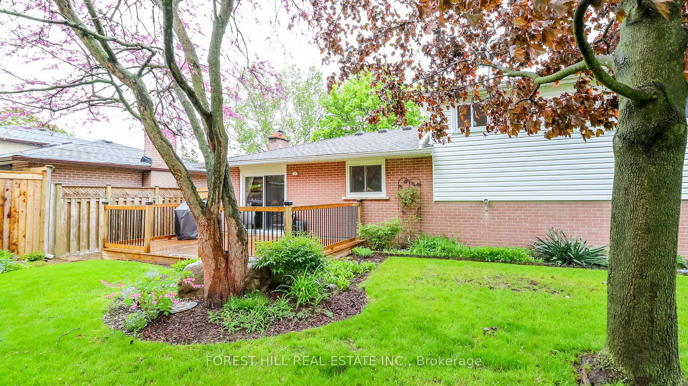













| First-time Buyers or downsizers! Nestled in a serene private cul-de-sac, 855 Three Seasons Drive stands as a testament to modern comfort and charm. This 3-bedroom, 2 bathroom side-split home sits in the most beautiful area of Newmarket and is beyond immaculately kept. The main floor living room area is wide-open, overlooking the beautiful front yard and court, while the kitchen (renovated 2022) and dining room lead to a walk-out deck, with a fenced in backyard, mature trees, and a neatly manicured garden area. The finished lower level offers a bright and spacious family/recreation room with a wood fireplace, along with a large laundry and storage room. Attached to the home is a two-car garage, allowing up to six-vehicle parking. This home is in a prime location and just steps to schools, parks, public transit, Go train, Southlake Hospital, and all shopping amenities. |
| Price | $978,900 |
| Taxes: | $4547.03 |
| Occupancy: | Owner |
| Address: | 855 Three Seasons Driv , Newmarket, L3Y 2B7, York |
| Acreage: | < .50 |
| Directions/Cross Streets: | Alexander Rd / Srigley Street |
| Rooms: | 6 |
| Rooms +: | 2 |
| Bedrooms: | 3 |
| Bedrooms +: | 0 |
| Family Room: | F |
| Basement: | Full |
| Level/Floor | Room | Length(ft) | Width(ft) | Descriptions | |
| Room 1 | Upper | Primary B | 11.05 | 14.01 | Window, Broadloom, Closet |
| Room 2 | Upper | Bedroom 2 | 13.91 | 9.84 | Window, Broadloom, Closet |
| Room 3 | Upper | Bedroom 3 | 10.46 | 8.99 | Window, Broadloom, Closet |
| Room 4 | Main | Kitchen | 10.27 | 12.33 | Eat-in Kitchen, Renovated, Stainless Steel Appl |
| Room 5 | Main | Living Ro | 12.3 | 16.5 | Bay Window, Broadloom |
| Room 6 | Main | Dining Ro | 10.27 | 10.92 | W/O To Deck, Broadloom, Overlooks Backyard |
| Room 7 | Lower | 29.36 | 19.81 | Above Grade Window, Fireplace, Broadloom |
| Washroom Type | No. of Pieces | Level |
| Washroom Type 1 | 4 | Upper |
| Washroom Type 2 | 3 | Basement |
| Washroom Type 3 | 0 | |
| Washroom Type 4 | 0 | |
| Washroom Type 5 | 0 |
| Total Area: | 0.00 |
| Property Type: | Detached |
| Style: | Sidesplit 3 |
| Exterior: | Brick, Vinyl Siding |
| Garage Type: | Built-In |
| (Parking/)Drive: | Private Do |
| Drive Parking Spaces: | 4 |
| Park #1 | |
| Parking Type: | Private Do |
| Park #2 | |
| Parking Type: | Private Do |
| Pool: | None |
| Approximatly Square Footage: | 700-1100 |
| Property Features: | Cul de Sac/D, Fenced Yard |
| CAC Included: | N |
| Water Included: | N |
| Cabel TV Included: | N |
| Common Elements Included: | N |
| Heat Included: | N |
| Parking Included: | N |
| Condo Tax Included: | N |
| Building Insurance Included: | N |
| Fireplace/Stove: | Y |
| Heat Type: | Forced Air |
| Central Air Conditioning: | Central Air |
| Central Vac: | N |
| Laundry Level: | Syste |
| Ensuite Laundry: | F |
| Sewers: | Sewer |
| Utilities-Cable: | Y |
| Utilities-Hydro: | Y |
$
%
Years
This calculator is for demonstration purposes only. Always consult a professional
financial advisor before making personal financial decisions.
| Although the information displayed is believed to be accurate, no warranties or representations are made of any kind. |
| FOREST HILL REAL ESTATE INC. |
- Listing -1 of 0
|
|

Sachi Patel
Broker
Dir:
647-702-7117
Bus:
6477027117
| Virtual Tour | Book Showing | Email a Friend |
Jump To:
At a Glance:
| Type: | Freehold - Detached |
| Area: | York |
| Municipality: | Newmarket |
| Neighbourhood: | Gorham-College Manor |
| Style: | Sidesplit 3 |
| Lot Size: | x 125.00(Feet) |
| Approximate Age: | |
| Tax: | $4,547.03 |
| Maintenance Fee: | $0 |
| Beds: | 3 |
| Baths: | 2 |
| Garage: | 0 |
| Fireplace: | Y |
| Air Conditioning: | |
| Pool: | None |
Locatin Map:
Payment Calculator:

Listing added to your favorite list
Looking for resale homes?

By agreeing to Terms of Use, you will have ability to search up to 294254 listings and access to richer information than found on REALTOR.ca through my website.

