
![]()
$2,050
Available - For Rent
Listing ID: W12118466
407 Salem Aven North , Toronto, M6H 3C9, Toronto
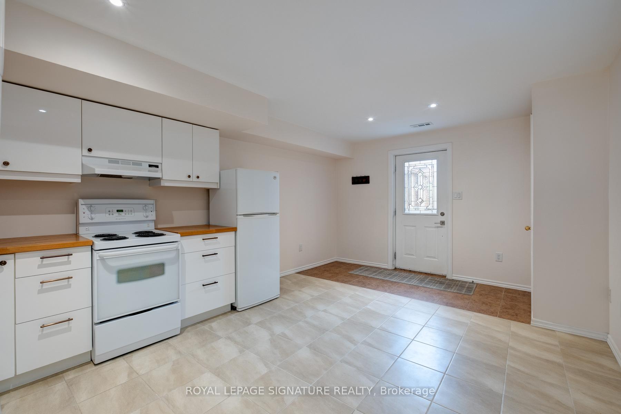
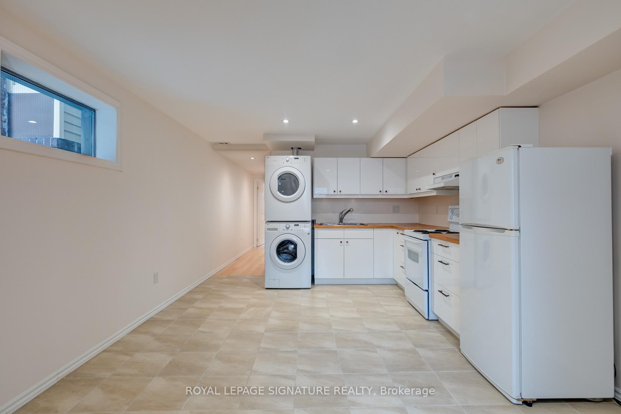
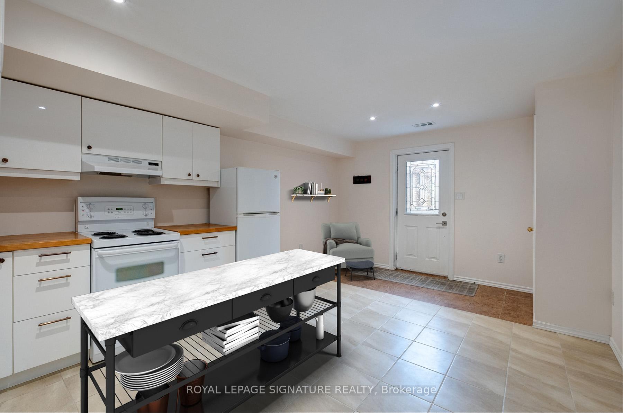
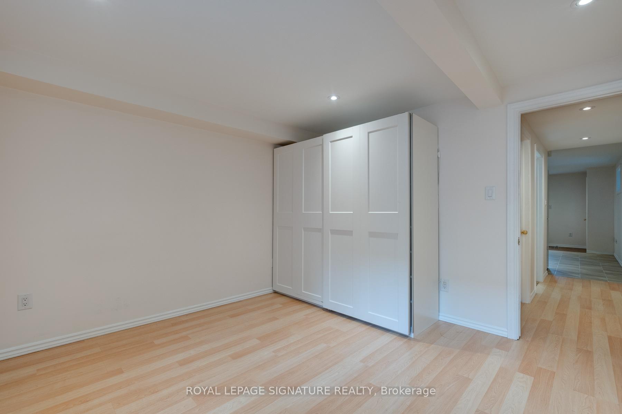
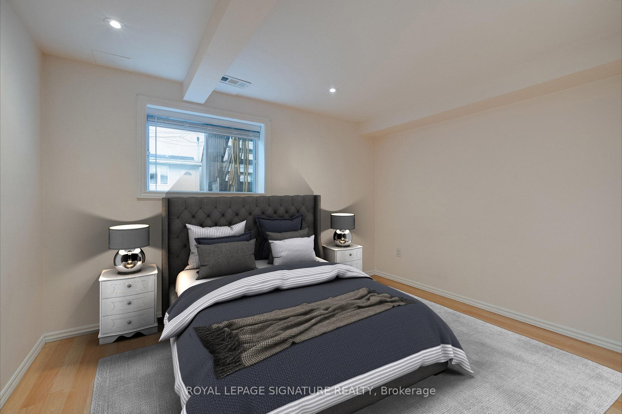
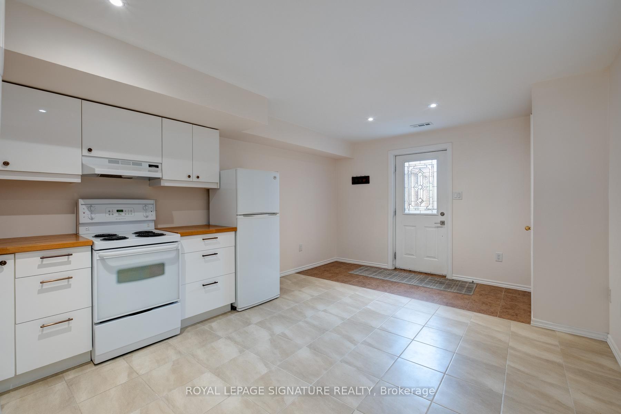
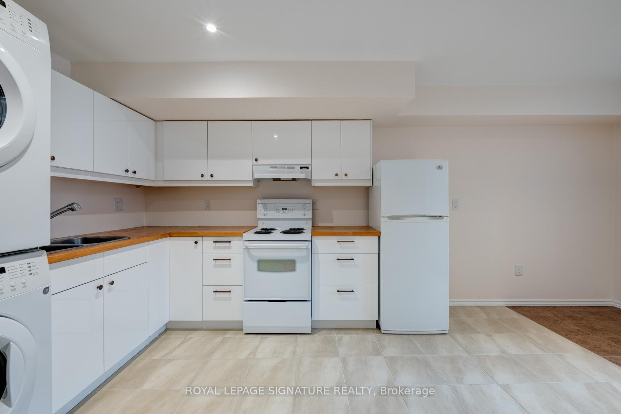
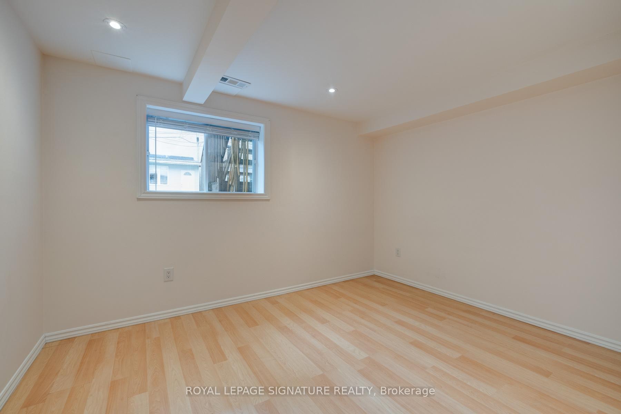
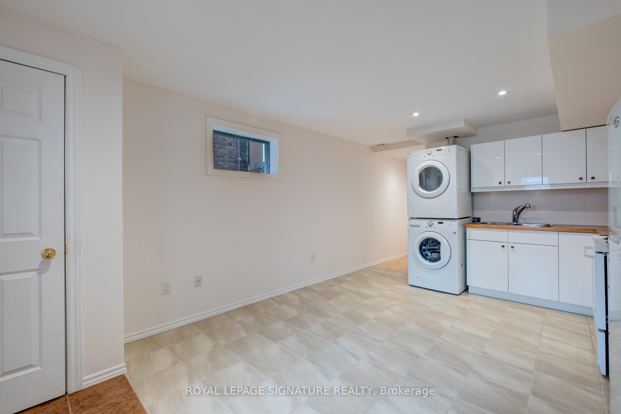
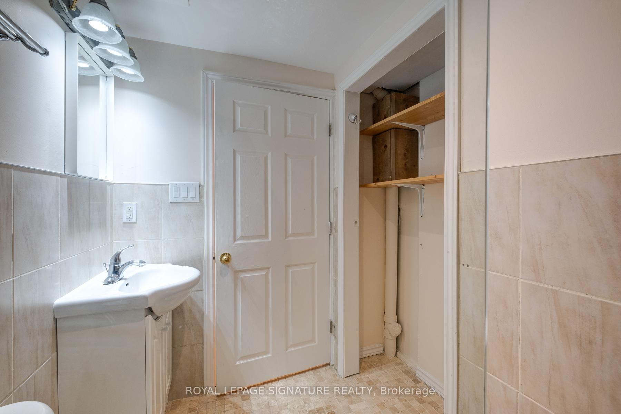
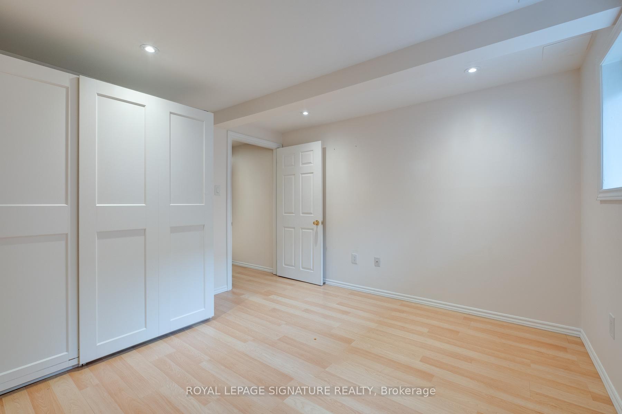
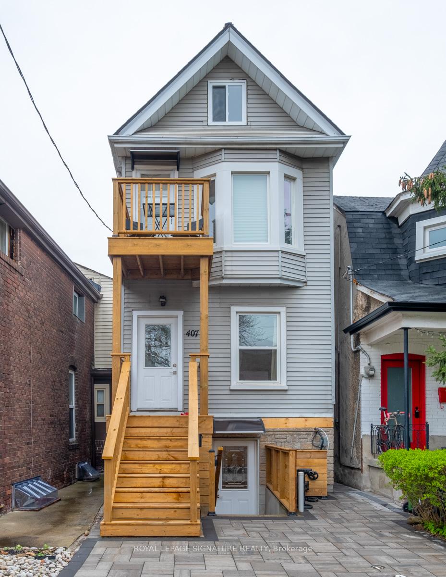
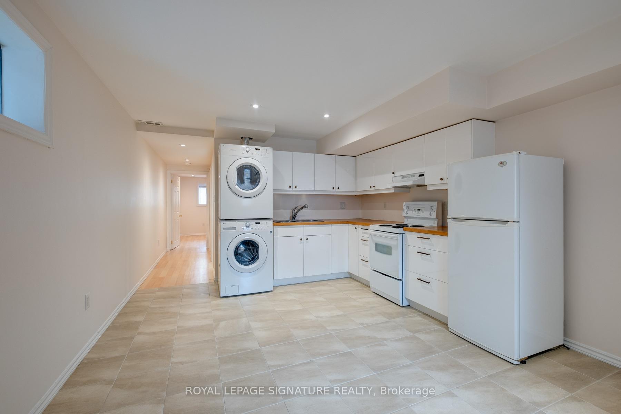
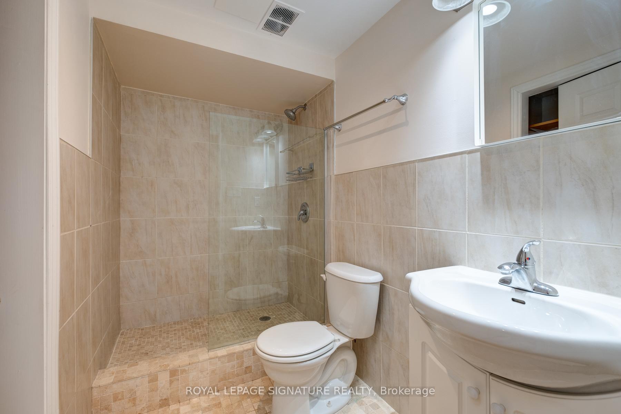














| Welcome to the trendiest area in the city - Geary Avenue! This charming basement apartment offers the perfect blend of convenience and coziness, ideal for those seeking a dynamic city lifestyle. Nestled just steps away from Geary Ave, this one-bedroom, one-bathroom unit features ample natural light, a large eat in kitchen with tons of counter space, and ensuite laundry! The bedroom provides a serene retreat, complete with a wardrobe for storage. Another highlight of this property is that the price includes hydro, heat, and water - providing tenants with peace of mind and ease of budgeting! Move in today and call this place home! This area has it all! From trendy restaurants, cafes, and bars to a series of paths and parks to enjoy the neighbourhood - this property and location are perfect! Lastly, you have the city at your fingertips with the TTC a short walk away! |
| Price | $2,050 |
| Taxes: | $0.00 |
| Occupancy: | Tenant |
| Address: | 407 Salem Aven North , Toronto, M6H 3C9, Toronto |
| Directions/Cross Streets: | Dupont St & Dufferin St |
| Rooms: | 3 |
| Bedrooms: | 1 |
| Bedrooms +: | 0 |
| Family Room: | F |
| Basement: | Apartment, Separate Ent |
| Furnished: | Unfu |
| Level/Floor | Room | Length(ft) | Width(ft) | Descriptions | |
| Room 1 | Basement | Kitchen | 11.81 | 17.74 | Combined w/Living, Pot Lights |
| Room 2 | Basement | Primary B | 11.97 | 8.13 | Window, Pot Lights |
| Room 3 | Basement | Bathroom | 4.66 | 8.13 | 3 Pc Bath, Closet, Tile Floor |
| Washroom Type | No. of Pieces | Level |
| Washroom Type 1 | 3 | Basement |
| Washroom Type 2 | 0 | |
| Washroom Type 3 | 0 | |
| Washroom Type 4 | 0 | |
| Washroom Type 5 | 0 |
| Total Area: | 0.00 |
| Approximatly Age: | 100+ |
| Property Type: | Detached |
| Style: | 2-Storey |
| Exterior: | Aluminum Siding |
| Garage Type: | None |
| Drive Parking Spaces: | 0 |
| Pool: | None |
| Laundry Access: | Ensuite |
| Approximatly Age: | 100+ |
| Approximatly Square Footage: | 1500-2000 |
| Property Features: | Park, Public Transit |
| CAC Included: | N |
| Water Included: | Y |
| Cabel TV Included: | N |
| Common Elements Included: | N |
| Heat Included: | Y |
| Parking Included: | N |
| Condo Tax Included: | N |
| Building Insurance Included: | N |
| Fireplace/Stove: | N |
| Heat Type: | Forced Air |
| Central Air Conditioning: | Central Air |
| Central Vac: | N |
| Laundry Level: | Syste |
| Ensuite Laundry: | F |
| Sewers: | Sewer |
| Although the information displayed is believed to be accurate, no warranties or representations are made of any kind. |
| ROYAL LEPAGE SIGNATURE REALTY |
- Listing -1 of 0
|
|

Sachi Patel
Broker
Dir:
647-702-7117
Bus:
6477027117
| Book Showing | Email a Friend |
Jump To:
At a Glance:
| Type: | Freehold - Detached |
| Area: | Toronto |
| Municipality: | Toronto W02 |
| Neighbourhood: | Dovercourt-Wallace Emerson-Junction |
| Style: | 2-Storey |
| Lot Size: | x 0.00() |
| Approximate Age: | 100+ |
| Tax: | $0 |
| Maintenance Fee: | $0 |
| Beds: | 1 |
| Baths: | 1 |
| Garage: | 0 |
| Fireplace: | N |
| Air Conditioning: | |
| Pool: | None |
Locatin Map:

Listing added to your favorite list
Looking for resale homes?

By agreeing to Terms of Use, you will have ability to search up to 294254 listings and access to richer information than found on REALTOR.ca through my website.

