
![]()
$799,900
Available - For Sale
Listing ID: S12172875
22 Watson Driv , Barrie, L4M 6W3, Simcoe
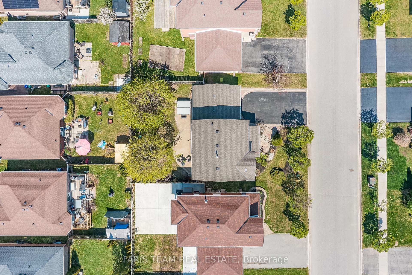
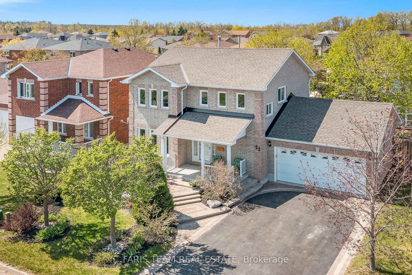
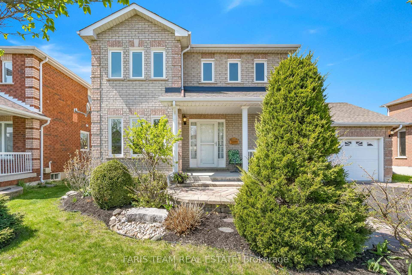
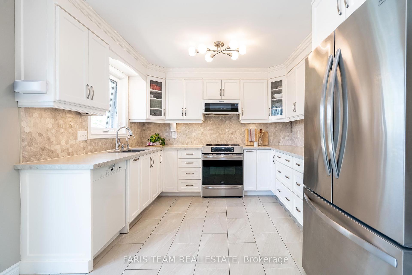
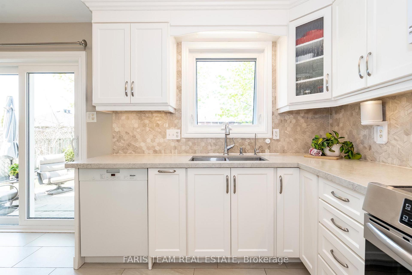
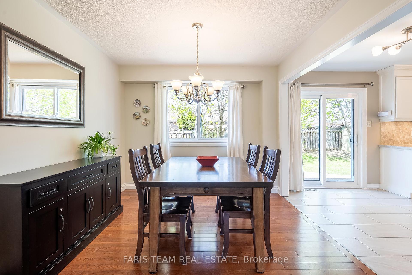
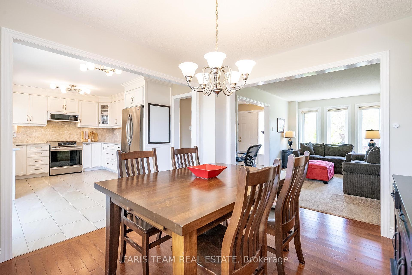
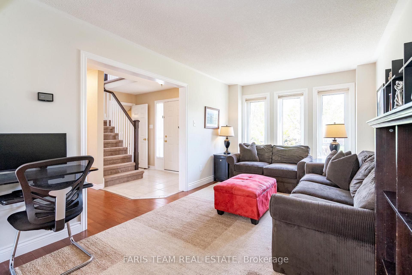
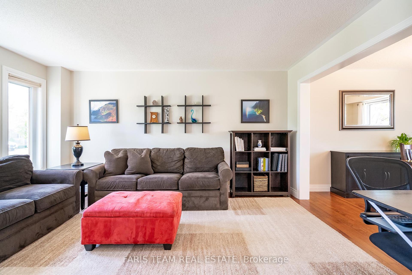
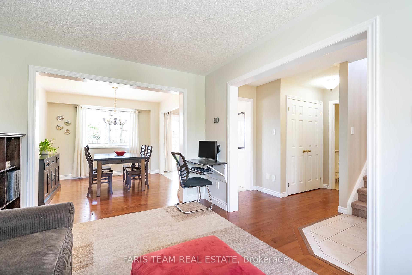
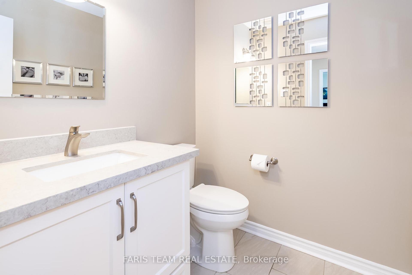
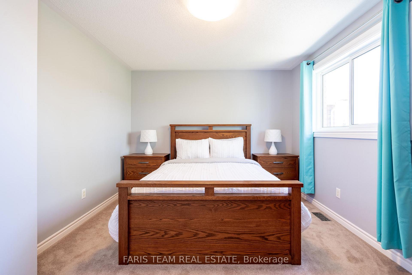
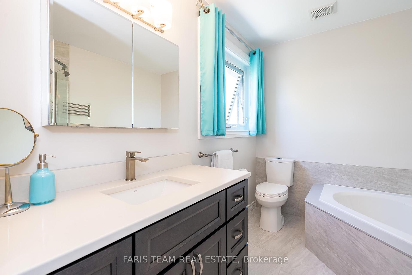
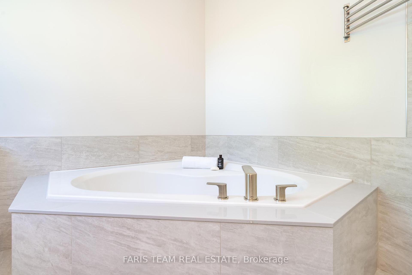
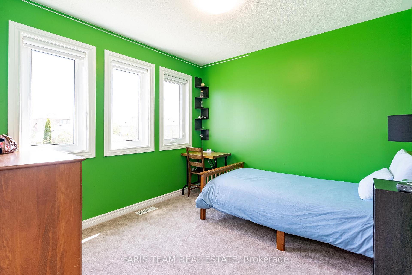
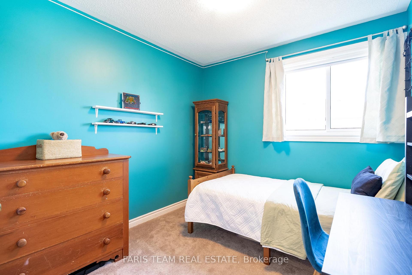
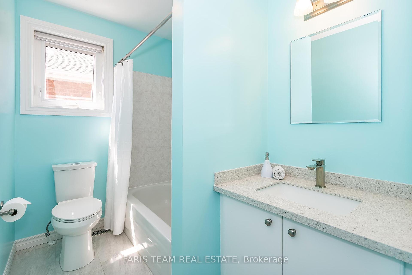
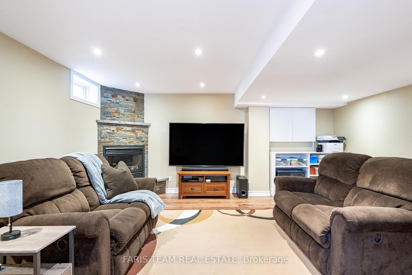
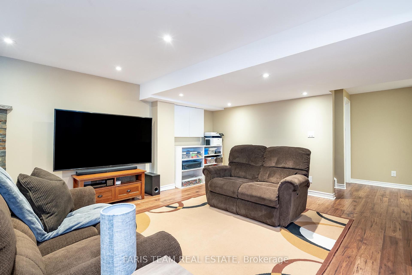
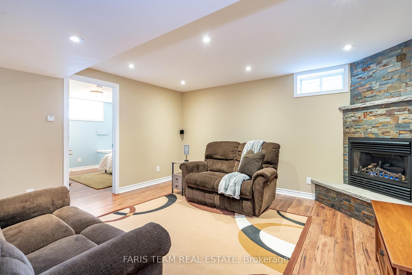
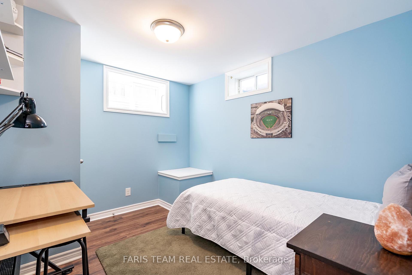
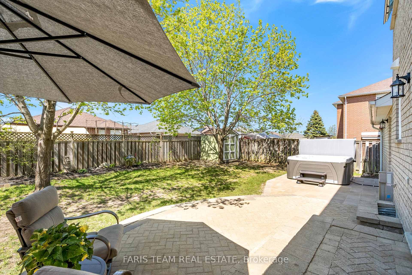
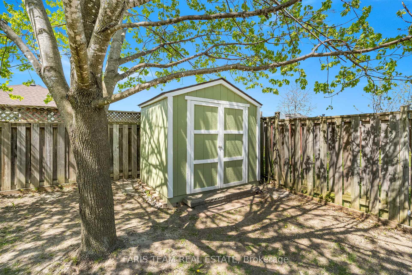
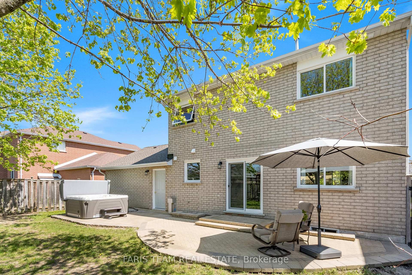
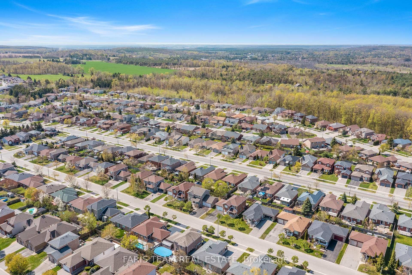
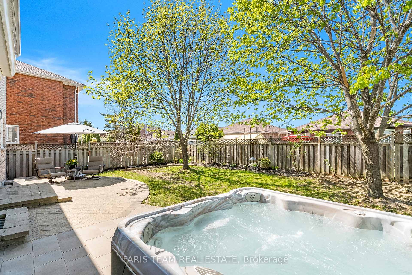
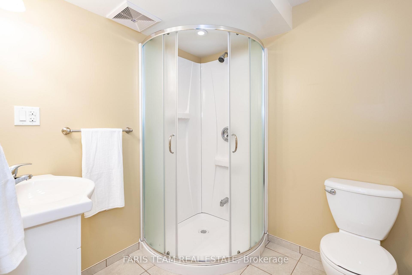
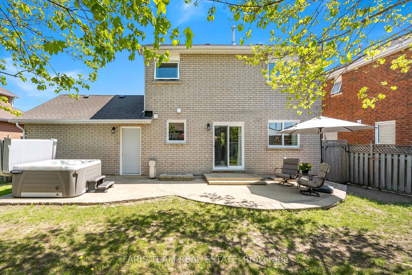




























| Top 5 Reasons You Will Love This Home: 1) Beautiful energy-efficient family home, located in a desirable neighbourhood, close to schools and shopping, with extensive landscaping at the front and the back, and gleaming hardwood flooring on the main level 2) Updated custom white kitchen, including pots and pans drawers, quartz countertops, a custom backsplash, induction stove, and open to dining room with patio doors leading to the backyard 3) Turn-key and ready to move-in with plenty of updates including windows (2024), furnace and hot water tank (2018), an air conditioner (2020), a reshingled roof (2017), carpet flooring on the stairs and in the bedrooms (2022), and an updated upper level bathroom (2024) 4) Double car garage, parking for four in the driveway with no sidewalk, beautiful curb, appeal with lovely gardens, and a large front and backyard, including a large patio area in the backyard, enveloped by mature trees 5) Fully finished basement with an exceptional family room, custom corner gas fireplace, a finished storage area under the stairs, and extra closet space. 1,427 above grade sq.ft. plus a finished basement. Visit our website for more detailed information. |
| Price | $799,900 |
| Taxes: | $4845.00 |
| Occupancy: | Owner |
| Address: | 22 Watson Driv , Barrie, L4M 6W3, Simcoe |
| Acreage: | < .50 |
| Directions/Cross Streets: | Cassandra Dr/Watson Dr |
| Rooms: | 6 |
| Rooms +: | 2 |
| Bedrooms: | 3 |
| Bedrooms +: | 1 |
| Family Room: | F |
| Basement: | Full, Finished |
| Level/Floor | Room | Length(ft) | Width(ft) | Descriptions | |
| Room 1 | Main | Kitchen | 15.42 | 10.99 | Ceramic Floor, Stainless Steel Appl, W/O To Yard |
| Room 2 | Main | Dining Ro | 10.96 | 10.04 | Hardwood Floor, Open Concept, Large Window |
| Room 3 | Main | Living Ro | 15.38 | 10.04 | Hardwood Floor, Open Concept, Window |
| Room 4 | Second | Primary B | 16.07 | 11.02 | 4 Pc Ensuite, Double Closet, Window |
| Room 5 | Second | Bedroom | 11.55 | 8.79 | Closet, Window |
| Room 6 | Second | Bedroom | 10 | 9.68 | Closet, Window |
| Room 7 | Basement | Family Ro | 16.7 | 14.17 | Laminate, Gas Fireplace, Window |
| Room 8 | Basement | Bedroom | 10.5 | 9.09 | Laminate, Closet, Window |
| Washroom Type | No. of Pieces | Level |
| Washroom Type 1 | 2 | Main |
| Washroom Type 2 | 4 | Second |
| Washroom Type 3 | 3 | Basement |
| Washroom Type 4 | 0 | |
| Washroom Type 5 | 0 |
| Total Area: | 0.00 |
| Approximatly Age: | 16-30 |
| Property Type: | Detached |
| Style: | 2-Storey |
| Exterior: | Brick |
| Garage Type: | Attached |
| (Parking/)Drive: | Private Do |
| Drive Parking Spaces: | 4 |
| Park #1 | |
| Parking Type: | Private Do |
| Park #2 | |
| Parking Type: | Private Do |
| Pool: | None |
| Other Structures: | Garden Shed |
| Approximatly Age: | 16-30 |
| Approximatly Square Footage: | 1100-1500 |
| Property Features: | Fenced Yard, Rec./Commun.Centre |
| CAC Included: | N |
| Water Included: | N |
| Cabel TV Included: | N |
| Common Elements Included: | N |
| Heat Included: | N |
| Parking Included: | N |
| Condo Tax Included: | N |
| Building Insurance Included: | N |
| Fireplace/Stove: | Y |
| Heat Type: | Forced Air |
| Central Air Conditioning: | Central Air |
| Central Vac: | N |
| Laundry Level: | Syste |
| Ensuite Laundry: | F |
| Sewers: | Sewer |
$
%
Years
This calculator is for demonstration purposes only. Always consult a professional
financial advisor before making personal financial decisions.
| Although the information displayed is believed to be accurate, no warranties or representations are made of any kind. |
| FARIS TEAM REAL ESTATE |
- Listing -1 of 0
|
|

Sachi Patel
Broker
Dir:
647-702-7117
Bus:
6477027117
| Virtual Tour | Book Showing | Email a Friend |
Jump To:
At a Glance:
| Type: | Freehold - Detached |
| Area: | Simcoe |
| Municipality: | Barrie |
| Neighbourhood: | East Bayfield |
| Style: | 2-Storey |
| Lot Size: | x 82.02(Feet) |
| Approximate Age: | 16-30 |
| Tax: | $4,845 |
| Maintenance Fee: | $0 |
| Beds: | 3+1 |
| Baths: | 4 |
| Garage: | 0 |
| Fireplace: | Y |
| Air Conditioning: | |
| Pool: | None |
Locatin Map:
Payment Calculator:

Listing added to your favorite list
Looking for resale homes?

By agreeing to Terms of Use, you will have ability to search up to 294254 listings and access to richer information than found on REALTOR.ca through my website.

