
![]()
$849,900
Available - For Sale
Listing ID: X12167761
1265 Gladstone Driv , Thames Centre, N0L 1V0, Middlesex
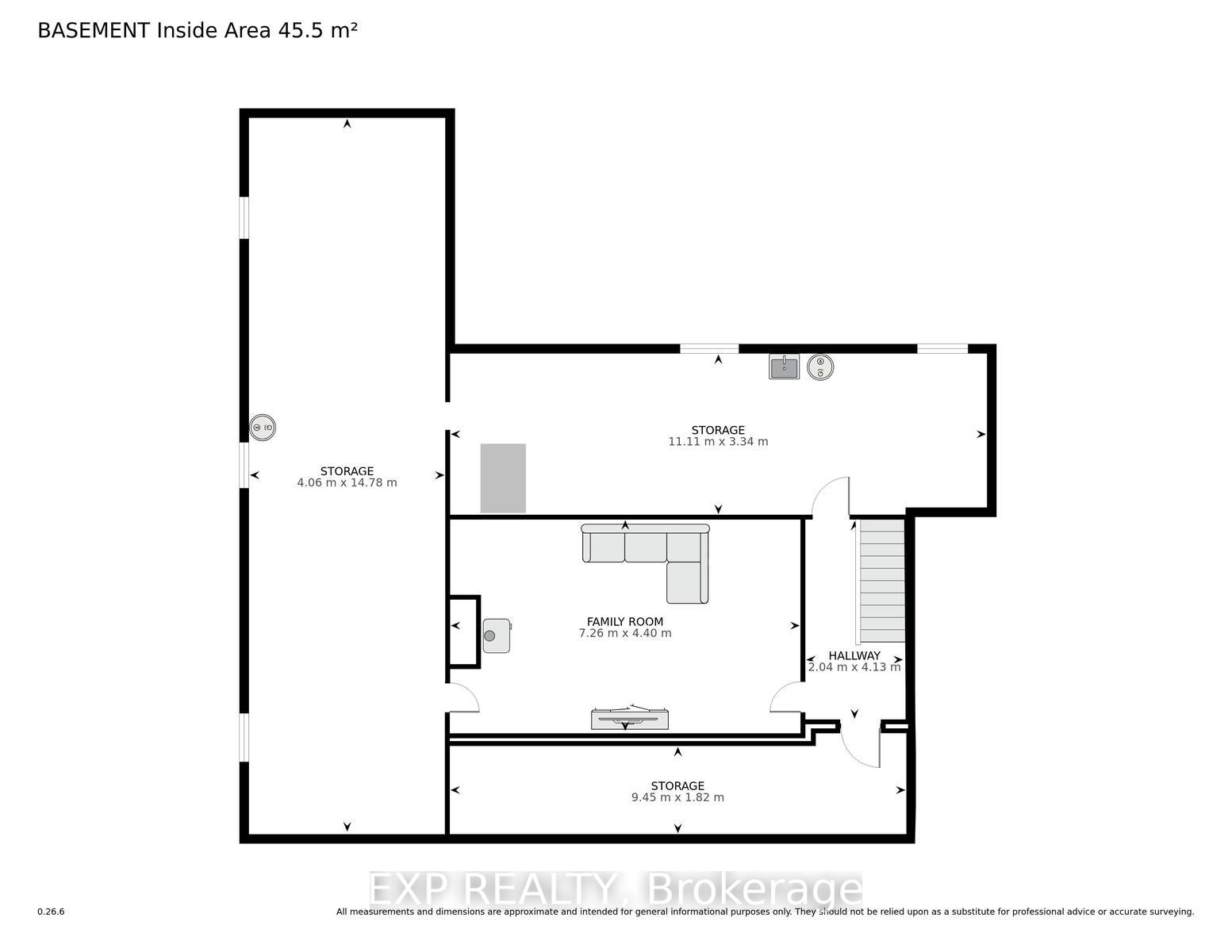
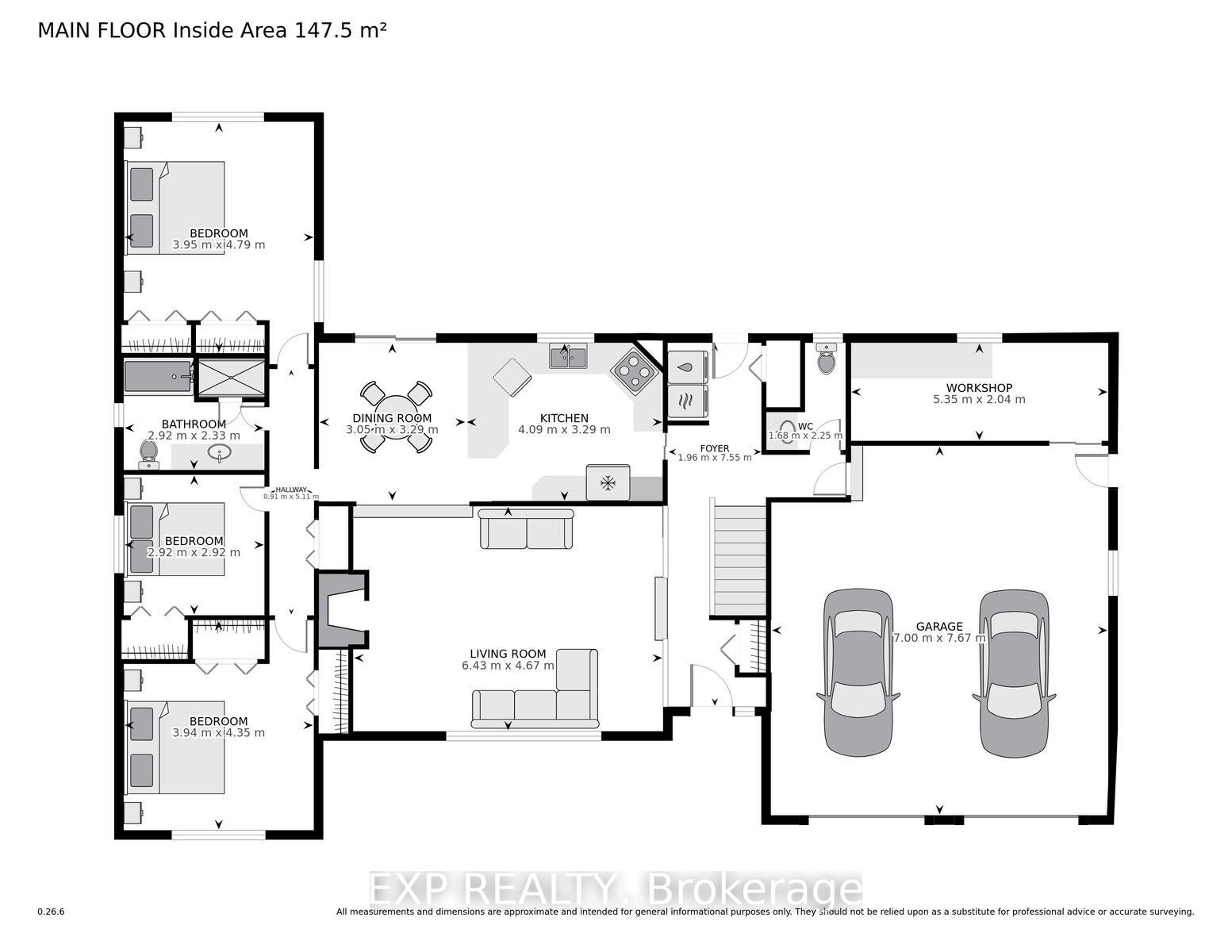
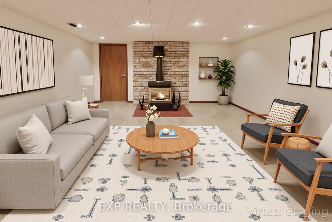
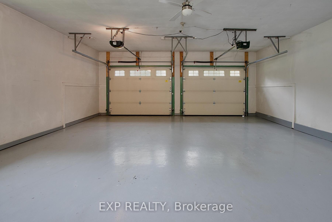
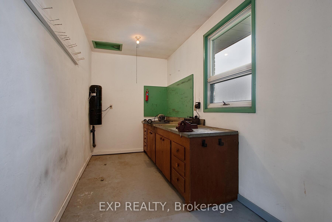
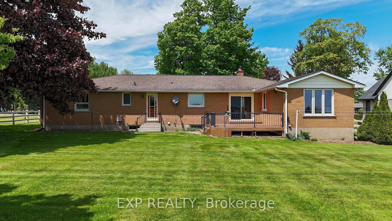
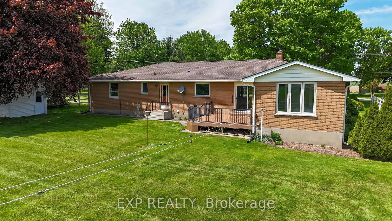
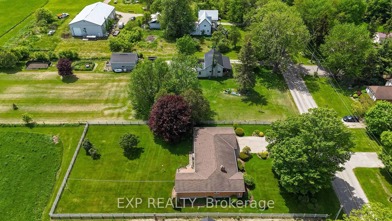
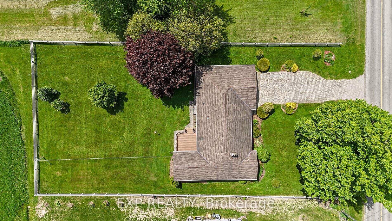
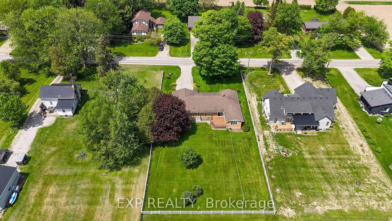
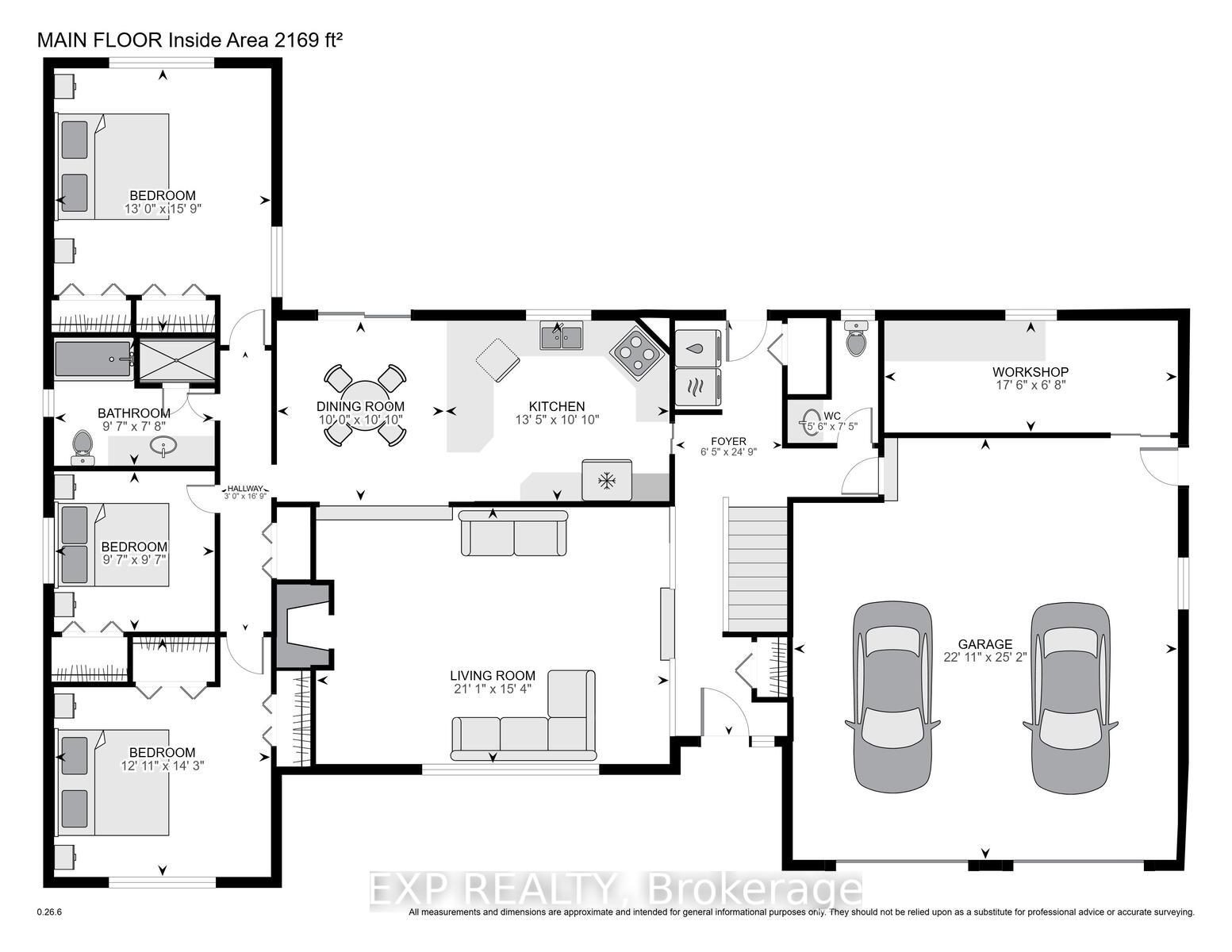
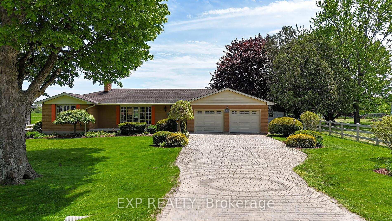
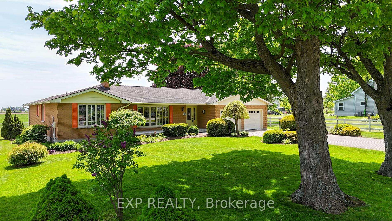
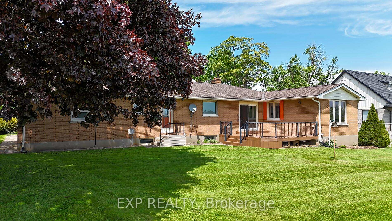
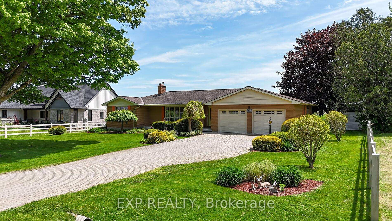
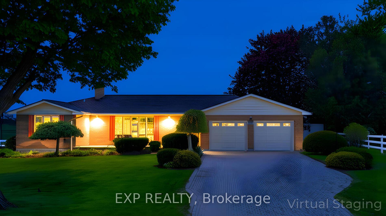
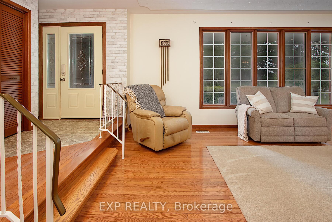
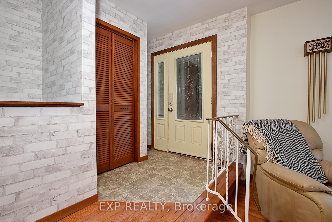
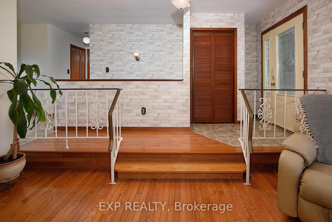
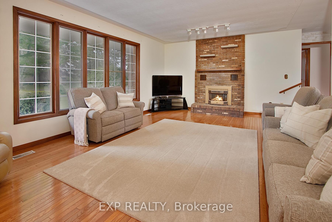
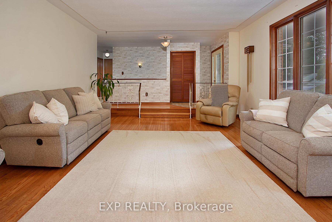
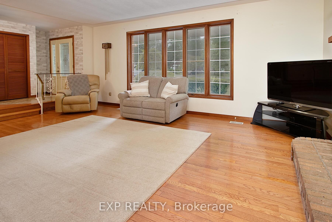
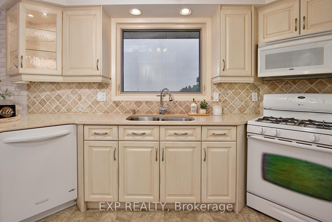
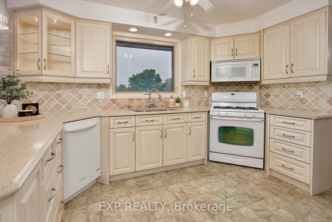

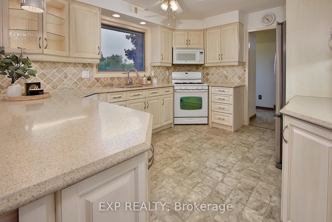
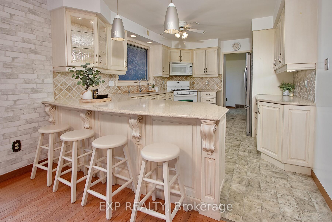
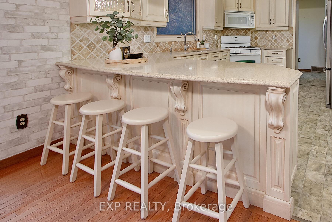
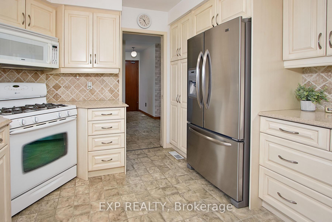
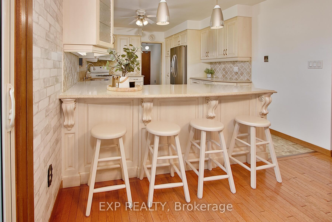
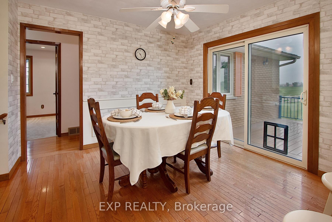
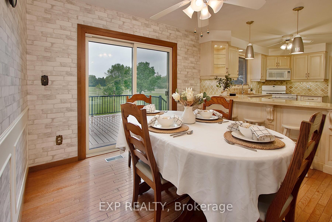
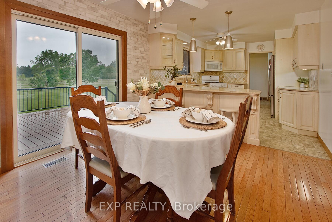
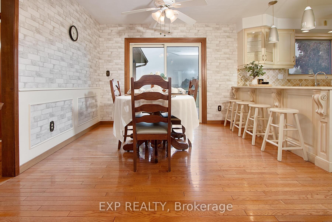

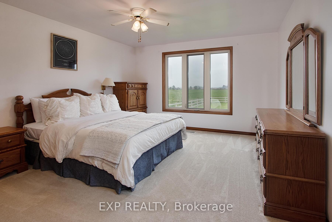
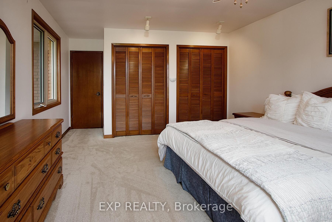
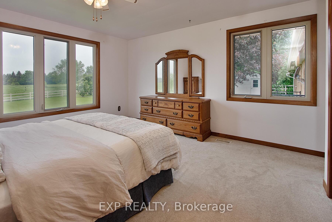

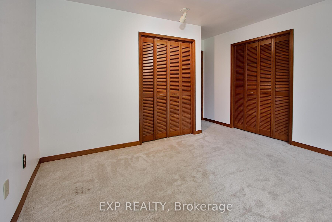
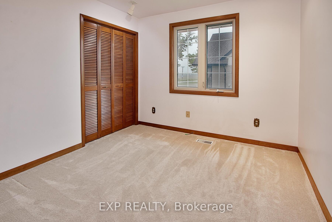
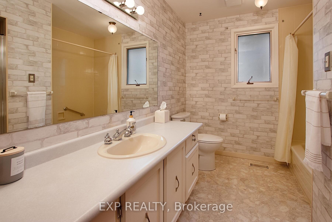
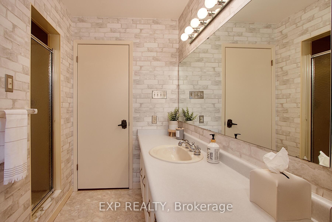
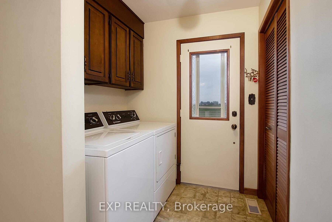
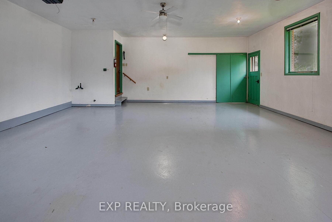
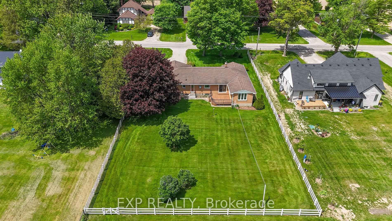
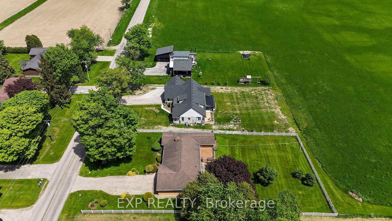
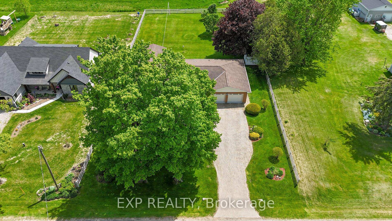
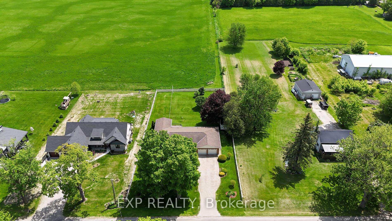
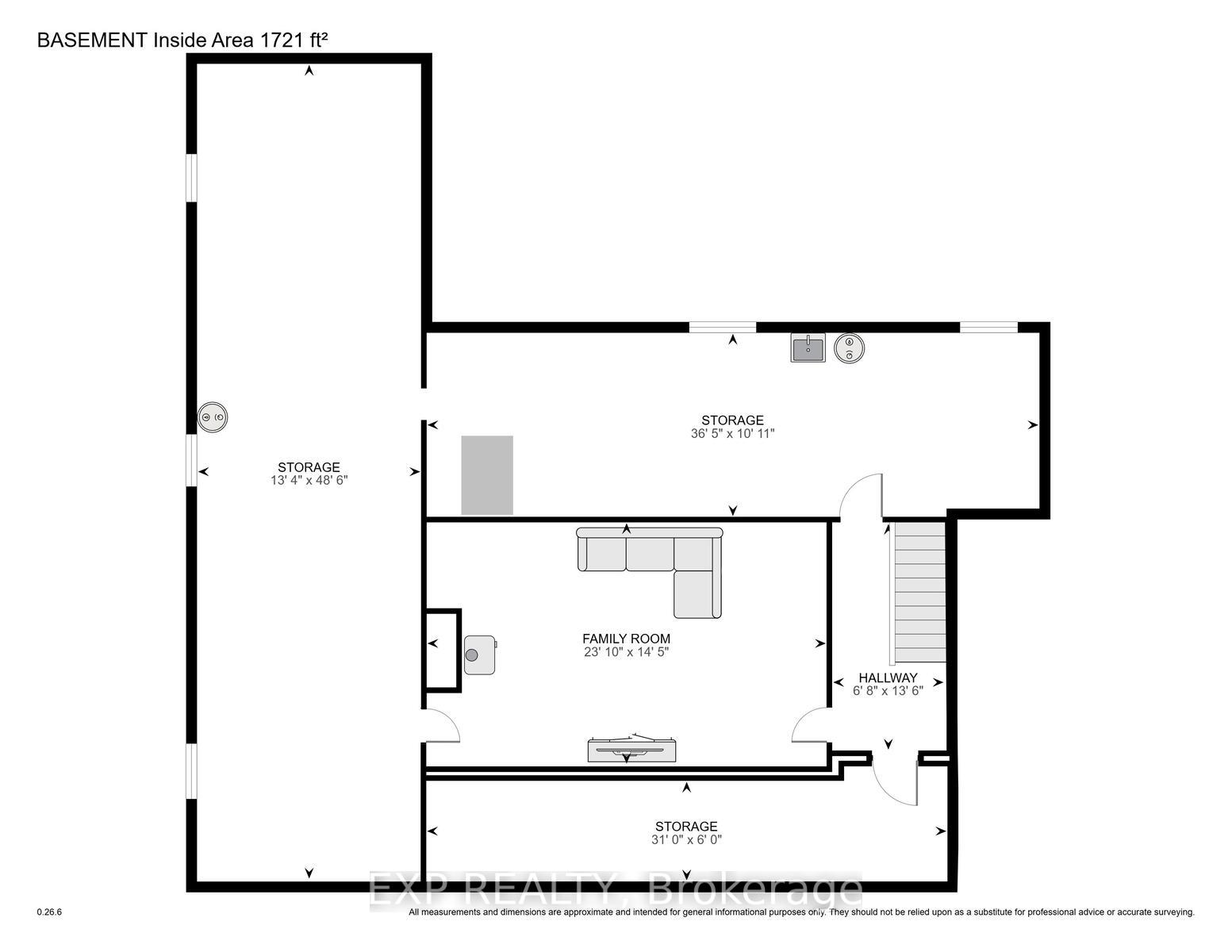


















































| Nestled on a picturesque country lot with unobstructed views of rolling fields, this beautifully maintained residence offers the perfect blend of refined comfort and rural charm. Built in 1978 with solid craftsmanship and thoughtfully updated over the years, this home provides a rare opportunity to enjoy peaceful living without compromise. Step inside to a sun-filled main level featuring three spacious bedrooms and two well-appointed bathrooms, including a full 4-piece and an additional 2-piece for guests. The bright white kitchen is both classic and functional, complete with a built-in microwave, stove, dishwasher and stainless steel refrigerator - perfectly positioned to overlook the backyard views. The heart of the home is the family room, anchored by a natural gas fireplace, offering an inviting space to relax or entertain. Convenience meets capacity with an oversized double car garage and an interlocking brick driveway, allowing for parking up to eight vehicles. The lower level offers a cozy rec room warmed by a natural gas fireplace, along with a fruit cellar and mechanicals including an owned gas hot water heater, central air conditioning and a water softener. Outside, enjoy morning coffee on the charming covered front porch or host gatherings on the rear deck with tranquil countryside as your backdrop. The partially fenced yard includes a storage shed. The home is wired for fibre internet, ensuring you stay connected. This is a rare offering where classic design, modern essentials, and the luxury of space all come together in a setting that feels like home. |
| Price | $849,900 |
| Taxes: | $3711.00 |
| Assessment Year: | 2024 |
| Occupancy: | Vacant |
| Address: | 1265 Gladstone Driv , Thames Centre, N0L 1V0, Middlesex |
| Acreage: | < .50 |
| Directions/Cross Streets: | Dorchester Road |
| Rooms: | 9 |
| Rooms +: | 4 |
| Bedrooms: | 3 |
| Bedrooms +: | 0 |
| Family Room: | F |
| Basement: | Full, Partially Fi |
| Level/Floor | Room | Length(ft) | Width(ft) | Descriptions | |
| Room 1 | Main | Foyer | 6.43 | 24.76 | |
| Room 2 | Main | Kitchen | 13.42 | 10.79 | |
| Room 3 | Main | Dining Ro | 10 | 10.79 | |
| Room 4 | Main | Living Ro | 21.09 | 15.32 | Fireplace |
| Room 5 | Main | Bedroom | 12.92 | 14.27 | |
| Room 6 | Main | Bedroom 2 | 9.58 | 9.58 | |
| Room 7 | Main | Bathroom | 9.58 | 7.64 | 4 Pc Bath |
| Room 8 | Main | Bedroom 3 | 12.96 | 15.71 | |
| Room 9 | Main | Bathroom | 5.51 | 7.38 | 2 Pc Bath |
| Room 10 | Lower | Family Ro | 23.81 | 14.43 | Fireplace |
| Room 11 | Lower | Other | 31 | 5.97 | |
| Room 12 | Lower | Other | 36.44 | 10.96 | |
| Room 13 | Lower | Other | 13.32 | 48.48 |
| Washroom Type | No. of Pieces | Level |
| Washroom Type 1 | 2 | Main |
| Washroom Type 2 | 2 | Main |
| Washroom Type 3 | 0 | |
| Washroom Type 4 | 0 | |
| Washroom Type 5 | 0 |
| Total Area: | 0.00 |
| Approximatly Age: | 51-99 |
| Property Type: | Detached |
| Style: | Bungalow |
| Exterior: | Brick |
| Garage Type: | Attached |
| (Parking/)Drive: | Private Do |
| Drive Parking Spaces: | 6 |
| Park #1 | |
| Parking Type: | Private Do |
| Park #2 | |
| Parking Type: | Private Do |
| Pool: | None |
| Other Structures: | Fence - Partia |
| Approximatly Age: | 51-99 |
| Approximatly Square Footage: | 2000-2500 |
| Property Features: | Place Of Wor |
| CAC Included: | N |
| Water Included: | N |
| Cabel TV Included: | N |
| Common Elements Included: | N |
| Heat Included: | N |
| Parking Included: | N |
| Condo Tax Included: | N |
| Building Insurance Included: | N |
| Fireplace/Stove: | Y |
| Heat Type: | Forced Air |
| Central Air Conditioning: | Central Air |
| Central Vac: | N |
| Laundry Level: | Syste |
| Ensuite Laundry: | F |
| Elevator Lift: | False |
| Sewers: | Septic |
| Utilities-Hydro: | Y |
$
%
Years
This calculator is for demonstration purposes only. Always consult a professional
financial advisor before making personal financial decisions.
| Although the information displayed is believed to be accurate, no warranties or representations are made of any kind. |
| EXP REALTY |
- Listing -1 of 0
|
|

Sachi Patel
Broker
Dir:
647-702-7117
Bus:
6477027117
| Book Showing | Email a Friend |
Jump To:
At a Glance:
| Type: | Freehold - Detached |
| Area: | Middlesex |
| Municipality: | Thames Centre |
| Neighbourhood: | Gladstone |
| Style: | Bungalow |
| Lot Size: | x 200.00(Feet) |
| Approximate Age: | 51-99 |
| Tax: | $3,711 |
| Maintenance Fee: | $0 |
| Beds: | 3 |
| Baths: | 2 |
| Garage: | 0 |
| Fireplace: | Y |
| Air Conditioning: | |
| Pool: | None |
Locatin Map:
Payment Calculator:

Listing added to your favorite list
Looking for resale homes?

By agreeing to Terms of Use, you will have ability to search up to 294254 listings and access to richer information than found on REALTOR.ca through my website.

