
![]()
$299,900
Available - For Sale
Listing ID: C12166649
19 Avondale Aven , Toronto, M2N 0A6, Toronto
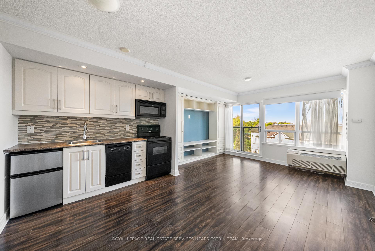
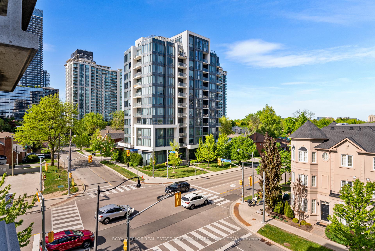
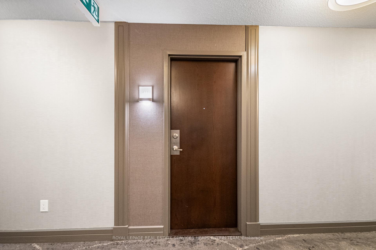
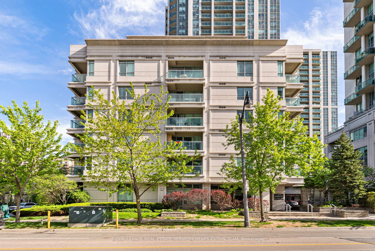
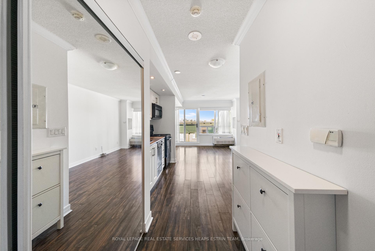
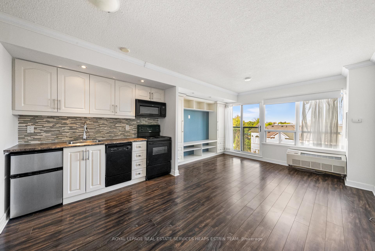
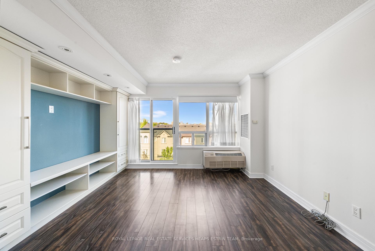
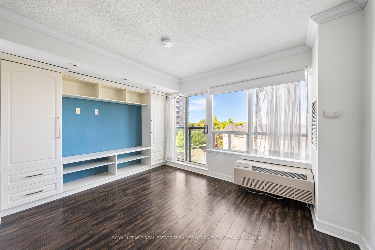
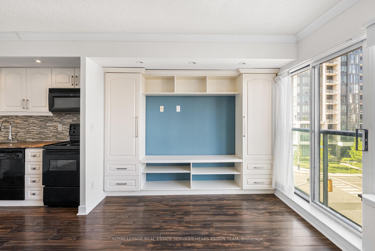
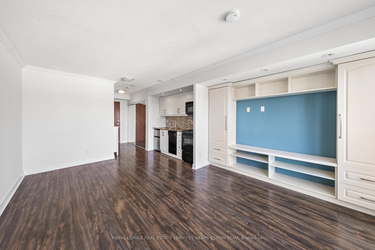
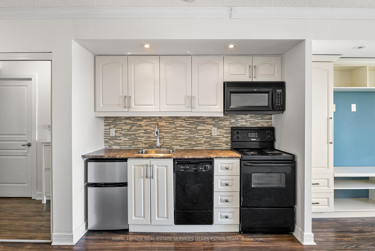
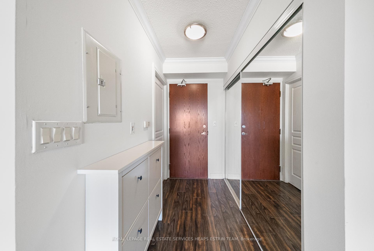
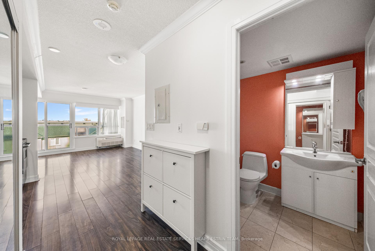
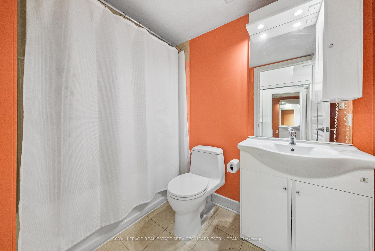
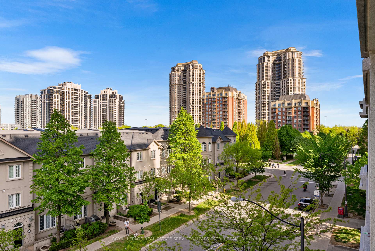
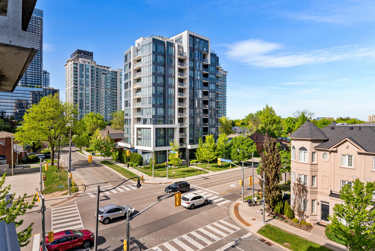
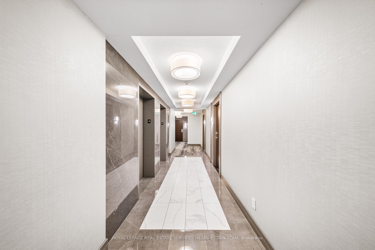
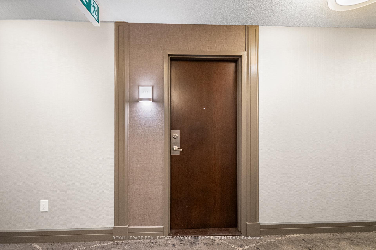
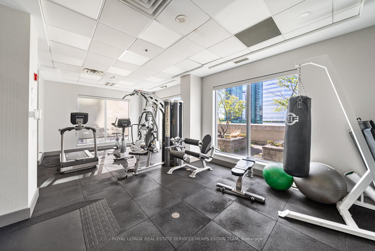
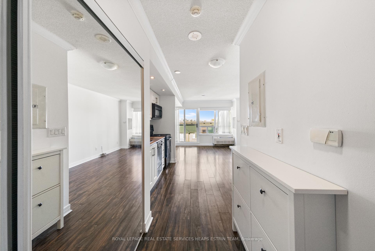
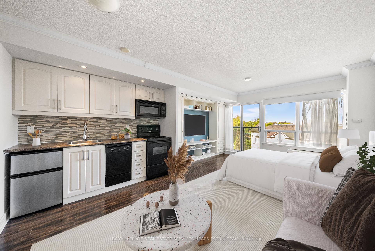
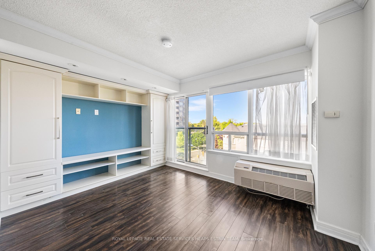
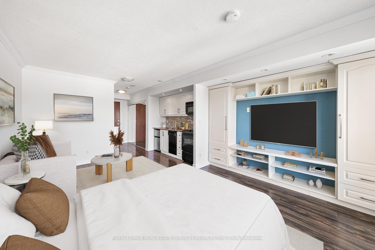
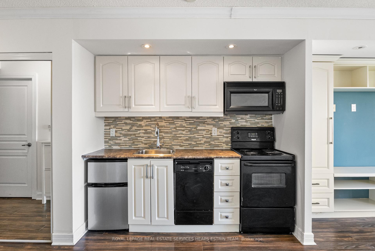
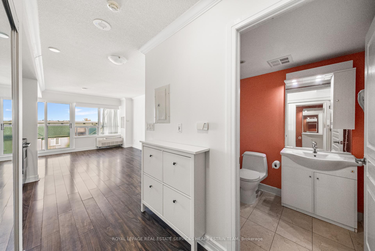
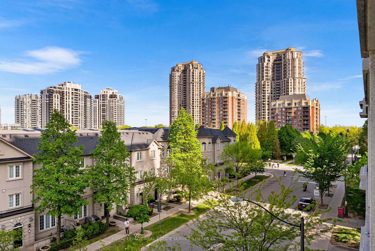
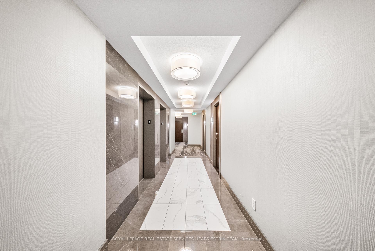
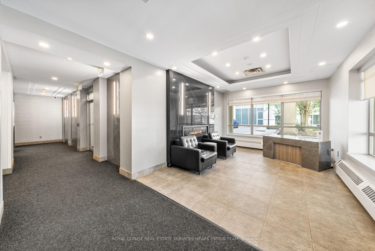
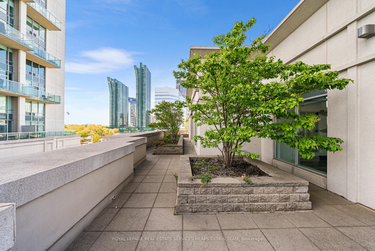
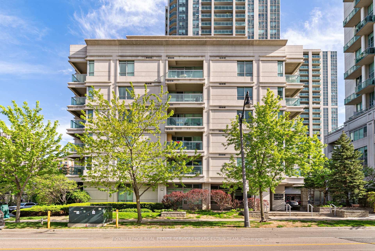
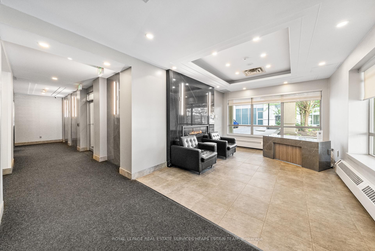
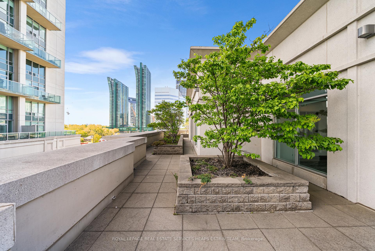
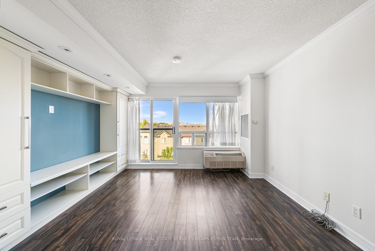
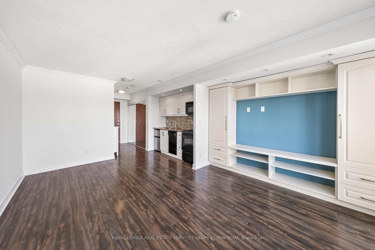
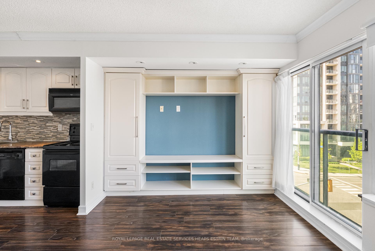
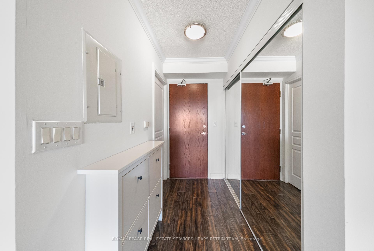
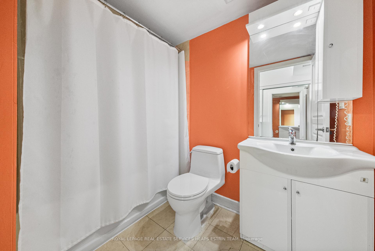
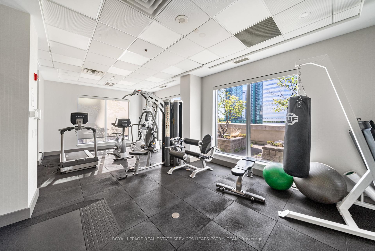






































| Welcome to The Residence of Avondale - a distinctive low-rise condominium nestled in the vibrant heart of Yonge and Sheppard. This is a fantastic opportunity for first-time buyers, downsizers seeking a stylish urban pied-à-terre, or savvy investors. This freshly painted bachelor suite offers a thoughtfully designed layout and includes underground parking, a private locker, ensuite laundry, and a tranquil east-facing view. Enjoy the unbeatable convenience of being just steps to both the Yonge and Sheppard subway lines, as well as a wide variety of shops, restaurants, and everyday amenities. This quiet building has been meticulously maintained, and ideal for the value-conscious buyer who appreciates quality, location, and convenience. *** Offers Will Be Reviewed June 3rd/25 At 6pm Via Email to L.A. Seller Reserves The Right To Review Pre-emptive Offers. |
| Price | $299,900 |
| Taxes: | $1455.39 |
| Occupancy: | Vacant |
| Address: | 19 Avondale Aven , Toronto, M2N 0A6, Toronto |
| Postal Code: | M2N 0A6 |
| Province/State: | Toronto |
| Directions/Cross Streets: | Yonge Street & Sheppard Avenue |
| Level/Floor | Room | Length(ft) | Width(ft) | Descriptions | |
| Room 1 | Main | Foyer | 8.17 | 4.07 | Double Closet, Laminate |
| Room 2 | Main | Kitchen | 12.82 | 8.07 | Combined w/Dining, Open Concept, Laminate |
| Room 3 | Main | Dining Ro | 12.82 | 8.07 | Combined w/Kitchen, Open Concept, Laminate |
| Room 4 | Main | Living Ro | 13.25 | 9.84 | Combined w/Br, Laminate, Juliette Balcony |
| Room 5 | Main | Bedroom | 13.25 | 9.84 | Open Concept, Laminate, Juliette Balcony |
| Washroom Type | No. of Pieces | Level |
| Washroom Type 1 | 4 | Main |
| Washroom Type 2 | 0 | |
| Washroom Type 3 | 0 | |
| Washroom Type 4 | 0 | |
| Washroom Type 5 | 0 |
| Total Area: | 0.00 |
| Washrooms: | 1 |
| Heat Type: | Forced Air |
| Central Air Conditioning: | Central Air |
$
%
Years
This calculator is for demonstration purposes only. Always consult a professional
financial advisor before making personal financial decisions.
| Although the information displayed is believed to be accurate, no warranties or representations are made of any kind. |
| ROYAL LEPAGE REAL ESTATE SERVICES HEAPS ESTRIN TEAM |
- Listing -1 of 0
|
|

Sachi Patel
Broker
Dir:
647-702-7117
Bus:
6477027117
| Book Showing | Email a Friend |
Jump To:
At a Glance:
| Type: | Com - Condo Apartment |
| Area: | Toronto |
| Municipality: | Toronto C14 |
| Neighbourhood: | Willowdale East |
| Style: | Bachelor/Studio |
| Lot Size: | x 0.00() |
| Approximate Age: | |
| Tax: | $1,455.39 |
| Maintenance Fee: | $547.88 |
| Beds: | 0 |
| Baths: | 1 |
| Garage: | 0 |
| Fireplace: | N |
| Air Conditioning: | |
| Pool: |
Locatin Map:
Payment Calculator:

Listing added to your favorite list
Looking for resale homes?

By agreeing to Terms of Use, you will have ability to search up to 294254 listings and access to richer information than found on REALTOR.ca through my website.

