
![]()
$1,195,000
Available - For Sale
Listing ID: X12171130
1096 Eagletrace Driv , London North, N6G 0S4, Middlesex
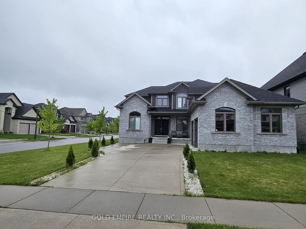
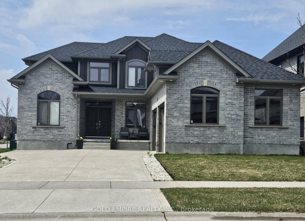
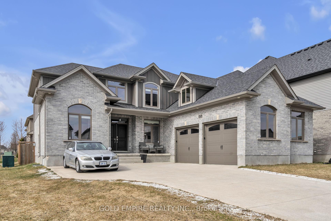
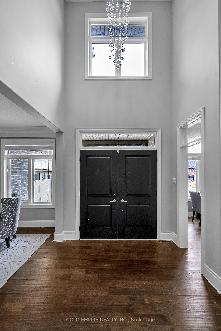
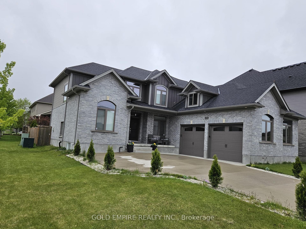
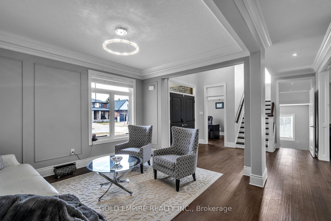
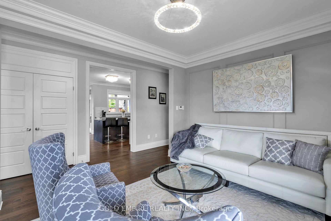
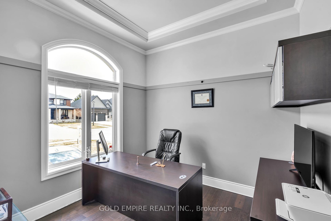
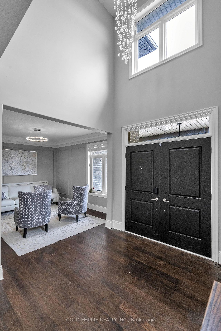
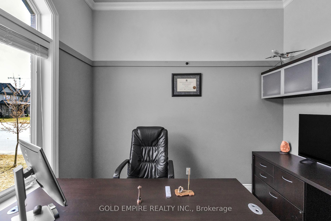
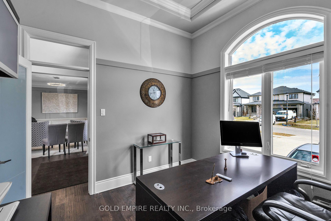
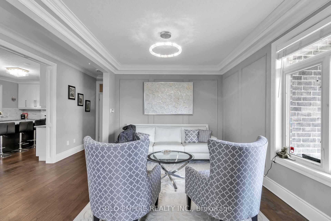
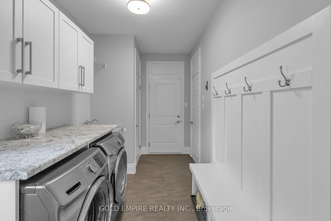
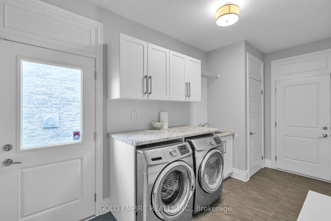
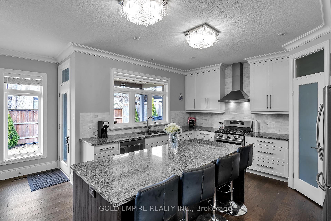
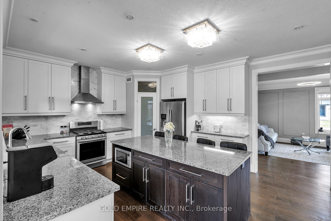
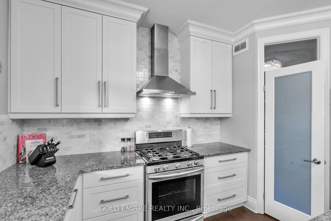
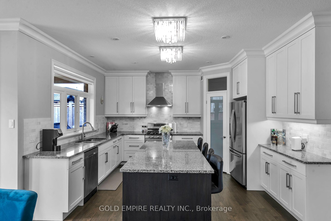
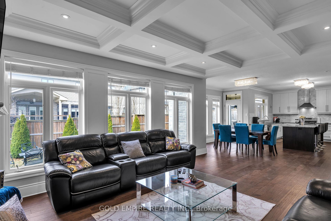
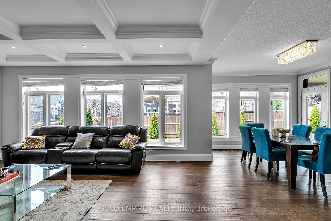
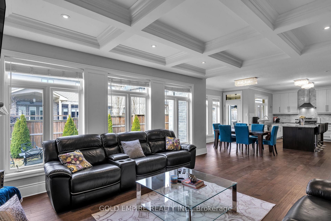
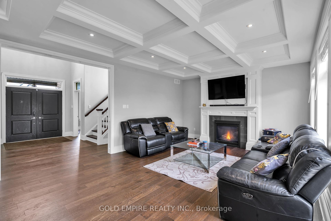
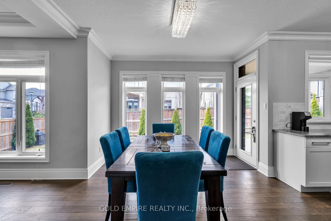
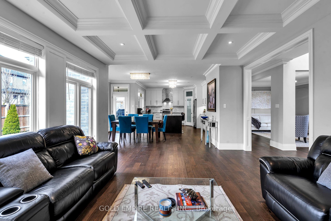
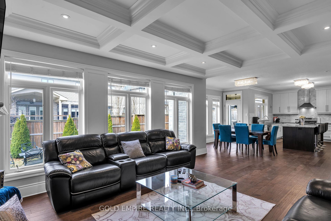
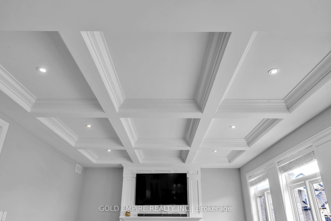
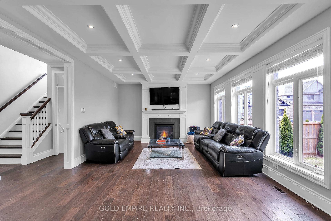
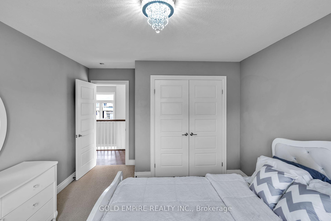
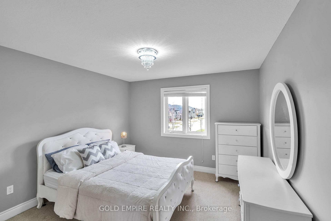


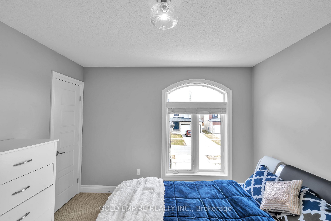
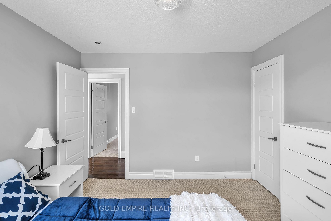
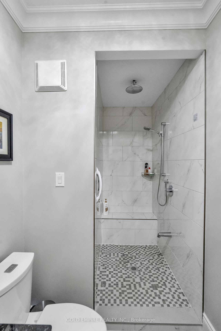
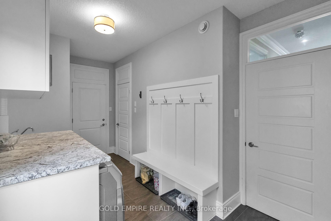
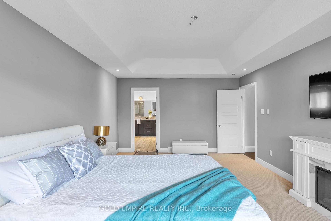

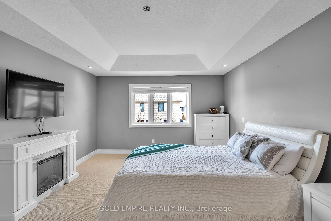
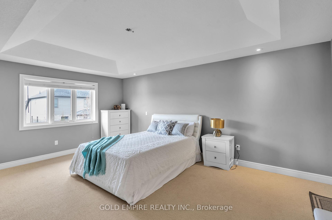
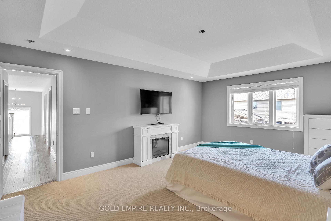
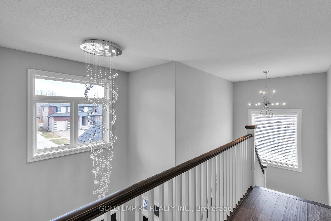
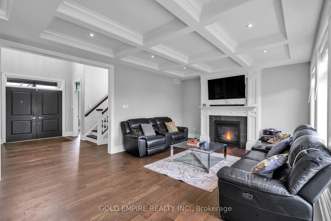
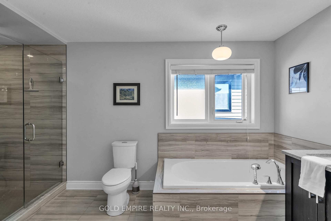
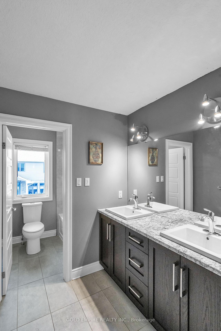
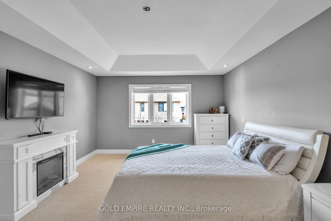
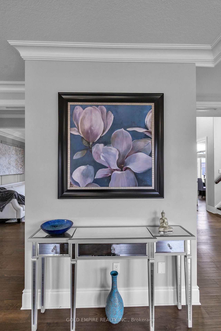

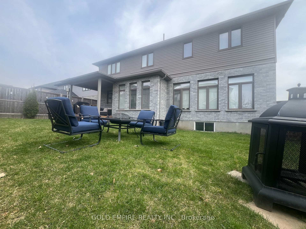
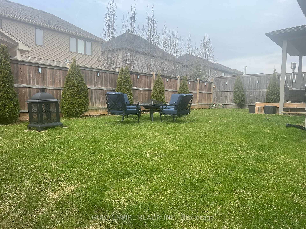
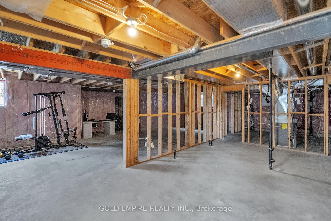
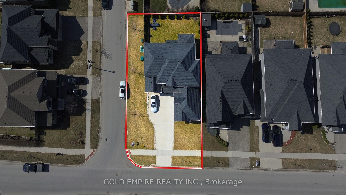
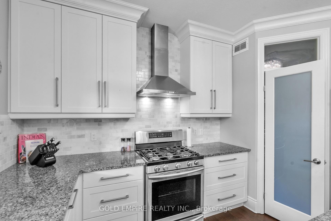
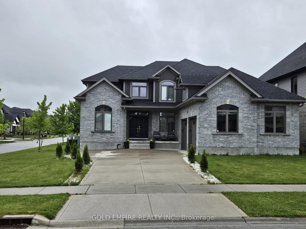





















































| Stunning Luxury Home by MCR custom Homes on a beautiful 57 'corner lot, this one-of-a-kind executive home showcases impeccable craftsmanship, high-end finishes, custom millwork, and outstanding curb appeal Upon entry, you're greeted by a grand 2-story foyer, highlighted by an elegant 7-foot tall chandelier. Main floor has soaring 8-foot tall door frames, transom windows and extensive upgraded custom trim work . The kitchen is a chef's dream with 42-inch tall cabinetry, modern LED light fixtures, extra large island, walk in pantry and a spacious layout for culinary creations. The 9ft high main floor is bathed in natural sunlight, with panoramic double-pane windows and glass door providing expansive ambiance. The spacious yet elegant family room features a striking floor-to-ceiling fireplace, enhanced by a coffered ceiling and double crown molding for timeless elegance. A quiet and private office boasts an impressive 11-foot tray ceiling with direct natural lighting, ideal for productivity. 2nd floor offers a spacious primary bedroom as a serene retreat with 10 foot ceiling, pot lights, electric heated fireplace, and wall mount TV. Large luxurious spa like ensuite bathroom with soaker tub and large shower area. Double vanity sinks in both the master and main washrooms reflect the refined taste. Step outside to enjoy the covered rear deck or relax on the welcoming front porch. Additional highlights include an underground full-yard sprinkler system for easy maintenance and an oversized 2.5-car garage with 10-foot wide doors and large side windows, providing abundant natural light, complemented with a 5 car parking concrete driveway. The basement is bright, spacious with extra large windows, waiting for its final touches. Minutes from top-rated schools , Western University and Masonville Mall, offering both convenience and a prestigious community atmosphere. Luxury, style, and functionality all in one stunning residence. Don't miss this exceptional opportunity! |
| Price | $1,195,000 |
| Taxes: | $7787.00 |
| Occupancy: | Owner |
| Address: | 1096 Eagletrace Driv , London North, N6G 0S4, Middlesex |
| Acreage: | Not Appl |
| Directions/Cross Streets: | Eagletrace and Melsetter Way |
| Rooms: | 14 |
| Bedrooms: | 4 |
| Bedrooms +: | 1 |
| Family Room: | T |
| Basement: | Partially Fi |
| Level/Floor | Room | Length(ft) | Width(ft) | Descriptions | |
| Room 1 | Main | Office | 10.66 | 10.5 | Pot Lights, Overlooks Frontyard |
| Room 2 | Main | Living Ro | 12.99 | 10.99 | Carpet Free |
| Room 3 | Main | Family Ro | 16.99 | 13.97 | |
| Room 4 | Main | Kitchen | 13.97 | 12.14 | Pantry, Granite Counters, Modern Kitchen |
| Room 5 | Main | Dining Ro | 16.07 | 11.32 | |
| Room 6 | Main | Mud Room | 15.32 | 7.97 | Combined w/Laundry, Side Door |
| Room 7 | Second | Primary B | 18.3 | 13.15 | 5 Pc Bath, Electric Fireplace, Soaking Tub |
| Room 8 | Second | Bedroom 2 | 12.23 | 11.48 | Large Closet, Large Window |
| Room 9 | Second | Bedroom 3 | 12.23 | 11.48 | Large Window, Large Closet |
| Room 10 | Second | Bedroom 4 | 11.48 | 10.99 | Double Closet, Large Window |
| Washroom Type | No. of Pieces | Level |
| Washroom Type 1 | 3 | Main |
| Washroom Type 2 | 5 | Second |
| Washroom Type 3 | 4 | Second |
| Washroom Type 4 | 0 | |
| Washroom Type 5 | 0 |
| Total Area: | 0.00 |
| Property Type: | Detached |
| Style: | 2-Storey |
| Exterior: | Brick, Other |
| Garage Type: | Attached |
| Drive Parking Spaces: | 5 |
| Pool: | None |
| Other Structures: | Fence - Full |
| Approximatly Square Footage: | 3000-3500 |
| Property Features: | School, Rec./Commun.Centre |
| CAC Included: | N |
| Water Included: | N |
| Cabel TV Included: | N |
| Common Elements Included: | N |
| Heat Included: | N |
| Parking Included: | N |
| Condo Tax Included: | N |
| Building Insurance Included: | N |
| Fireplace/Stove: | Y |
| Heat Type: | Forced Air |
| Central Air Conditioning: | Central Air |
| Central Vac: | N |
| Laundry Level: | Syste |
| Ensuite Laundry: | F |
| Sewers: | Sewer |
$
%
Years
This calculator is for demonstration purposes only. Always consult a professional
financial advisor before making personal financial decisions.
| Although the information displayed is believed to be accurate, no warranties or representations are made of any kind. |
| GOLD EMPIRE REALTY INC. |
- Listing -1 of 0
|
|

Sachi Patel
Broker
Dir:
647-702-7117
Bus:
6477027117
| Virtual Tour | Book Showing | Email a Friend |
Jump To:
At a Glance:
| Type: | Freehold - Detached |
| Area: | Middlesex |
| Municipality: | London North |
| Neighbourhood: | North S |
| Style: | 2-Storey |
| Lot Size: | x 107.00(Feet) |
| Approximate Age: | |
| Tax: | $7,787 |
| Maintenance Fee: | $0 |
| Beds: | 4+1 |
| Baths: | 3 |
| Garage: | 0 |
| Fireplace: | Y |
| Air Conditioning: | |
| Pool: | None |
Locatin Map:
Payment Calculator:

Listing added to your favorite list
Looking for resale homes?

By agreeing to Terms of Use, you will have ability to search up to 294254 listings and access to richer information than found on REALTOR.ca through my website.

