
![]()
Sold
Listing ID: C12162875
112 Kingslake Road , Toronto, M2J 3E8, Toronto
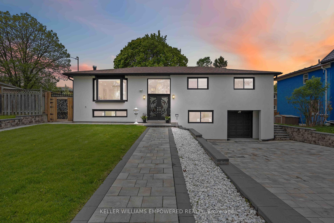
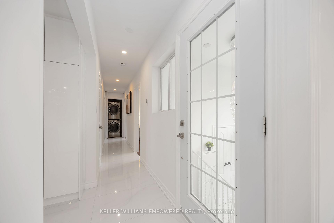
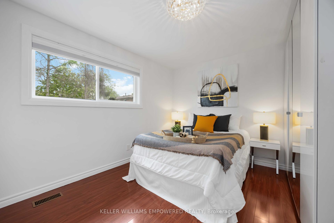
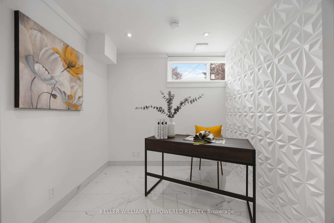
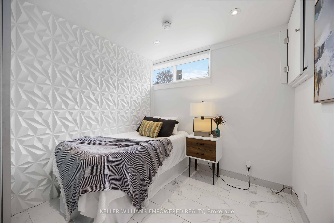
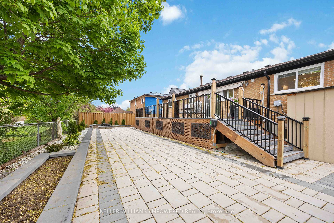
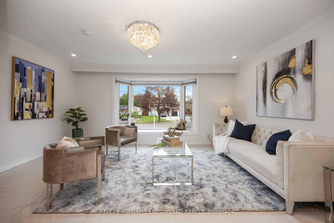
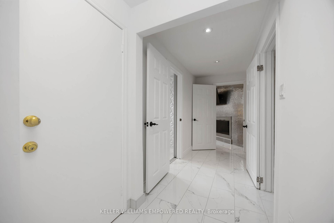
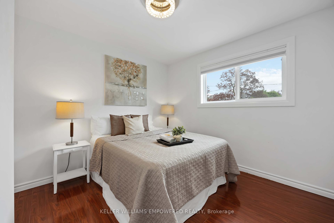
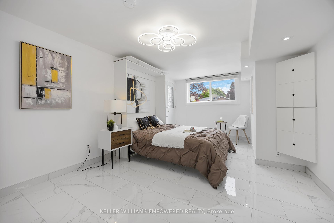
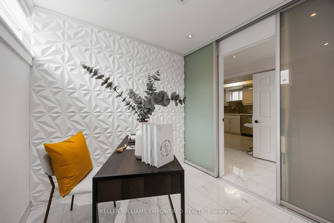
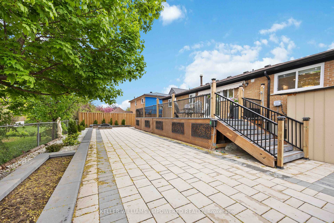
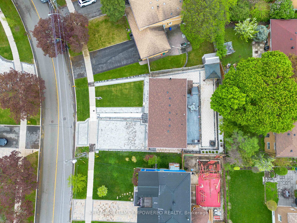
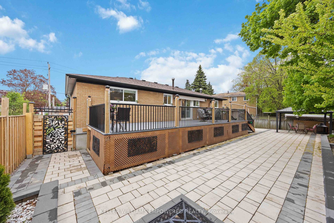
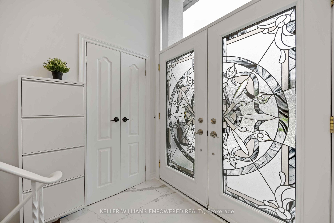
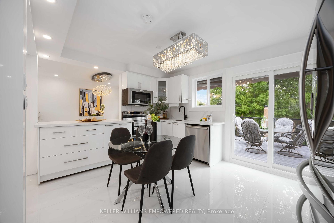
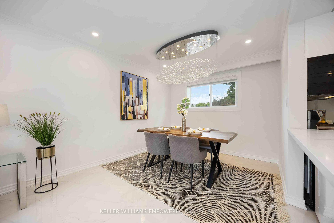
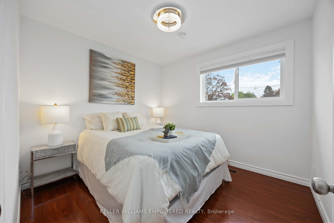
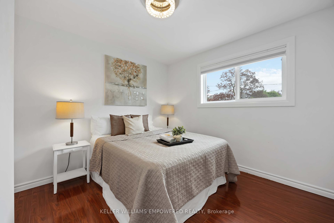
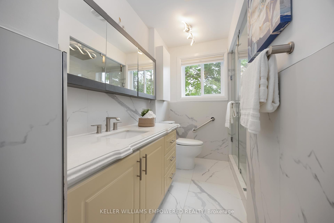
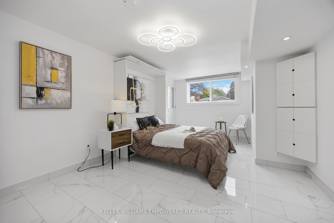
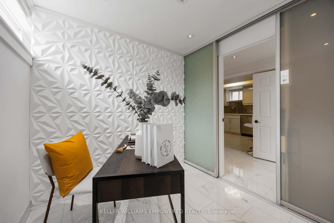
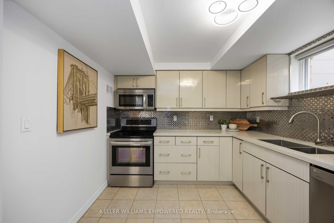
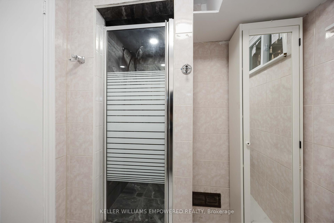
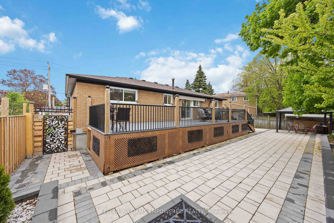
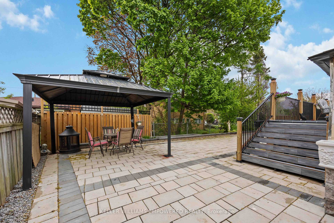
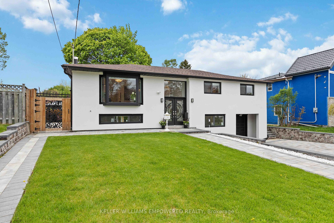
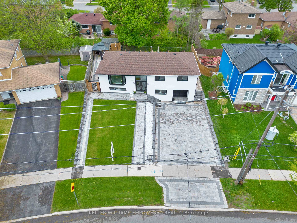
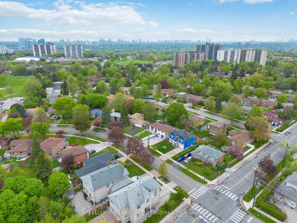
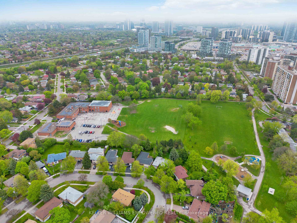
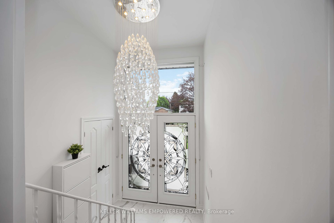
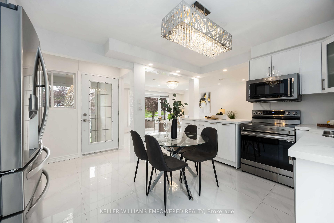
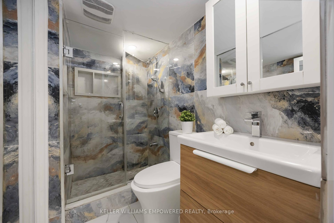
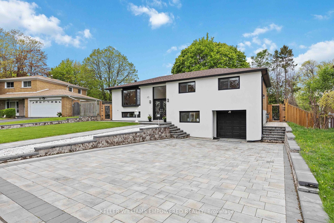
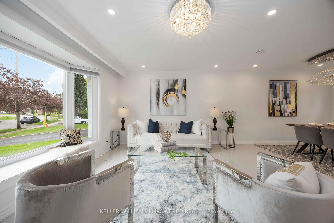
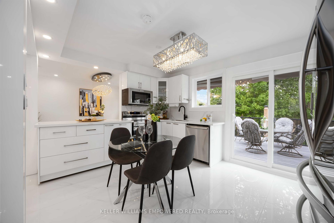
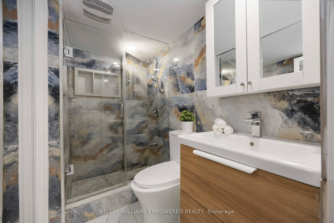
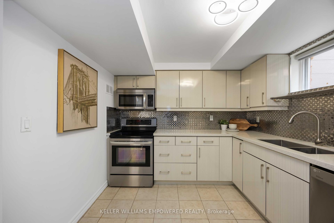

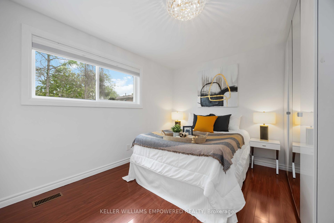
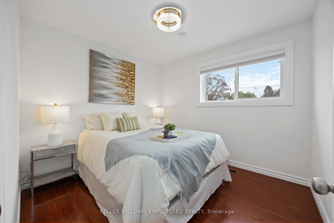
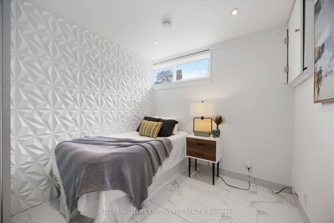
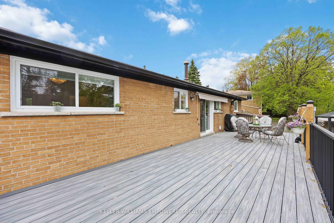
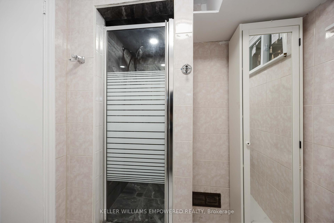
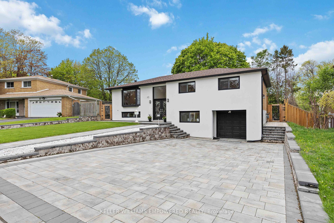
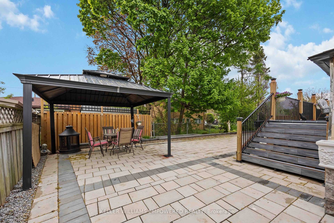
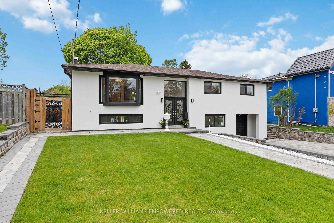
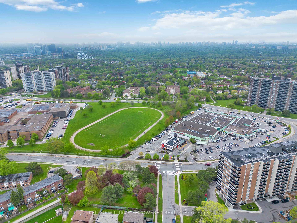
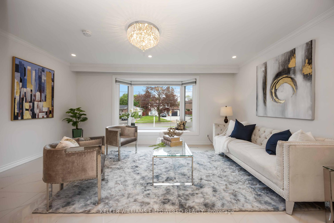
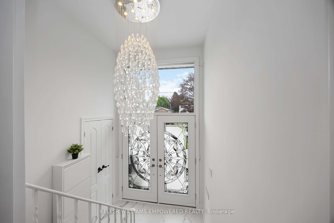
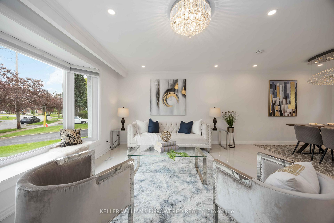
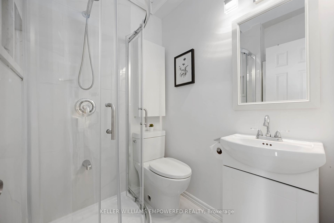
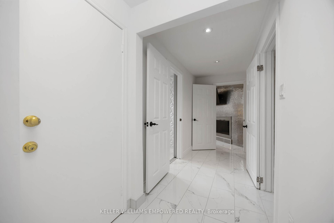
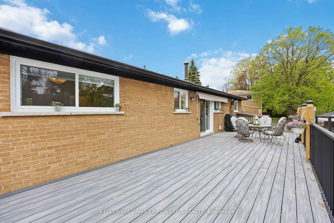
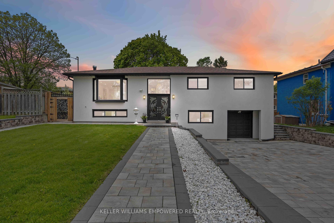
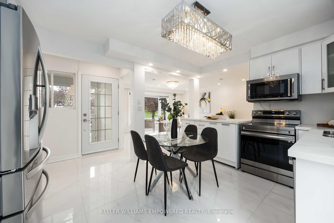
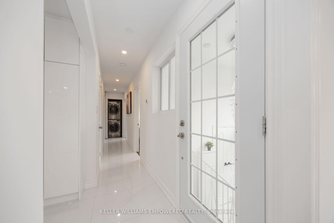
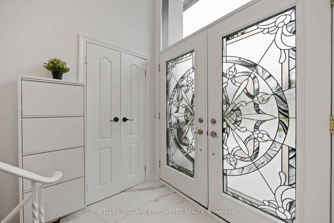
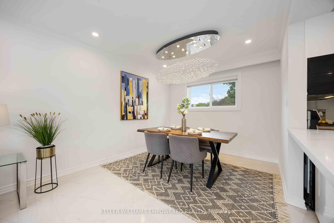
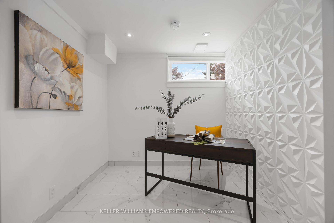
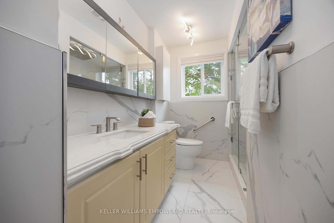





























































| Welcome to this stunning home nestled in the prestigious and highly sought-after Don Valley Village community in the heart of North York! This beautifully renovated gem features 3 spacious bedrooms, 2 kitchens, and 2 laundry areas for both the upper and lower levels. A striking double-door entrance opens into a well-designed layout with smooth ceilings, pot lights, and crown molding throughout, creating a bright, elegant atmosphere with timeless appeal. The upgraded, modern-style kitchen and bathrooms are finished with premium stainless steel appliances, offering both luxury and convenience. The thoughtfully finished lower level includes 3 additional bedrooms, a kitchen, laundry, bathroom, and entertainment space, perfect for extended family or potential rental income. Curb appeal shines with an interlock driveway and beautiful stucco exterior, while the spacious backyard deck, complete with a brick and stone fireplace, outdoor bathroom, and gazebo, makes entertaining effortless. Located just steps from Hobart and Godstone Parks, and top-rated schools including St. Gerald Catholic School and Georges Vanier Secondary School. It's also just minutes to Seneca College and walking distance to T&T, No Frills, and Food Basics. Enjoy unbeatable access to Fairview Mall, Cineplex, North York General Hospital, Don Mills Station, Old Cummer and Oriole GO Stations, as well as HWY 401 and 404. This home truly combines luxury, comfort, and convenience in one unbeatable location. You don't want to miss it! |
| Listed Price | $1,438,000 |
| Taxes: | $6444.75 |
| Occupancy: | Owner |
| Address: | 112 Kingslake Road , Toronto, M2J 3E8, Toronto |
| Directions/Cross Streets: | Don Mills / Van Horne |
| Rooms: | 12 |
| Bedrooms: | 3 |
| Bedrooms +: | 3 |
| Family Room: | T |
| Basement: | Finished, Separate Ent |
| Level/Floor | Room | Length(ft) | Width(ft) | Descriptions | |
| Room 1 | Upper | Living Ro | 65.27 | 46.58 | Overlooks Frontyard, Laminate, Combined w/Dining |
| Room 2 | Upper | Dining Ro | 38.38 | 44.61 | Overlooks Backyard, Laminate, Combined w/Living |
| Room 3 | Upper | Foyer | 25.91 | 17.38 | Mirrored Closet, Tile Floor, Staircase |
| Room 4 | Upper | Kitchen | 57.4 | 42.31 | W/O To Deck, Tile Floor, Overlooks Garden |
| Room 5 | Upper | Primary B | 57.4 | 42.64 | Large Closet, Laminate, Overlooks Garden |
| Room 6 | Upper | Bedroom 2 | 38.7 | 36.41 | Closet, Laminate, Overlooks Frontyard |
| Room 7 | Upper | Bedroom 3 | 40.67 | 41.66 | Closet, Laminate, Overlooks Frontyard |
| Room 8 | Lower | Family Ro | 64.62 | 49.86 | Fireplace, Laminate, Window |
| Room 9 | Lower | Kitchen | Stainless Steel Appl, Tile Floor, Window | ||
| Room 10 | Lower | Bedroom 4 | 71.18 | 43.95 | 3 Pc Ensuite, Overlooks Frontyard, Side Door |
| Room 11 | Lower | Bedroom 5 | 41.33 | 35.75 | Closet, Laminate, Window |
| Room 12 | Lower | Den | Laminate, Window |
| Washroom Type | No. of Pieces | Level |
| Washroom Type 1 | 3 | Upper |
| Washroom Type 2 | 3 | Lower |
| Washroom Type 3 | 2 | |
| Washroom Type 4 | 0 | |
| Washroom Type 5 | 0 |
| Total Area: | 0.00 |
| Property Type: | Detached |
| Style: | Bungalow-Raised |
| Exterior: | Brick, Concrete |
| Garage Type: | Attached |
| (Parking/)Drive: | Private |
| Drive Parking Spaces: | 5 |
| Park #1 | |
| Parking Type: | Private |
| Park #2 | |
| Parking Type: | Private |
| Pool: | None |
| Approximatly Square Footage: | < 700 |
| CAC Included: | N |
| Water Included: | N |
| Cabel TV Included: | N |
| Common Elements Included: | N |
| Heat Included: | N |
| Parking Included: | N |
| Condo Tax Included: | N |
| Building Insurance Included: | N |
| Fireplace/Stove: | Y |
| Heat Type: | Forced Air |
| Central Air Conditioning: | Central Air |
| Central Vac: | N |
| Laundry Level: | Syste |
| Ensuite Laundry: | F |
| Sewers: | Sewer |
| Although the information displayed is believed to be accurate, no warranties or representations are made of any kind. |
| KELLER WILLIAMS EMPOWERED REALTY |
- Listing -1 of 0
|
|

Sachi Patel
Broker
Dir:
647-702-7117
Bus:
6477027117
| Virtual Tour | Book Showing | Email a Friend |
Jump To:
At a Glance:
| Type: | Freehold - Detached |
| Area: | Toronto |
| Municipality: | Toronto C15 |
| Neighbourhood: | Don Valley Village |
| Style: | Bungalow-Raised |
| Lot Size: | x 100.50(Feet) |
| Approximate Age: | |
| Tax: | $6,444.75 |
| Maintenance Fee: | $0 |
| Beds: | 3+3 |
| Baths: | 5 |
| Garage: | 0 |
| Fireplace: | Y |
| Air Conditioning: | |
| Pool: | None |
Locatin Map:

Listing added to your favorite list
Looking for resale homes?

By agreeing to Terms of Use, you will have ability to search up to 294254 listings and access to richer information than found on REALTOR.ca through my website.

