
![]()
$699,900
Available - For Sale
Listing ID: X12172890
552 Silverbell Cres , Blossom Park - Airport and Area, K1T 0P1, Ottawa
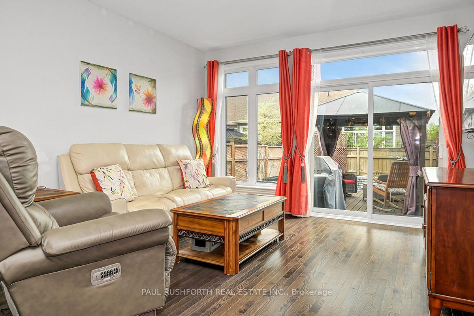
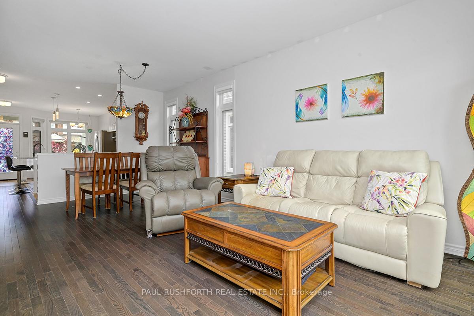
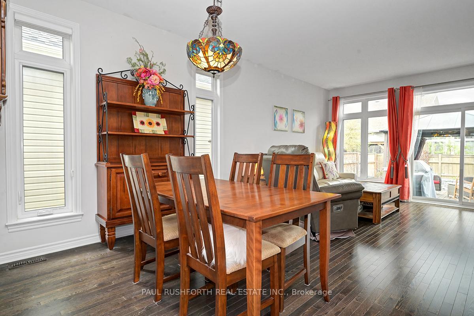
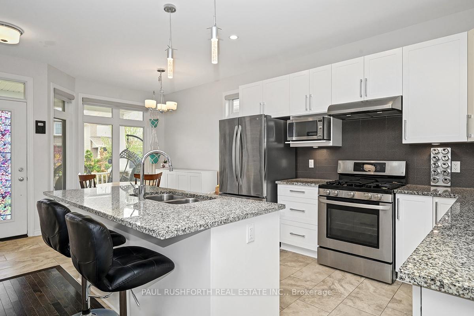
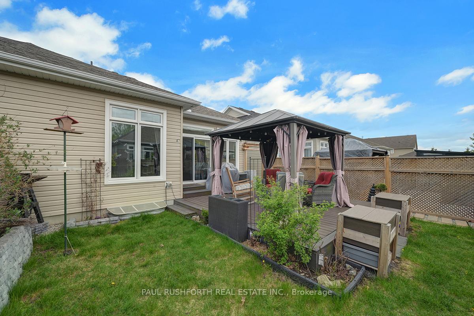
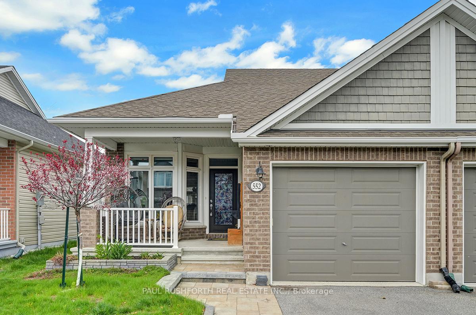
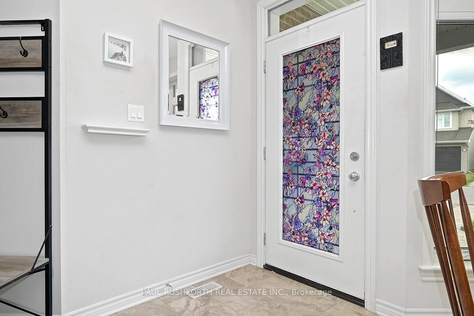
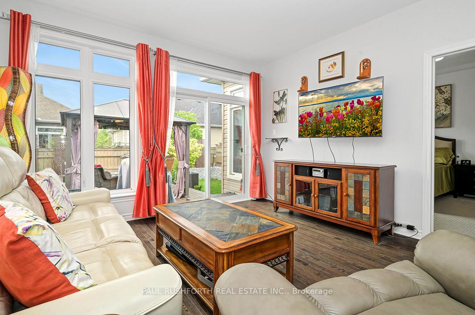
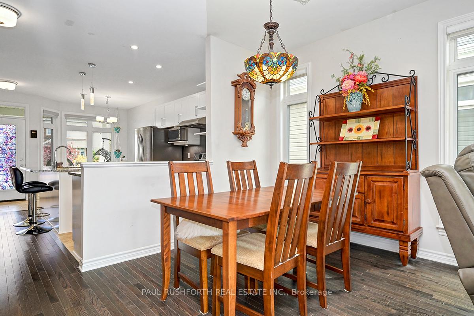
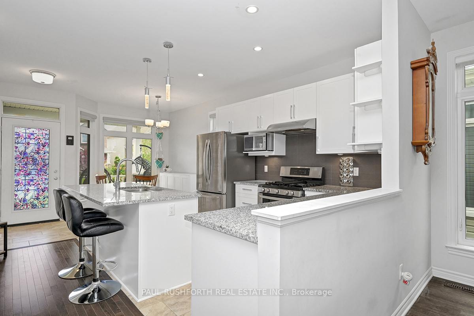
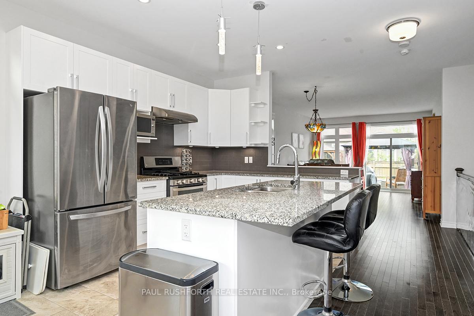
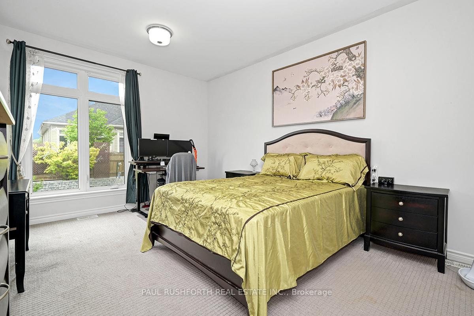
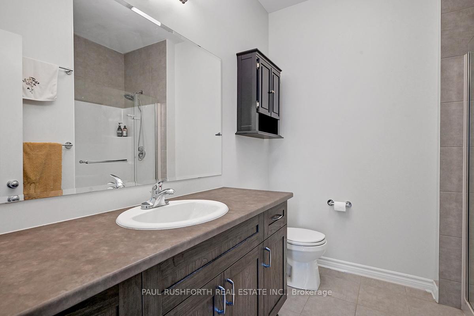
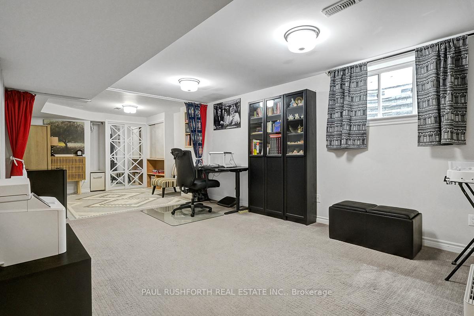
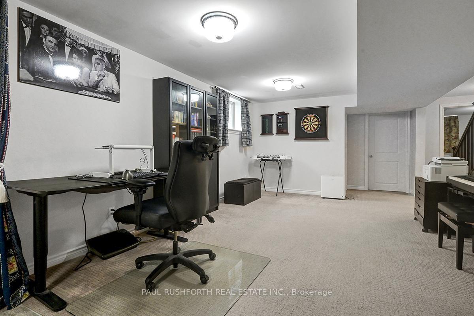
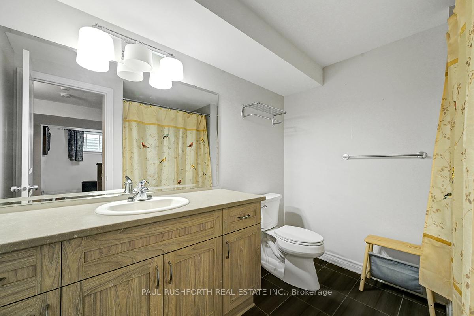
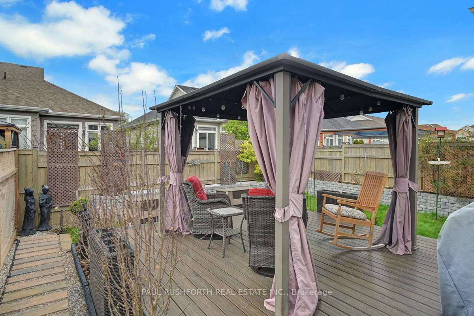
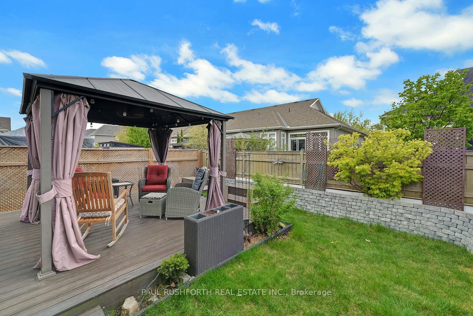
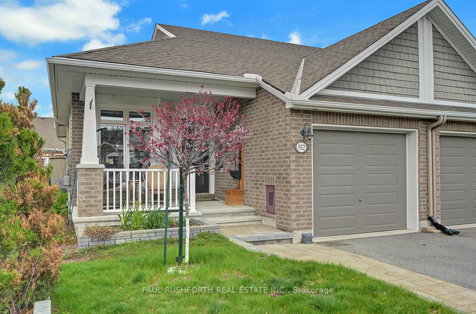
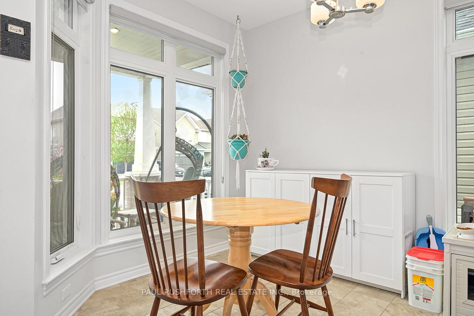
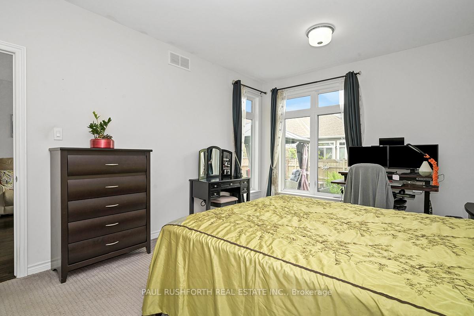
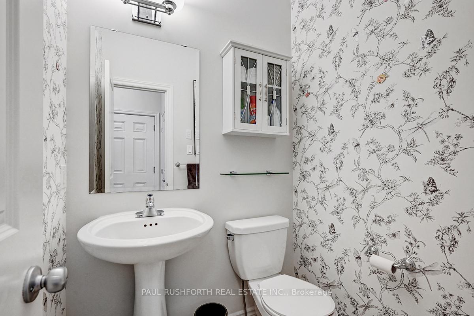
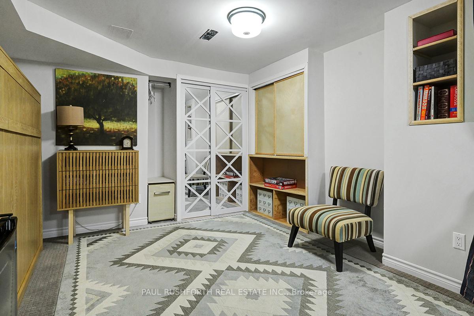
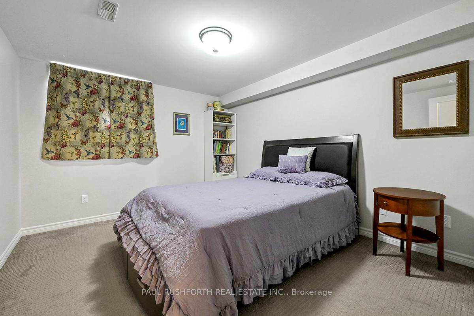
























| Rarely offered semi-detached bungalow on a quiet crescent in Findlay Creek. This open concept floorplan offers a spacious eat-in kitchen with loads of cabinet and counter space, a handy breakfast bar, granite counters, stainless appliances including a gas stove. The ample living and dining room allows for any size dining set and a comfy family room. The primary bedroom has tons of space bring your king bed and night tables and offers a three piece ensuite with oversized shower and a walk-in closet. The lower level is fully finished with a large bedroom with a second walk-in closet, a full bath, a giant rec room, a convenient murphy bed and plenty of storage. The fenced yard offers a lovely composite deck with gazebo. With an option for main floor laundry, hardwood floors and in fantastic condition all in a growing neighbourhood with easy access to shopping, parks, transit and restaurants this home is ready to go. |
| Price | $699,900 |
| Taxes: | $4365.62 |
| Occupancy: | Owner |
| Address: | 552 Silverbell Cres , Blossom Park - Airport and Area, K1T 0P1, Ottawa |
| Directions/Cross Streets: | Kelly Farm Dr. to Silverbell Cres. |
| Rooms: | 4 |
| Rooms +: | 2 |
| Bedrooms: | 1 |
| Bedrooms +: | 1 |
| Family Room: | F |
| Basement: | Finished, Full |
| Level/Floor | Room | Length(ft) | Width(ft) | Descriptions | |
| Room 1 | Main | Bathroom | 4.85 | 4.56 | 2 Pc Bath |
| Room 2 | Main | Bathroom | 8.04 | 8.2 | 3 Pc Ensuite |
| Room 3 | Main | Breakfast | 12.6 | 7.12 | |
| Room 4 | Main | Dining Ro | 13.25 | 9.91 | |
| Room 5 | Main | Kitchen | 16.89 | 13.55 | |
| Room 6 | Main | Living Ro | 12.99 | 12.1 | |
| Room 7 | Main | Primary B | 11.74 | 18.11 | |
| Room 8 | Basement | Bathroom | 7.74 | 8.95 | 4 Pc Bath |
| Room 9 | Basement | Bedroom 2 | 10.82 | 12.6 | |
| Room 10 | Basement | Laundry | 6.89 | 5.94 | |
| Room 11 | Basement | Recreatio | 18.7 | 32.9 |
| Washroom Type | No. of Pieces | Level |
| Washroom Type 1 | 2 | Main |
| Washroom Type 2 | 3 | Main |
| Washroom Type 3 | 4 | Basement |
| Washroom Type 4 | 0 | |
| Washroom Type 5 | 0 |
| Total Area: | 0.00 |
| Property Type: | Semi-Detached |
| Style: | Bungalow |
| Exterior: | Brick, Vinyl Siding |
| Garage Type: | Attached |
| Drive Parking Spaces: | 2 |
| Pool: | None |
| Approximatly Square Footage: | 700-1100 |
| CAC Included: | N |
| Water Included: | N |
| Cabel TV Included: | N |
| Common Elements Included: | N |
| Heat Included: | N |
| Parking Included: | N |
| Condo Tax Included: | N |
| Building Insurance Included: | N |
| Fireplace/Stove: | N |
| Heat Type: | Forced Air |
| Central Air Conditioning: | Central Air |
| Central Vac: | N |
| Laundry Level: | Syste |
| Ensuite Laundry: | F |
| Sewers: | Sewer |
$
%
Years
This calculator is for demonstration purposes only. Always consult a professional
financial advisor before making personal financial decisions.
| Although the information displayed is believed to be accurate, no warranties or representations are made of any kind. |
| PAUL RUSHFORTH REAL ESTATE INC. |
- Listing -1 of 0
|
|

Sachi Patel
Broker
Dir:
647-702-7117
Bus:
6477027117
| Virtual Tour | Book Showing | Email a Friend |
Jump To:
At a Glance:
| Type: | Freehold - Semi-Detached |
| Area: | Ottawa |
| Municipality: | Blossom Park - Airport and Area |
| Neighbourhood: | 2605 - Blossom Park/Kemp Park/Findlay Creek |
| Style: | Bungalow |
| Lot Size: | x 101.02(Feet) |
| Approximate Age: | |
| Tax: | $4,365.62 |
| Maintenance Fee: | $0 |
| Beds: | 1+1 |
| Baths: | 3 |
| Garage: | 0 |
| Fireplace: | N |
| Air Conditioning: | |
| Pool: | None |
Locatin Map:
Payment Calculator:

Listing added to your favorite list
Looking for resale homes?

By agreeing to Terms of Use, you will have ability to search up to 294254 listings and access to richer information than found on REALTOR.ca through my website.

