
![]()
$1,299,000
Available - For Sale
Listing ID: W12097160
23 Van Stassen Boul , Toronto, M6S 2N2, Toronto
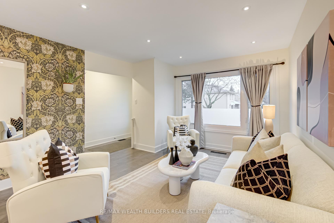

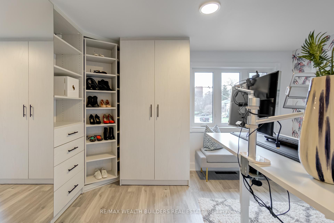
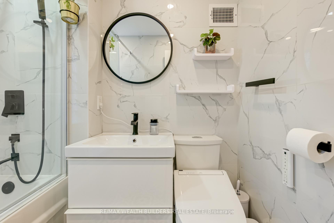
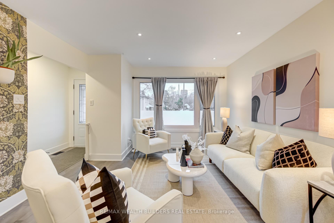
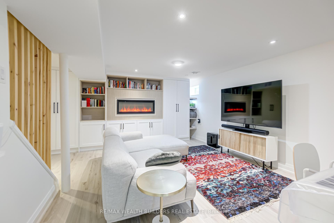
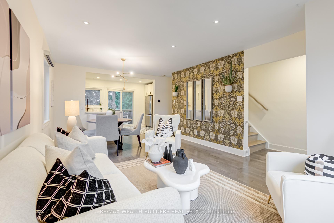
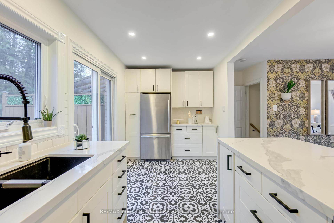
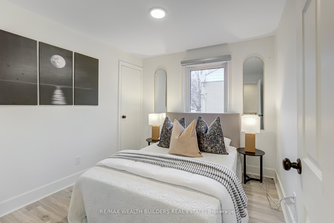
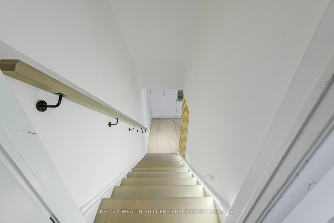
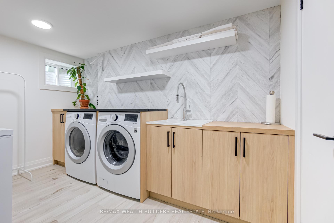
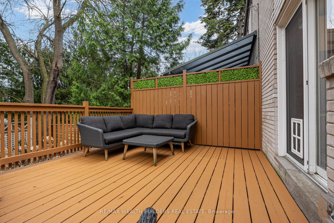
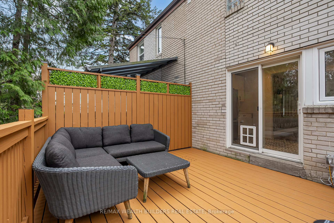
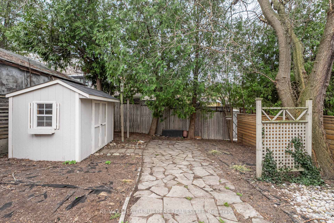
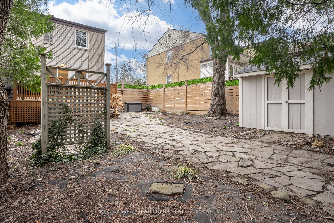
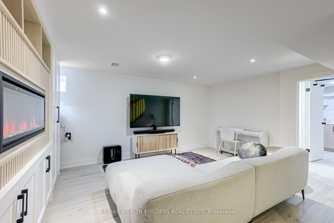
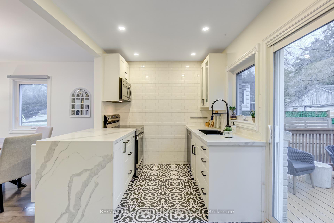
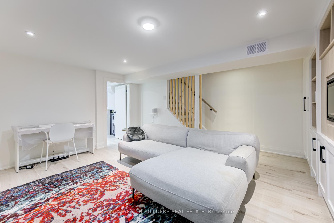
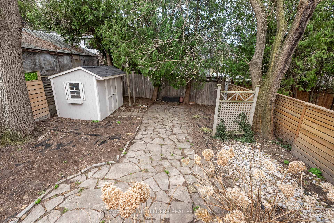
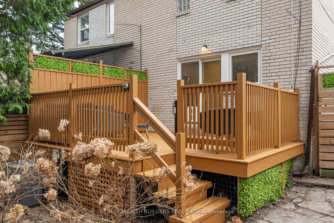
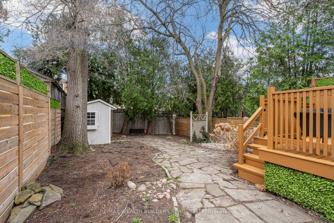
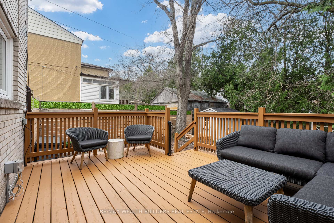
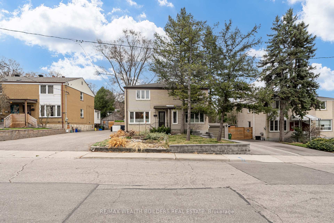
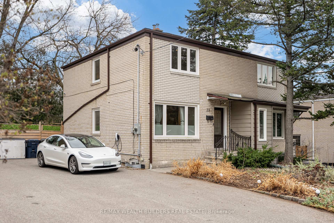
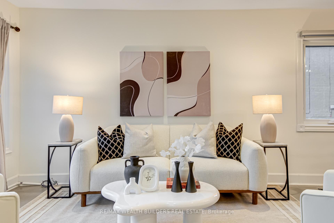
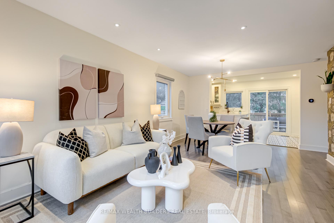
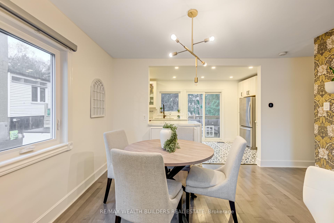
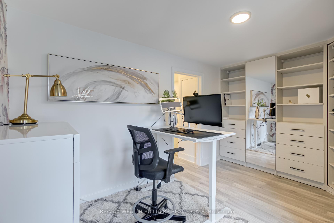
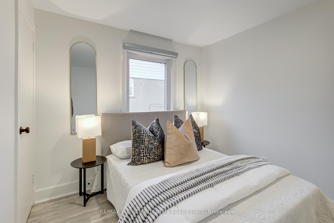
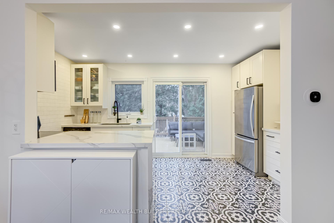
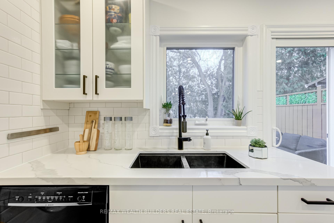
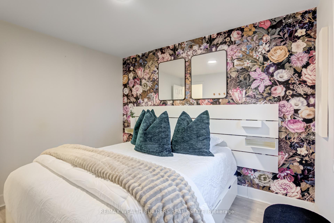
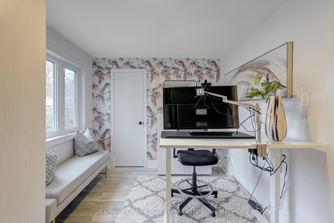

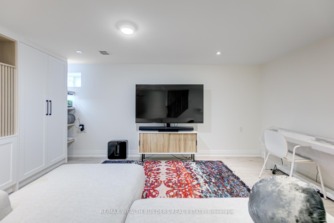
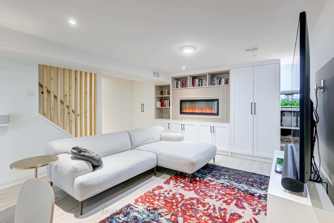
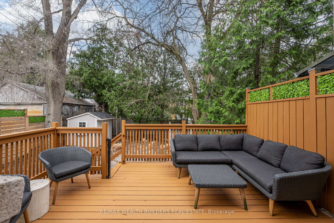
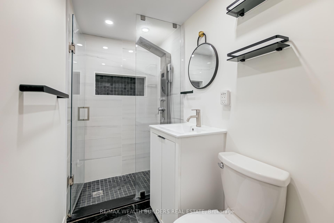
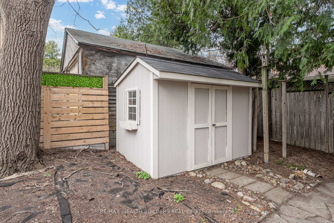
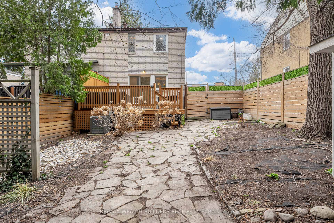
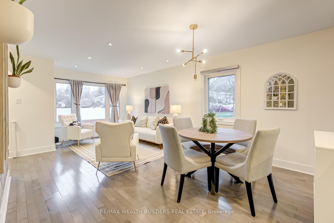
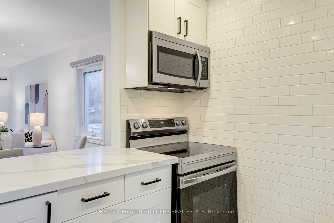
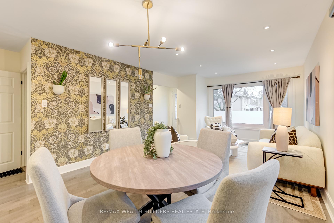
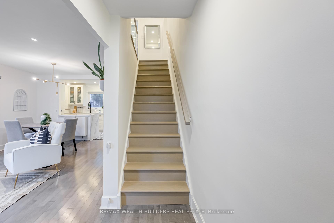
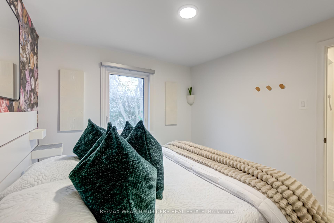
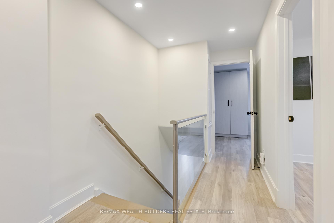
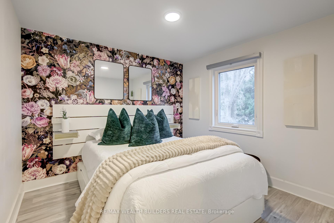
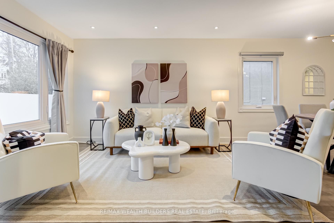
















































| Renovated from top to bottom. Turnkey living at 23 Van Stassen right beside Humber Valley. No additional investment required - move right in renos have been done. Huge lot at 30 ft wide and 100 ft deep. Private drive for 3 cars. Updated electrical 200 AMP panel with EV charger. Lower level retreat with full height ceilings perfect for relaxing after a long day with custom media unit and storage. Furnace and air conditioning unit (2021), Energy Star Windows (2019), Roof (2017), Stainless Steel Appliances (2019), Calcutta Style Quartz Counter Top (2019), Dimmable Pot Lights Throughout. Enormous Park-Like Garden with mature trees. Dry basement with interior and exterior waterproofing and sump pump with battery backup and back up pump. Only a block away from Humber Valley trail system for walking running and exercise. |
| Price | $1,299,000 |
| Taxes: | $5336.05 |
| Occupancy: | Owner |
| Address: | 23 Van Stassen Boul , Toronto, M6S 2N2, Toronto |
| Directions/Cross Streets: | Dundas & Gooch |
| Rooms: | 6 |
| Rooms +: | 2 |
| Bedrooms: | 3 |
| Bedrooms +: | 0 |
| Family Room: | F |
| Basement: | Finished |
| Level/Floor | Room | Length(ft) | Width(ft) | Descriptions | |
| Room 1 | Main | Living Ro | 12.07 | 10.33 | Hardwood Floor, Combined w/Dining, Window |
| Room 2 | Main | Dining Ro | 12.07 | 10.33 | Hardwood Floor, Pot Lights, Open Concept |
| Room 3 | Main | Kitchen | 15.74 | 7.68 | Tile Floor, W/O To Deck, Quartz Counter |
| Room 4 | Upper | Primary B | 13.15 | 8.82 | Laminate, Closet, Window |
| Room 5 | Upper | Bedroom 2 | 9.15 | 8.82 | Laminate, Closet, Window |
| Room 6 | Upper | Bedroom 3 | 10.17 | 9.15 | Laminate, Window |
| Room 7 | Lower | Recreatio | 16.17 | 15.25 | Tile Floor, 3 Pc Ensuite, Pot Lights |
| Room 8 | Lower | Laundry | 15.25 | 12.07 | Tile Floor, Window |
| Washroom Type | No. of Pieces | Level |
| Washroom Type 1 | 4 | Upper |
| Washroom Type 2 | 3 | Lower |
| Washroom Type 3 | 0 | |
| Washroom Type 4 | 0 | |
| Washroom Type 5 | 0 |
| Total Area: | 0.00 |
| Property Type: | Semi-Detached |
| Style: | 2-Storey |
| Exterior: | Brick |
| Garage Type: | None |
| (Parking/)Drive: | Private |
| Drive Parking Spaces: | 3 |
| Park #1 | |
| Parking Type: | Private |
| Park #2 | |
| Parking Type: | Private |
| Pool: | None |
| Other Structures: | Garden Shed |
| Approximatly Square Footage: | 1100-1500 |
| Property Features: | Fenced Yard, Greenbelt/Conserva |
| CAC Included: | N |
| Water Included: | N |
| Cabel TV Included: | N |
| Common Elements Included: | N |
| Heat Included: | N |
| Parking Included: | N |
| Condo Tax Included: | N |
| Building Insurance Included: | N |
| Fireplace/Stove: | N |
| Heat Type: | Forced Air |
| Central Air Conditioning: | Central Air |
| Central Vac: | N |
| Laundry Level: | Syste |
| Ensuite Laundry: | F |
| Sewers: | Sewer |
$
%
Years
This calculator is for demonstration purposes only. Always consult a professional
financial advisor before making personal financial decisions.
| Although the information displayed is believed to be accurate, no warranties or representations are made of any kind. |
| RE/MAX WEALTH BUILDERS REAL ESTATE |
- Listing -1 of 0
|
|

Sachi Patel
Broker
Dir:
647-702-7117
Bus:
6477027117
| Virtual Tour | Book Showing | Email a Friend |
Jump To:
At a Glance:
| Type: | Freehold - Semi-Detached |
| Area: | Toronto |
| Municipality: | Toronto W02 |
| Neighbourhood: | Lambton Baby Point |
| Style: | 2-Storey |
| Lot Size: | x 100.12(Feet) |
| Approximate Age: | |
| Tax: | $5,336.05 |
| Maintenance Fee: | $0 |
| Beds: | 3 |
| Baths: | 2 |
| Garage: | 0 |
| Fireplace: | N |
| Air Conditioning: | |
| Pool: | None |
Locatin Map:
Payment Calculator:

Listing added to your favorite list
Looking for resale homes?

By agreeing to Terms of Use, you will have ability to search up to 294254 listings and access to richer information than found on REALTOR.ca through my website.

