
![]()
$899,000
Available - For Sale
Listing ID: E12172902
472 Taunton Road West , Oshawa, L1H 7K4, Durham
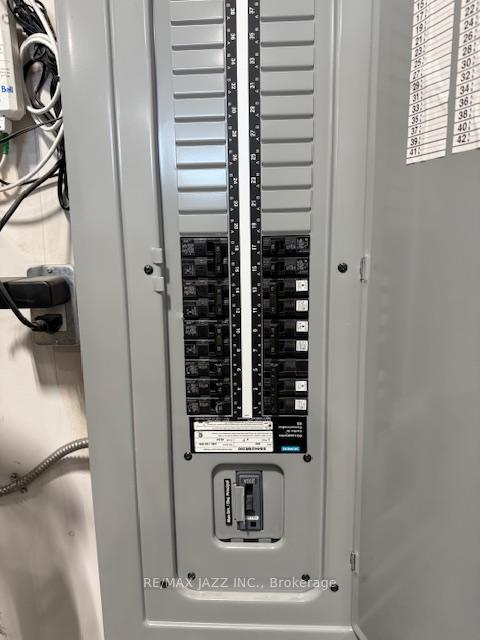
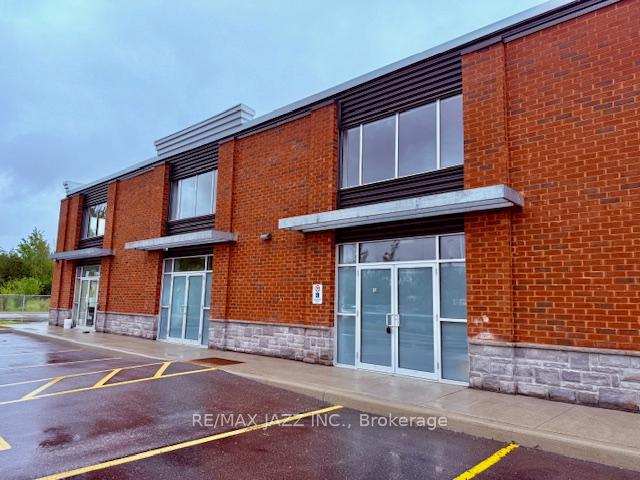
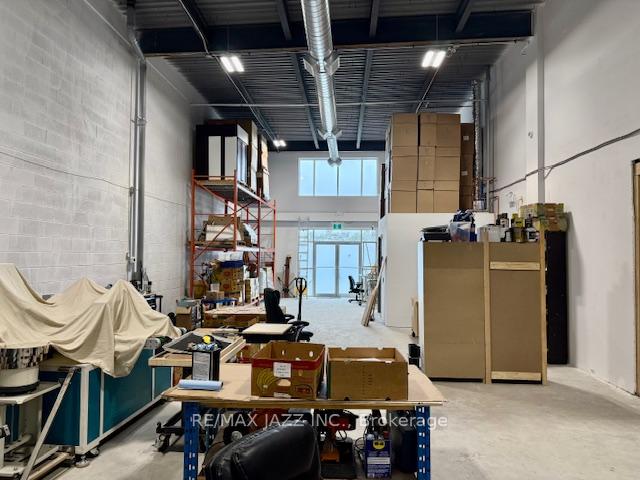
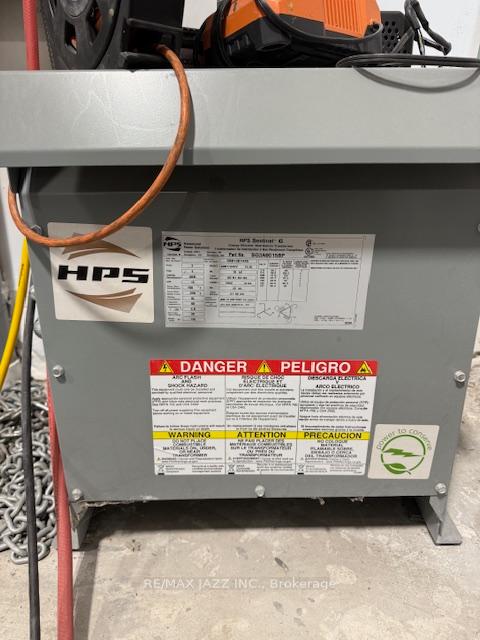
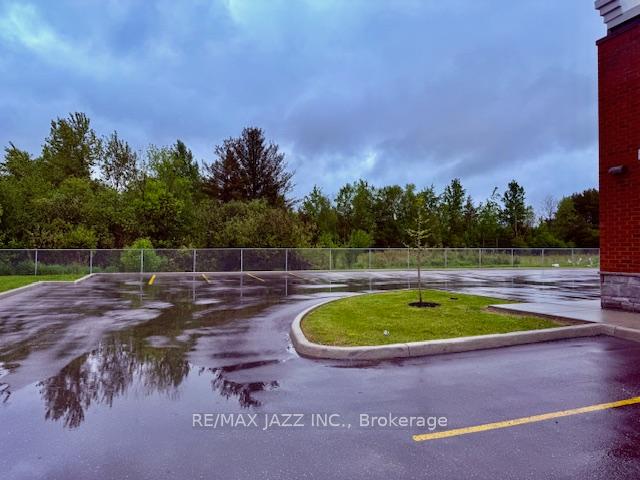
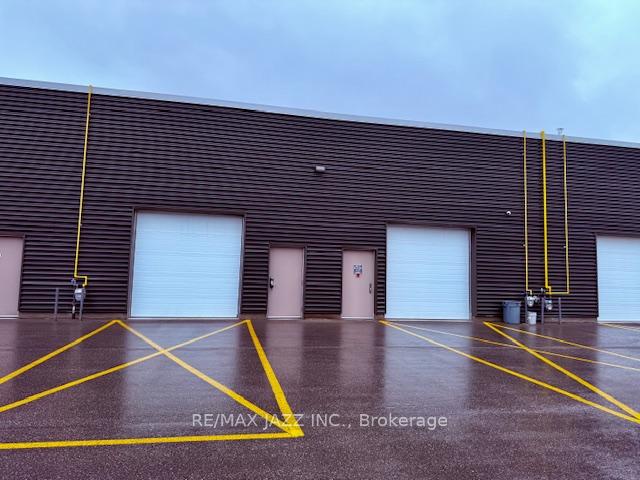
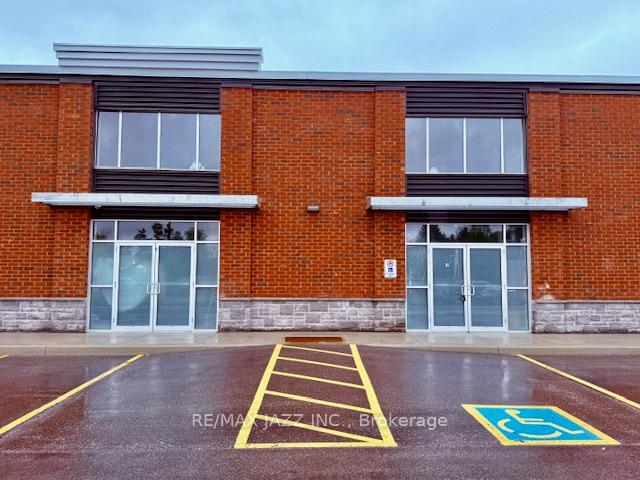
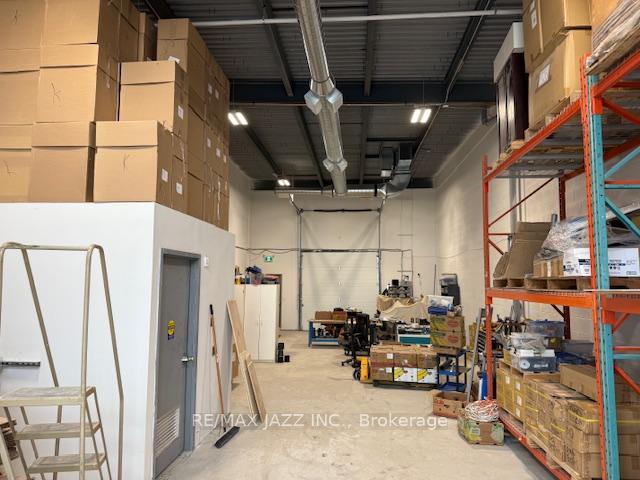










| Welcome to Northwood Business Park, the largest and fastest-growing development in Durham Region. Spanning over 550 acres of mixed industrial and commercial space, this dynamic hub is perfect for your business. This newer 1517 sqft industrial/commercial unit in North Oshawa is part of a stunning new business centre development with over 200 parking spaces, ensuring convenience for employees and customers alike. The unit features impressive 20-foot ceilings to deck, a 10-foot roll-up garage door at the rear, making logistics and deliveries a breeze. Inside, you'll find a roof-top AC/furnace, 200-amp 3-Phase service, and natural gas, providing reliable and efficient energy. The unit is ready for a design built mezzanine, and the unit includes a handicap-accessible washroom already installed. Signage opportunities above the unit and on Taunton Road offer high visibility with over 32,000 cars passing by daily. Northwood Business Park is a vibrant community with a mix of industries, ideal for professional offices, industrial trades, gyms, studios, show centres or restaurants. This industrial/commercial unit is a gateway to endless business opportunities. Unit 13 is also available, making it possible to have a total of 3034 sqft of space, opening in demising wall is already in (Seller to close if not purchasing both units). |
| Price | $899,000 |
| Taxes: | $8312.00 |
| Tax Type: | Annual |
| Assessment Year: | 2024 |
| Monthly Condo Fee: | $324 |
| Occupancy: | Owner |
| Address: | 472 Taunton Road West , Oshawa, L1H 7K4, Durham |
| Postal Code: | L1H 7K4 |
| Province/State: | Durham |
| Legal Description: | UNIT 12, LEVEL 1, DURHAM STANDARD CONDOM |
| Directions/Cross Streets: | Taunton and Stevenson |
| Washroom Type | No. of Pieces | Level |
| Washroom Type 1 | 0 | |
| Washroom Type 2 | 0 | |
| Washroom Type 3 | 0 | |
| Washroom Type 4 | 0 | |
| Washroom Type 5 | 0 |
| Category: | Industrial Condo |
| Use: | Warehouse |
| Building Percentage: | F |
| Total Area: | 1517.00 |
| Total Area Code: | Square Feet |
| Office/Appartment Area Code: | Sq Ft |
| Area Influences: | Major Highway Public Transit |
| Sprinklers: | No |
| Washrooms: | 0 |
| Outside Storage: | F |
| Rail: | N |
| Clear Height Feet: | 18 |
| Bay Size Length Feet: | 60 |
| Truck Level Shipping Doors #: | 0 |
| Double Man Shipping Doors #: | 0 |
| Drive-In Level Shipping Doors #: | 1 |
| Height Feet: | 10 |
| Width Feet: | 10 |
| Grade Level Shipping Doors #: | 0 |
| Heat Type: | Gas Forced Air Open |
| Central Air Conditioning: | Yes |
$
%
Years
This calculator is for demonstration purposes only. Always consult a professional
financial advisor before making personal financial decisions.
| Although the information displayed is believed to be accurate, no warranties or representations are made of any kind. |
| RE/MAX JAZZ INC. |
- Listing -1 of 0
|
|

Sachi Patel
Broker
Dir:
647-702-7117
Bus:
6477027117
| Book Showing | Email a Friend |
Jump To:
At a Glance:
| Type: | Com - Industrial |
| Area: | Durham |
| Municipality: | Oshawa |
| Neighbourhood: | Northwood |
| Style: | |
| Lot Size: | x 60.70(Feet) |
| Approximate Age: | |
| Tax: | $8,312 |
| Maintenance Fee: | $0 |
| Beds: | 0 |
| Baths: | 0 |
| Garage: | 0 |
| Fireplace: | N |
| Air Conditioning: | |
| Pool: |
Locatin Map:
Payment Calculator:

Listing added to your favorite list
Looking for resale homes?

By agreeing to Terms of Use, you will have ability to search up to 294254 listings and access to richer information than found on REALTOR.ca through my website.

