
![]()
$1,788,800
Available - For Sale
Listing ID: C12169231
115 McKee Aven , Toronto, M2N 4C2, Toronto
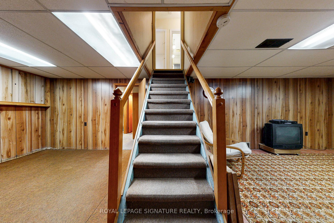
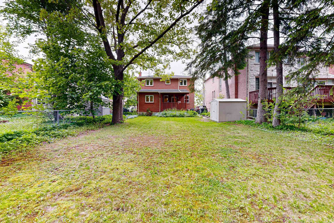

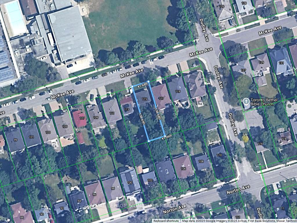
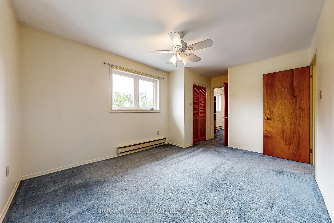
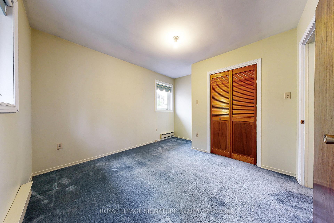
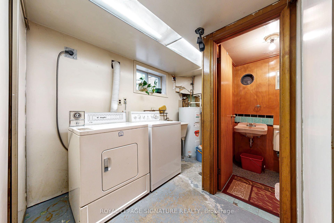
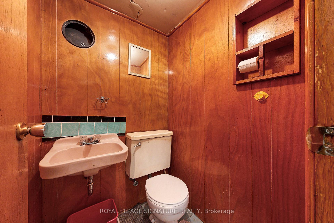
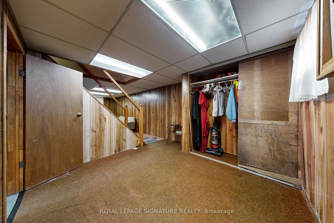

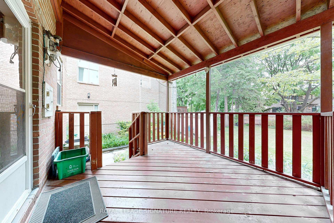
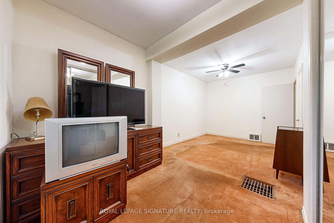
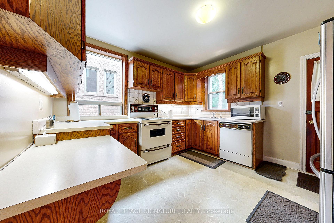
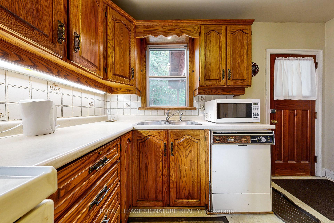
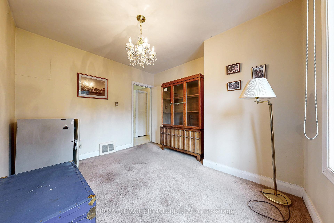
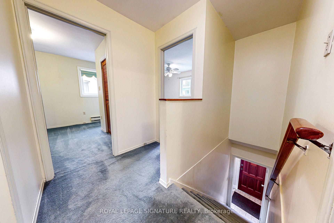
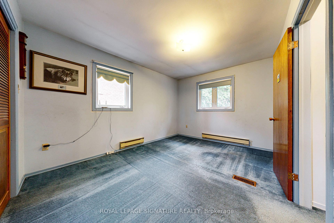
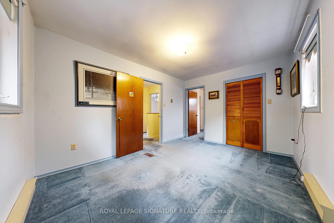
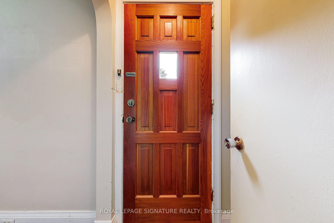
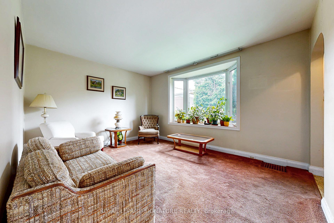
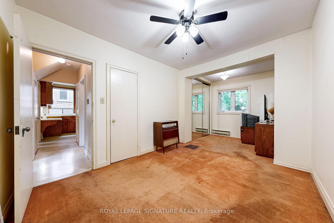
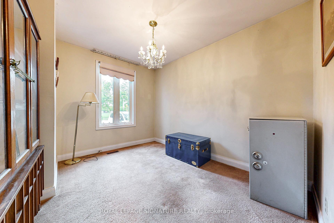
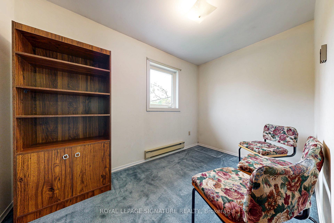
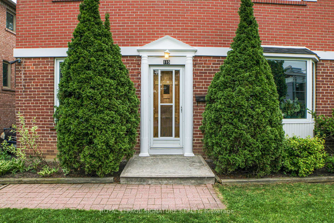
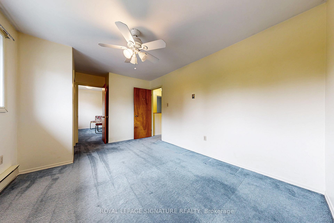
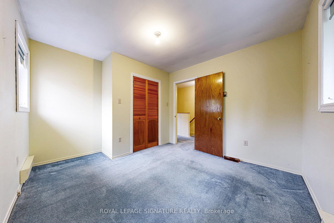
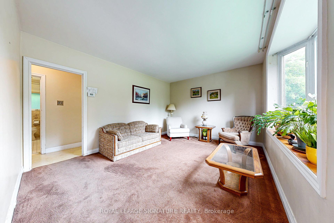
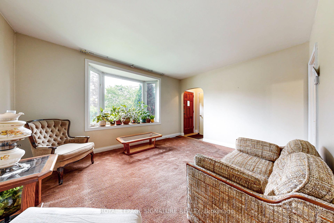
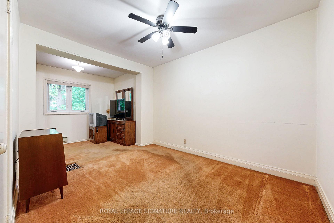
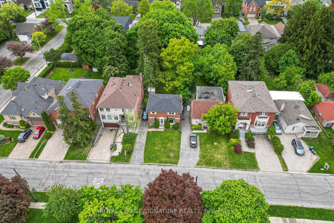
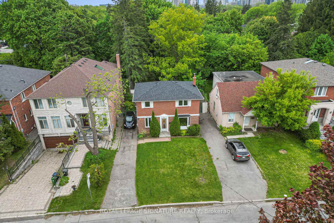
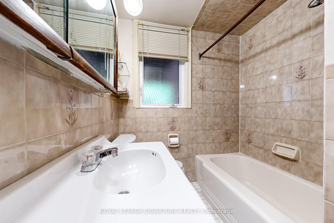
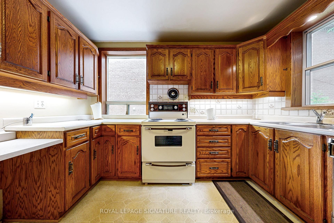
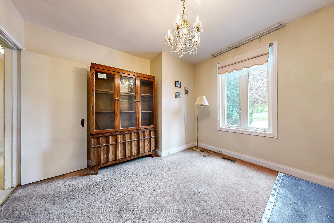
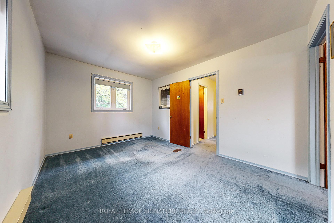
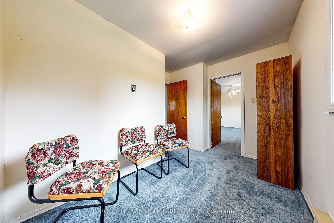
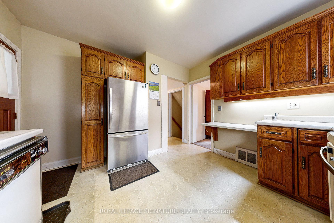
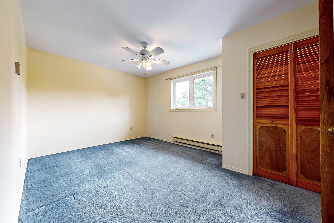
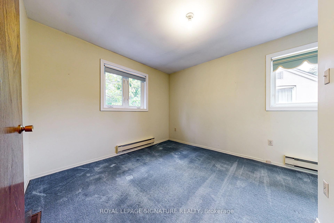
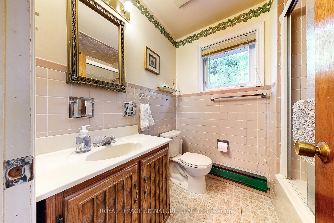
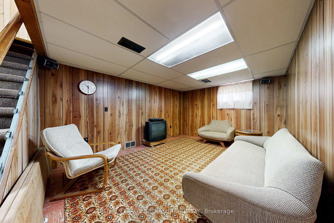
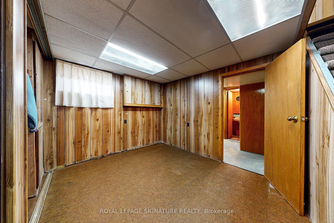
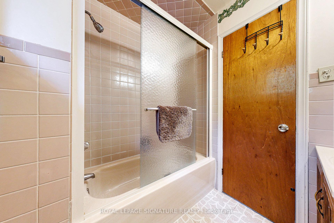
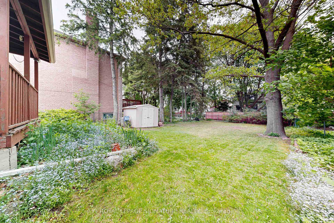
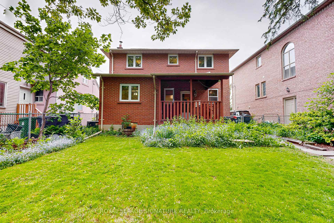
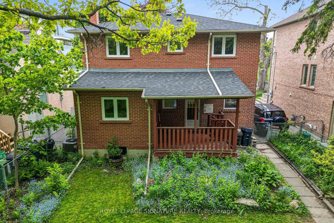
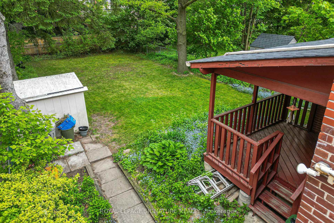
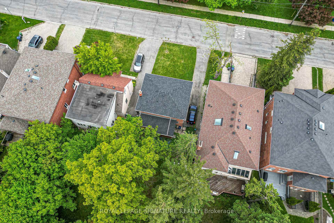
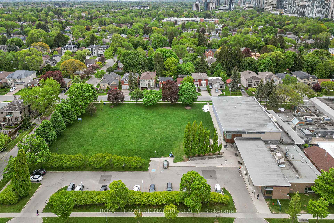
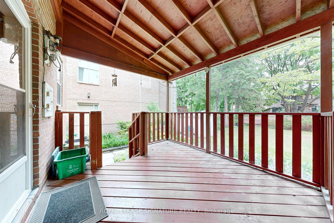
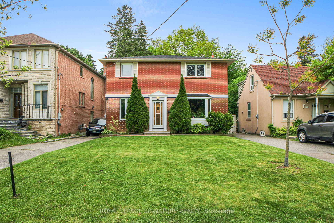
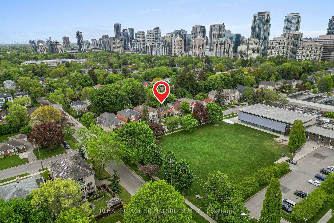
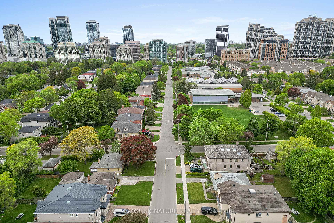
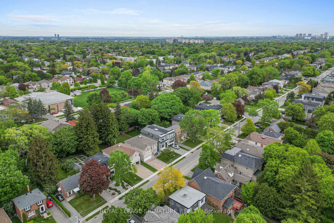
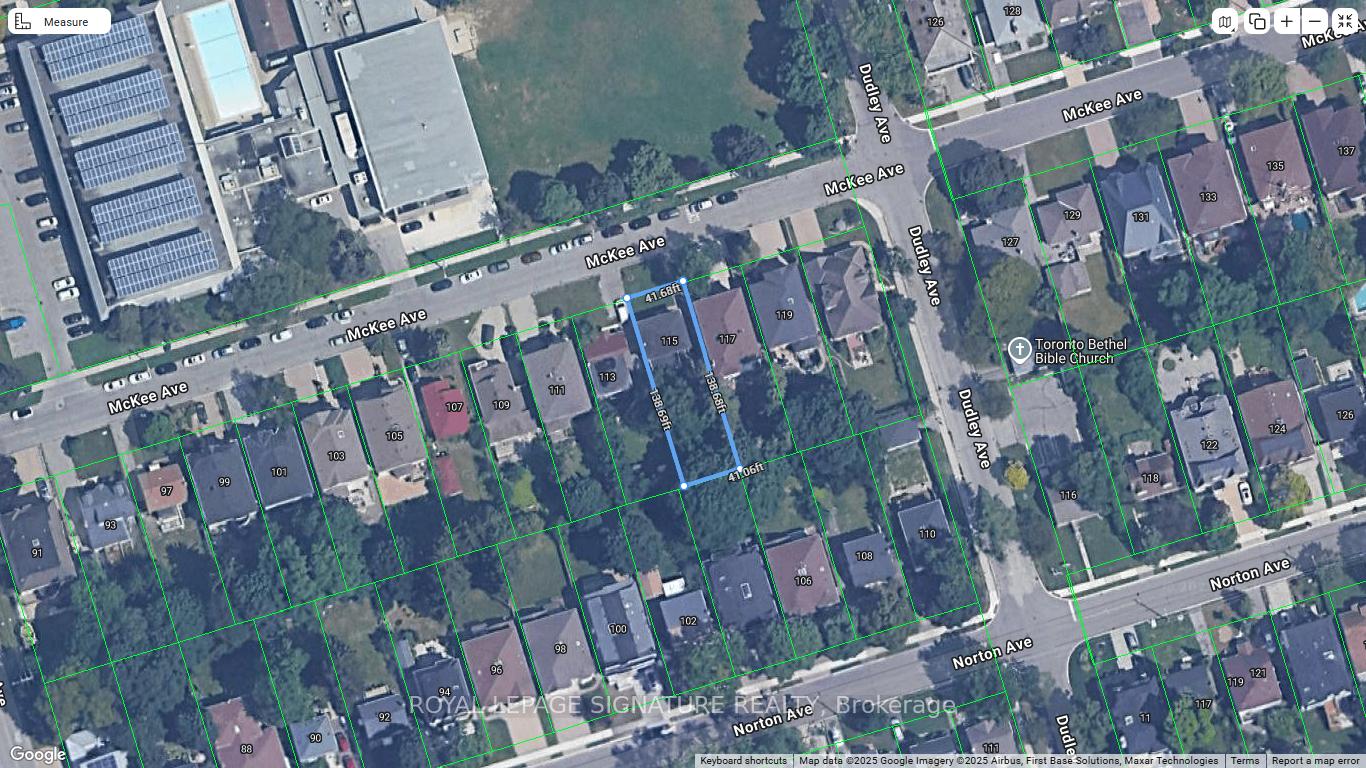
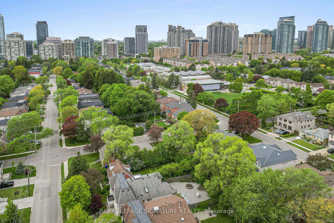
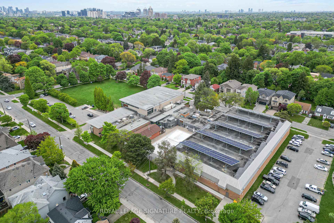
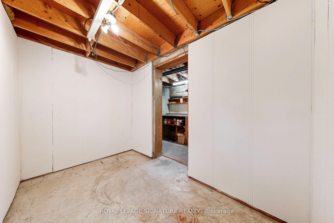


























































| LOCATION LOCATION LOCATION *** Perfect for Builders - Investors - Families/End Users to Live in Now & Build Your Dream Home Later *** Wonderful Family Home in Sought After Yonge and Sheppard Neighbourhood *** Conveniently located across the street from Mitchell Field Community Centre (which includes both a swimming pool and skating rink) - So much green space to use for a game, stretch or a run *** This is the neighbourhood for suburban living and urban convenience *** Large, deep lot with a beautiful backyard oasis. Tranquility at its best *** Steps to Earl Haig SS, Claude Watson School For The Arts and McKee PS *** Close to both Yonge & Sheppard Subway lines, Bayview Village, shopping and restaurants on Yonge St, parks, trails, tennis and so much more! *** Walk to Metro, Loblaws, Finch and North York Centre TTC stations *** Minutes to the 401 with the 404/Don Valley Parkway and 407 close by *** |
| Price | $1,788,800 |
| Taxes: | $9780.51 |
| Occupancy: | Vacant |
| Address: | 115 McKee Aven , Toronto, M2N 4C2, Toronto |
| Directions/Cross Streets: | Yonge/Sheppard/Willowdale |
| Rooms: | 8 |
| Rooms +: | 5 |
| Bedrooms: | 5 |
| Bedrooms +: | 0 |
| Family Room: | F |
| Basement: | Finished |
| Level/Floor | Room | Length(ft) | Width(ft) | Descriptions | |
| Room 1 | Main | Living Ro | 14.24 | 12.3 | Bow Window |
| Room 2 | Main | Dining Ro | 11.28 | 9.94 | Overlooks Frontyard |
| Room 3 | Main | Kitchen | 11.68 | 11.45 | W/O To Deck, Overlooks Backyard |
| Room 4 | Main | Primary B | 18.07 | 7.77 | Closet, Overlooks Backyard, Irregular Room |
| Room 5 | Upper | Bedroom 2 | 14.24 | 10.33 | Closet, Overlooks Frontyard, Irregular Room |
| Room 6 | Upper | Bedroom 3 | 13.55 | 9.94 | Closet, Overlooks Backyard |
| Room 7 | Upper | Bedroom 4 | 9.84 | 9.84 | Closet, Overlooks Backyard, Irregular Room |
| Room 8 | Upper | Bedroom 5 | 9.51 | 6.49 | Overlooks Frontyard, Irregular Room |
| Room 9 | Basement | Family Ro | 21.06 | 10.59 | |
| Room 10 | Basement | Office | 10.59 | 6.04 | |
| Room 11 | Basement | Laundry | 9.41 | 3.41 | |
| Room 12 | Basement | Other | 9.09 | 5.05 | |
| Room 13 | Basement | Utility R | 16.24 | 7.58 | Irregular Room |
| Washroom Type | No. of Pieces | Level |
| Washroom Type 1 | 4 | Ground |
| Washroom Type 2 | 4 | Upper |
| Washroom Type 3 | 2 | Basement |
| Washroom Type 4 | 0 | |
| Washroom Type 5 | 0 |
| Total Area: | 0.00 |
| Property Type: | Detached |
| Style: | 2-Storey |
| Exterior: | Brick |
| Garage Type: | None |
| (Parking/)Drive: | Private |
| Drive Parking Spaces: | 4 |
| Park #1 | |
| Parking Type: | Private |
| Park #2 | |
| Parking Type: | Private |
| Pool: | None |
| Other Structures: | Garden Shed |
| Approximatly Square Footage: | 1500-2000 |
| Property Features: | Library, Park |
| CAC Included: | N |
| Water Included: | N |
| Cabel TV Included: | N |
| Common Elements Included: | N |
| Heat Included: | N |
| Parking Included: | N |
| Condo Tax Included: | N |
| Building Insurance Included: | N |
| Fireplace/Stove: | N |
| Heat Type: | Forced Air |
| Central Air Conditioning: | Central Air |
| Central Vac: | N |
| Laundry Level: | Syste |
| Ensuite Laundry: | F |
| Sewers: | Sewer |
$
%
Years
This calculator is for demonstration purposes only. Always consult a professional
financial advisor before making personal financial decisions.
| Although the information displayed is believed to be accurate, no warranties or representations are made of any kind. |
| ROYAL LEPAGE SIGNATURE REALTY |
- Listing -1 of 0
|
|

Sachi Patel
Broker
Dir:
647-702-7117
Bus:
6477027117
| Virtual Tour | Book Showing | Email a Friend |
Jump To:
At a Glance:
| Type: | Freehold - Detached |
| Area: | Toronto |
| Municipality: | Toronto C14 |
| Neighbourhood: | Willowdale East |
| Style: | 2-Storey |
| Lot Size: | x 138.68(Feet) |
| Approximate Age: | |
| Tax: | $9,780.51 |
| Maintenance Fee: | $0 |
| Beds: | 5 |
| Baths: | 3 |
| Garage: | 0 |
| Fireplace: | N |
| Air Conditioning: | |
| Pool: | None |
Locatin Map:
Payment Calculator:

Listing added to your favorite list
Looking for resale homes?

By agreeing to Terms of Use, you will have ability to search up to 294254 listings and access to richer information than found on REALTOR.ca through my website.

