
![]()
$5,000,000
Available - For Sale
Listing ID: X12172682
173 (B) Card Road , Stone Mills, K0K 3N0, Lennox & Addingt
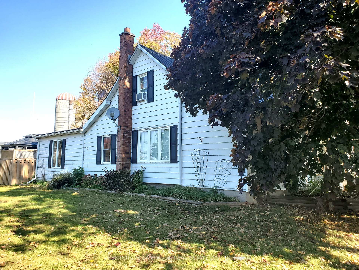

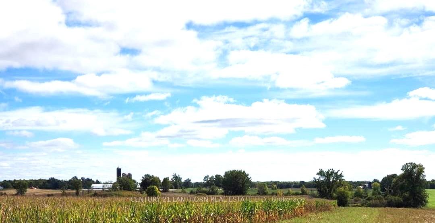
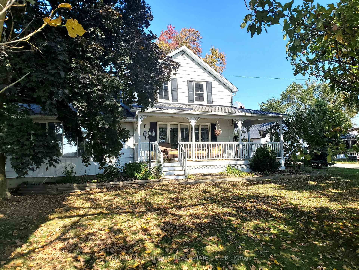
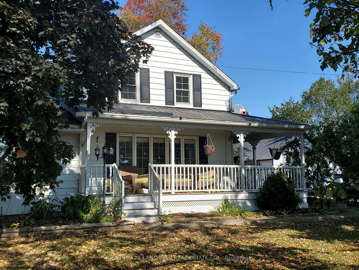

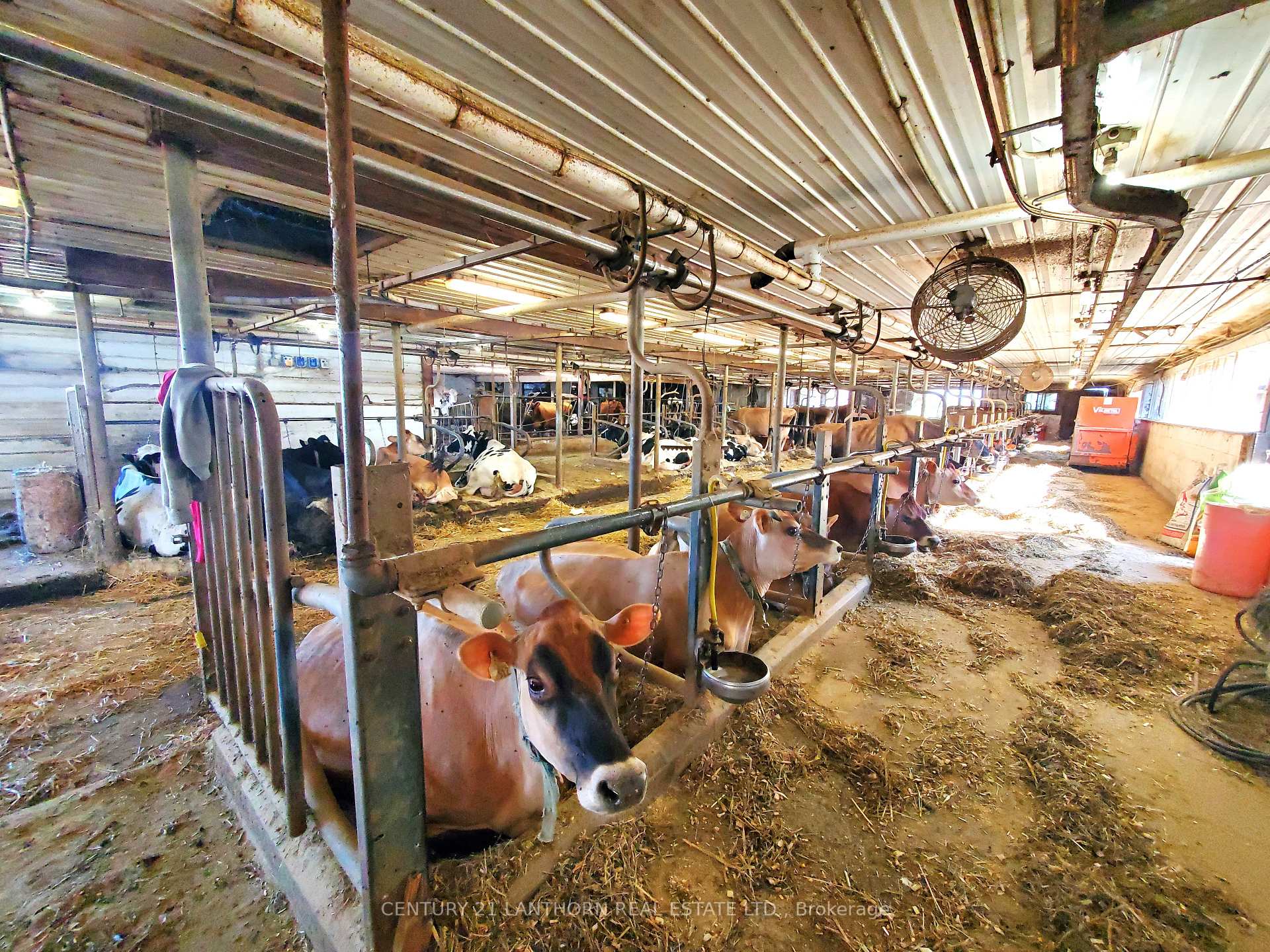
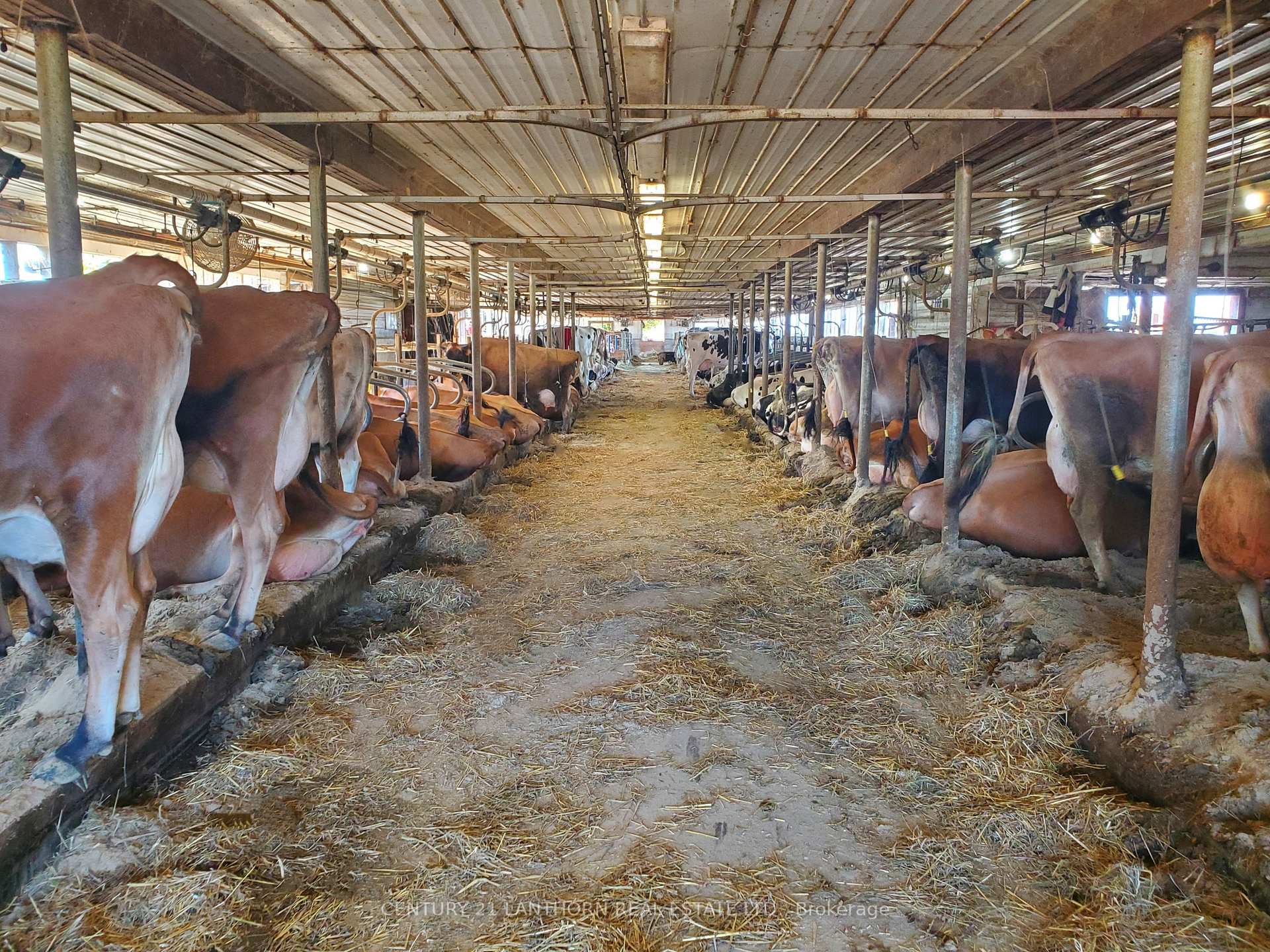
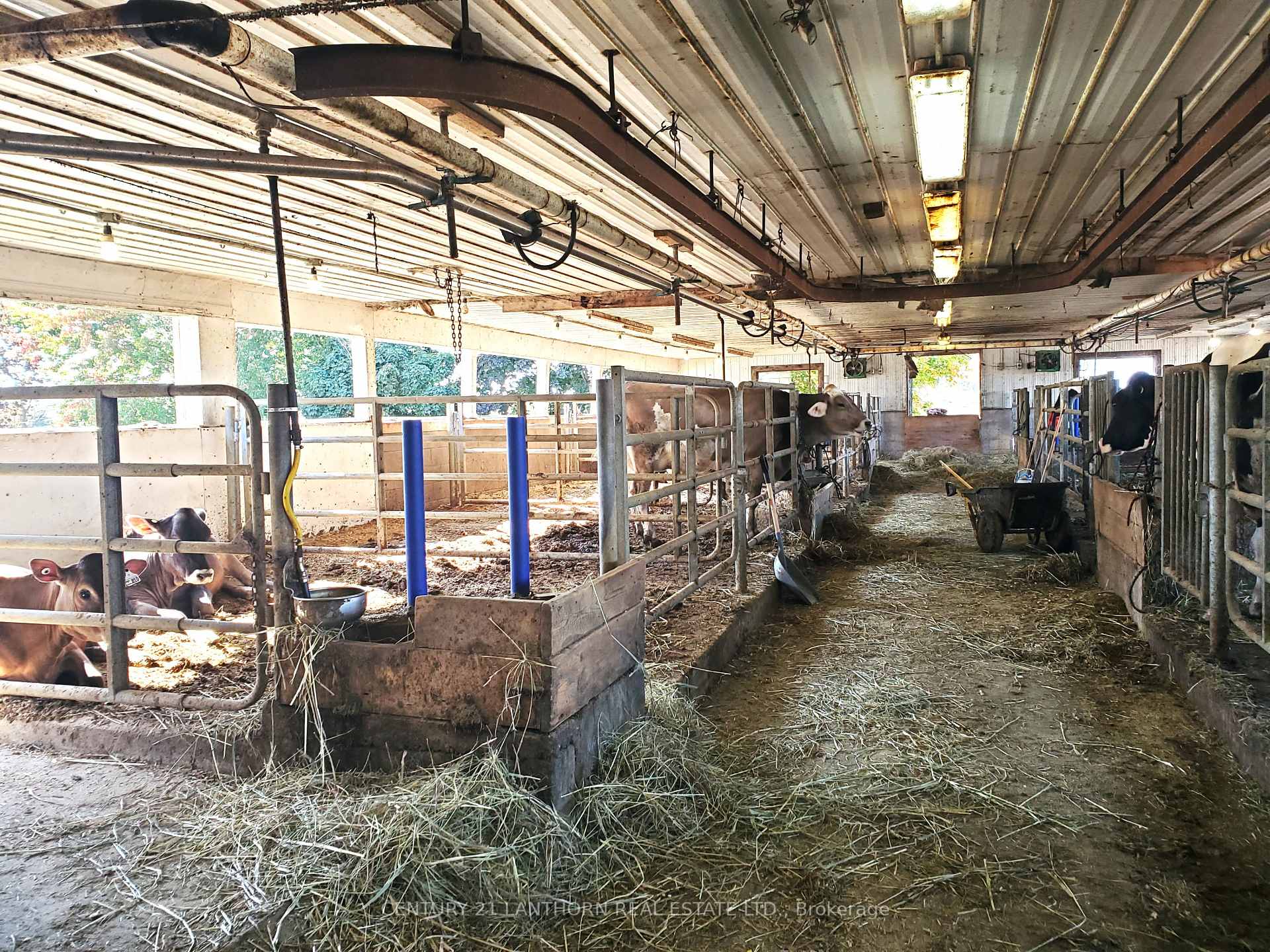
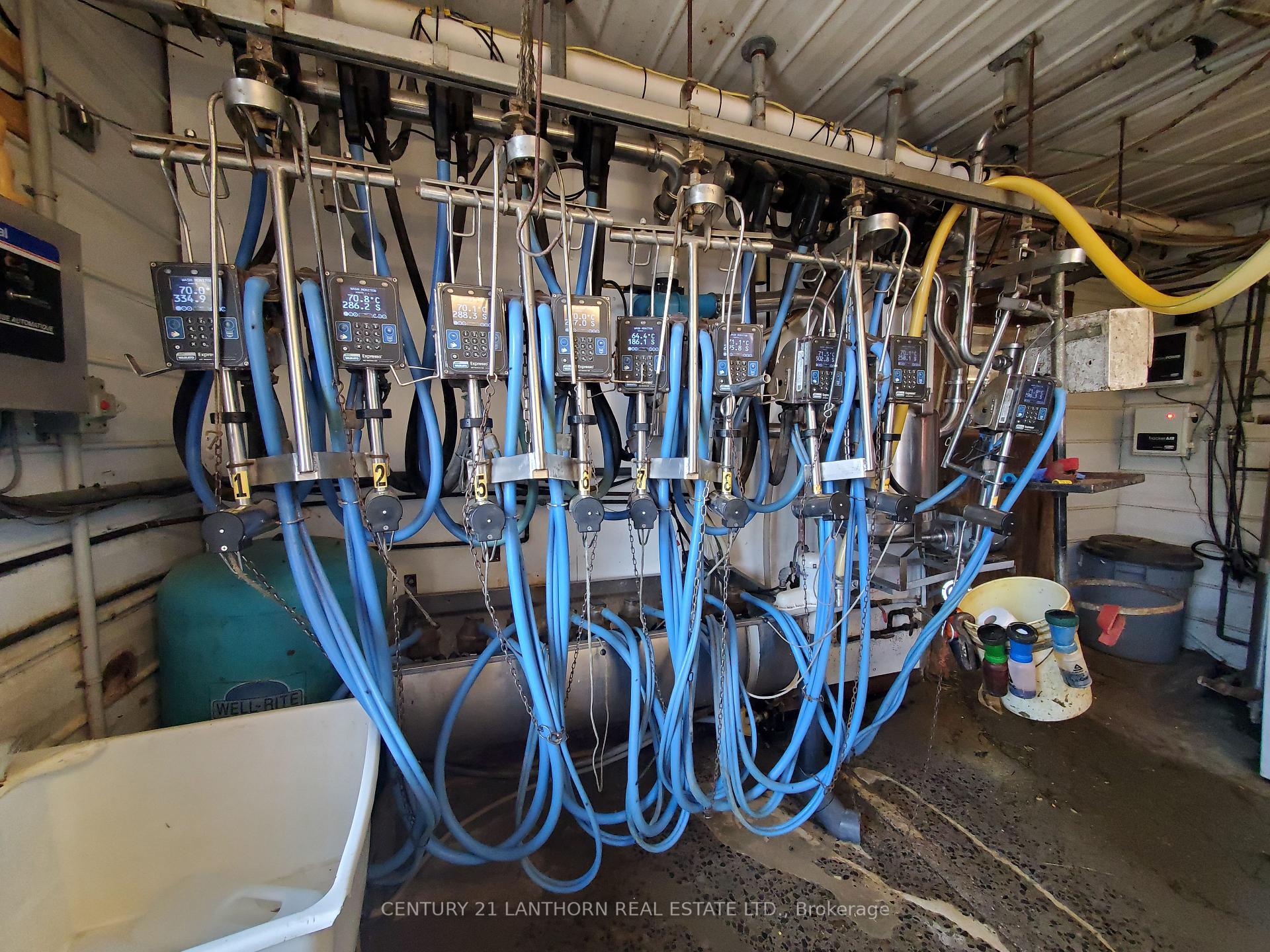
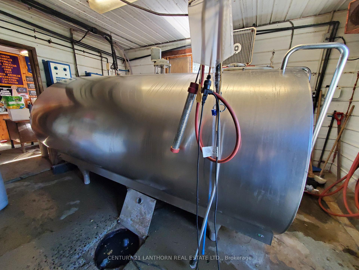
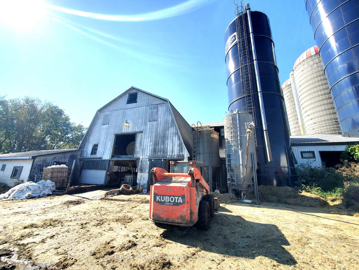
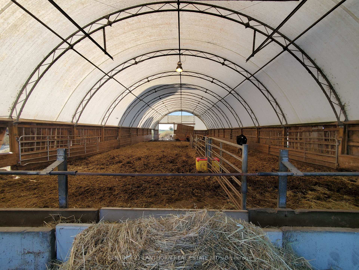
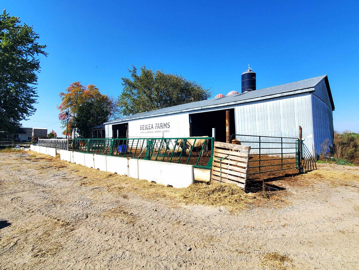
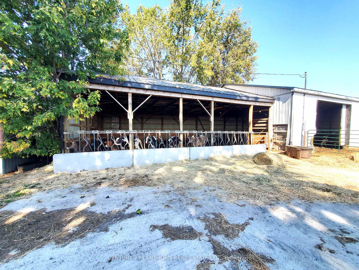

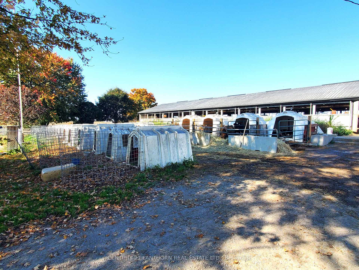
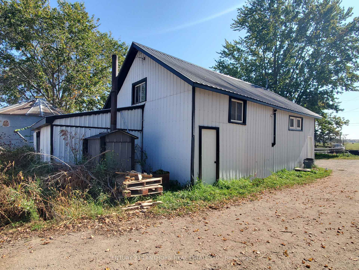
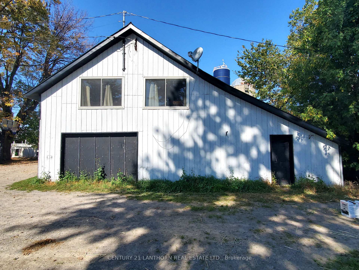
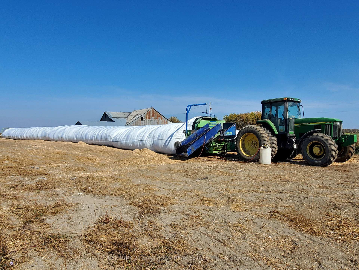
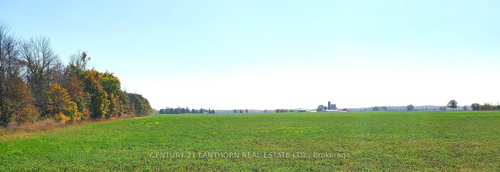
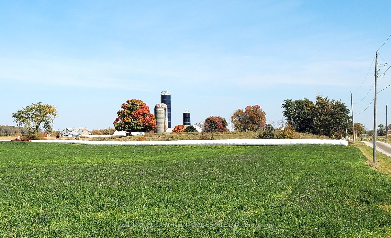
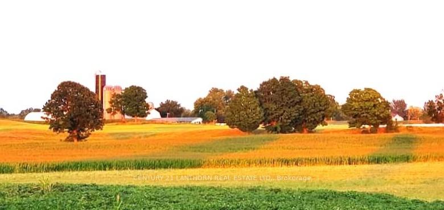
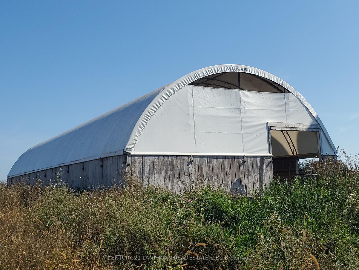
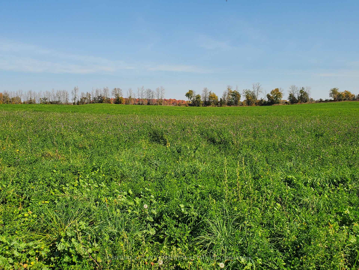
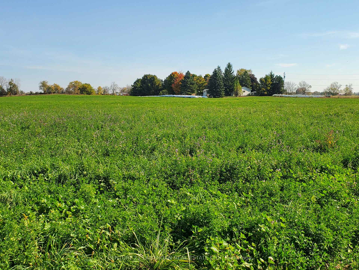
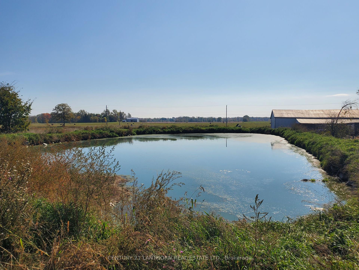
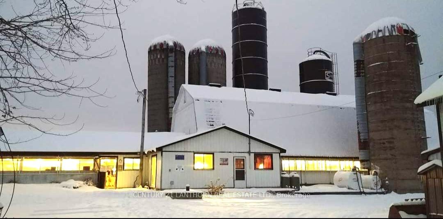
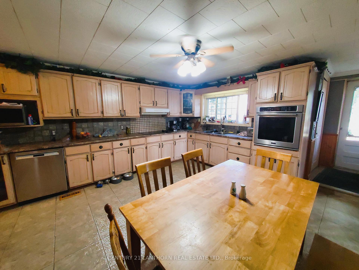
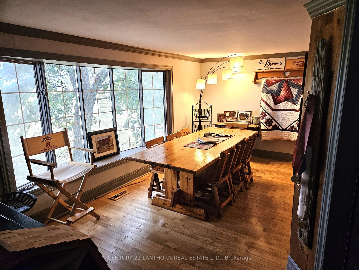
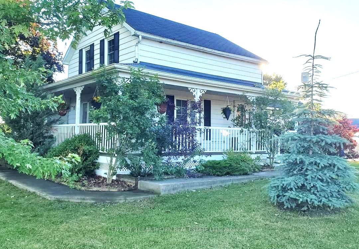
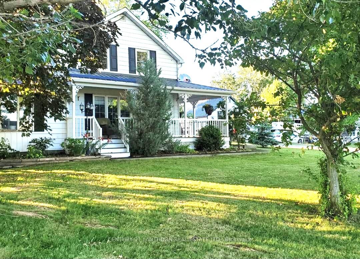
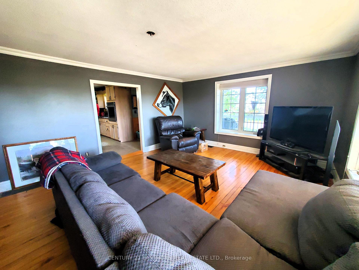
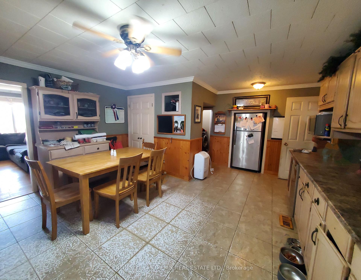
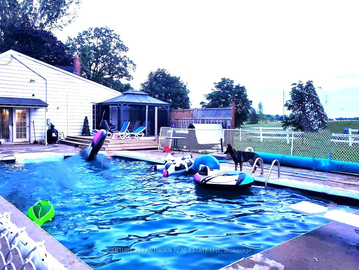
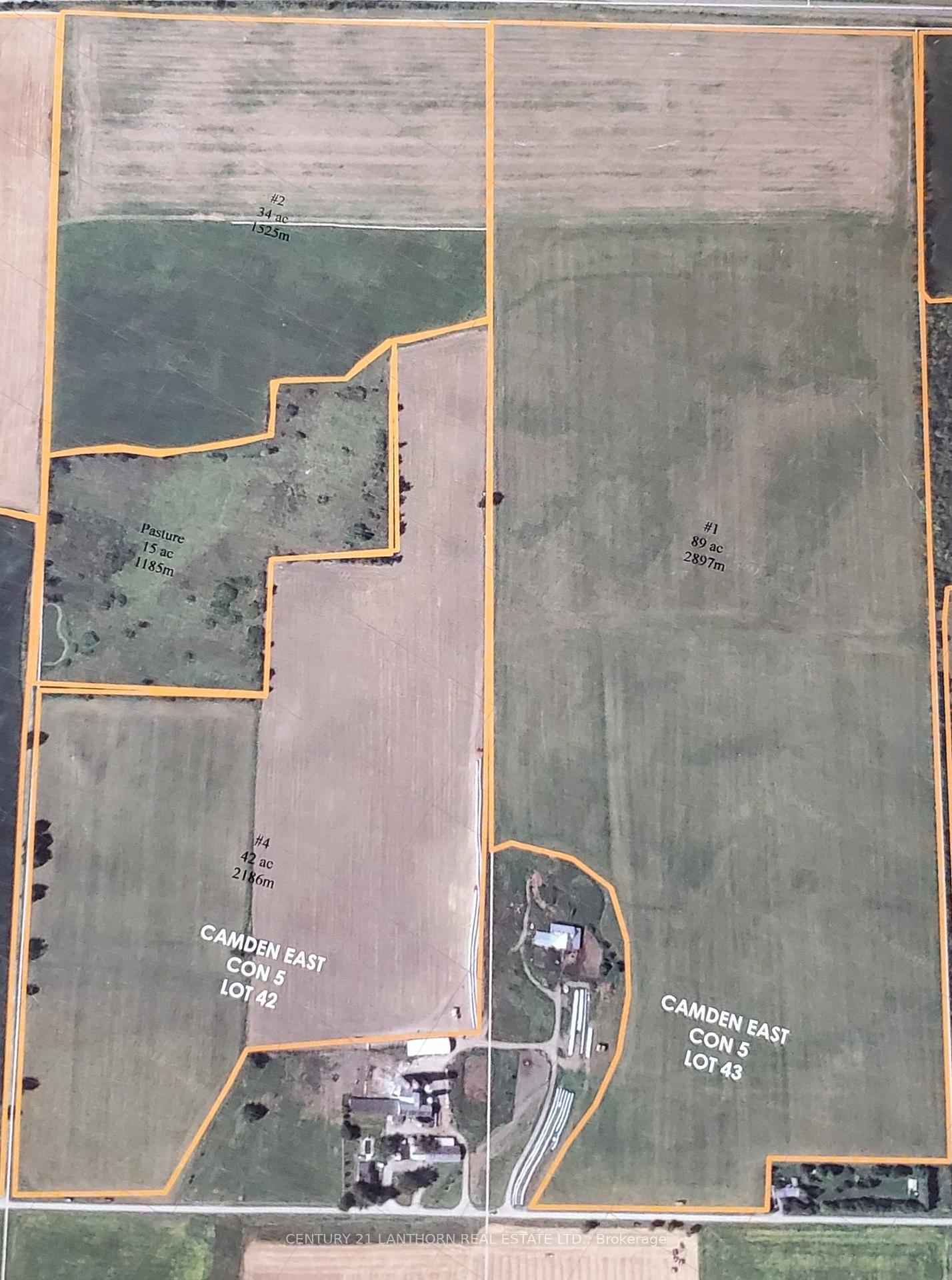
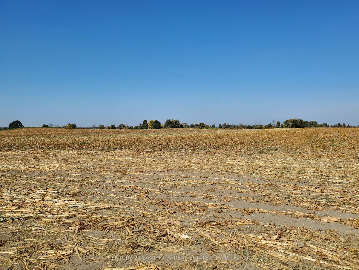
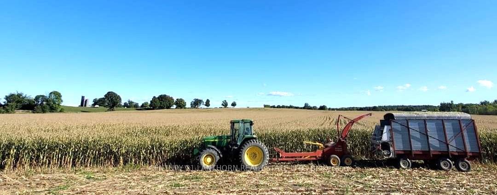
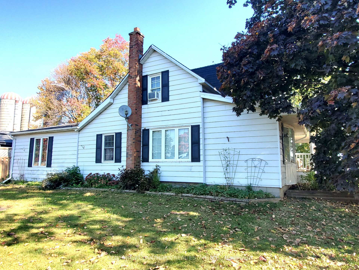
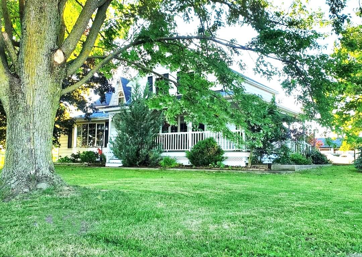
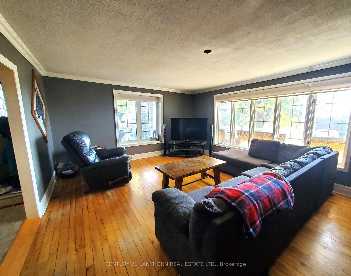
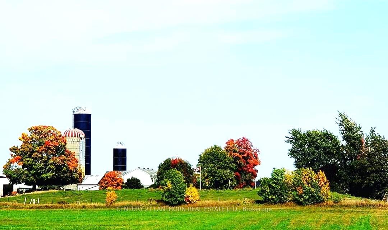
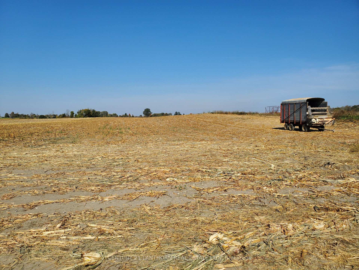
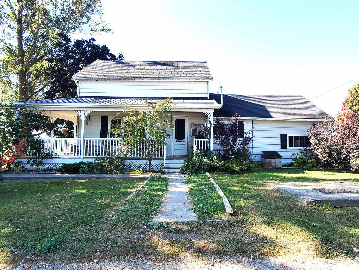
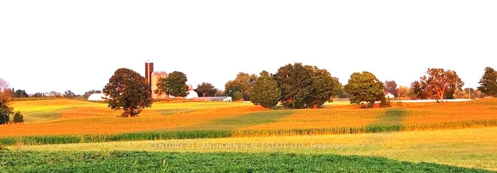













































| TURN KEY DAIRY OPERATION 77.98 kgs adjusted QUOTA. Holstein/Jersey milking herd. Tie stall barn, milking track, auto take offs w/WIFI health program. POSSIBILITY TO ADAPT BARN TO ROBOTS. Approximately 195 ACRES TOTAL LAND of that approximately 165 ACRES is workable - excellent productive CROP LAND, balance of land is pasture. Farm sits between 2 road frontages. Main milking barn, milkhouse, barn office, coverall barn, open front heifer barn, hutches, manure pit, additional outbuildings, 3 grain bins. Great verandas on 2 sides of lovely home, large eat-in kitchen, plenty of cupboards/counter space, opens to spacious family rm. Dining room (currently used as home office), 2 main floor bedrooms, 4 pc bathroom, laundry, large rear entry mudroom/utility rm w/access to the beautiful inground pool & deck area for seasonal enjoyment, upper level 3 more bedrooms. There is additional CROP LAND to add to this holding if desired. Also, possibility of renting additional land close by. This lovely farm is approximately 25 minutes to amenities in Napanee, Kingston and to the 401. (A NEW LEGAL DESCRIPTION, PIN# and ROLL# - PENDING SEVERENCE.) |
| Price | $5,000,000 |
| Taxes: | $11906.00 |
| Occupancy: | Owner |
| Address: | 173 (B) Card Road , Stone Mills, K0K 3N0, Lennox & Addingt |
| Acreage: | 100 + |
| Directions/Cross Streets: | County Rd. 6 / Card Rd / Keech Rd |
| Rooms: | 11 |
| Bedrooms: | 5 |
| Bedrooms +: | 0 |
| Family Room: | T |
| Basement: | Partial Base, Unfinished |
| Level/Floor | Room | Length(ft) | Width(ft) | Descriptions | |
| Room 1 | Main | Kitchen | 17.65 | 15.25 | Eat-in Kitchen |
| Room 2 | Main | Family Ro | 19.02 | 14.6 | |
| Room 3 | Main | Dining Ro | 19.09 | 9.18 | |
| Room 4 | Main | Bedroom | 17.35 | 13.91 | |
| Room 5 | Main | Bedroom | 14.96 | 8.66 | |
| Room 6 | Main | Mud Room | 15.78 | 14.4 | |
| Room 7 | Main | Laundry | 6.04 | 5.25 | |
| Room 8 | Upper | Bedroom | 19.02 | 11.71 | |
| Room 9 | Upper | Bedroom | 18.53 | 9.38 | |
| Room 10 | Upper | Bedroom | 11.51 | 11.38 | |
| Room 11 | Main | Bathroom | 6.99 | 5.97 | 4 Pc Bath |
| Washroom Type | No. of Pieces | Level |
| Washroom Type 1 | 4 | Main |
| Washroom Type 2 | 0 | |
| Washroom Type 3 | 0 | |
| Washroom Type 4 | 0 | |
| Washroom Type 5 | 0 |
| Total Area: | 0.00 |
| Property Type: | Farm |
| Style: | 1 1/2 Storey |
| Exterior: | Aluminum Siding |
| Garage Type: | Detached |
| Drive Parking Spaces: | 10 |
| Pool: | Inground |
| Approximatly Square Footage: | 1500-2000 |
| CAC Included: | N |
| Water Included: | N |
| Cabel TV Included: | N |
| Common Elements Included: | N |
| Heat Included: | N |
| Parking Included: | N |
| Condo Tax Included: | N |
| Building Insurance Included: | N |
| Fireplace/Stove: | N |
| Heat Type: | Forced Air |
| Central Vac: | N |
| Laundry Level: | Syste |
| Ensuite Laundry: | F |
| Utilities-Cable: | N |
| Utilities-Hydro: | Y |
$
%
Years
This calculator is for demonstration purposes only. Always consult a professional
financial advisor before making personal financial decisions.
| Although the information displayed is believed to be accurate, no warranties or representations are made of any kind. |
| CENTURY 21 LANTHORN REAL ESTATE LTD. |
- Listing -1 of 0
|
|

Sachi Patel
Broker
Dir:
647-702-7117
Bus:
6477027117
| Book Showing | Email a Friend |
Jump To:
At a Glance:
| Type: | Freehold - Farm |
| Area: | Lennox & Addington |
| Municipality: | Stone Mills |
| Neighbourhood: | 63 - Stone Mills |
| Style: | 1 1/2 Storey |
| Lot Size: | x 3376.00(Feet) |
| Approximate Age: | |
| Tax: | $11,906 |
| Maintenance Fee: | $0 |
| Beds: | 5 |
| Baths: | 1 |
| Garage: | 0 |
| Fireplace: | N |
| Air Conditioning: | |
| Pool: | Inground |
Locatin Map:
Payment Calculator:

Listing added to your favorite list
Looking for resale homes?

By agreeing to Terms of Use, you will have ability to search up to 294254 listings and access to richer information than found on REALTOR.ca through my website.

