
![]()
$1,299,000
Available - For Sale
Listing ID: X12147801
4 Stother Cres , Bracebridge, P1L 0A3, Muskoka
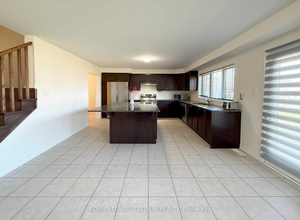
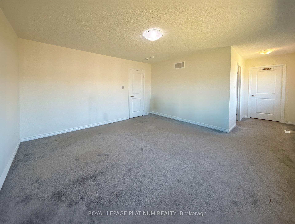
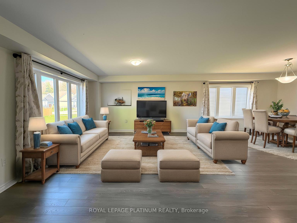
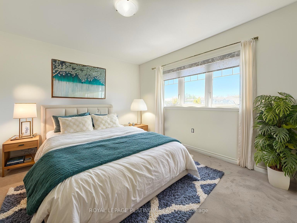
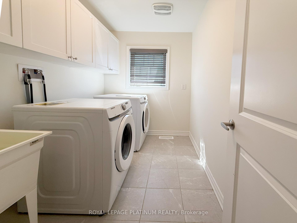
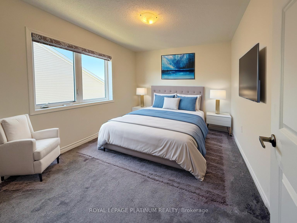
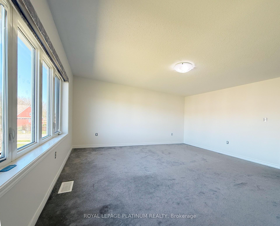
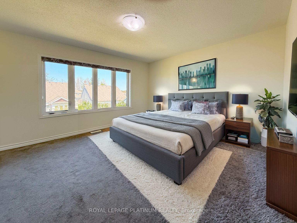
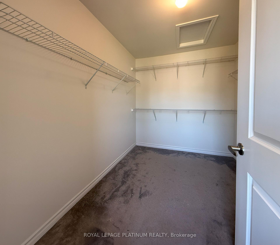
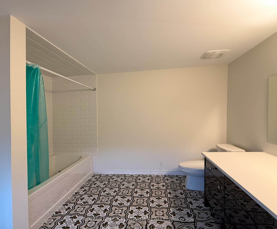
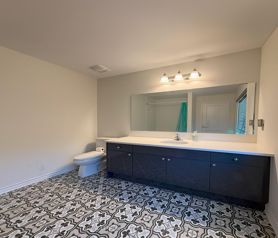
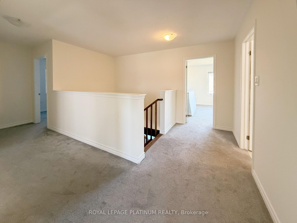
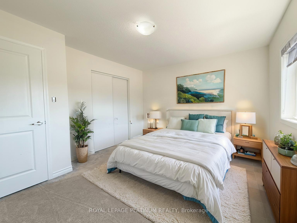
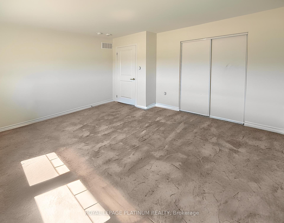
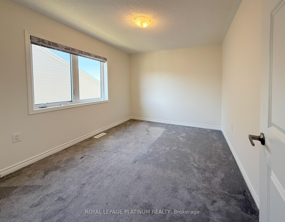
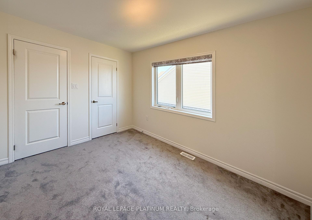
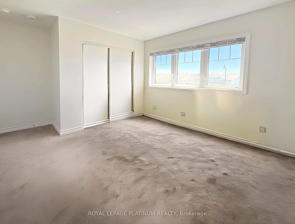
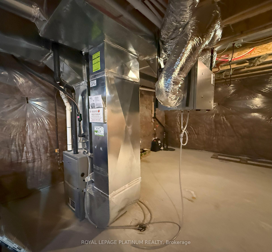
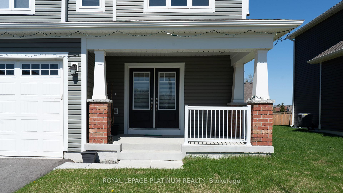
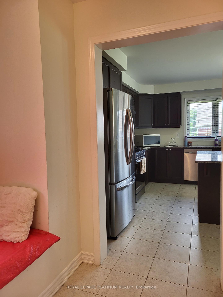
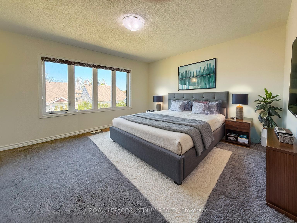
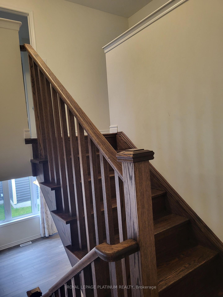
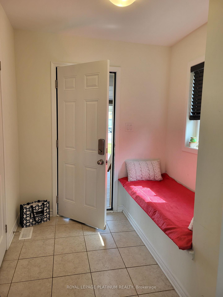
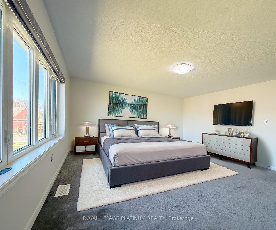
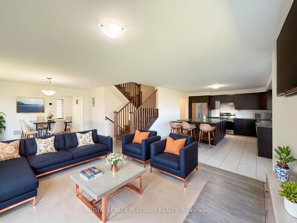
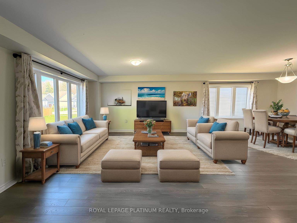

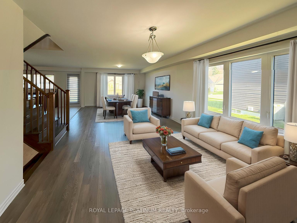
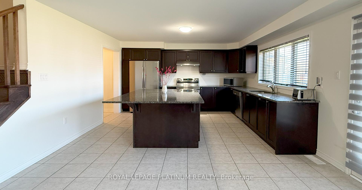
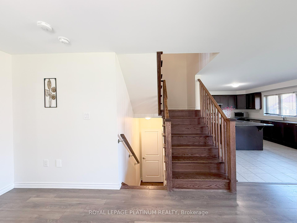
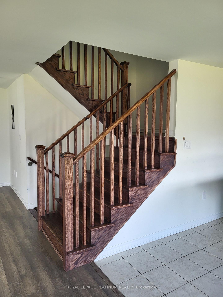
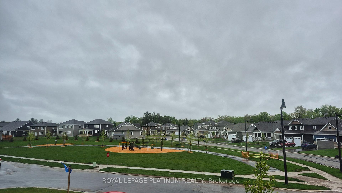
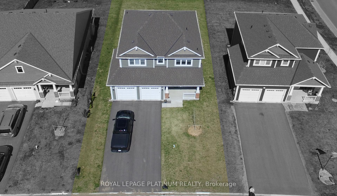
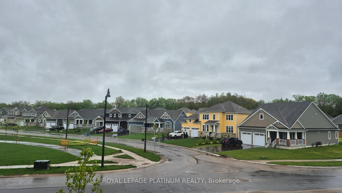
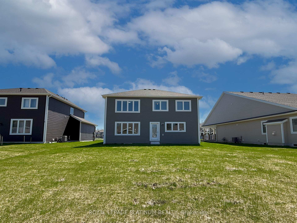
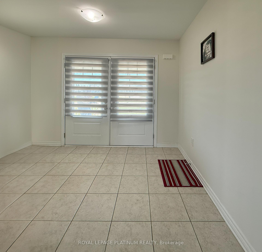
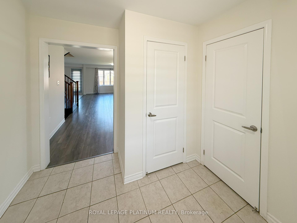
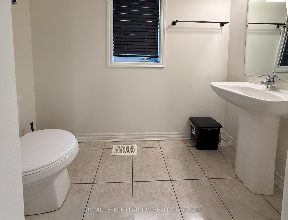
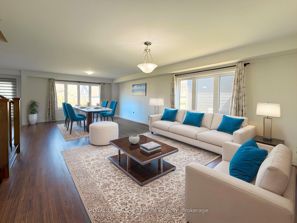
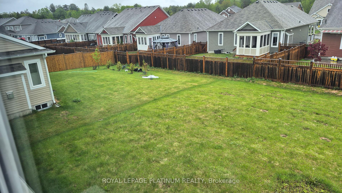
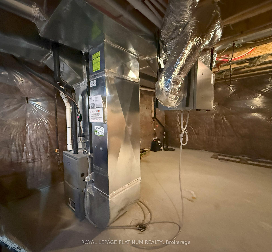
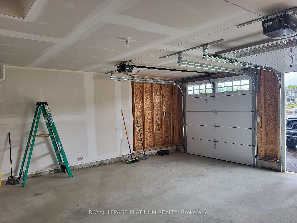
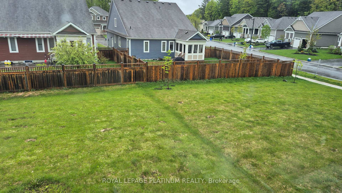
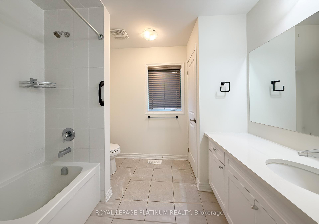
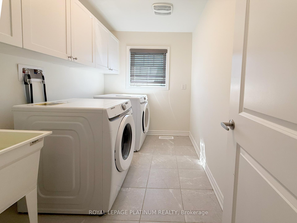
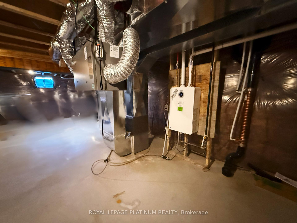
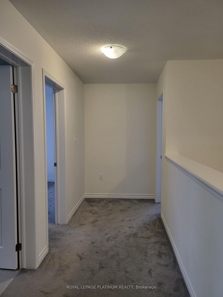
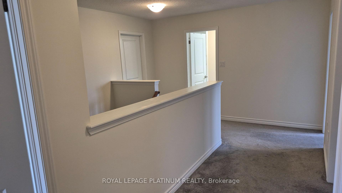
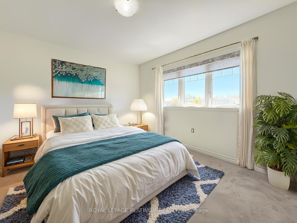
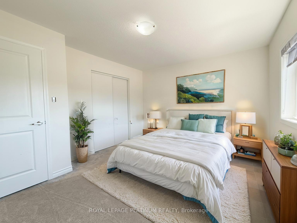
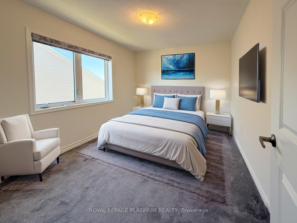
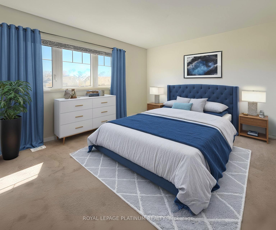
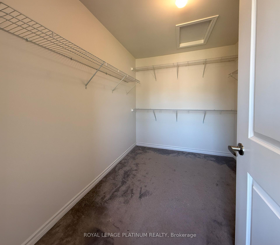
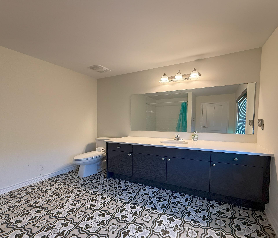

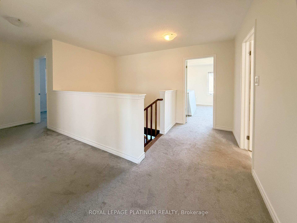
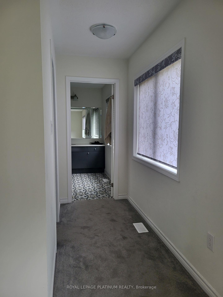
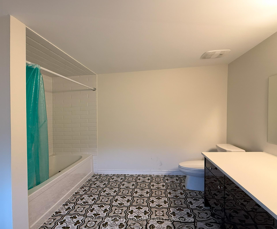
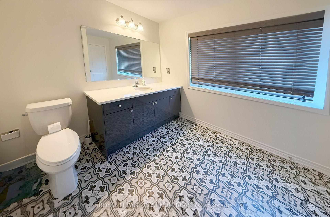
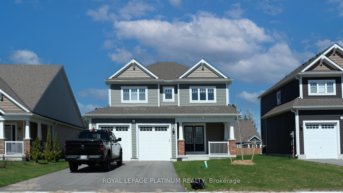
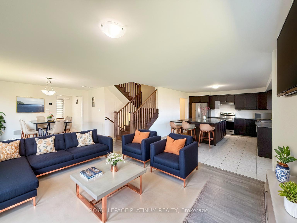
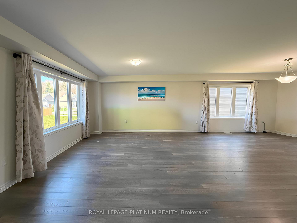
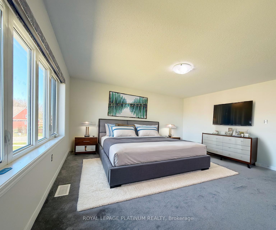
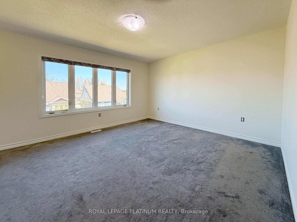
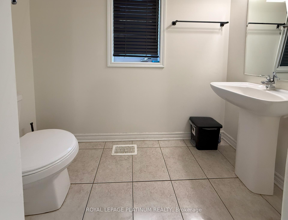

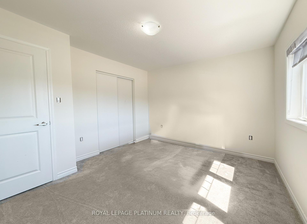
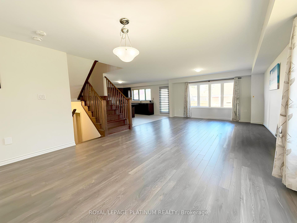
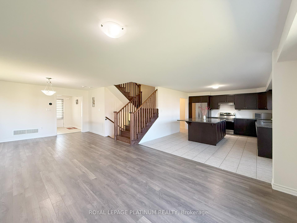
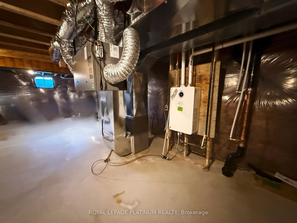
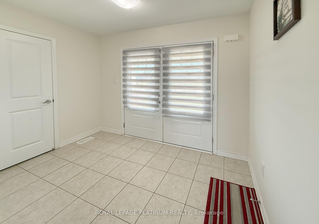
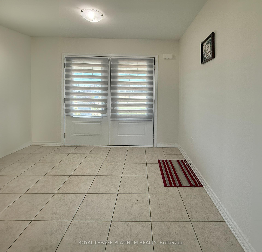
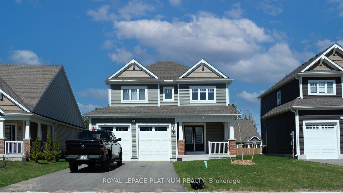
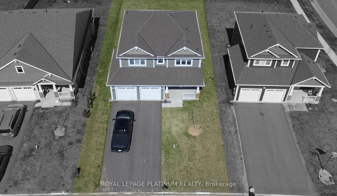
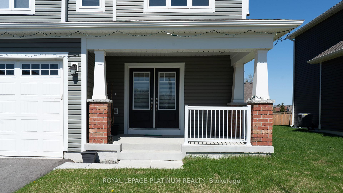
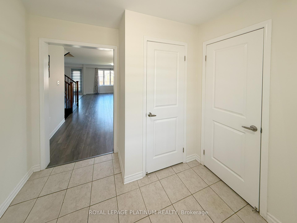
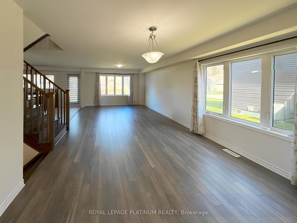
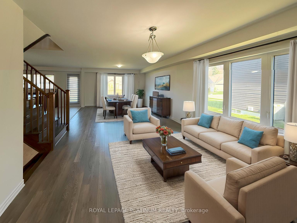
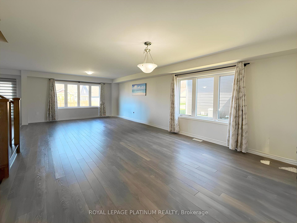
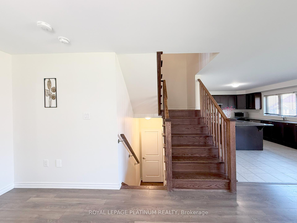
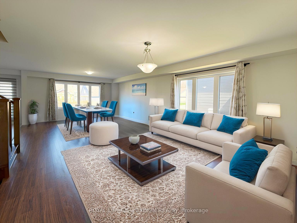
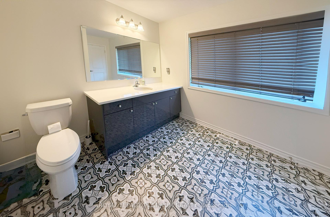
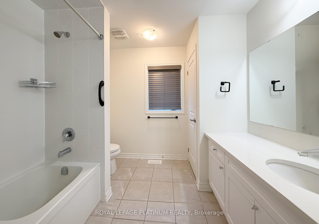
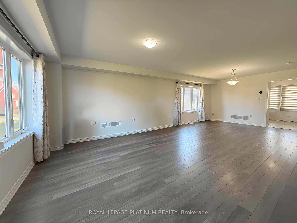
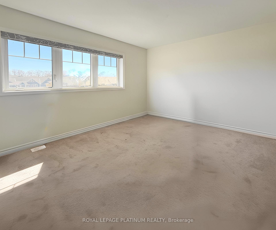
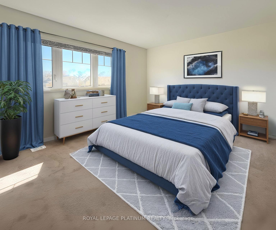
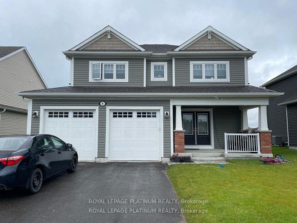























































































| Stunning 4-Bedroom Detached Home in the Heart of Muskoka, Built by Mattamy Homes. Welcome to your dream home in one of Muskoka's most sought-after neighborhoods! This brand-new 4-bedroom, 3-bathroom detached home (with a children's park across the street) by Mattamy Homes combines timeless craftsmanship with modern elegance. Step inside to discover an open-concept layout filled with natural light, perfect for both everyday living and entertaining. The heart of the home is a gourmet kitchen featuring top-of-the-line stainless steel appliances, quartz countertops, a spacious island, and custom cabinetry - a true chef's paradise. Upstairs, four generously sized bedrooms provide plenty of space for the whole family, including a luxurious primary suite complete with a walk-in closet and a spa-inspired ensuite. With three beautifully designed bathrooms, convenience and comfort are always within reach. The golf course is just minutes away by car. Don't miss this rare opportunity to own a piece of Muskoka luxury, built by a name you can trust. (40459168) |
| Price | $1,299,000 |
| Taxes: | $6298.00 |
| Occupancy: | Owner |
| Address: | 4 Stother Cres , Bracebridge, P1L 0A3, Muskoka |
| Acreage: | < .50 |
| Directions/Cross Streets: | Meadow Heights Dr And Manitoba |
| Rooms: | 5 |
| Bedrooms: | 4 |
| Bedrooms +: | 0 |
| Family Room: | F |
| Basement: | Full |
| Level/Floor | Room | Length(ft) | Width(ft) | Descriptions | |
| Room 1 | Second | Primary B | 14.01 | 14.01 | |
| Room 2 | Second | Bedroom 2 | 9.41 | 11.81 | |
| Room 3 | Second | Bedroom 3 | 12.69 | 10 | |
| Room 4 | Second | Bedroom 4 | 12.4 | 13.81 | |
| Room 5 | Main | Great Roo | 14.69 | 14.1 | |
| Room 6 | Main | Dining Ro | 12.79 | 11.81 | |
| Room 7 | Main | Kitchen | 16.73 | 12.79 | |
| Room 8 | Second | Laundry | |||
| Room 9 | Main | Powder Ro | |||
| Room 10 | Main | Foyer | |||
| Room 11 | Main | Mud Room | |||
| Room 12 | Main | Other | 20.07 | 21.78 |
| Washroom Type | No. of Pieces | Level |
| Washroom Type 1 | 2 | Main |
| Washroom Type 2 | 3 | Second |
| Washroom Type 3 | 3 | Second |
| Washroom Type 4 | 0 | |
| Washroom Type 5 | 0 |
| Total Area: | 0.00 |
| Approximatly Age: | 0-5 |
| Property Type: | Detached |
| Style: | 2-Storey |
| Exterior: | Vinyl Siding |
| Garage Type: | Built-In |
| (Parking/)Drive: | Available |
| Drive Parking Spaces: | 2 |
| Park #1 | |
| Parking Type: | Available |
| Park #2 | |
| Parking Type: | Available |
| Pool: | None |
| Approximatly Age: | 0-5 |
| Approximatly Square Footage: | 2000-2500 |
| CAC Included: | N |
| Water Included: | N |
| Cabel TV Included: | N |
| Common Elements Included: | N |
| Heat Included: | N |
| Parking Included: | N |
| Condo Tax Included: | N |
| Building Insurance Included: | N |
| Fireplace/Stove: | N |
| Heat Type: | Forced Air |
| Central Air Conditioning: | Central Air |
| Central Vac: | Y |
| Laundry Level: | Syste |
| Ensuite Laundry: | F |
| Elevator Lift: | False |
| Sewers: | Sewer |
| Utilities-Hydro: | Y |
$
%
Years
This calculator is for demonstration purposes only. Always consult a professional
financial advisor before making personal financial decisions.
| Although the information displayed is believed to be accurate, no warranties or representations are made of any kind. |
| ROYAL LEPAGE PLATINUM REALTY |
- Listing -1 of 0
|
|

Sachi Patel
Broker
Dir:
647-702-7117
Bus:
6477027117
| Virtual Tour | Book Showing | Email a Friend |
Jump To:
At a Glance:
| Type: | Freehold - Detached |
| Area: | Muskoka |
| Municipality: | Bracebridge |
| Neighbourhood: | Macaulay |
| Style: | 2-Storey |
| Lot Size: | x 134.88(Feet) |
| Approximate Age: | 0-5 |
| Tax: | $6,298 |
| Maintenance Fee: | $0 |
| Beds: | 4 |
| Baths: | 3 |
| Garage: | 0 |
| Fireplace: | N |
| Air Conditioning: | |
| Pool: | None |
Locatin Map:
Payment Calculator:

Listing added to your favorite list
Looking for resale homes?

By agreeing to Terms of Use, you will have ability to search up to 294254 listings and access to richer information than found on REALTOR.ca through my website.

