
![]()
$899,000
Available - For Sale
Listing ID: W12169186
16 Midhurst Driv , Toronto, M9V 1Z7, Toronto
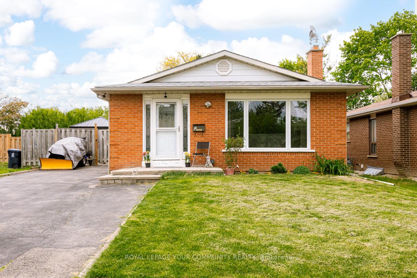
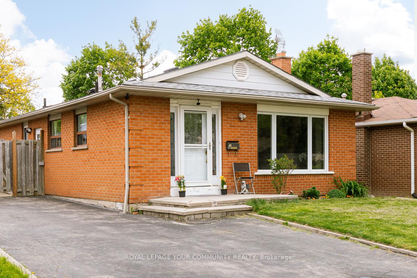
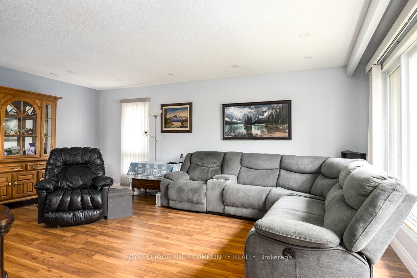
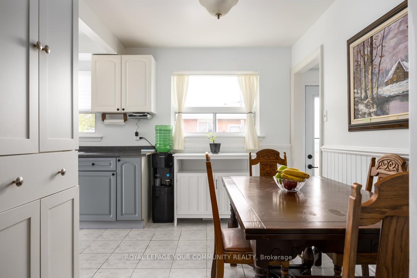
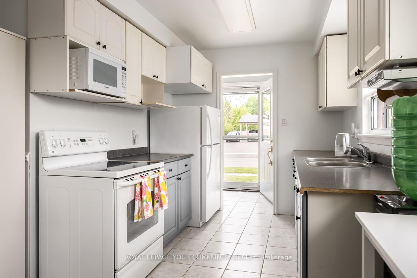
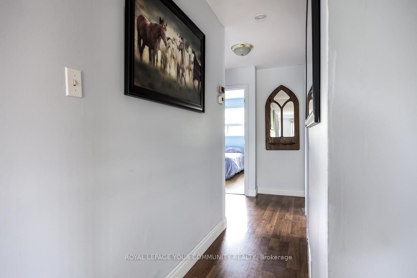

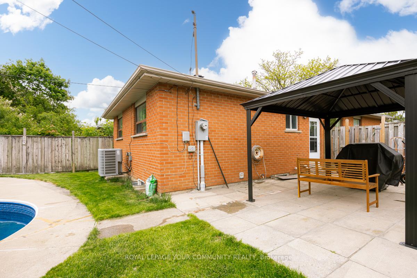
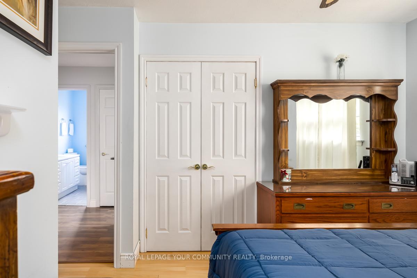
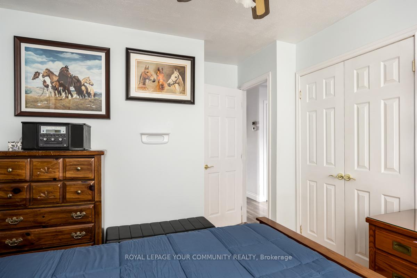
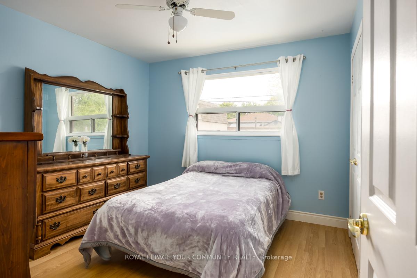
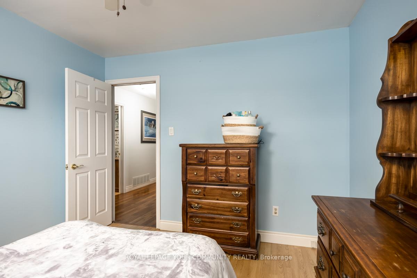
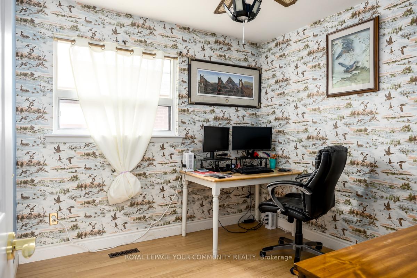
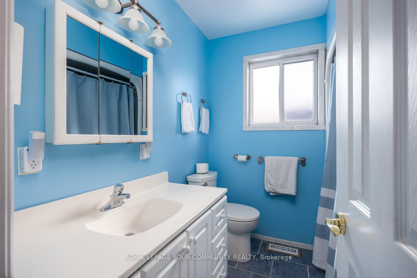
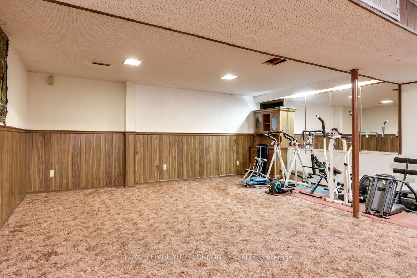
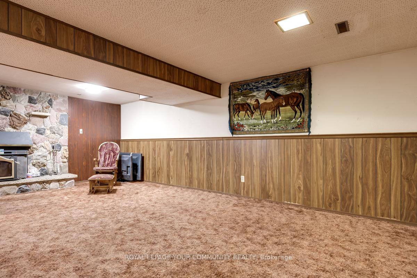
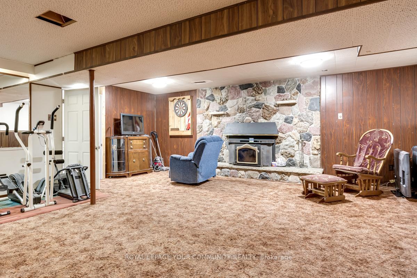
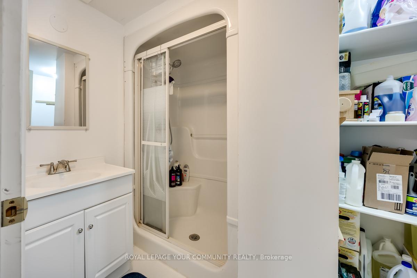
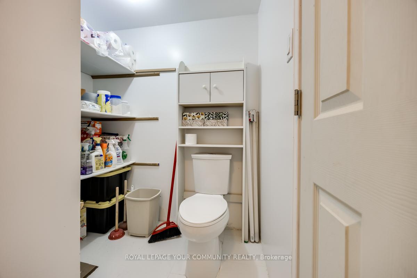
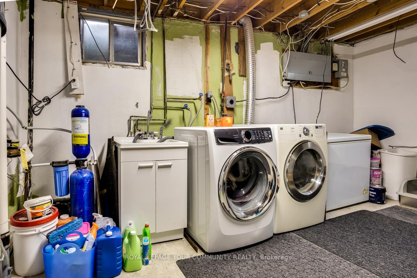
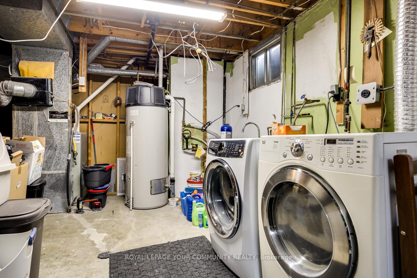
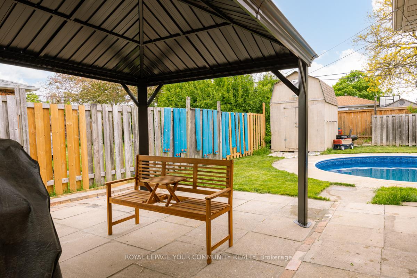
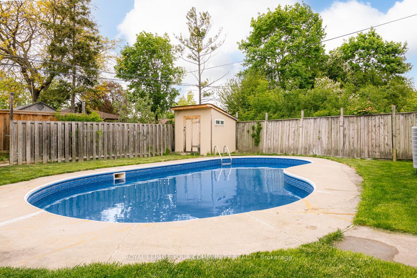
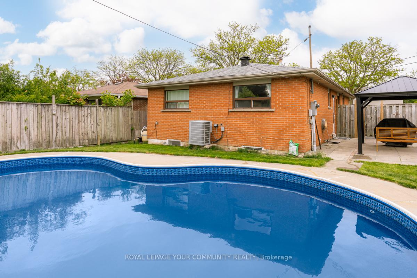
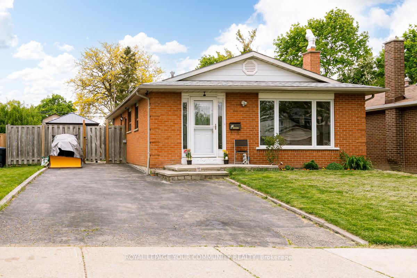
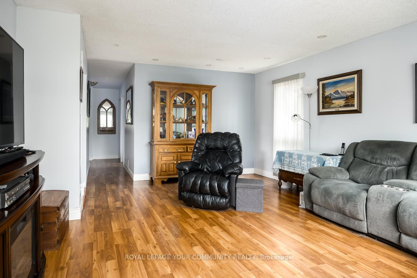
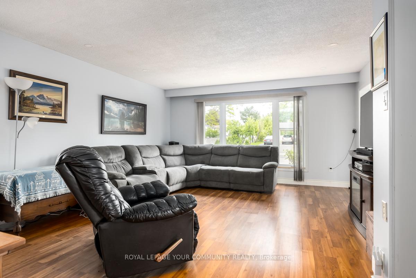
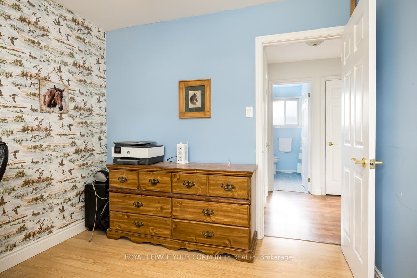
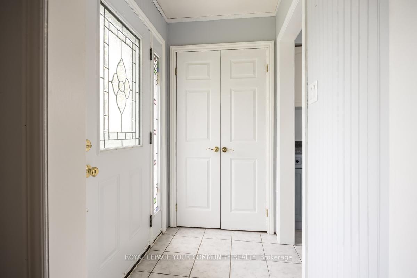
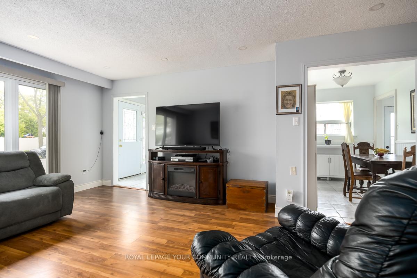
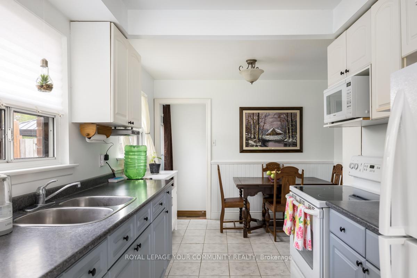
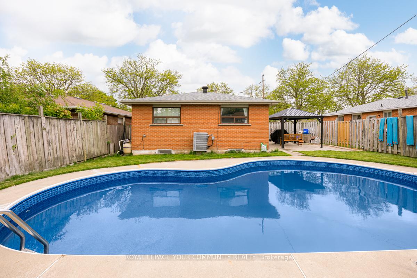
































| Charming Bungalow in the West Humber-Claireville Area of Etobicoke, This lovely bungalow offers a fantastic opportunity for anyone looking to downsize, right size or to get into the market, this would make a great starter home too. This home boasts a spacious functional layout, including a generous living/dining area and a well maintained backyard complete with in-ground pool and 2 garden sheds. Within close proximity to many amenities, transit, William Osler Hospital, Toronto Pearson Airport, Woodbine Race Track and casino and Shopping Galore. Whether you are looking for a home to move into right away, or personalize to your taste, this could be the opportunity you have been waiting for. |
| Price | $899,000 |
| Taxes: | $3848.00 |
| Occupancy: | Owner |
| Address: | 16 Midhurst Driv , Toronto, M9V 1Z7, Toronto |
| Directions/Cross Streets: | Albion/Finch/Martin Grove |
| Rooms: | 6 |
| Rooms +: | 2 |
| Bedrooms: | 3 |
| Bedrooms +: | 0 |
| Family Room: | F |
| Basement: | Separate Ent, Partial Base |
| Level/Floor | Room | Length(ft) | Width(ft) | Descriptions | |
| Room 1 | Main | Kitchen | 7.87 | 8.53 | Tile Floor, Eat-in Kitchen |
| Room 2 | Main | Breakfast | 9.64 | 7.38 | Laminate, Large Window, Open Concept |
| Room 3 | Main | Living Ro | 14.4 | 19.35 | Laminate, Window, Combined w/Dining |
| Room 4 | Main | Dining Ro | 14.4 | 19.35 | Laminate, Window, Combined w/Living |
| Room 5 | Main | Primary B | 9.41 | 12.63 | Laminate, Overlooks Backyard, Double Closet |
| Room 6 | Main | Bedroom 2 | 9.64 | 9.91 | Laminate, Window, Double Closet |
| Room 7 | Main | Bedroom 3 | 9.41 | 8.76 | Laminate, Window, Double Closet |
| Room 8 | Basement | Recreatio | 74.46 | 67.24 | Broadloom, Fireplace |
| Room 9 | Basement | Laundry | 11.28 | 17.22 | Window |
| Room 10 | Basement | Den | 10.99 | 10.92 | Window |
| Washroom Type | No. of Pieces | Level |
| Washroom Type 1 | 4 | Main |
| Washroom Type 2 | 3 | Basement |
| Washroom Type 3 | 0 | |
| Washroom Type 4 | 0 | |
| Washroom Type 5 | 0 |
| Total Area: | 0.00 |
| Property Type: | Detached |
| Style: | Bungalow |
| Exterior: | Brick |
| Garage Type: | None |
| (Parking/)Drive: | Private Do |
| Drive Parking Spaces: | 4 |
| Park #1 | |
| Parking Type: | Private Do |
| Park #2 | |
| Parking Type: | Private Do |
| Pool: | Inground |
| Other Structures: | Garden Shed |
| Approximatly Square Footage: | 700-1100 |
| Property Features: | Fenced Yard, Hospital |
| CAC Included: | N |
| Water Included: | N |
| Cabel TV Included: | N |
| Common Elements Included: | N |
| Heat Included: | N |
| Parking Included: | N |
| Condo Tax Included: | N |
| Building Insurance Included: | N |
| Fireplace/Stove: | Y |
| Heat Type: | Forced Air |
| Central Air Conditioning: | Central Air |
| Central Vac: | N |
| Laundry Level: | Syste |
| Ensuite Laundry: | F |
| Sewers: | Sewer |
$
%
Years
This calculator is for demonstration purposes only. Always consult a professional
financial advisor before making personal financial decisions.
| Although the information displayed is believed to be accurate, no warranties or representations are made of any kind. |
| ROYAL LEPAGE YOUR COMMUNITY REALTY |
- Listing -1 of 0
|
|

Sachi Patel
Broker
Dir:
647-702-7117
Bus:
6477027117
| Book Showing | Email a Friend |
Jump To:
At a Glance:
| Type: | Freehold - Detached |
| Area: | Toronto |
| Municipality: | Toronto W10 |
| Neighbourhood: | West Humber-Clairville |
| Style: | Bungalow |
| Lot Size: | x 110.13(Feet) |
| Approximate Age: | |
| Tax: | $3,848 |
| Maintenance Fee: | $0 |
| Beds: | 3 |
| Baths: | 2 |
| Garage: | 0 |
| Fireplace: | Y |
| Air Conditioning: | |
| Pool: | Inground |
Locatin Map:
Payment Calculator:

Listing added to your favorite list
Looking for resale homes?

By agreeing to Terms of Use, you will have ability to search up to 294254 listings and access to richer information than found on REALTOR.ca through my website.

