
![]()
$1,099,900
Available - For Sale
Listing ID: W12169566
72 Webster Way , Halton Hills, L7G 5J5, Halton
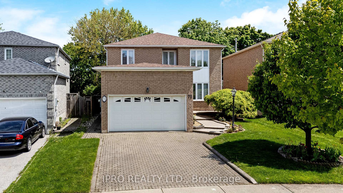

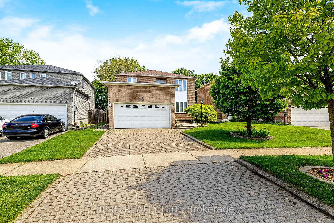
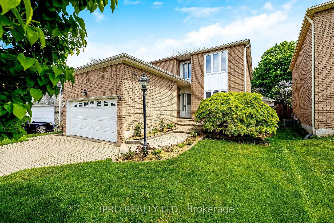
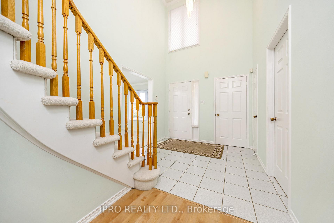
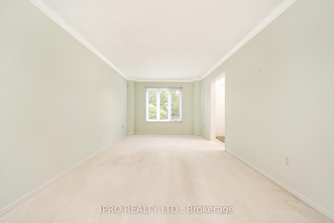
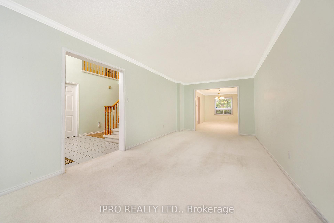
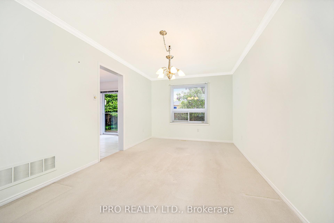

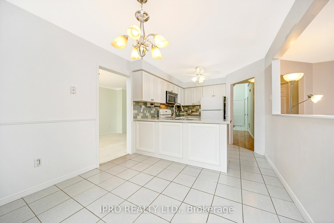
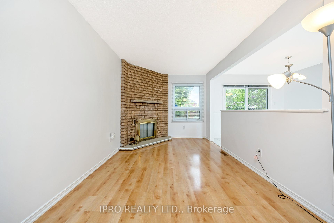
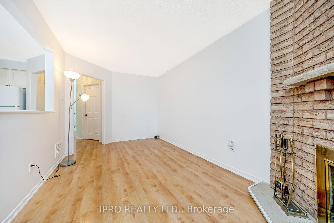
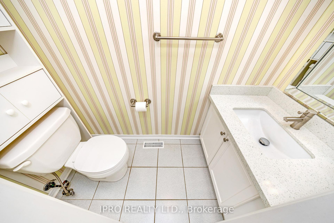
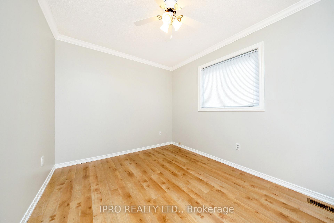
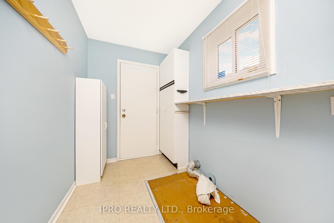
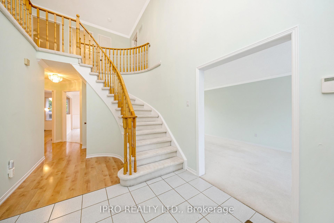

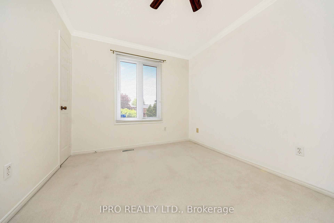
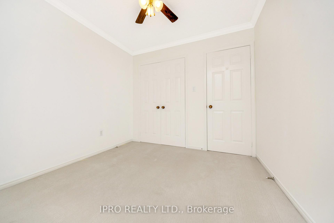
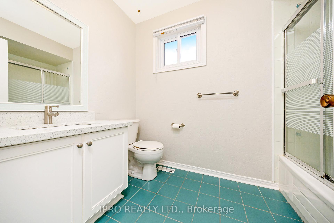
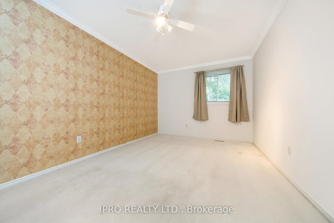
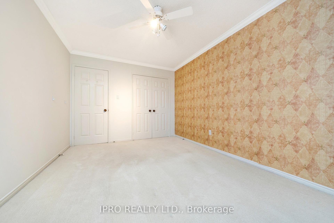
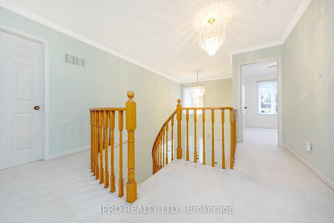

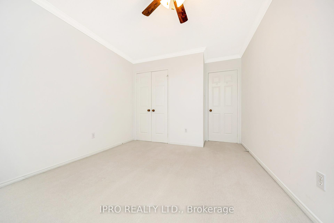
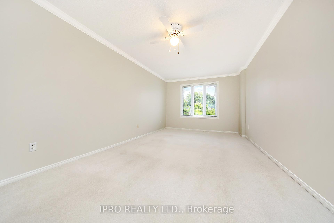
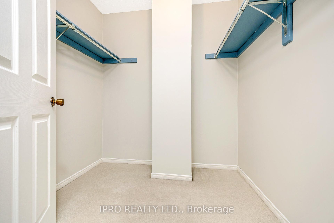
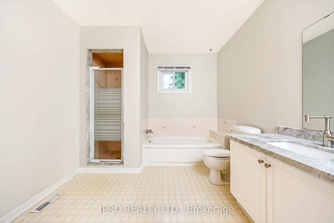
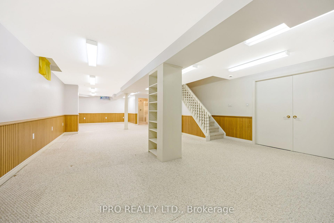
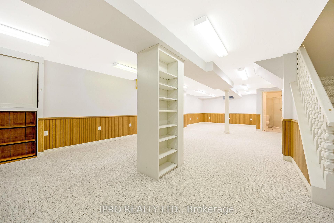
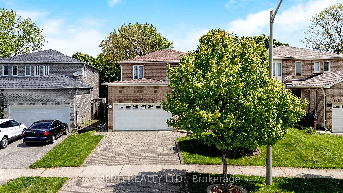
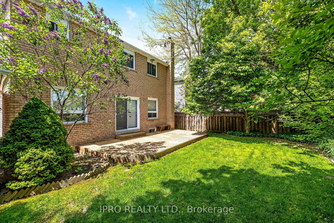
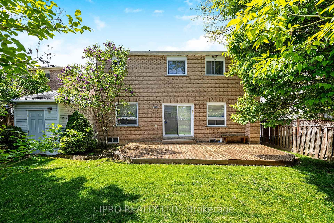
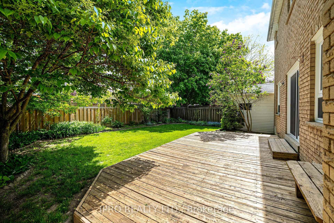
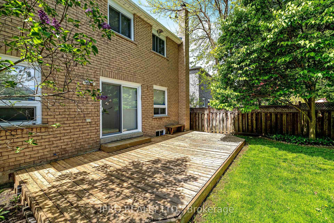
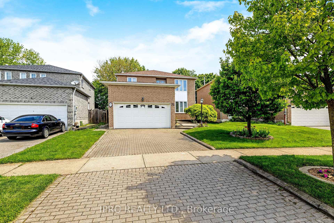
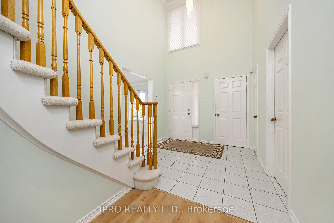
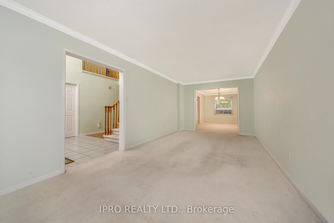
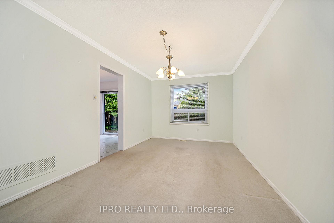
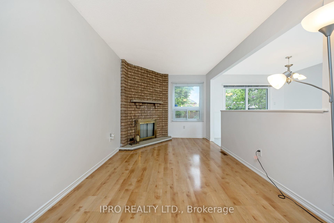
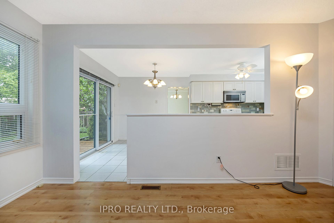
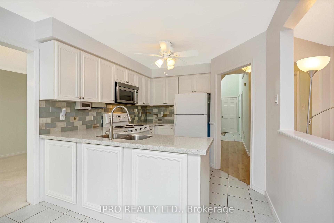
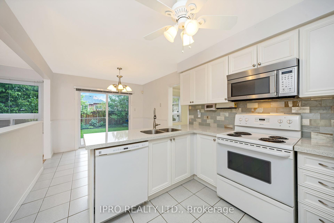
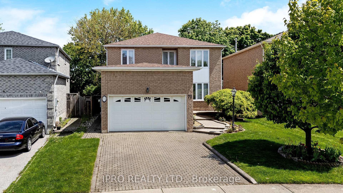
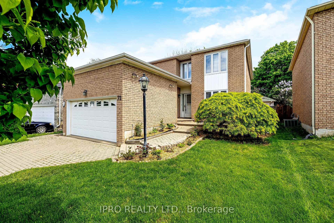
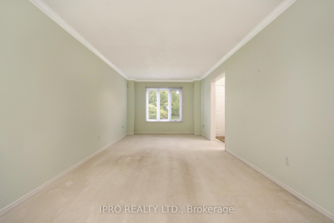
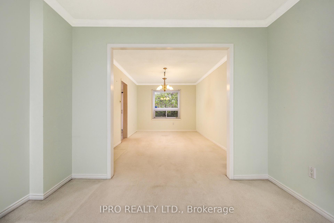
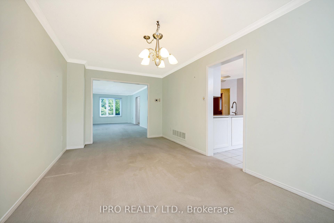
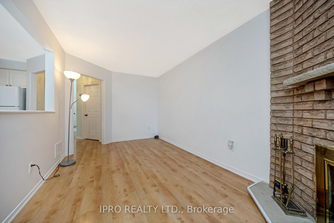
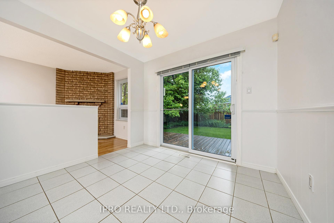
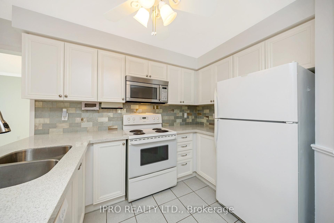

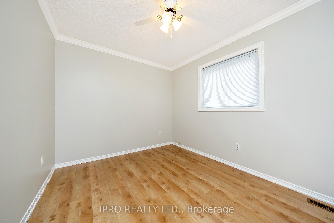
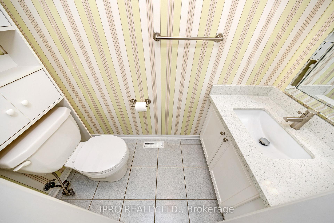
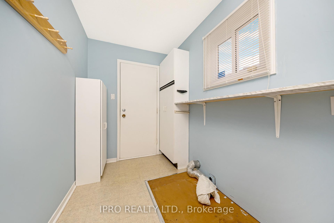
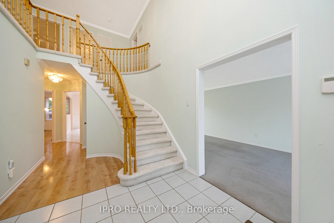
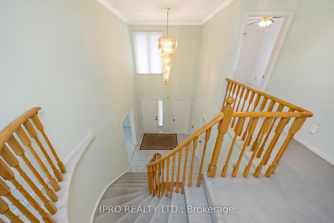
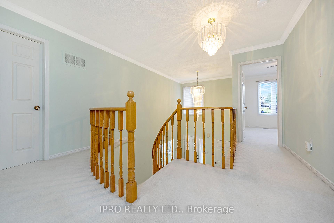
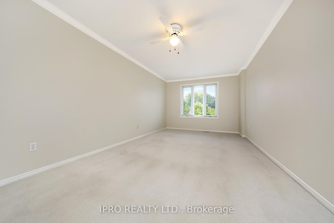
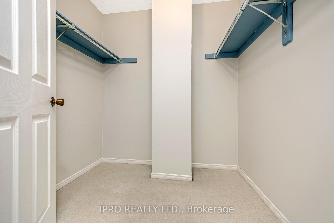
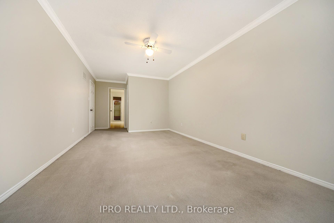
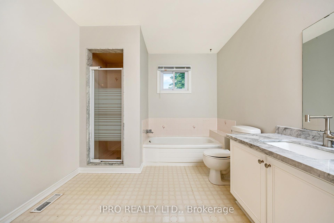
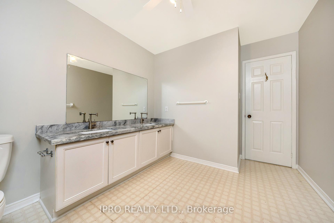
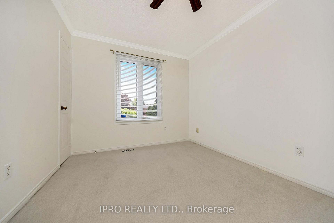
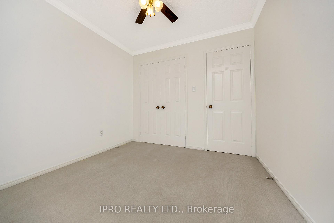
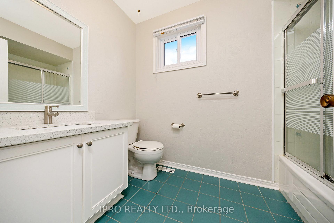
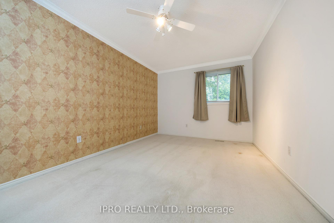
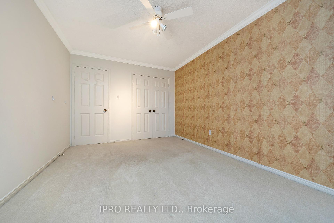
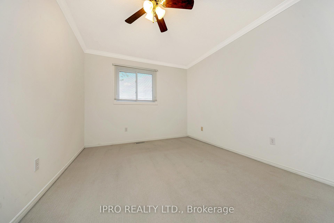
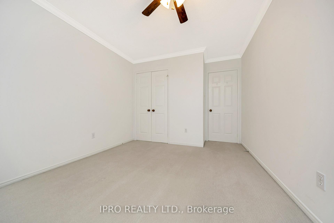
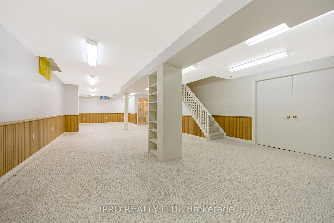
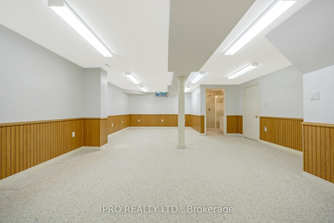
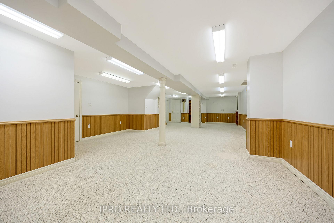
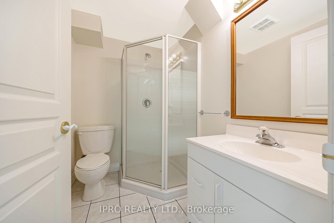

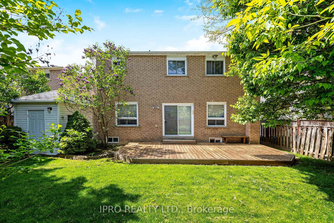
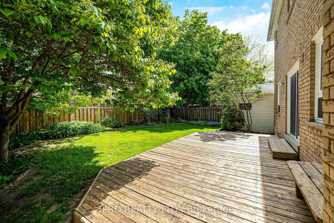
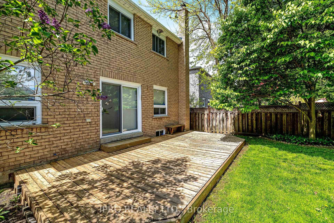
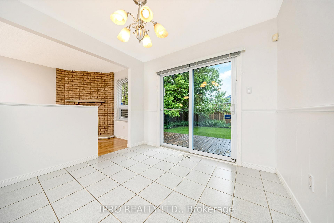
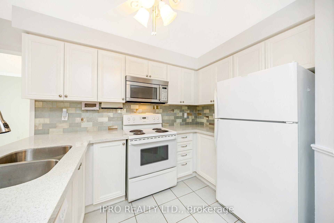
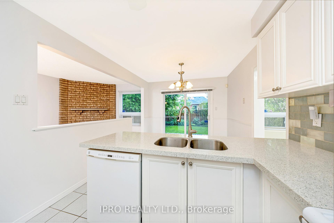
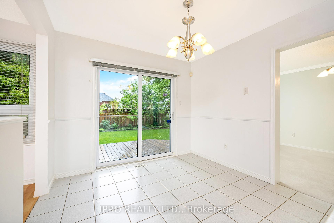
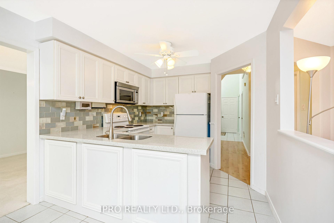
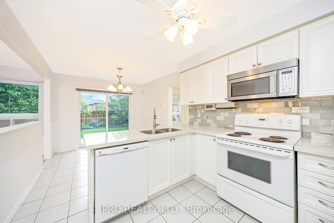
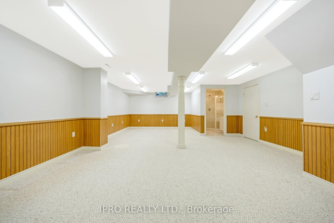
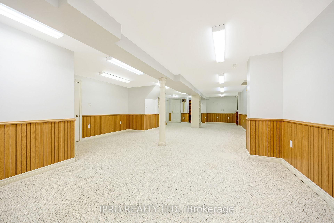
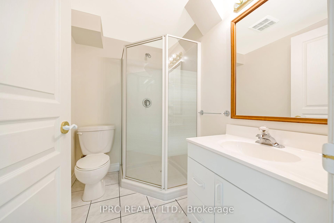























































































| This spacious 4-bedroom, 3.5 bathroom home sits on a quiet Georgetown south street and offers over 3,000sq ft of finished living space! You are welcomed by a 2-storey foyer and there is an oversized living room with a picture window, a large dining room, an updated kitchen with quartz countertops and an eat-in area with a walk-out to the backyard deck, a cozy family room with brick fireplace, a main floor office, a 2-pc powder room, laundry and direct access to the 2-car garage! Upstairs has a huge primary suite with a large walk-in closet and 5-pc ensuite with an upgraded vanity. There are 3 more large bedrooms and a main 4-pc bathroom. The finished basement offers a huge rec room, 3-pc bathroom, a expansive utility/storage area and a cold cellar! Outside the mature and private backyard has lots of green space to enjoy, a deck and a shed! Walking distance to schools, parks, shopping and only 10 minutes to the 401/407! Furnace/AC 2022, Roof 2025, Windows(not bsmt) 2016, Eaves 2010, Patio Door 2013 |
| Price | $1,099,900 |
| Taxes: | $5785.24 |
| Occupancy: | Vacant |
| Address: | 72 Webster Way , Halton Hills, L7G 5J5, Halton |
| Directions/Cross Streets: | Argyll Rd/Webster Way |
| Rooms: | 10 |
| Rooms +: | 1 |
| Bedrooms: | 4 |
| Bedrooms +: | 0 |
| Family Room: | T |
| Basement: | Finished, Full |
| Level/Floor | Room | Length(ft) | Width(ft) | Descriptions | |
| Room 1 | Main | Living Ro | 10.46 | 21.91 | |
| Room 2 | Main | Dining Ro | 10.04 | 17.02 | |
| Room 3 | Main | Kitchen | 9.64 | 9.81 | |
| Room 4 | Main | Breakfast | 9.64 | 9.32 | |
| Room 5 | Main | Family Ro | 9.09 | 17.35 | |
| Room 6 | Main | Office | 9.32 | 11.02 | |
| Room 7 | Second | Primary B | 10.59 | 24.3 | |
| Room 8 | Second | Bedroom 2 | 10 | 12.17 | |
| Room 9 | Second | Bedroom 3 | 9.35 | 13.87 | |
| Room 10 | Second | Bedroom 4 | 9.18 | 10.14 | |
| Room 11 | Basement | Recreatio | 18.5 | 39.82 |
| Washroom Type | No. of Pieces | Level |
| Washroom Type 1 | 2 | Main |
| Washroom Type 2 | 4 | Second |
| Washroom Type 3 | 5 | Second |
| Washroom Type 4 | 3 | Basement |
| Washroom Type 5 | 0 |
| Total Area: | 0.00 |
| Property Type: | Detached |
| Style: | 2-Storey |
| Exterior: | Brick |
| Garage Type: | Attached |
| (Parking/)Drive: | Private Do |
| Drive Parking Spaces: | 2 |
| Park #1 | |
| Parking Type: | Private Do |
| Park #2 | |
| Parking Type: | Private Do |
| Pool: | None |
| Approximatly Square Footage: | 2000-2500 |
| CAC Included: | N |
| Water Included: | N |
| Cabel TV Included: | N |
| Common Elements Included: | N |
| Heat Included: | N |
| Parking Included: | N |
| Condo Tax Included: | N |
| Building Insurance Included: | N |
| Fireplace/Stove: | Y |
| Heat Type: | Forced Air |
| Central Air Conditioning: | Central Air |
| Central Vac: | N |
| Laundry Level: | Syste |
| Ensuite Laundry: | F |
| Sewers: | Sewer |
$
%
Years
This calculator is for demonstration purposes only. Always consult a professional
financial advisor before making personal financial decisions.
| Although the information displayed is believed to be accurate, no warranties or representations are made of any kind. |
| IPRO REALTY LTD. |
- Listing -1 of 0
|
|

Sachi Patel
Broker
Dir:
647-702-7117
Bus:
6477027117
| Virtual Tour | Book Showing | Email a Friend |
Jump To:
At a Glance:
| Type: | Freehold - Detached |
| Area: | Halton |
| Municipality: | Halton Hills |
| Neighbourhood: | Georgetown |
| Style: | 2-Storey |
| Lot Size: | x 118.67(Feet) |
| Approximate Age: | |
| Tax: | $5,785.24 |
| Maintenance Fee: | $0 |
| Beds: | 4 |
| Baths: | 4 |
| Garage: | 0 |
| Fireplace: | Y |
| Air Conditioning: | |
| Pool: | None |
Locatin Map:
Payment Calculator:

Listing added to your favorite list
Looking for resale homes?

By agreeing to Terms of Use, you will have ability to search up to 294254 listings and access to richer information than found on REALTOR.ca through my website.

