
![]()
$1,499,900
Available - For Sale
Listing ID: W12172165
101 Wright Aven , Toronto, M6R 1L1, Toronto
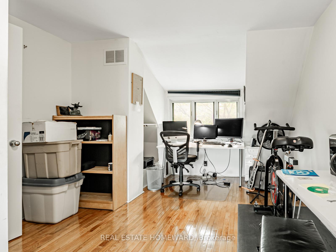
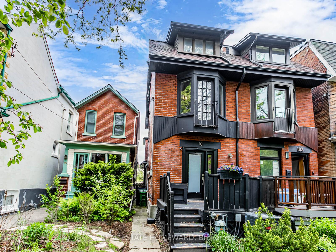
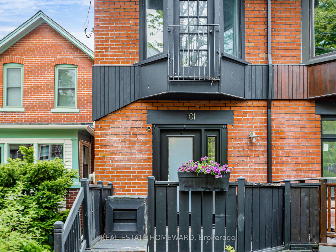

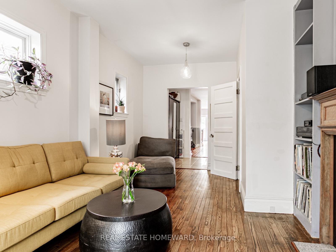
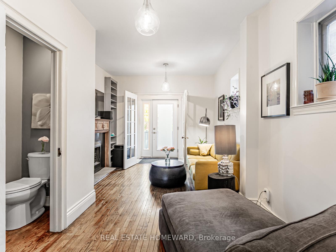
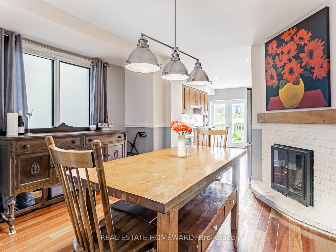
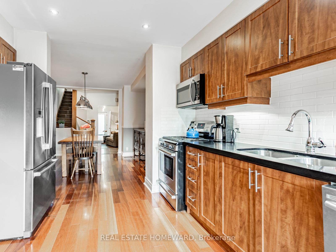
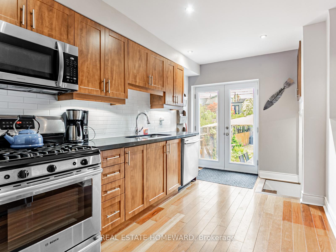
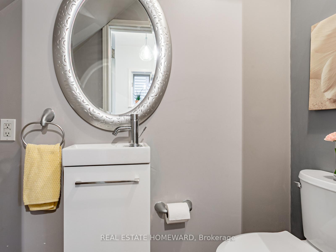
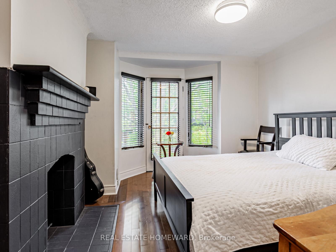
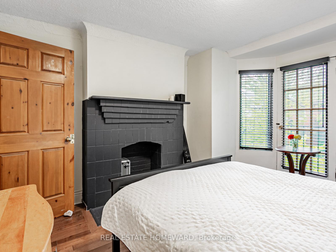
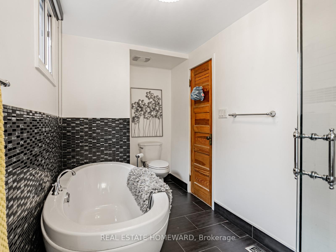
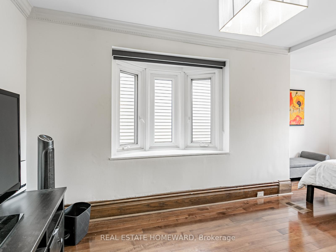

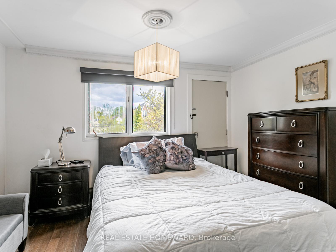
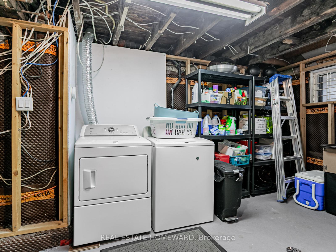
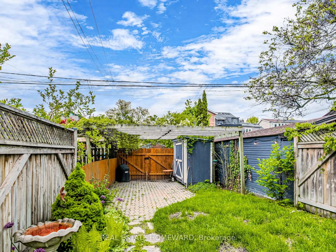
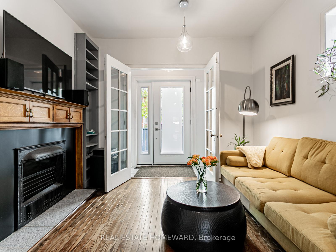
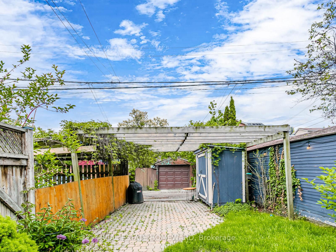
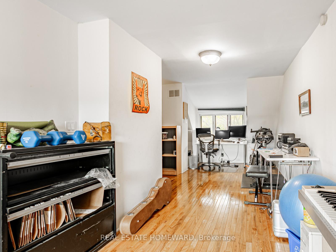
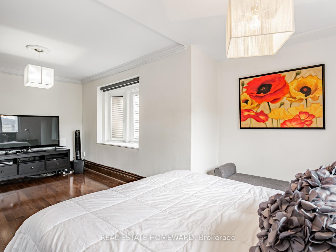
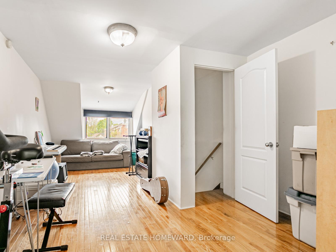
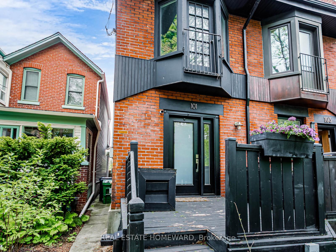
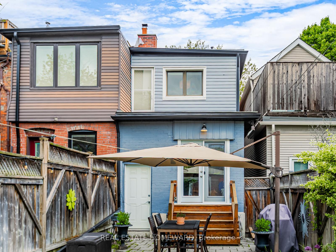
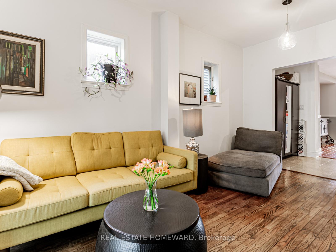
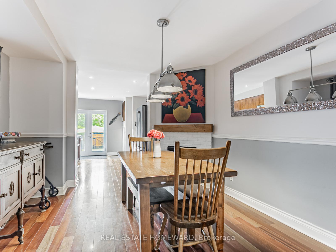
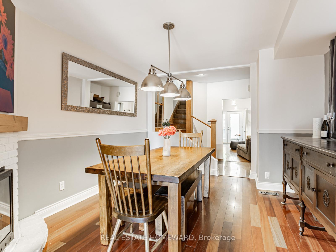
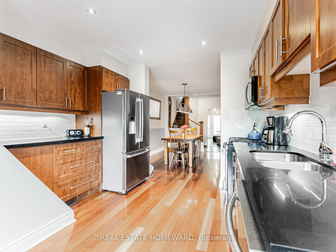
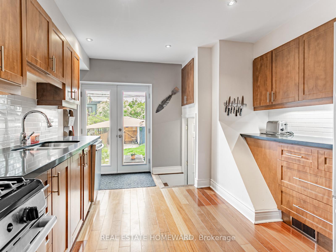
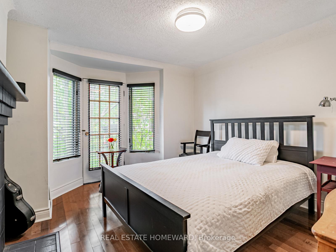
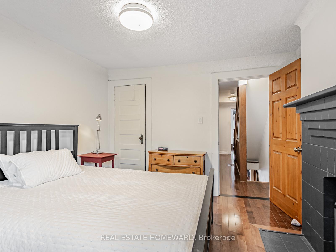
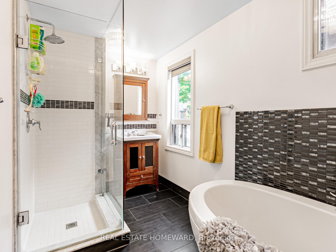
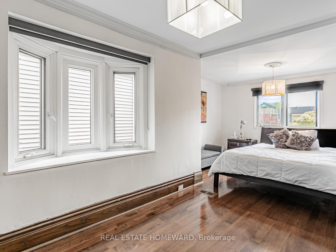
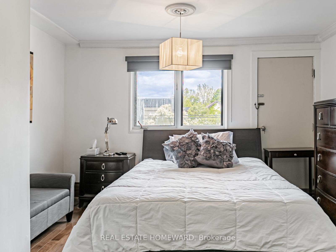
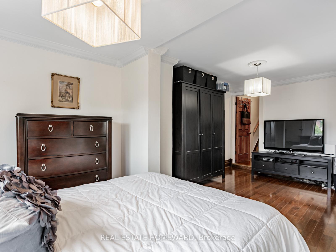
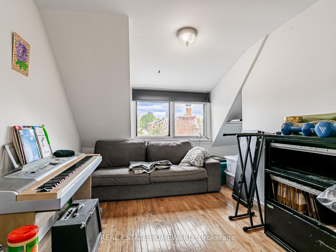
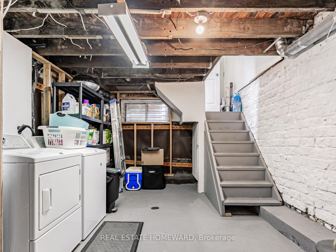
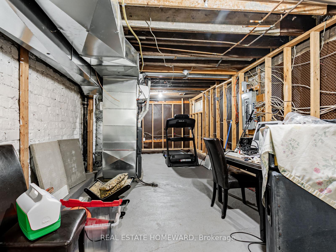

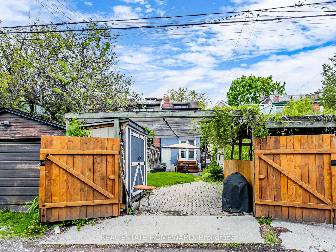
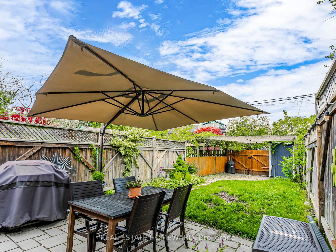










































| Roncy charmer on a quiet tree lined side street with original character, while embracing modern day amenities! The main floor has a wood burning fireplace, living dining rooms and open concept renovated kitchen. And yes, there is the coveted main floor powder room! The home has three floors, and 3 bedrooms including a cool third floor retreat with potential for a rooftop walkout. There are two generous sized bedrooms on the second floor and a large family sized bathroom as well.The High and dry basement with separate entrance is roughed in for plumbing and ready for your imagination and possible income generator! Furnace and A/C are 12 years new. Front and back doors were replaced and a lovely garden shed installed a few years ago for your backyard toys. This home is walking distance to High Park, 2.2 kms to the closest Bloor line subway station and minutes to the Gardiner expressway for easy travel in and out of the City. Pre List home inspection available for review. |
| Price | $1,499,900 |
| Taxes: | $6774.79 |
| Occupancy: | Owner |
| Address: | 101 Wright Aven , Toronto, M6R 1L1, Toronto |
| Directions/Cross Streets: | East Of Roncesvalles |
| Rooms: | 7 |
| Bedrooms: | 3 |
| Bedrooms +: | 1 |
| Family Room: | F |
| Basement: | Unfinished, Separate Ent |
| Level/Floor | Room | Length(ft) | Width(ft) | Descriptions | |
| Room 1 | Ground | Living Ro | 16.4 | 9.74 | B/I Bookcase, Hardwood Floor, Imitation Fireplace |
| Room 2 | Ground | Dining Ro | 13.55 | 11.91 | Brick Fireplace, Hardwood Floor |
| Room 3 | Ground | Kitchen | 13.45 | 11.41 | Renovated, Walk-Out |
| Room 4 | Second | Primary B | 11.28 | 10.76 | Hardwood Floor, Closet |
| Room 5 | Second | Bedroom 2 | 10.89 | 9.28 | Bay Window, Gas Fireplace, Hardwood Floor |
| Room 6 | Second | Bedroom | 12.07 | 7.68 | Hardwood Floor |
| Room 7 | Third | Primary B | 25.32 | 11.38 | Hardwood Floor |
| Washroom Type | No. of Pieces | Level |
| Washroom Type 1 | 5 | |
| Washroom Type 2 | 0 | |
| Washroom Type 3 | 2 | |
| Washroom Type 4 | 0 | |
| Washroom Type 5 | 0 |
| Total Area: | 0.00 |
| Approximatly Age: | 51-99 |
| Property Type: | Semi-Detached |
| Style: | 2 1/2 Storey |
| Exterior: | Brick |
| Garage Type: | None |
| (Parking/)Drive: | Lane |
| Drive Parking Spaces: | 1 |
| Park #1 | |
| Parking Type: | Lane |
| Park #2 | |
| Parking Type: | Lane |
| Pool: | None |
| Other Structures: | Garden Shed |
| Approximatly Age: | 51-99 |
| Approximatly Square Footage: | 1100-1500 |
| Property Features: | School |
| CAC Included: | N |
| Water Included: | N |
| Cabel TV Included: | N |
| Common Elements Included: | N |
| Heat Included: | N |
| Parking Included: | N |
| Condo Tax Included: | N |
| Building Insurance Included: | N |
| Fireplace/Stove: | Y |
| Heat Type: | Forced Air |
| Central Air Conditioning: | Central Air |
| Central Vac: | N |
| Laundry Level: | Syste |
| Ensuite Laundry: | F |
| Elevator Lift: | False |
| Sewers: | Sewer |
| Utilities-Cable: | Y |
| Utilities-Hydro: | Y |
$
%
Years
This calculator is for demonstration purposes only. Always consult a professional
financial advisor before making personal financial decisions.
| Although the information displayed is believed to be accurate, no warranties or representations are made of any kind. |
| REAL ESTATE HOMEWARD |
- Listing -1 of 0
|
|

Sachi Patel
Broker
Dir:
647-702-7117
Bus:
6477027117
| Virtual Tour | Book Showing | Email a Friend |
Jump To:
At a Glance:
| Type: | Freehold - Semi-Detached |
| Area: | Toronto |
| Municipality: | Toronto W01 |
| Neighbourhood: | Roncesvalles |
| Style: | 2 1/2 Storey |
| Lot Size: | x 124.83(Feet) |
| Approximate Age: | 51-99 |
| Tax: | $6,774.79 |
| Maintenance Fee: | $0 |
| Beds: | 3+1 |
| Baths: | 2 |
| Garage: | 0 |
| Fireplace: | Y |
| Air Conditioning: | |
| Pool: | None |
Locatin Map:
Payment Calculator:

Listing added to your favorite list
Looking for resale homes?

By agreeing to Terms of Use, you will have ability to search up to 294254 listings and access to richer information than found on REALTOR.ca through my website.

