
![]()
$2,400
Available - For Rent
Listing ID: E12156549
300 Haig Stre , Oshawa, L1G 5N8, Durham
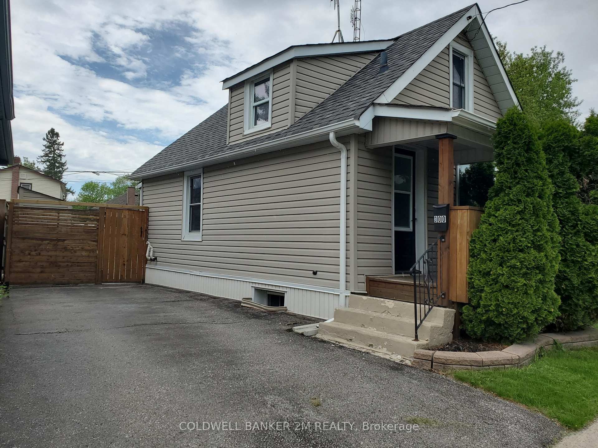
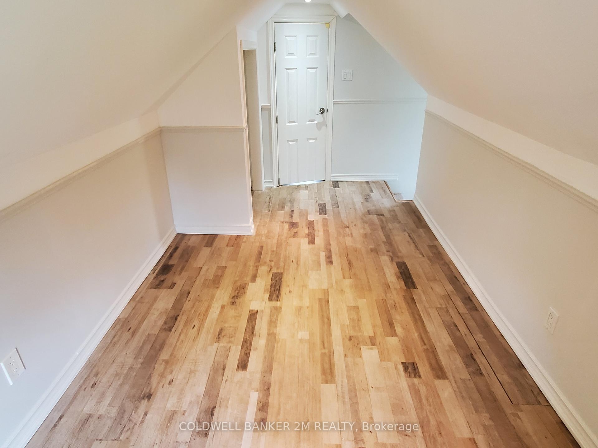
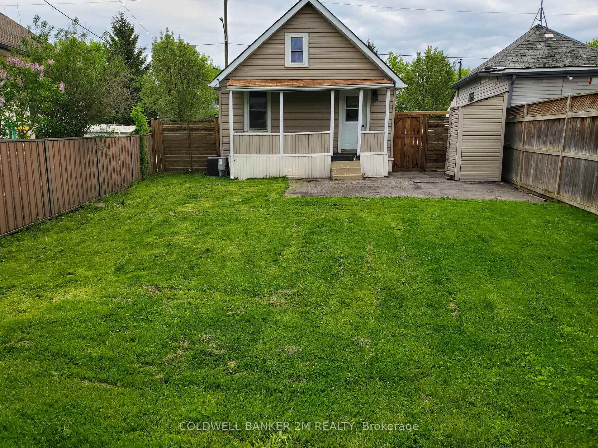
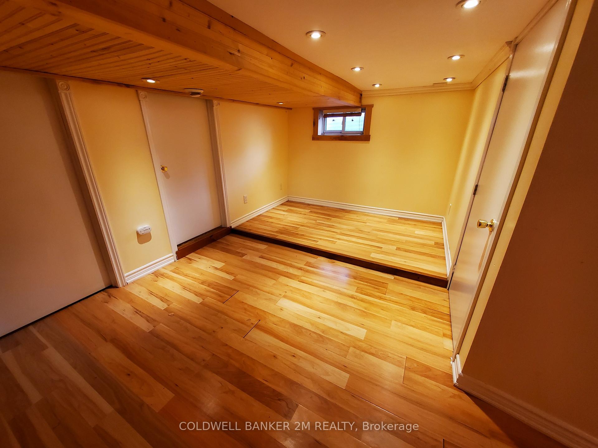
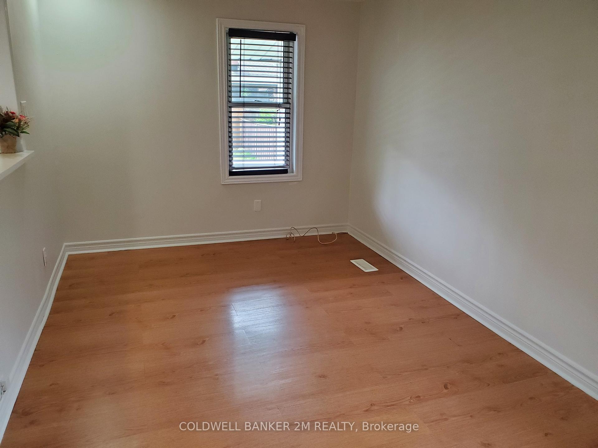
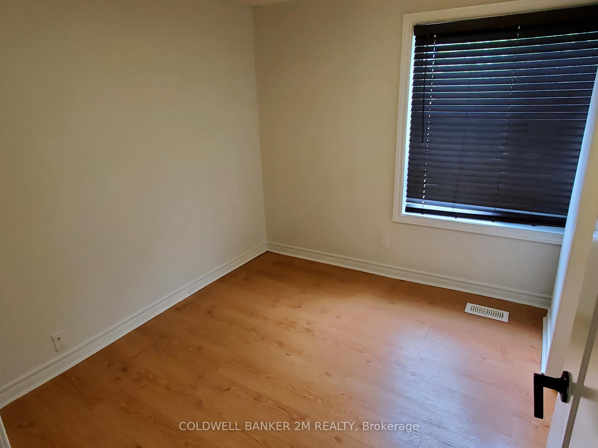
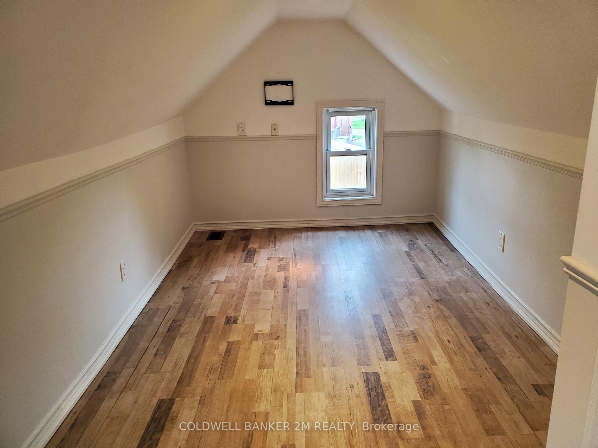
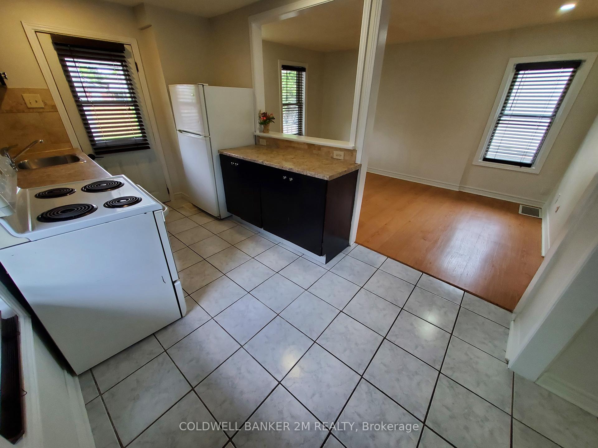
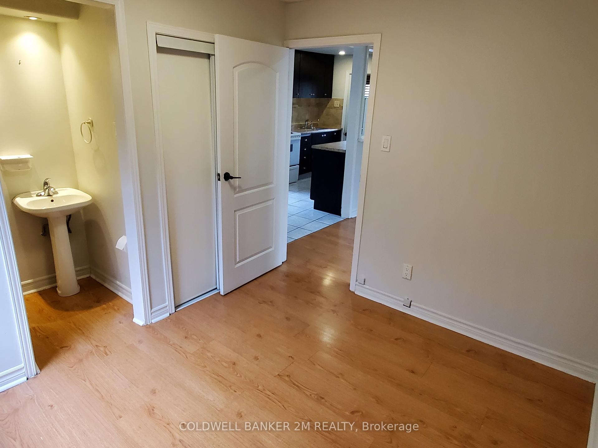

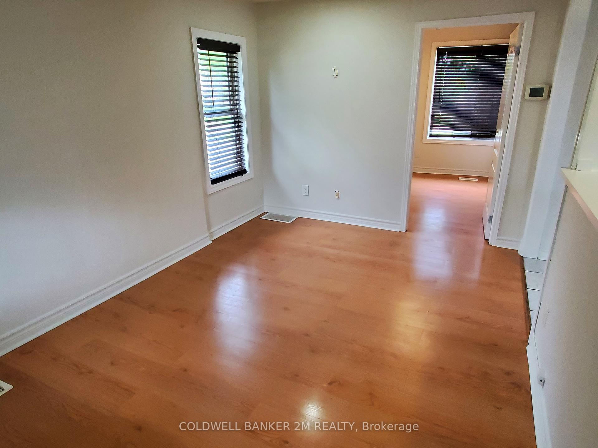
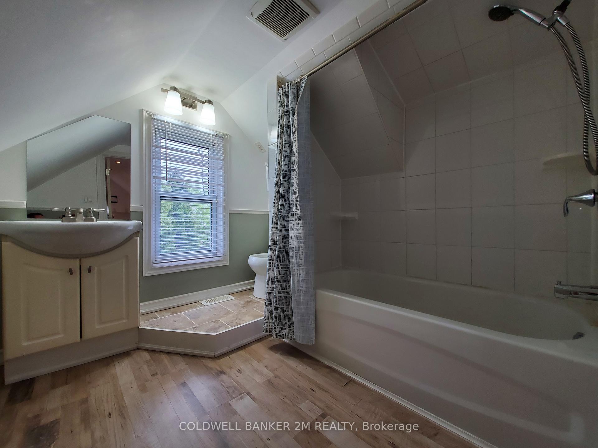
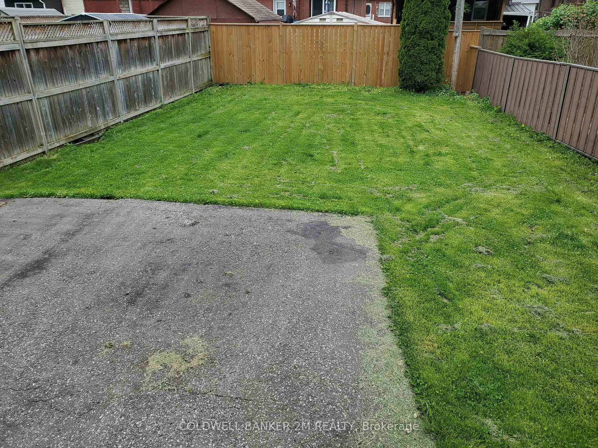
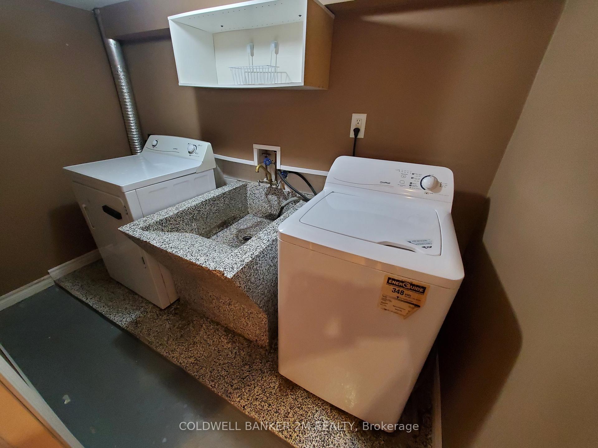
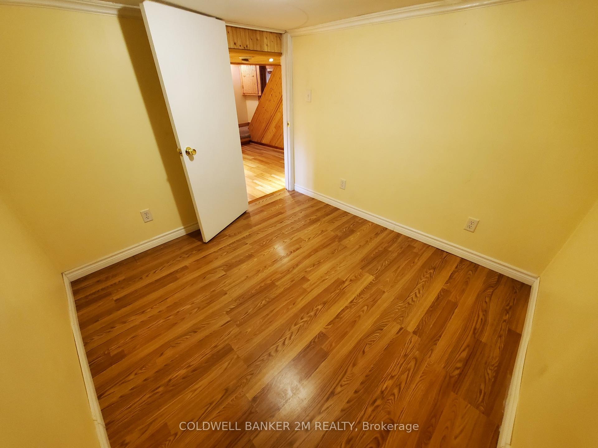















| Full House For Lease! Fully Detached, A Fenced Private Yard And Parking For 2 Vehicles! Freshly Painted, 2 Bedrooms, 1.5 Bathrooms. Spacious Kitchen With A Walk-Out To A Covered Back Porch Leading To A Large Backyard. Laminate Flooring + Pot Lights Through Out. Main Floor Primary Bedroom w/2 PC Ensuite, Finished Basement Includes Rec Room + Home Office Space That Can Be Used As A 3rd Bedroom. Separate Lower Level Laundry Room. Located Close To All Amenities, All Within Walking Distance To Costco, Nofrills, Fit 4 Less, YMCA, Dollarama, LCBO, The Beer Store, Restaurants, Banking, Public Transportation, Parks, Walking/Biking Trails, Schools, Hospital + Much More. Move In Ready! Tenant Is Responsible For Lease, All Utilities + Tenant Insurance. |
| Price | $2,400 |
| Taxes: | $0.00 |
| Occupancy: | Vacant |
| Address: | 300 Haig Stre , Oshawa, L1G 5N8, Durham |
| Acreage: | < .50 |
| Directions/Cross Streets: | Adelaide Ave E & Ritson Rd N |
| Rooms: | 4 |
| Rooms +: | 2 |
| Bedrooms: | 2 |
| Bedrooms +: | 0 |
| Family Room: | F |
| Basement: | Finished |
| Furnished: | Unfu |
| Level/Floor | Room | Length(ft) | Width(ft) | Descriptions | |
| Room 1 | Main | Kitchen | 13.42 | 7.74 | Ceramic Floor, Pot Lights, W/O To Porch |
| Room 2 | Main | Living Ro | 14.01 | 9.09 | Laminate, Ceiling Fan(s), Window |
| Room 3 | Main | Primary B | 9.64 | 8.4 | Laminate, Pot Lights, Closet |
| Room 4 | Second | Bedroom 2 | 16.17 | 7.84 | 4 Pc Ensuite, Pot Lights, Laminate |
| Room 5 | Basement | Office | 8.27 | 8.63 | Pot Lights, Laminate |
| Room 6 | Basement | Recreatio | 8.72 | 8.72 | Pot Lights, Laminate |
| Washroom Type | No. of Pieces | Level |
| Washroom Type 1 | 2 | Main |
| Washroom Type 2 | 4 | Second |
| Washroom Type 3 | 0 | |
| Washroom Type 4 | 0 | |
| Washroom Type 5 | 0 |
| Total Area: | 0.00 |
| Property Type: | Detached |
| Style: | 1 1/2 Storey |
| Exterior: | Vinyl Siding |
| Garage Type: | None |
| (Parking/)Drive: | Private |
| Drive Parking Spaces: | 2 |
| Park #1 | |
| Parking Type: | Private |
| Park #2 | |
| Parking Type: | Private |
| Pool: | None |
| Laundry Access: | In Basement, |
| Approximatly Square Footage: | < 700 |
| Property Features: | Fenced Yard, Hospital |
| CAC Included: | Y |
| Water Included: | Y |
| Cabel TV Included: | N |
| Common Elements Included: | N |
| Heat Included: | Y |
| Parking Included: | Y |
| Condo Tax Included: | N |
| Building Insurance Included: | N |
| Fireplace/Stove: | N |
| Heat Type: | Forced Air |
| Central Air Conditioning: | Central Air |
| Central Vac: | N |
| Laundry Level: | Syste |
| Ensuite Laundry: | F |
| Sewers: | Sewer |
| Utilities-Cable: | A |
| Utilities-Hydro: | Y |
| Although the information displayed is believed to be accurate, no warranties or representations are made of any kind. |
| COLDWELL BANKER 2M REALTY |
- Listing -1 of 0
|
|

Sachi Patel
Broker
Dir:
647-702-7117
Bus:
6477027117
| Book Showing | Email a Friend |
Jump To:
At a Glance:
| Type: | Freehold - Detached |
| Area: | Durham |
| Municipality: | Oshawa |
| Neighbourhood: | O'Neill |
| Style: | 1 1/2 Storey |
| Lot Size: | x 91.27(Feet) |
| Approximate Age: | |
| Tax: | $0 |
| Maintenance Fee: | $0 |
| Beds: | 2 |
| Baths: | 2 |
| Garage: | 0 |
| Fireplace: | N |
| Air Conditioning: | |
| Pool: | None |
Locatin Map:

Listing added to your favorite list
Looking for resale homes?

By agreeing to Terms of Use, you will have ability to search up to 294254 listings and access to richer information than found on REALTOR.ca through my website.

