
![]()
$938,000
Available - For Sale
Listing ID: N12171850
143 Collin Cour , Richmond Hill, L4E 0X8, York
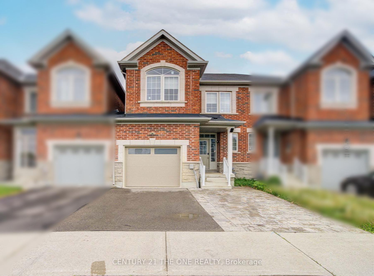
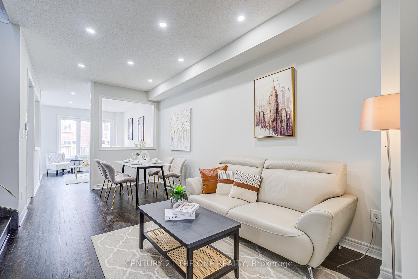
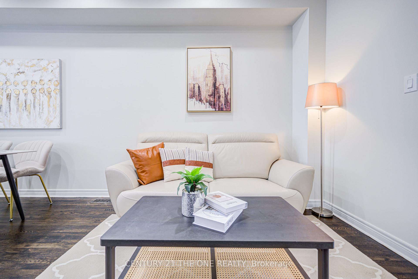
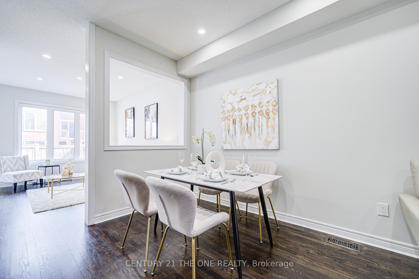
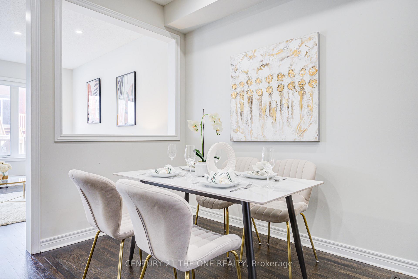
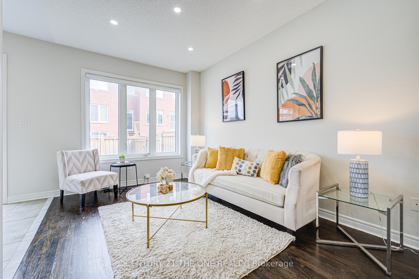
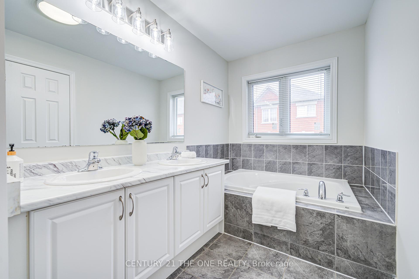
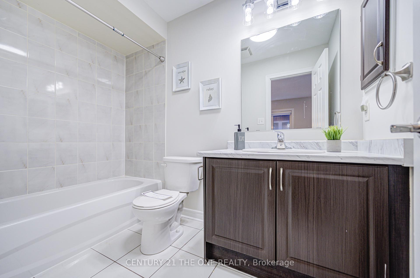

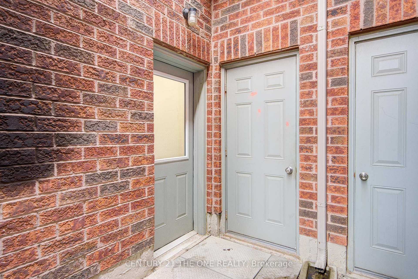
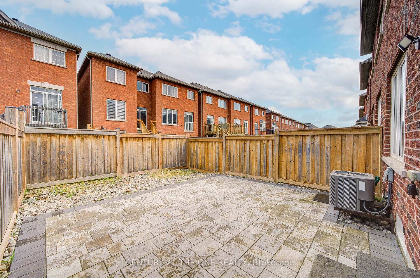
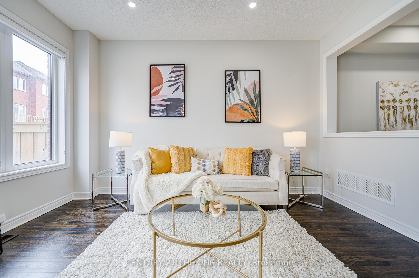
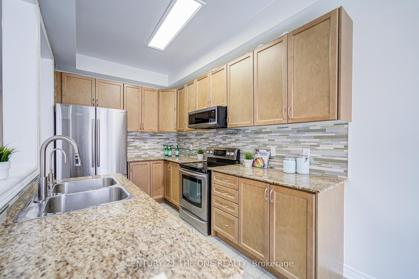
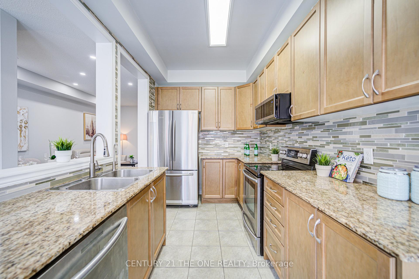
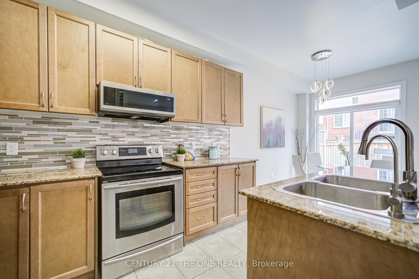
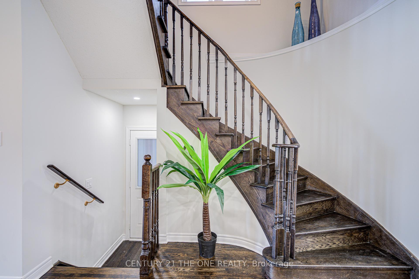
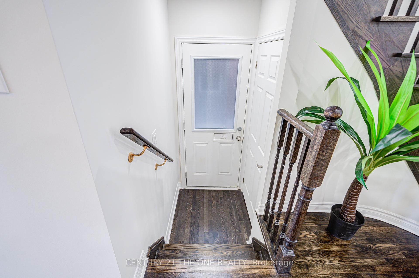
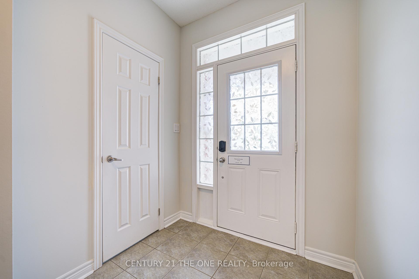
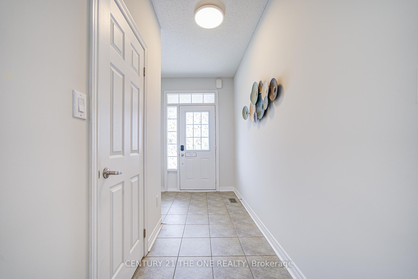
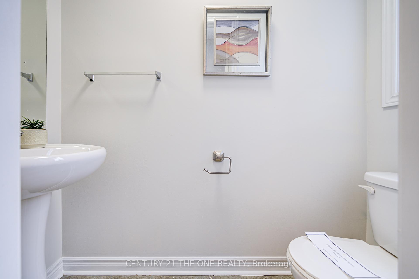
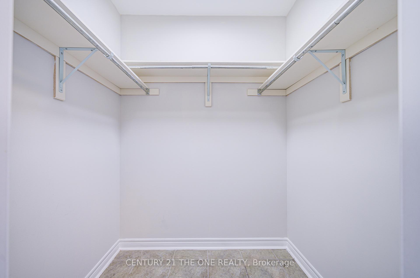
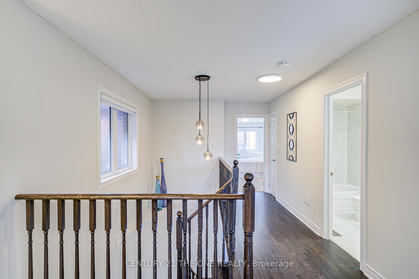
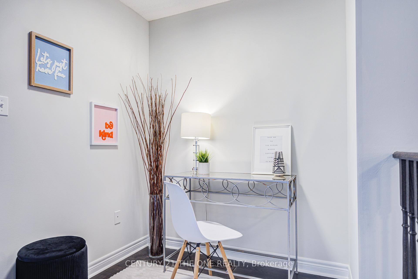
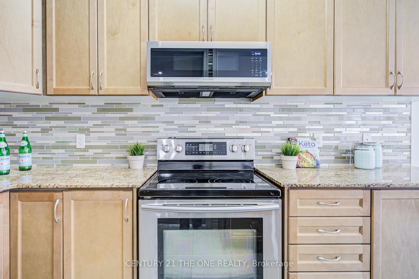
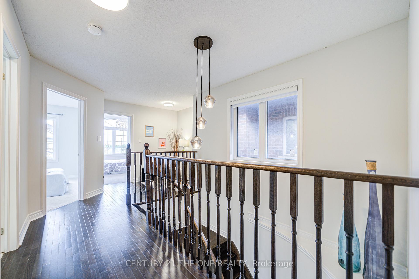
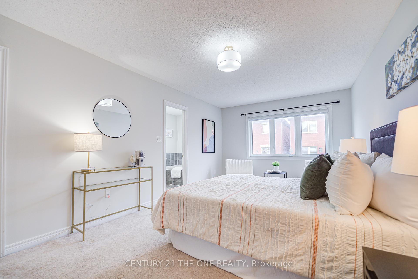
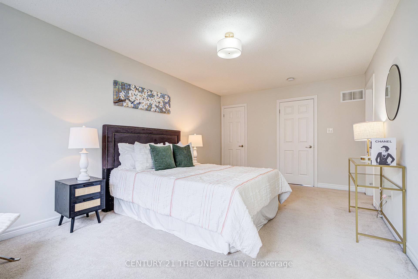

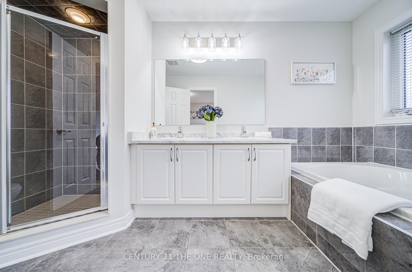
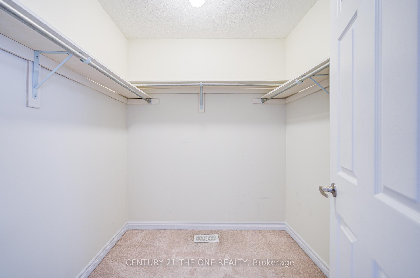
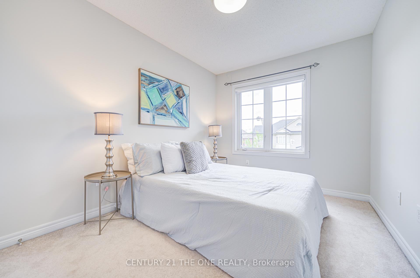
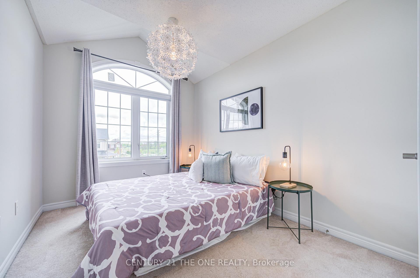
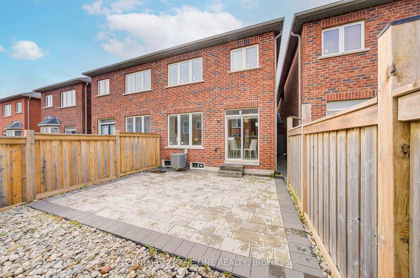
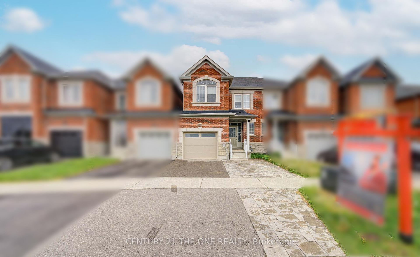


































| Welcome to this stunning freehold 2-storey residence, ideally situated in the highly desirable Jefferson neighbourhood, renowned for its top-ranking schools and family-friendly atmosphere. Step inside to find a home designed for modern, comfortable living, featuring:Open-concept layout with 9-foot ceilings on the main floor, Freshly painted the whole house with elegant hardwood flooring recent deep maintenance, Abundant natural light enhanced by brand new pot lights throughout and updated light fixtures on both the main and second floors.Convenient oversized walk-in closet in the foyer, perfect for everyday storage and organization,The stylish gourmet kitchen is the perfect gathering space, boasting granite countertops, a custom backsplash, and direct garage access for added convenience. A separate side entrance provides private access to both the backyard and garage ,an excellent opportunity for future in-law or multigenerational living options.Upstairs, unwind in the luxurious primary bedroom retreat, featuring a her walk-in closet, his closet, and an elegant 5-piece ensuite complete with a deep soaker tub. Two generously sized bedrooms, plus a versatile loft-style office, create the perfect setting for both family life and working from home.Additional highlights include: Brand new garage door and freshly painted front entrance.Newly finished backyard interlock (23) and a roughed-in gas line for summer BBQ gatherings.Front yard interlock offering low-maintenance landscaping and additional parking space.Prime Richmond Hill Location close to community centres, parks, public transit, and within the catchment of some of the areas most sought-after schools: Richmond Hill High School, Beynon Fields PS (FI), Moraine Hills PS, and St. Theresa of Lisieux CHS. |
| Price | $938,000 |
| Taxes: | $4656.20 |
| Occupancy: | Vacant |
| Address: | 143 Collin Cour , Richmond Hill, L4E 0X8, York |
| Directions/Cross Streets: | Bathurst St & Gamble Rd. |
| Rooms: | 10 |
| Bedrooms: | 3 |
| Bedrooms +: | 0 |
| Family Room: | T |
| Basement: | Separate Ent, Full |
| Level/Floor | Room | Length(ft) | Width(ft) | Descriptions | |
| Room 1 | Main | Living Ro | 19.02 | 9.68 | Hardwood Floor, Open Concept, Combined w/Dining |
| Room 2 | Main | Dining Ro | 19.02 | 9.68 | Hardwood Floor, Open Concept, Combined w/Living |
| Room 3 | Main | Foyer | 12.37 | 8.23 | Ceramic Floor, 2 Pc Bath, Walk-In Closet(s) |
| Room 4 | Main | Family Ro | 16.01 | 9.68 | Hardwood Floor, Open Concept, Overlooks Backyard |
| Room 5 | Main | Kitchen | 11.41 | 8.04 | Ceramic Floor, Granite Counters, Stainless Steel Appl |
| Room 6 | Main | Breakfast | 9.02 | 8.04 | Ceramic Floor, Eat-in Kitchen, Overlooks Family |
| Room 7 | Second | Primary B | 19.02 | 11.02 | Broadloom, 5 Pc Ensuite, Walk-In Closet(s) |
| Room 8 | Second | Bedroom 2 | 13.48 | 8.59 | Broadloom, Closet, Large Window |
| Room 9 | Second | Bedroom 3 | 12.69 | 8.59 | Broadloom, Double Closet, Large Closet |
| Room 10 | Second | Office | 6.89 | 5.84 | Hardwood Floor, Open Concept, Large Window |
| Washroom Type | No. of Pieces | Level |
| Washroom Type 1 | 2 | Main |
| Washroom Type 2 | 5 | Second |
| Washroom Type 3 | 4 | Second |
| Washroom Type 4 | 0 | |
| Washroom Type 5 | 0 |
| Total Area: | 0.00 |
| Approximatly Age: | 6-15 |
| Property Type: | Att/Row/Townhouse |
| Style: | 2-Storey |
| Exterior: | Brick |
| Garage Type: | Attached |
| (Parking/)Drive: | Private |
| Drive Parking Spaces: | 3 |
| Park #1 | |
| Parking Type: | Private |
| Park #2 | |
| Parking Type: | Private |
| Pool: | None |
| Approximatly Age: | 6-15 |
| Approximatly Square Footage: | 1500-2000 |
| CAC Included: | N |
| Water Included: | N |
| Cabel TV Included: | N |
| Common Elements Included: | N |
| Heat Included: | N |
| Parking Included: | N |
| Condo Tax Included: | N |
| Building Insurance Included: | N |
| Fireplace/Stove: | N |
| Heat Type: | Forced Air |
| Central Air Conditioning: | Central Air |
| Central Vac: | Y |
| Laundry Level: | Syste |
| Ensuite Laundry: | F |
| Sewers: | Sewer |
| Utilities-Cable: | A |
| Utilities-Hydro: | A |
$
%
Years
This calculator is for demonstration purposes only. Always consult a professional
financial advisor before making personal financial decisions.
| Although the information displayed is believed to be accurate, no warranties or representations are made of any kind. |
| CENTURY 21 THE ONE REALTY |
- Listing -1 of 0
|
|

Sachi Patel
Broker
Dir:
647-702-7117
Bus:
6477027117
| Book Showing | Email a Friend |
Jump To:
At a Glance:
| Type: | Freehold - Att/Row/Townhouse |
| Area: | York |
| Municipality: | Richmond Hill |
| Neighbourhood: | Jefferson |
| Style: | 2-Storey |
| Lot Size: | x 98.69(Feet) |
| Approximate Age: | 6-15 |
| Tax: | $4,656.2 |
| Maintenance Fee: | $0 |
| Beds: | 3 |
| Baths: | 3 |
| Garage: | 0 |
| Fireplace: | N |
| Air Conditioning: | |
| Pool: | None |
Locatin Map:
Payment Calculator:

Listing added to your favorite list
Looking for resale homes?

By agreeing to Terms of Use, you will have ability to search up to 294254 listings and access to richer information than found on REALTOR.ca through my website.

