
![]()
$549,900
Available - For Sale
Listing ID: X12168524
350 Rolling Meadow Cres , Orleans - Convent Glen and Area, K1W 0A7, Ottawa
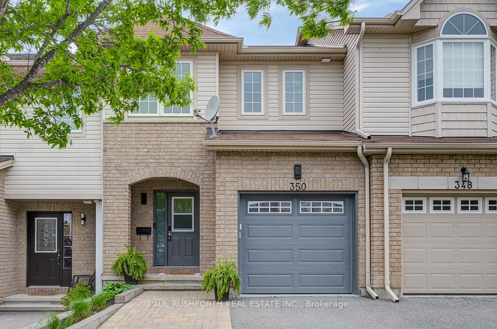
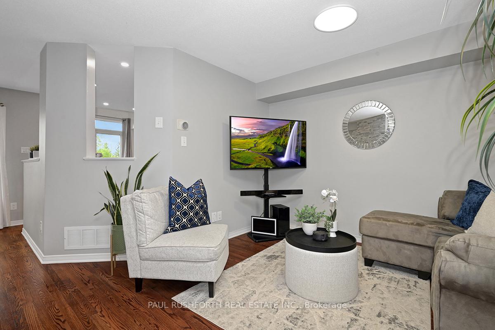
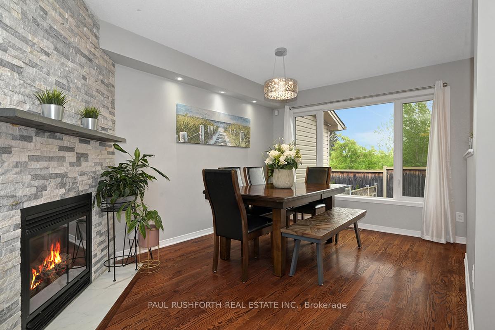
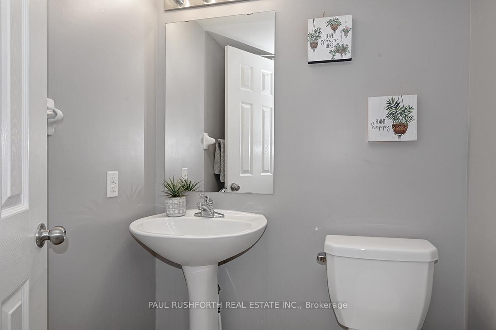

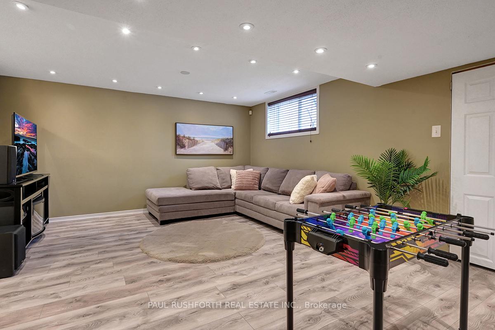
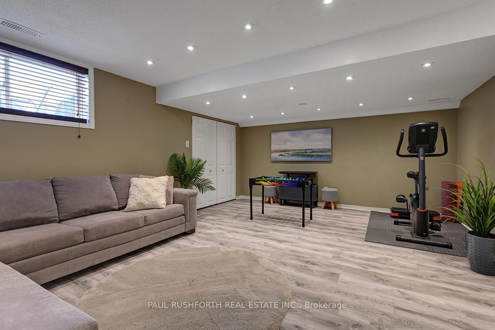
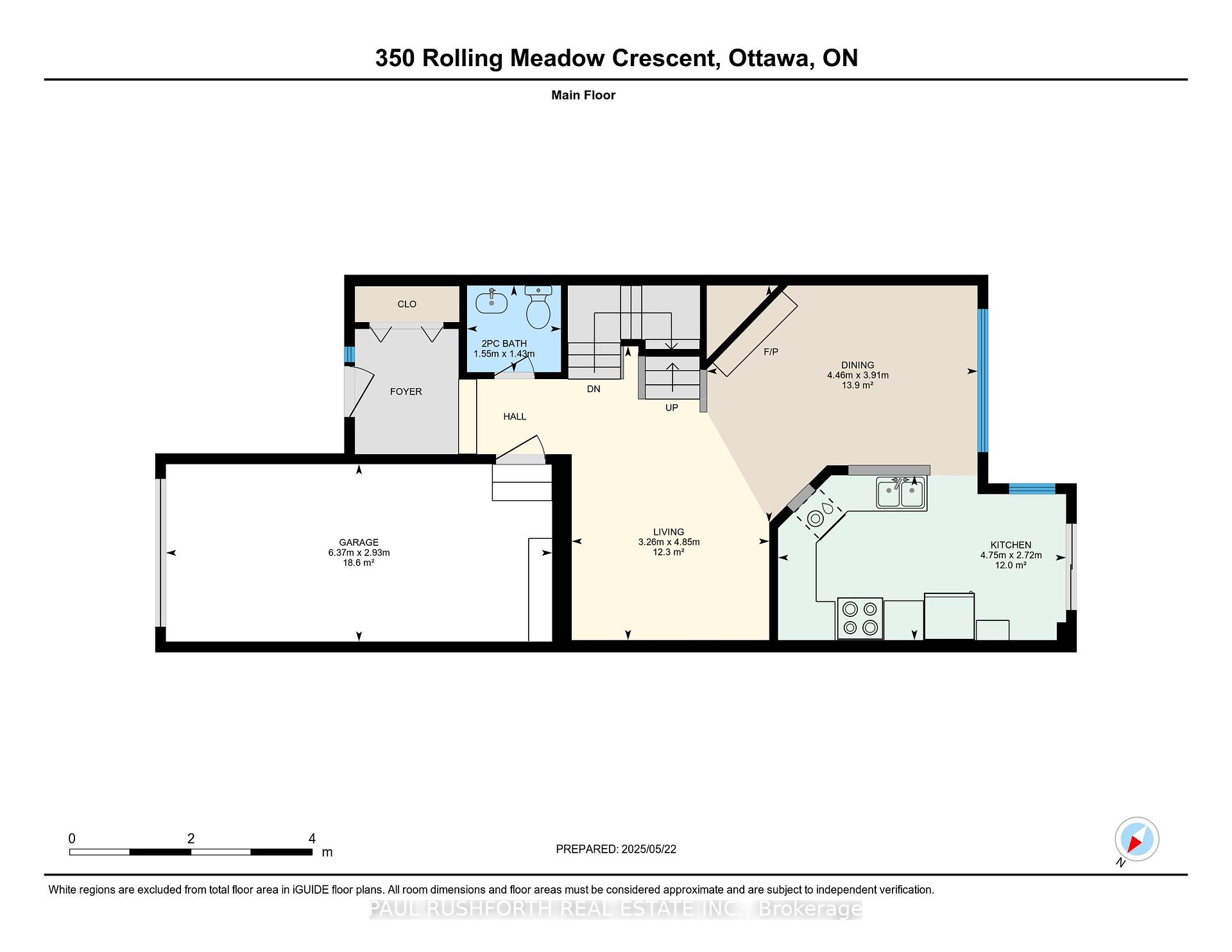
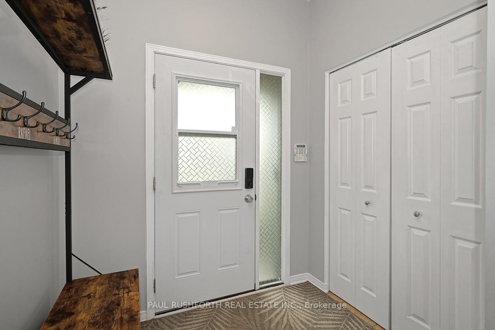
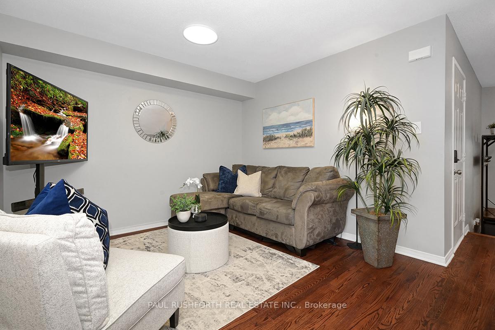
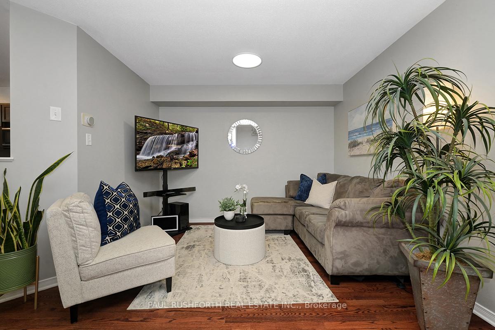
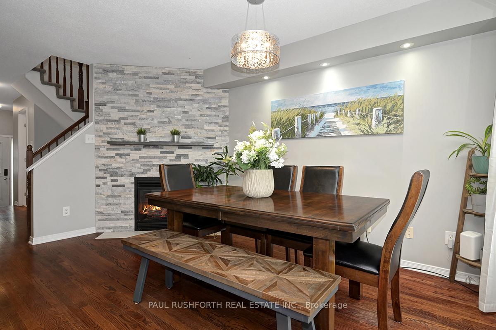
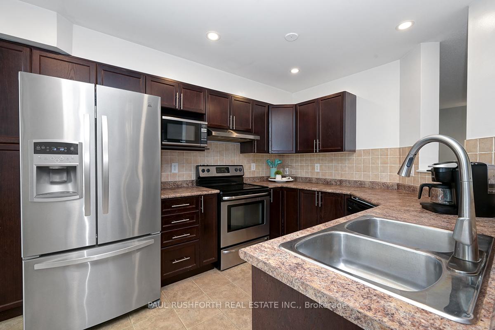
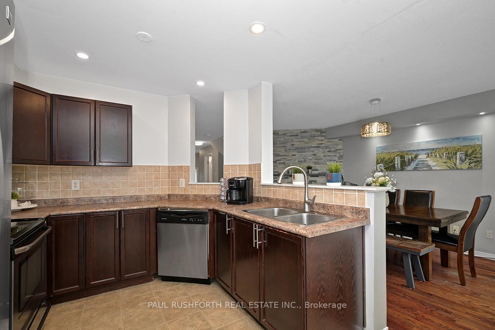
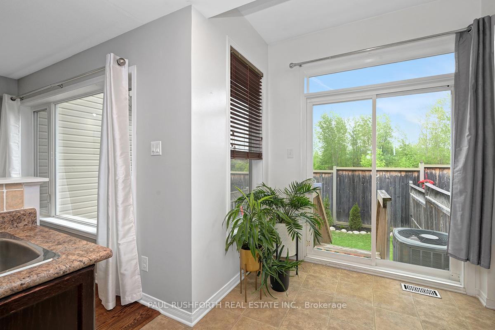
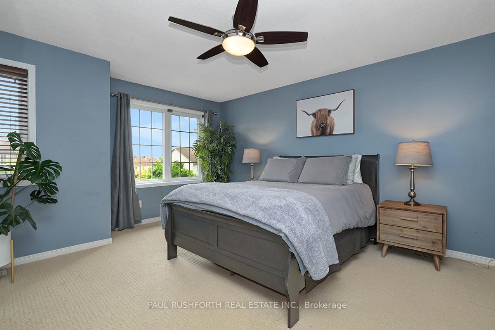
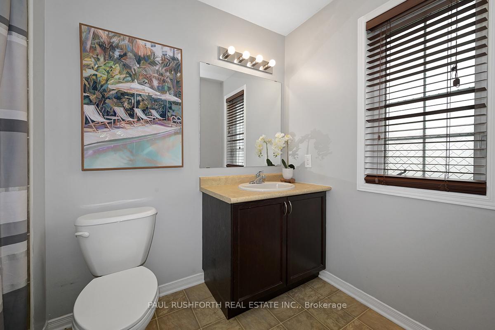
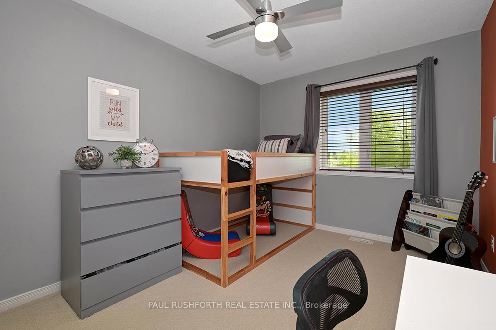
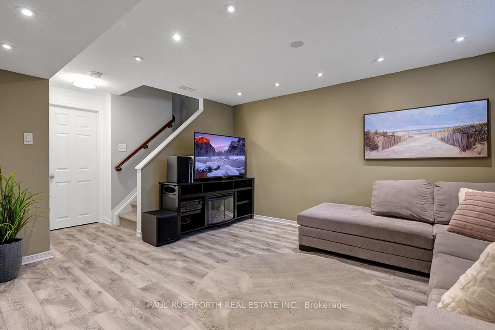
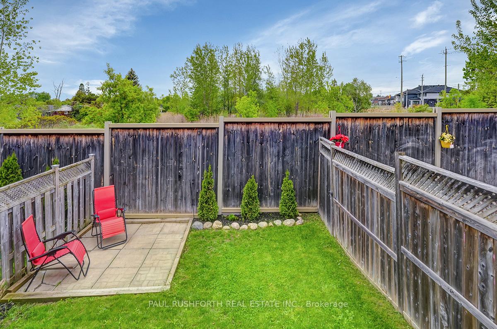
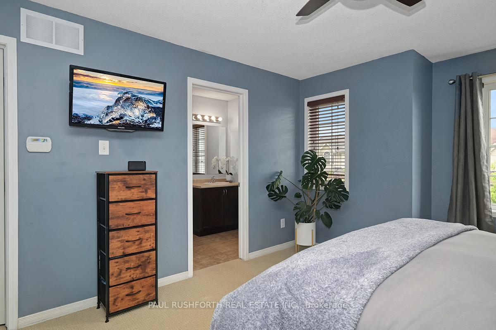
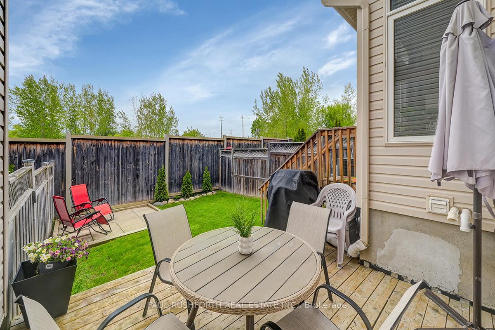
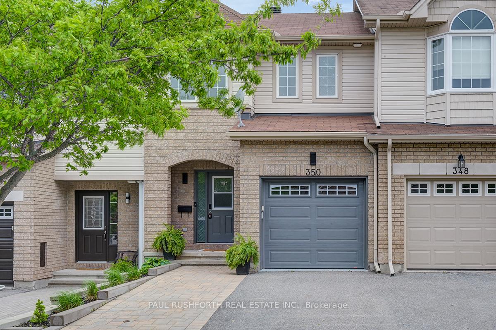
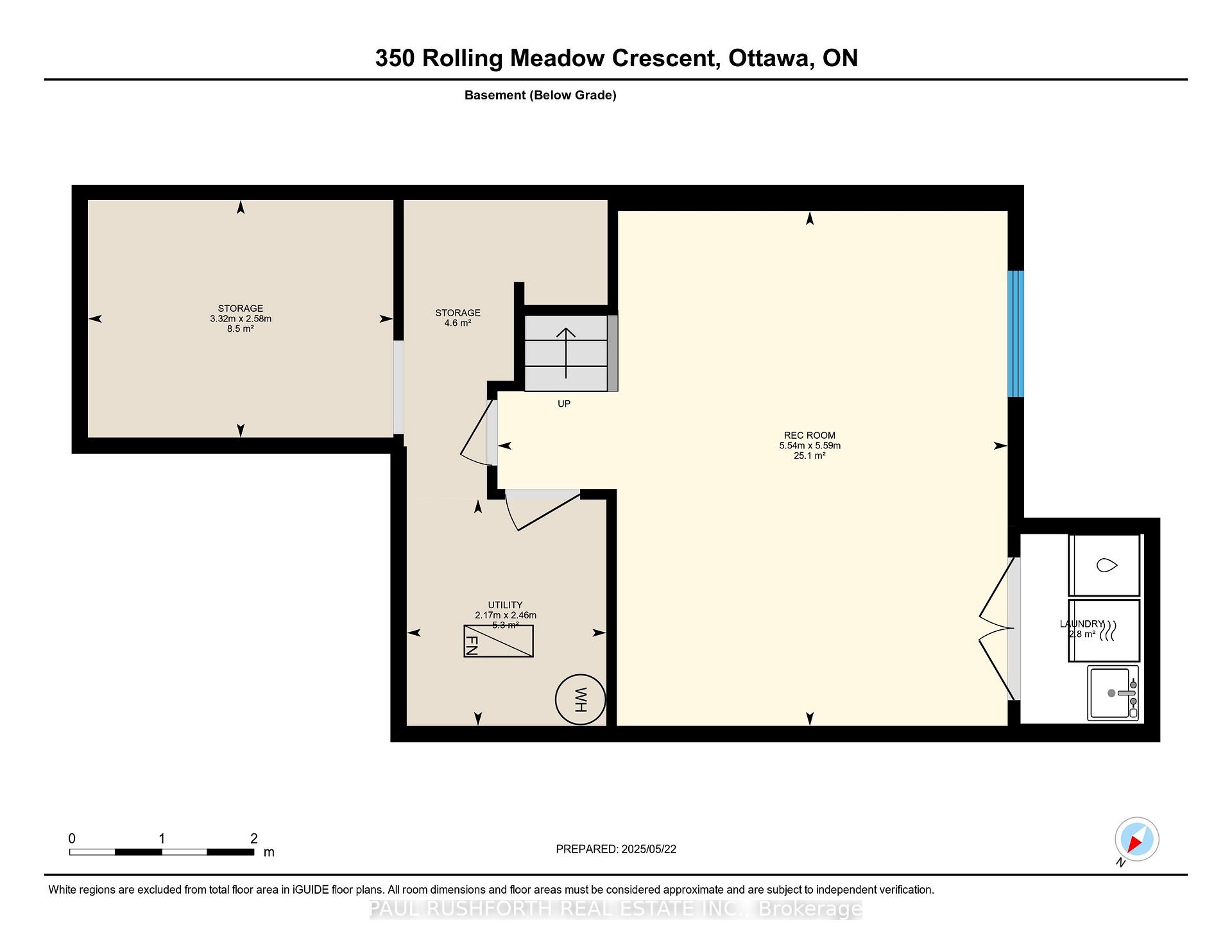
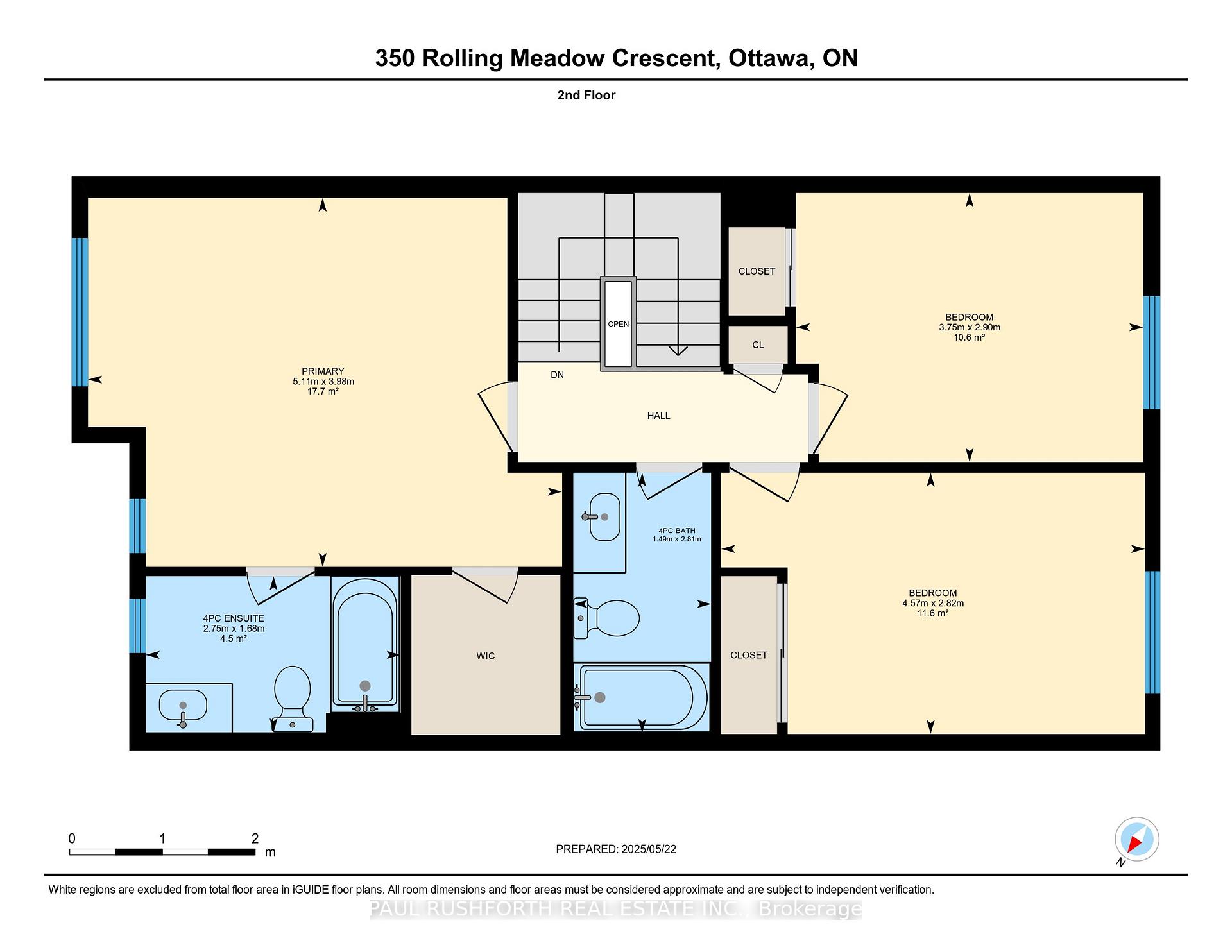
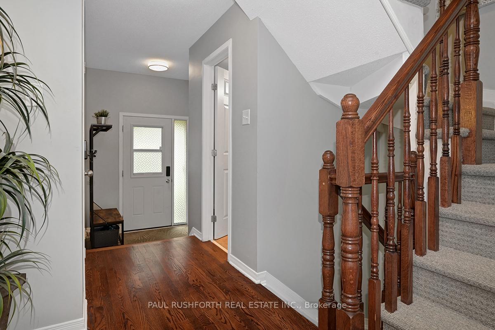


























| Impeccably Maintained 3-Bed, 3-Bath Townhome in Peaceful Orleans Setting. Welcome to this stunning 3-bedroom, 3-bathroom townhome nestled in one of Orleans' most sought-after, family-friendly neighbourhoods. Built in 2011, this beautifully maintained home offers an exceptional combination of comfort, style, and convenience. From the moment you arrive, you'll be impressed by the incredible curb appeal featuring an extended interlocked driveway and elegant stone perennial gardens. Step inside to a bright and inviting main level with gleaming hardwood floors, a functional open-concept layout, and a spacious kitchen that flows seamlessly into the cozy family room, complete with a chic gas fireplace.. perfect for entertaining or relaxing evenings at home. Upstairs, you'll find three generously sized bedrooms, including a serene primary suite with a walk-in closet and private ensuite. The fully finished lower level boasts a sun-filled recreation room with large windows, new laminate flooring, and ample pot lights. Ideal for movie nights, play space, or a home office. Enjoy outdoor living with a large backyard that backs onto green space. No rear neighbours! Located close to newly developed parks, top-rated schools, and all the amenities Orleans has to offer, this is the perfect home for growing families or those seeking tranquility without compromising on convenience. Dont miss this move-in ready gem, schedule your showing today! |
| Price | $549,900 |
| Taxes: | $4108.00 |
| Occupancy: | Owner |
| Address: | 350 Rolling Meadow Cres , Orleans - Convent Glen and Area, K1W 0A7, Ottawa |
| Directions/Cross Streets: | Renaud/Navan |
| Rooms: | 6 |
| Rooms +: | 1 |
| Bedrooms: | 3 |
| Bedrooms +: | 0 |
| Family Room: | T |
| Basement: | Finished |
| Level/Floor | Room | Length(ft) | Width(ft) | Descriptions | |
| Room 1 | Main | Bathroom | 4.69 | 5.08 | 2 Pc Bath |
| Room 2 | Main | Dining Ro | 12.82 | 14.63 | |
| Room 3 | Main | Kitchen | 8.92 | 15.58 | |
| Room 4 | Main | Living Ro | 15.91 | 10.69 | |
| Room 5 | Second | Bathroom | 9.22 | 4.89 | 4 Pc Bath |
| Room 6 | Second | Bathroom | 5.51 | 9.02 | 4 Pc Ensuite |
| Room 7 | Second | Bedroom 2 | 9.51 | 12.3 | |
| Room 8 | Second | Bedroom 3 | 9.25 | 14.99 | |
| Room 9 | Second | Primary B | 13.05 | 16.76 | |
| Room 10 | Basement | Laundry | 6.76 | 4.4 | |
| Room 11 | Basement | Recreatio | 18.34 | 18.17 | |
| Room 12 | Basement | Utility R | 8.07 | 7.12 |
| Washroom Type | No. of Pieces | Level |
| Washroom Type 1 | 2 | Main |
| Washroom Type 2 | 4 | Second |
| Washroom Type 3 | 4 | Second |
| Washroom Type 4 | 0 | |
| Washroom Type 5 | 0 |
| Total Area: | 0.00 |
| Approximatly Age: | 6-15 |
| Property Type: | Att/Row/Townhouse |
| Style: | 2-Storey |
| Exterior: | Aluminum Siding, Brick |
| Garage Type: | Attached |
| (Parking/)Drive: | Inside Ent |
| Drive Parking Spaces: | 2 |
| Park #1 | |
| Parking Type: | Inside Ent |
| Park #2 | |
| Parking Type: | Inside Ent |
| Pool: | None |
| Approximatly Age: | 6-15 |
| Approximatly Square Footage: | 1100-1500 |
| Property Features: | Fenced Yard |
| CAC Included: | N |
| Water Included: | N |
| Cabel TV Included: | N |
| Common Elements Included: | N |
| Heat Included: | N |
| Parking Included: | N |
| Condo Tax Included: | N |
| Building Insurance Included: | N |
| Fireplace/Stove: | Y |
| Heat Type: | Forced Air |
| Central Air Conditioning: | Central Air |
| Central Vac: | N |
| Laundry Level: | Syste |
| Ensuite Laundry: | F |
| Sewers: | Sewer |
$
%
Years
This calculator is for demonstration purposes only. Always consult a professional
financial advisor before making personal financial decisions.
| Although the information displayed is believed to be accurate, no warranties or representations are made of any kind. |
| PAUL RUSHFORTH REAL ESTATE INC. |
- Listing -1 of 0
|
|

Sachi Patel
Broker
Dir:
647-702-7117
Bus:
6477027117
| Virtual Tour | Book Showing | Email a Friend |
Jump To:
At a Glance:
| Type: | Freehold - Att/Row/Townhouse |
| Area: | Ottawa |
| Municipality: | Orleans - Convent Glen and Area |
| Neighbourhood: | 2013 - Mer Bleue/Bradley Estates/Anderson Pa |
| Style: | 2-Storey |
| Lot Size: | x 93.50(Feet) |
| Approximate Age: | 6-15 |
| Tax: | $4,108 |
| Maintenance Fee: | $0 |
| Beds: | 3 |
| Baths: | 3 |
| Garage: | 0 |
| Fireplace: | Y |
| Air Conditioning: | |
| Pool: | None |
Locatin Map:
Payment Calculator:

Listing added to your favorite list
Looking for resale homes?

By agreeing to Terms of Use, you will have ability to search up to 294254 listings and access to richer information than found on REALTOR.ca through my website.

