
![]()
$848,000
Available - For Sale
Listing ID: N12142802
2170 Galloway Stre , Innisfil, L9S 0H3, Simcoe
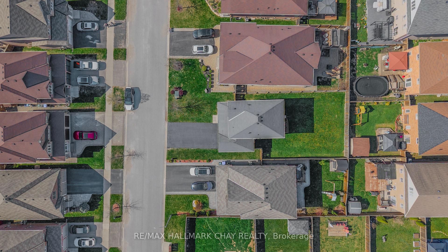
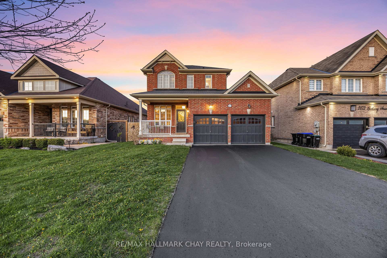
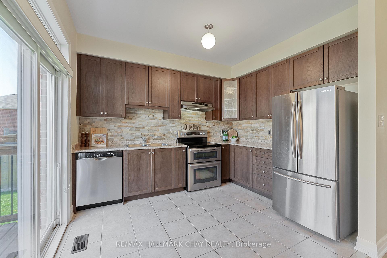
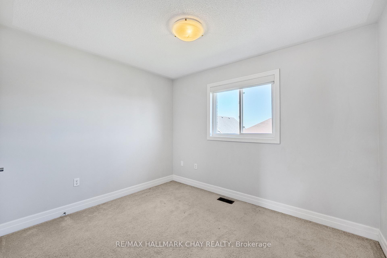
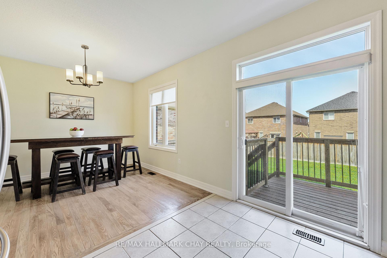
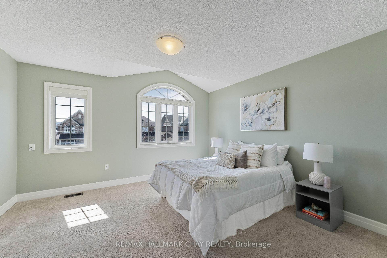
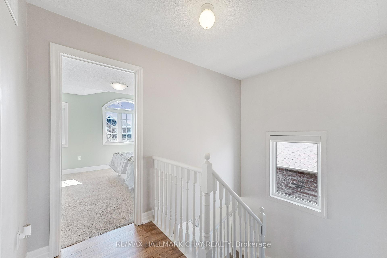
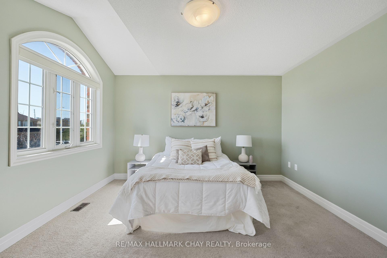
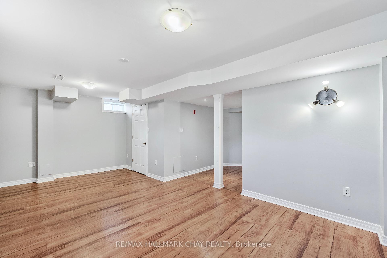
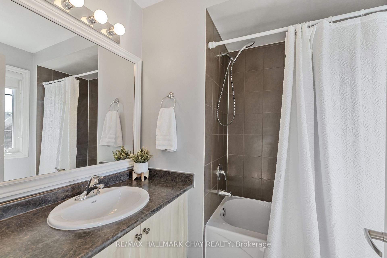
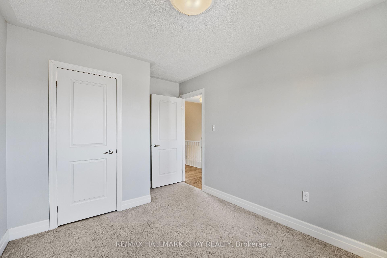
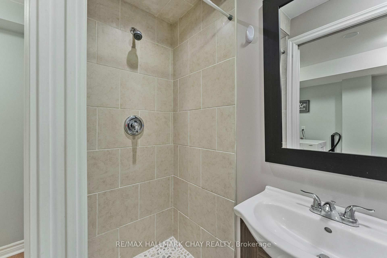
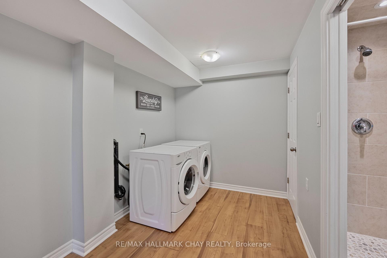
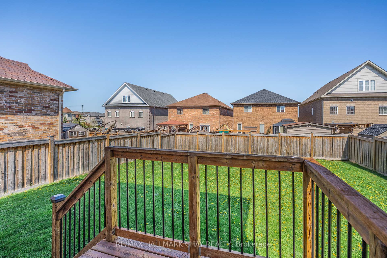
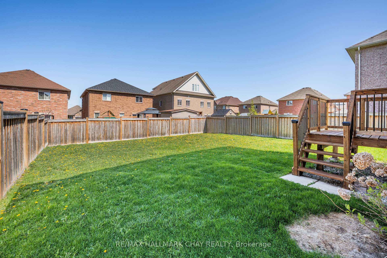
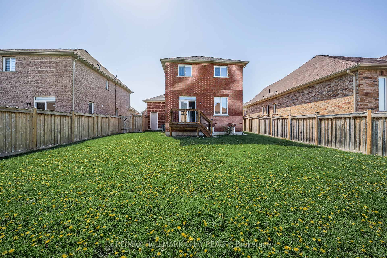
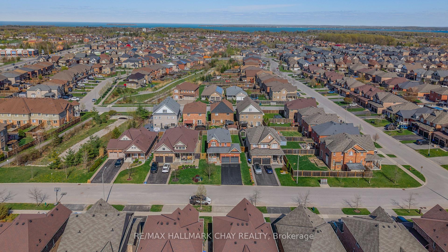
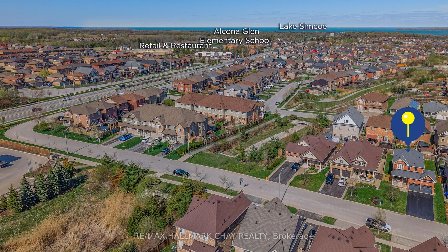
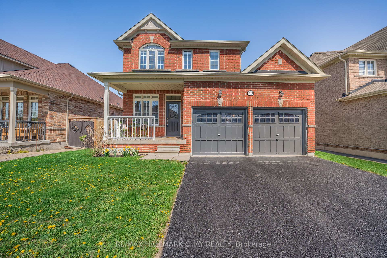
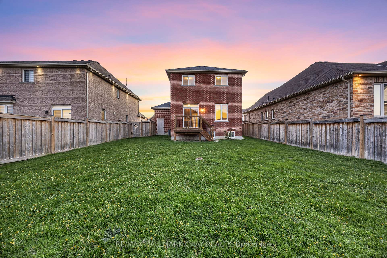

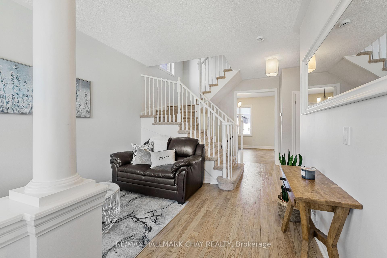
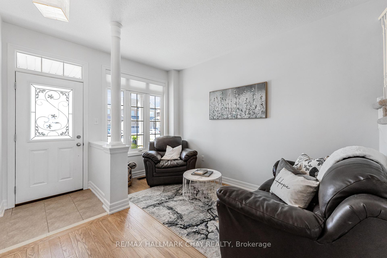
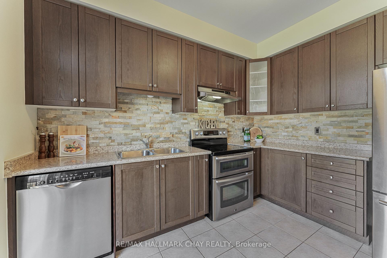
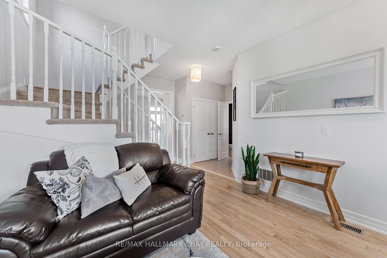
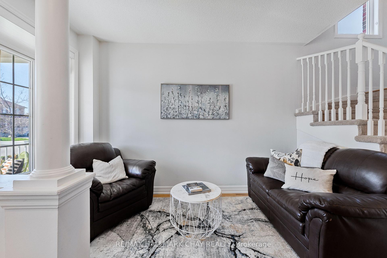
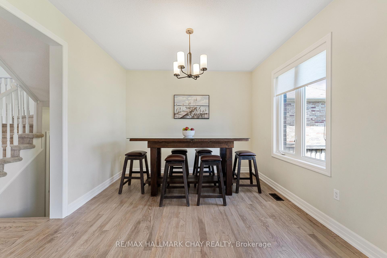

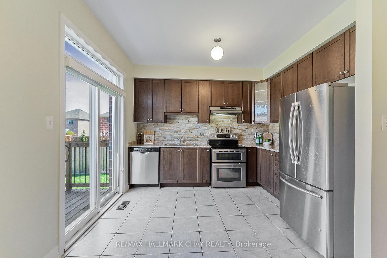
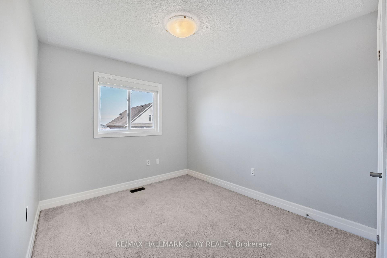
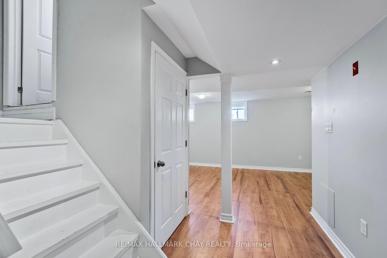
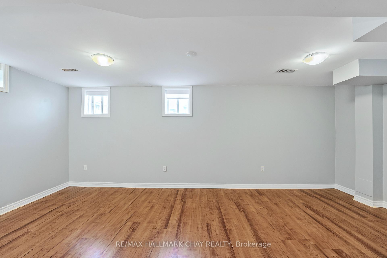
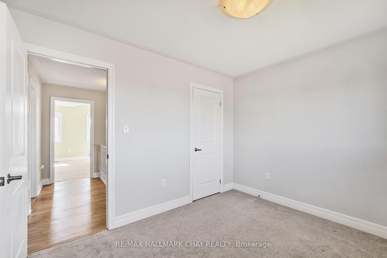
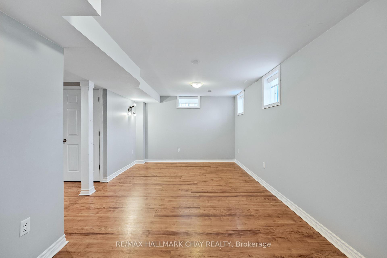
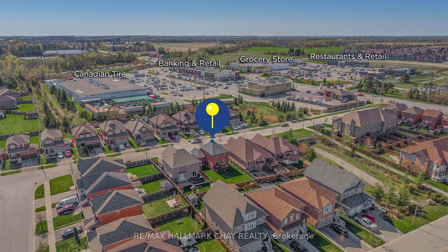



































| Impeccably maintained and move-in ready, this fully finished family home in the heart of Innisfil is everything you have been waiting for! Perfectly placed in a highly desirable neighbourhood, walking distance to beautiful parks, restaurants & shopping and a short drive to the highway, beautiful beaches and future GO Train Station. The functional floorplan is full of light, showcasing quality hardwood flooring and 9ft ceilings. The large eat-in kitchen boasts updated hardwood cabinetry, stainless steel appliances and plenty of room for the whole family to gather around the dinner table. Walk out to the premium size rear yard and enjoy a BBQ in the summer sun or relax under the stars on the deck. Plenty of room here for outdoor activities or even a pool! Upstairs offers 3 bedrooms and 2 full bathrooms. The large primary bedroom is the perfect place to retreat after a long day with a walk-in closet and 4-piece ensuite. Don't miss the fully finished basement, with an additional full bathroom and lots of windows. This versatile space makes the perfect rec room, home office or even has potential for an in-law suite. With no sidewalk and a double car garage, this home offers ample parking and lovely curb appeal! Don't miss this gem! |
| Price | $848,000 |
| Taxes: | $4223.32 |
| Occupancy: | Owner |
| Address: | 2170 Galloway Stre , Innisfil, L9S 0H3, Simcoe |
| Directions/Cross Streets: | Webster & Innisfil Beach Rd. |
| Rooms: | 8 |
| Bedrooms: | 3 |
| Bedrooms +: | 0 |
| Family Room: | F |
| Basement: | Finished |
| Level/Floor | Room | Length(ft) | Width(ft) | Descriptions | |
| Room 1 | Main | Living Ro | 11.25 | 12.56 | Hardwood Floor, Window |
| Room 2 | Main | Kitchen | 9.18 | 16.4 | Ceramic Floor, W/O To Yard, Stainless Steel Coun |
| Room 3 | Main | Dining Ro | 11.28 | 11.15 | Hardwood Floor, Window |
| Room 4 | Second | Primary B | 13.55 | 12.76 | Broadloom, 4 Pc Ensuite, Walk-In Closet(s) |
| Room 5 | Second | Bedroom 2 | 9.09 | 12.82 | Broadloom, Window, Closet |
| Room 6 | Second | Bedroom 3 | 11.02 | 9.02 | Broadloom, Window, Closet |
| Room 7 | Basement | Recreatio | 19.88 | 11.09 | Laminate |
| Room 8 | Basement | Laundry | 7.05 | 12.37 | Laminate, 3 Pc Bath |
| Washroom Type | No. of Pieces | Level |
| Washroom Type 1 | 2 | Main |
| Washroom Type 2 | 4 | Second |
| Washroom Type 3 | 2 | Basement |
| Washroom Type 4 | 0 | |
| Washroom Type 5 | 0 |
| Total Area: | 0.00 |
| Approximatly Age: | 6-15 |
| Property Type: | Detached |
| Style: | 2-Storey |
| Exterior: | Brick |
| Garage Type: | Attached |
| (Parking/)Drive: | Private |
| Drive Parking Spaces: | 4 |
| Park #1 | |
| Parking Type: | Private |
| Park #2 | |
| Parking Type: | Private |
| Pool: | None |
| Approximatly Age: | 6-15 |
| Approximatly Square Footage: | 1100-1500 |
| Property Features: | Beach, Fenced Yard |
| CAC Included: | N |
| Water Included: | N |
| Cabel TV Included: | N |
| Common Elements Included: | N |
| Heat Included: | N |
| Parking Included: | N |
| Condo Tax Included: | N |
| Building Insurance Included: | N |
| Fireplace/Stove: | N |
| Heat Type: | Forced Air |
| Central Air Conditioning: | Central Air |
| Central Vac: | N |
| Laundry Level: | Syste |
| Ensuite Laundry: | F |
| Sewers: | Sewer |
| Utilities-Cable: | A |
| Utilities-Hydro: | Y |
$
%
Years
This calculator is for demonstration purposes only. Always consult a professional
financial advisor before making personal financial decisions.
| Although the information displayed is believed to be accurate, no warranties or representations are made of any kind. |
| RE/MAX HALLMARK CHAY REALTY |
- Listing -1 of 0
|
|

Sachi Patel
Broker
Dir:
647-702-7117
Bus:
6477027117
| Virtual Tour | Book Showing | Email a Friend |
Jump To:
At a Glance:
| Type: | Freehold - Detached |
| Area: | Simcoe |
| Municipality: | Innisfil |
| Neighbourhood: | Alcona |
| Style: | 2-Storey |
| Lot Size: | x 109.81(Feet) |
| Approximate Age: | 6-15 |
| Tax: | $4,223.32 |
| Maintenance Fee: | $0 |
| Beds: | 3 |
| Baths: | 4 |
| Garage: | 0 |
| Fireplace: | N |
| Air Conditioning: | |
| Pool: | None |
Locatin Map:
Payment Calculator:

Listing added to your favorite list
Looking for resale homes?

By agreeing to Terms of Use, you will have ability to search up to 294254 listings and access to richer information than found on REALTOR.ca through my website.

