
![]()
$1,429,900
Available - For Sale
Listing ID: N12169103
119 Elvira Cres , Markham, L3S 3S7, York
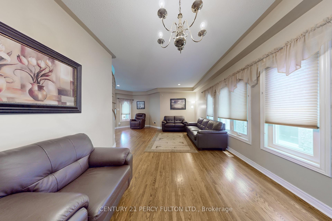
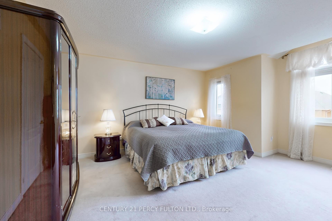
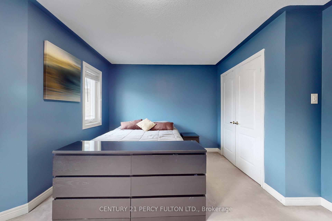
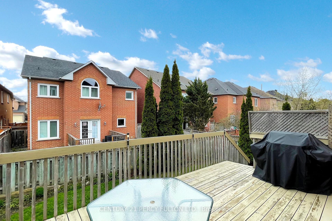
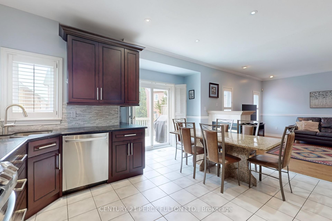
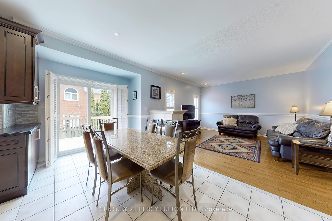
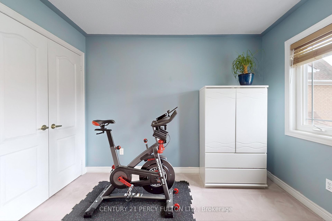
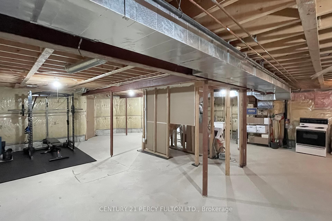
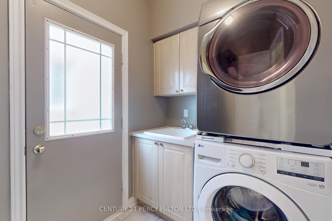
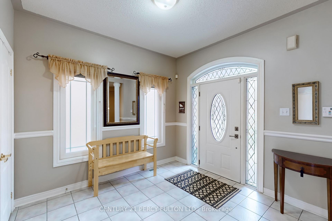
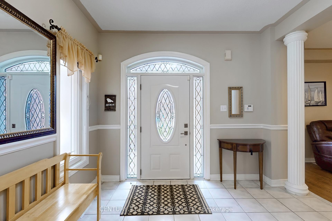
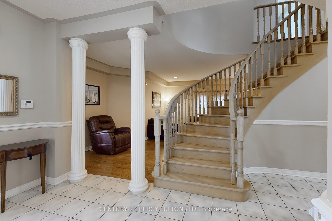
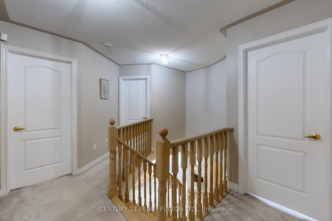
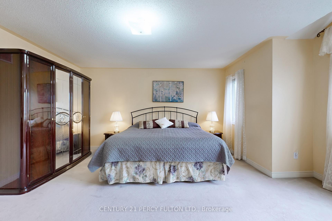
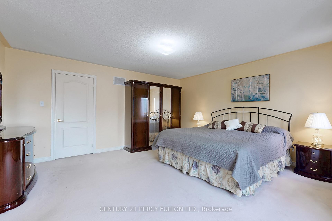
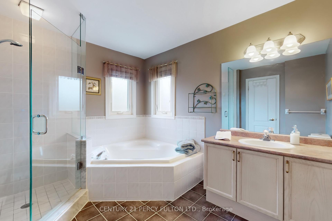
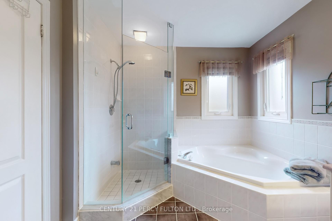
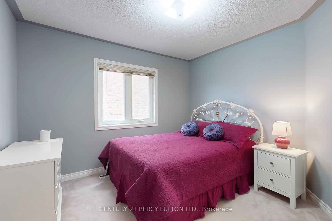
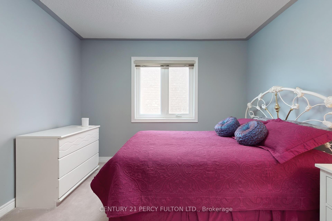
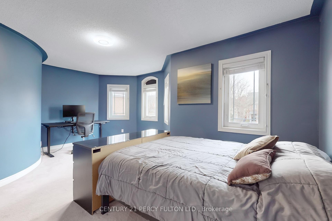
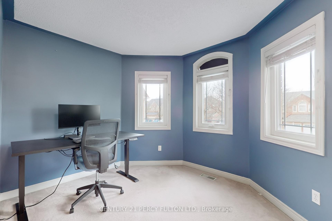
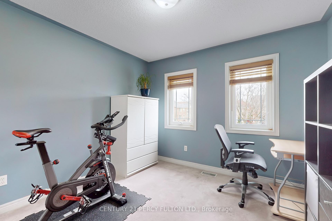
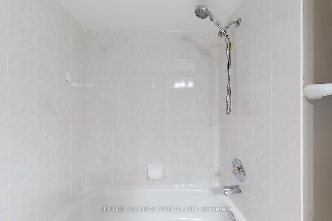

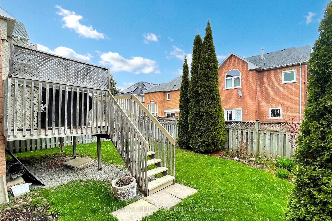
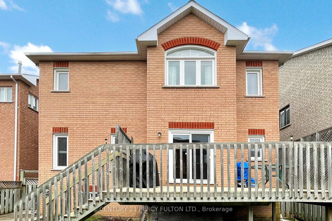
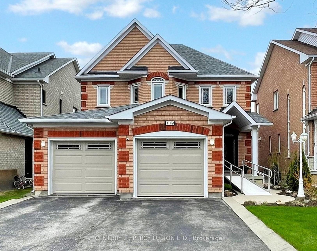
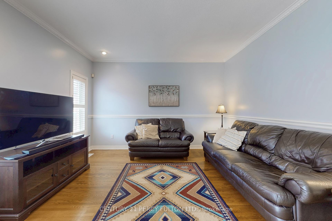
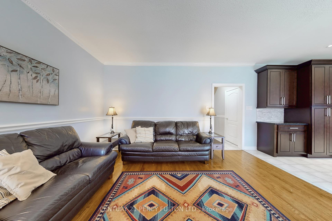
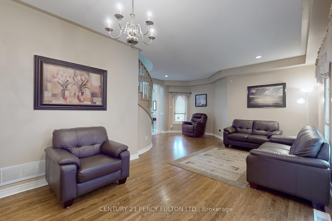
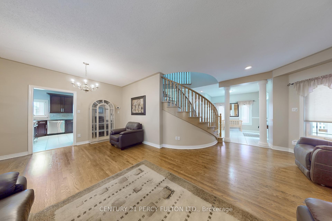
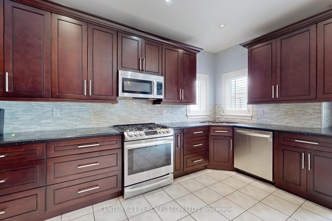
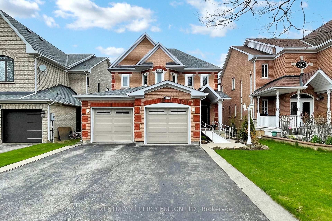
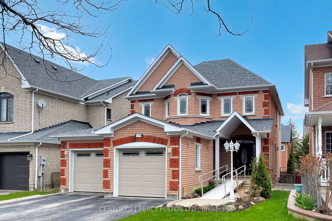
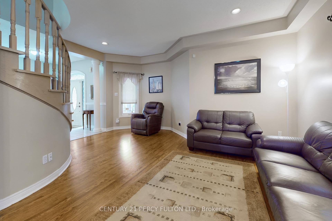
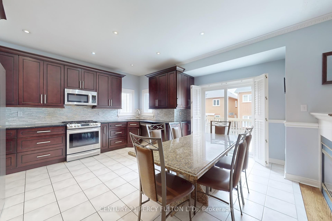
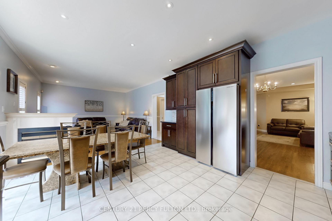
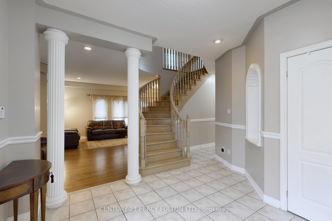
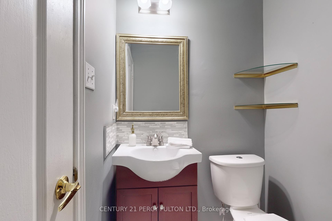
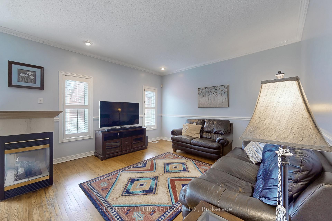
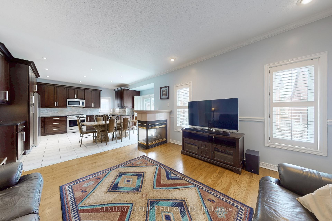
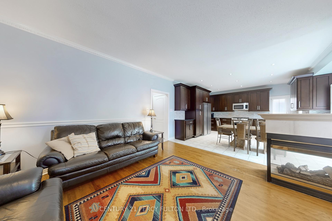
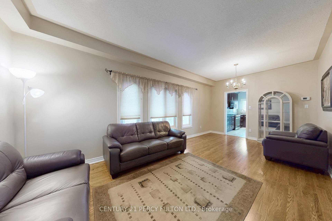
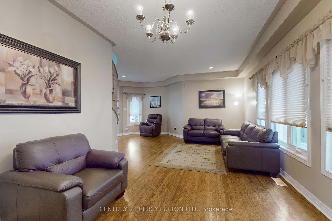
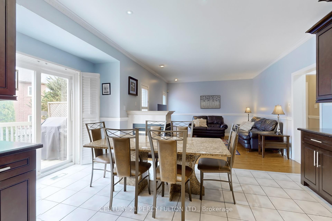

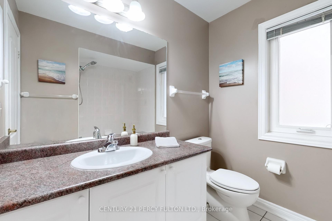















































| Welcome To This Spacious 4 Bedroom Family Home Located In One of Markham's Most Desirable Communities. <> 9 Foot Main Floor Ceiling <> Fully Renovated Large Gourmet Kitchen Truly Elevates This Home, Making It Not Just A Place For Preparing Your Favourite Meals, But Also a Great Kitchen For Large Family and Friends Getherings. The Open Concept Kitchen-Family Room Features Gas Fireplace, Large Windows, and Walk-out To Deck and Fenced Back Yard. Unfinished Basement For Your Future Recreational Space, Exercise Room or Potential In-Law Suite <> Main Floor Laundry Room <> Cold Storage Room (Cantina), Natural Gas BBQ Hookup -- Just Over 2400 Sq.Ft of Living Space. Built by "FERNBROOK HOMES" <> Near By Schools, Parks, Shopping, Transportation, Hwy 407, Markham-Stouffville Hospital, Golf Courses, and Walking Trails <> Roof shingles(2012) <> Pride of Ownership! |
| Price | $1,429,900 |
| Taxes: | $5633.80 |
| Assessment Year: | 2024 |
| Occupancy: | Owner |
| Address: | 119 Elvira Cres , Markham, L3S 3S7, York |
| Acreage: | < .50 |
| Directions/Cross Streets: | Markham Rd & 14th Ave |
| Rooms: | 8 |
| Bedrooms: | 4 |
| Bedrooms +: | 0 |
| Family Room: | T |
| Basement: | Full, Unfinished |
| Level/Floor | Room | Length(ft) | Width(ft) | Descriptions | |
| Room 1 | Main | Living Ro | 13.15 | 11.25 | Hardwood Floor, Combined w/Dining, Irregular Room |
| Room 2 | Main | Dining Ro | 10.69 | 9.05 | Hardwood Floor, Combined w/Living, Large Window |
| Room 3 | Main | Kitchen | 15.65 | 14.86 | Renovated, Open Concept, W/O To Deck |
| Room 4 | Main | Family Ro | 13.38 | 13.15 | Hardwood Floor, Open Concept, Fireplace |
| Room 5 | Second | Primary B | 16.92 | 15.88 | Broadloom, 4 Pc Ensuite, Walk-In Closet(s) |
| Room 6 | Second | Bedroom 2 | 10.89 | 10.89 | Broadloom, Large Closet, Window |
| Room 7 | Second | Bedroom 3 | 12.73 | 10.59 | Broadloom, Large Closet, Window |
| Room 8 | Second | Bedroom 4 | 18.93 | 11.61 | Broadloom, Large Closet, Irregular Room |
| Washroom Type | No. of Pieces | Level |
| Washroom Type 1 | 4 | Second |
| Washroom Type 2 | 4 | Second |
| Washroom Type 3 | 2 | Main |
| Washroom Type 4 | 0 | |
| Washroom Type 5 | 0 |
| Total Area: | 0.00 |
| Approximatly Age: | 16-30 |
| Property Type: | Detached |
| Style: | 2-Storey |
| Exterior: | Brick |
| Garage Type: | Attached |
| (Parking/)Drive: | Private |
| Drive Parking Spaces: | 4 |
| Park #1 | |
| Parking Type: | Private |
| Park #2 | |
| Parking Type: | Private |
| Pool: | None |
| Approximatly Age: | 16-30 |
| Approximatly Square Footage: | 2000-2500 |
| Property Features: | Fenced Yard, Golf |
| CAC Included: | N |
| Water Included: | N |
| Cabel TV Included: | N |
| Common Elements Included: | N |
| Heat Included: | N |
| Parking Included: | N |
| Condo Tax Included: | N |
| Building Insurance Included: | N |
| Fireplace/Stove: | Y |
| Heat Type: | Forced Air |
| Central Air Conditioning: | Central Air |
| Central Vac: | Y |
| Laundry Level: | Syste |
| Ensuite Laundry: | F |
| Elevator Lift: | False |
| Sewers: | Sewer |
| Utilities-Cable: | A |
| Utilities-Hydro: | Y |
$
%
Years
This calculator is for demonstration purposes only. Always consult a professional
financial advisor before making personal financial decisions.
| Although the information displayed is believed to be accurate, no warranties or representations are made of any kind. |
| CENTURY 21 PERCY FULTON LTD. |
- Listing -1 of 0
|
|

Sachi Patel
Broker
Dir:
647-702-7117
Bus:
6477027117
| Virtual Tour | Book Showing | Email a Friend |
Jump To:
At a Glance:
| Type: | Freehold - Detached |
| Area: | York |
| Municipality: | Markham |
| Neighbourhood: | Rouge Fairways |
| Style: | 2-Storey |
| Lot Size: | x 111.03(Feet) |
| Approximate Age: | 16-30 |
| Tax: | $5,633.8 |
| Maintenance Fee: | $0 |
| Beds: | 4 |
| Baths: | 3 |
| Garage: | 0 |
| Fireplace: | Y |
| Air Conditioning: | |
| Pool: | None |
Locatin Map:
Payment Calculator:

Listing added to your favorite list
Looking for resale homes?

By agreeing to Terms of Use, you will have ability to search up to 294254 listings and access to richer information than found on REALTOR.ca through my website.

