
![]()
$699,900
Available - For Sale
Listing ID: X12168583
6489 Doctor Blair Cres , Manotick - Kars - Rideau Twp and Area, K0A 2T0, Ottawa
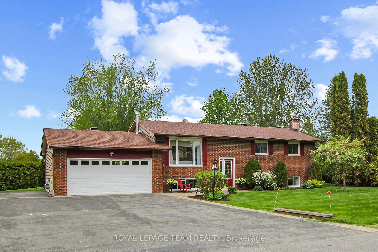
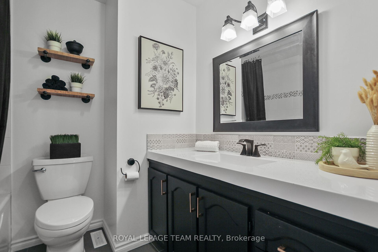
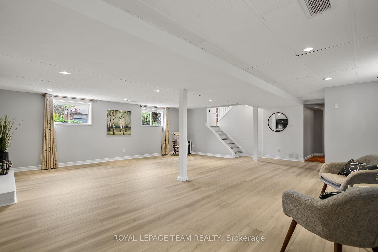
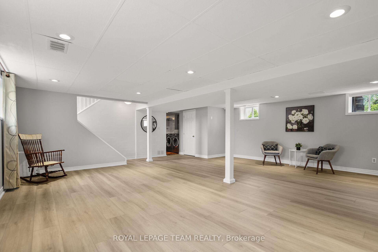
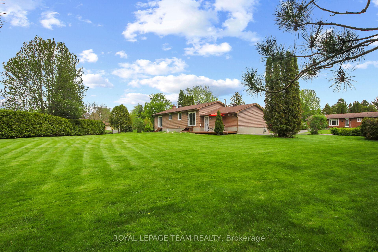
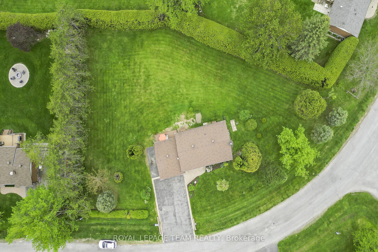
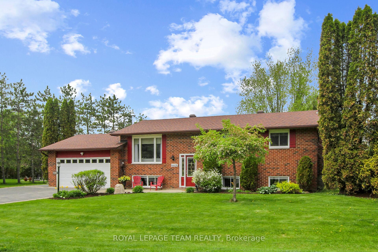
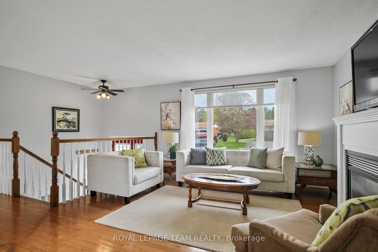
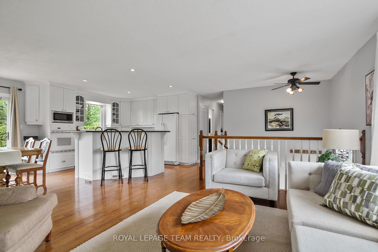
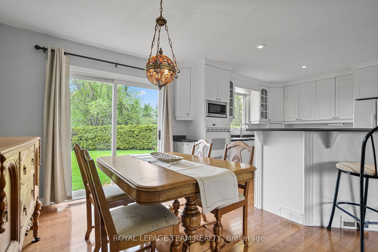
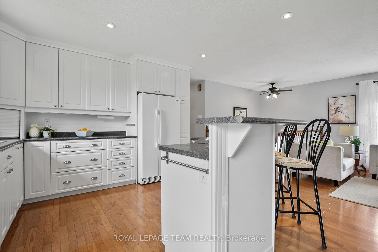
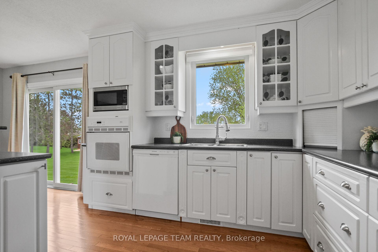
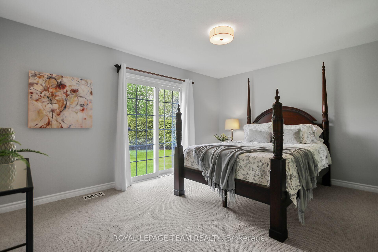
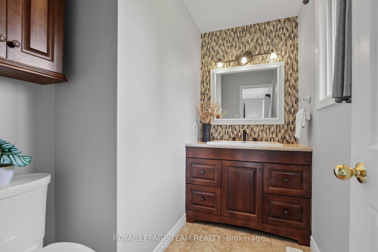
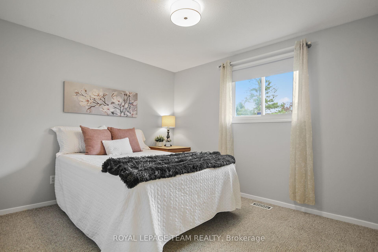
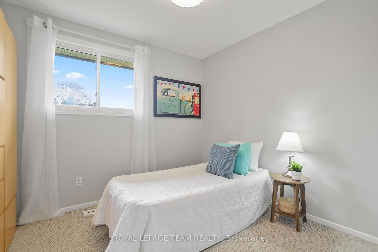
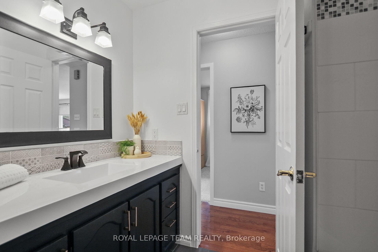
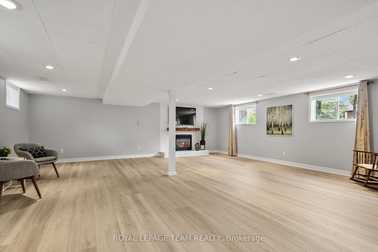
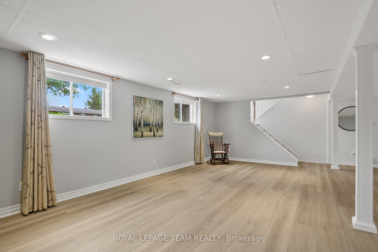
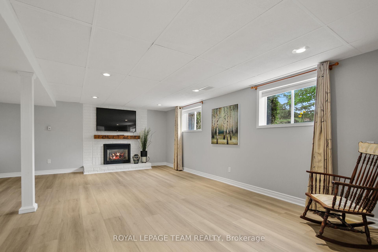
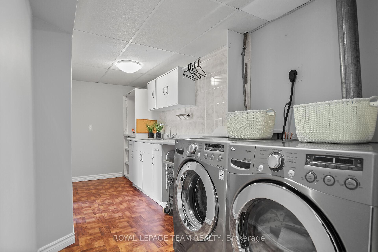
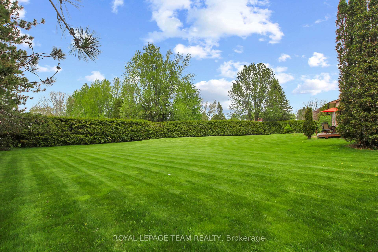
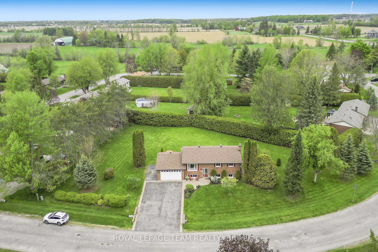
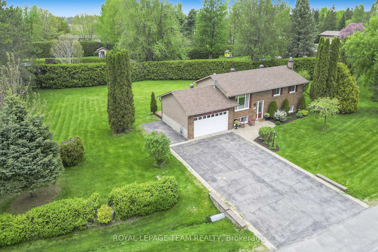
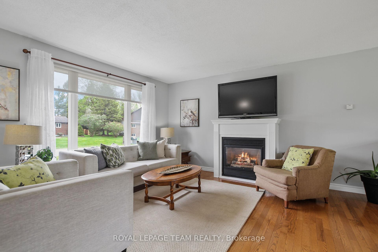
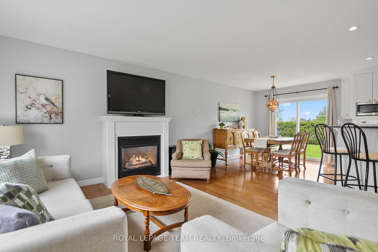
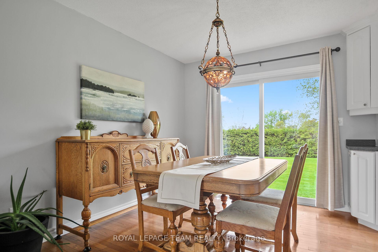
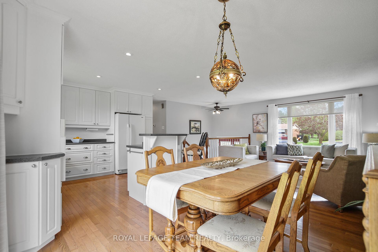
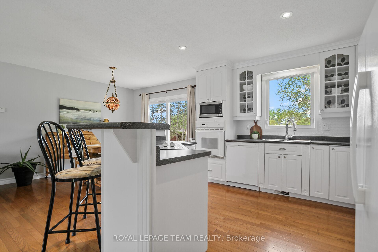
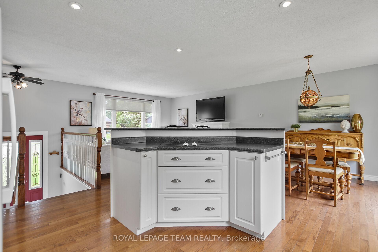
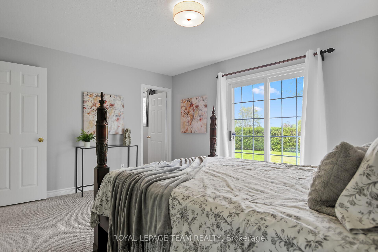
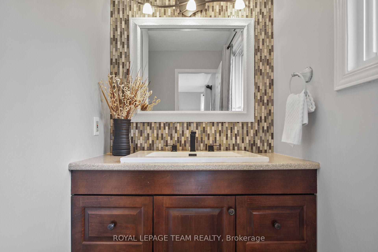
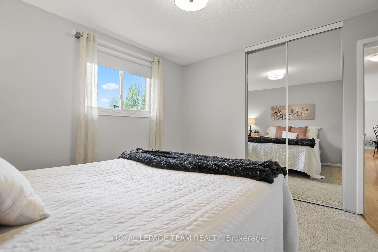
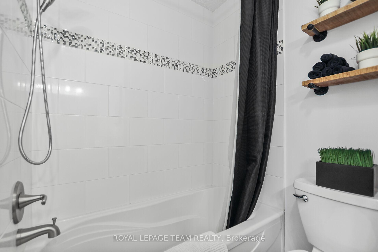
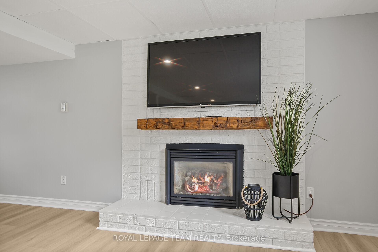
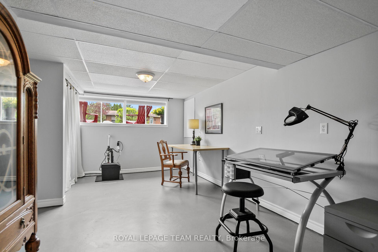




































| Welcome to your ideal blend of rural tranquility and city accessibility! This beautifully updated brick 3-bedroom, 2-bathroom raised ranch sits on a spacious pie-shaped lot just over half an acre in a quiet, low-traffic subdivision in the charming village of North Gower. Enjoy the peaceful feel of the countryside while being just minutes from the city and offering quick access to Ottawa's west, south, and east ends. Step inside to an open-concept main level featuring hardwood floors and a refreshed kitchen with an island and breakfast bar, perfect for entertaining or casual family meals. The dining area opens to the backyard through patio doors, and the cozy living room boasts a gas fireplace, adding warmth and charm. The generous primary bedroom offers access to the inviting backyard, a built-in wardrobe system, and a modern 2-piece ensuite. Two additional bedrooms and a beautifully updated 4-piece full bath complete the upper level finished with modern black accents. The bright lower level features large above-grade windows, pot lighting, a full brick gas fireplace, and stylish yet practical brand-new luxury vinyl plank flooring. A spacious laundry room with cabinets, a folding area, a sink, and a hanging space adds function and convenience. A versatile bonus room serves as a home office, guest space, or teen retreat. Outside, enjoy morning coffee on the front interlock patio, or take in the peaceful surroundings in the expansive backyard ideal for kids, pets, or simply relaxing. The attached 2-car garage is cleanly finished and heated with natural gas, perfect for year-round use. Outdoors will find mature hedges for privacy and walk to the community Park/Playground. This move-in ready home offers the best of both worlds, serenity, and space with the convenience of city living nearby. Many updates throughout. Don't miss your chance to enjoy country-style living in a family-friendly subdivision where homes rarely become available! Prepare to fall in love! |
| Price | $699,900 |
| Taxes: | $3341.00 |
| Occupancy: | Owner |
| Address: | 6489 Doctor Blair Cres , Manotick - Kars - Rideau Twp and Area, K0A 2T0, Ottawa |
| Directions/Cross Streets: | Shellstar Dr./Doctor Blair Cres |
| Rooms: | 7 |
| Rooms +: | 3 |
| Bedrooms: | 3 |
| Bedrooms +: | 0 |
| Family Room: | F |
| Basement: | Finished, Full |
| Level/Floor | Room | Length(ft) | Width(ft) | Descriptions | |
| Room 1 | Lower | Recreatio | 25.16 | 22.6 | Gas Fireplace, Above Grade Window |
| Room 2 | Lower | Laundry | 15.88 | 6.33 | Laundry Sink |
| Room 3 | Lower | Den | 16.7 | 8.99 | |
| Room 4 | Lower | Other | 3.35 | 4.82 | Walk-In Closet(s) |
| Room 5 | Main | Bathroom | 7.61 | 6.69 | Updated, Ceramic Floor |
| Room 6 | Main | Bedroom 3 | 8.82 | 8.69 | |
| Room 7 | Main | Bedroom 2 | 11.35 | 9.94 | Closet |
| Room 8 | Main | Primary B | 11.09 | 14.53 | W/O To Patio, W/W Closet |
| Room 9 | Main | Bathroom | 7.61 | 5.77 | 3 Pc Ensuite |
| Room 10 | Main | Kitchen | 11.05 | 11.38 | Updated, B/I Oven, Centre Island |
| Room 11 | Main | Dining Ro | 8.46 | 11.41 | Hardwood Floor, Sliding Doors |
| Room 12 | Main | Living Ro | 12.33 | 13.35 | Hardwood Floor, Gas Fireplace, Large Window |
| Washroom Type | No. of Pieces | Level |
| Washroom Type 1 | 2 | Main |
| Washroom Type 2 | 4 | Main |
| Washroom Type 3 | 0 | |
| Washroom Type 4 | 0 | |
| Washroom Type 5 | 0 |
| Total Area: | 0.00 |
| Property Type: | Detached |
| Style: | Bungalow-Raised |
| Exterior: | Brick, Other |
| Garage Type: | Attached |
| (Parking/)Drive: | Private Do |
| Drive Parking Spaces: | 5 |
| Park #1 | |
| Parking Type: | Private Do |
| Park #2 | |
| Parking Type: | Private Do |
| Pool: | None |
| Approximatly Square Footage: | 700-1100 |
| Property Features: | Rec./Commun. |
| CAC Included: | N |
| Water Included: | N |
| Cabel TV Included: | N |
| Common Elements Included: | N |
| Heat Included: | N |
| Parking Included: | N |
| Condo Tax Included: | N |
| Building Insurance Included: | N |
| Fireplace/Stove: | Y |
| Heat Type: | Forced Air |
| Central Air Conditioning: | Central Air |
| Central Vac: | N |
| Laundry Level: | Syste |
| Ensuite Laundry: | F |
| Sewers: | Septic |
| Water: | Drilled W |
| Water Supply Types: | Drilled Well |
| Utilities-Hydro: | Y |
$
%
Years
This calculator is for demonstration purposes only. Always consult a professional
financial advisor before making personal financial decisions.
| Although the information displayed is believed to be accurate, no warranties or representations are made of any kind. |
| ROYAL LEPAGE TEAM REALTY |
- Listing -1 of 0
|
|

Sachi Patel
Broker
Dir:
647-702-7117
Bus:
6477027117
| Virtual Tour | Book Showing | Email a Friend |
Jump To:
At a Glance:
| Type: | Freehold - Detached |
| Area: | Ottawa |
| Municipality: | Manotick - Kars - Rideau Twp and Area |
| Neighbourhood: | 8009 - North Gower |
| Style: | Bungalow-Raised |
| Lot Size: | x 116.87(Feet) |
| Approximate Age: | |
| Tax: | $3,341 |
| Maintenance Fee: | $0 |
| Beds: | 3 |
| Baths: | 2 |
| Garage: | 0 |
| Fireplace: | Y |
| Air Conditioning: | |
| Pool: | None |
Locatin Map:
Payment Calculator:

Listing added to your favorite list
Looking for resale homes?

By agreeing to Terms of Use, you will have ability to search up to 294722 listings and access to richer information than found on REALTOR.ca through my website.

