
![]()
$2,700
Available - For Rent
Listing ID: X12173024
74 MCKERNAN Aven , Brantford, N3V 0B9, Brantford
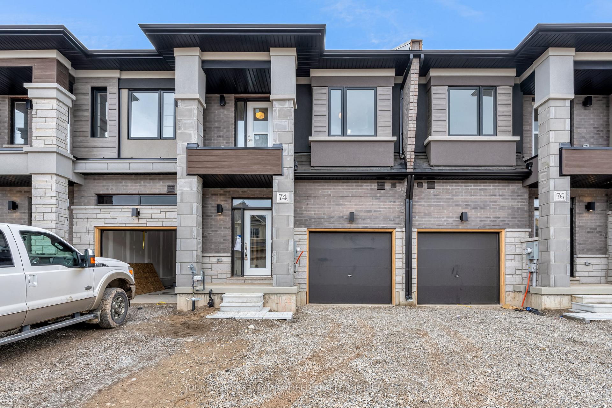
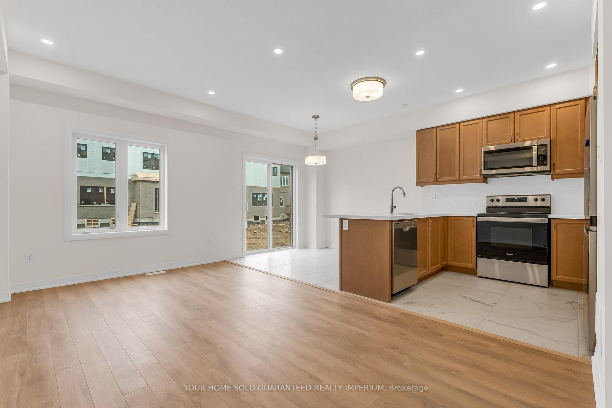
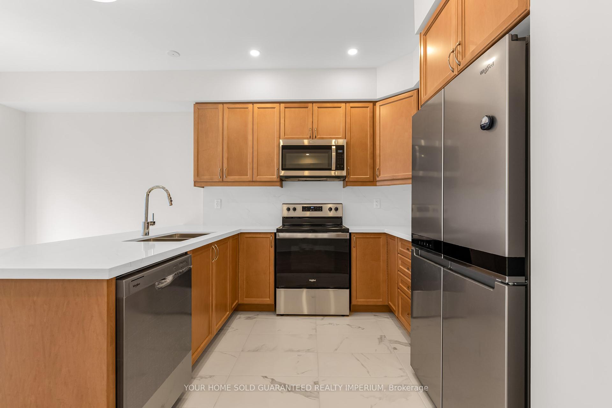
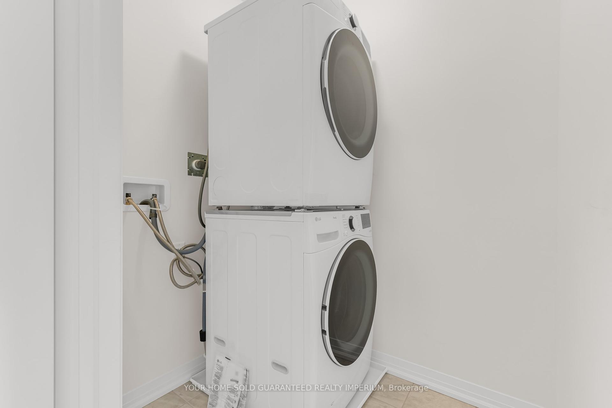
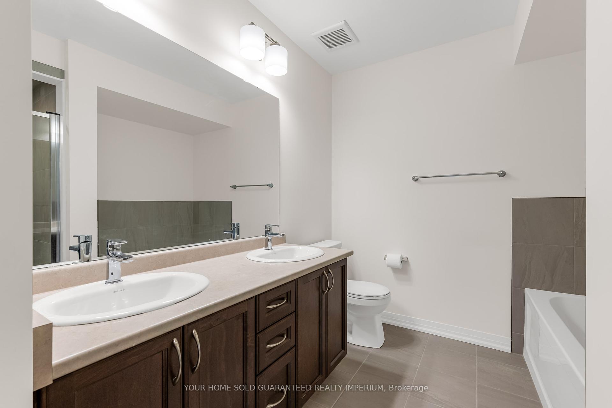
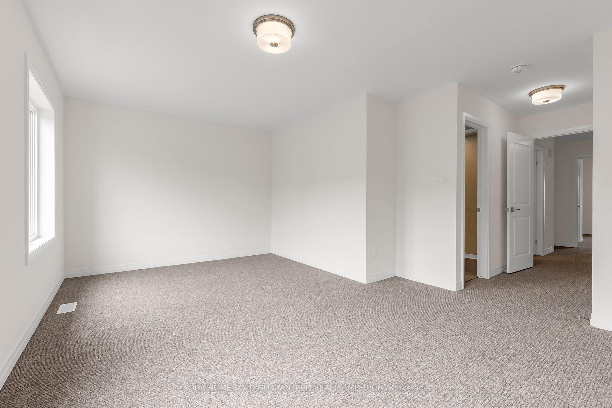
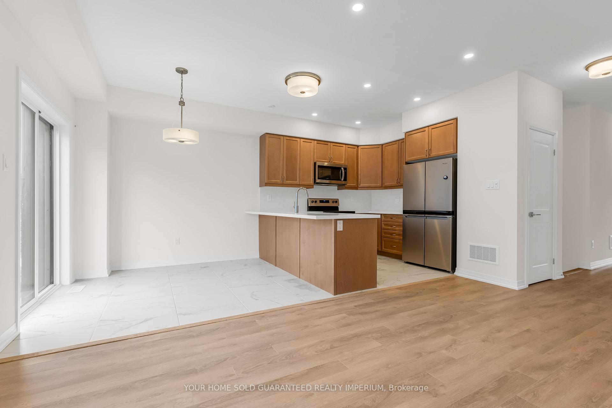
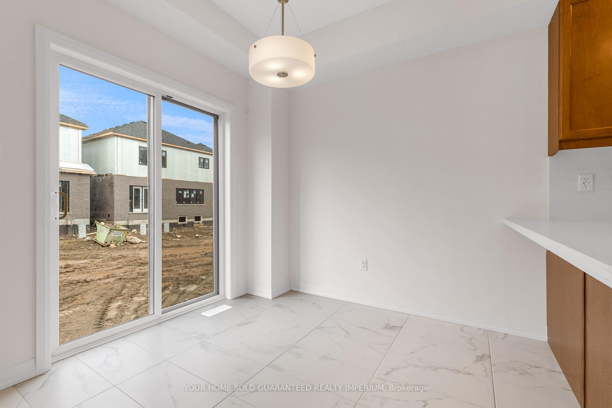
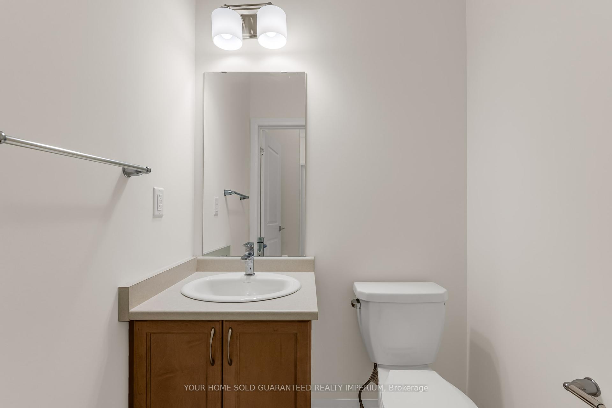
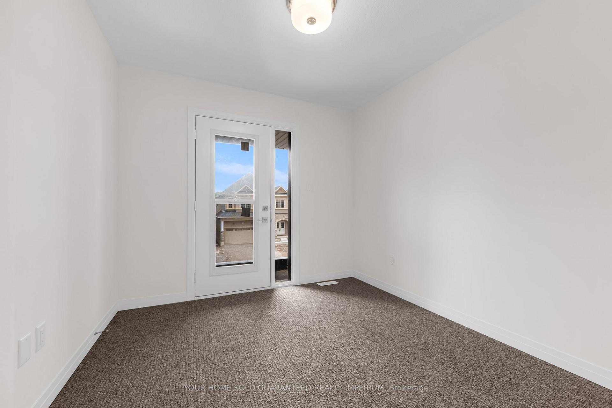
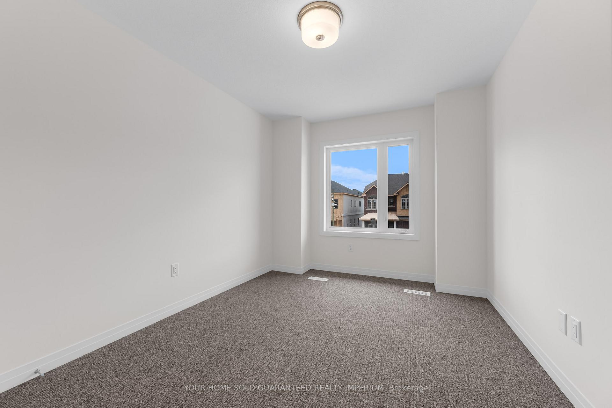
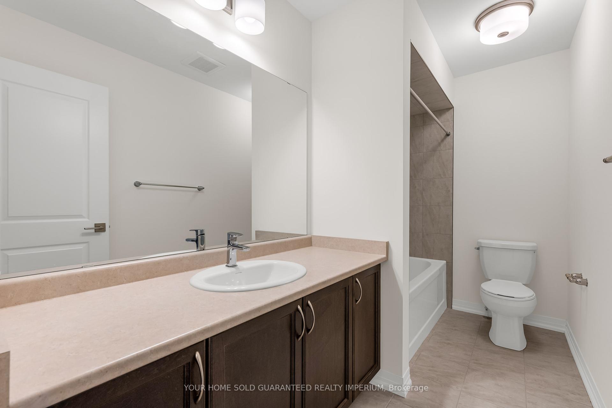
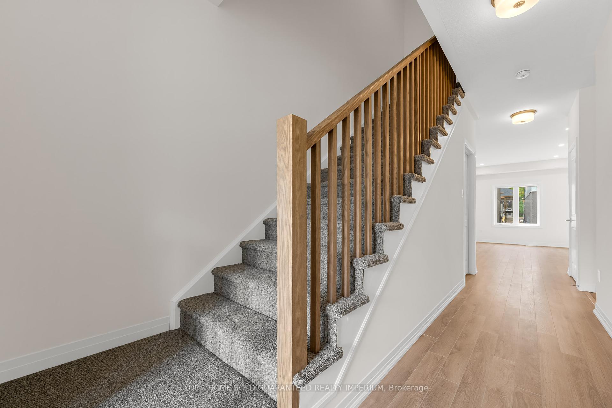
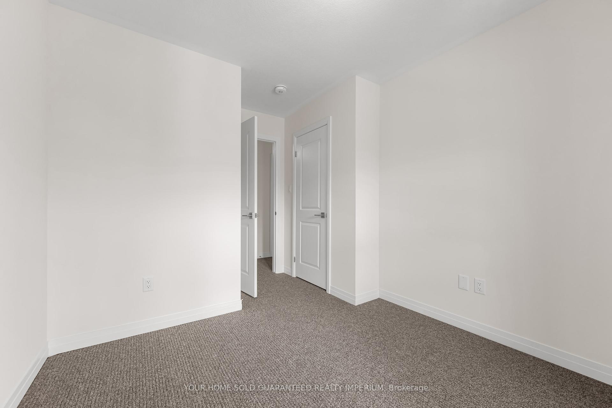
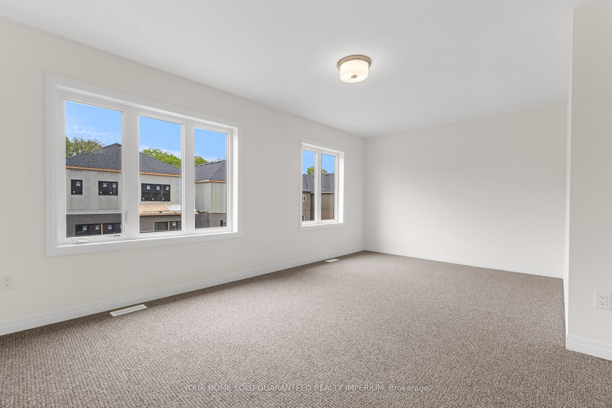















| Welcome to 74 Mckernan Avenue, Brantford! BRAND NEW NEVER LIVED IN! Step into this stunning 3-bedroom, 3-bathroom two-story townhome, where modern elegance meets serene living. As you enter, you're greeted by a spacious foyer that flows seamlessly featuring stunning large plank hardwood flooring into the open concert living room, dining room and well-appointed kitchen. The heart of the home features exquisite quartz countertops, stainless steel appliances, dining area, and upgraded marble tile. From the kitchen, the open layout leads into a cozy living area, where natural light pours in, creating a warm atmosphere. The upper level is home to all three bedrooms, including the primary suite, with walk-in closet and 4-piece ensuite. Another bedroom boasts a private walk-out balcony, an ideal spot for morning coffee or evening relaxation. Discover the luxurious carpet throughout the second floor, providing a soft and inviting feel in each bedroom. The convenient laundry area is also situated upstairs, making chores a breeze. Venture outside to discover an oversized backyard, perfect for outdoor gatherings or simply enjoying the beautiful surroundings. This property is nestled off the Grand River and is surrounded by scenic nature trails, ensuring you can enjoy outdoor activities right at your doorstep. Situated between Brantford and Paris, this beautiful townhouse is in an upscale neighborhood filled with expensive homes, offering a peaceful retreat while still being close to essential amenities. With Brant Conservation just minutes away and easy access to major highways, you can enjoy the best of both nature and convenience. This home has never been lived in, providing you with the perfect opportunity to make it your own. Schedule your showing today and don't miss out on calling this beautiful townhouse your new home! |
| Price | $2,700 |
| Taxes: | $0.00 |
| Occupancy: | Vacant |
| Address: | 74 MCKERNAN Aven , Brantford, N3V 0B9, Brantford |
| Directions/Cross Streets: | MCKLIN STREET AND DENNIS AVE |
| Rooms: | 6 |
| Bedrooms: | 3 |
| Bedrooms +: | 0 |
| Family Room: | F |
| Basement: | Full, Unfinished |
| Furnished: | Unfu |
| Level/Floor | Room | Length(ft) | Width(ft) | Descriptions | |
| Room 1 | Main | Living Ro | 19.09 | 10.5 | Hardwood Floor, Pot Lights, Open Concept |
| Room 2 | Main | Kitchen | 10 | 8.33 | Quartz Counter, Stainless Steel Appl, Combined w/Dining |
| Room 3 | Main | Dining Ro | 8.33 | 8 | Tile Floor, Open Concept, W/O To Yard |
| Room 4 | Second | Bedroom | 18.83 | 12.33 | Walk-In Closet(s), Broadloom, 4 Pc Ensuite |
| Room 5 | Second | Bedroom 2 | 11.91 | 9.25 | Broadloom, Large Closet, Large Window |
| Room 6 | Second | Bedroom 3 | 9.32 | 9.15 | Broadloom, W/O To Balcony, Large Closet |
| Washroom Type | No. of Pieces | Level |
| Washroom Type 1 | 2 | Main |
| Washroom Type 2 | 4 | Second |
| Washroom Type 3 | 0 | |
| Washroom Type 4 | 0 | |
| Washroom Type 5 | 0 |
| Total Area: | 0.00 |
| Approximatly Age: | New |
| Property Type: | Att/Row/Townhouse |
| Style: | 2-Storey |
| Exterior: | Brick |
| Garage Type: | Attached |
| Drive Parking Spaces: | 1 |
| Pool: | None |
| Laundry Access: | Ensuite |
| Approximatly Age: | New |
| Approximatly Square Footage: | 1500-2000 |
| CAC Included: | N |
| Water Included: | N |
| Cabel TV Included: | N |
| Common Elements Included: | N |
| Heat Included: | N |
| Parking Included: | N |
| Condo Tax Included: | N |
| Building Insurance Included: | N |
| Fireplace/Stove: | N |
| Heat Type: | Forced Air |
| Central Air Conditioning: | Central Air |
| Central Vac: | N |
| Laundry Level: | Syste |
| Ensuite Laundry: | F |
| Sewers: | Sewer |
| Although the information displayed is believed to be accurate, no warranties or representations are made of any kind. |
| YOUR HOME SOLD GUARANTEED REALTY IMPERIUM |
- Listing -1 of 0
|
|

Sachi Patel
Broker
Dir:
647-702-7117
Bus:
6477027117
| Book Showing | Email a Friend |
Jump To:
At a Glance:
| Type: | Freehold - Att/Row/Townhouse |
| Area: | Brantford |
| Municipality: | Brantford |
| Neighbourhood: | Dufferin Grove |
| Style: | 2-Storey |
| Lot Size: | x 100.10(Feet) |
| Approximate Age: | New |
| Tax: | $0 |
| Maintenance Fee: | $0 |
| Beds: | 3 |
| Baths: | 3 |
| Garage: | 0 |
| Fireplace: | N |
| Air Conditioning: | |
| Pool: | None |
Locatin Map:

Listing added to your favorite list
Looking for resale homes?

By agreeing to Terms of Use, you will have ability to search up to 294722 listings and access to richer information than found on REALTOR.ca through my website.

