
![]()
$1,599,000
Available - For Sale
Listing ID: W12172350
204 Clendenan Aven , Toronto, M6P 2X2, Toronto
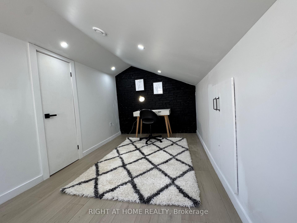
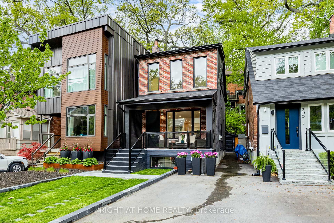
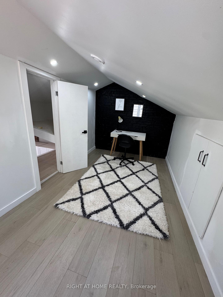

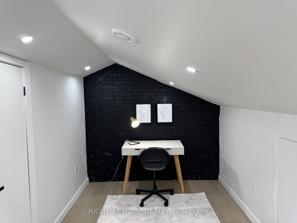
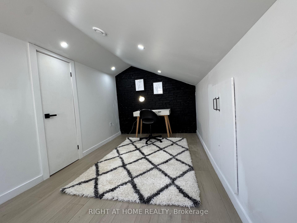

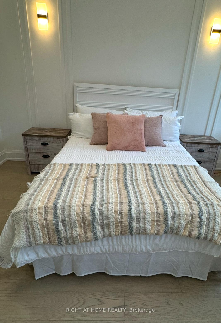

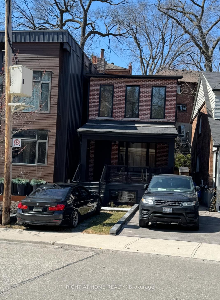
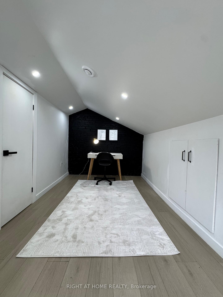
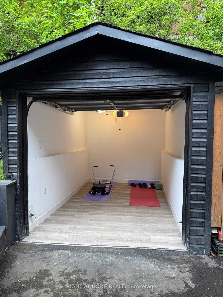
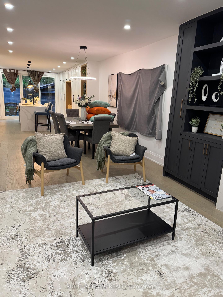
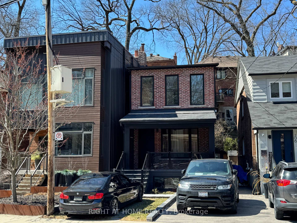
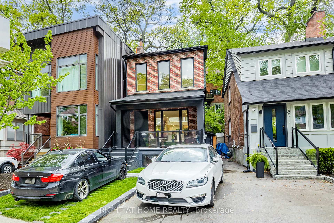
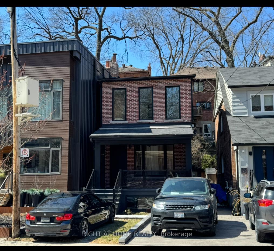
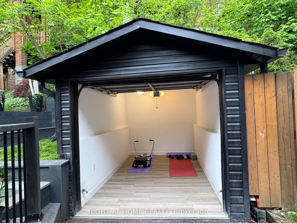
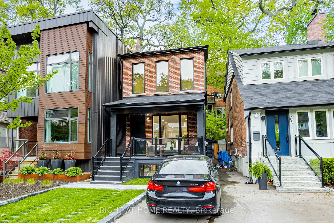
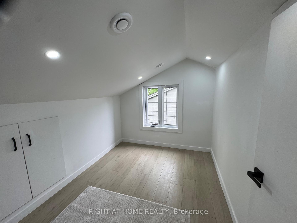
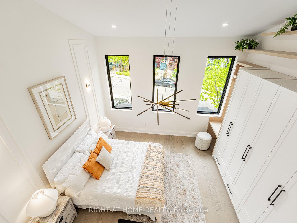
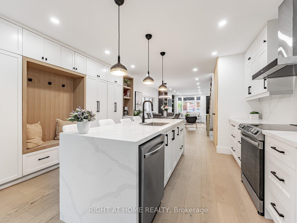
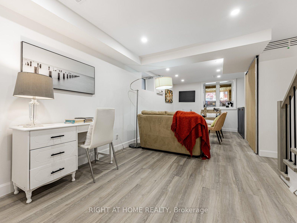

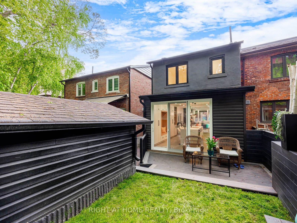
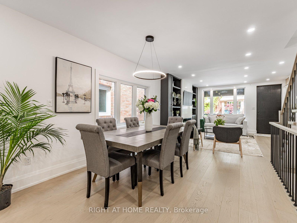
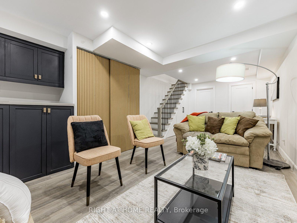
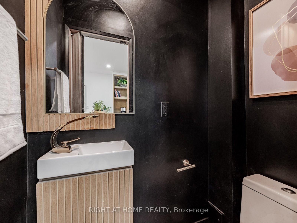
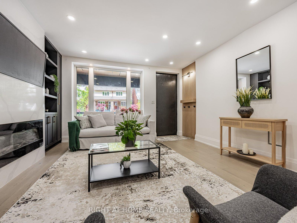
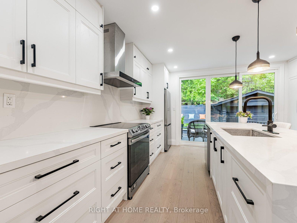
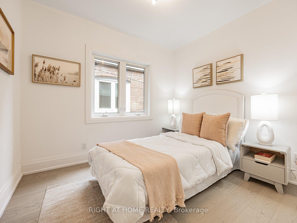
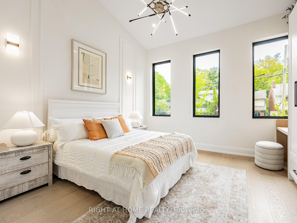
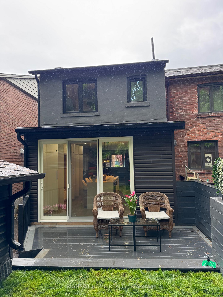
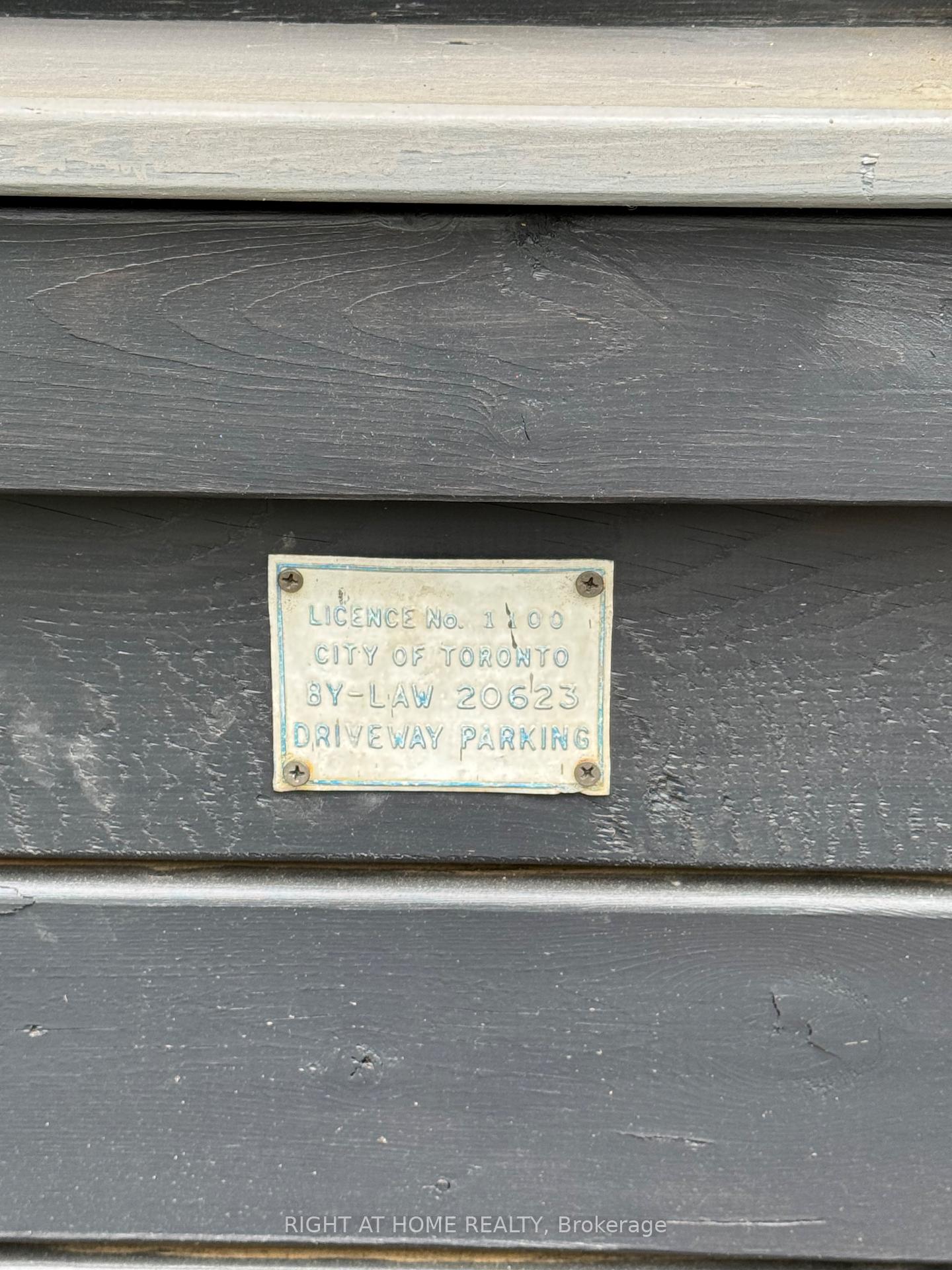
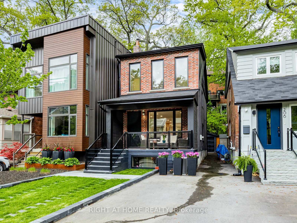

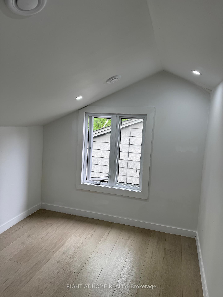
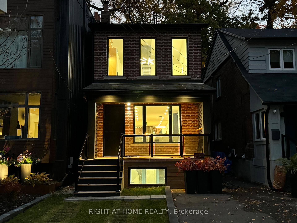
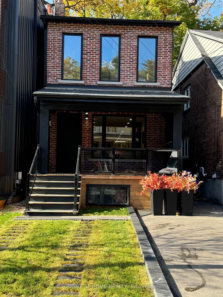
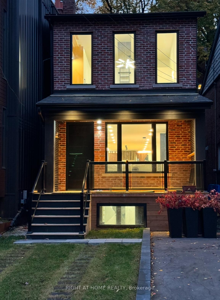
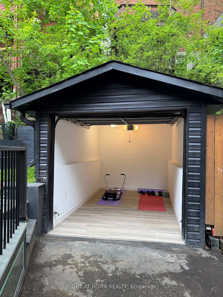
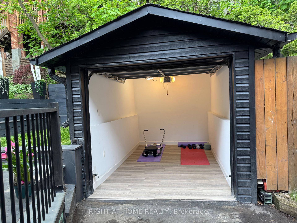
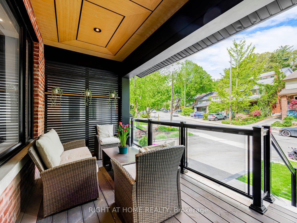

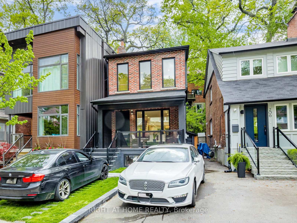
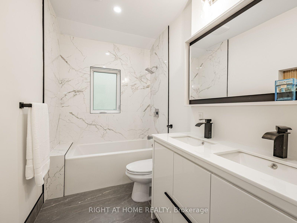
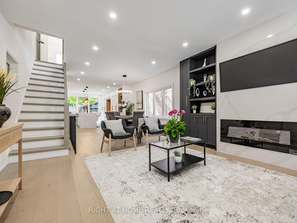
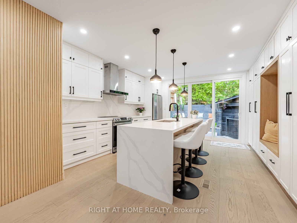
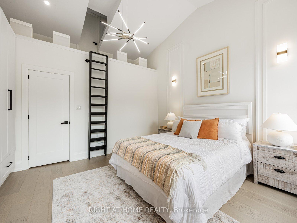
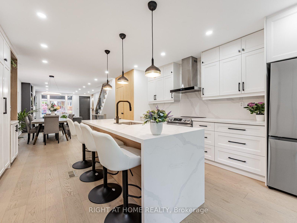
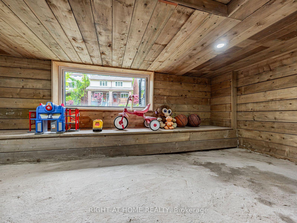
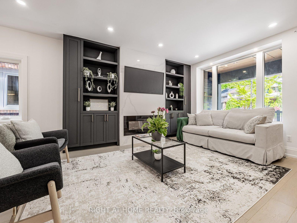
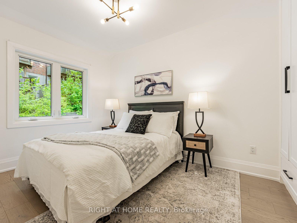
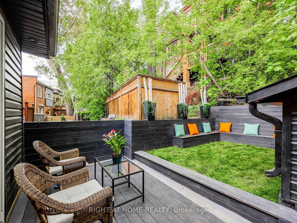
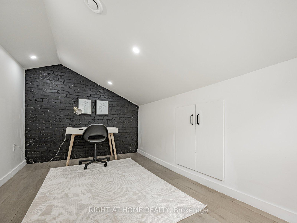
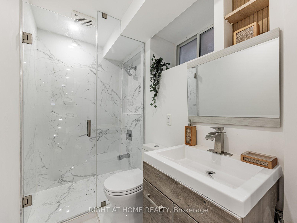
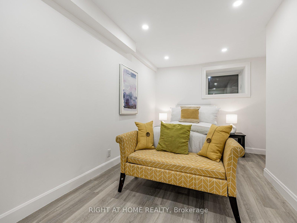

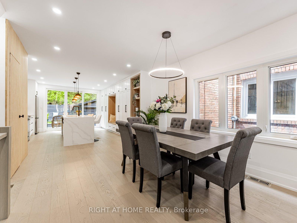
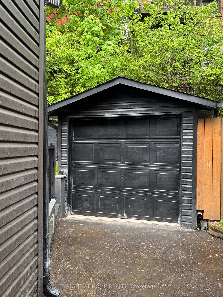
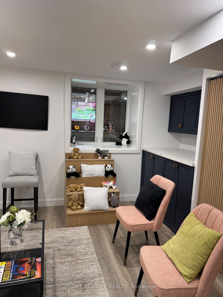




























































| Welcome to this beautifully renovated gem , located in the heart of top schools , Runnymede public school , Ursula Franklin Academy , Western tech and Humberside collegiate .Enjoy a short walk to amazing High park , junction neighborhood and the vibrant Bloor West village with all the fabulous restaurants , Coffees and boutiques .5 minute- walk to High park subway and short ride to downtown .This 3+1 bedroom home features a lovely open concept with Custom built- in electric fireplace and cabinets .The gourmet kitchen has lots of cabinets , storage and generous size of center island .The second floor has 3 bedrooms , the gorgeous master bedroom has a vaulted ceiling , his/her custom closets and a finished loft with bright natural light grace to a large window , for office / storage .The lower level boasts family room with large windows and natural light , rough -in for kitchenette , and finished playground / storage under the veranda , tons of storage .A detached finished garage with remote control garage door opener is perfect for Gym .one legal front pad parking . |
| Price | $1,599,000 |
| Taxes: | $6531.00 |
| Assessment Year: | 2024 |
| Occupancy: | Vacant |
| Address: | 204 Clendenan Aven , Toronto, M6P 2X2, Toronto |
| Acreage: | < .50 |
| Directions/Cross Streets: | Bloor and High park |
| Rooms: | 7 |
| Rooms +: | 3 |
| Bedrooms: | 3 |
| Bedrooms +: | 1 |
| Family Room: | F |
| Basement: | Finished |
| Level/Floor | Room | Length(ft) | Width(ft) | Descriptions | |
| Room 1 | Ground | Living Ro | 14.27 | 14.99 | B/I Bookcase, Gas Fireplace, East View |
| Room 2 | Ground | Dining Ro | 10.5 | 12.04 | Family Size Kitchen, Large Window |
| Room 3 | Ground | Kitchen | 16.24 | 14.01 | Centre Island, Overlooks Backyard, Sliding Doors |
| Room 4 | Ground | Powder Ro | 4.99 | 2.76 | 2 Pc Bath |
| Room 5 | Second | Primary B | 13.45 | 14.01 | Cathedral Ceiling(s), B/I Desk, B/I Closet |
| Room 6 | Second | Bedroom 2 | 11.81 | 8.53 | B/I Closet, Overlooks Backyard |
| Room 7 | Second | Bedroom 3 | 9.51 | 8.53 | B/I Closet |
| Room 8 | Second | Bathroom | 8.72 | 5.74 | 5 Pc Bath |
| Room 9 | Second | Loft | 14.76 | 8.2 | Above Grade Window, Cathedral Ceiling(s) |
| Room 10 | Basement | Living Ro | 22.04 | 9.77 | Above Grade Window |
| Room 11 | Basement | Bedroom | 12.5 | 7.87 | |
| Room 12 | Basement | Bathroom | 8 | 4 | 3 Pc Bath, Above Grade Window |
| Washroom Type | No. of Pieces | Level |
| Washroom Type 1 | 5 | Second |
| Washroom Type 2 | 2 | Main |
| Washroom Type 3 | 3 | Basement |
| Washroom Type 4 | 0 | |
| Washroom Type 5 | 0 |
| Total Area: | 0.00 |
| Approximatly Age: | 51-99 |
| Property Type: | Detached |
| Style: | 2-Storey |
| Exterior: | Brick Front, Vinyl Siding |
| Garage Type: | Detached |
| Drive Parking Spaces: | 1 |
| Pool: | None |
| Approximatly Age: | 51-99 |
| Approximatly Square Footage: | 1100-1500 |
| CAC Included: | N |
| Water Included: | N |
| Cabel TV Included: | N |
| Common Elements Included: | N |
| Heat Included: | N |
| Parking Included: | N |
| Condo Tax Included: | N |
| Building Insurance Included: | N |
| Fireplace/Stove: | Y |
| Heat Type: | Forced Air |
| Central Air Conditioning: | Central Air |
| Central Vac: | N |
| Laundry Level: | Syste |
| Ensuite Laundry: | F |
| Elevator Lift: | False |
| Sewers: | Septic |
| Water: | Unknown |
| Water Supply Types: | Unknown |
| Utilities-Hydro: | Y |
$
%
Years
This calculator is for demonstration purposes only. Always consult a professional
financial advisor before making personal financial decisions.
| Although the information displayed is believed to be accurate, no warranties or representations are made of any kind. |
| RIGHT AT HOME REALTY |
- Listing -1 of 0
|
|

Sachi Patel
Broker
Dir:
647-702-7117
Bus:
6477027117
| Virtual Tour | Book Showing | Email a Friend |
Jump To:
At a Glance:
| Type: | Freehold - Detached |
| Area: | Toronto |
| Municipality: | Toronto W02 |
| Neighbourhood: | Runnymede-Bloor West Village |
| Style: | 2-Storey |
| Lot Size: | x 88.50(Feet) |
| Approximate Age: | 51-99 |
| Tax: | $6,531 |
| Maintenance Fee: | $0 |
| Beds: | 3+1 |
| Baths: | 3 |
| Garage: | 0 |
| Fireplace: | Y |
| Air Conditioning: | |
| Pool: | None |
Locatin Map:
Payment Calculator:

Listing added to your favorite list
Looking for resale homes?

By agreeing to Terms of Use, you will have ability to search up to 294722 listings and access to richer information than found on REALTOR.ca through my website.

