
![]()
$1,149,000
Available - For Sale
Listing ID: W12117802
10 Old Mill Trai , Toronto, M8X 2Y9, Toronto
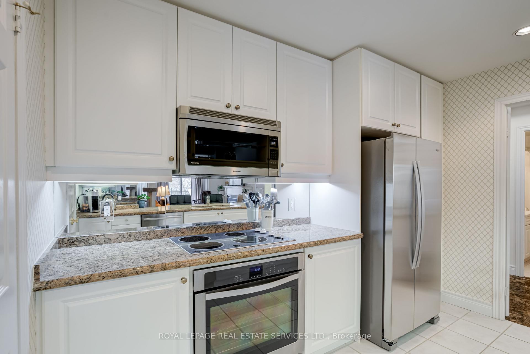
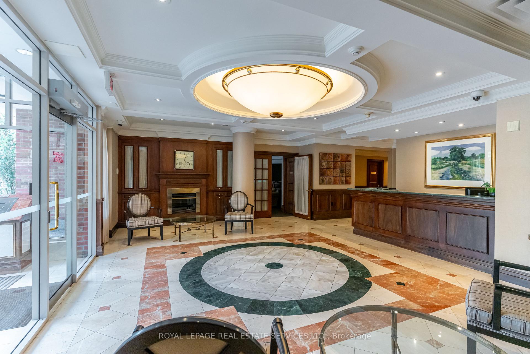
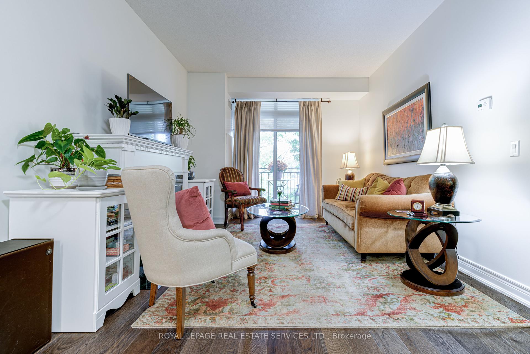
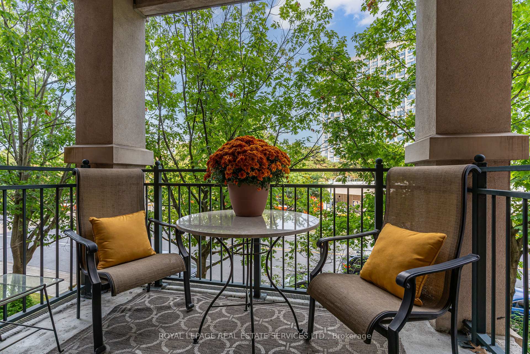
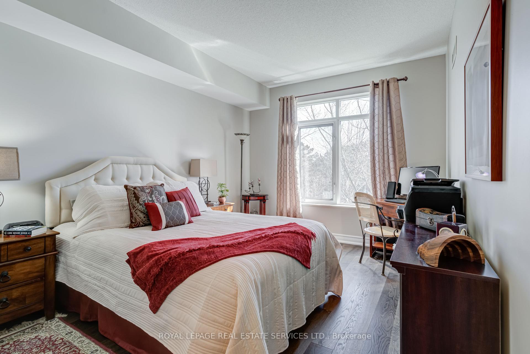
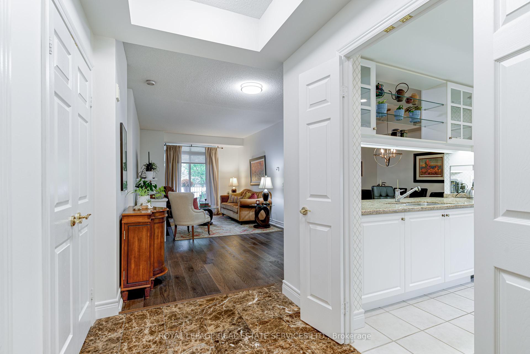
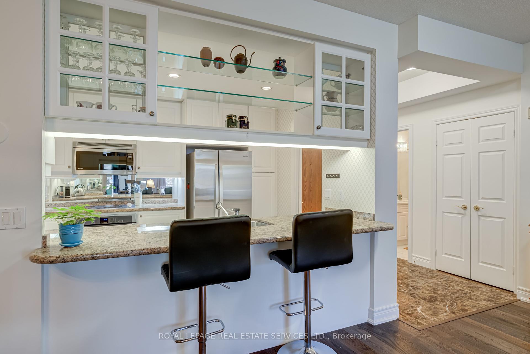
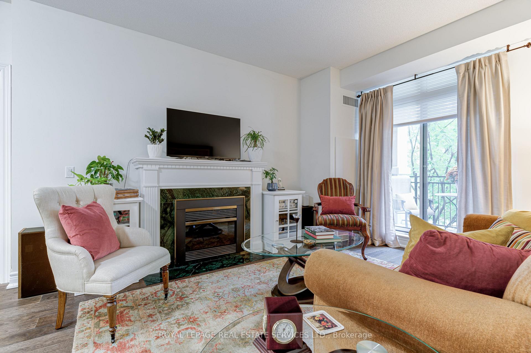
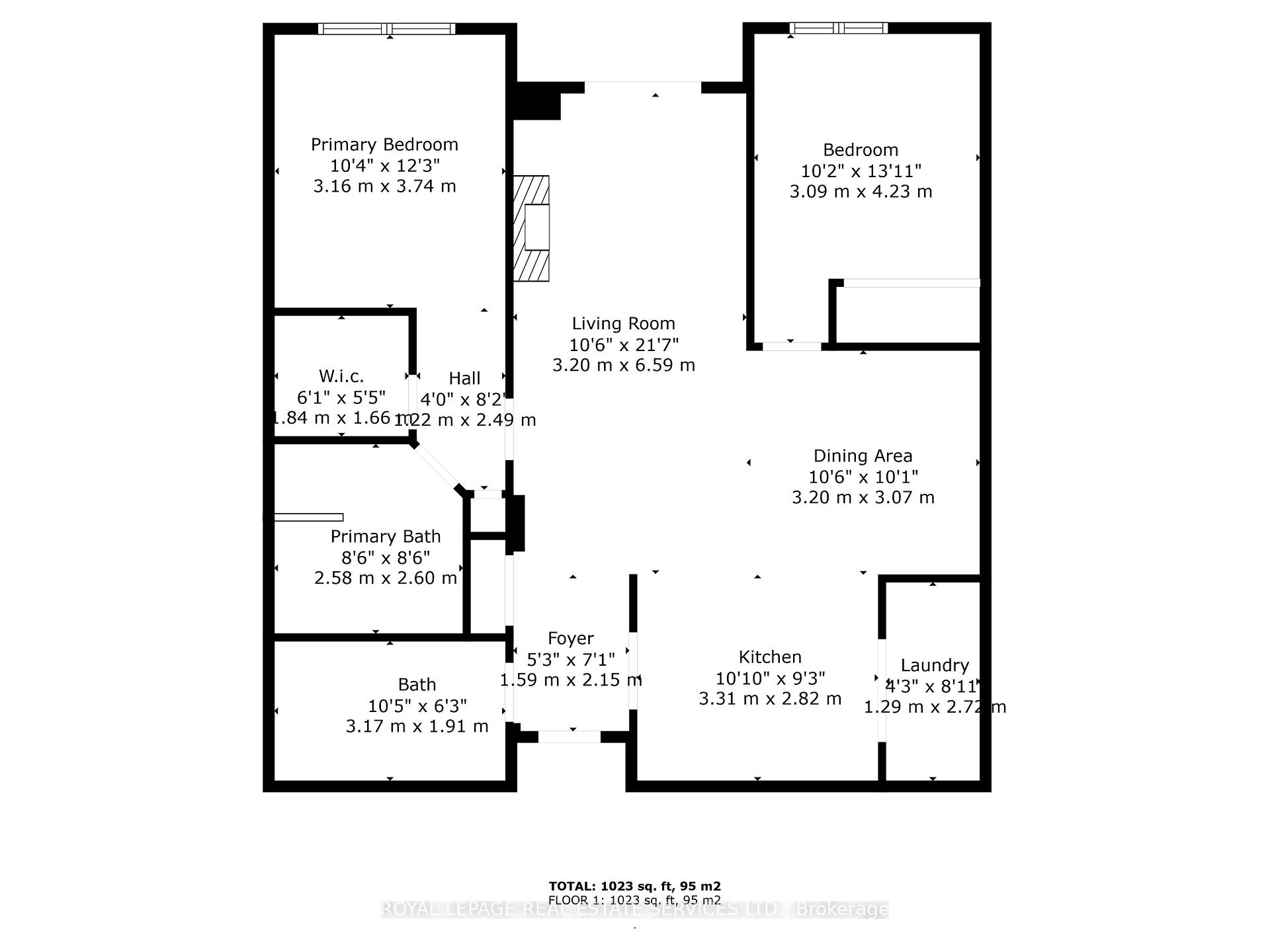
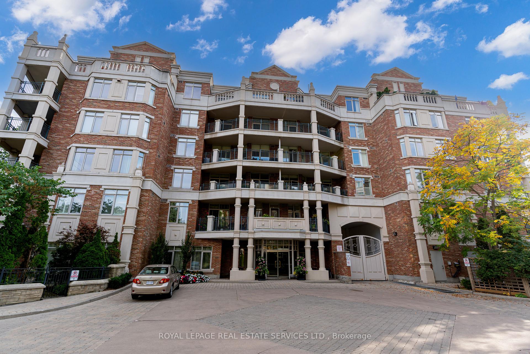
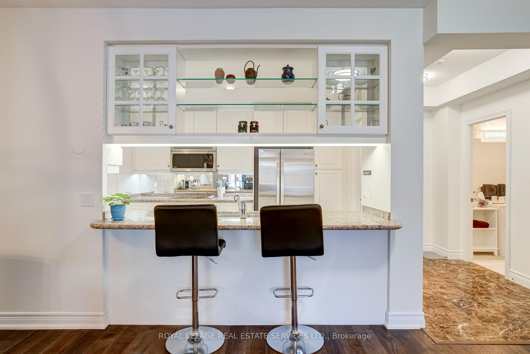
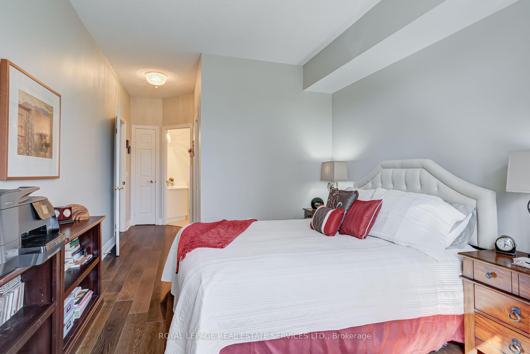
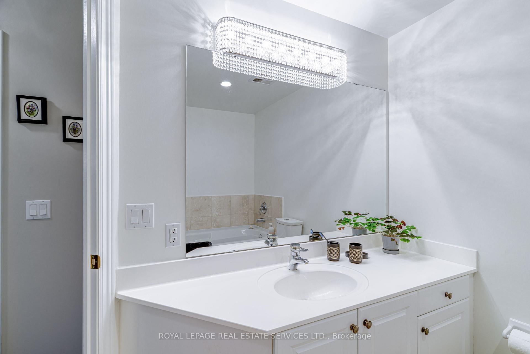
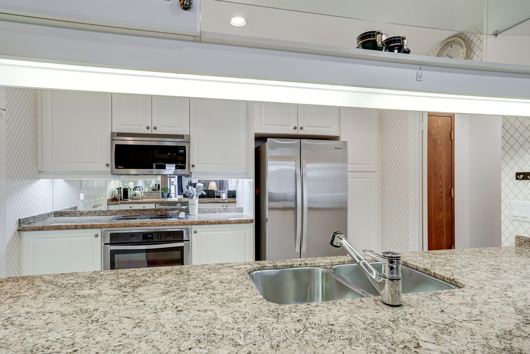
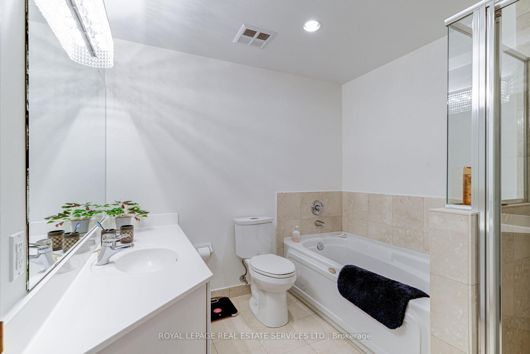
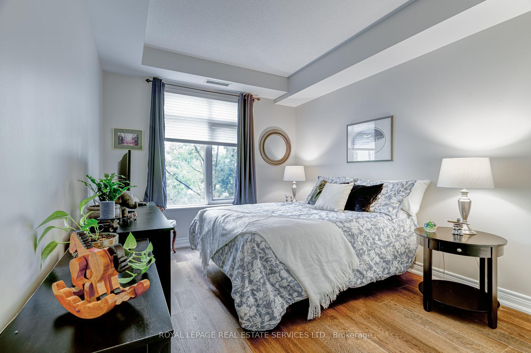
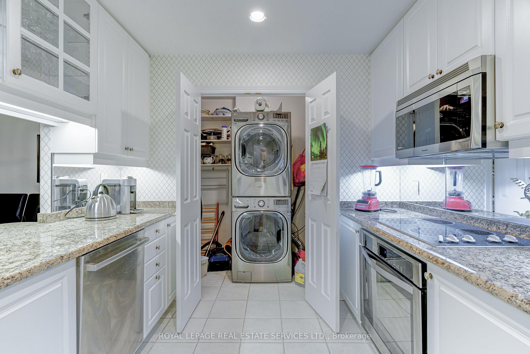
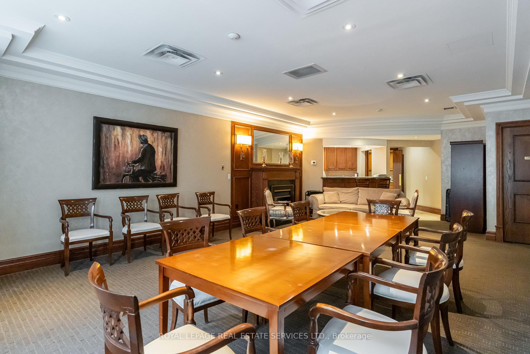
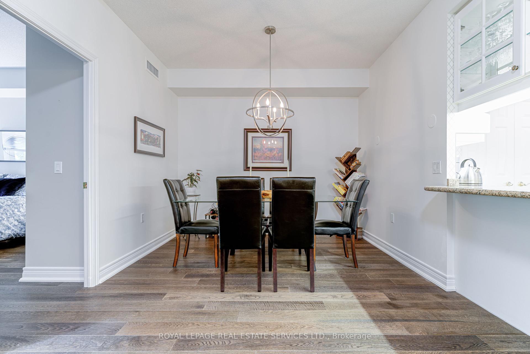
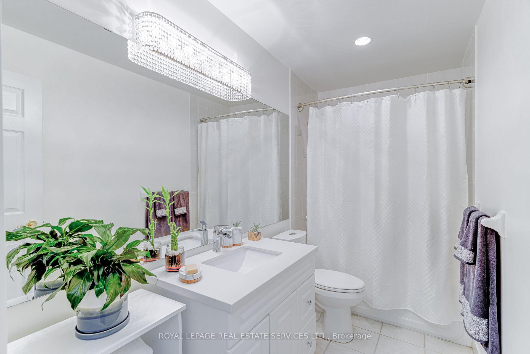
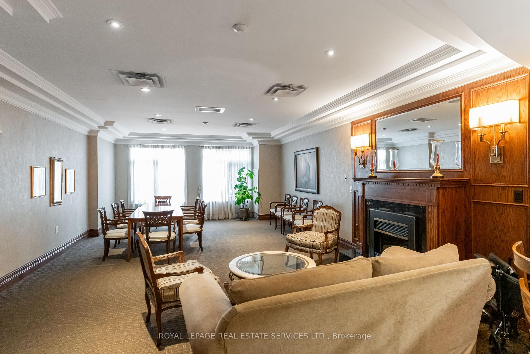





















| Amazing location ! Welcome to The Kensington 1, a elegant boutique condo in the Heart of The Kingsway/Old Mill. Experience refined living in this beautifully appointed 2-bedroom, 2-bathroom residence, nestled in one of Torontos most prestigious and picturesque neighbourhoods. Offering approximately 1,150 sq ft of thoughtfully designed living space, this suite combines boutique charm with modern comfort. Step inside to an airy, open-concept layout enhanced by wide-plank engineered hardwood flooring, setting a warm and sophisticated tone throughout the living and dining areas. The kitchen is a chef's delight, overlooking the main living space and featuring a generous breakfast bar, perfect for casual dining or entertaining. With ample cabinetry and counter space, it's a dream for any home chef. Designed with privacy in mind, the split-bedroom layout ensures peaceful separation between the primary and secondary bedrooms. The primary suite boasts a spacious walk-in closet and a stylish ensuite, while the second bedroom is equally well-sized with a large double closet. Additional features include in-suite laundry, conveniently located just off the kitchen. The Old Mill subway stations is just steps away, so there is no need for your car for many city travels, and just steps from the historic Old Mill Inn, scenic Humber River trails, and the vibrant dining and shopping districts of Bloor West Village and The Kingsway, this location offers an exceptional lifestyle in a truly exceptional location. Gracious lobby with concierge. (maintenance fees also include cable and internet) Do not let cat out! |
| Price | $1,149,000 |
| Taxes: | $4763.82 |
| Occupancy: | Owner |
| Address: | 10 Old Mill Trai , Toronto, M8X 2Y9, Toronto |
| Postal Code: | M8X 2Y9 |
| Province/State: | Toronto |
| Directions/Cross Streets: | Bloor St W/ Old Mill Tr |
| Level/Floor | Room | Length(ft) | Width(ft) | Descriptions | |
| Room 1 | Flat | Living Ro | 5.22 | 7.05 | Hardwood Floor, Fireplace, W/O To Balcony |
| Room 2 | Flat | Dining Ro | 21.62 | 10.5 | Hardwood Floor, Open Concept |
| Room 3 | Flat | Kitchen | 10.5 | 10.07 | Breakfast Bar, Open Concept |
| Room 4 | Flat | Primary B | 10.86 | 9.25 | 4 Pc Bath, Hardwood Floor, Walk-In Closet(s) |
| Room 5 | Flat | Bedroom 2 | 12.27 | 10.36 | Hardwood Floor, Double Closet |
| Room 6 | Flat | Bathroom | 13.87 | 10.14 | |
| Room 7 | Flat | Bathroom | |||
| Room 8 | Flat | Foyer | Marble Floor, Closet, 4 Pc Bath | ||
| Room 9 | Flat | Laundry | 4.23 | 8.92 |
| Washroom Type | No. of Pieces | Level |
| Washroom Type 1 | 4 | Flat |
| Washroom Type 2 | 4 | Flat |
| Washroom Type 3 | 0 | |
| Washroom Type 4 | 0 | |
| Washroom Type 5 | 0 |
| Total Area: | 0.00 |
| Sprinklers: | Conc |
| Washrooms: | 2 |
| Heat Type: | Forced Air |
| Central Air Conditioning: | Central Air |
$
%
Years
This calculator is for demonstration purposes only. Always consult a professional
financial advisor before making personal financial decisions.
| Although the information displayed is believed to be accurate, no warranties or representations are made of any kind. |
| ROYAL LEPAGE REAL ESTATE SERVICES LTD. |
- Listing -1 of 0
|
|

Sachi Patel
Broker
Dir:
647-702-7117
Bus:
6477027117
| Virtual Tour | Book Showing | Email a Friend |
Jump To:
At a Glance:
| Type: | Com - Condo Apartment |
| Area: | Toronto |
| Municipality: | Toronto W08 |
| Neighbourhood: | Kingsway South |
| Style: | Apartment |
| Lot Size: | x 0.00() |
| Approximate Age: | |
| Tax: | $4,763.82 |
| Maintenance Fee: | $1,557.28 |
| Beds: | 2 |
| Baths: | 2 |
| Garage: | 0 |
| Fireplace: | Y |
| Air Conditioning: | |
| Pool: |
Locatin Map:
Payment Calculator:

Listing added to your favorite list
Looking for resale homes?

By agreeing to Terms of Use, you will have ability to search up to 294254 listings and access to richer information than found on REALTOR.ca through my website.

