
![]()
$2,679,000
Available - For Sale
Listing ID: E11942862
20 Wineva Aven , Toronto, M4E 2S9, Toronto
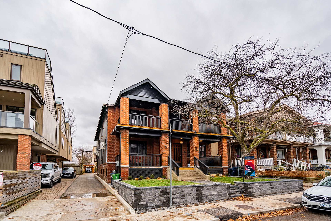
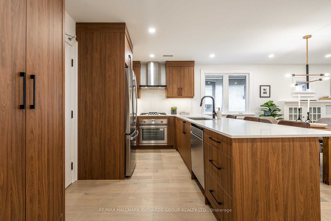
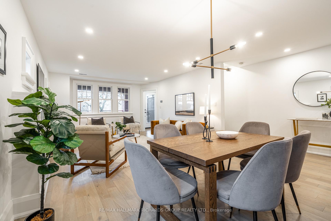
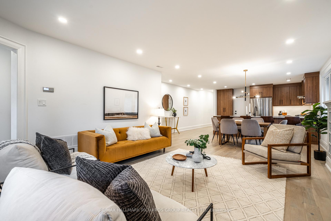
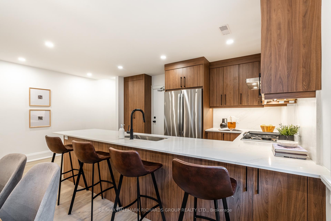
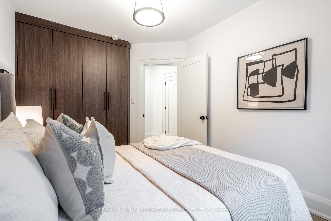
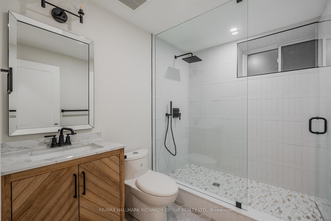
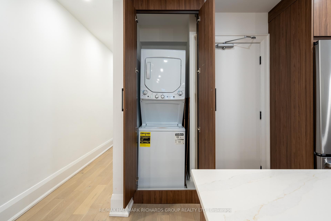
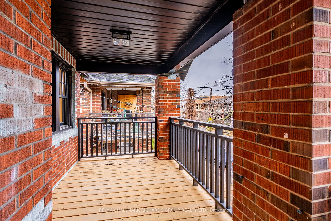

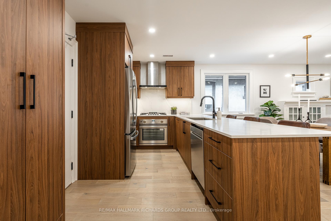
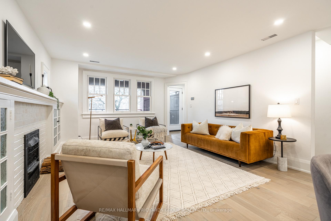
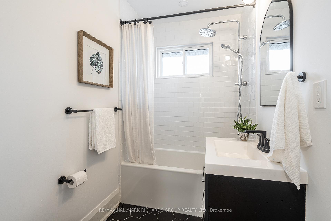
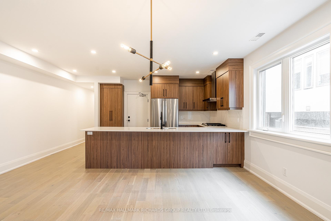
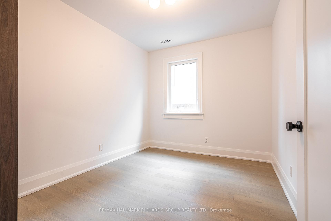
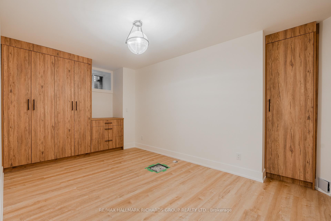

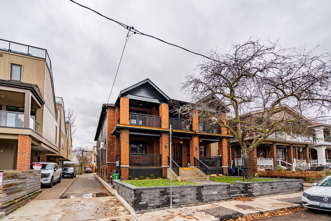
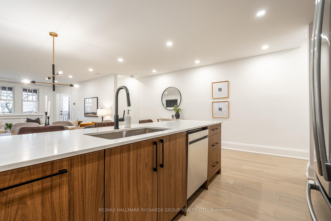
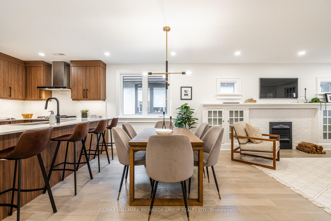
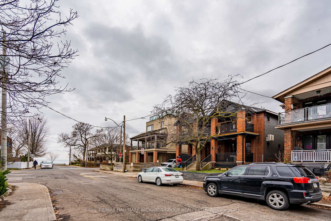
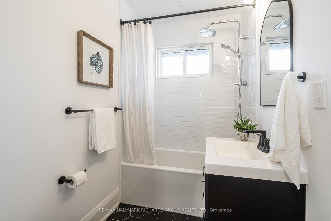

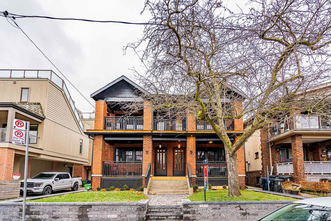
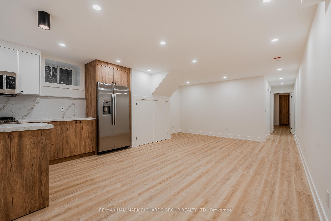
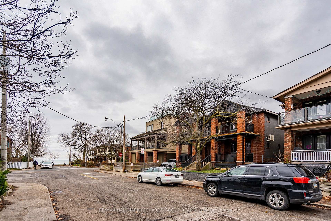
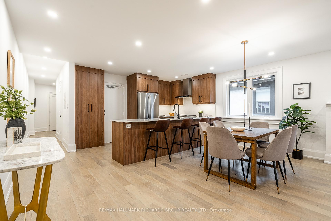
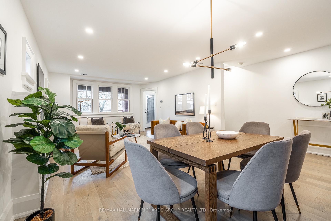

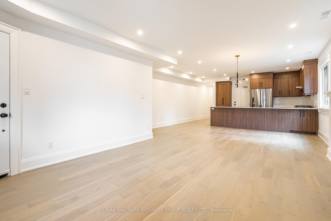
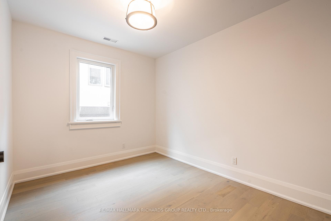
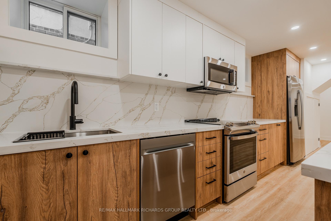
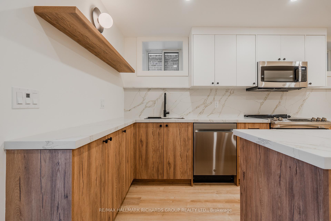
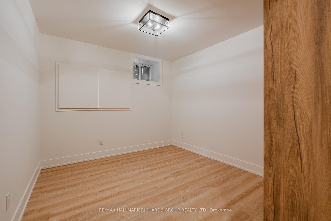
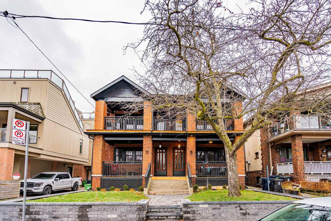
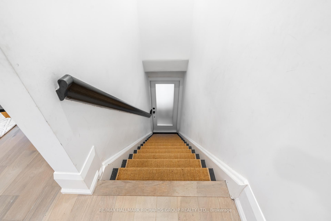
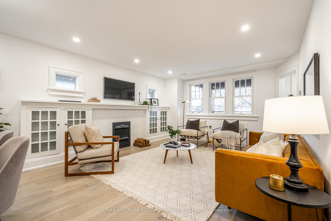
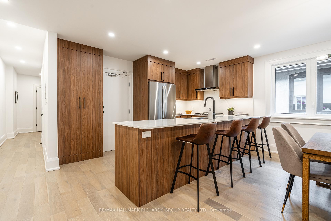
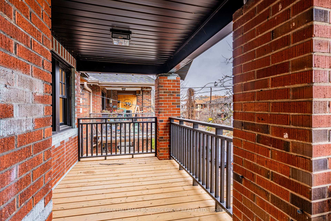
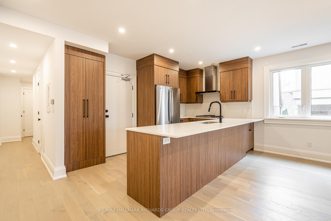
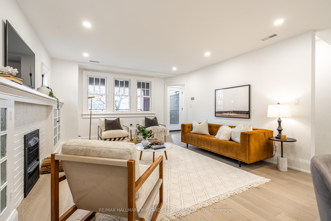
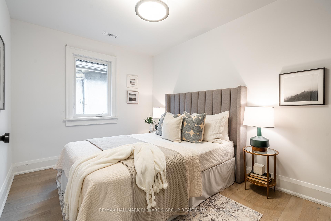

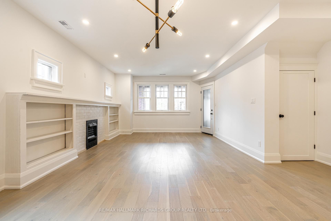
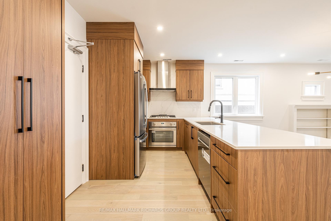
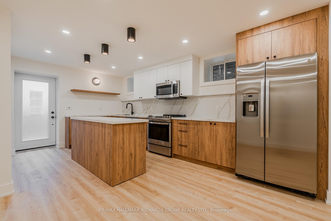
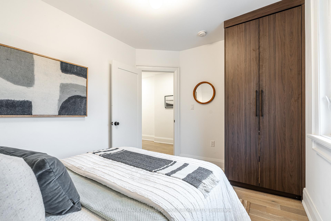
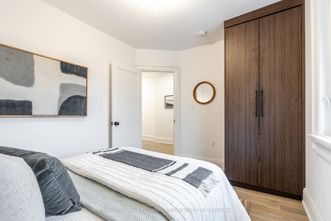
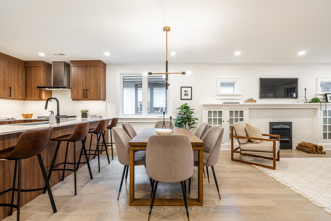
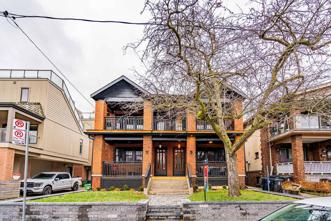
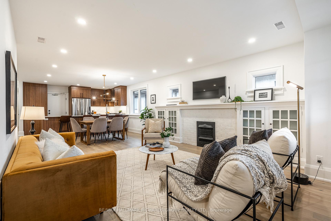
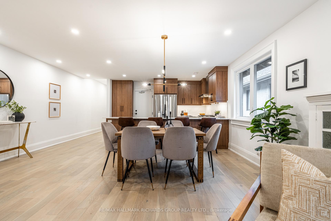
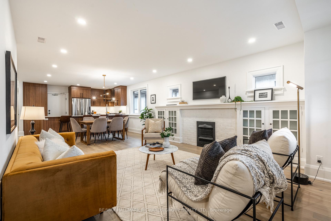
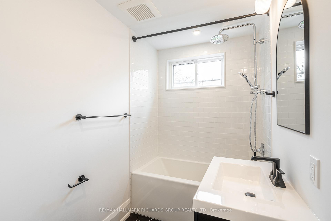






















































| An exceptional investment opportunity awaits with this fully renovated triplex, offering three beautifully designed 2-bedroom, 1-bathroom suites in a prime waterfront location. Each unit showcases thoughtful design work, featuring fully equipped kitchens with full-sized, state-of-the-art appliances, ensuite laundry, and spacious living areas, blending modern style with everyday comfort. The newly finished 2-bedroom basement unit boasts impressive 7-foot ceilings and in-floor heating, adding significant income potential while maintaining the same high-end finishes found throughout the property. Each suite includes its own independent heating and cooling systems, ensuring personalized comfort and energy efficiency. Ideally situated just steps from the beach and Queen St, this property offers stunning water views and unbeatable access to shops, dining, and transit. With parking for 4 cars, tenant convenience is a given. Whether you're looking to expand your investment portfolio or planning for the future, this property offers excellent flexibility providing strong rental income now, with the option to owner-occupy down the road while generating passive income. Don't miss this chance to own a turnkey, high-performing triplex in a sought-after waterfront neighbourhood. |
| Price | $2,679,000 |
| Taxes: | $10398.85 |
| Occupancy: | Tenant |
| Address: | 20 Wineva Aven , Toronto, M4E 2S9, Toronto |
| Directions/Cross Streets: | Queen & Wineva |
| Rooms: | 6 |
| Bedrooms: | 4 |
| Bedrooms +: | 2 |
| Family Room: | F |
| Basement: | Apartment, Separate Ent |
| Level/Floor | Room | Length(ft) | Width(ft) | Descriptions | |
| Room 1 | Main | Living Ro | 13.58 | 14.53 | Fireplace, Pot Lights, Combined w/Dining |
| Room 2 | Main | Dining Ro | 17.15 | 9.81 | Large Window, Pot Lights, Open Concept |
| Room 3 | Main | Kitchen | 17.15 | 8.95 | Stainless Steel Appl, Pot Lights, Pantry |
| Room 4 | Main | Primary B | 11.94 | 9.09 | B/I Closet, Window |
| Room 5 | Main | Bedroom 2 | 11.74 | 9.02 | B/I Closet, Window |
| Room 6 | Upper | Living Ro | 13.58 | 14.53 | Fireplace, Pot Lights, Combined w/Dining |
| Room 7 | Upper | Dining Ro | 17.15 | 9.81 | Large Window, Pot Lights, Open Concept |
| Room 8 | Upper | Kitchen | 17.15 | 8.95 | Stainless Steel Appl, Pot Lights, Pantry |
| Room 9 | Upper | Primary B | 11.94 | 9.09 | B/I Closet, Window |
| Room 10 | Upper | Bedroom 2 | 11.74 | 9.02 | B/I Closet, Window |
| Washroom Type | No. of Pieces | Level |
| Washroom Type 1 | 4 | Main |
| Washroom Type 2 | 4 | Upper |
| Washroom Type 3 | 4 | Basement |
| Washroom Type 4 | 0 | |
| Washroom Type 5 | 0 |
| Total Area: | 0.00 |
| Property Type: | Triplex |
| Style: | 2-Storey |
| Exterior: | Brick |
| Garage Type: | None |
| (Parking/)Drive: | Lane |
| Drive Parking Spaces: | 4 |
| Park #1 | |
| Parking Type: | Lane |
| Park #2 | |
| Parking Type: | Lane |
| Pool: | None |
| Approximatly Square Footage: | 1500-2000 |
| Property Features: | Beach, Lake Access |
| CAC Included: | N |
| Water Included: | N |
| Cabel TV Included: | N |
| Common Elements Included: | N |
| Heat Included: | N |
| Parking Included: | N |
| Condo Tax Included: | N |
| Building Insurance Included: | N |
| Fireplace/Stove: | N |
| Heat Type: | Forced Air |
| Central Air Conditioning: | Central Air |
| Central Vac: | N |
| Laundry Level: | Syste |
| Ensuite Laundry: | F |
| Sewers: | Sewer |
$
%
Years
This calculator is for demonstration purposes only. Always consult a professional
financial advisor before making personal financial decisions.
| Although the information displayed is believed to be accurate, no warranties or representations are made of any kind. |
| RE/MAX HALLMARK RICHARDS GROUP REALTY LTD. |
- Listing -1 of 0
|
|

Sachi Patel
Broker
Dir:
647-702-7117
Bus:
6477027117
| Book Showing | Email a Friend |
Jump To:
At a Glance:
| Type: | Freehold - Triplex |
| Area: | Toronto |
| Municipality: | Toronto E02 |
| Neighbourhood: | The Beaches |
| Style: | 2-Storey |
| Lot Size: | x 123.98(Feet) |
| Approximate Age: | |
| Tax: | $10,398.85 |
| Maintenance Fee: | $0 |
| Beds: | 4+2 |
| Baths: | 3 |
| Garage: | 0 |
| Fireplace: | N |
| Air Conditioning: | |
| Pool: | None |
Locatin Map:
Payment Calculator:

Listing added to your favorite list
Looking for resale homes?

By agreeing to Terms of Use, you will have ability to search up to 294254 listings and access to richer information than found on REALTOR.ca through my website.

