
![]()
$449,900
Available - For Sale
Listing ID: X12146943
1081 Florence Stre , London East, N5W 2M7, Middlesex
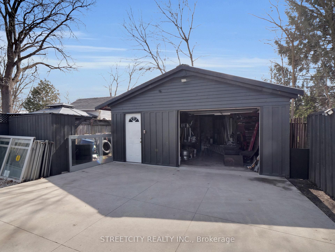
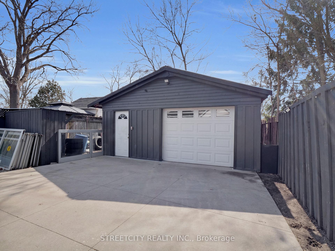


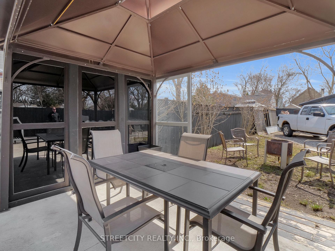
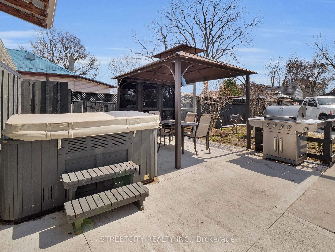
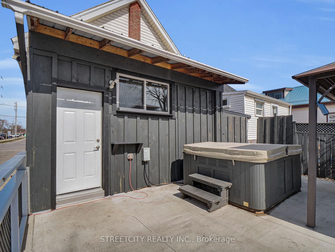
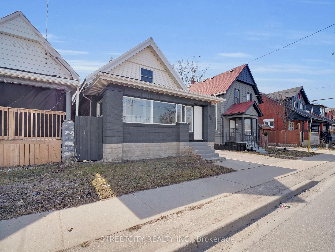
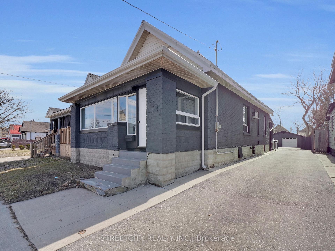
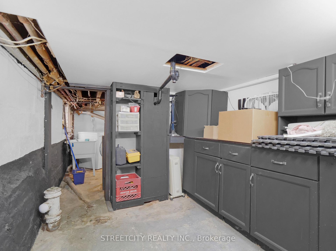
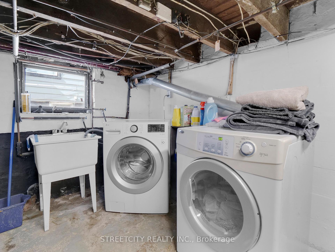
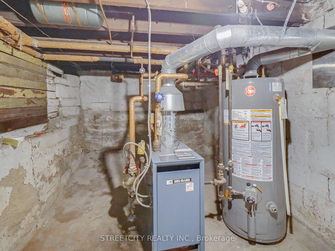
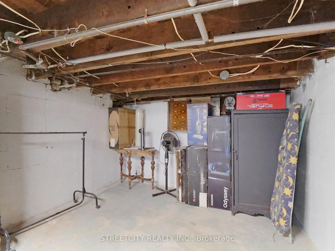
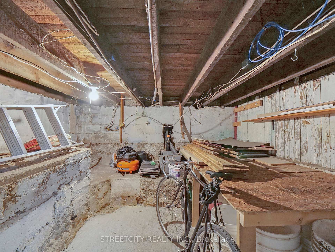
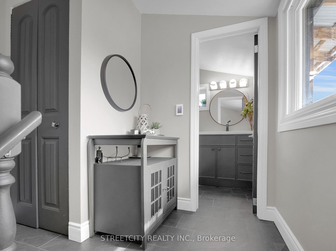
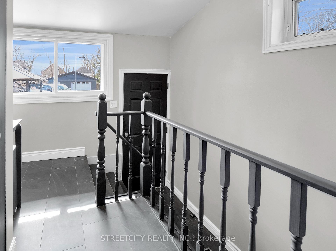
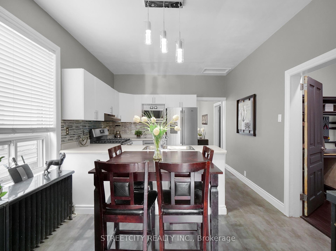
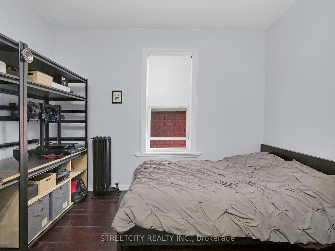
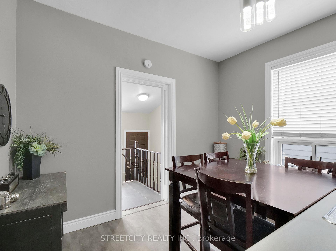
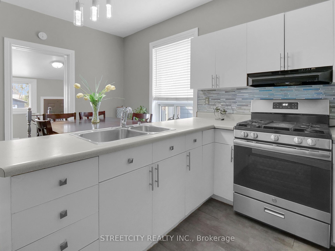
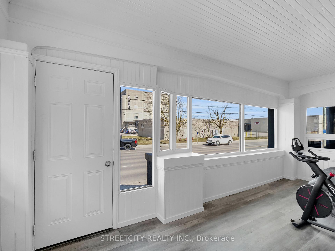
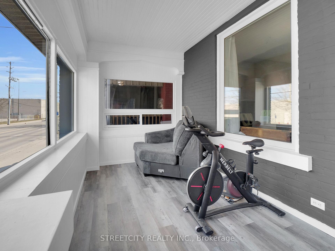
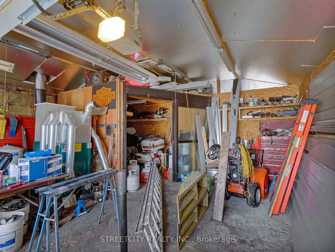
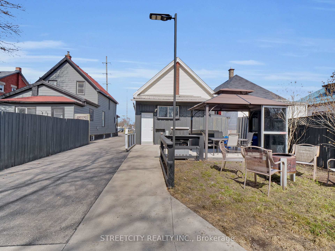
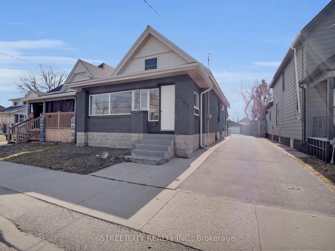

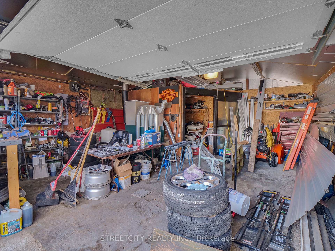
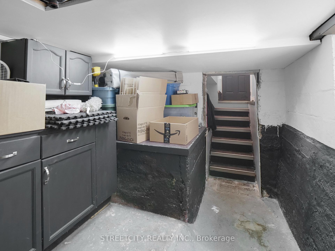
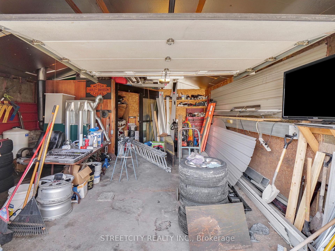
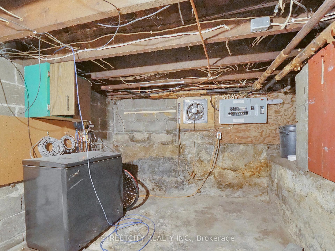
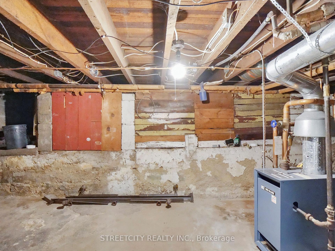
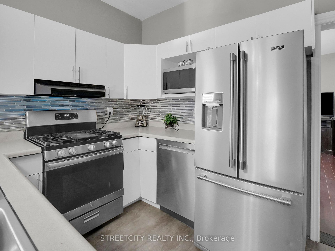
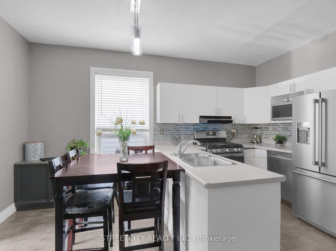
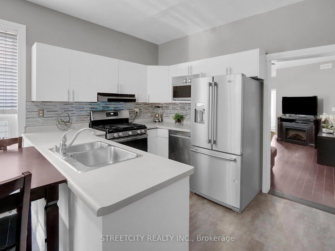
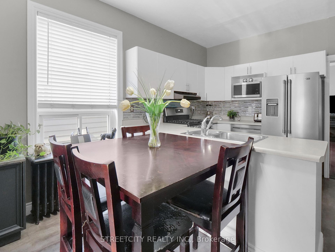
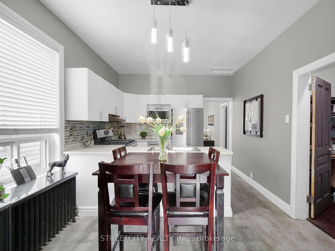
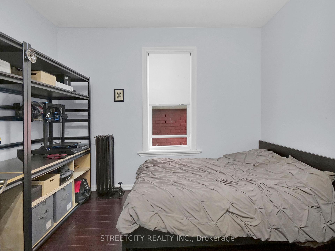
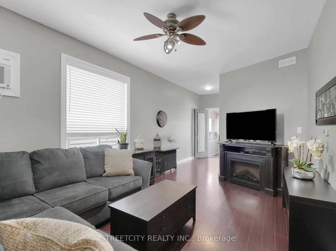

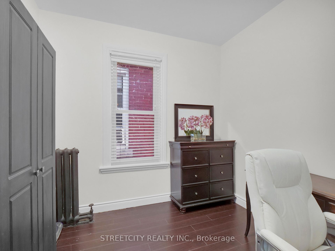

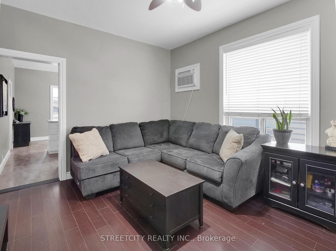
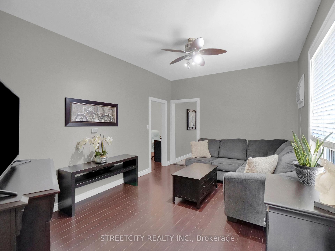

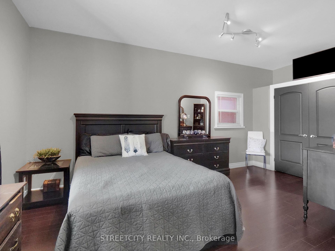
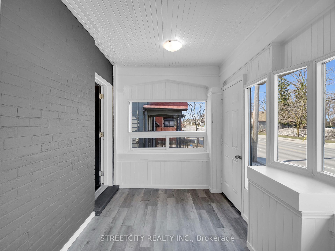
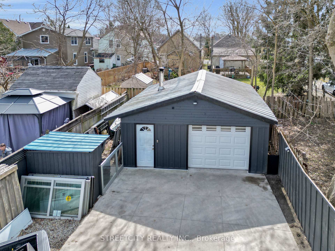
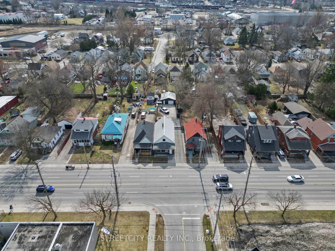
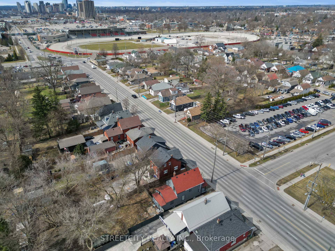
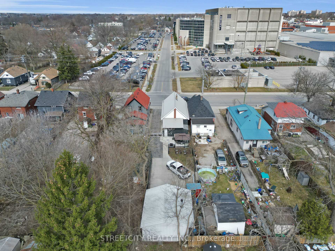
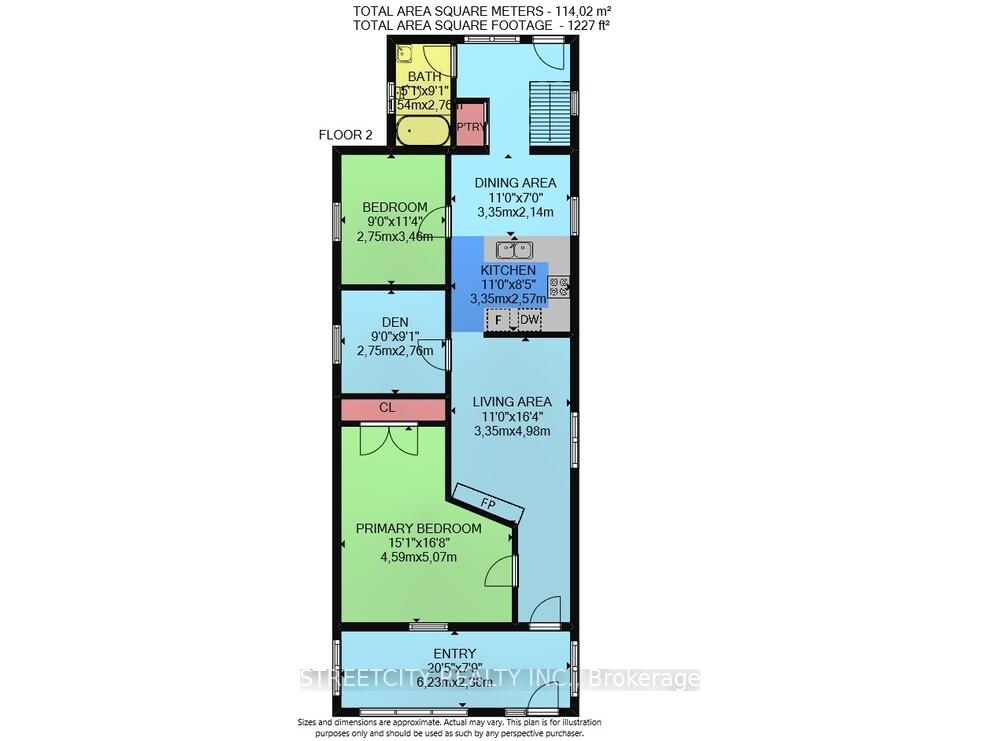
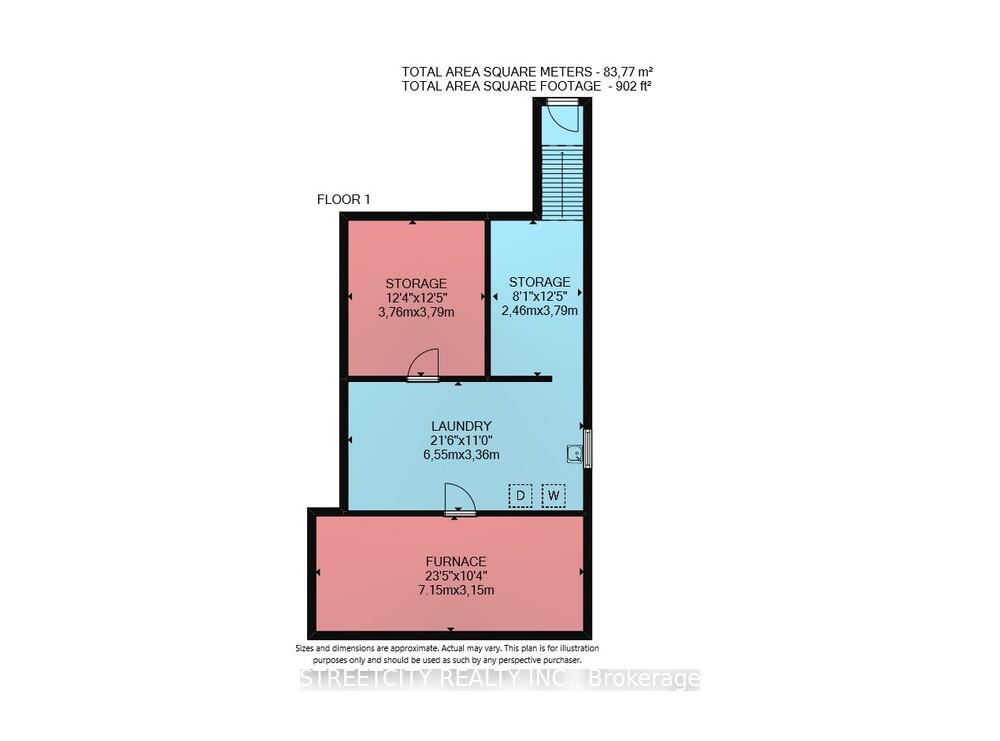




















































| Welcome to 1081 Florence st. London. A Beautiful 3 bedroom bungalow in the heart of Londons entertainment district, an amazing home for family's, working professionals, an investment or anyone looking to run a side business or hobby from home. Perfect for someone who is in to woodworking or a mechanics dream with the double heated garage, and plenty of parking. The home has been loved by the same family for 25 yrs. With tall ceilings, and a great layout boasting over 1200Sq ft. You'll notice a grand Primary bedroom, a recently remodelled bathroom with heated floors, second living space with the covered porch and tons of room for storage, crafts and hobbies in the lower level. Decorated with neutral tones this turnkey home has an inviting feel with all the space you need. The low maintenance yard has a fantastic entertaining area with pergola, dining area, hot tub and fire pit! There is ample parking for 8+ vehicles, and 2 more in the heated garage/workshop, all accessible through the remote automated driveway gate. Additional features include : New front door and eavestrough in 2025, upgraded insulation, steel roof on the house and garage, heated floors in the mudroom and bathroom and upgraded electrical system. A great place to call home! |
| Price | $449,900 |
| Taxes: | $2155.00 |
| Occupancy: | Owner |
| Address: | 1081 Florence Stre , London East, N5W 2M7, Middlesex |
| Directions/Cross Streets: | Kellogg Ln |
| Rooms: | 8 |
| Rooms +: | 4 |
| Bedrooms: | 3 |
| Bedrooms +: | 0 |
| Family Room: | T |
| Basement: | Unfinished |
| Level/Floor | Room | Length(ft) | Width(ft) | Descriptions | |
| Room 1 | Main | Living Ro | 16.33 | 10.99 | |
| Room 2 | Main | Kitchen | 10.99 | 8.43 | |
| Room 3 | Main | Dining Ro | 10.99 | 7.02 | |
| Room 4 | Main | Primary B | 16.63 | 15.06 | |
| Room 5 | Main | Bedroom 2 | 9.02 | 11.35 | |
| Room 6 | Main | Bedroom 3 | 9.02 | 9.05 | |
| Room 7 | Lower | Workshop | 12.43 | 12.33 | |
| Room 8 | Lower | Furnace R | 10.33 | 23.45 | |
| Room 9 | Lower | Laundry | 21.48 | 11.02 | |
| Room 10 | Lower | Other | 12.43 | 8.07 |
| Washroom Type | No. of Pieces | Level |
| Washroom Type 1 | 4 | Main |
| Washroom Type 2 | 0 | |
| Washroom Type 3 | 0 | |
| Washroom Type 4 | 0 | |
| Washroom Type 5 | 0 |
| Total Area: | 0.00 |
| Approximatly Age: | 100+ |
| Property Type: | Detached |
| Style: | Bungalow |
| Exterior: | Brick |
| Garage Type: | Detached |
| (Parking/)Drive: | Private |
| Drive Parking Spaces: | 9 |
| Park #1 | |
| Parking Type: | Private |
| Park #2 | |
| Parking Type: | Private |
| Pool: | None |
| Other Structures: | Gazebo |
| Approximatly Age: | 100+ |
| Approximatly Square Footage: | 1100-1500 |
| Property Features: | School, Rec./Commun.Centre |
| CAC Included: | N |
| Water Included: | N |
| Cabel TV Included: | N |
| Common Elements Included: | N |
| Heat Included: | N |
| Parking Included: | N |
| Condo Tax Included: | N |
| Building Insurance Included: | N |
| Fireplace/Stove: | N |
| Heat Type: | Radiant |
| Central Air Conditioning: | Window Unit |
| Central Vac: | N |
| Laundry Level: | Syste |
| Ensuite Laundry: | F |
| Sewers: | Sewer |
$
%
Years
This calculator is for demonstration purposes only. Always consult a professional
financial advisor before making personal financial decisions.
| Although the information displayed is believed to be accurate, no warranties or representations are made of any kind. |
| STREETCITY REALTY INC. |
- Listing -1 of 0
|
|

Sachi Patel
Broker
Dir:
647-702-7117
Bus:
6477027117
| Virtual Tour | Book Showing | Email a Friend |
Jump To:
At a Glance:
| Type: | Freehold - Detached |
| Area: | Middlesex |
| Municipality: | London East |
| Neighbourhood: | East M |
| Style: | Bungalow |
| Lot Size: | x 168.56(Feet) |
| Approximate Age: | 100+ |
| Tax: | $2,155 |
| Maintenance Fee: | $0 |
| Beds: | 3 |
| Baths: | 1 |
| Garage: | 0 |
| Fireplace: | N |
| Air Conditioning: | |
| Pool: | None |
Locatin Map:
Payment Calculator:

Listing added to your favorite list
Looking for resale homes?

By agreeing to Terms of Use, you will have ability to search up to 294254 listings and access to richer information than found on REALTOR.ca through my website.

