
![]()
$2,500
Available - For Rent
Listing ID: X12171649
122 Parkview Road , Prince Edward County, K0K 1L0, Prince Edward Co
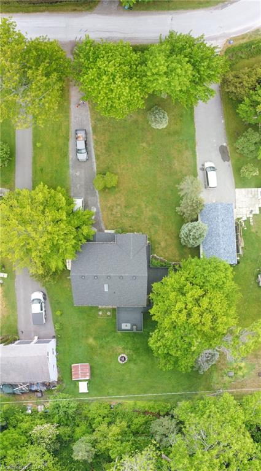
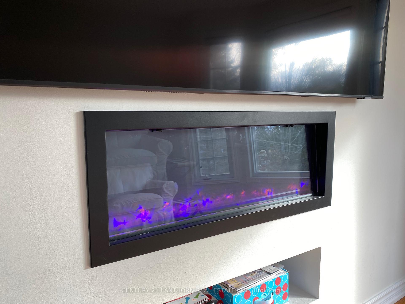
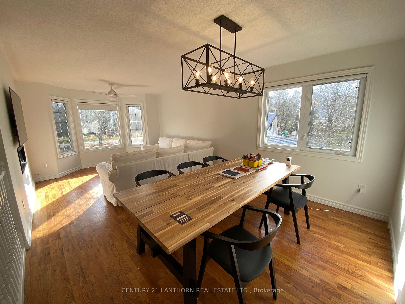
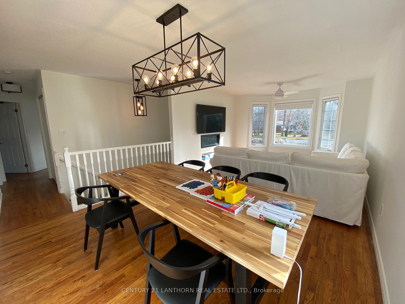
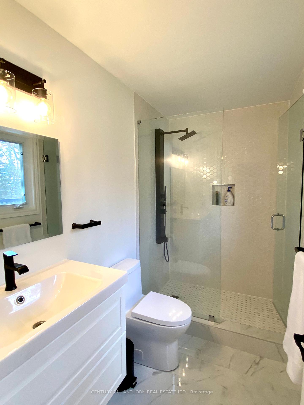
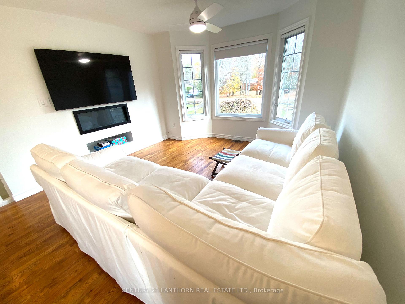
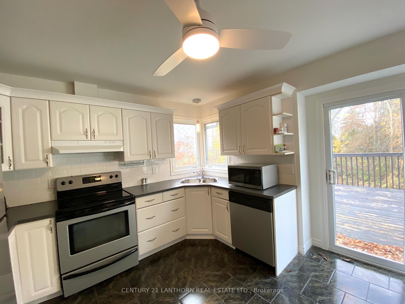
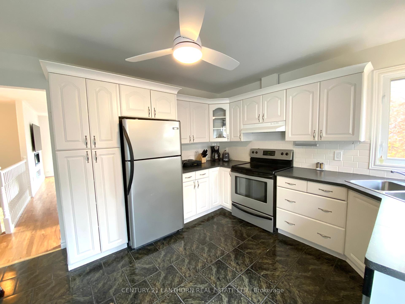
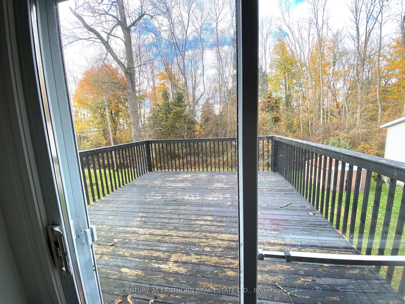
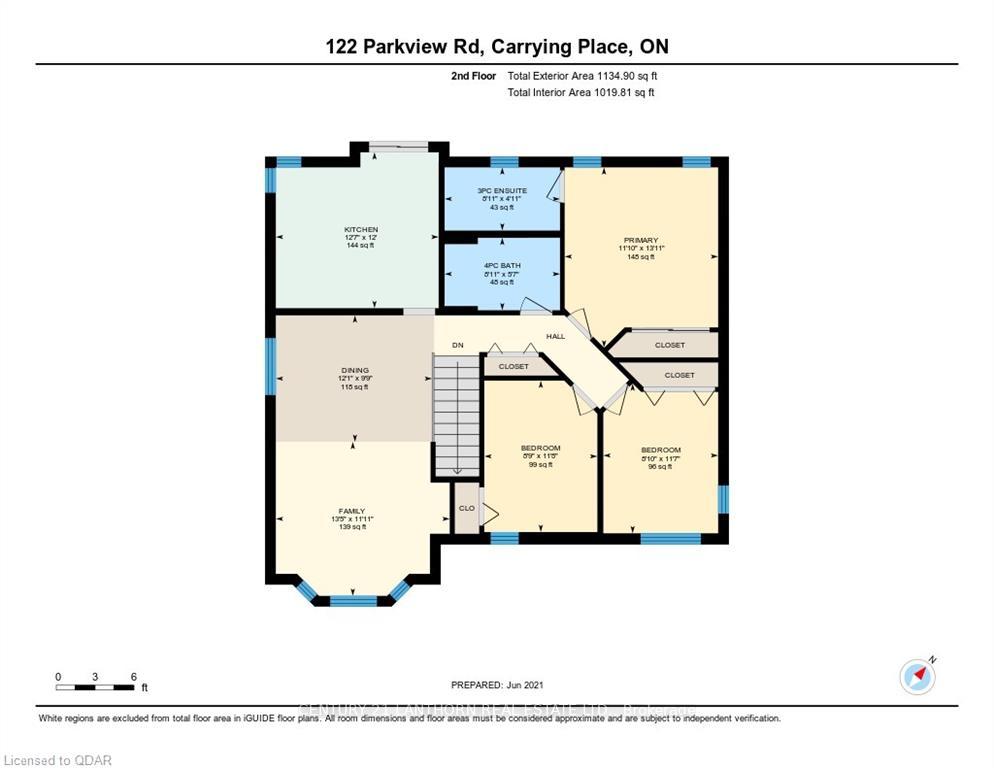
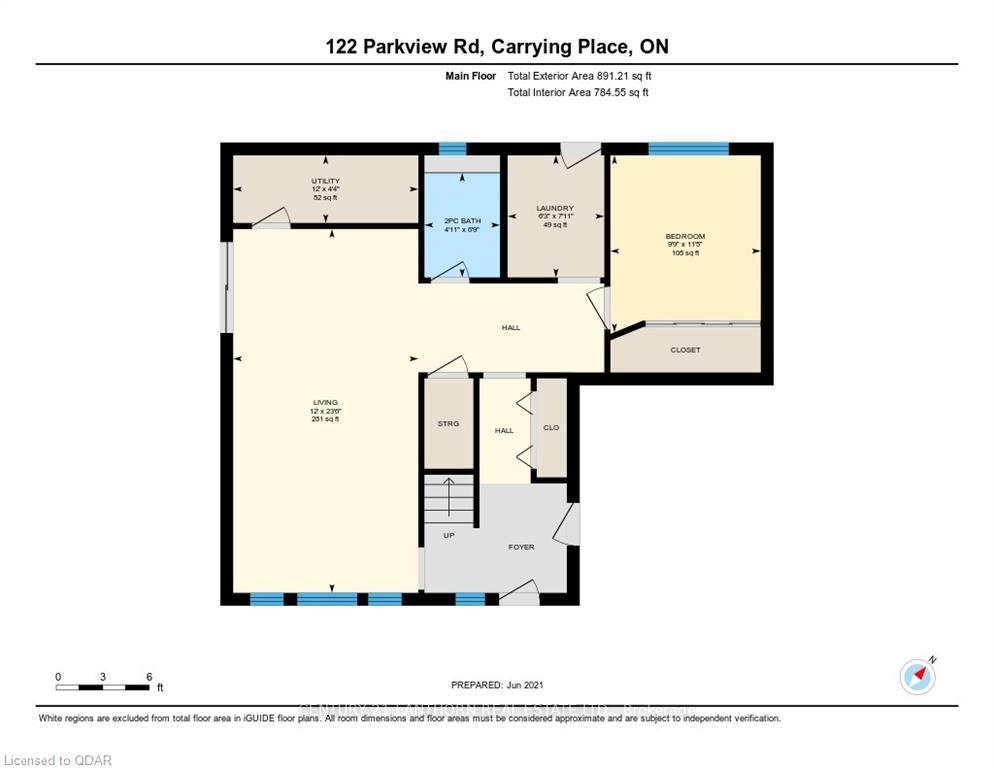
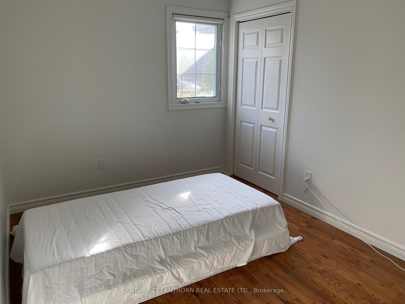


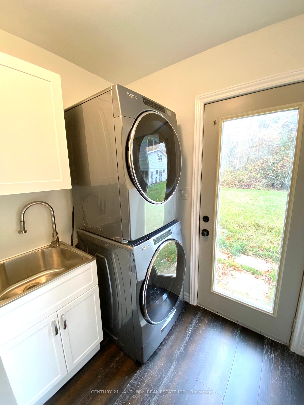
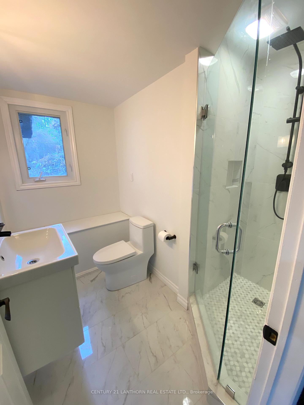
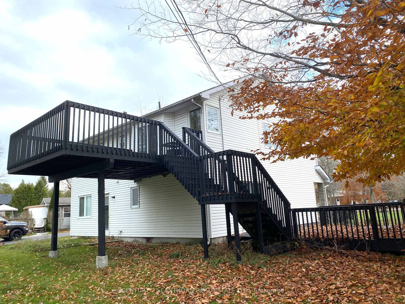
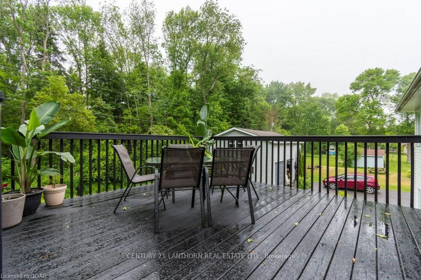
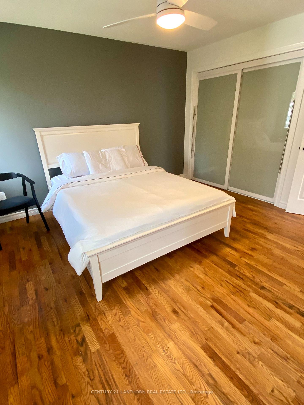
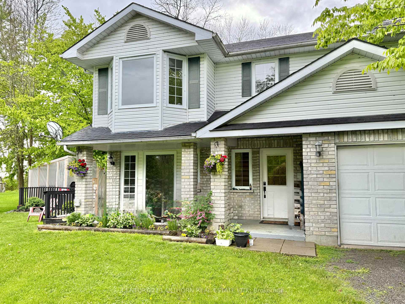
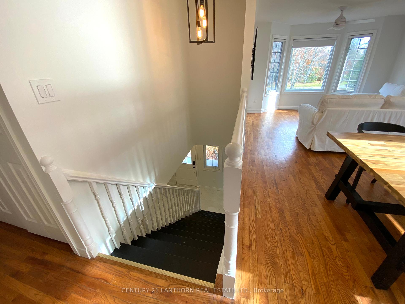

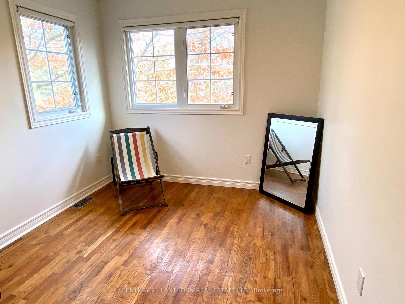

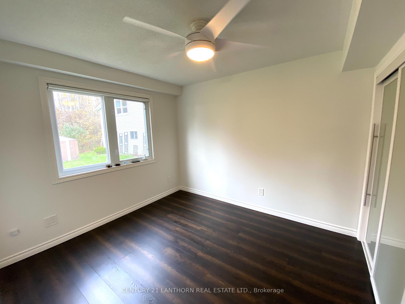
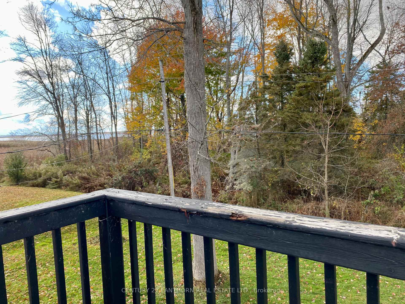

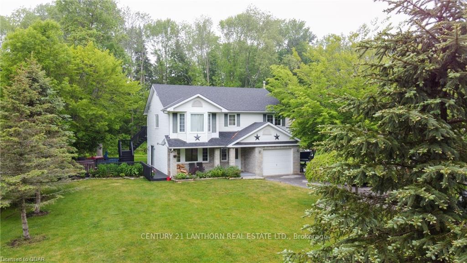
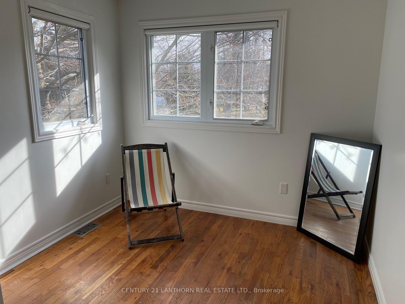
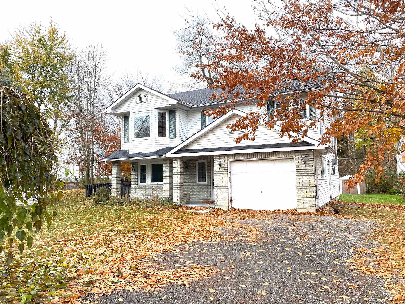
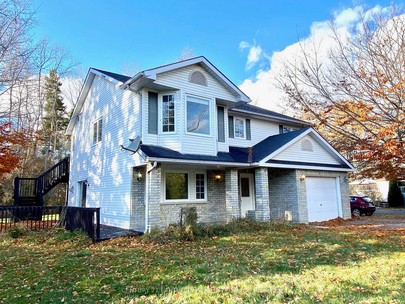
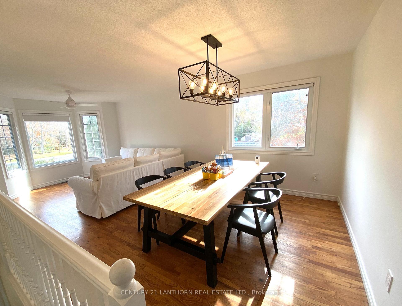
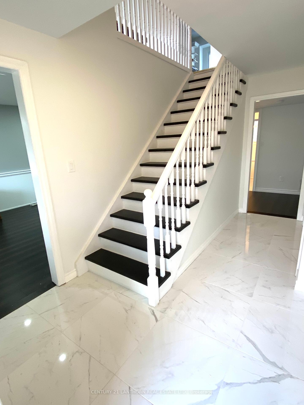
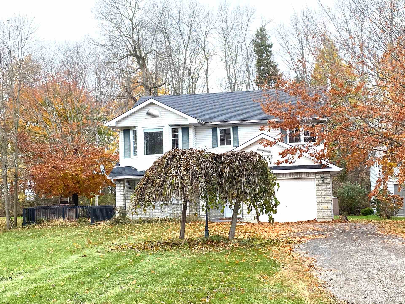
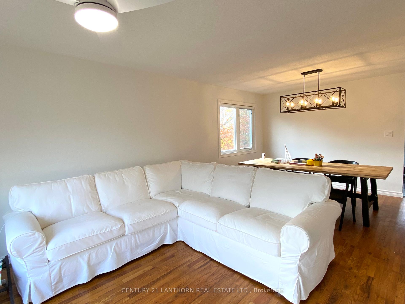



































| Well maintained, spacious 4 bedroom home in quiet and rural Prince Edward County neighbourhood just 10 minutes from Trenton/Brighton and 401. Enjoy spectacular sunsets and gorgeous water views of Wellers Bay plus open skies for star gazing, backyard campfires, and hot-tubbing! This home has two above ground levels with the primary rooms located on the top level where the views are spectacular. Beautiful hardwood flooring throughout the living-dining room and bedrooms plus many upgrades throughout the home including newer flooring and fixtures in all three bathrooms. Eat-in kitchen provides access to a multi-tiered deck overlooking the large, well-maintained yard. Primary bedroom includes 3 pc ensuite and backyard views. Ground level family room walks out to lower deck & hot tub. Ground floor also includes a 3 pc bathroom, laundry room, spacious entrance off the covered porch, direct access to the single car garage, and a 4th bedroom that could be used as an office. This home is available for rent starting July 1st. All appliances plus hot tub are provided and tenant pays for utilities. Hi-speed Internet is available in this area. |
| Price | $2,500 |
| Taxes: | $0.00 |
| Occupancy: | Tenant |
| Address: | 122 Parkview Road , Prince Edward County, K0K 1L0, Prince Edward Co |
| Acreage: | < .50 |
| Directions/Cross Streets: | Fort Kente Rd > Parkview Rd Rd |
| Rooms: | 12 |
| Bedrooms: | 4 |
| Bedrooms +: | 0 |
| Family Room: | T |
| Basement: | None |
| Furnished: | Unfu |
| Level/Floor | Room | Length(ft) | Width(ft) | Descriptions | |
| Room 1 | Second | Living Ro | 13.42 | 11.91 | Ceiling Fan(s), Hardwood Floor, Bay Window |
| Room 2 | Second | Dining Ro | 12.07 | 9.74 | Hardwood Floor, Combined w/Living |
| Room 3 | Second | Kitchen | 12.6 | 12 | Ceiling Fan(s), Tile Floor, W/O To Deck |
| Room 4 | Second | Primary B | 11.84 | 13.91 | Ceiling Fan(s), Hardwood Floor |
| Room 5 | Second | Bathroom | 8.86 | 4.89 | 3 Pc Ensuite, Tile Floor |
| Room 6 | Second | Bedroom 2 | 8.82 | 11.58 | Ceiling Fan(s), Hardwood Floor |
| Room 7 | Second | Bedroom 3 | 8.76 | 11.68 | Ceiling Fan(s), Hardwood Floor |
| Room 8 | Second | Bathroom | 8.86 | 5.58 | 4 Pc Bath, Tile Floor |
| Room 9 | Ground | Family Ro | 23.48 | 12 | Sliding Doors |
| Room 10 | Ground | Bedroom 4 | 11.41 | 9.74 | Ceiling Fan(s) |
| Room 11 | Ground | Bathroom | 6.76 | 4.92 | 3 Pc Bath, Tile Floor |
| Room 12 | Ground | Laundry | 7.9 | 6.26 | Laundry Sink, W/O To Yard |
| Washroom Type | No. of Pieces | Level |
| Washroom Type 1 | 3 | Ground |
| Washroom Type 2 | 4 | Second |
| Washroom Type 3 | 3 | Second |
| Washroom Type 4 | 0 | |
| Washroom Type 5 | 0 |
| Total Area: | 0.00 |
| Approximatly Age: | 16-30 |
| Property Type: | Detached |
| Style: | 2-Storey |
| Exterior: | Brick, Vinyl Siding |
| Garage Type: | Attached |
| (Parking/)Drive: | Private |
| Drive Parking Spaces: | 4 |
| Park #1 | |
| Parking Type: | Private |
| Park #2 | |
| Parking Type: | Private |
| Pool: | None |
| Laundry Access: | Ensuite |
| Other Structures: | Garden Shed |
| Approximatly Age: | 16-30 |
| Approximatly Square Footage: | 1500-2000 |
| CAC Included: | N |
| Water Included: | Y |
| Cabel TV Included: | N |
| Common Elements Included: | N |
| Heat Included: | Y |
| Parking Included: | Y |
| Condo Tax Included: | N |
| Building Insurance Included: | N |
| Fireplace/Stove: | Y |
| Heat Type: | Forced Air |
| Central Air Conditioning: | None |
| Central Vac: | N |
| Laundry Level: | Syste |
| Ensuite Laundry: | F |
| Sewers: | Septic |
| Water: | Dug Well |
| Water Supply Types: | Dug Well |
| Utilities-Hydro: | A |
| Although the information displayed is believed to be accurate, no warranties or representations are made of any kind. |
| CENTURY 21 LANTHORN REAL ESTATE LTD. |
- Listing -1 of 0
|
|

Sachi Patel
Broker
Dir:
647-702-7117
Bus:
6477027117
| Book Showing | Email a Friend |
Jump To:
At a Glance:
| Type: | Freehold - Detached |
| Area: | Prince Edward County |
| Municipality: | Prince Edward County |
| Neighbourhood: | Ameliasburg Ward |
| Style: | 2-Storey |
| Lot Size: | x 200.00(Feet) |
| Approximate Age: | 16-30 |
| Tax: | $0 |
| Maintenance Fee: | $0 |
| Beds: | 4 |
| Baths: | 3 |
| Garage: | 0 |
| Fireplace: | Y |
| Air Conditioning: | |
| Pool: | None |
Locatin Map:

Listing added to your favorite list
Looking for resale homes?

By agreeing to Terms of Use, you will have ability to search up to 294254 listings and access to richer information than found on REALTOR.ca through my website.

