
![]()
Sold
Listing ID: X12168270
247 Lucinda Cres , Orleans - Convent Glen and Area, K1W 0A3, Ottawa
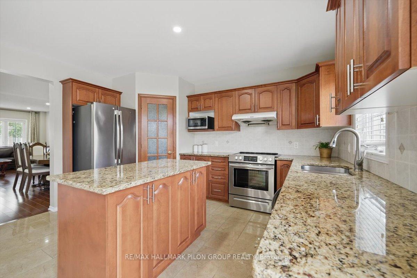
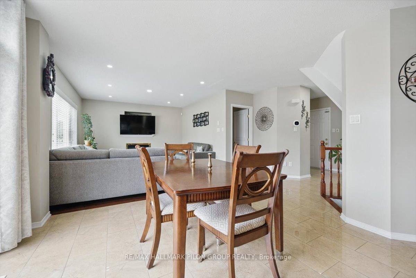
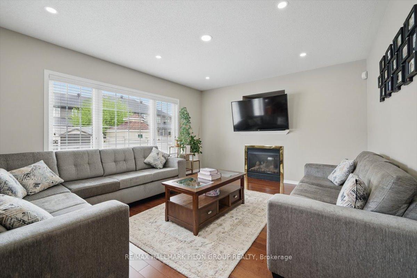
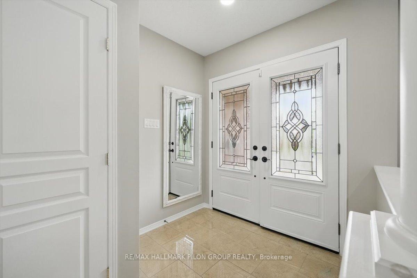
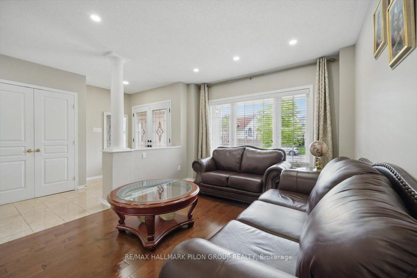
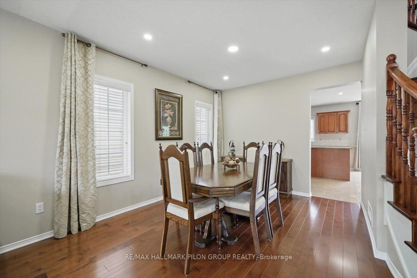
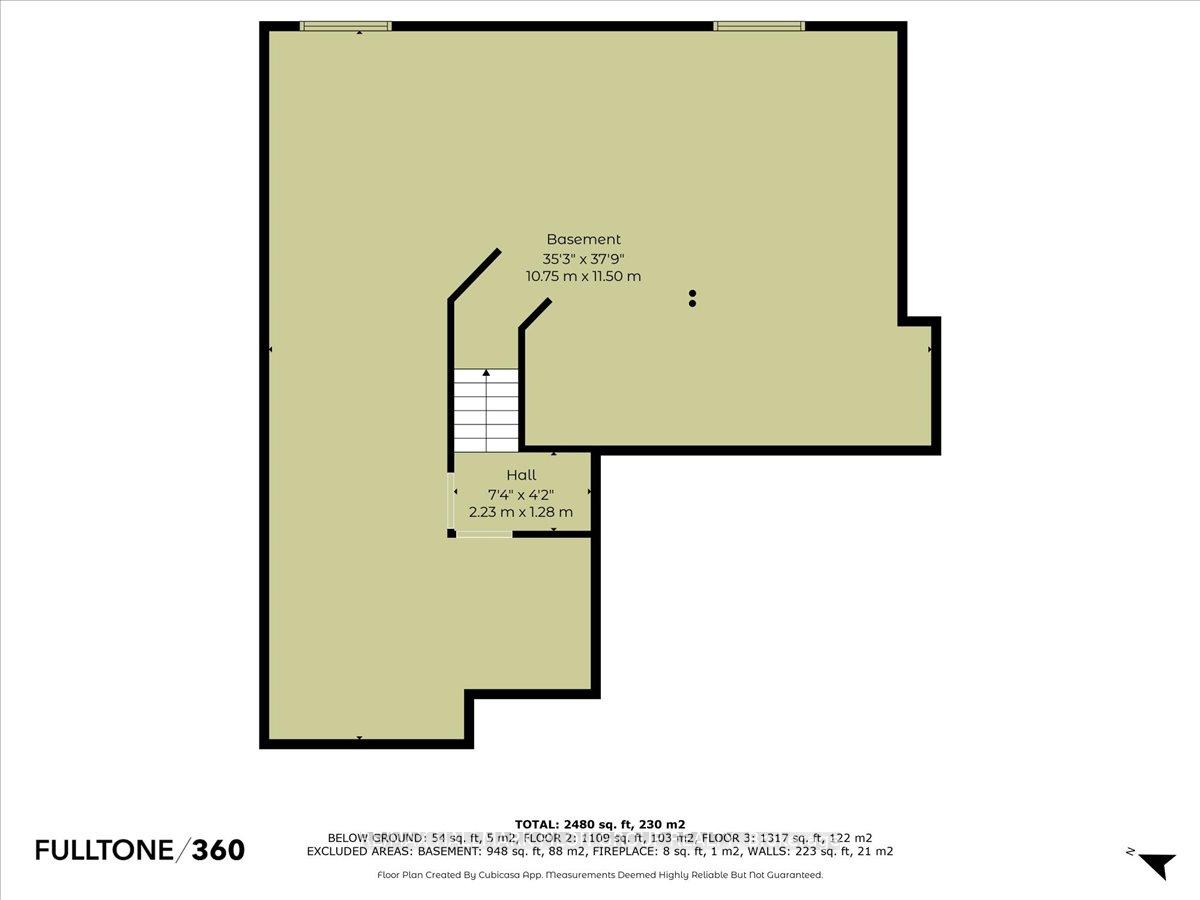
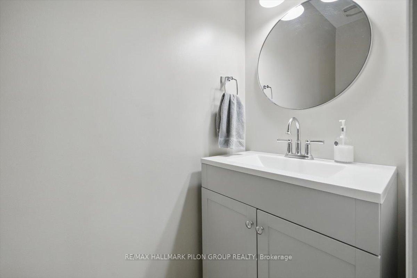
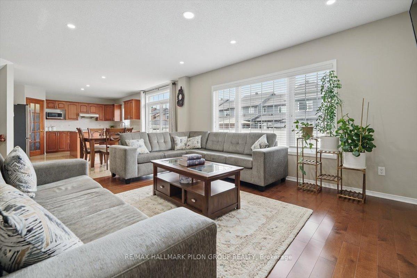
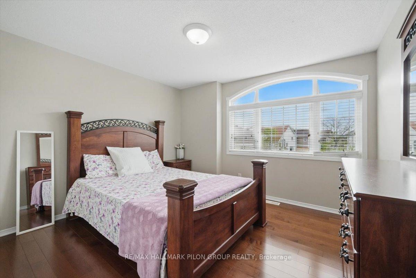
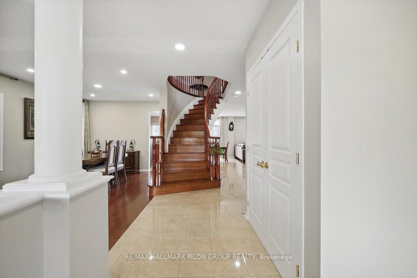
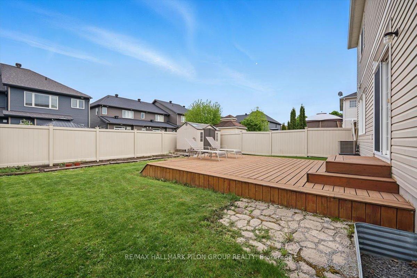
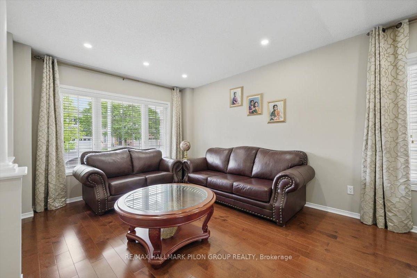
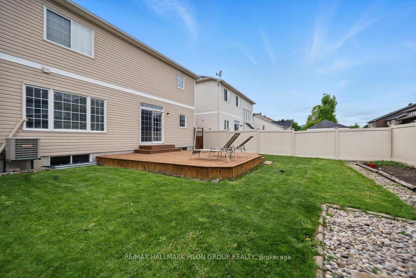
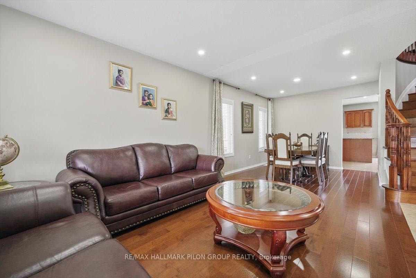
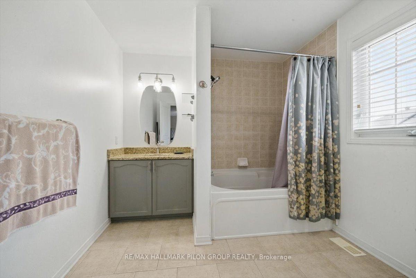
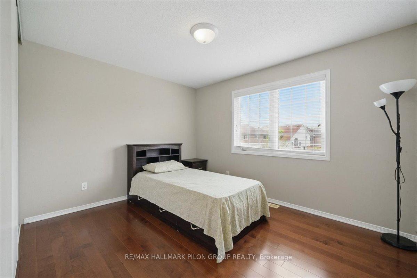
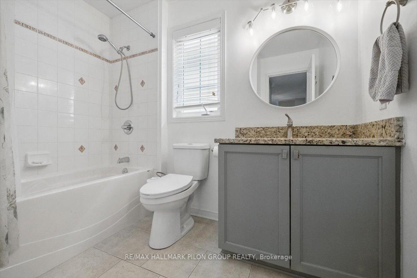
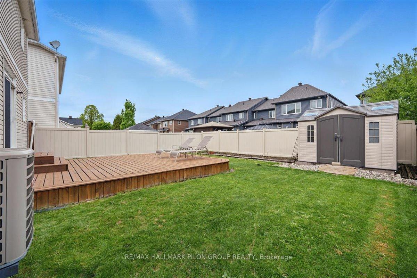
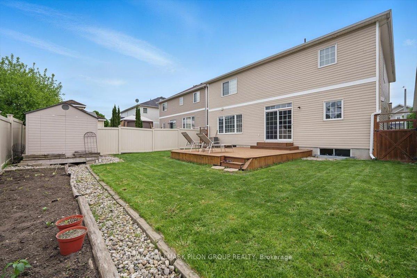
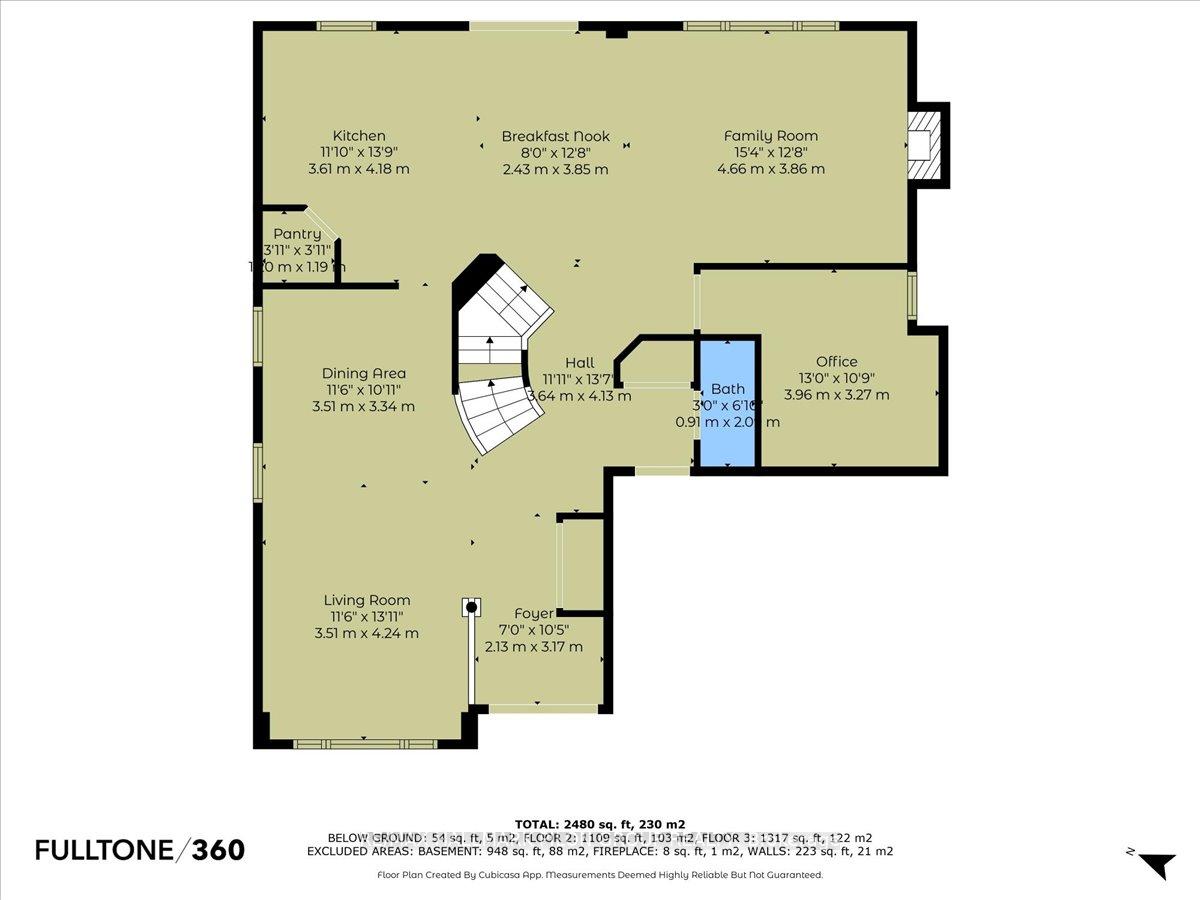
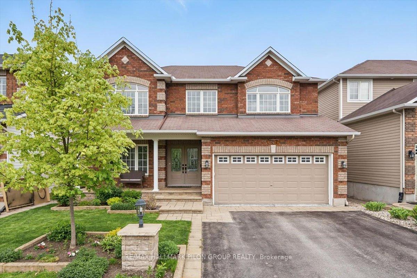
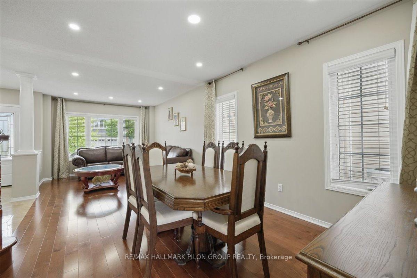
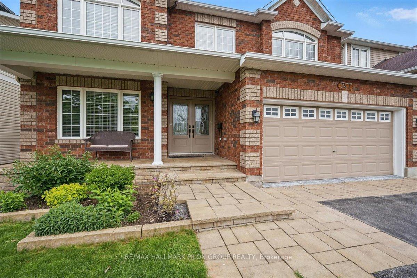

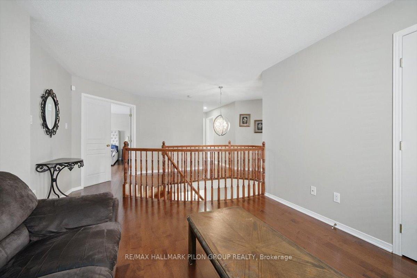
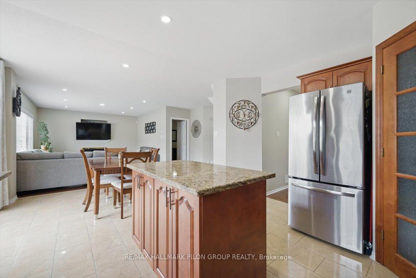
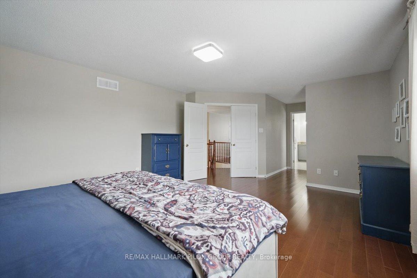
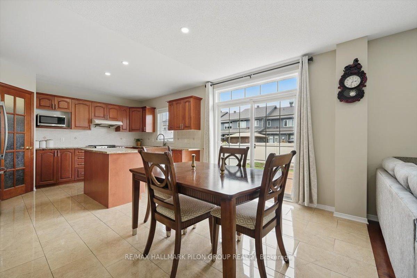
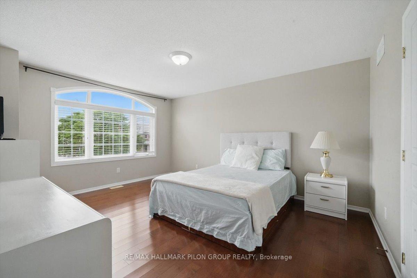
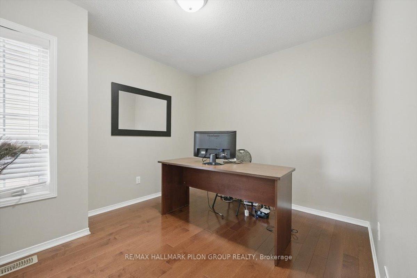
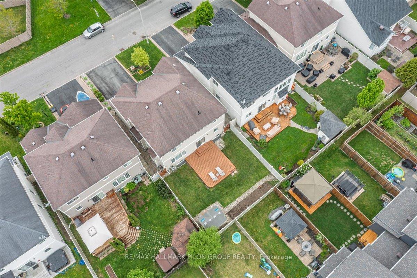
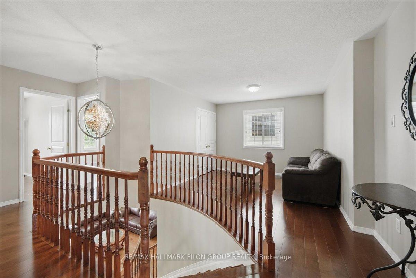
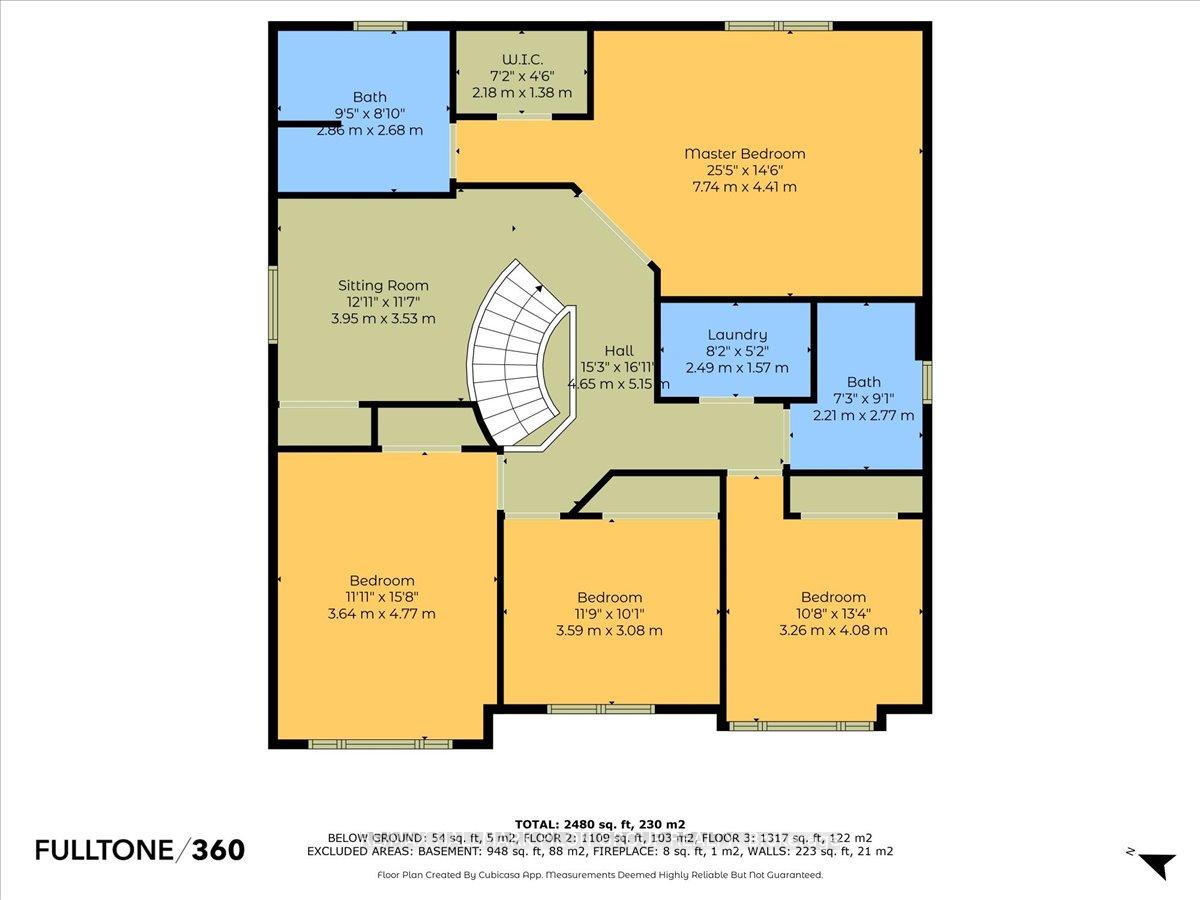
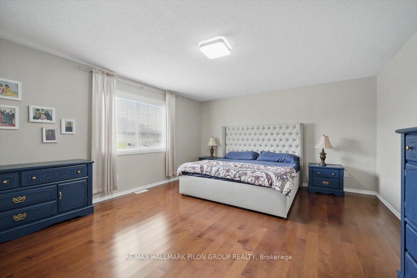



































| Welcome to 247 Lucinda Crescent, a stunning Valecraft Gray Rocks model located in the highly desirable Bradley Estates community of Orléans. This beautifully maintained home offers impressive curb appeal with its full brick façade, interlock front steps and professionally landscaped frontage which sets the stage for the exceptional living space within.The main floor is thoughtfully designed to blend formal and casual living. A spacious foyer welcomes you into the home, leading to a formal living and dining room which are ideal for hosting family and friends. At the rear of the home, the open-concept kitchen flows seamlessly into the bright and inviting family room with fireplace, creating the perfect hub for everyday living. The kitchen offers plenty of cabinetry, generous counter space and sightlines to the backyard. A dedicated main floor office and a powder room add both convenience and functionality.Gleaming hardwood stairs lead to the second level where hardwood flooring continues throughout. The primary bedroom is a true retreat, featuring a walk-in closet and a private ensuite bath. Three additional well-appointed bedrooms, the laundry room, a full main bathroom and a versatile loft area offer flexibility for growing families or multi-purpose use.The fully fenced backyard is a private escape, complete with a spacious deck for outdoor dining and entertaining along with a garden shed for additional storage.Located in the family-friendly enclave of Bradley Estates, this home is just steps to nature trails, parks, schools and a short drive to all of Orléans top amenities.Dont miss your opportunity to call this exceptional property home. |
| Listed Price | $859,900 |
| Taxes: | $6550.00 |
| Occupancy: | Owner |
| Address: | 247 Lucinda Cres , Orleans - Convent Glen and Area, K1W 0A3, Ottawa |
| Directions/Cross Streets: | Joshua / Lucinda |
| Rooms: | 11 |
| Bedrooms: | 4 |
| Bedrooms +: | 0 |
| Family Room: | T |
| Basement: | Full, Unfinished |
| Level/Floor | Room | Length(ft) | Width(ft) | Descriptions | |
| Room 1 | Main | Living Ro | 13.81 | 10.99 | Hardwood Floor |
| Room 2 | Main | Dining Ro | 10.99 | 9.97 | Hardwood Floor |
| Room 3 | Main | Kitchen | 13.74 | 9.58 | Pantry, Centre Island, Stainless Steel Appl |
| Room 4 | Main | Breakfast | 11.97 | 8.99 | Combined w/Kitchen, W/O To Deck |
| Room 5 | Main | Family Ro | 15.97 | 12.99 | Hardwood Floor, Gas Fireplace |
| Room 6 | Main | Den | 10.99 | 9.97 | Hardwood Floor |
| Room 7 | Second | Primary B | 16.99 | 13.97 | Hardwood Floor, 4 Pc Ensuite |
| Room 8 | Second | Bedroom 2 | 15.38 | 11.97 | Hardwood Floor |
| Room 9 | Second | Bedroom 3 | 11.97 | 11.15 | Hardwood Floor |
| Room 10 | Second | Bedroom 4 | 11.97 | 9.97 | Hardwood Floor |
| Room 11 | Second | Loft | 10.99 | 9.97 | Hardwood Floor |
| Washroom Type | No. of Pieces | Level |
| Washroom Type 1 | 2 | Main |
| Washroom Type 2 | 4 | Second |
| Washroom Type 3 | 0 | |
| Washroom Type 4 | 0 | |
| Washroom Type 5 | 0 |
| Total Area: | 0.00 |
| Property Type: | Detached |
| Style: | 2-Storey |
| Exterior: | Aluminum Siding, Brick |
| Garage Type: | Attached |
| (Parking/)Drive: | Private |
| Drive Parking Spaces: | 4 |
| Park #1 | |
| Parking Type: | Private |
| Park #2 | |
| Parking Type: | Private |
| Pool: | None |
| Other Structures: | Garden Shed |
| Approximatly Square Footage: | 2500-3000 |
| Property Features: | Fenced Yard, Public Transit |
| CAC Included: | N |
| Water Included: | N |
| Cabel TV Included: | N |
| Common Elements Included: | N |
| Heat Included: | N |
| Parking Included: | N |
| Condo Tax Included: | N |
| Building Insurance Included: | N |
| Fireplace/Stove: | Y |
| Heat Type: | Forced Air |
| Central Air Conditioning: | Central Air |
| Central Vac: | N |
| Laundry Level: | Syste |
| Ensuite Laundry: | F |
| Sewers: | Sewer |
| Although the information displayed is believed to be accurate, no warranties or representations are made of any kind. |
| RE/MAX HALLMARK PILON GROUP REALTY |
- Listing -1 of 0
|
|

Sachi Patel
Broker
Dir:
647-702-7117
Bus:
6477027117
| Virtual Tour | Book Showing | Email a Friend |
Jump To:
At a Glance:
| Type: | Freehold - Detached |
| Area: | Ottawa |
| Municipality: | Orleans - Convent Glen and Area |
| Neighbourhood: | 2013 - Mer Bleue/Bradley Estates/Anderson Pa |
| Style: | 2-Storey |
| Lot Size: | x 106.63(Feet) |
| Approximate Age: | |
| Tax: | $6,550 |
| Maintenance Fee: | $0 |
| Beds: | 4 |
| Baths: | 3 |
| Garage: | 0 |
| Fireplace: | Y |
| Air Conditioning: | |
| Pool: | None |
Locatin Map:

Listing added to your favorite list
Looking for resale homes?

By agreeing to Terms of Use, you will have ability to search up to 294254 listings and access to richer information than found on REALTOR.ca through my website.

