
![]()
$544,900
Available - For Sale
Listing ID: X12164894
361 Sweetfern Cres , Orleans - Cumberland and Area, K4A 1A5, Ottawa
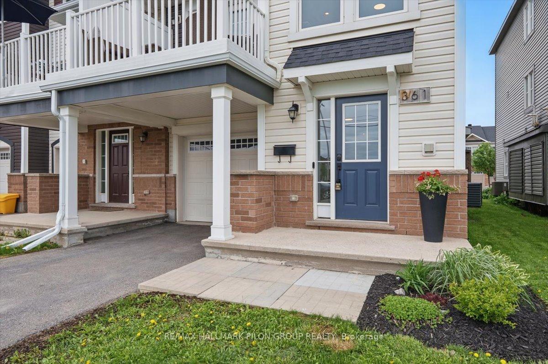
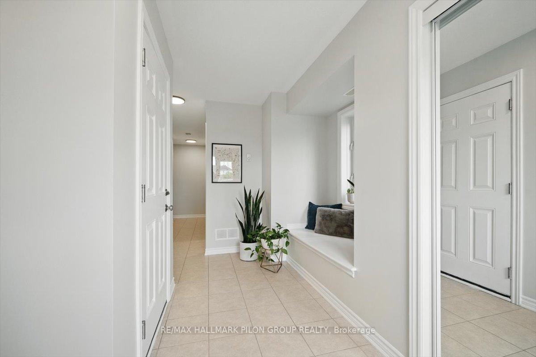
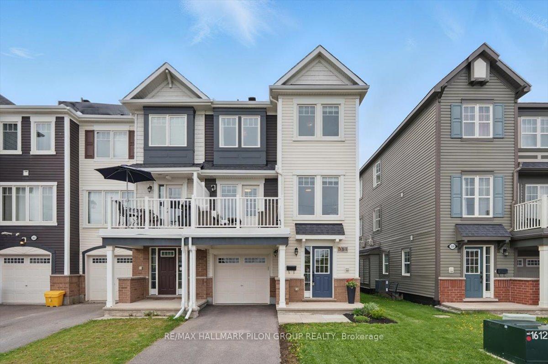
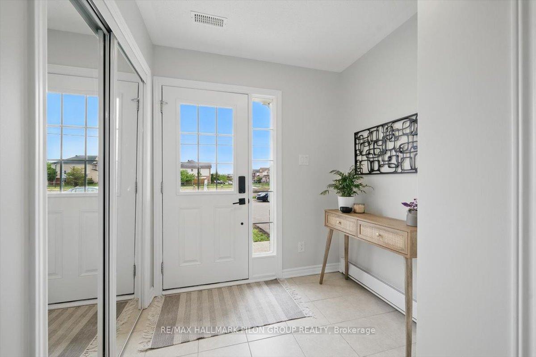
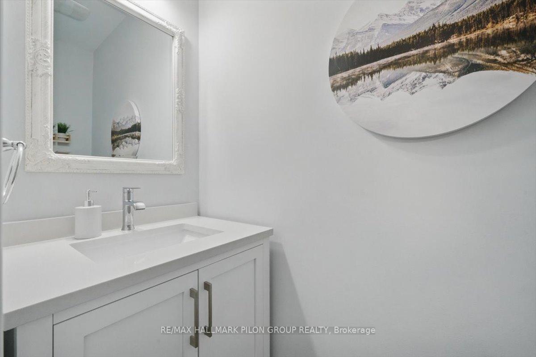
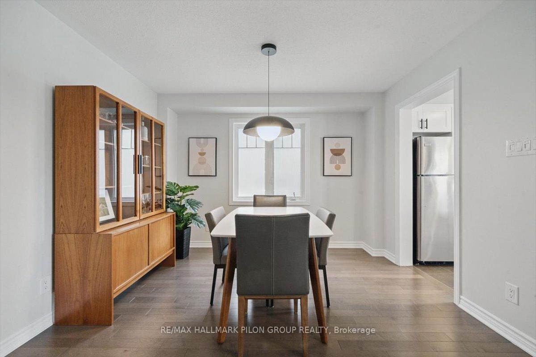
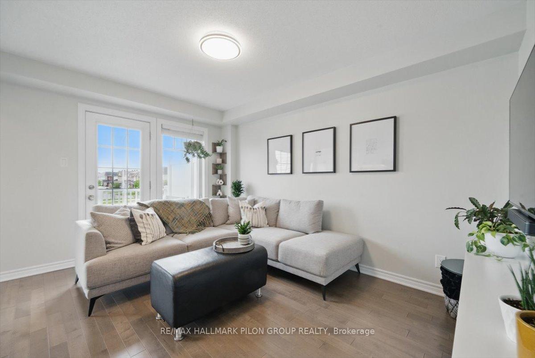
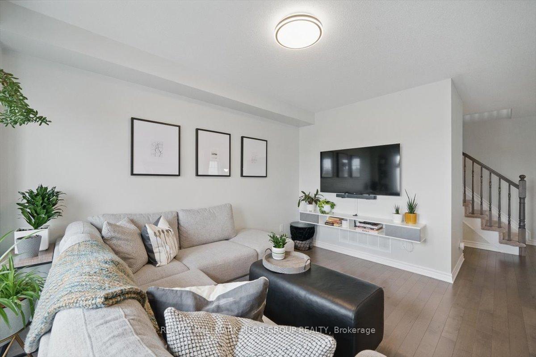
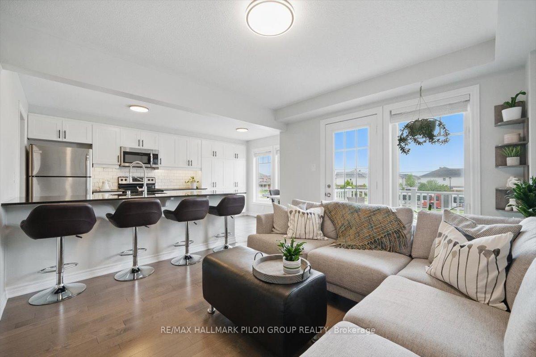
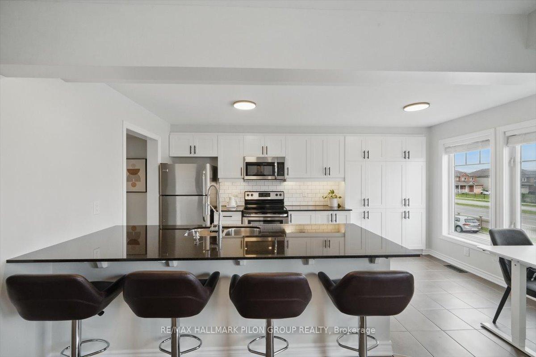
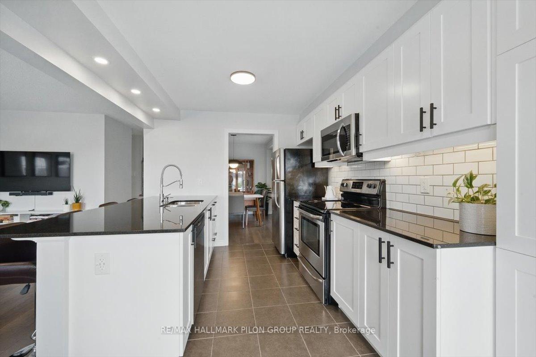
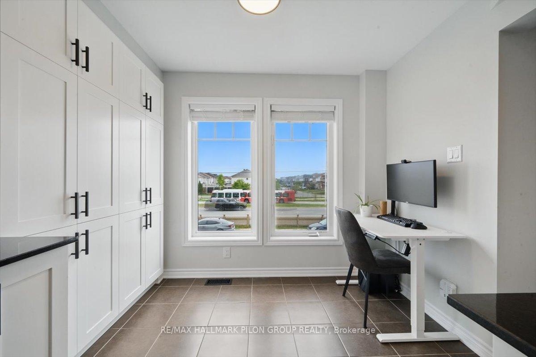
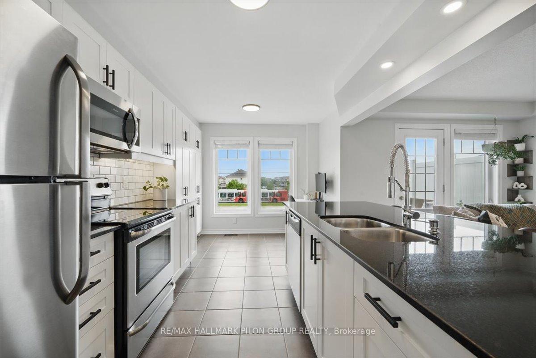
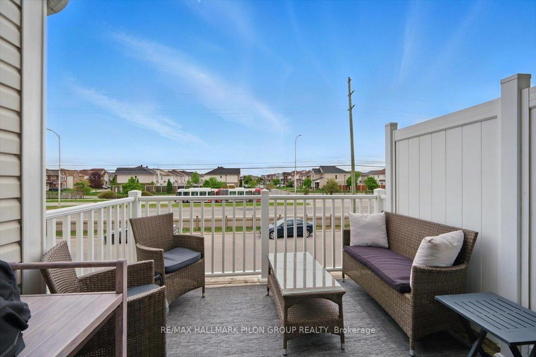
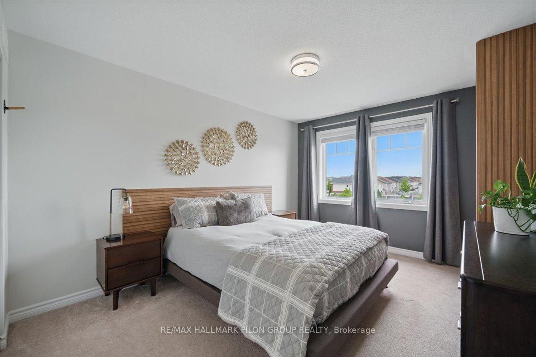
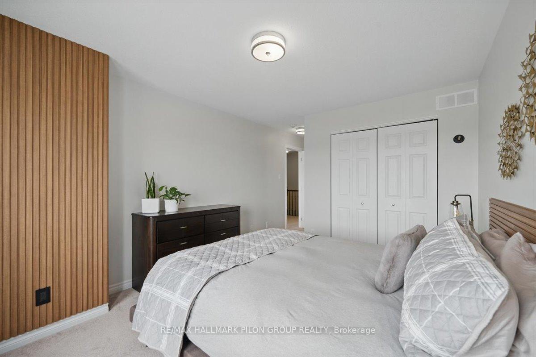
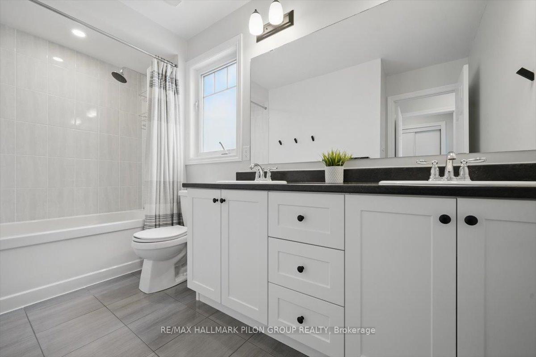
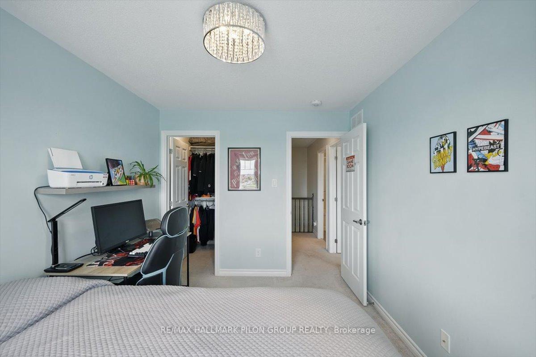




















| Welcome to this bright and modern 3-storey end unit townhome in the heart of Avalon West. With standout curb appeal, a rare private laneway, and thoughtfully curated upgrades, this home offers incredible value in one of Orléans most vibrant and family-friendly communities. A freshly landscaped front yard and extended walkway (2024) create an inviting first impression. Step inside to a tiled entryway featuring a charming window bench seat- perfect for putting on shoes or adding a touch of décor. The main level also includes a large utility/storage room and a bright, dedicated laundry room with a window and upper cabinetry, offering plenty of space to stay organized and clutter-free. Upstairs, the open-concept second level is filled with natural light and ideal for entertaining. Gleaming hardwood floors flow throughout the dining and living areas, where updated lighting fixtures (2024) and neutral finishes make the space feel warm and welcoming. The kitchen is a true standout, featuring striking black granite countertops, stainless steel appliances, under-cabinet lighting, a full-height pantry, and a convenient breakfast bar for casual dining. Just off the living room, a single patio door leads to a spacious private deck- perfect for hosting summer BBQs or relaxing with your morning coffee.The primary bedroom is both stylish and serene, with a custom teak accent wall and headboard, and a beautifully updated ensuite featuring a dual-sink vanity and new towel hardware. A generous second bedroom & full main bathroom provide comfortable space for family, guests, or a dedicated home office.Freshly painted throughout, this property is move-in ready and ideally located just minutes from schools, parks, shopping, transit, and the scenic Aquaview Pond. Whether you're a first-time buyer, young family, or down-sizer looking for low-maintenance living without compromise- this home delivers. |
| Price | $544,900 |
| Taxes: | $3709.00 |
| Occupancy: | Owner |
| Address: | 361 Sweetfern Cres , Orleans - Cumberland and Area, K4A 1A5, Ottawa |
| Directions/Cross Streets: | Madalay and Sweetern |
| Rooms: | 8 |
| Bedrooms: | 2 |
| Bedrooms +: | 0 |
| Family Room: | F |
| Basement: | None |
| Level/Floor | Room | Length(ft) | Width(ft) | Descriptions | |
| Room 1 | Main | Foyer | 13.68 | 9.02 | |
| Room 2 | Main | Laundry | 7.81 | 5.48 | Laundry Sink |
| Room 3 | Main | Utility R | 6.07 | 7.35 | |
| Room 4 | Second | Living Ro | 13.15 | 10.23 | Hardwood Floor, W/O To Deck |
| Room 5 | Second | Kitchen | 9.22 | 8.72 | Stainless Steel Appl, Breakfast Bar, Granite Counters |
| Room 6 | Second | Dining Ro | 11.05 | 10.4 | Hardwood Floor |
| Room 7 | Third | Primary B | 13.48 | 10.56 | 5 Pc Ensuite |
| Room 8 | Third | Bedroom 2 | 12.23 | 9.15 | Walk-In Closet(s) |
| Washroom Type | No. of Pieces | Level |
| Washroom Type 1 | 2 | Second |
| Washroom Type 2 | 4 | Third |
| Washroom Type 3 | 5 | Third |
| Washroom Type 4 | 0 | |
| Washroom Type 5 | 0 |
| Total Area: | 0.00 |
| Property Type: | Att/Row/Townhouse |
| Style: | 3-Storey |
| Exterior: | Brick, Vinyl Siding |
| Garage Type: | Attached |
| (Parking/)Drive: | Lane |
| Drive Parking Spaces: | 2 |
| Park #1 | |
| Parking Type: | Lane |
| Park #2 | |
| Parking Type: | Lane |
| Pool: | None |
| Approximatly Square Footage: | 1100-1500 |
| Property Features: | Park, Public Transit |
| CAC Included: | N |
| Water Included: | N |
| Cabel TV Included: | N |
| Common Elements Included: | N |
| Heat Included: | N |
| Parking Included: | N |
| Condo Tax Included: | N |
| Building Insurance Included: | N |
| Fireplace/Stove: | N |
| Heat Type: | Forced Air |
| Central Air Conditioning: | Central Air |
| Central Vac: | N |
| Laundry Level: | Syste |
| Ensuite Laundry: | F |
| Sewers: | Sewer |
$
%
Years
This calculator is for demonstration purposes only. Always consult a professional
financial advisor before making personal financial decisions.
| Although the information displayed is believed to be accurate, no warranties or representations are made of any kind. |
| RE/MAX HALLMARK PILON GROUP REALTY |
- Listing -1 of 0
|
|

Sachi Patel
Broker
Dir:
647-702-7117
Bus:
6477027117
| Virtual Tour | Book Showing | Email a Friend |
Jump To:
At a Glance:
| Type: | Freehold - Att/Row/Townhouse |
| Area: | Ottawa |
| Municipality: | Orleans - Cumberland and Area |
| Neighbourhood: | 1117 - Avalon West |
| Style: | 3-Storey |
| Lot Size: | x 44.29(Feet) |
| Approximate Age: | |
| Tax: | $3,709 |
| Maintenance Fee: | $0 |
| Beds: | 2 |
| Baths: | 3 |
| Garage: | 0 |
| Fireplace: | N |
| Air Conditioning: | |
| Pool: | None |
Locatin Map:
Payment Calculator:

Listing added to your favorite list
Looking for resale homes?

By agreeing to Terms of Use, you will have ability to search up to 294254 listings and access to richer information than found on REALTOR.ca through my website.

