
![]()
$775,000
Available - For Sale
Listing ID: X12166822
10 Spencer Cour , Quinte West, K8V 6X3, Hastings
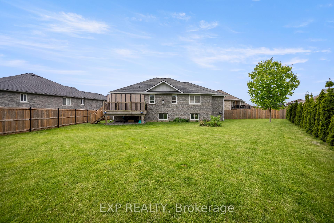
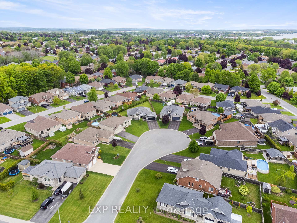
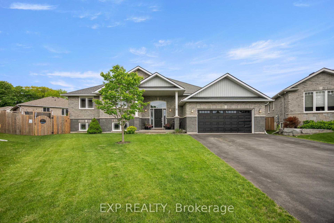
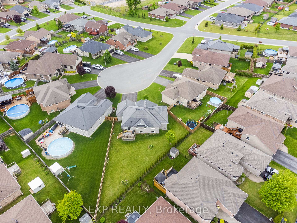
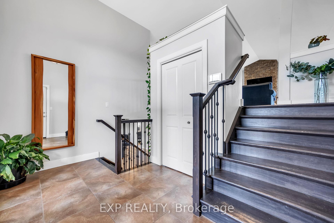
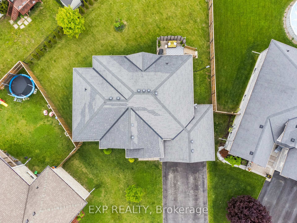
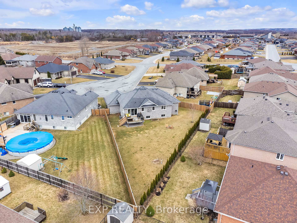
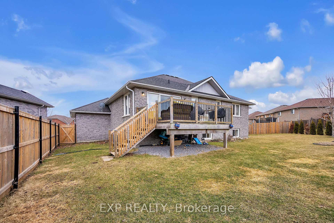
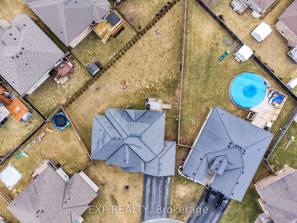
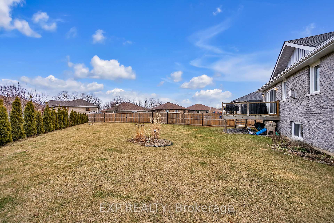
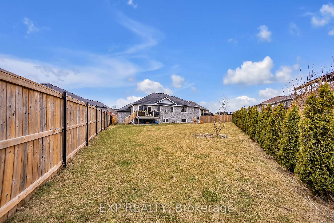
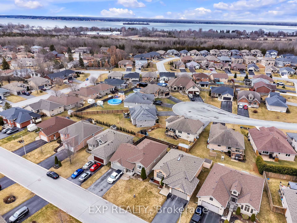
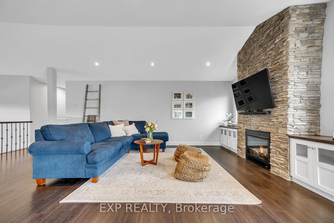
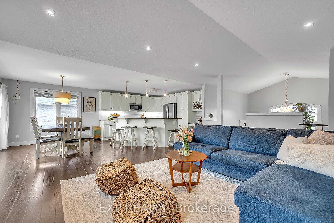
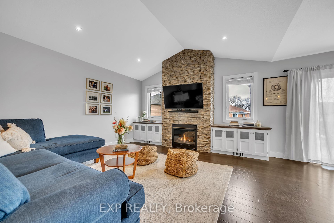
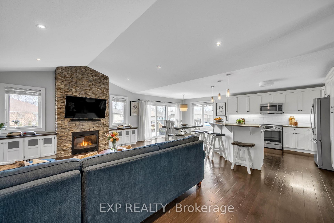
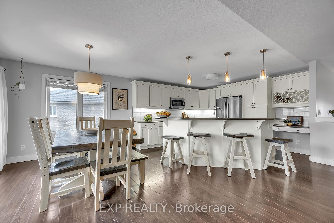
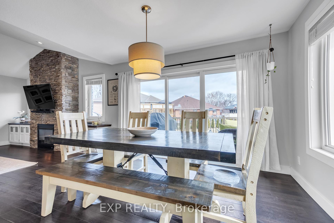
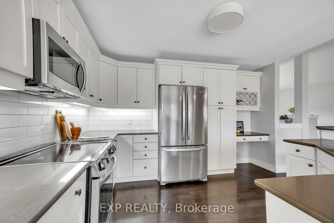
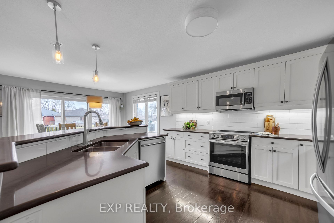
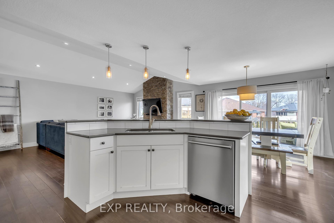
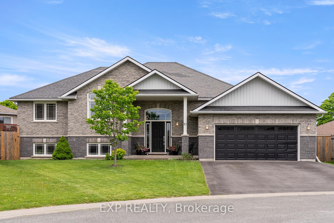
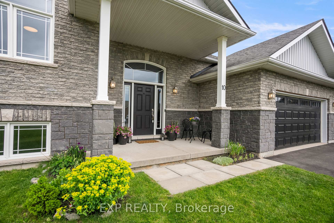
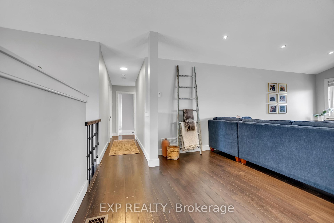
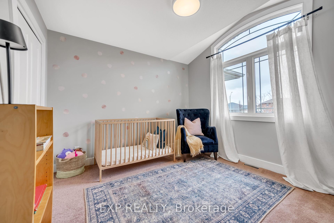
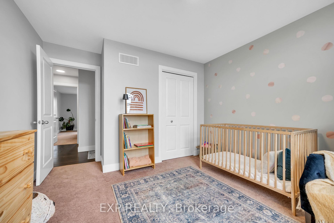
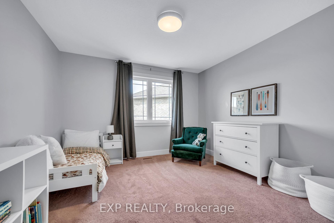
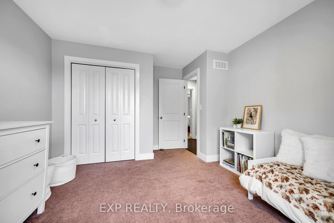
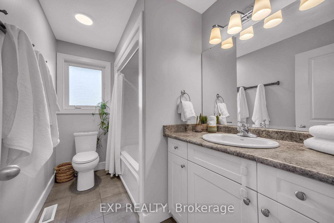
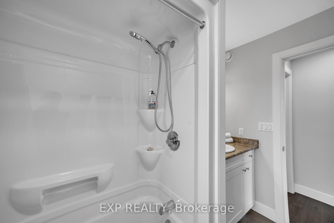
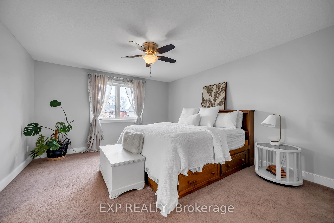
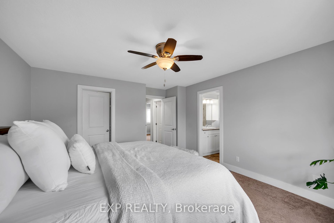
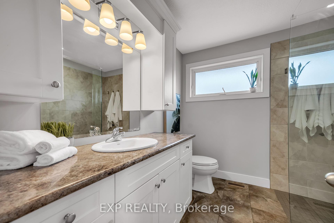
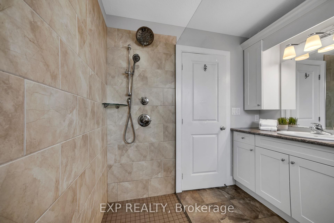
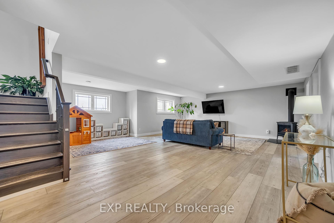
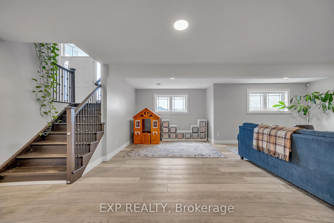
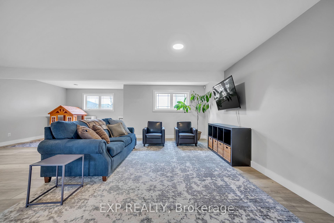
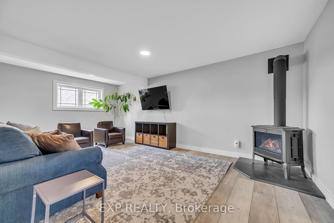
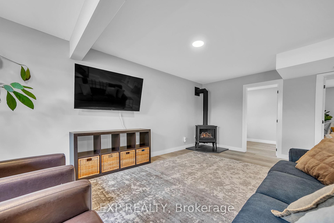
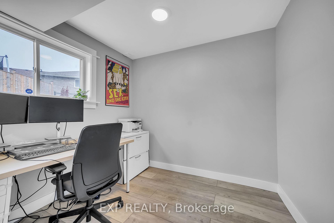
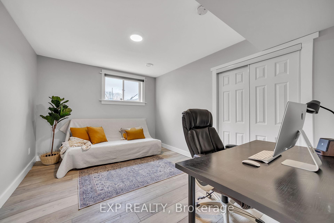
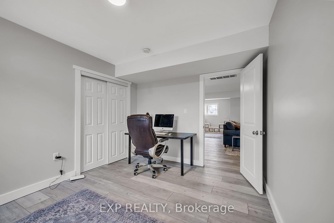
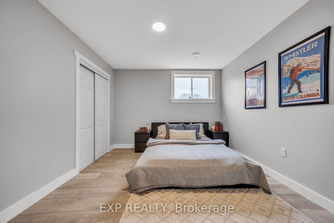
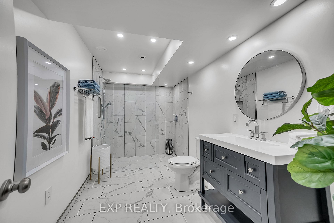
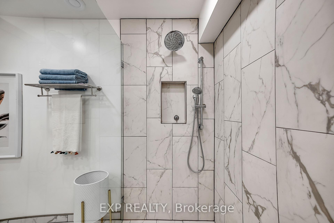

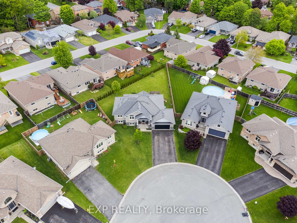
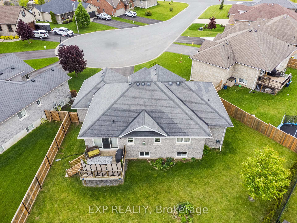
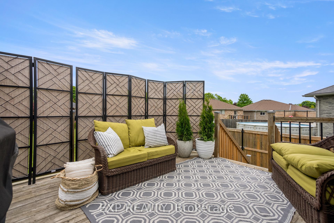
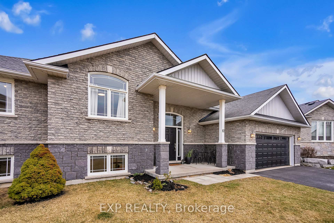
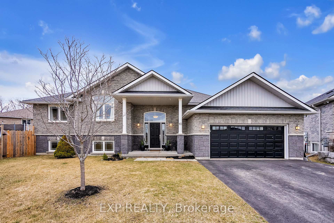
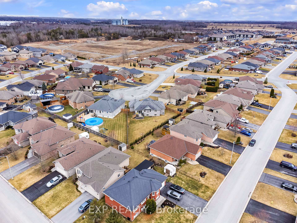
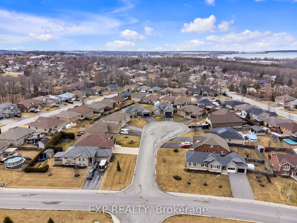
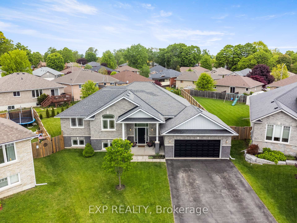
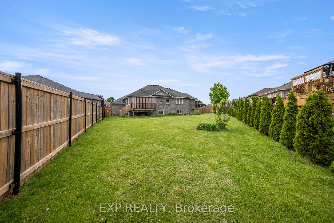
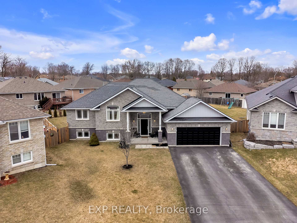
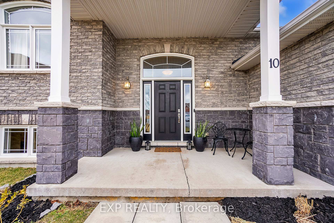
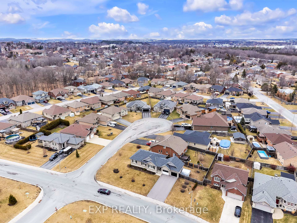
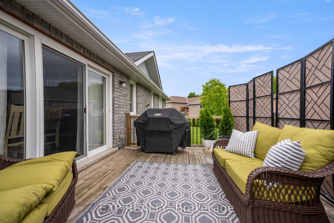
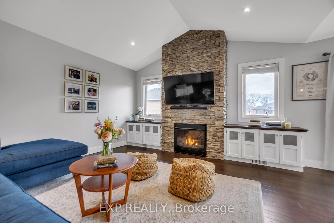
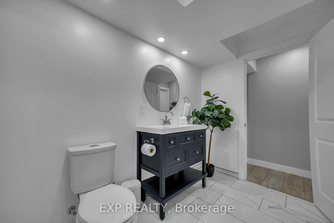
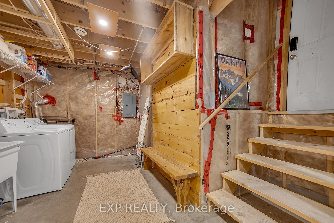
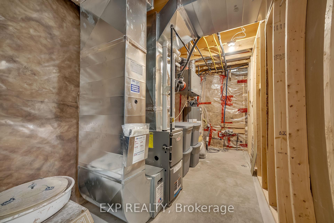
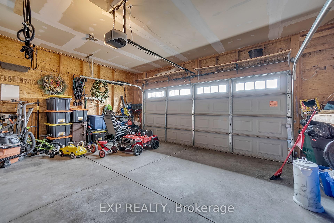
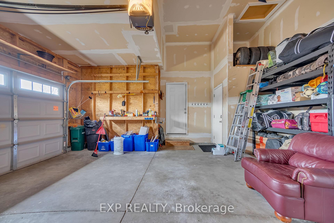
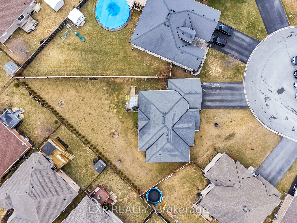

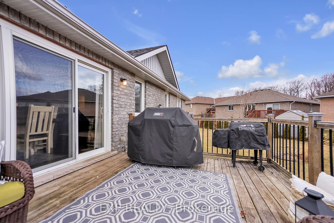
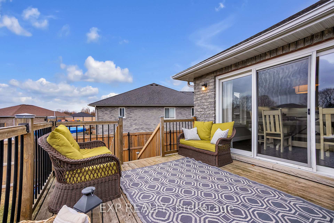
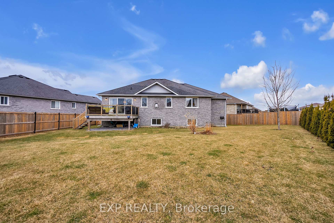
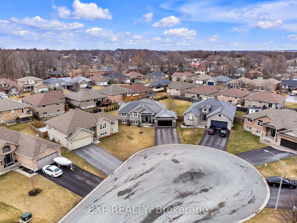







































































| Welcome to 10 Spencer Court, a beautifully appointed bungalow tucked away in one of Quinte West's most sought-after neighborhoods. Set on a quiet cul-de-sac with fantastic curb appeal, this brick and stone home offers over 3,100 square feet of finished living space, featuring 5 bedrooms, 3 bathrooms, and a fully finished basement ideal for growing families or those seeking room to spread out. Step inside to a bright, open-concept main floor designed for both everyday living and effortless entertaining. The spacious living room, anchored by a cozy fireplace, flows seamlessly into the dining area and modern kitchen, a true chefs delight with stainless steel appliances, ample cabinetry, sleek countertops, and a generous island perfect for meal prep or casual dining. The main floor hosts three well-sized bedrooms, including a serene primary suite with a walk-in closet and private 3-piece ensuite. A stylish 4-piece bathroom serves the additional bedrooms, making family mornings a breeze. Downstairs, the fully finished basement expands your living space with a large recreation room perfect for movie nights, playtime, or game days. You'll also find two more bedrooms, a home office, a 3-piece bath, and a laundry room, offering incredible flexibility for guests, residents, or remote work. Outside, the fully fenced backyard is a private oasis with a charming back deck ideal for summer barbecues, morning coffee, or evening stargazing. With an attached two car garage and parking for six in the private driveway, there's space for everyone. Located close to parks, schools, and all the conveniences of Quinte West, 10 Spencer Court is more than just a house - its the kind of home that checks every box. Don't miss your opportunity to make it yours! |
| Price | $775,000 |
| Taxes: | $4945.00 |
| Occupancy: | Owner |
| Address: | 10 Spencer Cour , Quinte West, K8V 6X3, Hastings |
| Acreage: | < .50 |
| Directions/Cross Streets: | Sunshine Lane/Spencer Court |
| Rooms: | 9 |
| Rooms +: | 8 |
| Bedrooms: | 3 |
| Bedrooms +: | 2 |
| Family Room: | F |
| Basement: | Full |
| Level/Floor | Room | Length(ft) | Width(ft) | Descriptions | |
| Room 1 | Main | Foyer | 12.66 | 7.9 | |
| Room 2 | Main | Living Ro | 13.68 | 20.63 | |
| Room 3 | Main | Dining Ro | 13.28 | 10.46 | |
| Room 4 | Main | Kitchen | 13.32 | 12.27 | |
| Room 5 | Main | Primary B | 13.48 | 16.04 | |
| Room 6 | Main | Bathroom | 8.69 | 8.1 | 3 Pc Ensuite |
| Room 7 | Main | Bedroom 2 | 11.78 | 13.81 | |
| Room 8 | Main | Bedroom 3 | 11.09 | 13.12 | |
| Room 9 | Main | Bathroom | 9.94 | 5.81 | 4 Pc Bath |
| Room 10 | Basement | Recreatio | 30.47 | 23.85 | |
| Room 11 | Basement | Bedroom 5 | 9.97 | 13.55 | |
| Room 12 | Basement | Bedroom 4 | 10.53 | 13.55 | |
| Room 13 | Basement | Office | 8.66 | 7.94 | |
| Room 14 | Basement | Bathroom | 13.32 | 6.63 | |
| Room 15 | Basement | Laundry | 13.32 | 6.07 |
| Washroom Type | No. of Pieces | Level |
| Washroom Type 1 | 4 | Main |
| Washroom Type 2 | 3 | Main |
| Washroom Type 3 | 3 | Basement |
| Washroom Type 4 | 0 | |
| Washroom Type 5 | 0 |
| Total Area: | 0.00 |
| Approximatly Age: | 6-15 |
| Property Type: | Detached |
| Style: | Bungalow |
| Exterior: | Brick, Stone |
| Garage Type: | Attached |
| (Parking/)Drive: | Private Do |
| Drive Parking Spaces: | 4 |
| Park #1 | |
| Parking Type: | Private Do |
| Park #2 | |
| Parking Type: | Private Do |
| Pool: | None |
| Approximatly Age: | 6-15 |
| Approximatly Square Footage: | 1500-2000 |
| CAC Included: | N |
| Water Included: | N |
| Cabel TV Included: | N |
| Common Elements Included: | N |
| Heat Included: | N |
| Parking Included: | N |
| Condo Tax Included: | N |
| Building Insurance Included: | N |
| Fireplace/Stove: | Y |
| Heat Type: | Forced Air |
| Central Air Conditioning: | Central Air |
| Central Vac: | N |
| Laundry Level: | Syste |
| Ensuite Laundry: | F |
| Sewers: | Sewer |
$
%
Years
This calculator is for demonstration purposes only. Always consult a professional
financial advisor before making personal financial decisions.
| Although the information displayed is believed to be accurate, no warranties or representations are made of any kind. |
| EXP REALTY |
- Listing -1 of 0
|
|

Sachi Patel
Broker
Dir:
647-702-7117
Bus:
6477027117
| Book Showing | Email a Friend |
Jump To:
At a Glance:
| Type: | Freehold - Detached |
| Area: | Hastings |
| Municipality: | Quinte West |
| Neighbourhood: | Murray Ward |
| Style: | Bungalow |
| Lot Size: | x 96.06(Feet) |
| Approximate Age: | 6-15 |
| Tax: | $4,945 |
| Maintenance Fee: | $0 |
| Beds: | 3+2 |
| Baths: | 3 |
| Garage: | 0 |
| Fireplace: | Y |
| Air Conditioning: | |
| Pool: | None |
Locatin Map:
Payment Calculator:

Listing added to your favorite list
Looking for resale homes?

By agreeing to Terms of Use, you will have ability to search up to 294254 listings and access to richer information than found on REALTOR.ca through my website.

