
![]()
$914,900
Available - For Sale
Listing ID: X12173086
516 Hunter Stre West , Peterborough Central, K9H 2N1, Peterborough
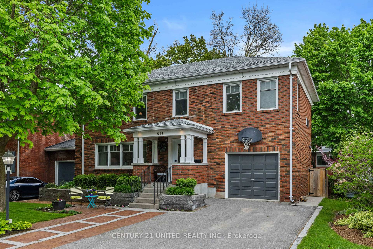
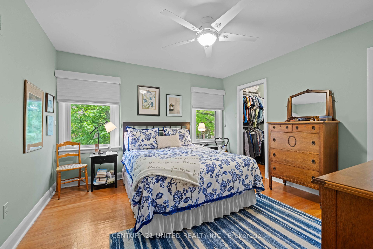
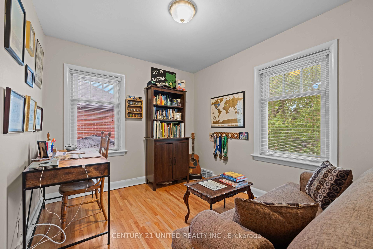
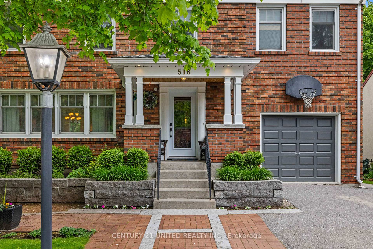
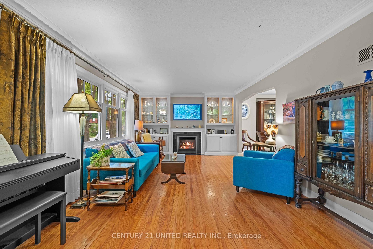
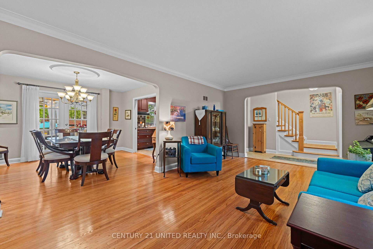
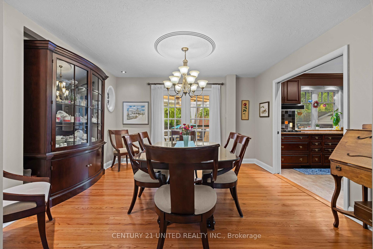
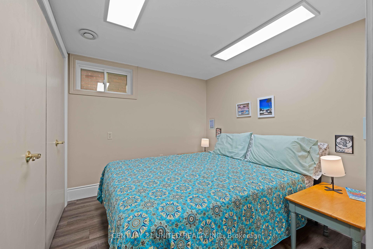
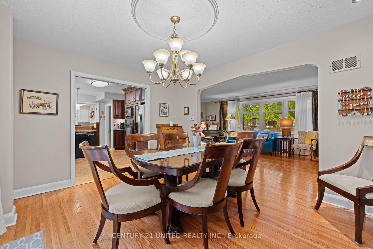
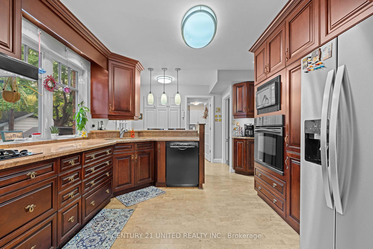
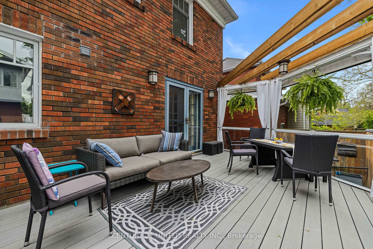
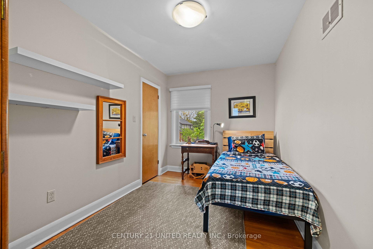
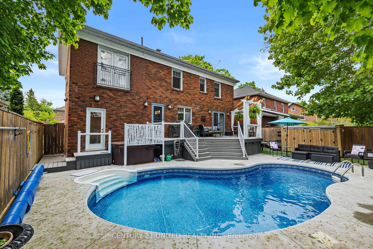
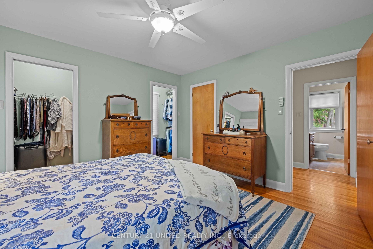
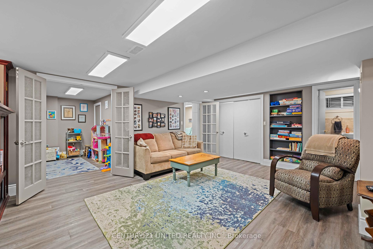
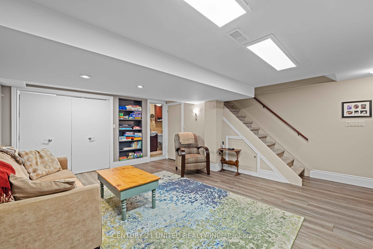
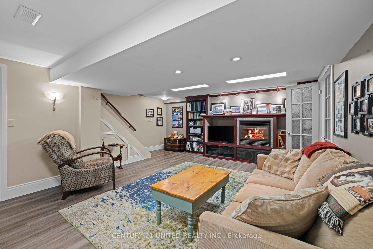
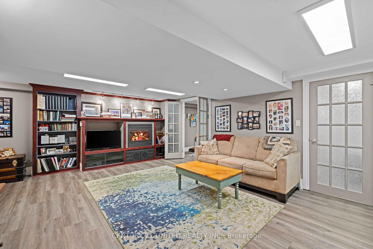
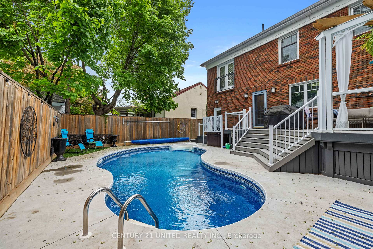
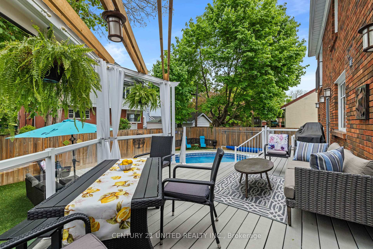
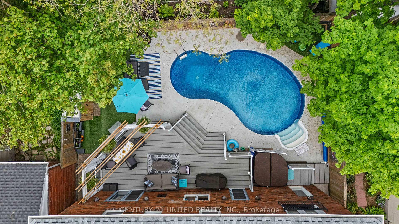
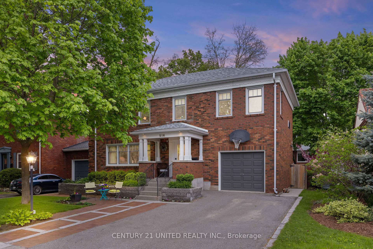

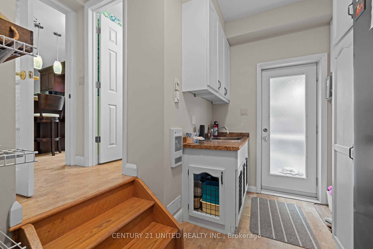
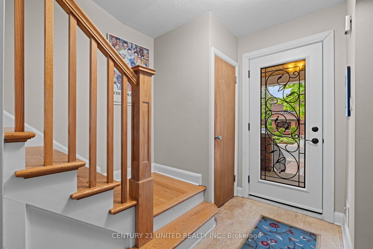
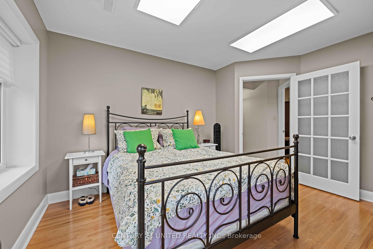
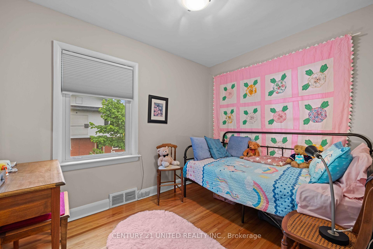
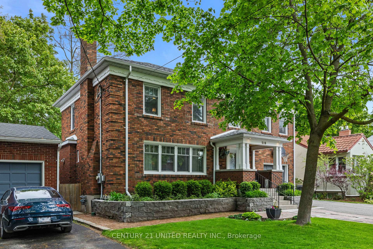
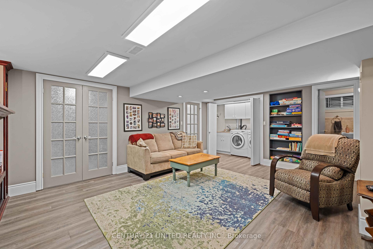
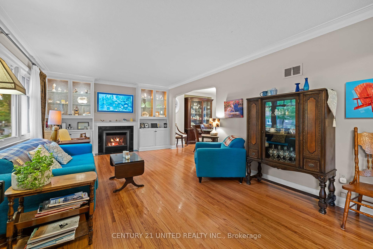
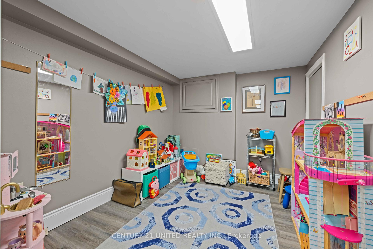
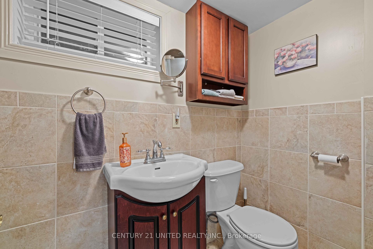
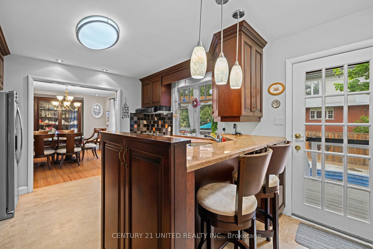
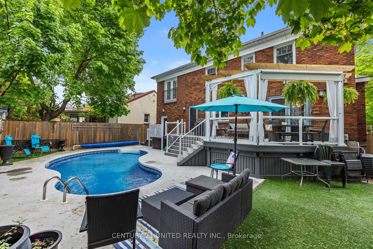
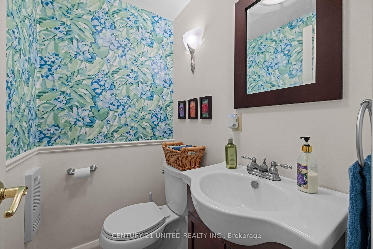
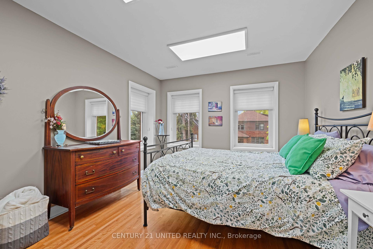
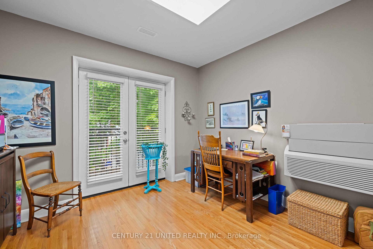
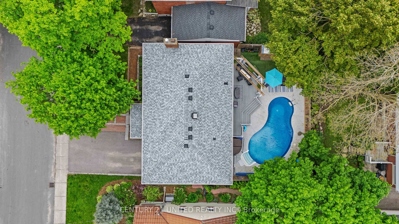








































| Welcome to this beautiful 5-bedroom, 2.5-bathroom home located in Peterborough's highly sought-after Old West End. Full of character and charm, this spacious property is perfect for families or those who love to entertain. The heart of this home is its incredible backyard featuring a sparkling in-ground pool, relaxing hot tub, and plenty of space to host summer gatherings, barbecues, or quiet evenings with friends and family. Inside, the home offers generous living spaces, gourmet kitchen, and a warm, inviting atmosphere throughout. Located just a short walk to downtown, you'll enjoy easy access to shops, restaurants, cafes, and local amenities while being nestled in a peaceful, tree-lined neighbourhood. Its central location also means you're close to Jackson's Park, schools, walking/running trails and public transit, making day-to-day living both convenient and enjoyable. This is a rare opportunity to own a truly special home in one of Peterborough's most established and desirable communities! |
| Price | $914,900 |
| Taxes: | $7302.82 |
| Assessment Year: | 2024 |
| Occupancy: | Owner |
| Address: | 516 Hunter Stre West , Peterborough Central, K9H 2N1, Peterborough |
| Directions/Cross Streets: | Walton St & Hunter St W |
| Rooms: | 12 |
| Rooms +: | 6 |
| Bedrooms: | 4 |
| Bedrooms +: | 1 |
| Family Room: | T |
| Basement: | Finished |
| Level/Floor | Room | Length(ft) | Width(ft) | Descriptions | |
| Room 1 | Main | Living Ro | 20.5 | 12.73 | |
| Room 2 | Main | Dining Ro | 11.45 | 14.92 | |
| Room 3 | Main | Kitchen | 11.45 | 15.81 | |
| Room 4 | Main | Mud Room | 11.45 | 11.78 | |
| Room 5 | Second | Primary B | 12.4 | 12.5 | |
| Room 6 | Second | Office | 11.64 | 10.2 | |
| Room 7 | Second | Bedroom 2 | 12.5 | 8 | |
| Room 8 | Second | Bedroom 3 | 10.76 | 9.22 | |
| Room 9 | Second | Bedroom 4 | 13.87 | 11.41 | |
| Room 10 | Second | Office | 10.23 | 7.77 | |
| Room 11 | Basement | Recreatio | 20.96 | 17.65 | |
| Room 12 | Basement | Den | 10.3 | 9.12 | |
| Room 13 | Basement | Utility R | 6.89 | 5.84 | |
| Room 14 | Basement | Bedroom 5 | 11.35 | 10.27 | |
| Room 15 | Basement | Laundry | 3.94 | 8.53 |
| Washroom Type | No. of Pieces | Level |
| Washroom Type 1 | 4 | Second |
| Washroom Type 2 | 2 | Main |
| Washroom Type 3 | 3 | Basement |
| Washroom Type 4 | 0 | |
| Washroom Type 5 | 0 |
| Total Area: | 0.00 |
| Approximatly Age: | 51-99 |
| Property Type: | Detached |
| Style: | 2-Storey |
| Exterior: | Brick |
| Garage Type: | None |
| (Parking/)Drive: | Private Do |
| Drive Parking Spaces: | 4 |
| Park #1 | |
| Parking Type: | Private Do |
| Park #2 | |
| Parking Type: | Private Do |
| Pool: | Inground |
| Approximatly Age: | 51-99 |
| Approximatly Square Footage: | 1500-2000 |
| Property Features: | Fenced Yard, Hospital |
| CAC Included: | N |
| Water Included: | N |
| Cabel TV Included: | N |
| Common Elements Included: | N |
| Heat Included: | N |
| Parking Included: | N |
| Condo Tax Included: | N |
| Building Insurance Included: | N |
| Fireplace/Stove: | Y |
| Heat Type: | Forced Air |
| Central Air Conditioning: | Central Air |
| Central Vac: | N |
| Laundry Level: | Syste |
| Ensuite Laundry: | F |
| Sewers: | Sewer |
| Utilities-Cable: | Y |
| Utilities-Hydro: | Y |
$
%
Years
This calculator is for demonstration purposes only. Always consult a professional
financial advisor before making personal financial decisions.
| Although the information displayed is believed to be accurate, no warranties or representations are made of any kind. |
| CENTURY 21 UNITED REALTY INC. |
- Listing -1 of 0
|
|

Sachi Patel
Broker
Dir:
647-702-7117
Bus:
6477027117
| Book Showing | Email a Friend |
Jump To:
At a Glance:
| Type: | Freehold - Detached |
| Area: | Peterborough |
| Municipality: | Peterborough Central |
| Neighbourhood: | 3 Old West End |
| Style: | 2-Storey |
| Lot Size: | x 80.28(Feet) |
| Approximate Age: | 51-99 |
| Tax: | $7,302.82 |
| Maintenance Fee: | $0 |
| Beds: | 4+1 |
| Baths: | 3 |
| Garage: | 0 |
| Fireplace: | Y |
| Air Conditioning: | |
| Pool: | Inground |
Locatin Map:
Payment Calculator:

Listing added to your favorite list
Looking for resale homes?

By agreeing to Terms of Use, you will have ability to search up to 294254 listings and access to richer information than found on REALTOR.ca through my website.

