
![]()
$3,288,000
Available - For Sale
Listing ID: N12173311
1889 Simcoe Boul , Innisfil, L9S 4N3, Simcoe
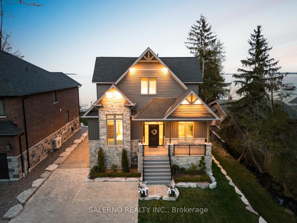
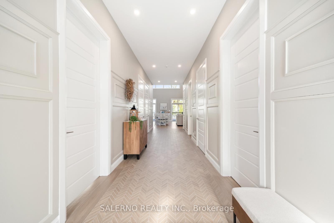
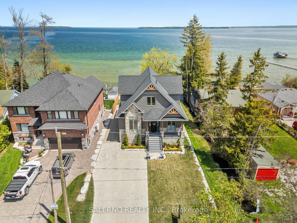
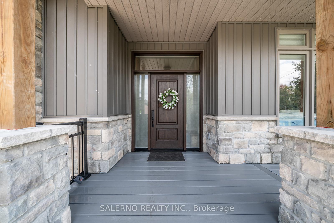
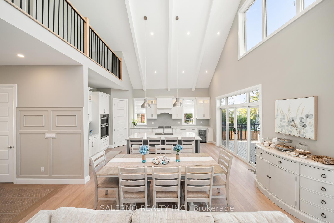
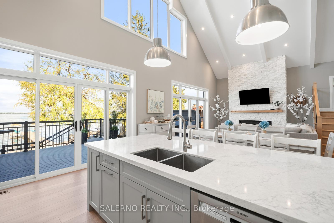
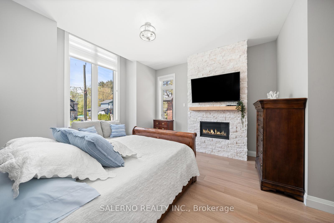
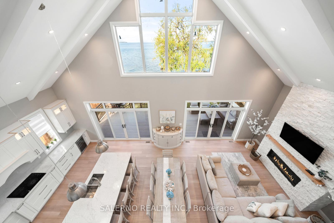
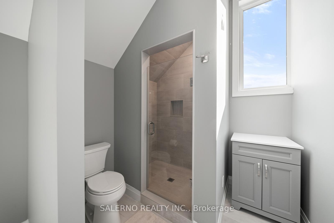
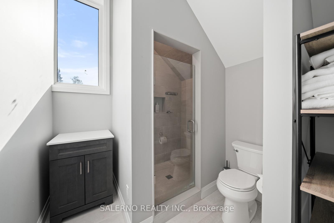
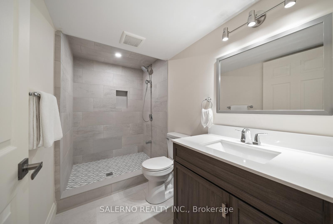
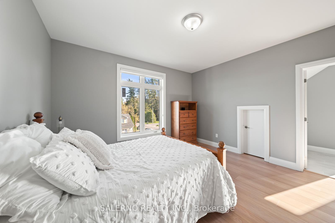
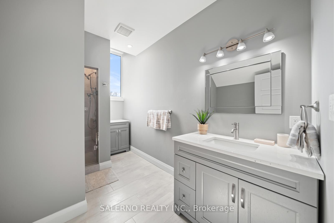
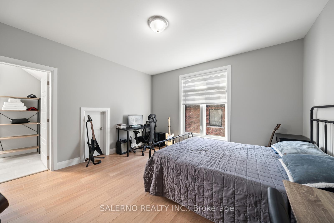
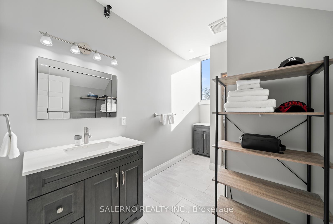
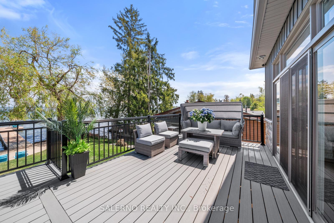
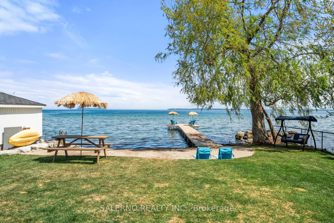
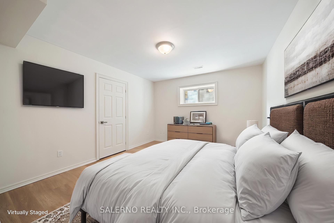
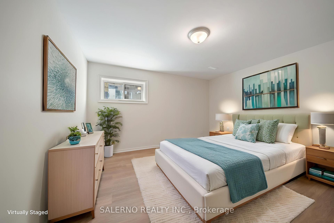
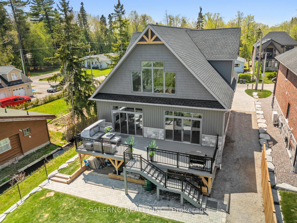
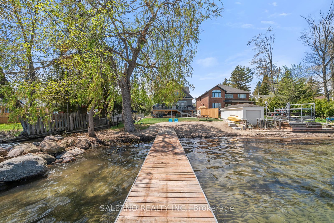
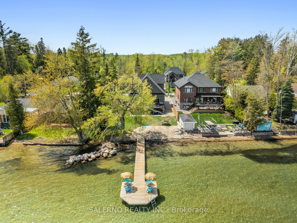
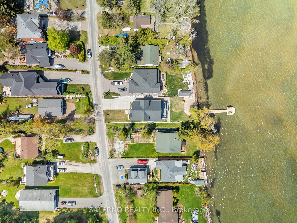
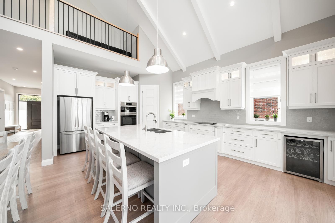
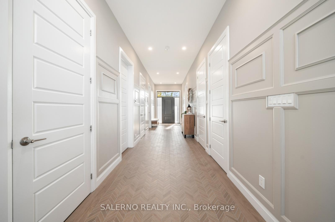
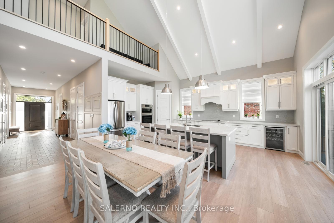
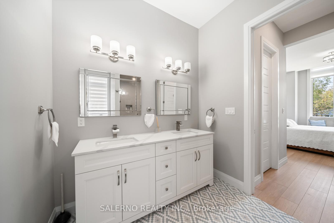
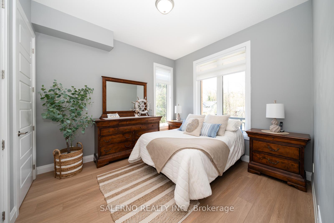
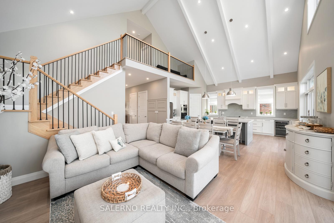
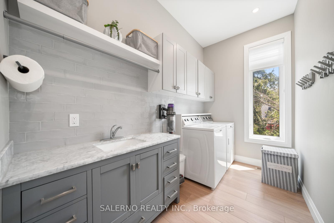
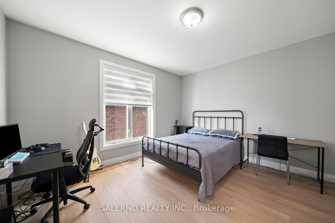
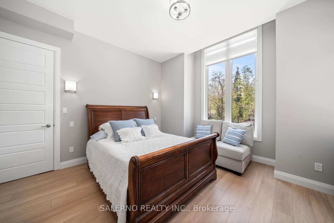
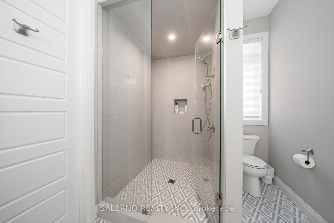
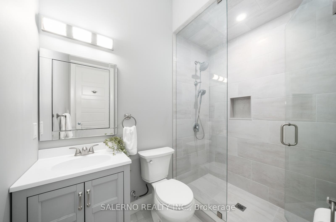
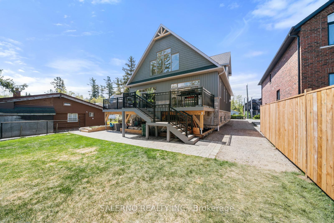
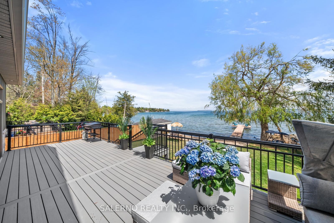
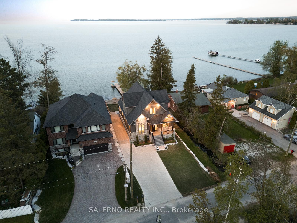
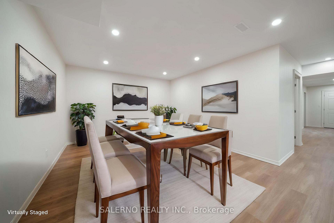
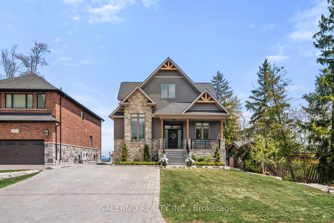

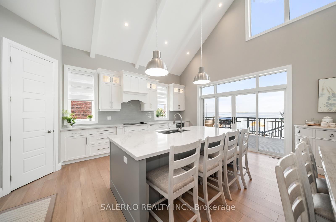
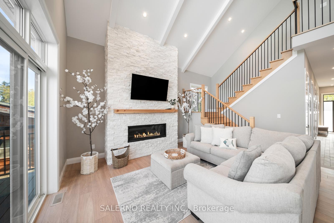
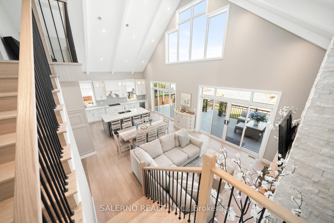
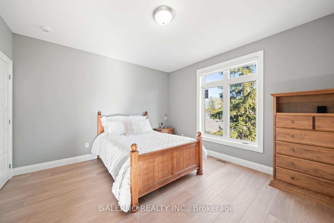
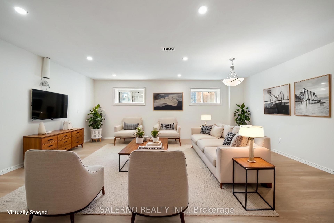
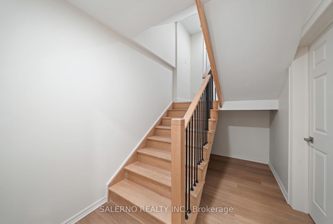
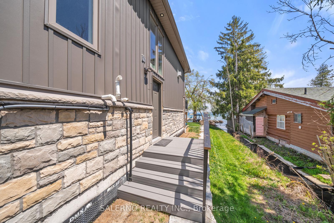
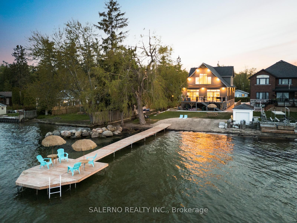
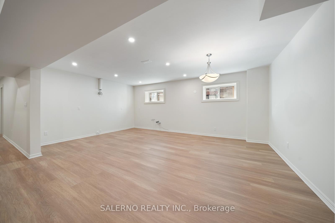
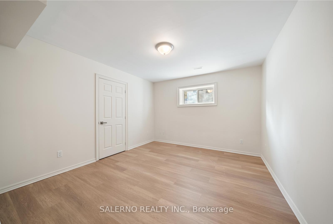
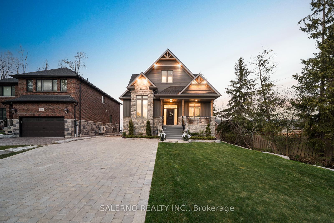
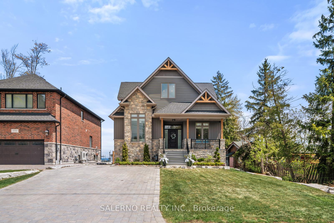

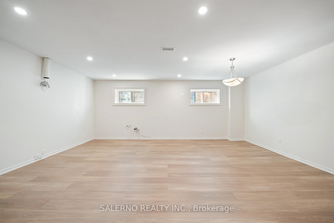
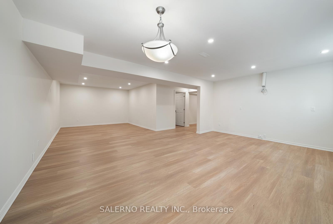

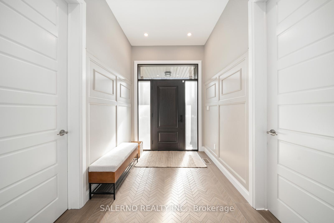
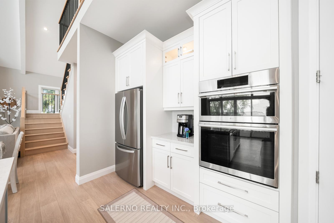
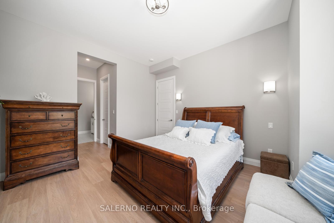

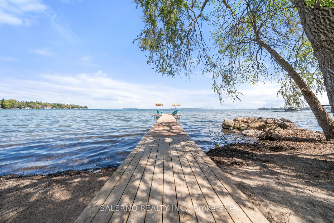
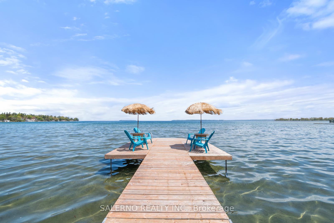






























































| Rarely Offered 50 Ft Of Prime Lake Simcoe Waterfront! This Custom-Built Estate-Style Bungaloft Features 4 Spacious Bedrooms, 5 Bathrooms, And Breathtaking Lake Views In One Of Innisfil's Most Prestigious Waterfront Communities. With Soaring Ceilings And A Modern Open-Concept Layout, The Great Room Impresses With A Gas Fireplace And Loft Overlook. Every Bedroom Has Its Own Ensuite. The Gourmet Kitchen Is A Showstopper-Quartz Counters, Custom Cabinetry, Built-In Appliances, Wine Cooler, And An Oversized Island Ideal For Entertaining-All With Stunning Lake Views. Enjoy Seamless Indoor-Outdoor Living With An Expansive Deck And Privacy Blinds Throughout. High-End Finishes Include SPC Waterproof Vinyl Flooring And Thoughtful Upgrades At Every Turn. Nestled On A Private, Quiet Street Close To Trails And Parks. The Finished Basement Offers 3 Additional Bedrooms, Rough-In Kitchen, Full 3-Piece Bath, And A Large Rec Room. This Is Your Luxury Lakeside Retreat-Move In And Enjoy! |
| Price | $3,288,000 |
| Taxes: | $12610.47 |
| Occupancy: | Owner |
| Address: | 1889 Simcoe Boul , Innisfil, L9S 4N3, Simcoe |
| Acreage: | < .50 |
| Directions/Cross Streets: | 7th Line & St John's Sdrd |
| Rooms: | 8 |
| Bedrooms: | 4 |
| Bedrooms +: | 0 |
| Family Room: | T |
| Basement: | Partially Fi |
| Level/Floor | Room | Length(ft) | Width(ft) | Descriptions | |
| Room 1 | Main | Living Ro | 12.56 | 16.53 | Combined w/Dining, Brick Fireplace, Pot Lights |
| Room 2 | Main | Dining Ro | 5.97 | 16.53 | Combined w/Living, Pot Lights |
| Room 3 | Main | Kitchen | 14.24 | 20.27 | Stainless Steel Appl, Centre Island, Pot Lights |
| Room 4 | Main | Laundry | 11.02 | 5.9 | B/I Shelves, Pot Lights |
| Room 5 | Main | Primary B | 13.94 | 20.7 | 4 Pc Ensuite, His and Hers Closets, Brick Fireplace |
| Room 6 | Main | Bedroom 2 | 11.02 | 12.6 | 3 Pc Ensuite, Closet, Window |
| Room 7 | Second | Bedroom 3 | 13.71 | 13.81 | 3 Pc Ensuite, Closet, Window |
| Room 8 | Second | Bedroom 4 | 13.09 | 13.81 | 3 Pc Ensuite, Closet, Window |
| Room 9 | Lower | Recreatio | 32.77 | 20.3 | Pot Lights, Window |
| Room 10 | Lower | Bedroom | 13.94 | 13.55 | Pot Lights, Window |
| Room 11 | Lower | Bedroom | 13.94 | 12.53 | Pot Lights, Window |
| Room 12 | Lower | Bedroom | 11.02 | 12.69 | Pot Lights, Window |
| Washroom Type | No. of Pieces | Level |
| Washroom Type 1 | 4 | Main |
| Washroom Type 2 | 3 | Main |
| Washroom Type 3 | 2 | Main |
| Washroom Type 4 | 3 | Second |
| Washroom Type 5 | 3 | Second |
| Total Area: | 0.00 |
| Property Type: | Detached |
| Style: | Bungaloft |
| Exterior: | Stone, Vinyl Siding |
| Garage Type: | None |
| (Parking/)Drive: | Private |
| Drive Parking Spaces: | 6 |
| Park #1 | |
| Parking Type: | Private |
| Park #2 | |
| Parking Type: | Private |
| Pool: | None |
| Approximatly Square Footage: | 2000-2500 |
| Property Features: | Clear View, Cul de Sac/Dead En |
| CAC Included: | N |
| Water Included: | N |
| Cabel TV Included: | N |
| Common Elements Included: | N |
| Heat Included: | N |
| Parking Included: | N |
| Condo Tax Included: | N |
| Building Insurance Included: | N |
| Fireplace/Stove: | Y |
| Heat Type: | Forced Air |
| Central Air Conditioning: | Central Air |
| Central Vac: | N |
| Laundry Level: | Syste |
| Ensuite Laundry: | F |
| Sewers: | Sewer |
| Utilities-Cable: | N |
| Utilities-Hydro: | Y |
$
%
Years
This calculator is for demonstration purposes only. Always consult a professional
financial advisor before making personal financial decisions.
| Although the information displayed is believed to be accurate, no warranties or representations are made of any kind. |
| SALERNO REALTY INC. |
- Listing -1 of 0
|
|

Sachi Patel
Broker
Dir:
647-702-7117
Bus:
6477027117
| Virtual Tour | Book Showing | Email a Friend |
Jump To:
At a Glance:
| Type: | Freehold - Detached |
| Area: | Simcoe |
| Municipality: | Innisfil |
| Neighbourhood: | Alcona |
| Style: | Bungaloft |
| Lot Size: | x 151.36(Feet) |
| Approximate Age: | |
| Tax: | $12,610.47 |
| Maintenance Fee: | $0 |
| Beds: | 4 |
| Baths: | 5 |
| Garage: | 0 |
| Fireplace: | Y |
| Air Conditioning: | |
| Pool: | None |
Locatin Map:
Payment Calculator:

Listing added to your favorite list
Looking for resale homes?

By agreeing to Terms of Use, you will have ability to search up to 0 listings and access to richer information than found on REALTOR.ca through my website.

