
![]()
$1,150,000
Available - For Sale
Listing ID: W12204978
290 Felan Aven , Oakville, L6K 2X6, Halton
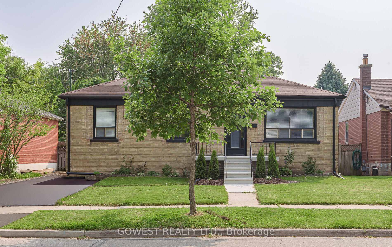
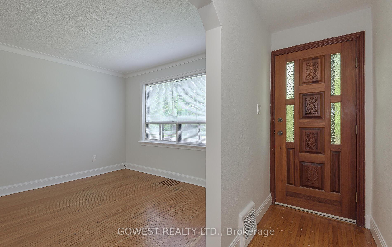
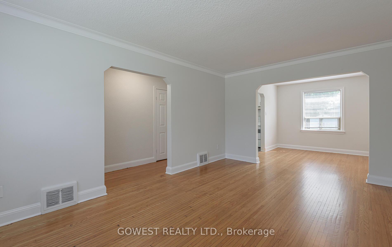
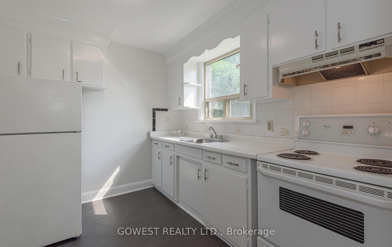
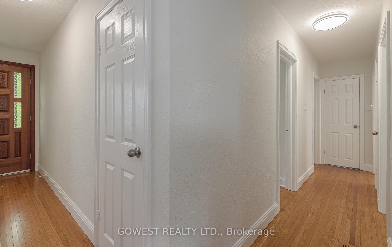
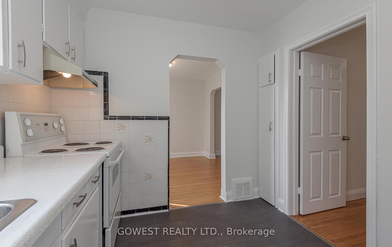
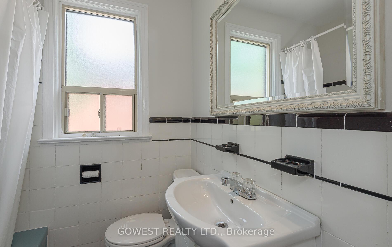

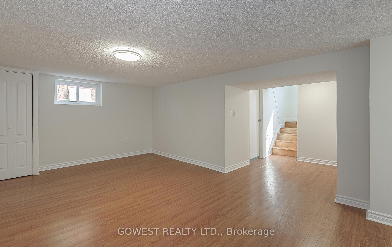

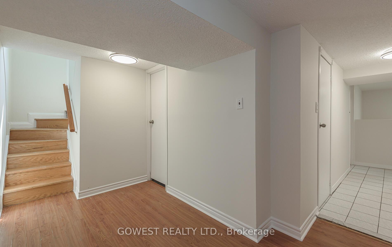
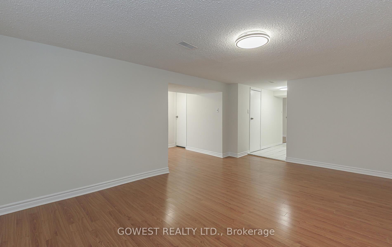
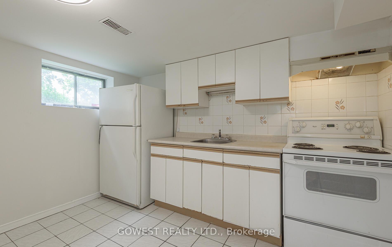
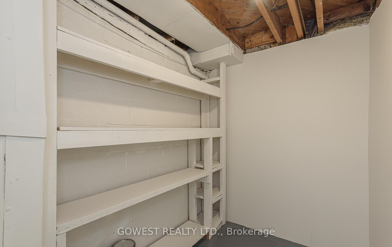
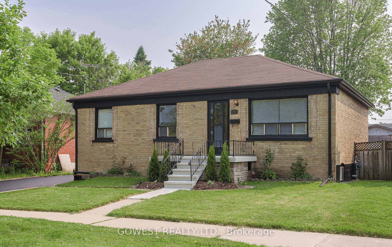
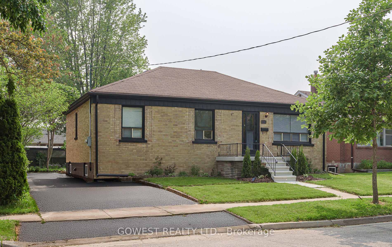
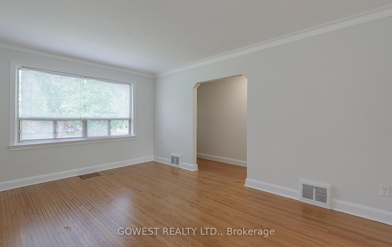
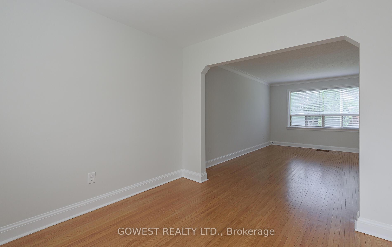
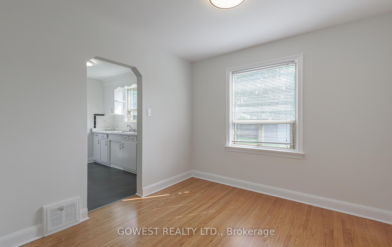
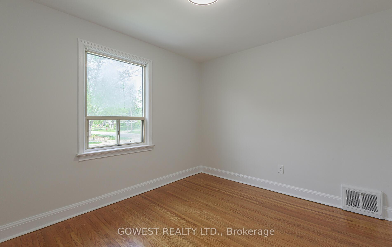
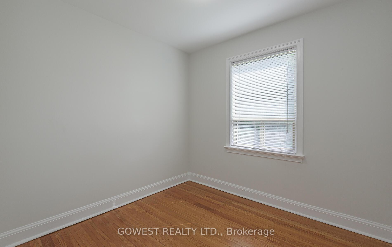
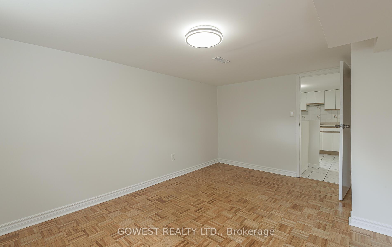
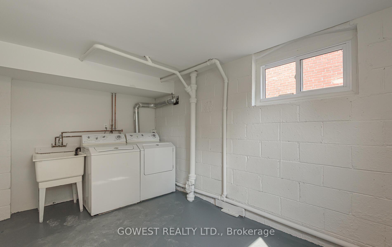
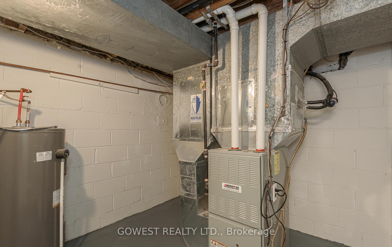
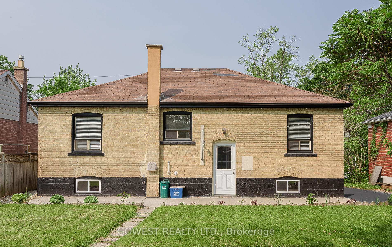
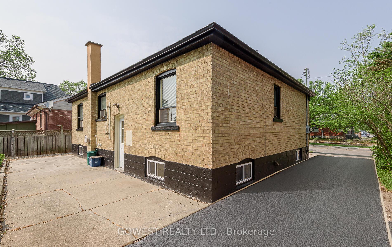
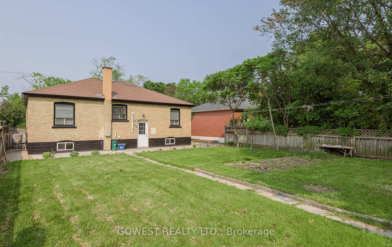
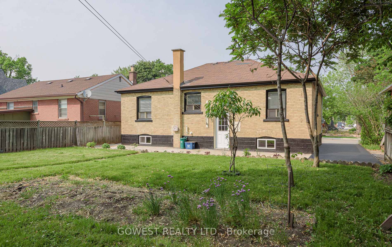

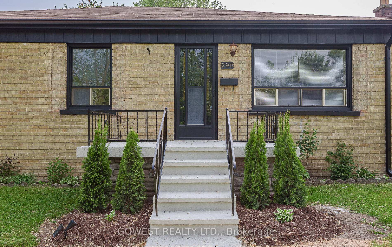
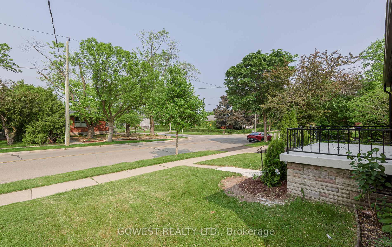
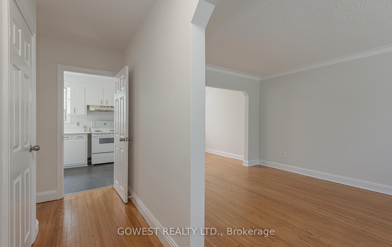
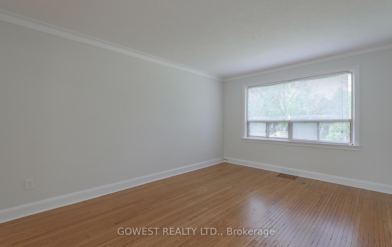

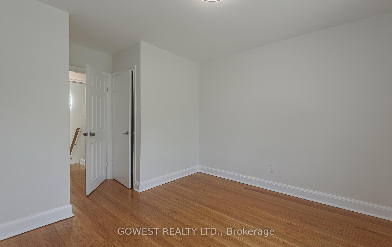
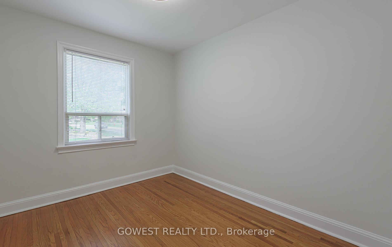
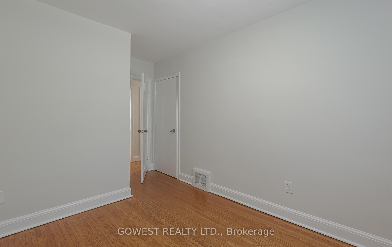
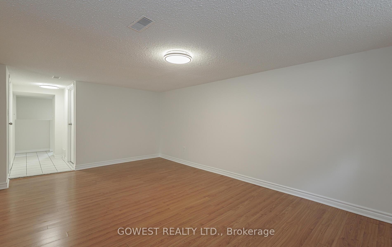
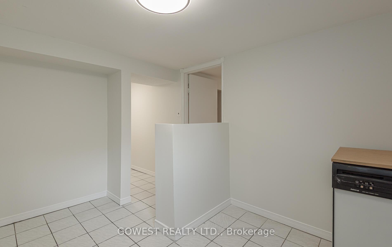
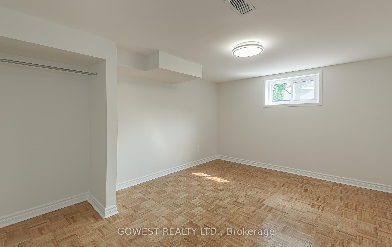
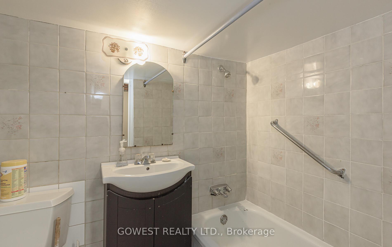









































| Fantastic Opportunity in Kerr Village!Welcome to this charming 3-bedroom raised brick bungalow with a separate 1-bedroom in-law suite, ideally situated in one of Oakville's most sought-after neighborhoods Kerr Village! Set on a 50-foot frontage lot with a west-facing backyard, this property offers endless possibilities. Whether you're looking to renovate and expand, top up, or build your custom dream home, this is your chance to create something truly special in a vibrant and evolving community. Highlights: Great curb appeal on a mature, tree-lined street. Bright, spacious layout with excellent income or multi-generational potential. Generous backyard with ideal sun exposure. Walkable to Downtown Oakville, the lake, trendy shops, dining, and cafes. Close to top-rated schools, GO Transit, and major highways for easy commuting. This home is perfect for: Families seeking room to grow. Investors exploring redevelopment in a high-demand area. Downsizers or condo upsizers looking for easy living with walkable amenities. Enjoy the best of both worlds a peaceful suburban setting with a dynamic, walkable lifestyle. Don't miss this rare opportunity in an area where new builds and quality renovations are rapidly transforming the neighborhood. Driveway to be Paved. |
| Price | $1,150,000 |
| Taxes: | $4465.00 |
| Assessment Year: | 2024 |
| Occupancy: | Vacant |
| Address: | 290 Felan Aven , Oakville, L6K 2X6, Halton |
| Directions/Cross Streets: | Kerr St./Speers Rd. |
| Rooms: | 6 |
| Rooms +: | 3 |
| Bedrooms: | 3 |
| Bedrooms +: | 1 |
| Family Room: | F |
| Basement: | Finished, Full |
| Level/Floor | Room | Length(ft) | Width(ft) | Descriptions | |
| Room 1 | Main | Living Ro | 16.04 | 11.28 | Hardwood Floor, Picture Window |
| Room 2 | Main | Dining Ro | 9.77 | 9.48 | Hardwood Floor, Overlooks Backyard |
| Room 3 | Main | Kitchen | 9.91 | 8.53 | Eat-in Kitchen, Overlooks Backyard |
| Room 4 | Main | Primary B | 8.79 | 10.3 | Closet, Hardwood Floor |
| Room 5 | Main | Bedroom | 11.38 | 10.2 | Closet, Hardwood Floor |
| Room 6 | Main | Bedroom | 8.99 | 8.5 | Closet, Hardwood Floor |
| Room 7 | Main | Bathroom | 4 Pc Bath | ||
| Room 8 | Basement | Recreatio | 18.34 | 11.84 | Above Grade Window, Laminate, Finished |
| Room 9 | Basement | Kitchen | 10.92 | 10.92 | Eat-in Kitchen, Above Grade Window |
| Room 10 | Basement | Bedroom | 14.33 | 10.23 | Closet, Above Grade Window, Parquet |
| Room 11 | Basement | Bathroom | 4 Pc Bath, Ceramic Floor |
| Washroom Type | No. of Pieces | Level |
| Washroom Type 1 | 4 | Main |
| Washroom Type 2 | 4 | Basement |
| Washroom Type 3 | 0 | |
| Washroom Type 4 | 0 | |
| Washroom Type 5 | 0 |
| Total Area: | 0.00 |
| Approximatly Age: | 51-99 |
| Property Type: | Detached |
| Style: | Bungalow-Raised |
| Exterior: | Brick |
| Garage Type: | None |
| (Parking/)Drive: | Private |
| Drive Parking Spaces: | 1 |
| Park #1 | |
| Parking Type: | Private |
| Park #2 | |
| Parking Type: | Private |
| Pool: | None |
| Approximatly Age: | 51-99 |
| Approximatly Square Footage: | 700-1100 |
| CAC Included: | N |
| Water Included: | N |
| Cabel TV Included: | N |
| Common Elements Included: | N |
| Heat Included: | N |
| Parking Included: | N |
| Condo Tax Included: | N |
| Building Insurance Included: | N |
| Fireplace/Stove: | N |
| Heat Type: | Forced Air |
| Central Air Conditioning: | Central Air |
| Central Vac: | N |
| Laundry Level: | Syste |
| Ensuite Laundry: | F |
| Sewers: | Sewer |
| Utilities-Cable: | A |
| Utilities-Hydro: | Y |
$
%
Years
This calculator is for demonstration purposes only. Always consult a professional
financial advisor before making personal financial decisions.
| Although the information displayed is believed to be accurate, no warranties or representations are made of any kind. |
| GOWEST REALTY LTD. |
- Listing -1 of 0
|
|

Sachi Patel
Broker
Dir:
647-702-7117
Bus:
6477027117
| Virtual Tour | Book Showing | Email a Friend |
Jump To:
At a Glance:
| Type: | Freehold - Detached |
| Area: | Halton |
| Municipality: | Oakville |
| Neighbourhood: | 1002 - CO Central |
| Style: | Bungalow-Raised |
| Lot Size: | x 115.00(Feet) |
| Approximate Age: | 51-99 |
| Tax: | $4,465 |
| Maintenance Fee: | $0 |
| Beds: | 3+1 |
| Baths: | 2 |
| Garage: | 0 |
| Fireplace: | N |
| Air Conditioning: | |
| Pool: | None |
Locatin Map:
Payment Calculator:

Listing added to your favorite list
Looking for resale homes?

By agreeing to Terms of Use, you will have ability to search up to 299608 listings and access to richer information than found on REALTOR.ca through my website.

