
![]()
$674,900
Available - For Sale
Listing ID: X12194897
36 Rockhill Cour , Quinte West, K8R 1G3, Hastings
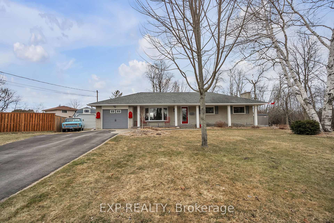
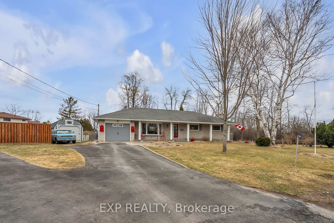
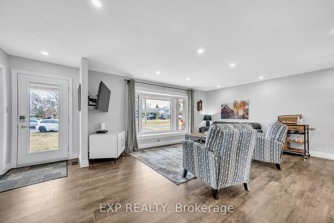
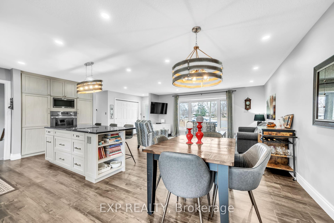
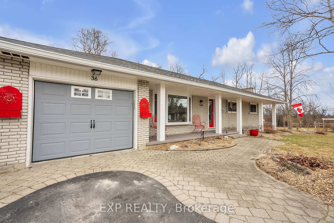
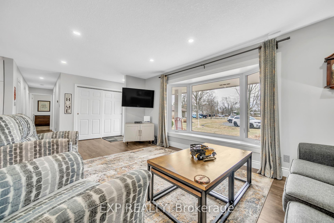
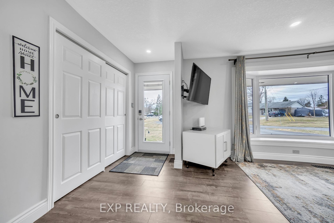
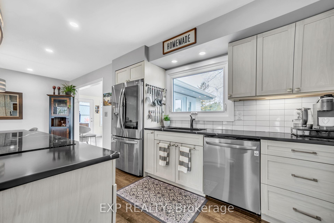
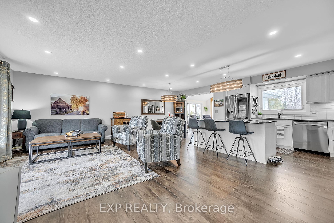
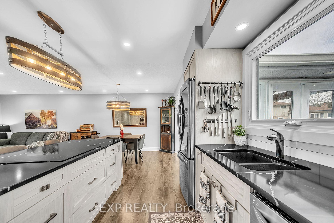
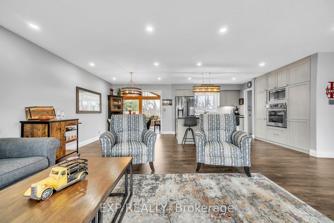
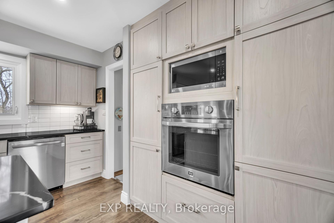
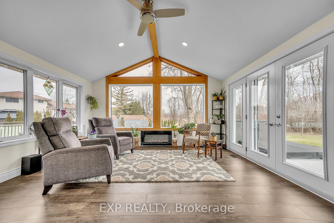

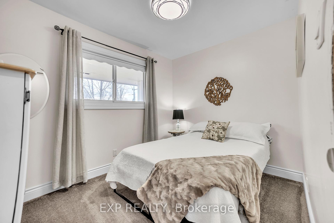
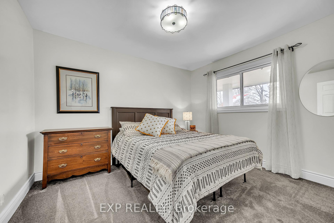
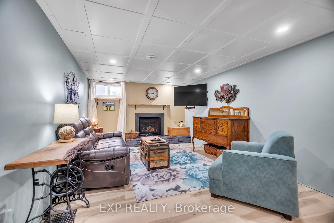
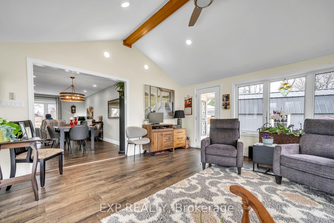

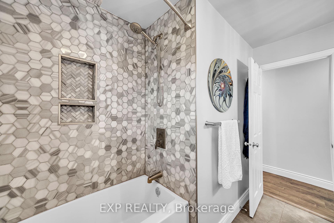
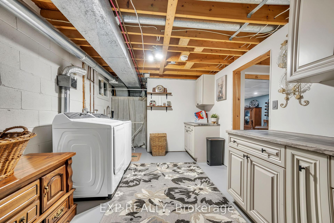
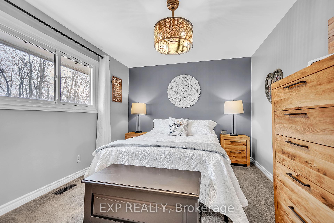
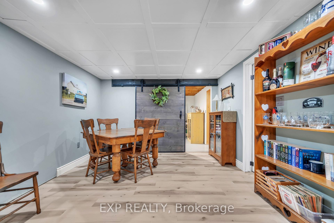
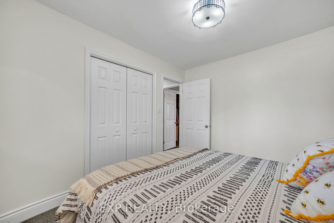
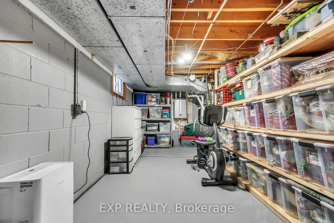
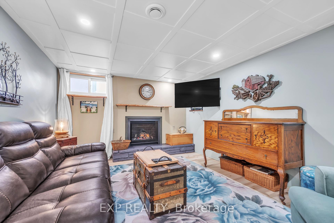
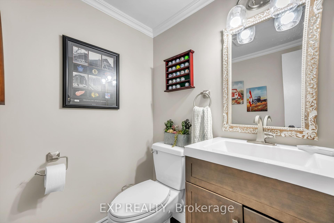
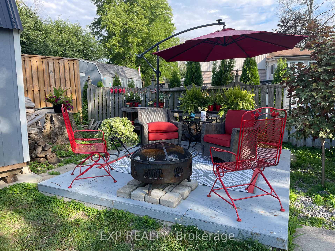
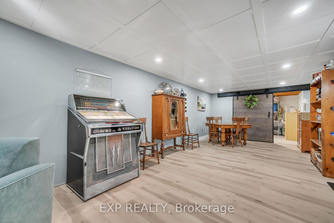
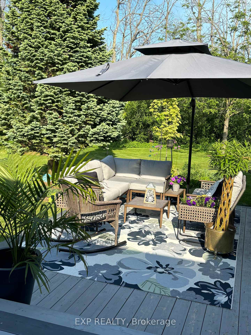
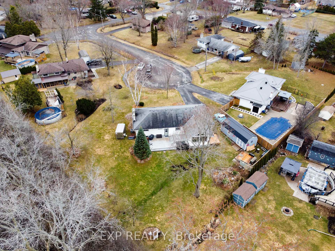
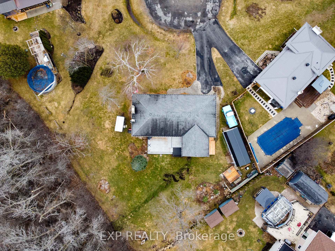
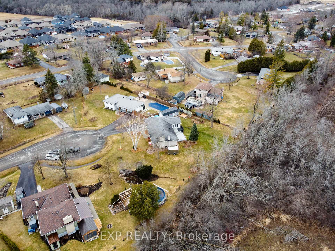
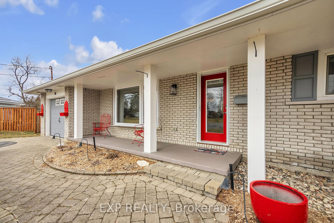
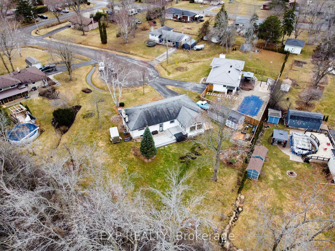

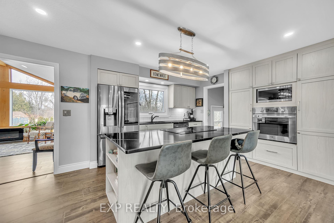

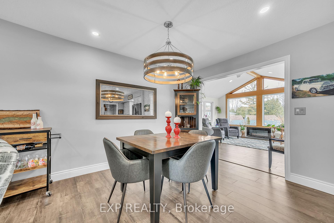
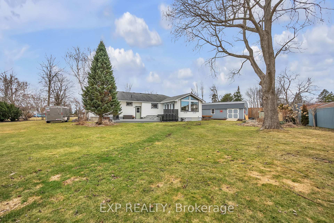
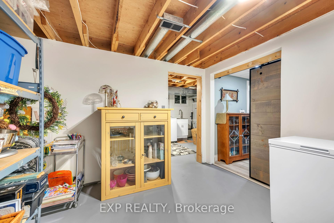
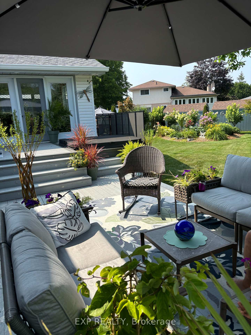
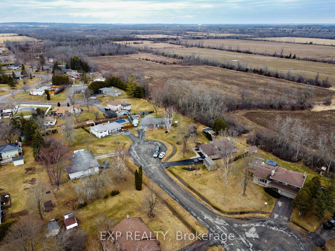
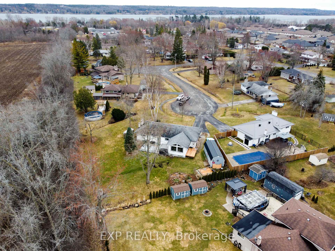
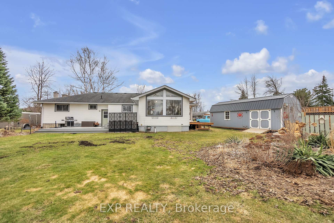
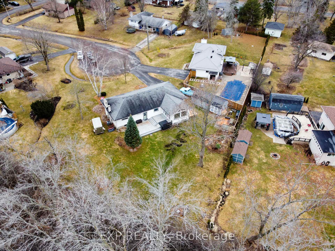

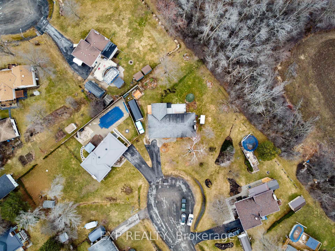

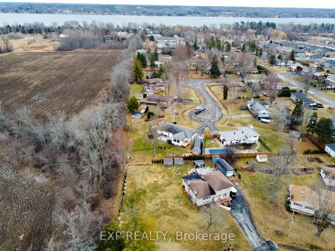


















































| Welcome to 36 Rockhill Court, a well-cared-for bungalow tucked away on a quiet cul-de-sac in the heart of Quinte West. With three bedrooms, two bathrooms, and a spacious, family-friendly layout, this home is perfect for those seeking comfort, functionality, and a peaceful suburban lifestyle. Set on a generously sized lot, this all-brick home offers classic curb appeal with an attached garage and a private double driveway with space for up to five vehicles. Located in a convenient yet quiet neighbourhood, you'll enjoy easy access to schools, parks, shopping, and all of Quinte West's key amenities. Step inside to a bright and inviting living room, ideal for everyday relaxation or hosting guests. The kitchen is filled with natural light and offers ample cabinetry and prep space, while the adjacent dining area is perfect for family meals or entertaining. A standout feature of the home is the spacious sunroom, complete with a cozy fireplace - an ideal spot to enjoy a morning coffee or wind down at the end of the day with views of the backyard. The main floor also features three generously sized bedrooms and a well-equipped 5-piece bathroom, providing plenty of room for the whole family. Downstairs, the finished basement adds flexible living space with a large recreation room featuring a second fireplace, along with a 2-piece bathroom, laundry area, and ample storage. Step outside to enjoy a private backyard oasis, perfect for summer BBQs, gardening, or simply enjoying the outdoors. The property also includes a detached garage/barn, offering additional parking or outdoor storage. 36 Rockhill Court is ready for its next chapter - don't miss the opportunity to make this warm and welcoming Quinte West home your own! |
| Price | $674,900 |
| Taxes: | $3240.44 |
| Occupancy: | Owner |
| Address: | 36 Rockhill Cour , Quinte West, K8R 1G3, Hastings |
| Acreage: | < .50 |
| Directions/Cross Streets: | Burns Avenue/Rockhill Court |
| Rooms: | 8 |
| Rooms +: | 5 |
| Bedrooms: | 3 |
| Bedrooms +: | 0 |
| Family Room: | T |
| Basement: | Full |
| Level/Floor | Room | Length(ft) | Width(ft) | Descriptions | |
| Room 1 | Main | Living Ro | 23.55 | 12.53 | |
| Room 2 | Main | Dining Ro | 9.97 | 9.84 | |
| Room 3 | Main | Kitchen | 13.81 | 12.07 | |
| Room 4 | Main | Sunroom | 14.37 | 16.07 | |
| Room 5 | Main | Primary B | 13.32 | 10.4 | |
| Room 6 | Main | Bedroom 2 | 9.94 | 12.17 | |
| Room 7 | Main | Bedroom 3 | 10.33 | 8.72 | |
| Room 8 | Main | Bathroom | 7.54 | 10.4 | 5 Pc Bath |
| Room 9 | Basement | Recreatio | 34.93 | 12.3 | |
| Room 10 | Basement | Utility R | 11.18 | 11.48 | |
| Room 11 | Basement | Laundry | 18.24 | 10.07 | |
| Room 12 | Basement | Bathroom | 5.15 | 5.48 | 2 Pc Bath |
| Room 13 | Basement | Other | 28.21 | 10.07 |
| Washroom Type | No. of Pieces | Level |
| Washroom Type 1 | 5 | Main |
| Washroom Type 2 | 2 | Basement |
| Washroom Type 3 | 0 | |
| Washroom Type 4 | 0 | |
| Washroom Type 5 | 0 | |
| Washroom Type 6 | 5 | Main |
| Washroom Type 7 | 2 | Basement |
| Washroom Type 8 | 0 | |
| Washroom Type 9 | 0 | |
| Washroom Type 10 | 0 |
| Total Area: | 0.00 |
| Approximatly Age: | 51-99 |
| Property Type: | Detached |
| Style: | Bungalow |
| Exterior: | Brick |
| Garage Type: | Attached |
| (Parking/)Drive: | Private Do |
| Drive Parking Spaces: | 4 |
| Park #1 | |
| Parking Type: | Private Do |
| Park #2 | |
| Parking Type: | Private Do |
| Pool: | None |
| Approximatly Age: | 51-99 |
| Approximatly Square Footage: | 1100-1500 |
| CAC Included: | N |
| Water Included: | N |
| Cabel TV Included: | N |
| Common Elements Included: | N |
| Heat Included: | N |
| Parking Included: | N |
| Condo Tax Included: | N |
| Building Insurance Included: | N |
| Fireplace/Stove: | Y |
| Heat Type: | Forced Air |
| Central Air Conditioning: | Central Air |
| Central Vac: | N |
| Laundry Level: | Syste |
| Ensuite Laundry: | F |
| Sewers: | Septic |
$
%
Years
This calculator is for demonstration purposes only. Always consult a professional
financial advisor before making personal financial decisions.
| Although the information displayed is believed to be accurate, no warranties or representations are made of any kind. |
| EXP REALTY |
- Listing -1 of 0
|
|

Sachi Patel
Broker
Dir:
647-702-7117
Bus:
6477027117
| Book Showing | Email a Friend |
Jump To:
At a Glance:
| Type: | Freehold - Detached |
| Area: | Hastings |
| Municipality: | Quinte West |
| Neighbourhood: | Sidney Ward |
| Style: | Bungalow |
| Lot Size: | x 104.19(Feet) |
| Approximate Age: | 51-99 |
| Tax: | $3,240.44 |
| Maintenance Fee: | $0 |
| Beds: | 3 |
| Baths: | 2 |
| Garage: | 0 |
| Fireplace: | Y |
| Air Conditioning: | |
| Pool: | None |
Locatin Map:
Payment Calculator:

Listing added to your favorite list
Looking for resale homes?

By agreeing to Terms of Use, you will have ability to search up to 303400 listings and access to richer information than found on REALTOR.ca through my website.

