
![]()
$1,089,900
Available - For Sale
Listing ID: N12174915
147 Carpaccio Aven , Vaughan, L4H 4R6, York
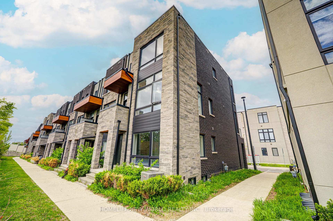
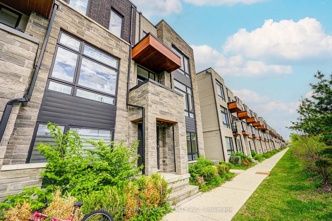
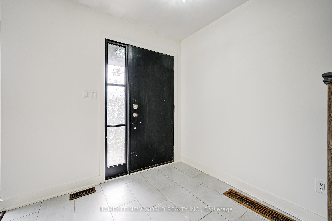
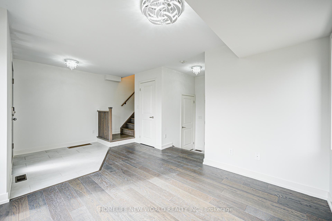
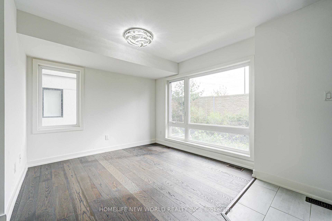
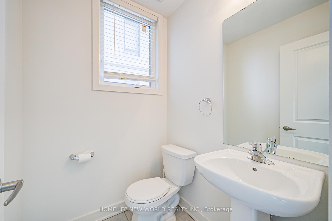
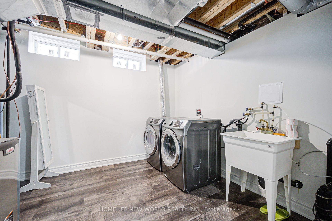
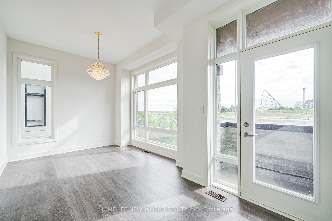
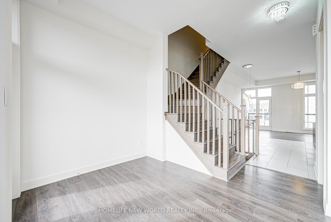

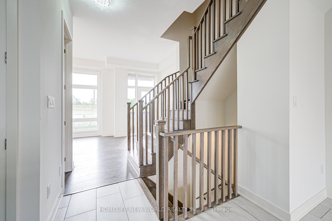
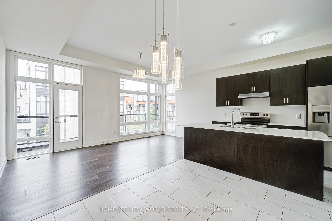
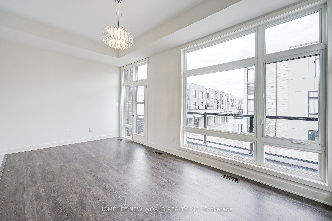
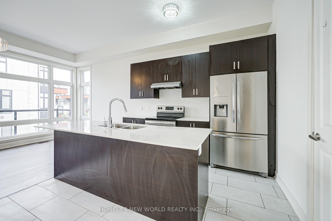
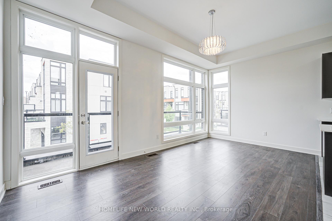
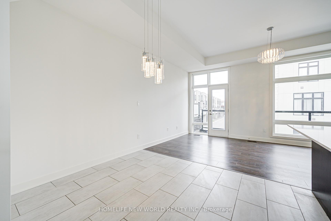

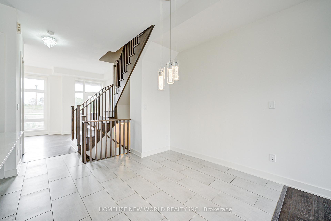
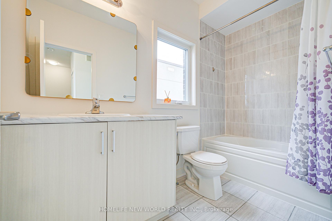
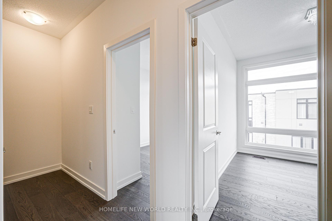
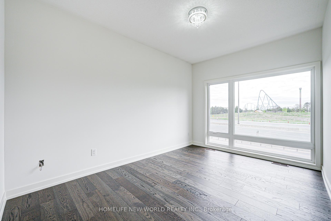
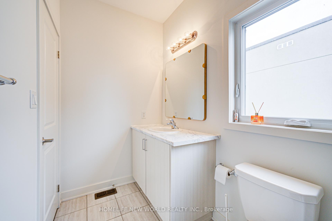
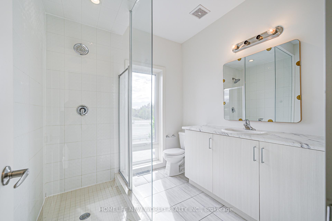
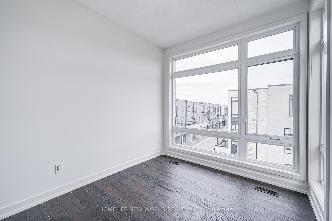

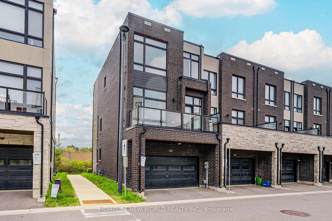
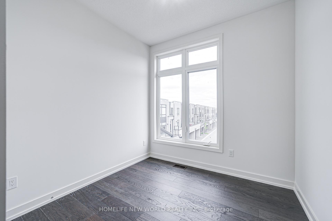
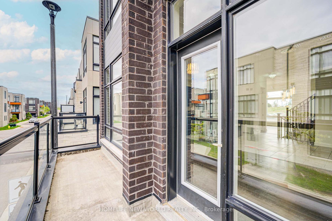
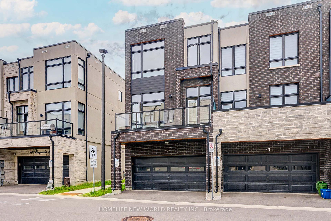

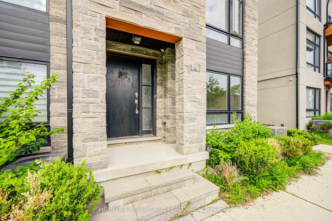
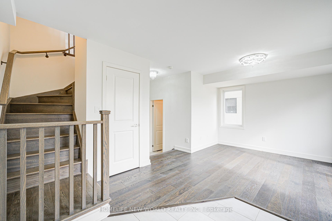
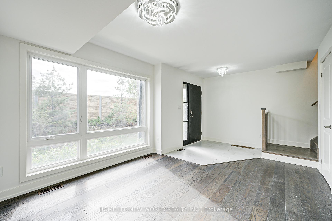
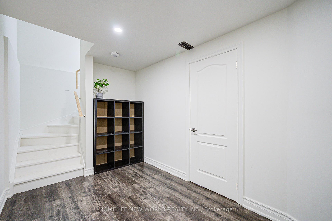
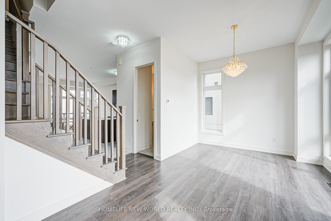
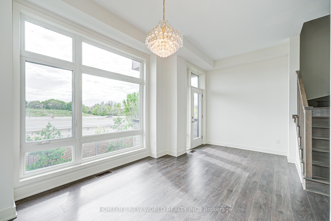
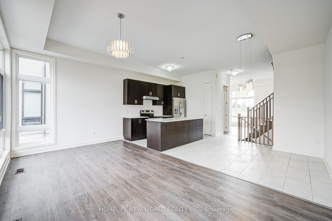
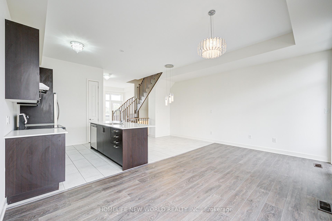
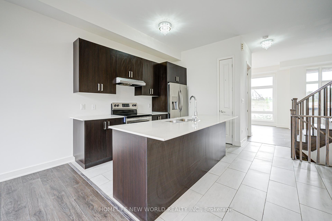

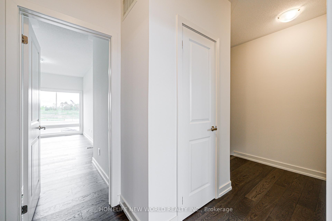
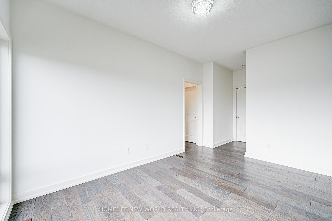
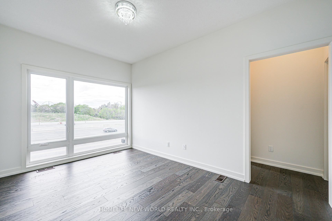
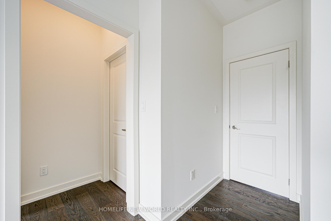
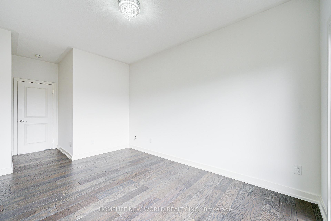
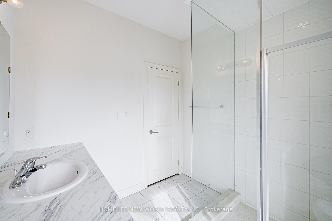
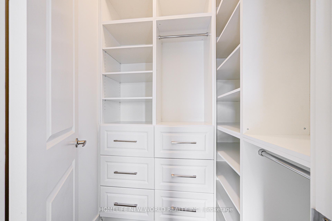
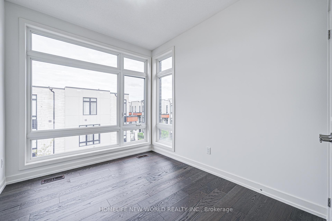
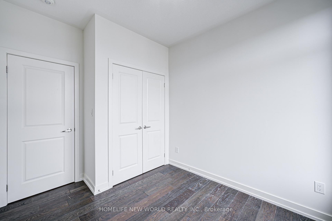
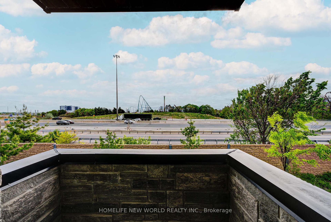


















































| Prime location in Vaughan at Vellore Village! Freehold townhome w/3 bedrooms & 4 bedrooms w/double garage ~1770 square foo! 9 feet ceiling on main floor & upper floor! Hardwood floor all through the entire property! Oak stairs! Modern kitchen w/granite countertop, double sink, & stainless steels appliance! Two (2) balcony on the front & back of the property on main floor w/good air circulation! Primary bedroom w/closet organizer & 3 pc ensuite w/floor to ceiling window! Close to Vellore Woods Public School, Tommy Douglas Secondary School, Maple High School (IB Program), park, restaurants, Vaughan Fire Station 7-7, Walmart Supercentre, The Home Depot, LCBO, Major MacKenzie Medical Centre, Canada's Wonderland, Vaughan Mills, Cortellucci Vaughan Hospital, McDonald's, Hwy 400, & Hwy 407! |
| Price | $1,089,900 |
| Taxes: | $3826.00 |
| Assessment Year: | 2024 |
| Occupancy: | Vacant |
| Address: | 147 Carpaccio Aven , Vaughan, L4H 4R6, York |
| Directions/Cross Streets: | HWY 400 / Major Mackenzie Dr W |
| Rooms: | 9 |
| Rooms +: | 2 |
| Bedrooms: | 3 |
| Bedrooms +: | 0 |
| Family Room: | T |
| Basement: | Finished |
| Level/Floor | Room | Length(ft) | Width(ft) | Descriptions | |
| Room 1 | Second | Living Ro | Window Floor to Ceil, Hardwood Floor | ||
| Room 2 | Second | Dining Ro | Combined w/Living, W/O To Balcony, Hardwood Floor | ||
| Room 3 | Second | Kitchen | Granite Counters, Double Sink, Stainless Steel Appl | ||
| Room 4 | Second | Breakfast | Combined w/Kitchen, Ceramic Floor | ||
| Room 5 | Second | Family Ro | W/O To Balcony, Overlooks Backyard, Hardwood Floor | ||
| Room 6 | Upper | Primary B | 3 Pc Ensuite, Closet Organizers, Window Floor to Ceil | ||
| Room 7 | Upper | Bedroom 2 | Closet, Window Floor to Ceil, Hardwood Floor | ||
| Room 8 | Upper | Bedroom 3 | Closet, Window Floor to Ceil, Hardwood Floor | ||
| Room 9 | Lower | Recreatio | Access To Garage, 2 Pc Bath, Hardwood Floor | ||
| Room 10 | Basement | Office | Hardwood Floor | ||
| Room 11 | Basement | Laundry | Laundry Sink, Hardwood Floor |
| Washroom Type | No. of Pieces | Level |
| Washroom Type 1 | 2 | Main |
| Washroom Type 2 | 3 | Upper |
| Washroom Type 3 | 4 | Upper |
| Washroom Type 4 | 2 | Lower |
| Washroom Type 5 | 0 |
| Total Area: | 0.00 |
| Approximatly Age: | 6-15 |
| Property Type: | Att/Row/Townhouse |
| Style: | 3-Storey |
| Exterior: | Brick, Stone |
| Garage Type: | Built-In |
| (Parking/)Drive: | Boulevard |
| Drive Parking Spaces: | 1 |
| Park #1 | |
| Parking Type: | Boulevard |
| Park #2 | |
| Parking Type: | Boulevard |
| Pool: | None |
| Approximatly Age: | 6-15 |
| Approximatly Square Footage: | 1500-2000 |
| CAC Included: | N |
| Water Included: | N |
| Cabel TV Included: | N |
| Common Elements Included: | N |
| Heat Included: | N |
| Parking Included: | N |
| Condo Tax Included: | N |
| Building Insurance Included: | N |
| Fireplace/Stove: | N |
| Heat Type: | Forced Air |
| Central Air Conditioning: | Central Air |
| Central Vac: | N |
| Laundry Level: | Syste |
| Ensuite Laundry: | F |
| Elevator Lift: | False |
| Sewers: | Sewer |
$
%
Years
This calculator is for demonstration purposes only. Always consult a professional
financial advisor before making personal financial decisions.
| Although the information displayed is believed to be accurate, no warranties or representations are made of any kind. |
| HOMELIFE NEW WORLD REALTY INC. |
- Listing -1 of 0
|
|

Sachi Patel
Broker
Dir:
647-702-7117
Bus:
6477027117
| Virtual Tour | Book Showing | Email a Friend |
Jump To:
At a Glance:
| Type: | Freehold - Att/Row/Townhouse |
| Area: | York |
| Municipality: | Vaughan |
| Neighbourhood: | Vellore Village |
| Style: | 3-Storey |
| Lot Size: | x 52.82(Feet) |
| Approximate Age: | 6-15 |
| Tax: | $3,826 |
| Maintenance Fee: | $0 |
| Beds: | 3 |
| Baths: | 4 |
| Garage: | 0 |
| Fireplace: | N |
| Air Conditioning: | |
| Pool: | None |
Locatin Map:
Payment Calculator:

Listing added to your favorite list
Looking for resale homes?

By agreeing to Terms of Use, you will have ability to search up to 300976 listings and access to richer information than found on REALTOR.ca through my website.

