
![]()
$535,000
Available - For Sale
Listing ID: X12210305
36 Barons Aven North , Hamilton, L8H 5A2, Hamilton
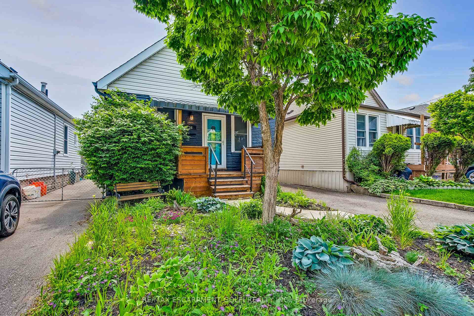
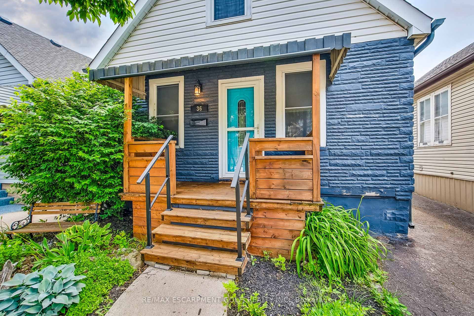
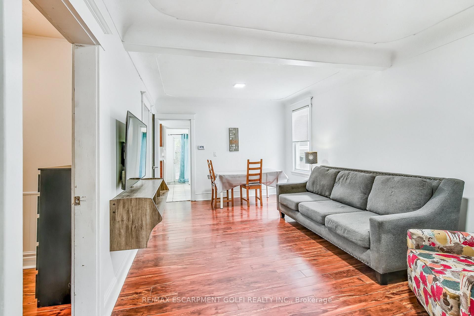
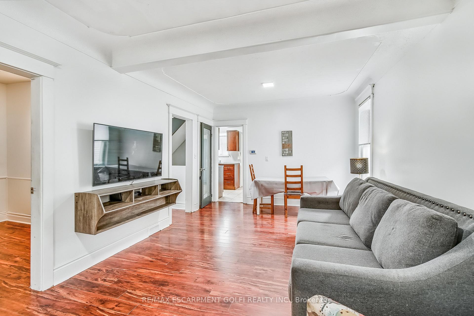
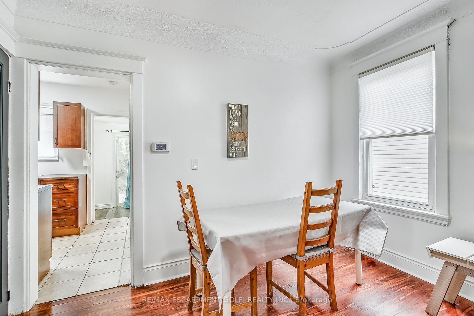
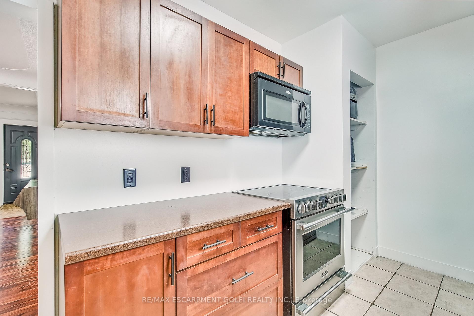
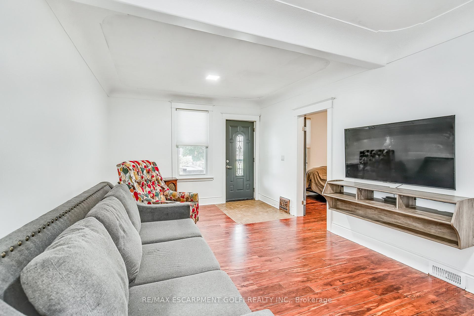
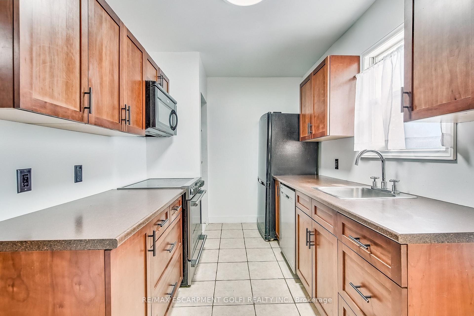
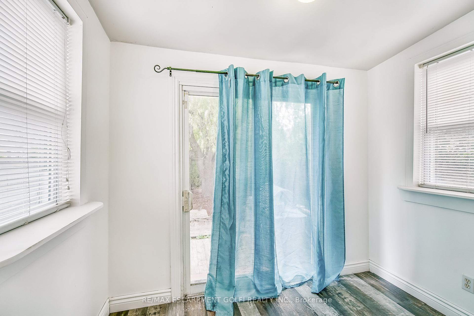
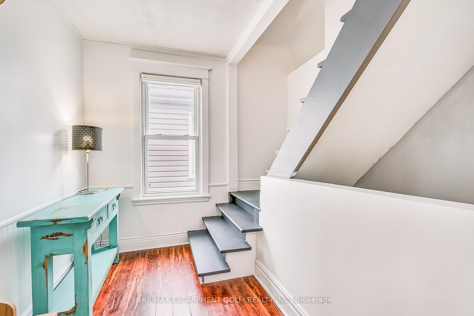
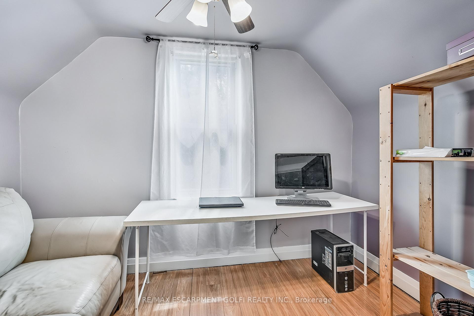
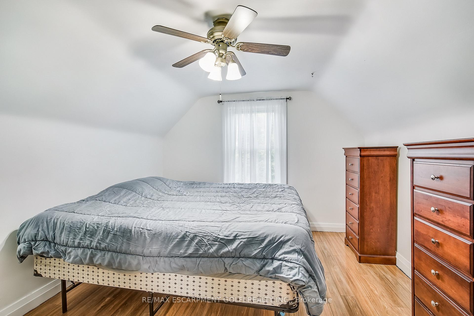
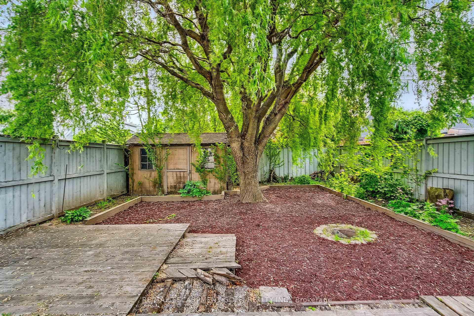

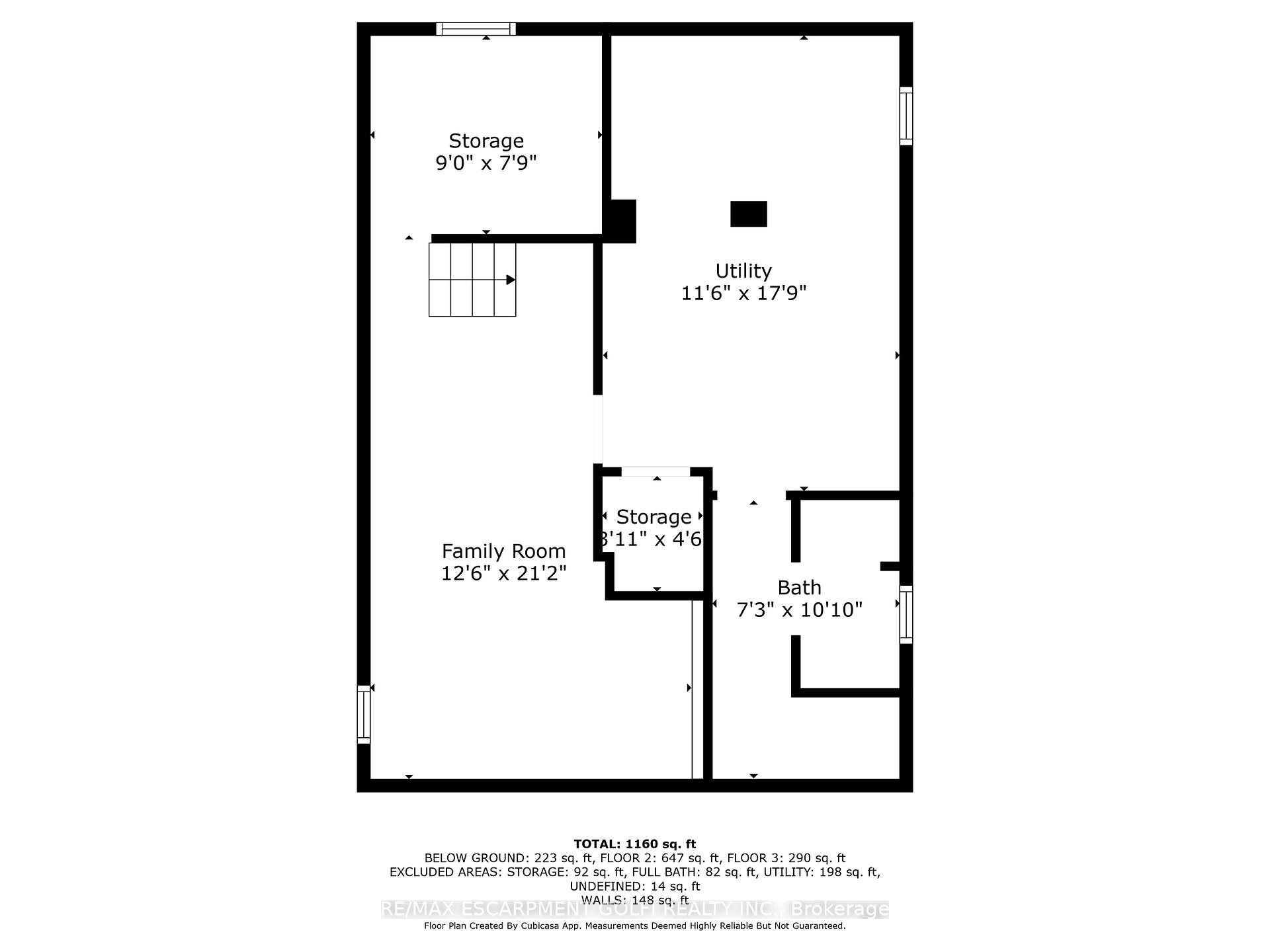
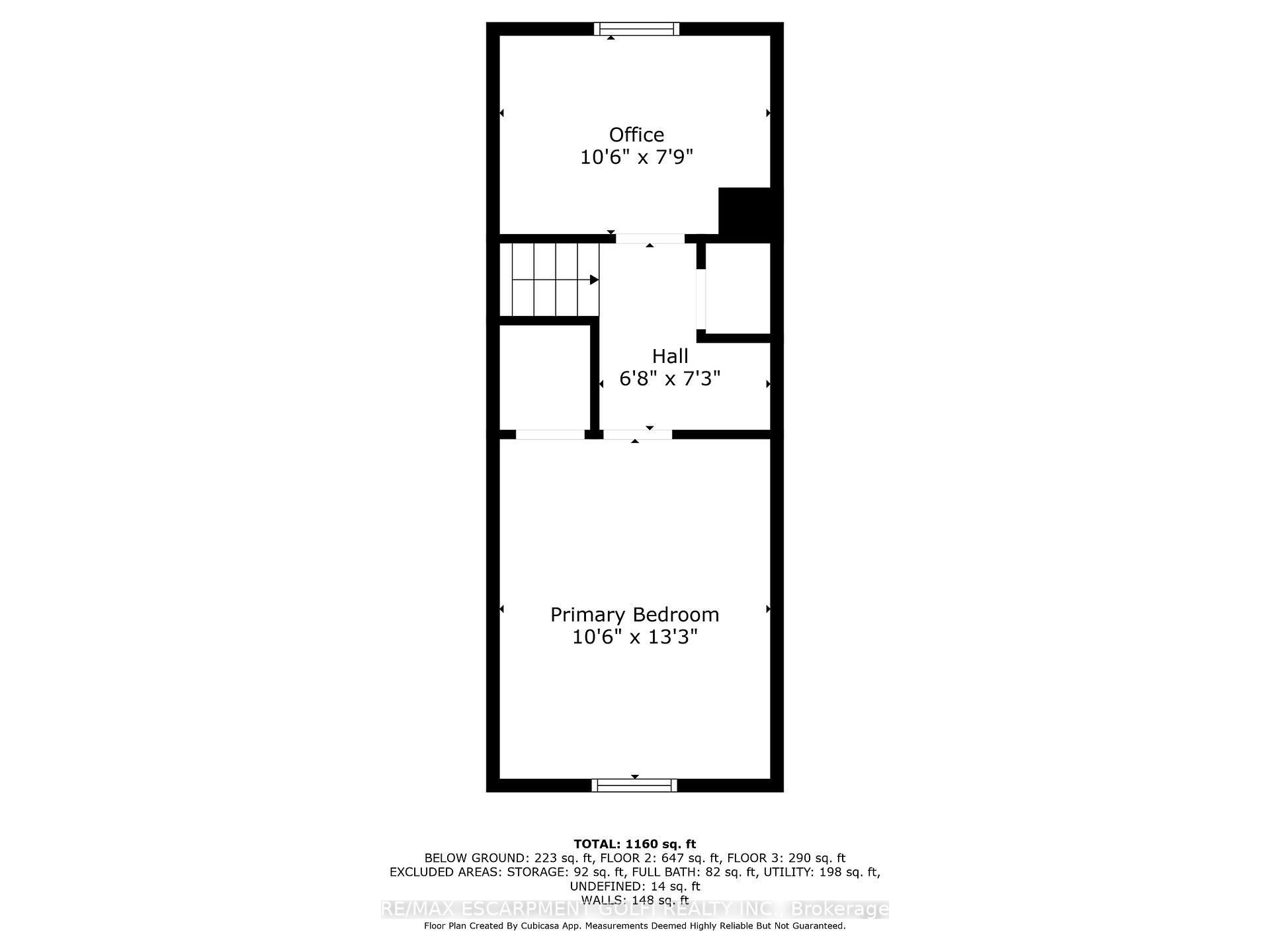
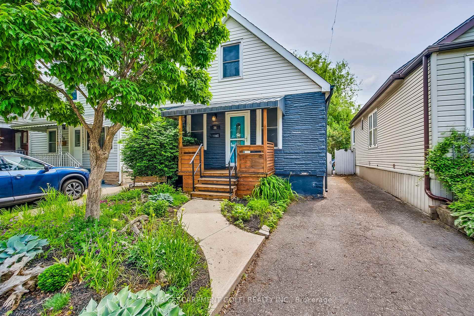
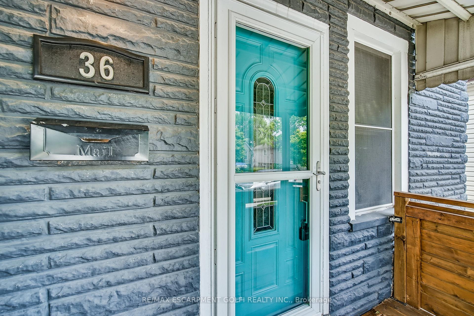
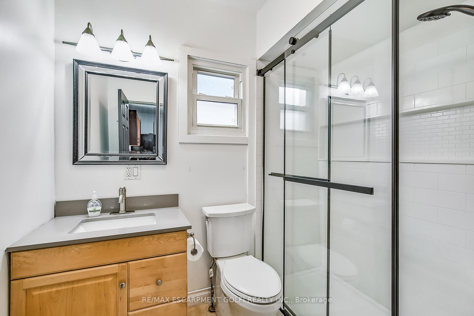

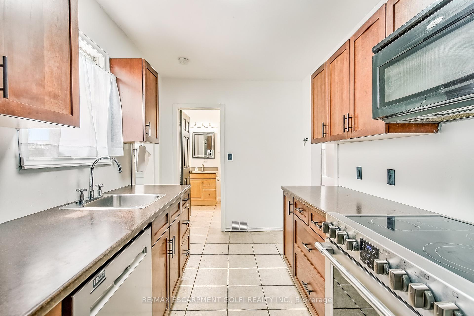
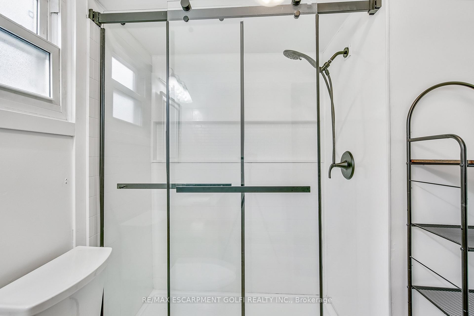
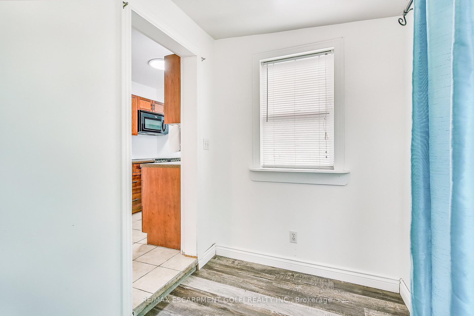
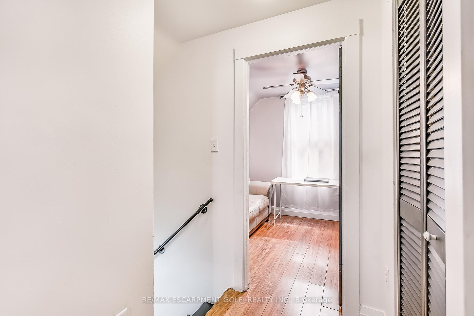
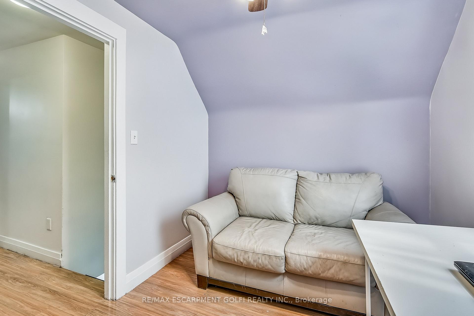
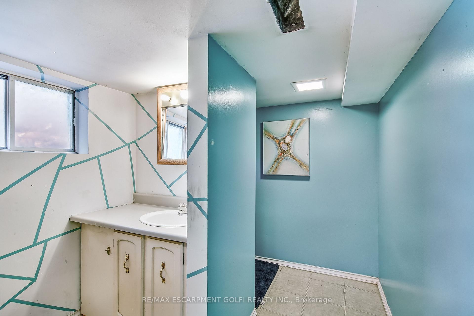
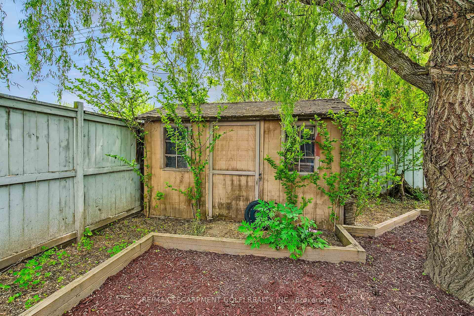
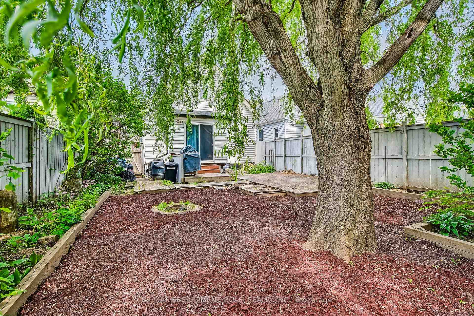
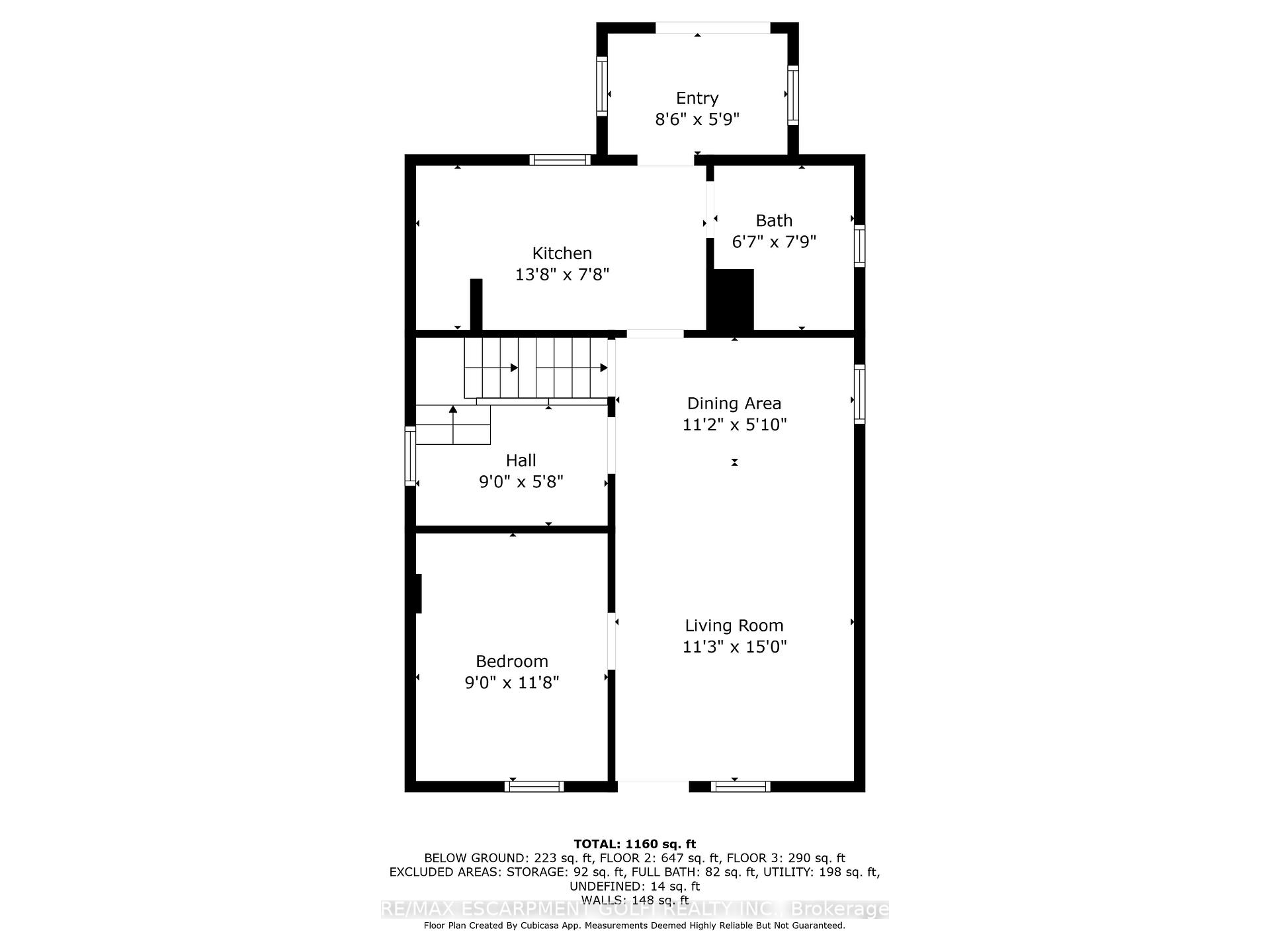
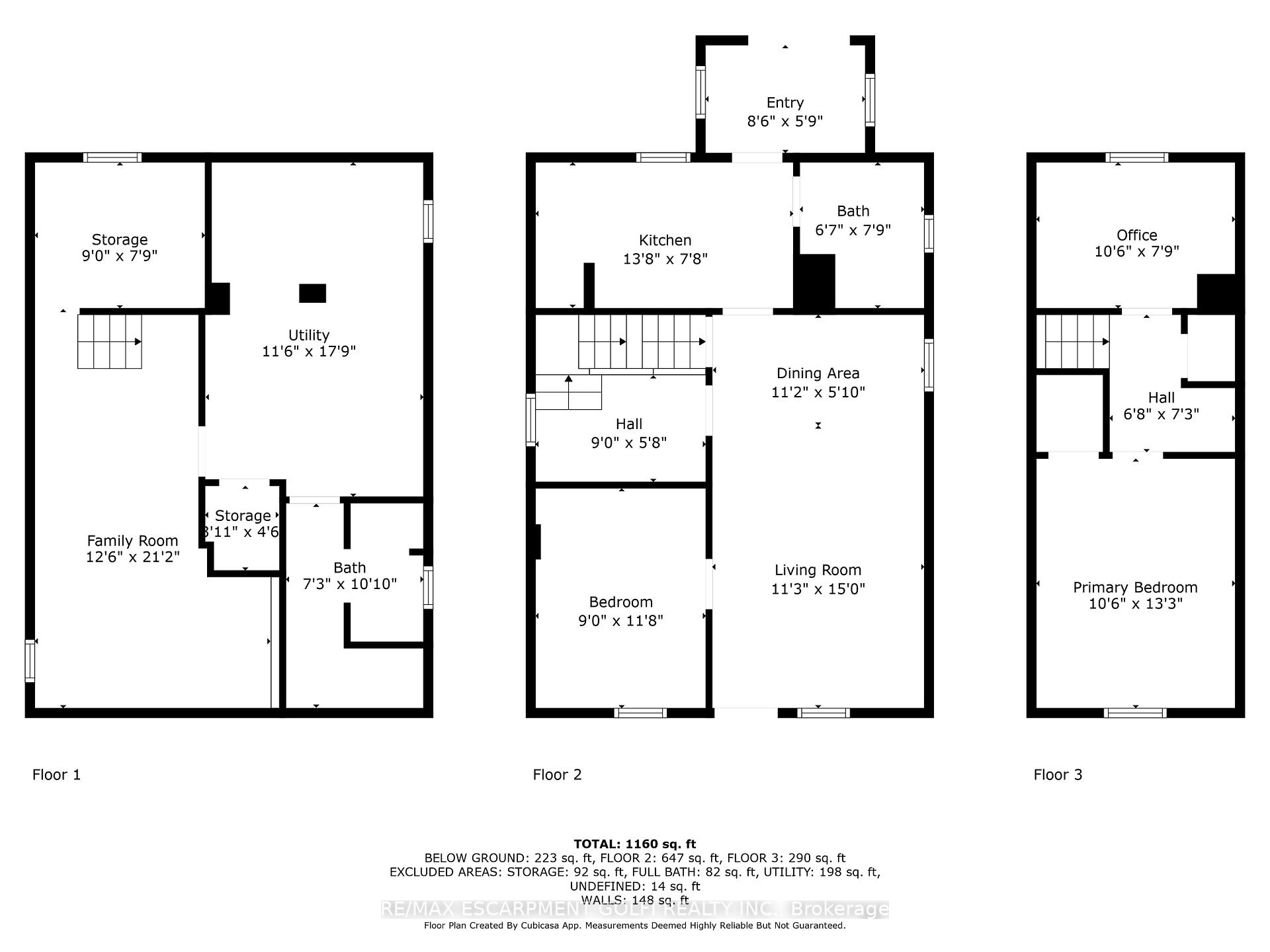






























| Welcome to 36 Barons Avenue North in Hamilton's Homeside neighbourhood! Tucked away on a quiet street yet just steps to main transit lines, the proposed LRT Kenilworth stop, restaurants, parks, and schools, as well as only minutes by car to big box shops, QEW, Red Hill Valley Parkway, Centennial Parkway, Downtown, and the Hamilton Mountain. Set on a 30x90ft beautifully landscaped lot, featuring a covered front porch with wooden steps, single car driveway, and an abundance of curb appeal. Inside you'll love the spacious living/dining area, sleek kitchen, rear mudroom with a walk-out to the private backyard, main floor bedroom, and the recently updated modern 3pc bathroom. Bonus space on the first floor leads to a freshly painted open staircase up to a generous landing with additional storage and flanked by two additional light filled bedrooms. Downstairs, the basement is partially finished with a rec room, large utility/laundry room, office/storage room, and a 2pc bathroom with shower rough-in. Brimming with value, full of future potential, and ideally located in an area of significant infrastructure investment and improvements, this is an opportunity you do not want to miss out on! |
| Price | $535,000 |
| Taxes: | $3004.44 |
| Occupancy: | Owner |
| Address: | 36 Barons Aven North , Hamilton, L8H 5A2, Hamilton |
| Acreage: | < .50 |
| Directions/Cross Streets: | MAIN ST |
| Rooms: | 6 |
| Rooms +: | 3 |
| Bedrooms: | 3 |
| Bedrooms +: | 0 |
| Family Room: | F |
| Basement: | Full, Partially Fi |
| Level/Floor | Room | Length(ft) | Width(ft) | Descriptions | |
| Room 1 | Main | Living Ro | 20.83 | 11.25 | Combined w/Dining |
| Room 2 | Main | Kitchen | 7.58 | 13.74 | |
| Room 3 | Main | Primary B | 11.74 | 9.25 | |
| Room 4 | Main | Mud Room | 6.17 | 8 | Enclosed, W/O To Yard |
| Room 5 | Main | Bathroom | 7.51 | 6.66 | 3 Pc Bath |
| Room 6 | Second | Bedroom | 7.74 | 10.92 | |
| Room 7 | Second | Bedroom | 10.99 | 13.09 | |
| Room 8 | Basement | Recreatio | 11.25 | 12.5 | |
| Room 9 | Basement | Bathroom | 10.76 | 6.76 | 2 Pc Bath |
| Room 10 | Basement | Office | 8.59 | 7.74 | |
| Room 11 | Basement | Utility R | 17.65 | 11.25 |
| Washroom Type | No. of Pieces | Level |
| Washroom Type 1 | 3 | Main |
| Washroom Type 2 | 2 | Basement |
| Washroom Type 3 | 0 | |
| Washroom Type 4 | 0 | |
| Washroom Type 5 | 0 |
| Total Area: | 0.00 |
| Approximatly Age: | 100+ |
| Property Type: | Detached |
| Style: | 1 1/2 Storey |
| Exterior: | Aluminum Siding, Brick |
| Garage Type: | None |
| (Parking/)Drive: | Private |
| Drive Parking Spaces: | 1 |
| Park #1 | |
| Parking Type: | Private |
| Park #2 | |
| Parking Type: | Private |
| Pool: | None |
| Other Structures: | Fence - Full, |
| Approximatly Age: | 100+ |
| Approximatly Square Footage: | 700-1100 |
| Property Features: | Fenced Yard, Hospital |
| CAC Included: | N |
| Water Included: | N |
| Cabel TV Included: | N |
| Common Elements Included: | N |
| Heat Included: | N |
| Parking Included: | N |
| Condo Tax Included: | N |
| Building Insurance Included: | N |
| Fireplace/Stove: | N |
| Heat Type: | Forced Air |
| Central Air Conditioning: | Central Air |
| Central Vac: | N |
| Laundry Level: | Syste |
| Ensuite Laundry: | F |
| Elevator Lift: | False |
| Sewers: | Sewer |
$
%
Years
This calculator is for demonstration purposes only. Always consult a professional
financial advisor before making personal financial decisions.
| Although the information displayed is believed to be accurate, no warranties or representations are made of any kind. |
| RE/MAX ESCARPMENT GOLFI REALTY INC. |
- Listing -1 of 0
|
|

Sachi Patel
Broker
Dir:
647-702-7117
Bus:
6477027117
| Book Showing | Email a Friend |
Jump To:
At a Glance:
| Type: | Freehold - Detached |
| Area: | Hamilton |
| Municipality: | Hamilton |
| Neighbourhood: | Homeside |
| Style: | 1 1/2 Storey |
| Lot Size: | x 90.00(Feet) |
| Approximate Age: | 100+ |
| Tax: | $3,004.44 |
| Maintenance Fee: | $0 |
| Beds: | 3 |
| Baths: | 2 |
| Garage: | 0 |
| Fireplace: | N |
| Air Conditioning: | |
| Pool: | None |
Locatin Map:
Payment Calculator:

Listing added to your favorite list
Looking for resale homes?

By agreeing to Terms of Use, you will have ability to search up to 302423 listings and access to richer information than found on REALTOR.ca through my website.

