
![]()
$625,000
Available - For Sale
Listing ID: C12175286
30 Canterbury Plac , Toronto, M2N 0B9, Toronto
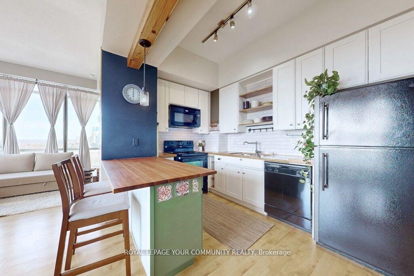
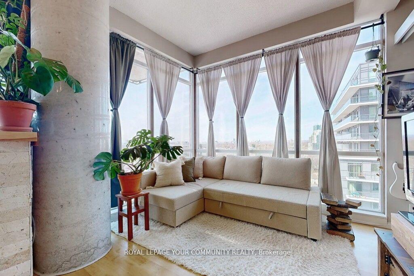

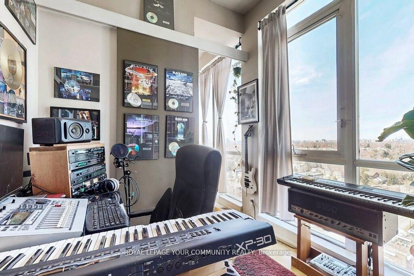
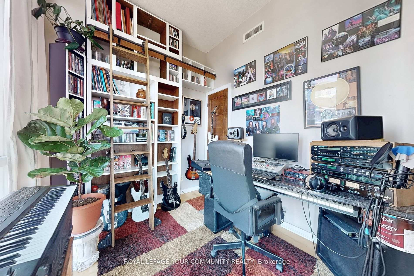
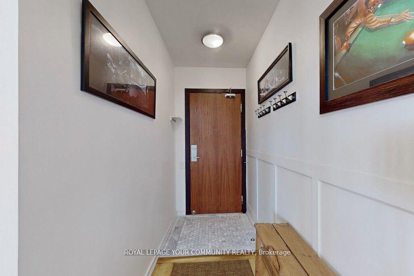
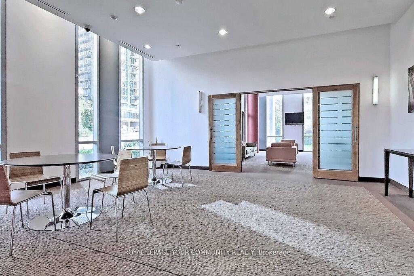
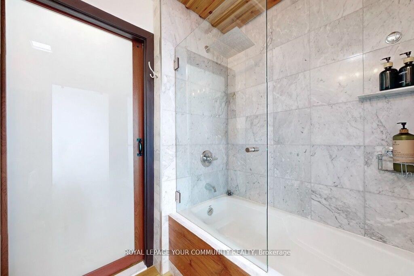
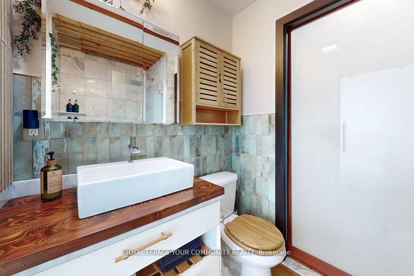
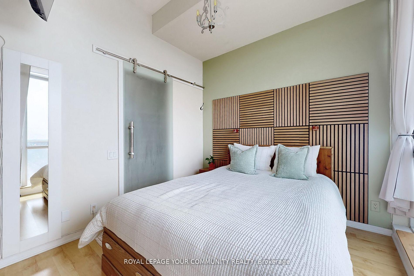
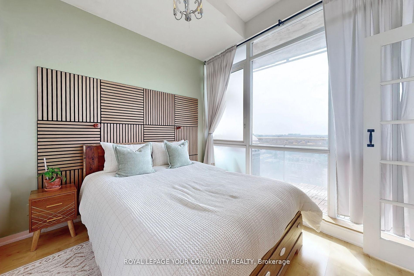
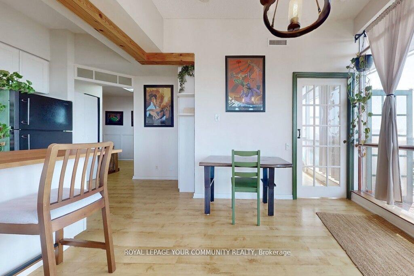

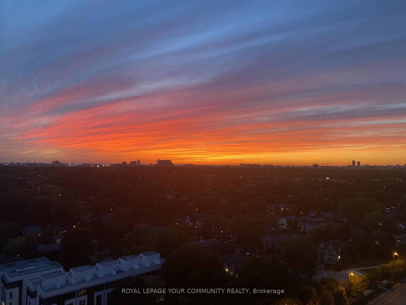




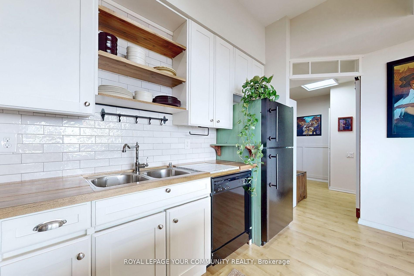
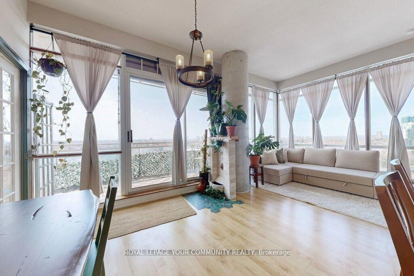
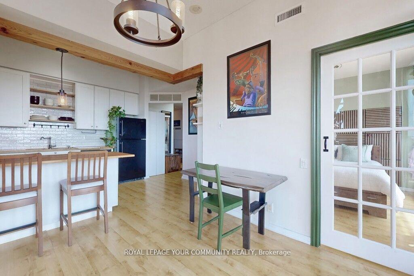
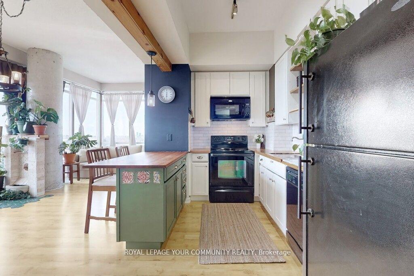
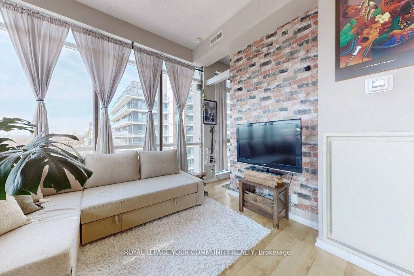
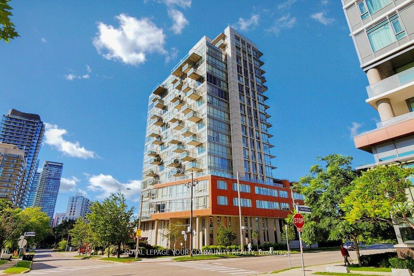
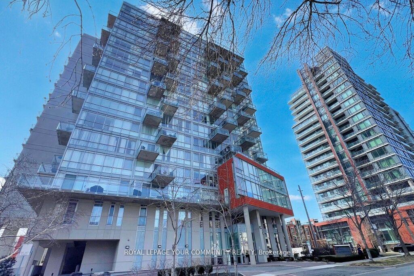
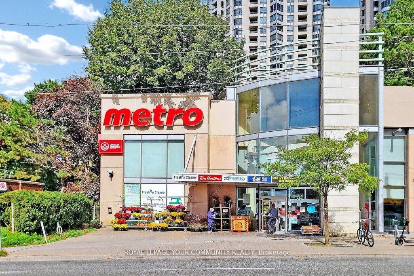
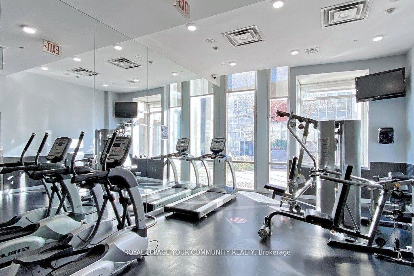
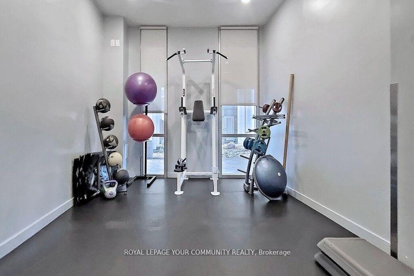
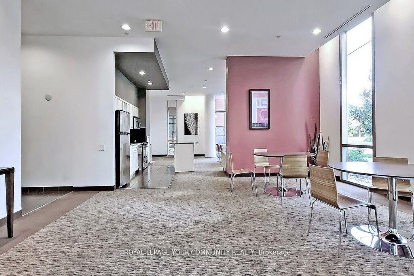
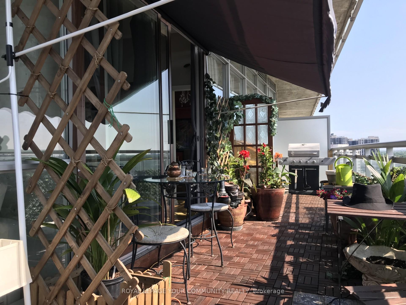
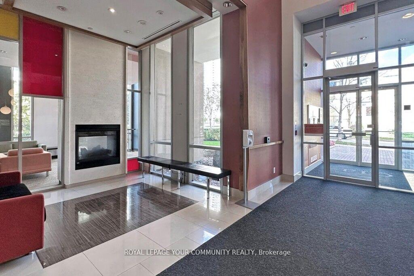
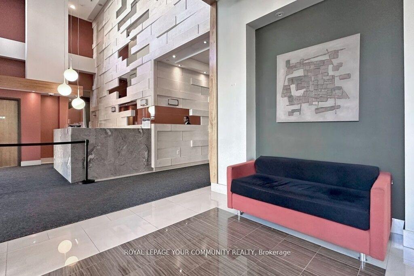
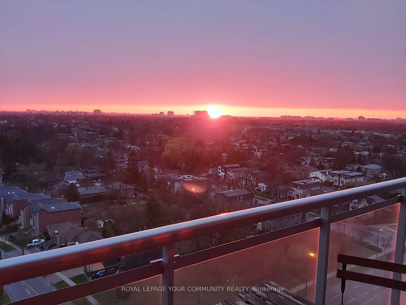
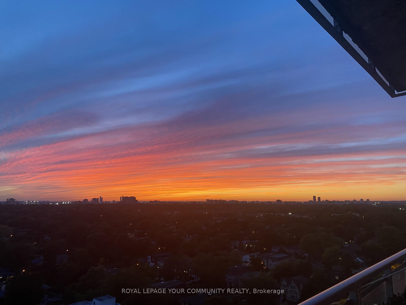
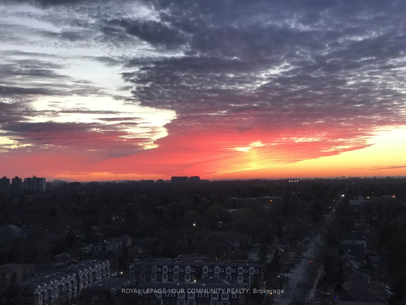



































| Don't Miss Out on This Upgraded, Spacious, Bright Corner Unit with an Unobstructed View in the Heart of North York! This Stunning Unit offers a Functional Open-Concept Layout with Floor-to-Ceiling Windows Throughout, Flooding the Space with Natural Ligh, a Modern Kitchen featuring an Island with a Breakfast Bar, a Contemporary Bathroom, and a Stylish Foyer with paneled walls; The Second Room has a floor-to-ceiling window and a closet. It's perfect for couples, professionals, or growing families looking for added flexibility. Step out onto the Huge Open Balcony and take in the Panoramic West-facing View-perfect for relaxing or entertaining. Located in a prime North York Neighborhood, just steps from Top-Ranked Schools (Churchill PS, Northview Heights SS), Transit, Parks, Dining, Shopping, and More! |
| Price | $625,000 |
| Taxes: | $2389.07 |
| Occupancy: | Owner |
| Address: | 30 Canterbury Plac , Toronto, M2N 0B9, Toronto |
| Postal Code: | M2N 0B9 |
| Province/State: | Toronto |
| Directions/Cross Streets: | YONGE ST/CHURCHILL AVE |
| Level/Floor | Room | Length(ft) | Width(ft) | Descriptions | |
| Room 1 | Flat | Kitchen | 11.32 | 8.2 | Centre Island, Open Concept, Laminate |
| Room 2 | Flat | Dining Ro | 18.76 | 10.99 | Combined w/Living, W/O To Balcony, Laminate |
| Room 3 | Flat | Living Ro | 18.76 | 10.99 | Combined w/Dining, Large Window, Laminate |
| Room 4 | Flat | Primary B | 10 | 8.99 | Large Window, Closet Organizers, Laminate |
| Room 5 | Flat | Bedroom | 7.87 | 8.99 | Large Window, Separate Room, Closet |
| Washroom Type | No. of Pieces | Level |
| Washroom Type 1 | 4 | Flat |
| Washroom Type 2 | 0 | |
| Washroom Type 3 | 0 | |
| Washroom Type 4 | 0 | |
| Washroom Type 5 | 0 |
| Total Area: | 0.00 |
| Sprinklers: | Conc |
| Washrooms: | 1 |
| Heat Type: | Forced Air |
| Central Air Conditioning: | Central Air |
$
%
Years
This calculator is for demonstration purposes only. Always consult a professional
financial advisor before making personal financial decisions.
| Although the information displayed is believed to be accurate, no warranties or representations are made of any kind. |
| ROYAL LEPAGE YOUR COMMUNITY REALTY |
- Listing -1 of 0
|
|

Sachi Patel
Broker
Dir:
647-702-7117
Bus:
6477027117
| Book Showing | Email a Friend |
Jump To:
At a Glance:
| Type: | Com - Condo Apartment |
| Area: | Toronto |
| Municipality: | Toronto C07 |
| Neighbourhood: | Willowdale West |
| Style: | Apartment |
| Lot Size: | x 0.00() |
| Approximate Age: | |
| Tax: | $2,389.07 |
| Maintenance Fee: | $838.3 |
| Beds: | 2 |
| Baths: | 1 |
| Garage: | 0 |
| Fireplace: | N |
| Air Conditioning: | |
| Pool: |
Locatin Map:
Payment Calculator:

Listing added to your favorite list
Looking for resale homes?

By agreeing to Terms of Use, you will have ability to search up to 299342 listings and access to richer information than found on REALTOR.ca through my website.

