
![]()
$825,000
Available - For Sale
Listing ID: E12191585
29 Frances Loring Lane , Toronto, M4M 3E8, Toronto
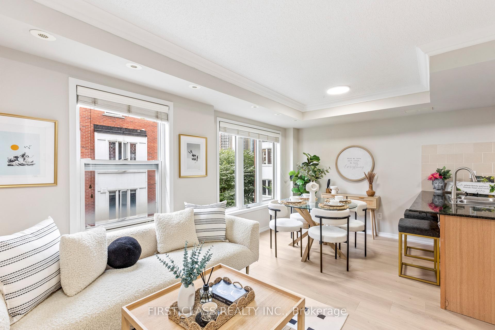
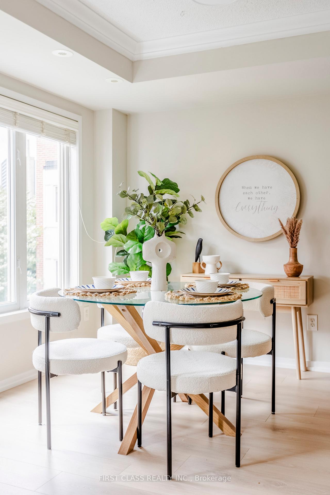
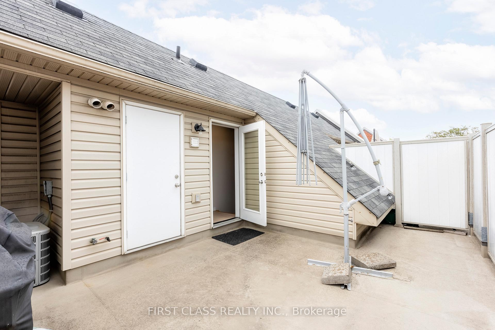
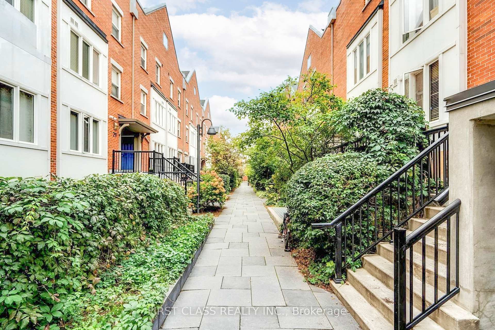
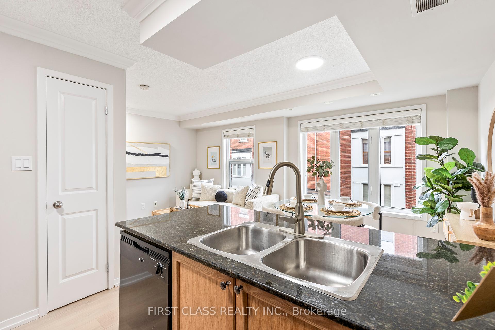
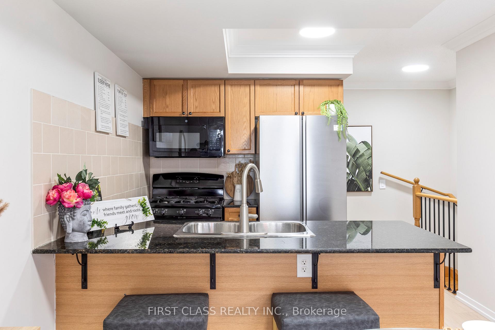
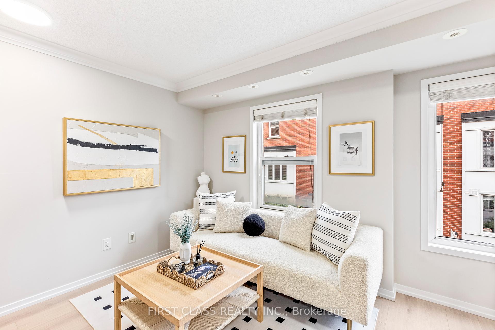
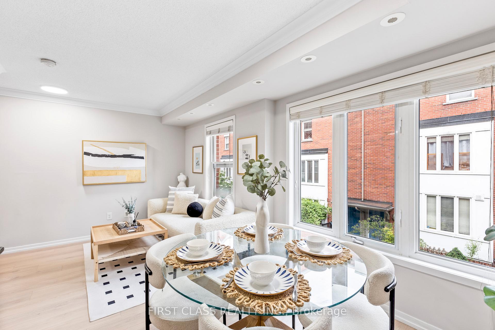
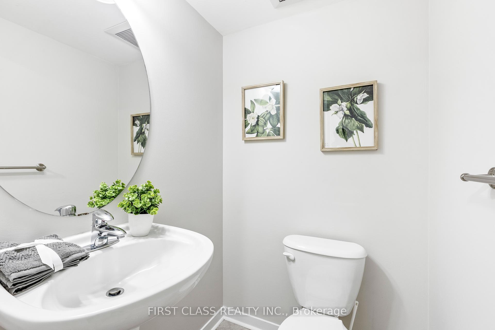
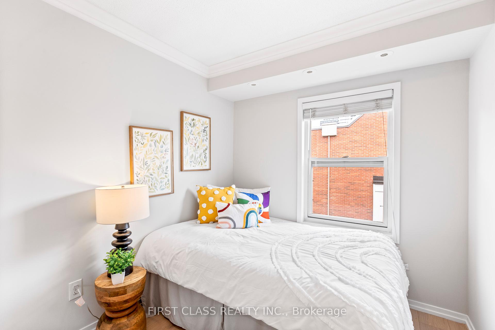
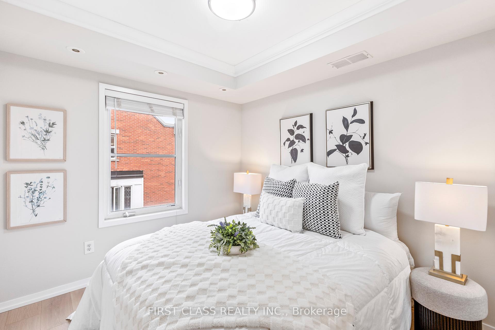
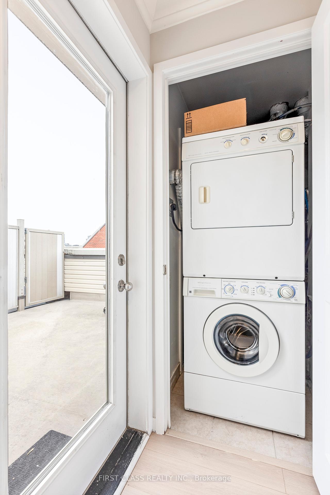
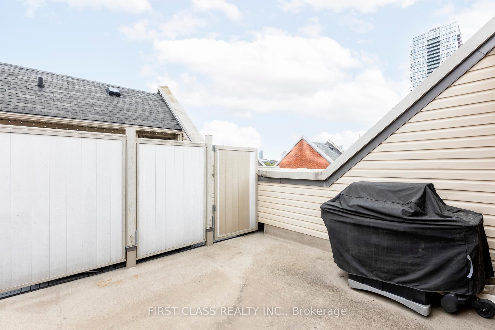
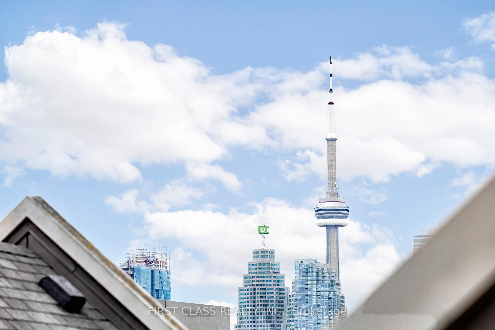
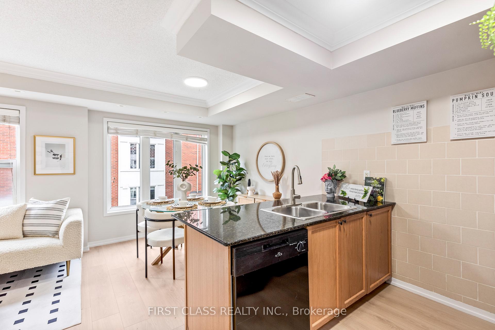
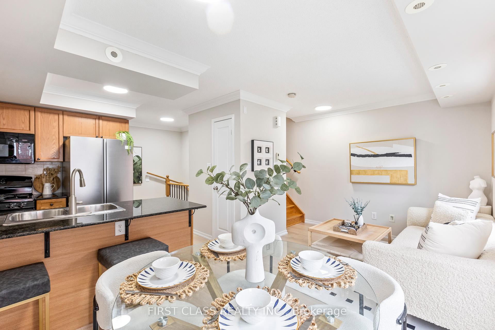
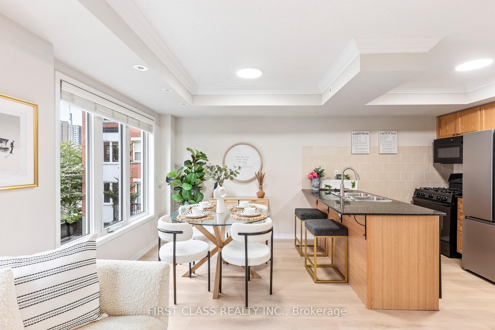
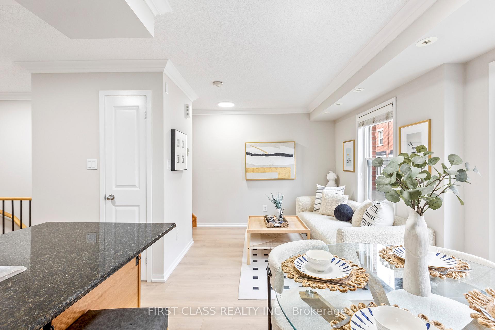
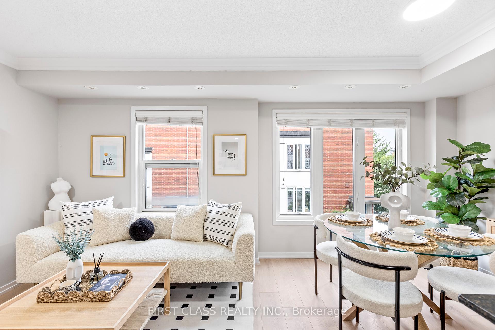
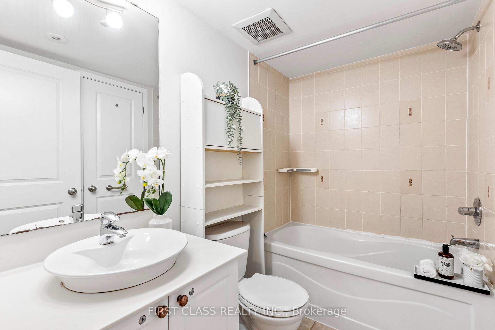
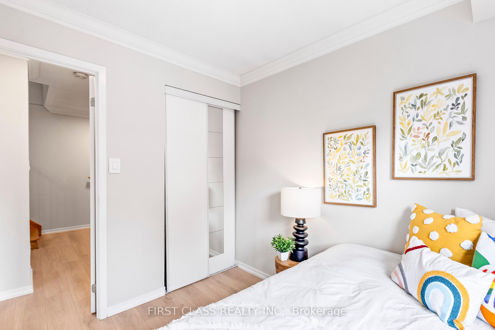
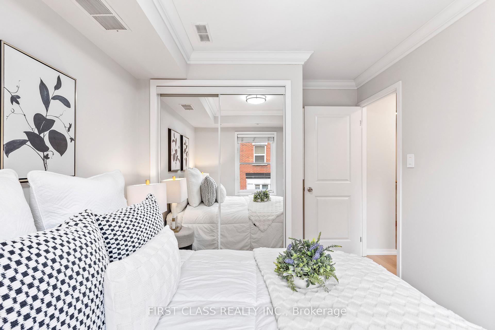






















| Welcome to this stylish and modern 3-level townhouse in the heart of South Riverdale an ideal choice for first-time homebuyers or those looking to downsize with ease and style. Enjoy 885 sq.ft. of smartly designed interior space plus a generous 259 sq.ft. private terrace perfect for BBQs and soaking up the summer breeze. This sleek home is filled with natural light and fresh air, offering a low-maintenance lifestyle with a functional layout that maximizes comfort and flexibility. The third level features your own private rooftop retreat, ideal for quiet mornings or entertaining guests with CN Tower skyline views. Located minutes from downtown, the Distillery District, Leslieville, the Danforth, and the Beaches. Walk to Queen Streets shops, cafes, restaurants, or hop on nearby transit. Surrounded by trails and vibrant urban life, this is the perfect blend of convenience and charm. |
| Price | $825,000 |
| Taxes: | $3154.42 |
| Occupancy: | Vacant |
| Address: | 29 Frances Loring Lane , Toronto, M4M 3E8, Toronto |
| Postal Code: | M4M 3E8 |
| Province/State: | Toronto |
| Directions/Cross Streets: | Don Valley Parkway/Dundas |
| Level/Floor | Room | Length(ft) | Width(ft) | Descriptions | |
| Room 1 | Main | Living Ro | 17.12 | 8.82 | Open Concept, Window |
| Room 2 | Main | Dining Ro | 17.12 | 8.82 | Combined w/Living |
| Room 3 | Main | Kitchen | 8.95 | 16.07 | Combined w/Dining, Window |
| Room 4 | Second | Bedroom | 11.91 | 8.82 | Window, Ceiling Fan(s), Mirrored Closet |
| Room 5 | Second | Bedroom | 8.76 | 7.9 | Window, Closet |
| Washroom Type | No. of Pieces | Level |
| Washroom Type 1 | 4 | Second |
| Washroom Type 2 | 2 | Main |
| Washroom Type 3 | 0 | |
| Washroom Type 4 | 0 | |
| Washroom Type 5 | 0 |
| Total Area: | 0.00 |
| Washrooms: | 2 |
| Heat Type: | Forced Air |
| Central Air Conditioning: | Central Air |
| Elevator Lift: | False |
$
%
Years
This calculator is for demonstration purposes only. Always consult a professional
financial advisor before making personal financial decisions.
| Although the information displayed is believed to be accurate, no warranties or representations are made of any kind. |
| FIRST CLASS REALTY INC. |
- Listing -1 of 0
|
|

Sachi Patel
Broker
Dir:
647-702-7117
Bus:
6477027117
| Virtual Tour | Book Showing | Email a Friend |
Jump To:
At a Glance:
| Type: | Com - Condo Townhouse |
| Area: | Toronto |
| Municipality: | Toronto E01 |
| Neighbourhood: | South Riverdale |
| Style: | Stacked Townhous |
| Lot Size: | x 0.00() |
| Approximate Age: | |
| Tax: | $3,154.42 |
| Maintenance Fee: | $614 |
| Beds: | 2 |
| Baths: | 2 |
| Garage: | 0 |
| Fireplace: | N |
| Air Conditioning: | |
| Pool: |
Locatin Map:
Payment Calculator:

Listing added to your favorite list
Looking for resale homes?

By agreeing to Terms of Use, you will have ability to search up to 299342 listings and access to richer information than found on REALTOR.ca through my website.

