
![]()
$645,500
Available - For Sale
Listing ID: X12095568
2492 County Rd 41 N/A , Greater Napanee, K0K 2W0, Lennox & Addingt
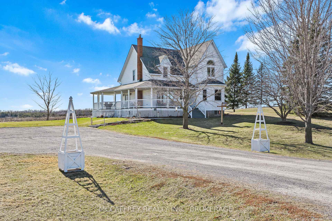
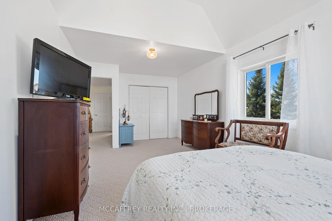
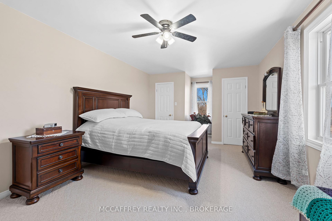
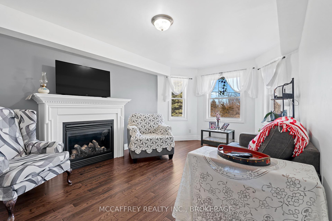
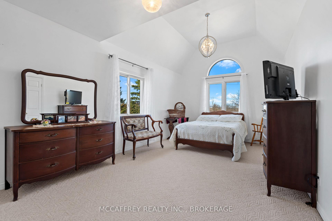


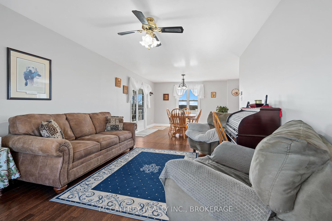
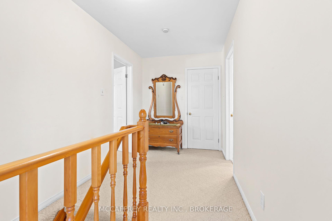
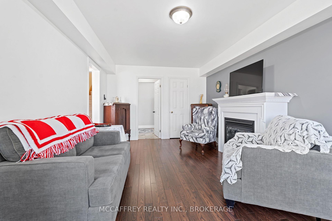
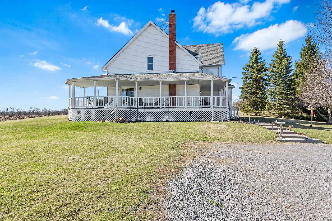

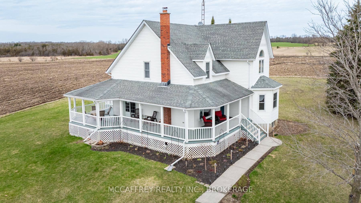
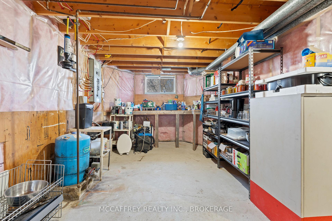
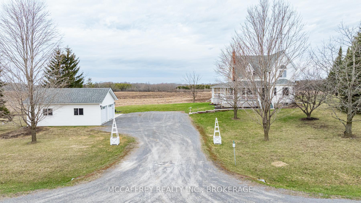
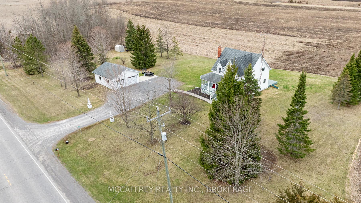
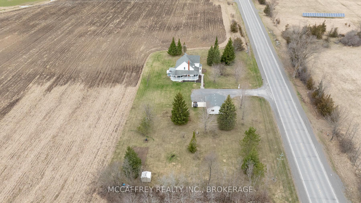
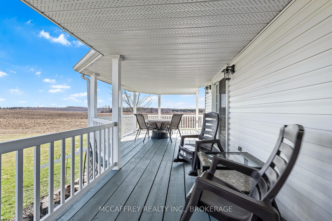
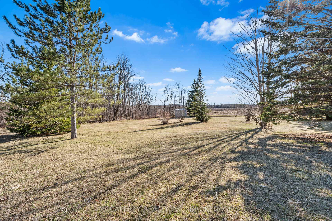
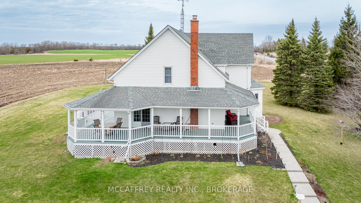
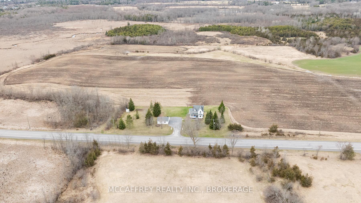
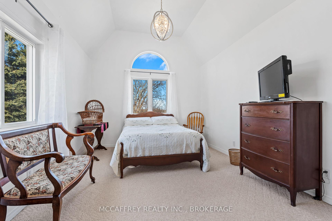
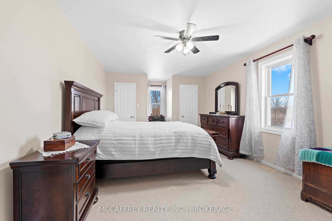

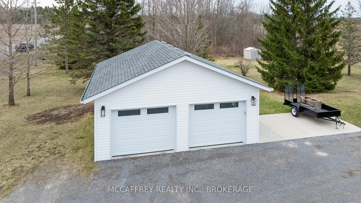
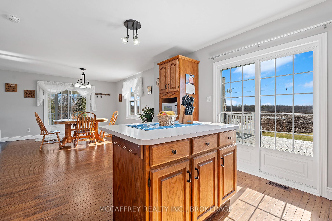
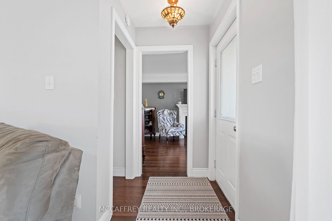
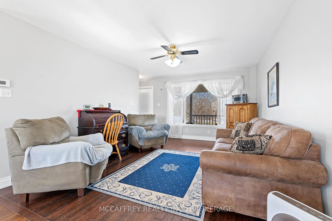
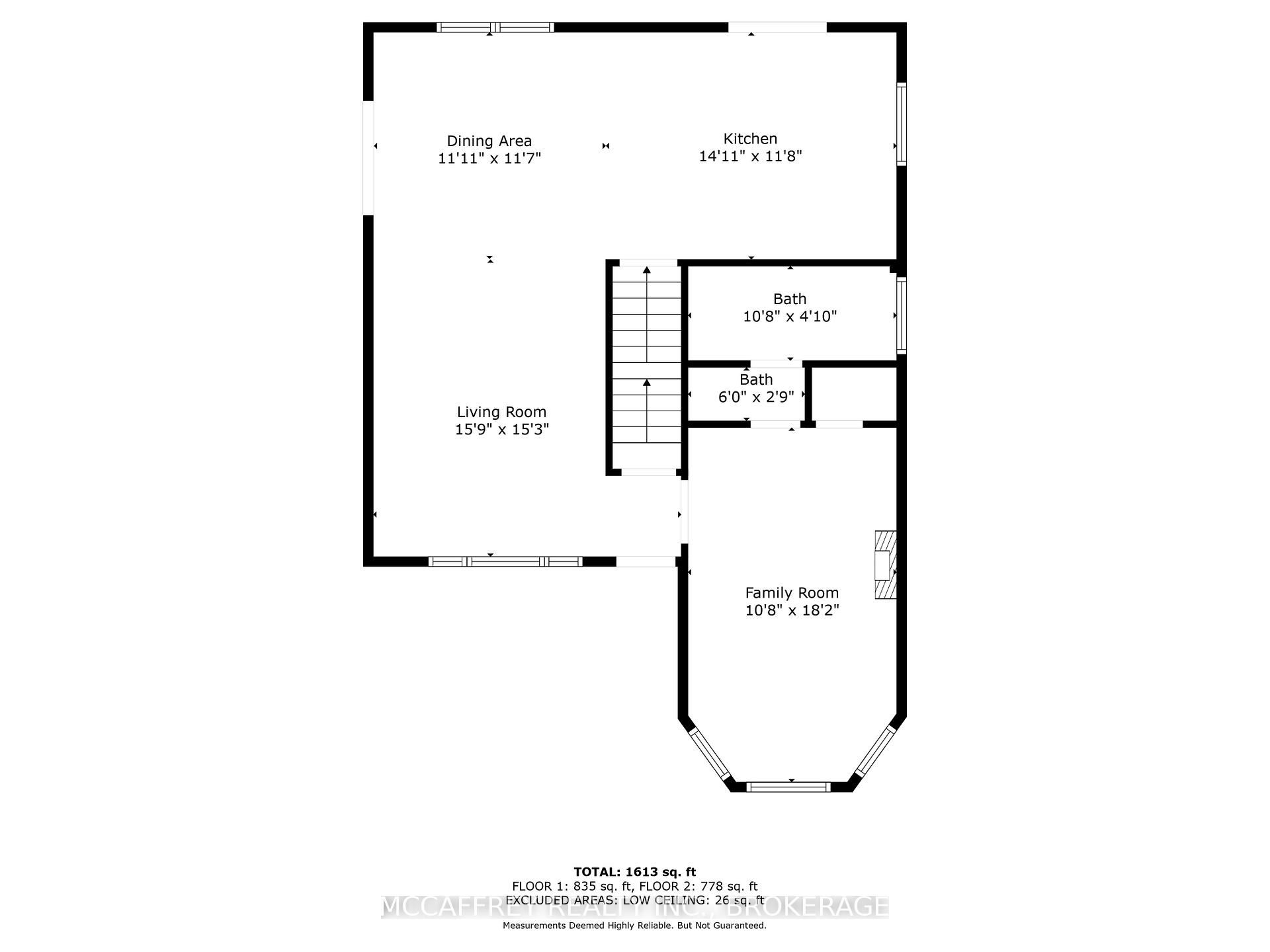
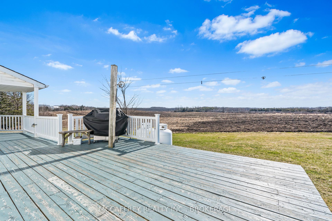
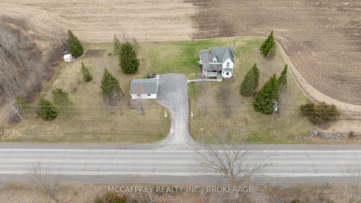
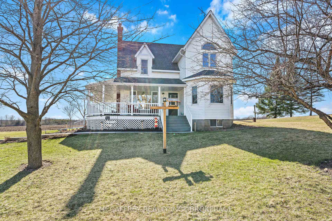

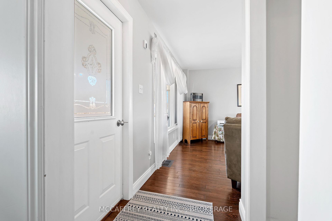

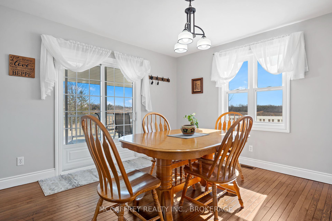
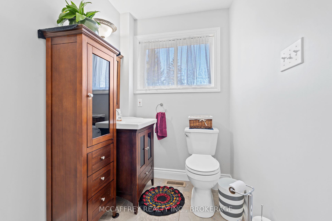
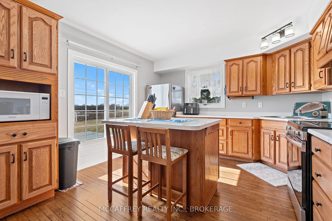

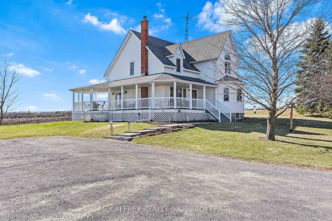

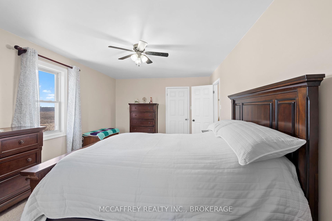
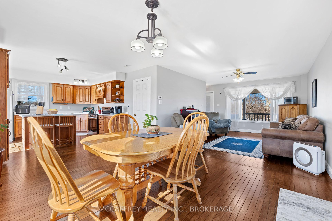
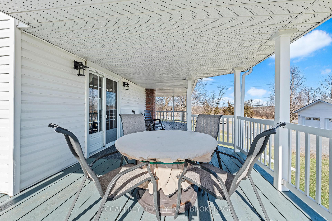
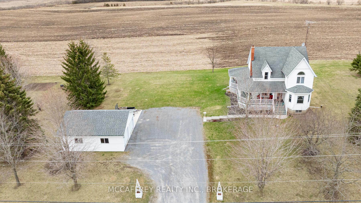
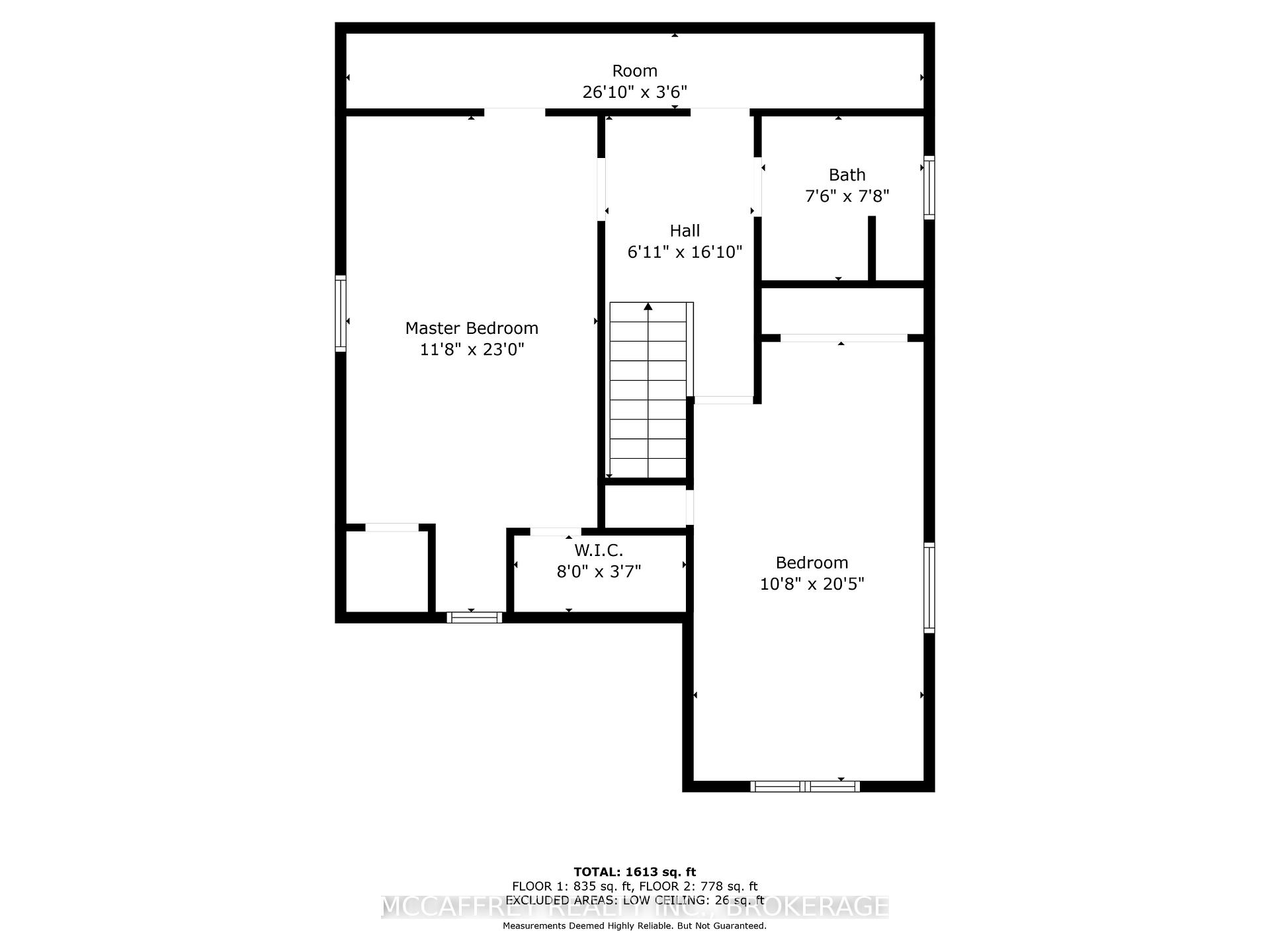


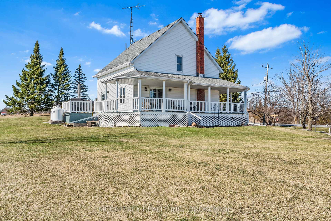
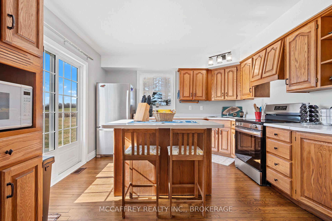
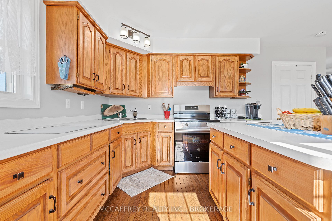

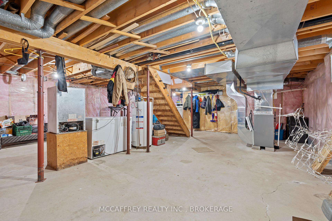
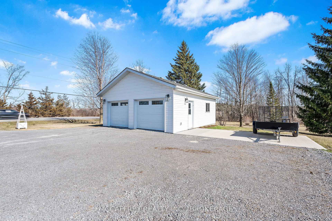
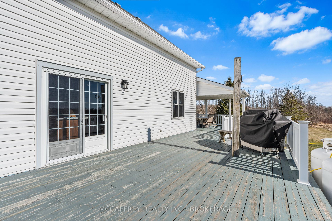
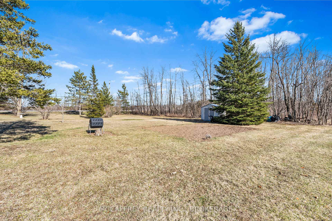

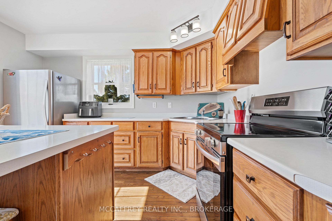
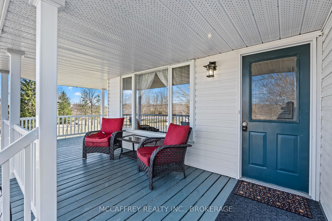



























































| Welcome to your dream country retreat, perfectly nestled just 10 minutes north of Napanee! This charming two-story home offers comfort, functionality, and the peaceful tranquility of rural living, all while being close to town conveniences. With three spacious bedrooms and two full bathrooms, this lovingly maintained home is ready to welcome your family.Step inside and experience a warm, inviting atmosphere complemented by a thoughtful layout that maximizes space and natural light. The main level boasts a versatile bedroom currently being enjoyed as a cozy family roomideal for movie nights, home office, or guest space. You'll also find the convenience of main-level laundry, streamlining daily routines and making chores a breeze. Entertain with ease or simply unwind on your stunning wrap-around porch that flows seamlessly into a rear deckperfect for summer BBQs, morning coffee, or enjoying sunsets with loved ones. The outdoor spaces offer a harmonious blend of relaxation and functionality, providing a tranquil backdrop for gatherings or private reflection. Upstairs, two generous bedrooms create peaceful sanctuaries for rest and rejuvenation. Outside, a detached garage provides secure parking, ample storage, or hobby space. The sizeable yard offers endless potential for gardening, play, or future expansion. Whether youre looking to enjoy the comforts of modern living with the serenity of a rural setting, or seeking a home where you can truly relax and reset, this property has so much to offer. Move-in ready with a flexible layout and outstanding outdoor living spaces, this is the countryside haven youve been waiting for. Book your private tour today and discover why this home stands out as a true gem just north of Napanee! |
| Price | $645,500 |
| Taxes: | $3565.74 |
| Occupancy: | Owner |
| Address: | 2492 County Rd 41 N/A , Greater Napanee, K0K 2W0, Lennox & Addingt |
| Acreage: | .50-1.99 |
| Directions/Cross Streets: | County Rd 41 |
| Rooms: | 11 |
| Bedrooms: | 3 |
| Bedrooms +: | 0 |
| Family Room: | F |
| Basement: | Unfinished |
| Level/Floor | Room | Length(ft) | Width(ft) | Descriptions | |
| Room 1 | Main | Dining Ro | 11.91 | 11.58 | |
| Room 2 | Main | Kitchen | 14.92 | 11.68 | |
| Room 3 | Main | Living Ro | 15.74 | 15.25 | |
| Room 4 | Main | Bedroom | 10.66 | 18.17 | |
| Room 5 | Main | Bathroom | 10.66 | 4.82 | |
| Room 6 | Main | Bathroom | 6 | 2.76 | |
| Room 7 | Second | Bedroom 3 | 26.83 | 3.51 | |
| Room 8 | Second | Primary B | 11.68 | 22.99 | |
| Room 9 | Second | Other | 8 | 3.58 | Walk-In Closet(s) |
| Room 10 | Second | Bedroom | 10.66 | 20.4 | |
| Room 11 | Second | Bathroom | 7.51 | 7.68 |
| Washroom Type | No. of Pieces | Level |
| Washroom Type 1 | 3 | Main |
| Washroom Type 2 | 4 | Second |
| Washroom Type 3 | 0 | |
| Washroom Type 4 | 0 | |
| Washroom Type 5 | 0 |
| Total Area: | 0.00 |
| Property Type: | Detached |
| Style: | 2-Storey |
| Exterior: | Vinyl Siding |
| Garage Type: | Detached |
| (Parking/)Drive: | Private Do |
| Drive Parking Spaces: | 6 |
| Park #1 | |
| Parking Type: | Private Do |
| Park #2 | |
| Parking Type: | Private Do |
| Pool: | None |
| Approximatly Square Footage: | 1500-2000 |
| Property Features: | School Bus R |
| CAC Included: | N |
| Water Included: | N |
| Cabel TV Included: | N |
| Common Elements Included: | N |
| Heat Included: | N |
| Parking Included: | N |
| Condo Tax Included: | N |
| Building Insurance Included: | N |
| Fireplace/Stove: | Y |
| Heat Type: | Forced Air |
| Central Air Conditioning: | Central Air |
| Central Vac: | N |
| Laundry Level: | Syste |
| Ensuite Laundry: | F |
| Sewers: | Septic |
| Water: | Drilled W |
| Water Supply Types: | Drilled Well |
| Utilities-Hydro: | Y |
$
%
Years
This calculator is for demonstration purposes only. Always consult a professional
financial advisor before making personal financial decisions.
| Although the information displayed is believed to be accurate, no warranties or representations are made of any kind. |
| MCCAFFREY REALTY INC., BROKERAGE |
- Listing -1 of 0
|
|

Sachi Patel
Broker
Dir:
647-702-7117
Bus:
6477027117
| Book Showing | Email a Friend |
Jump To:
At a Glance:
| Type: | Freehold - Detached |
| Area: | Lennox & Addington |
| Municipality: | Greater Napanee |
| Neighbourhood: | 58 - Greater Napanee |
| Style: | 2-Storey |
| Lot Size: | x 149.00(Feet) |
| Approximate Age: | |
| Tax: | $3,565.74 |
| Maintenance Fee: | $0 |
| Beds: | 3 |
| Baths: | 2 |
| Garage: | 0 |
| Fireplace: | Y |
| Air Conditioning: | |
| Pool: | None |
Locatin Map:
Payment Calculator:

Listing added to your favorite list
Looking for resale homes?

By agreeing to Terms of Use, you will have ability to search up to 299342 listings and access to richer information than found on REALTOR.ca through my website.

