
![]()
$13.5
Available - For Rent
Listing ID: W12169715
26 Racine Road , Toronto, M9W 2Z3, Toronto
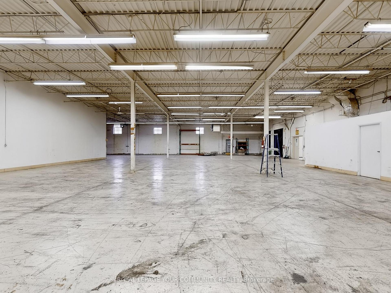
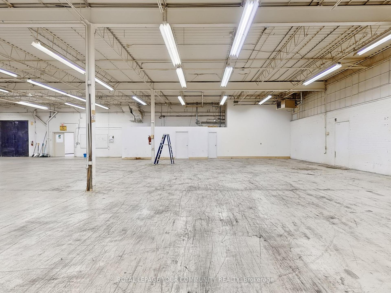
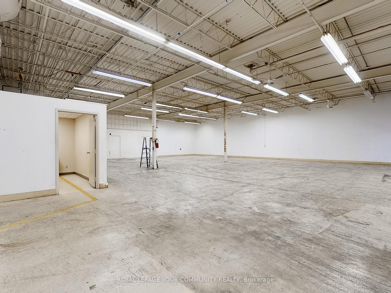
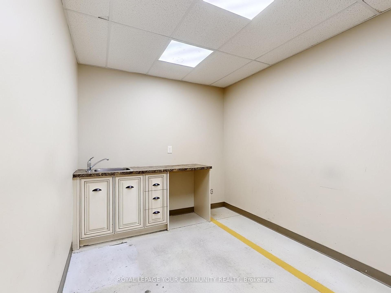

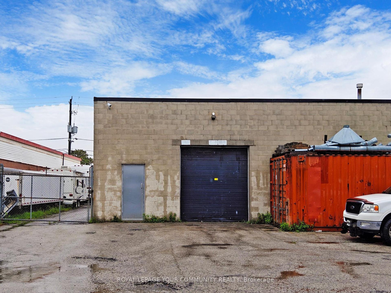
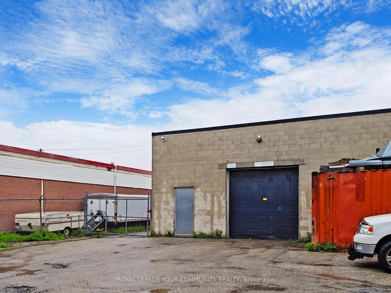
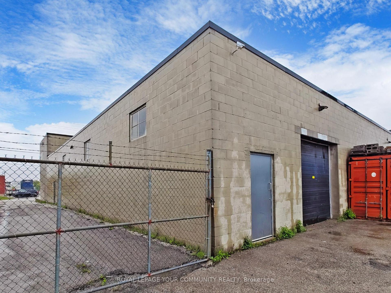
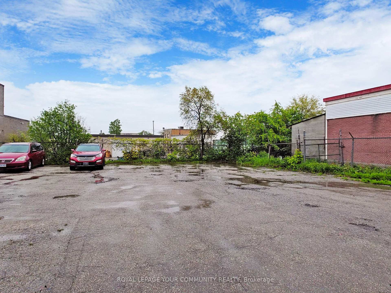
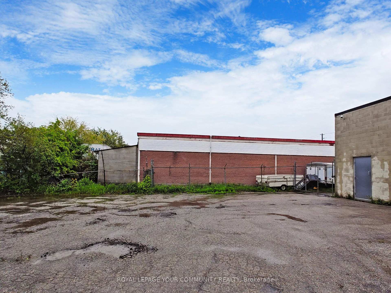
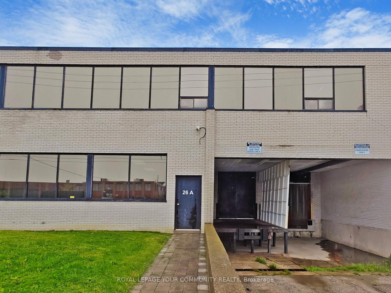
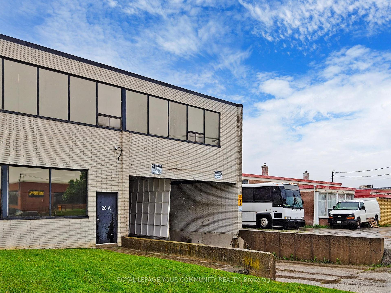
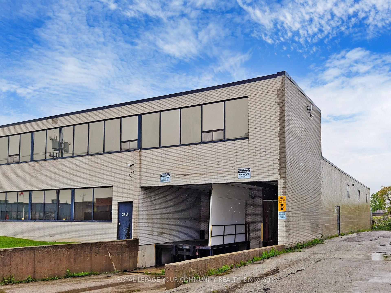
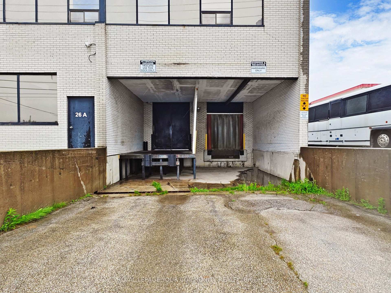
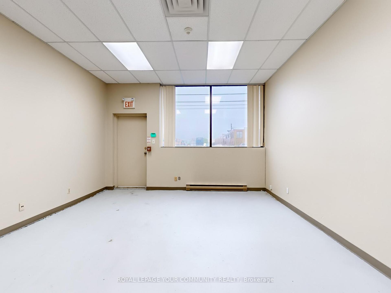
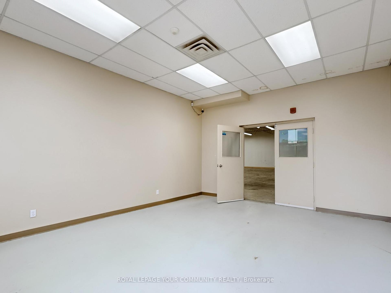
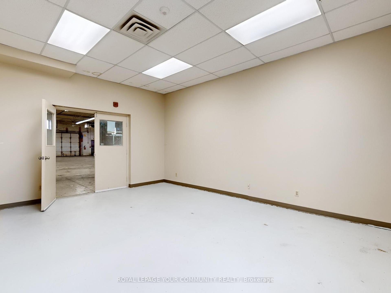
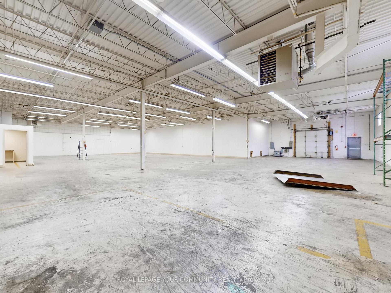
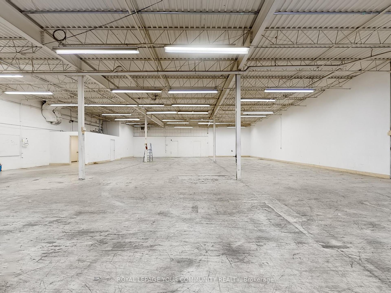
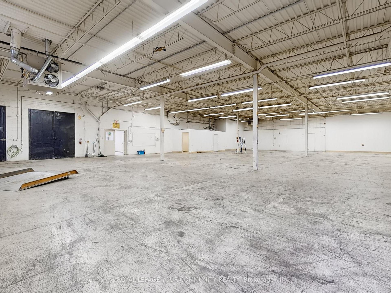
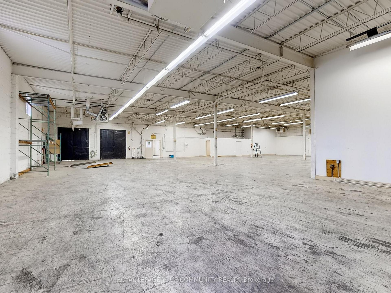
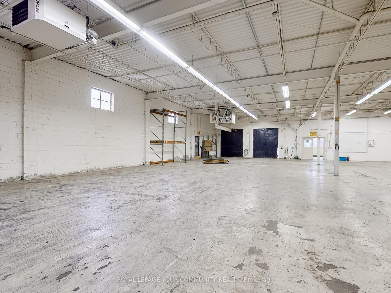
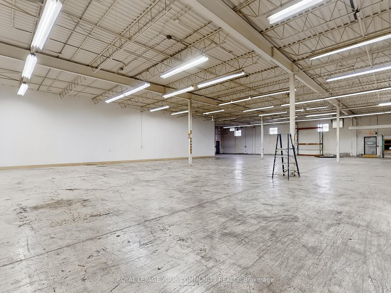
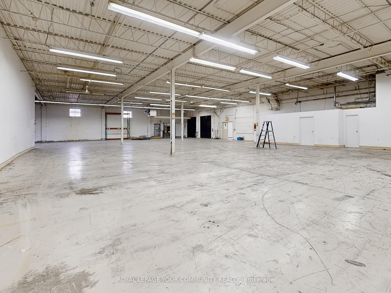
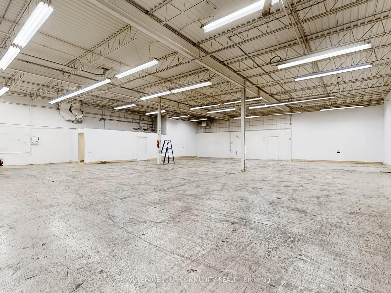
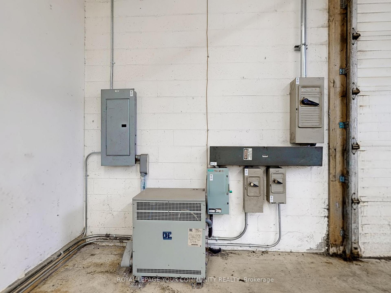
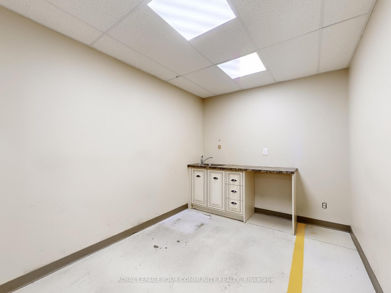
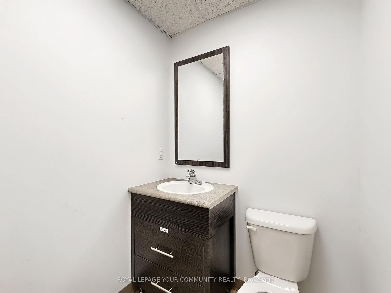
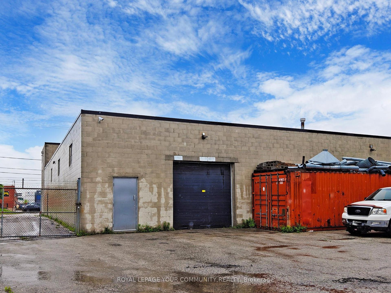
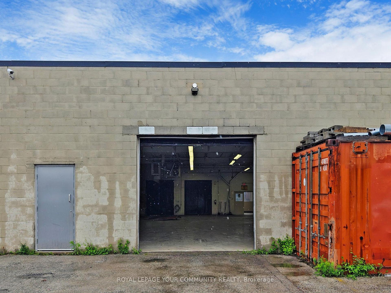
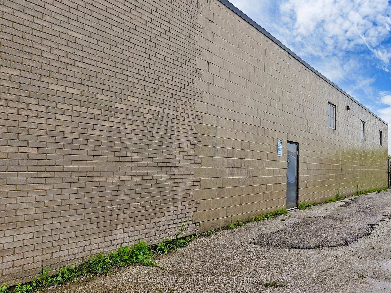































| 7,000 sq. ft. in a modern, very well-maintained, free-standing building. Features include two truck-level doors, a drive-in door, and a super clean environment, suitable for warehousing, logistics, or light-manufacturing. Conveniently located near Highways 427, and 409, and in close proximity to Pearson Airport. The building is up-to-date with a fire detection system and is easily accessible via TTC transportation. Please see the attachment for the floor plan. |
| Price | $13.5 |
| Minimum Rental Term: | 36 |
| Taxes: | $4.95 |
| Tax Type: | TMI |
| Occupancy: | Vacant |
| Address: | 26 Racine Road , Toronto, M9W 2Z3, Toronto |
| Postal Code: | M9W 2Z3 |
| Province/State: | Toronto |
| Directions/Cross Streets: | Kipling Ave & Rexdale Blvd. |
| Washroom Type | No. of Pieces | Level |
| Washroom Type 1 | 0 | |
| Washroom Type 2 | 0 | |
| Washroom Type 3 | 0 | |
| Washroom Type 4 | 0 | |
| Washroom Type 5 | 0 |
| Category: | Free Standing |
| Use: | Factory/Manufacturing |
| Building Percentage: | T |
| Total Area: | 7000.00 |
| Total Area Code: | Square Feet |
| Office/Appartment Area: | 240 |
| Office/Appartment Area Code: | Sq Ft |
| Office/Appartment Area Code: | Sq Ft |
| Retail Area Code: | Sq Ft |
| Area Influences: | Major Highway Public Transit |
| Sprinklers: | No |
| Washrooms: | 2 |
| Rail: | N |
| Clear Height Feet: | 14 |
| Truck Level Shipping Doors #: | 2 |
| Height Feet: | 10 |
| Width Feet: | 10 |
| Double Man Shipping Doors #: | 0 |
| Drive-In Level Shipping Doors #: | 1 |
| Height Feet: | 12 |
| Width Feet: | 10 |
| Grade Level Shipping Doors #: | 0 |
| Heat Type: | Gas Forced Air Open |
| Central Air Conditioning: | Partial |
| Sewers: | Sanitary+Storm |
| Although the information displayed is believed to be accurate, no warranties or representations are made of any kind. |
| ROYAL LEPAGE YOUR COMMUNITY REALTY |
- Listing -1 of 0
|
|

Sachi Patel
Broker
Dir:
647-702-7117
Bus:
6477027117
| Virtual Tour | Book Showing | Email a Friend |
Jump To:
At a Glance:
| Type: | Com - Industrial |
| Area: | Toronto |
| Municipality: | Toronto W10 |
| Neighbourhood: | West Humber-Clairville |
| Style: | |
| Lot Size: | x 200.00(Feet) |
| Approximate Age: | |
| Tax: | $4.95 |
| Maintenance Fee: | $0 |
| Beds: | 0 |
| Baths: | 2 |
| Garage: | 0 |
| Fireplace: | N |
| Air Conditioning: | |
| Pool: |
Locatin Map:

Listing added to your favorite list
Looking for resale homes?

By agreeing to Terms of Use, you will have ability to search up to 300659 listings and access to richer information than found on REALTOR.ca through my website.

