
![]()
$849,500
Available - For Sale
Listing ID: X11939104
275 Carpenter Point Road , Frontenac Islands, K0H 2Y0, Frontenac
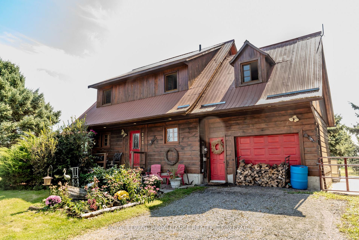
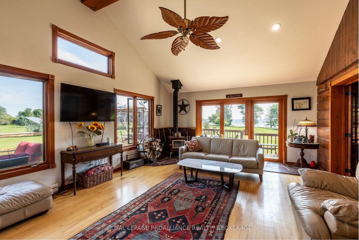
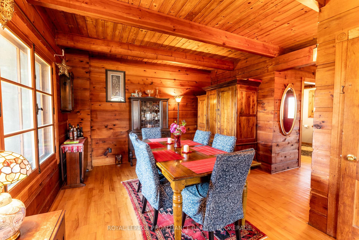
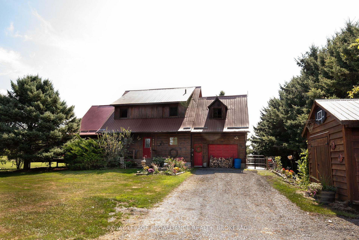
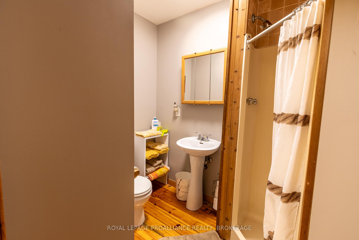
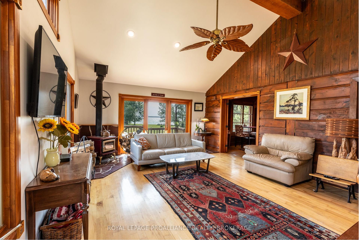
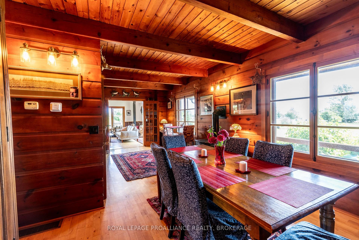
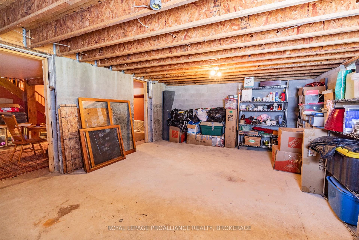
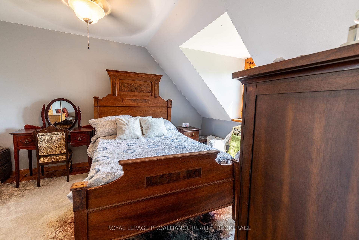
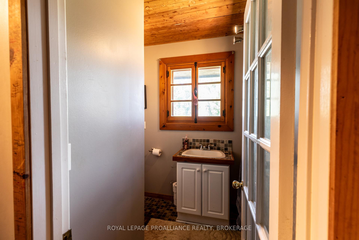
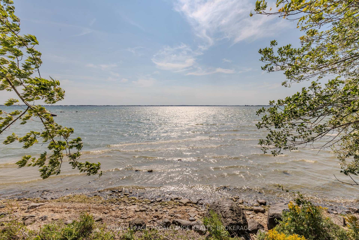
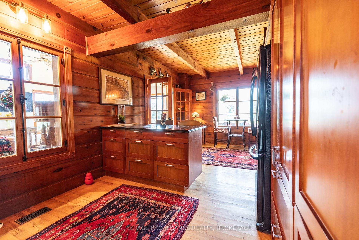
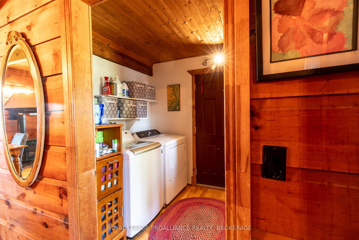
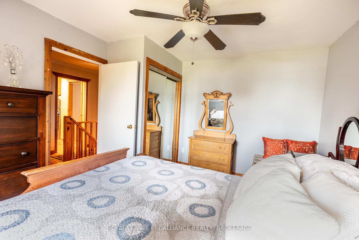

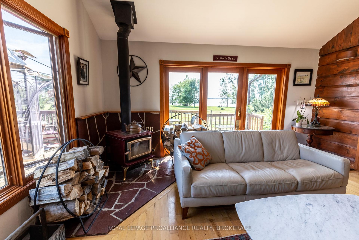
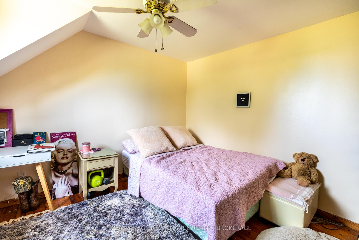
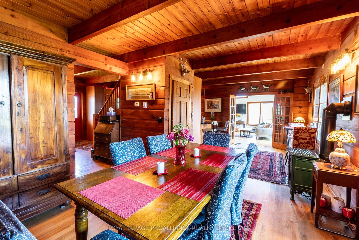
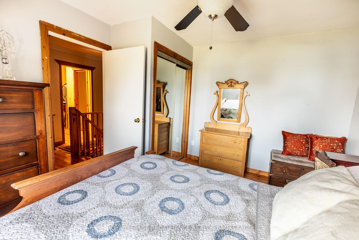
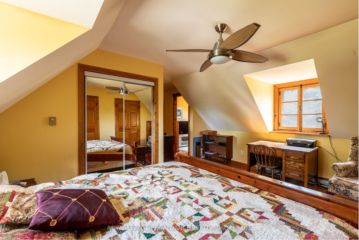
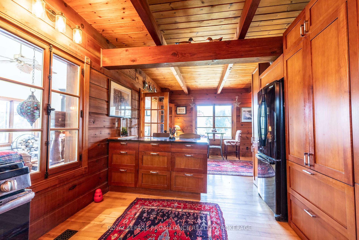
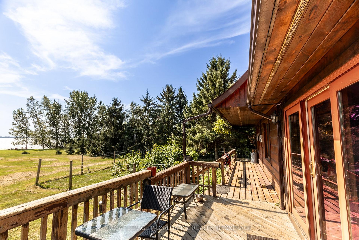
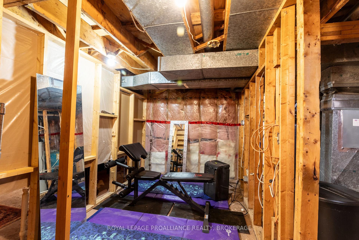
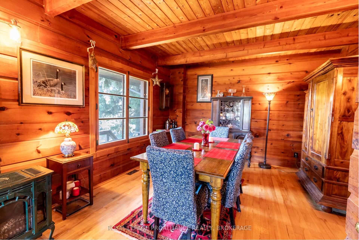
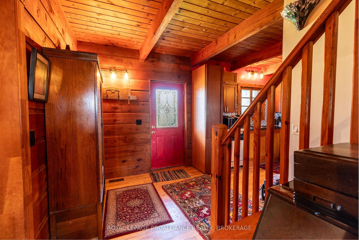
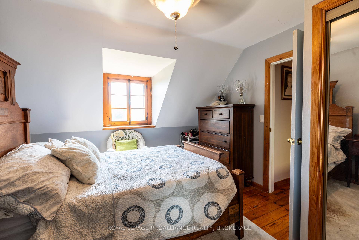
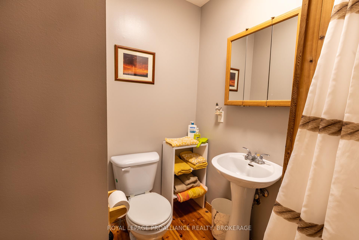
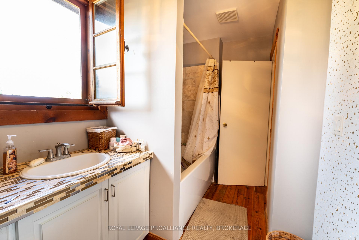
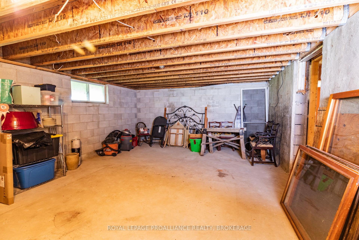
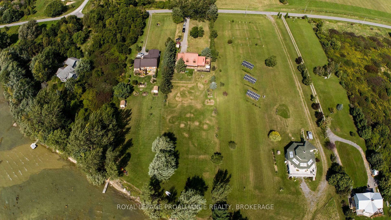
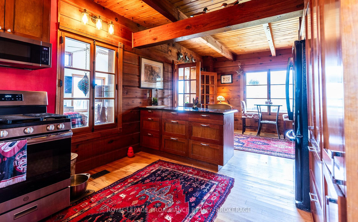
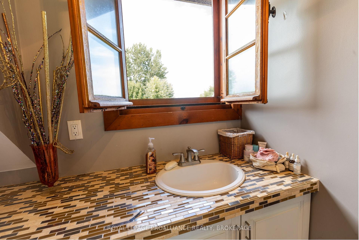
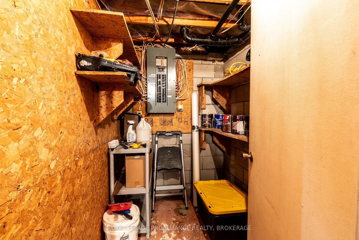
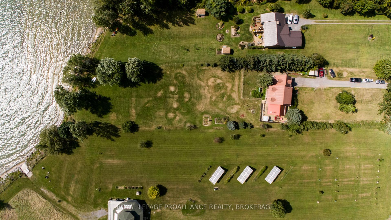
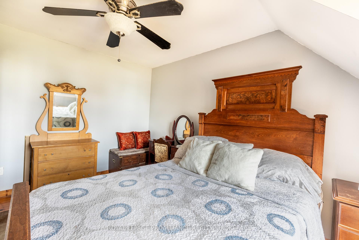
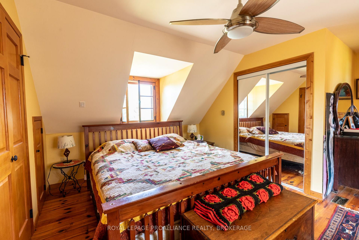
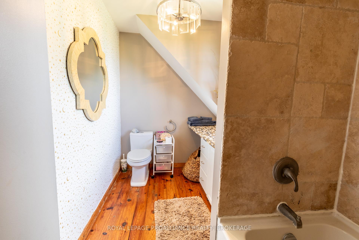
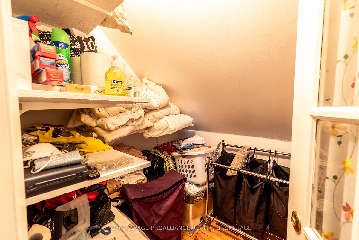
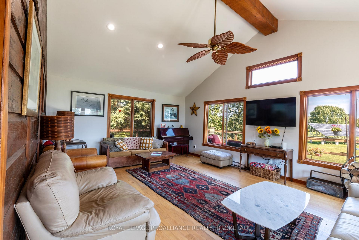

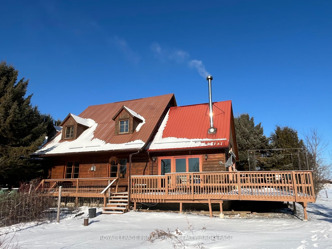



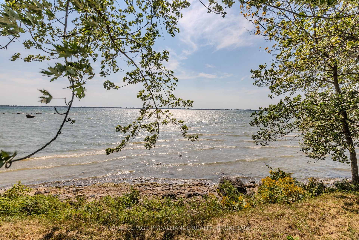















































| You'll be amazed by this wonderful 3 bedroom, 2 1/2 bath waterfront, log home located on the St. Lawrence River on the South shore of Wolfe Island. Watch the ships on their voyage out to Lake Ontario or down the river from the wrap around deck. Wander down the well landscaped grounds to the clean flat rock shoreline, which offers great swimming, boating, fishing and an abundance of waterfront for the outdoor enthusiasts. Comfortable surroundings offer a well laid out kitchen with granite countertop island, stainless steel appliances, wonderful great room with vaulted beamed ceilings and woodstove, separate dining room , main floor laundry, powder room and attached garage. Whilst upstairs offers 3 bedrooms, which includes a master with ensuite and sitting room. Additional living space and storage can be found in the full basement. All this just down the road from the island golf course and a short drive to Marysville. With the new ferry making access to Wolfe Island easier than ever, now is the perfect time to make your move and enjoy island life. |
| Price | $849,500 |
| Taxes: | $3217.63 |
| Assessment Year: | 2024 |
| Occupancy: | Owner |
| Address: | 275 Carpenter Point Road , Frontenac Islands, K0H 2Y0, Frontenac |
| Acreage: | .50-1.99 |
| Directions/Cross Streets: | 8TH LINE ROAD, LEFT ON 9TH LINE, LEFT ON CARPENTERS POINT ROAD |
| Rooms: | 13 |
| Rooms +: | 6 |
| Bedrooms: | 3 |
| Bedrooms +: | 0 |
| Family Room: | T |
| Basement: | Full, Partially Fi |
| Level/Floor | Room | Length(ft) | Width(ft) | Descriptions | |
| Room 1 | Main | Living Ro | 22.86 | 15.42 | |
| Room 2 | Main | Kitchen | 17.02 | 11.02 | |
| Room 3 | Main | Breakfast | 15.22 | 9.41 | |
| Room 4 | Main | Dining Ro | 12.96 | 11.18 | |
| Room 5 | Main | Laundry | 6.89 | 9.15 | |
| Room 6 | Upper | Primary B | 13.94 | 17.81 | |
| Room 7 | Upper | Bedroom 2 | 11.28 | 14.69 | |
| Room 8 | Upper | Bedroom 3 | 11.28 | 12.14 | |
| Room 9 | Upper | Bathroom | 6.04 | 12.76 | |
| Room 10 | Basement | Recreatio | 25.65 | 11.09 | |
| Room 11 | Basement | Utility R | 6.59 | 6.53 | |
| Room 12 | Basement | Other | 13.78 | 6.59 |
| Washroom Type | No. of Pieces | Level |
| Washroom Type 1 | 2 | Ground |
| Washroom Type 2 | 3 | Second |
| Washroom Type 3 | 4 | Second |
| Washroom Type 4 | 0 | |
| Washroom Type 5 | 0 |
| Total Area: | 0.00 |
| Approximatly Age: | 31-50 |
| Property Type: | Detached |
| Style: | 1 1/2 Storey |
| Exterior: | Wood |
| Garage Type: | Attached |
| (Parking/)Drive: | Private |
| Drive Parking Spaces: | 6 |
| Park #1 | |
| Parking Type: | Private |
| Park #2 | |
| Parking Type: | Private |
| Pool: | None |
| Other Structures: | Garden Shed |
| Approximatly Age: | 31-50 |
| Approximatly Square Footage: | 1500-2000 |
| Property Features: | Golf, Island |
| CAC Included: | N |
| Water Included: | N |
| Cabel TV Included: | N |
| Common Elements Included: | N |
| Heat Included: | N |
| Parking Included: | N |
| Condo Tax Included: | N |
| Building Insurance Included: | N |
| Fireplace/Stove: | Y |
| Heat Type: | Forced Air |
| Central Air Conditioning: | None |
| Central Vac: | N |
| Laundry Level: | Syste |
| Ensuite Laundry: | F |
| Sewers: | Septic |
| Water: | Drilled W |
| Water Supply Types: | Drilled Well |
$
%
Years
This calculator is for demonstration purposes only. Always consult a professional
financial advisor before making personal financial decisions.
| Although the information displayed is believed to be accurate, no warranties or representations are made of any kind. |
| ROYAL LEPAGE PROALLIANCE REALTY, BROKERAGE |
- Listing -1 of 0
|
|

Sachi Patel
Broker
Dir:
647-702-7117
Bus:
6477027117
| Virtual Tour | Book Showing | Email a Friend |
Jump To:
At a Glance:
| Type: | Freehold - Detached |
| Area: | Frontenac |
| Municipality: | Frontenac Islands |
| Neighbourhood: | 04 - The Islands |
| Style: | 1 1/2 Storey |
| Lot Size: | x 536.65(Feet) |
| Approximate Age: | 31-50 |
| Tax: | $3,217.63 |
| Maintenance Fee: | $0 |
| Beds: | 3 |
| Baths: | 3 |
| Garage: | 0 |
| Fireplace: | Y |
| Air Conditioning: | |
| Pool: | None |
Locatin Map:
Payment Calculator:

Listing added to your favorite list
Looking for resale homes?

By agreeing to Terms of Use, you will have ability to search up to 319440 listings and access to richer information than found on REALTOR.ca through my website.

