
![]()
$1,749,000
Available - For Sale
Listing ID: E11988329
434 Victoria Park Aven , Toronto, M4E 3T2, Toronto
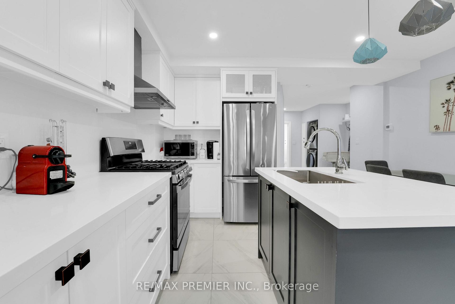
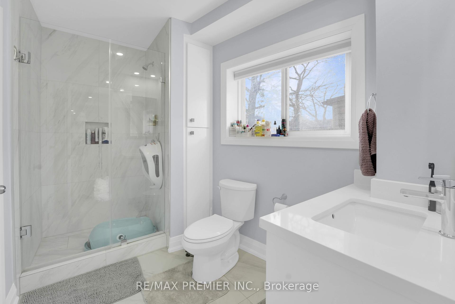
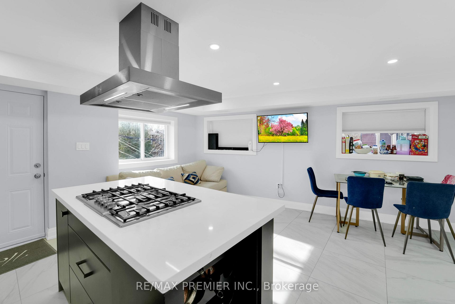
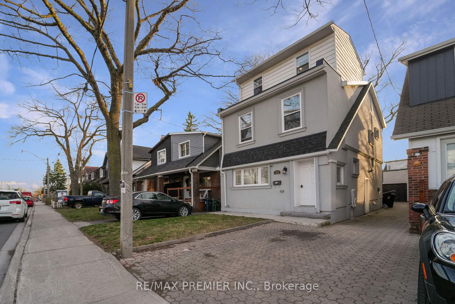

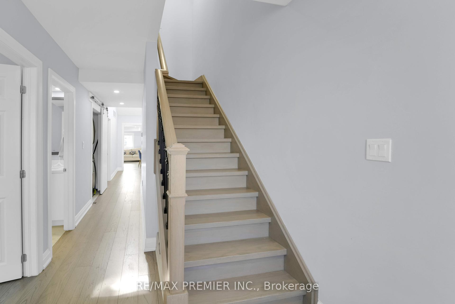
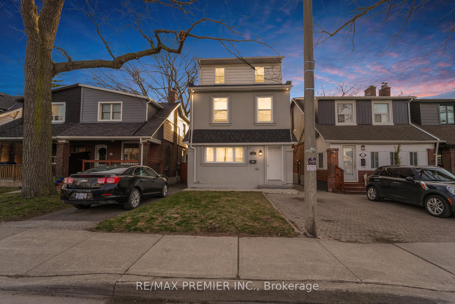
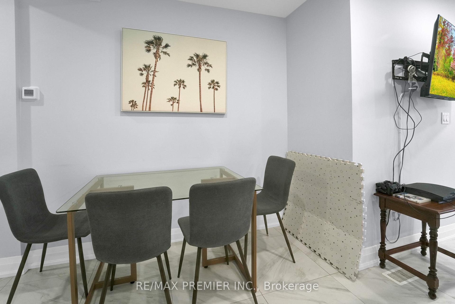
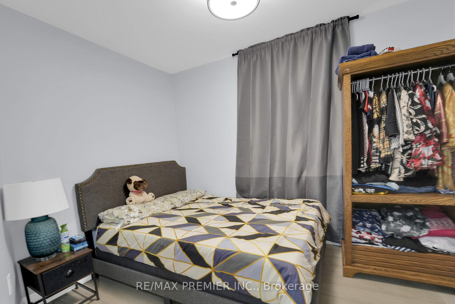
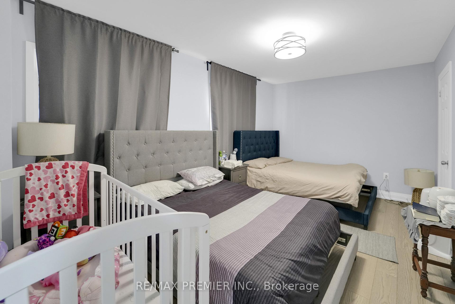
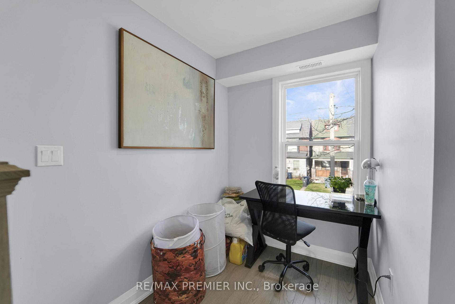
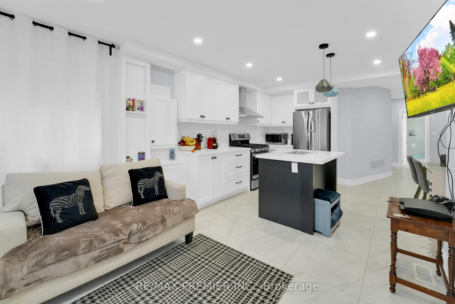
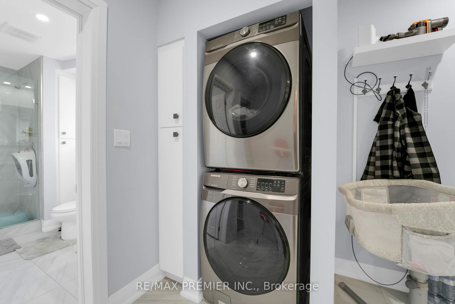
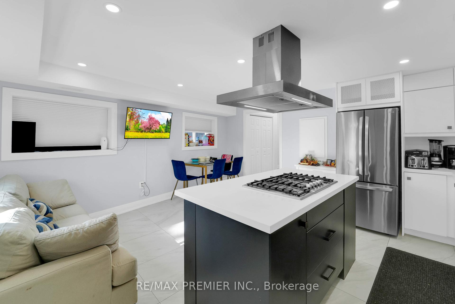
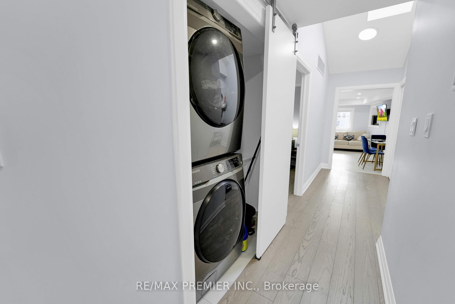
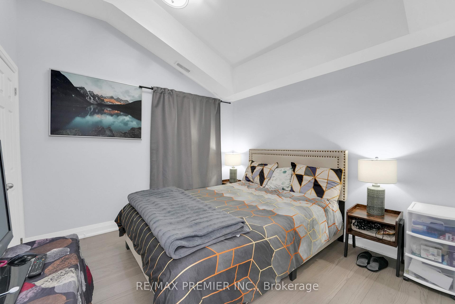
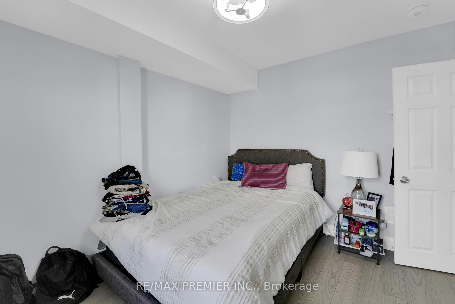
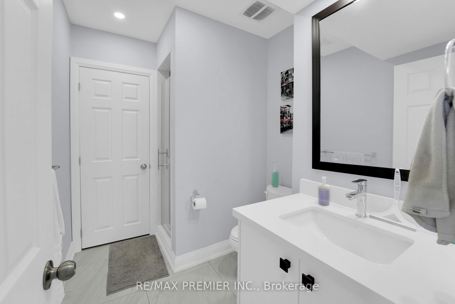
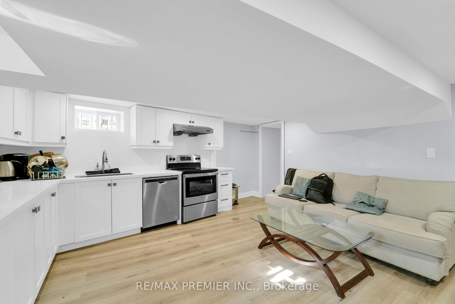
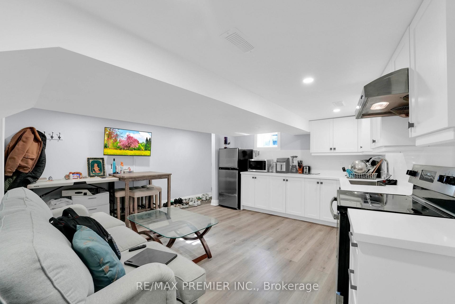
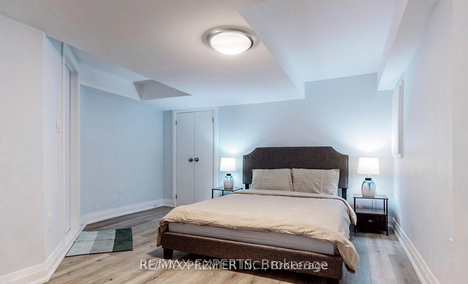
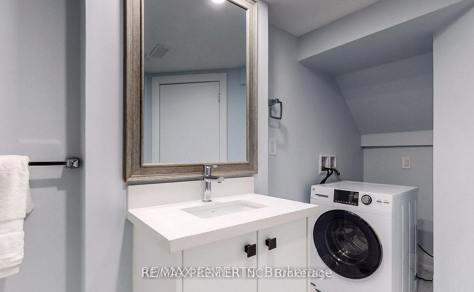
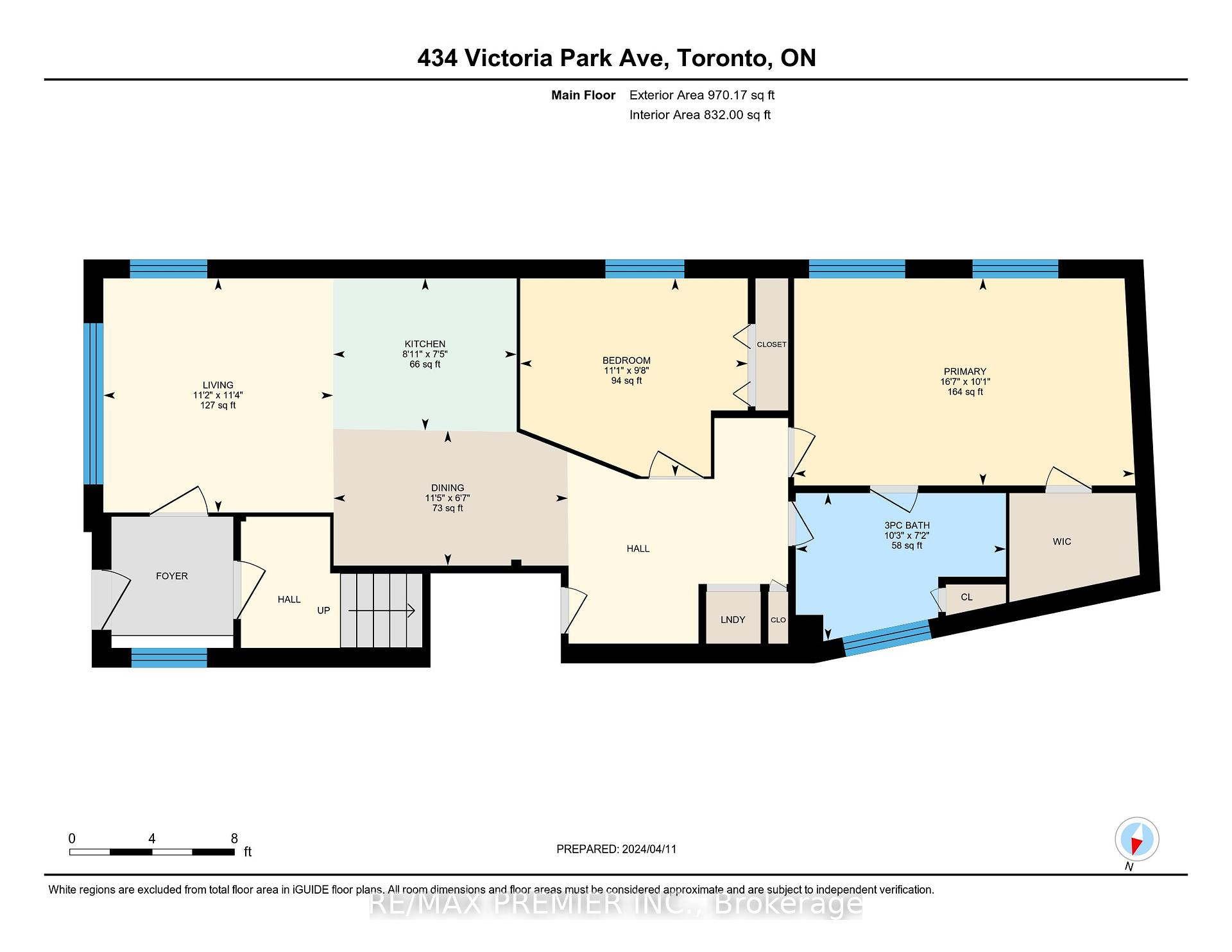

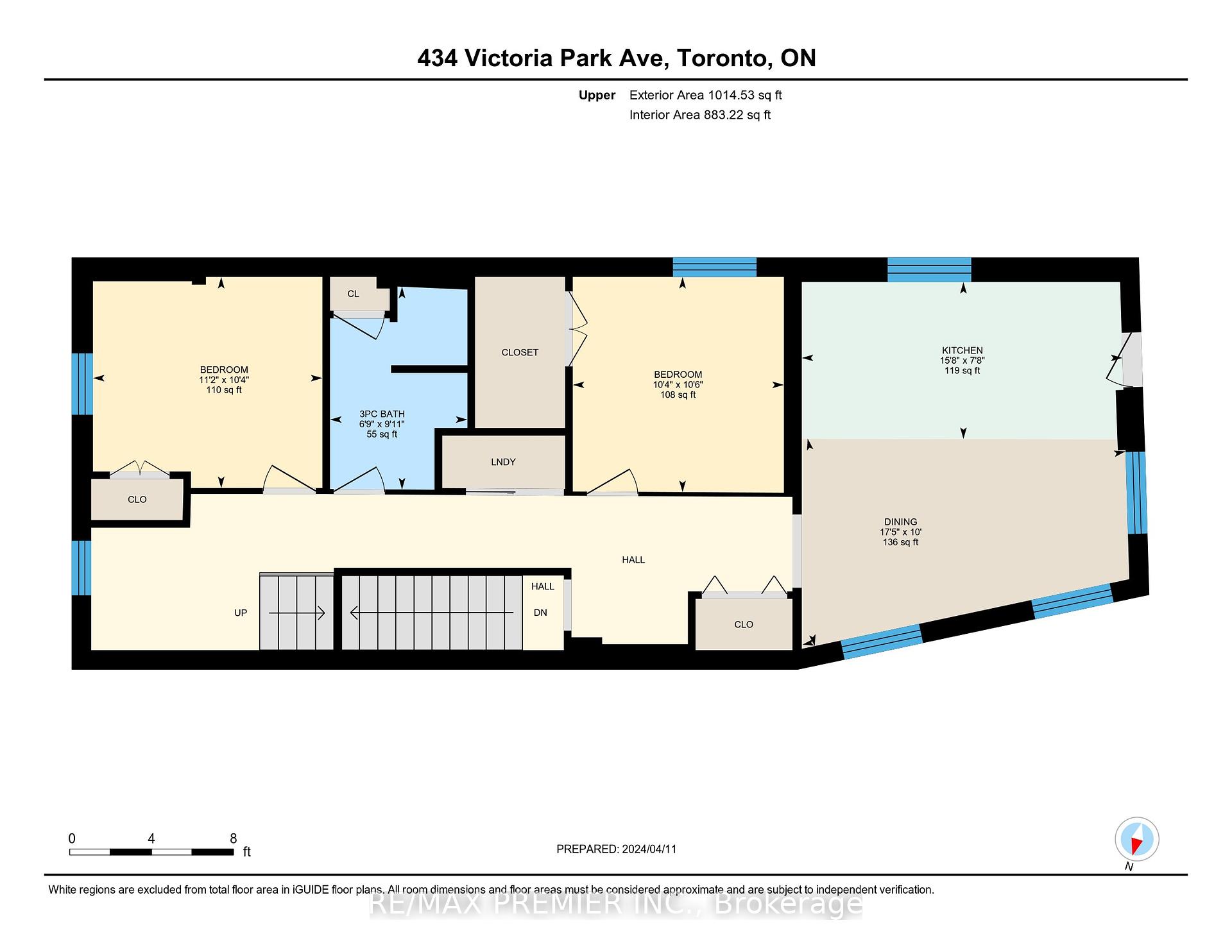
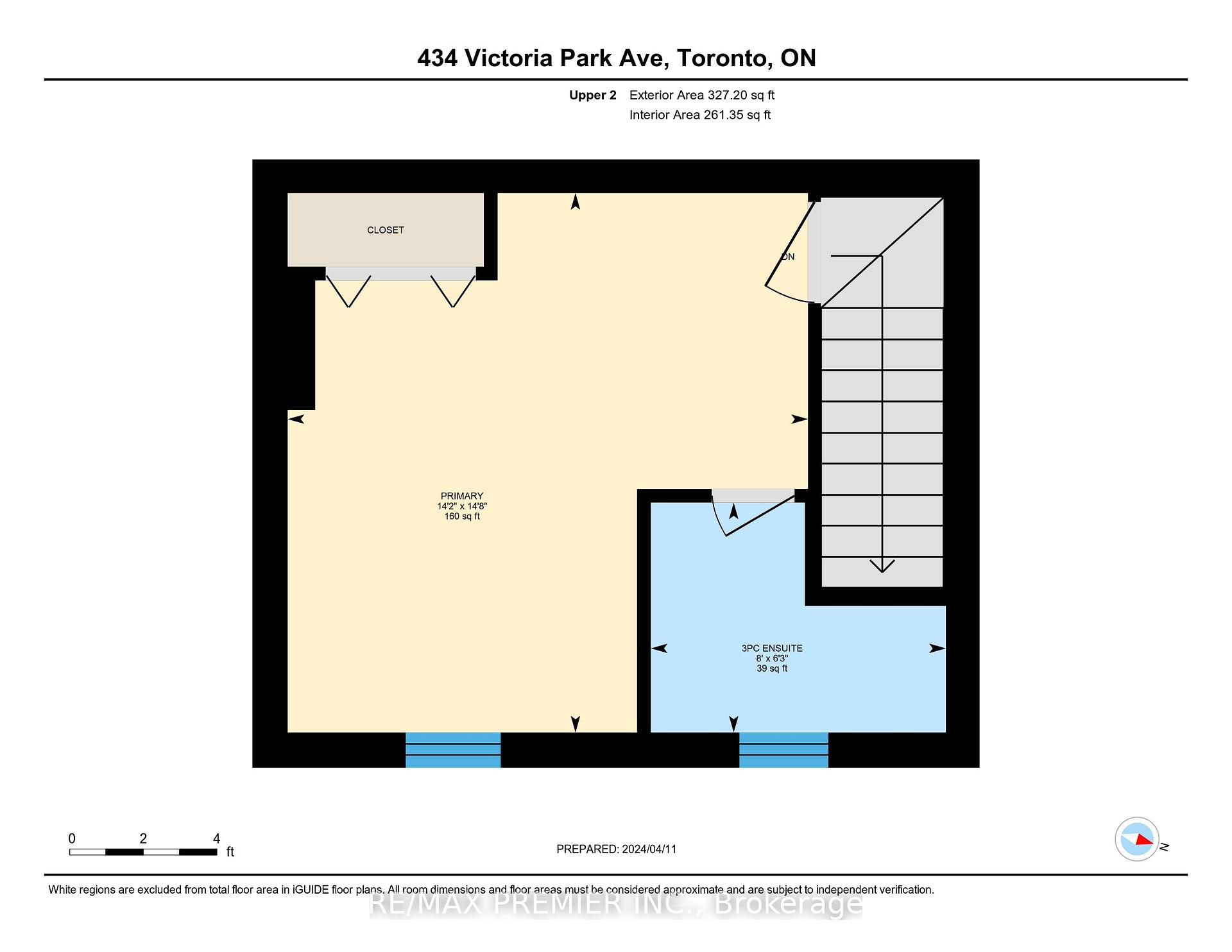
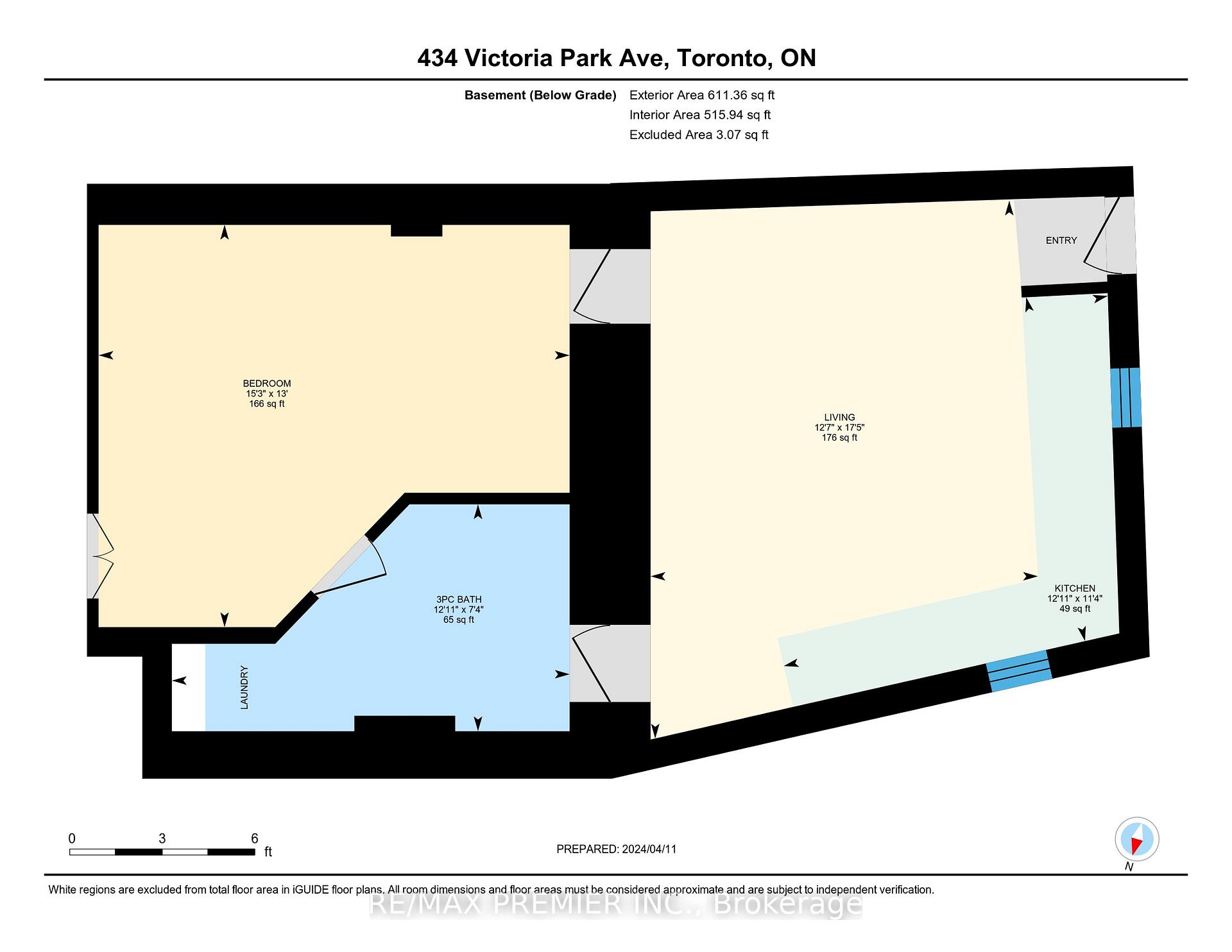
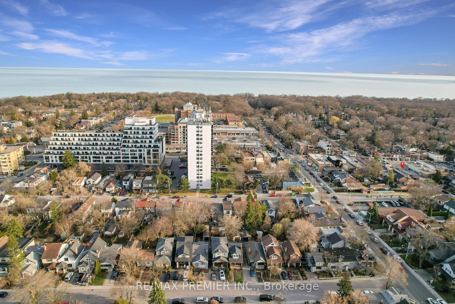
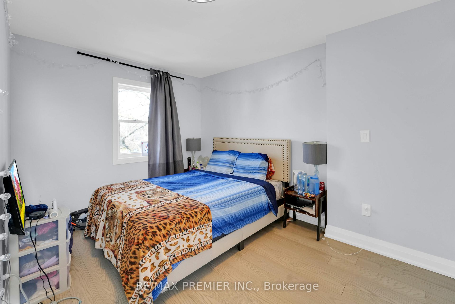
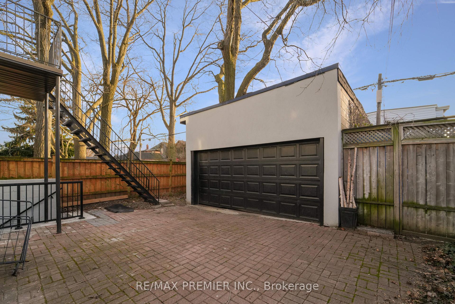
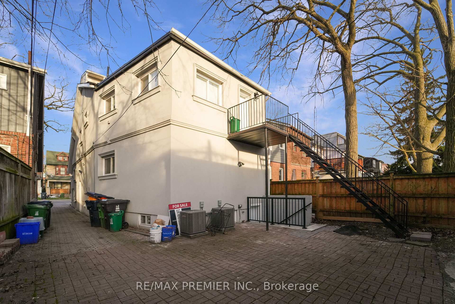































| Legal Triplex Rare Opportunity! This meticulously constructed legal triplex generates over $100K in gross annual rent. Each unit comes complete with its own laundry area, making it ideal for both long-term and short-term rentals an exceptional investment opportunity. Built recently to meet the latest building codes and permit standards, this property offers lasting peace of mind. Located in the heart of the beaches, every unit has been thoughtfully renovated with superior craftsmanship and premium finishes, blending elegance with functionality. Key features include: A detached double car garage providing ample parking and storage, plus additional driveway parking. Two furnaces, two tankless hot water tanks, and two AC units ensuring efficient climate control while the basement and main floor share one system, the upper unit enjoys its own dedicated setup. Three hydro meters and two gas meters for straightforward landlord maintenance. Don't miss your chance to own this turnkey investment property or spacious residence with significant income potential in a prime location. Experience modern living and exceptional investment convenience with this remarkable triplex, offered with two vacant units. |
| Price | $1,749,000 |
| Taxes: | $4620.00 |
| Occupancy: | Tenant |
| Address: | 434 Victoria Park Aven , Toronto, M4E 3T2, Toronto |
| Directions/Cross Streets: | Victoria Park / Kingston Rd. |
| Rooms: | 11 |
| Rooms +: | 3 |
| Bedrooms: | 5 |
| Bedrooms +: | 1 |
| Family Room: | F |
| Basement: | Apartment, Separate Ent |
| Level/Floor | Room | Length(ft) | Width(ft) | Descriptions | |
| Room 1 | Main | Living Ro | 11.38 | 11.15 | Ceramic Floor, Window, Combined w/Kitchen |
| Room 2 | Main | Dining Ro | 7.38 | 8.92 | Stainless Steel Appl, Granite Counters, Combined w/Dining |
| Room 3 | Main | Kitchen | 6.56 | 11.38 | Ceramic Floor, Open Concept, Combined w/Kitchen |
| Room 4 | Main | Primary B | 10.07 | 16.53 | Walk-In Bath, Large Window, Walk-In Closet(s) |
| Room 5 | Main | Bedroom 2 | 10.76 | 9.41 | Hardwood Floor, Large Window, Closet |
| Room 6 | Second | Dining Ro | 9.97 | 17.42 | Open Concept, Combined w/Kitchen, Combined w/Living |
| Room 7 | Second | Kitchen | 7.68 | 15.65 | Ceramic Floor, Stainless Steel Appl, Combined w/Living |
| Room 8 | Second | Bedroom 3 | 10.3 | 11.22 | Hardwood Floor, Window, Closet |
| Room 9 | Second | Bedroom 4 | 10.5 | 10.3 | Hardwood Floor, Walk-In Closet(s), Skylight |
| Room 10 | Third | Primary B | 14.14 | 14.66 | Hardwood Floor, 3 Pc Ensuite, Closet |
| Room 11 | Basement | Kitchen | 11.28 | 12.92 | Combined w/Dining, Combined w/Living |
| Room 12 | Basement | Bedroom | 13.05 | 15.28 | 3 Pc Ensuite |
| Washroom Type | No. of Pieces | Level |
| Washroom Type 1 | 3 | Ground |
| Washroom Type 2 | 3 | Second |
| Washroom Type 3 | 3 | Second |
| Washroom Type 4 | 3 | Basement |
| Washroom Type 5 | 0 |
| Total Area: | 0.00 |
| Property Type: | Triplex |
| Style: | 3-Storey |
| Exterior: | Stucco (Plaster) |
| Garage Type: | Detached |
| (Parking/)Drive: | Private |
| Drive Parking Spaces: | 1 |
| Park #1 | |
| Parking Type: | Private |
| Park #2 | |
| Parking Type: | Private |
| Pool: | None |
| Approximatly Square Footage: | 2000-2500 |
| Property Features: | Beach, Golf |
| CAC Included: | N |
| Water Included: | N |
| Cabel TV Included: | N |
| Common Elements Included: | N |
| Heat Included: | N |
| Parking Included: | N |
| Condo Tax Included: | N |
| Building Insurance Included: | N |
| Fireplace/Stove: | N |
| Heat Type: | Forced Air |
| Central Air Conditioning: | Central Air |
| Central Vac: | N |
| Laundry Level: | Syste |
| Ensuite Laundry: | F |
| Sewers: | Sewer |
$
%
Years
This calculator is for demonstration purposes only. Always consult a professional
financial advisor before making personal financial decisions.
| Although the information displayed is believed to be accurate, no warranties or representations are made of any kind. |
| RE/MAX PREMIER INC. |
- Listing -1 of 0
|
|

Sachi Patel
Broker
Dir:
647-702-7117
Bus:
6477027117
| Book Showing | Email a Friend |
Jump To:
At a Glance:
| Type: | Freehold - Triplex |
| Area: | Toronto |
| Municipality: | Toronto E02 |
| Neighbourhood: | East End-Danforth |
| Style: | 3-Storey |
| Lot Size: | x 108.00(Feet) |
| Approximate Age: | |
| Tax: | $4,620 |
| Maintenance Fee: | $0 |
| Beds: | 5+1 |
| Baths: | 4 |
| Garage: | 0 |
| Fireplace: | N |
| Air Conditioning: | |
| Pool: | None |
Locatin Map:
Payment Calculator:

Listing added to your favorite list
Looking for resale homes?

By agreeing to Terms of Use, you will have ability to search up to 319440 listings and access to richer information than found on REALTOR.ca through my website.

