
![]()
$679,900
Available - For Sale
Listing ID: X12185740
188 Alma Stre North , Guelph, N1H 5X5, Wellington
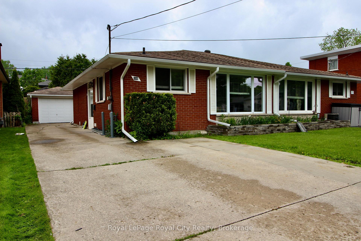











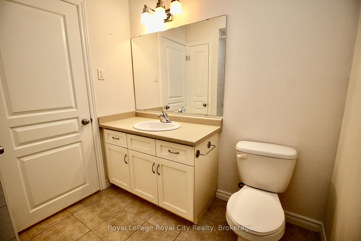
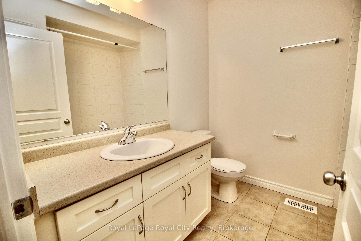

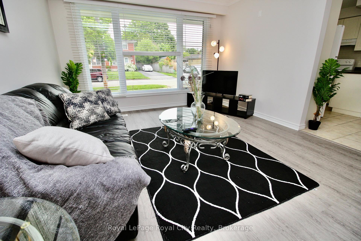
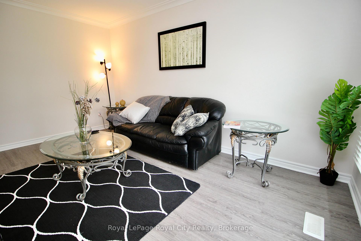
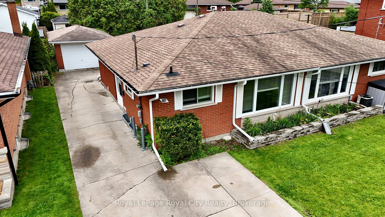
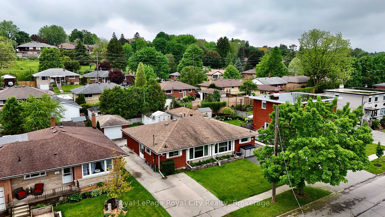

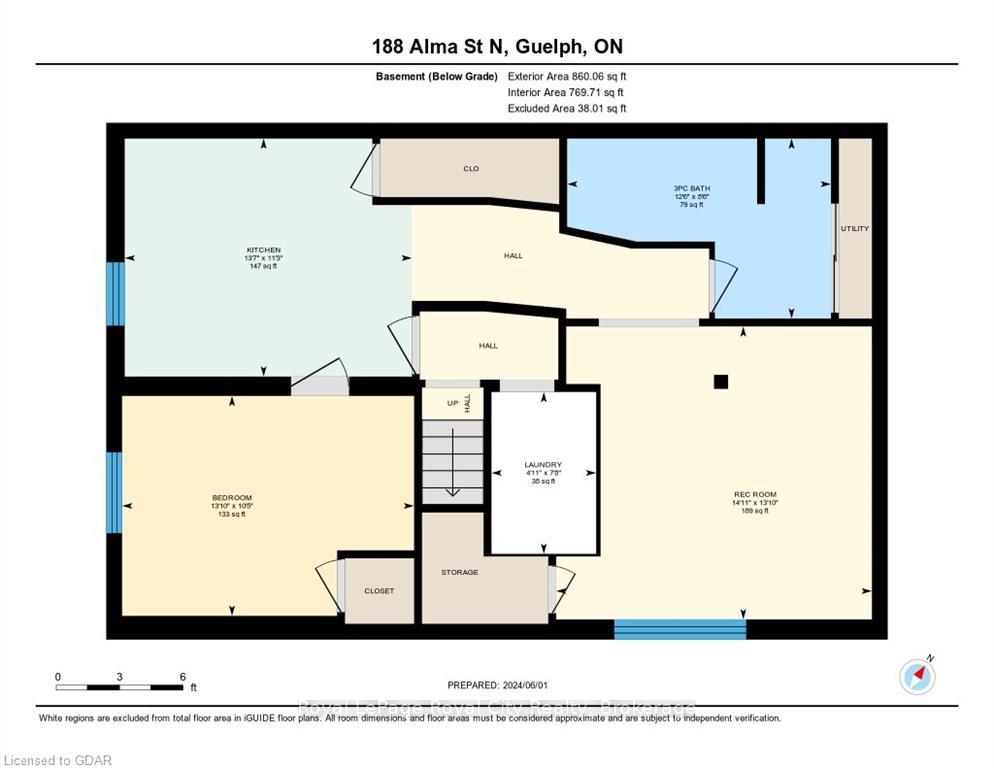














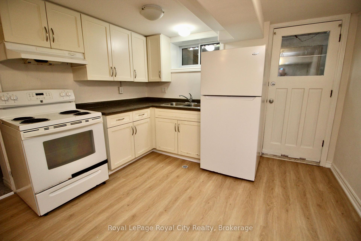
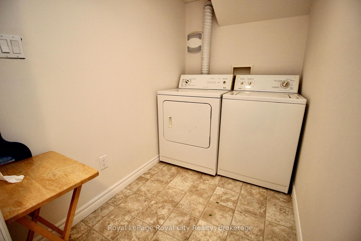
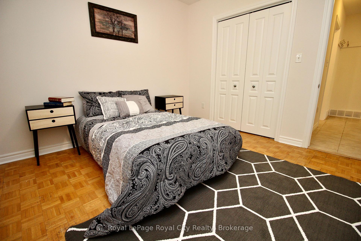
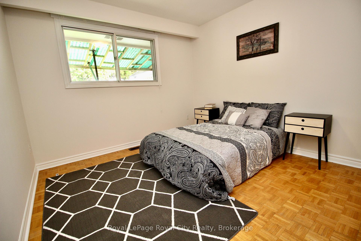
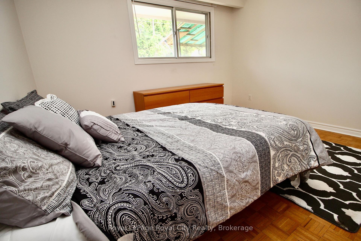
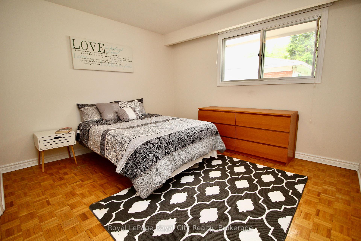
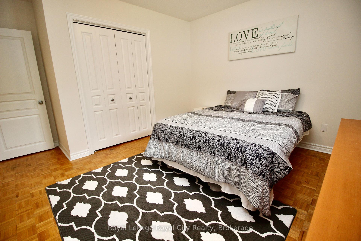
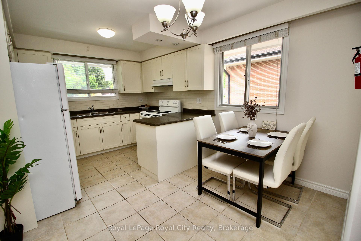
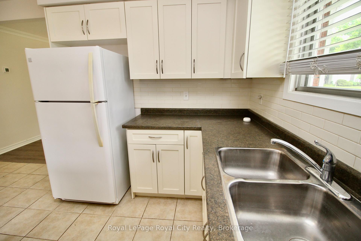
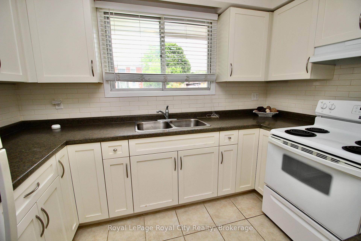
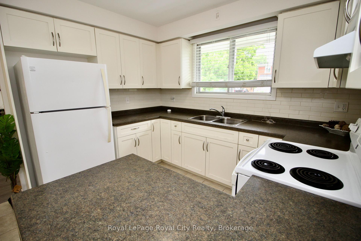
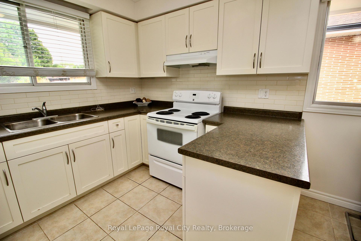
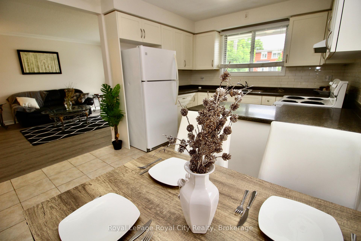
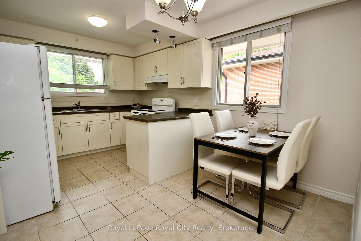
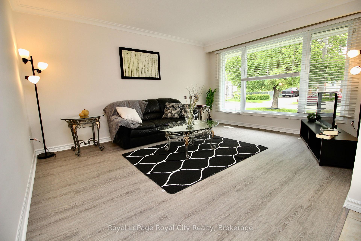
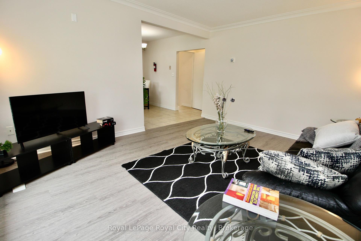
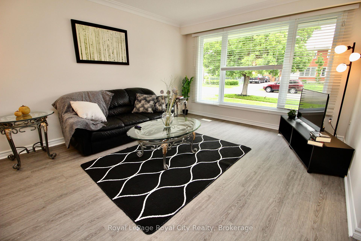
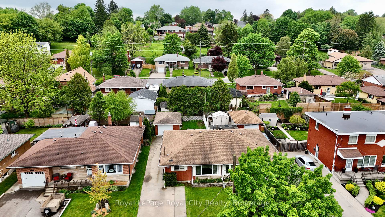
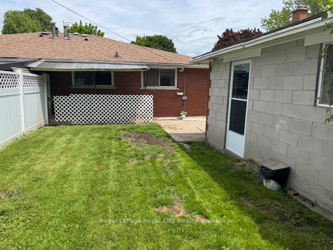
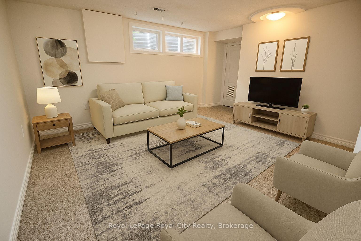
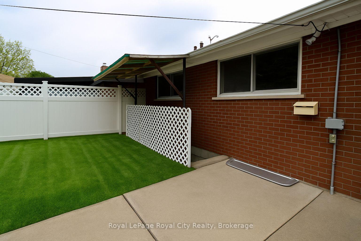
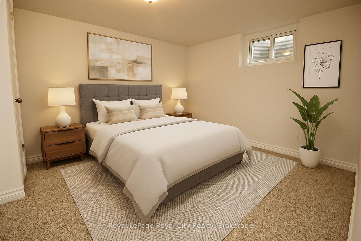
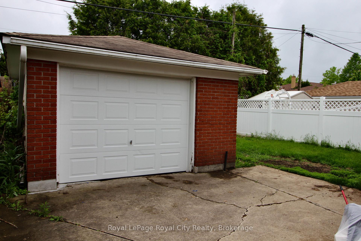

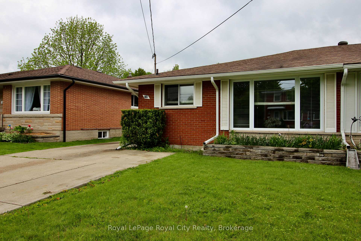
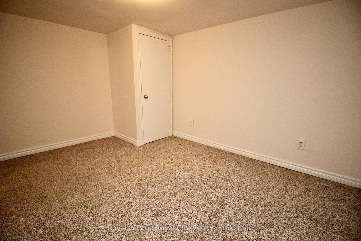
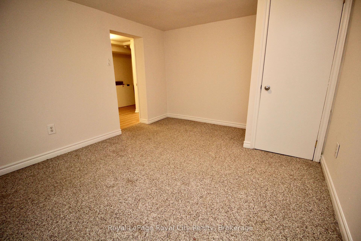
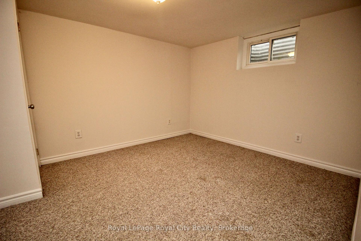
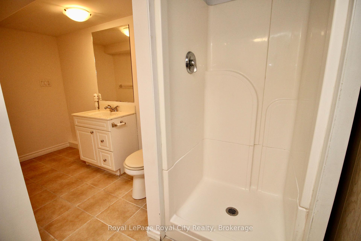
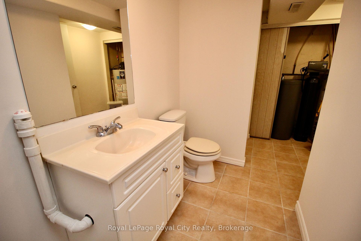
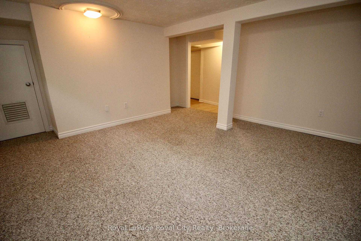
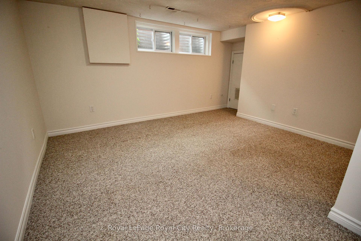
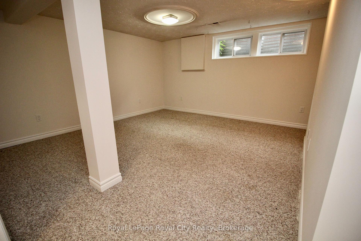
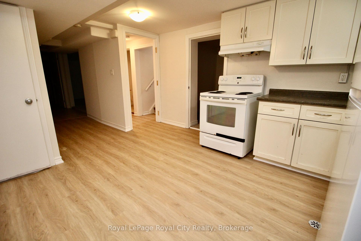

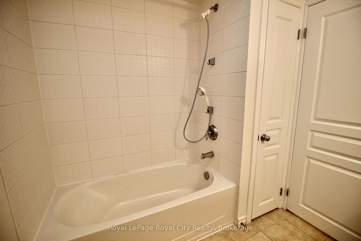







































































| Don't miss seeing this beautiful updated semi-detached with a One Bedroom, Legal Accessory Apartment. This bright bungalow features a large living room with new laminate flooring and with a huge picture window. The updated eat-in kitchen boasts a newer Barzotti kitchen with loads of counter space. Both bedrooms feature hardwood flooring. Updated four piece main bathroom as well. The one bedroom, legal accessory apartment has a newer kitchen, new laminate flooring, a three piece bathroom and a separate walk-up entrance. A great mortgage helper or for extended family. Some newer windows, newer fridge downstairs, new gas furnace in 2018. Shared laundry room. Large single car detached garage! Mature area close to shopping, parks, schools and Guelph transit. Why pay condo fees? A solid start as a homebuyer with a mortgage helper or a smart addition to any investors portfolio. Priced to sell! |
| Price | $679,900 |
| Taxes: | $3788.00 |
| Assessment Year: | 2024 |
| Occupancy: | Vacant |
| Address: | 188 Alma Stre North , Guelph, N1H 5X5, Wellington |
| Directions/Cross Streets: | Paisley |
| Rooms: | 5 |
| Bedrooms: | 2 |
| Bedrooms +: | 0 |
| Family Room: | F |
| Basement: | Finished, Separate Ent |
| Level/Floor | Room | Length(ft) | Width(ft) | Descriptions | |
| Room 1 | Main | Living Ro | 15.09 | 12.33 | |
| Room 2 | Main | Kitchen | 10 | 10.5 | |
| Room 3 | Main | Dining Ro | 5.08 | 10.66 | |
| Room 4 | Main | Primary B | 14.24 | 12.07 | |
| Room 5 | Main | Bedroom | 10.76 | 10.76 | |
| Room 6 | Basement | Living Ro | 14.92 | 13.78 | |
| Room 7 | Basement | Kitchen | 13.58 | 10.27 | |
| Room 8 | Basement | Bedroom | 13.51 | 10.4 |
| Washroom Type | No. of Pieces | Level |
| Washroom Type 1 | 4 | Main |
| Washroom Type 2 | 3 | Basement |
| Washroom Type 3 | 0 | |
| Washroom Type 4 | 0 | |
| Washroom Type 5 | 0 |
| Total Area: | 0.00 |
| Property Type: | Semi-Detached |
| Style: | Bungalow |
| Exterior: | Brick |
| Garage Type: | Detached |
| Drive Parking Spaces: | 5 |
| Pool: | None |
| Approximatly Square Footage: | 700-1100 |
| CAC Included: | N |
| Water Included: | N |
| Cabel TV Included: | N |
| Common Elements Included: | N |
| Heat Included: | N |
| Parking Included: | N |
| Condo Tax Included: | N |
| Building Insurance Included: | N |
| Fireplace/Stove: | N |
| Heat Type: | Forced Air |
| Central Air Conditioning: | None |
| Central Vac: | N |
| Laundry Level: | Syste |
| Ensuite Laundry: | F |
| Sewers: | Sewer |
$
%
Years
This calculator is for demonstration purposes only. Always consult a professional
financial advisor before making personal financial decisions.
| Although the information displayed is believed to be accurate, no warranties or representations are made of any kind. |
| Royal LePage Royal City Realty |
- Listing -1 of 0
|
|

Sachi Patel
Broker
Dir:
647-702-7117
Bus:
6477027117
| Book Showing | Email a Friend |
Jump To:
At a Glance:
| Type: | Freehold - Semi-Detached |
| Area: | Wellington |
| Municipality: | Guelph |
| Neighbourhood: | Junction/Onward Willow |
| Style: | Bungalow |
| Lot Size: | x 107.80(Feet) |
| Approximate Age: | |
| Tax: | $3,788 |
| Maintenance Fee: | $0 |
| Beds: | 2 |
| Baths: | 2 |
| Garage: | 0 |
| Fireplace: | N |
| Air Conditioning: | |
| Pool: | None |
Locatin Map:
Payment Calculator:

Listing added to your favorite list
Looking for resale homes?

By agreeing to Terms of Use, you will have ability to search up to 319440 listings and access to richer information than found on REALTOR.ca through my website.

