
![]()
$1,099,000
Available - For Sale
Listing ID: X11927025
15 Grenville Stre North , Saugeen Shores, N0H 2L0, Bruce
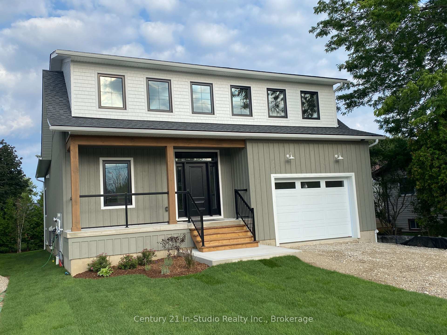
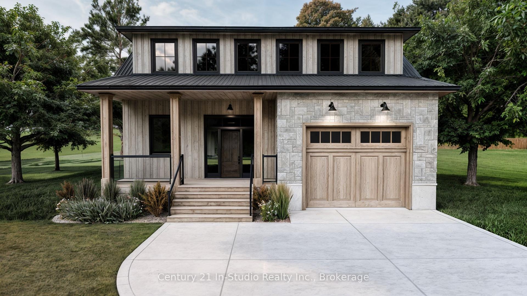

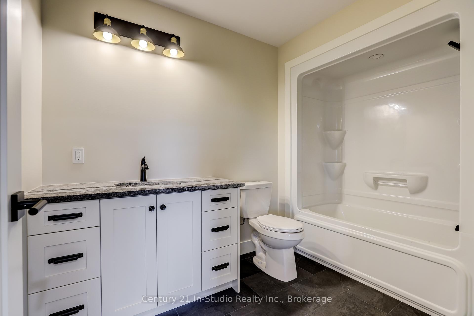
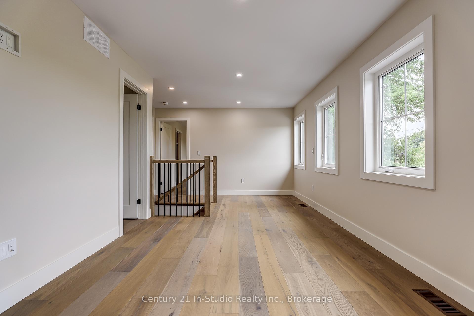
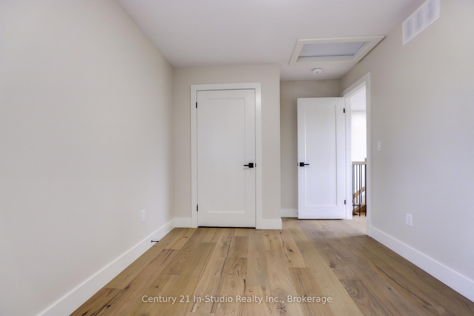
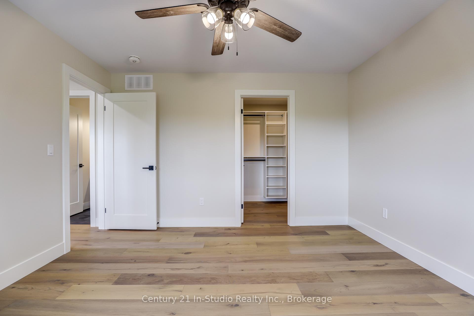
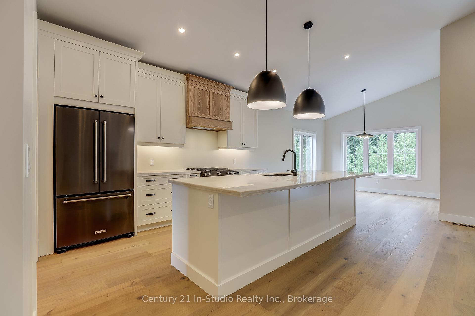
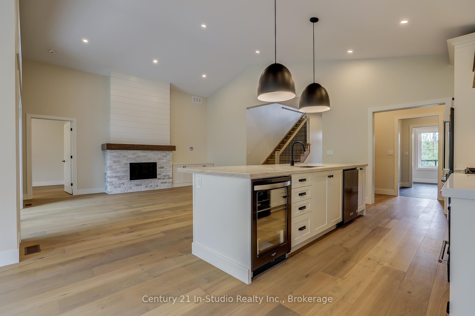
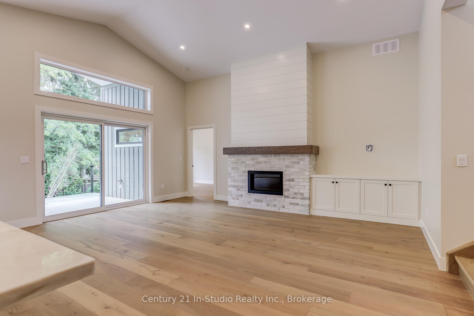
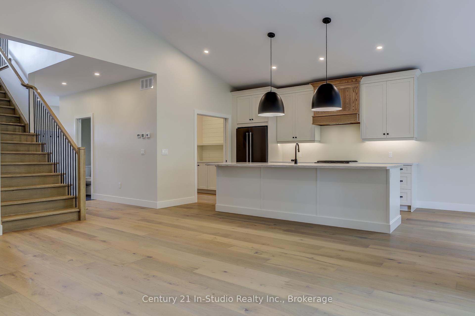
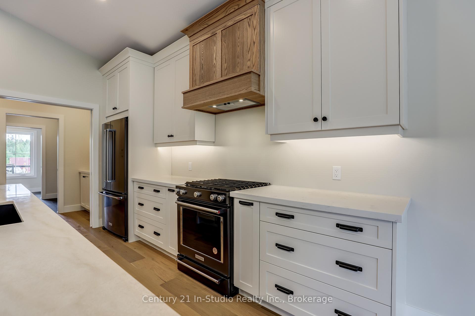
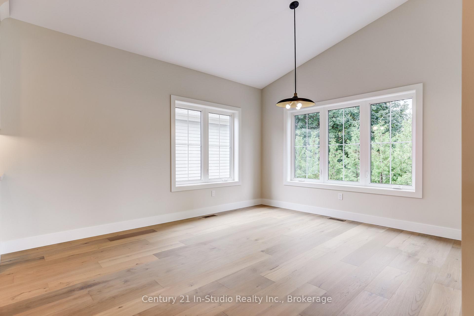
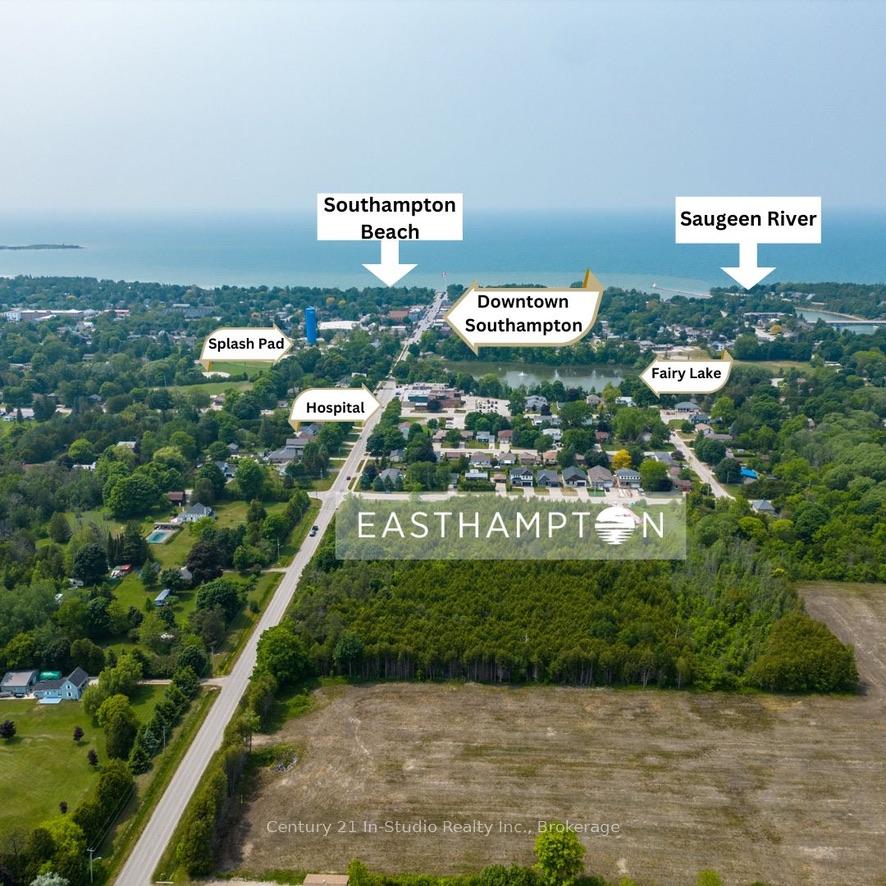
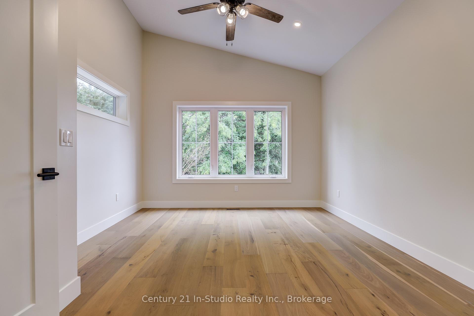
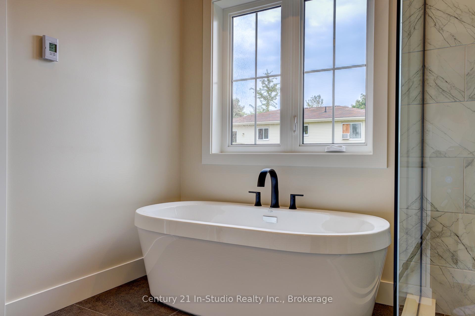






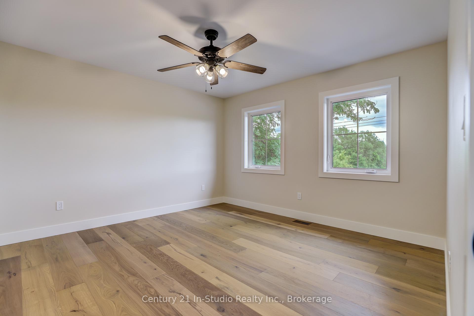
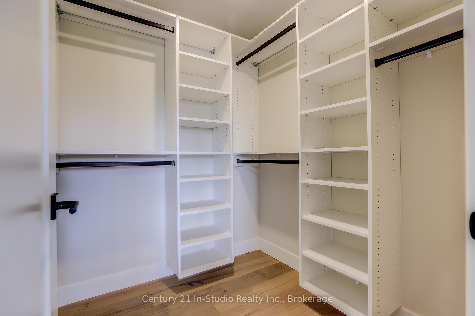

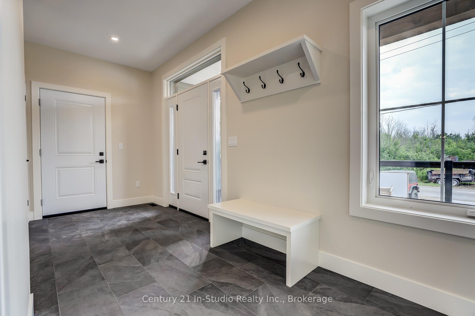
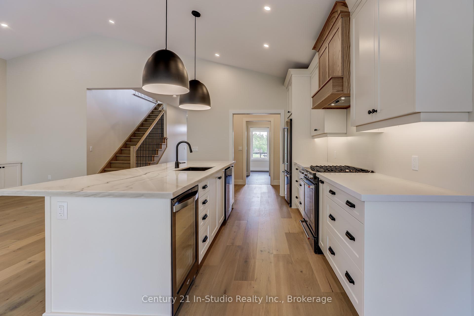
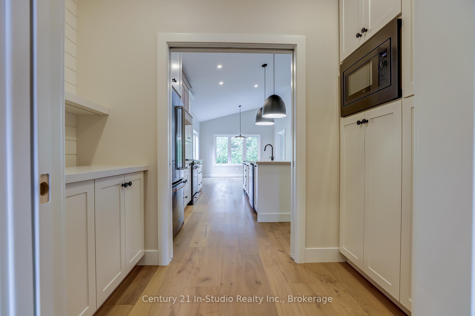
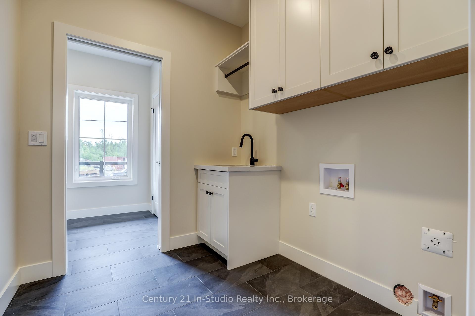
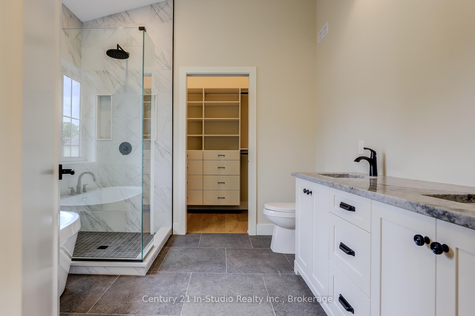
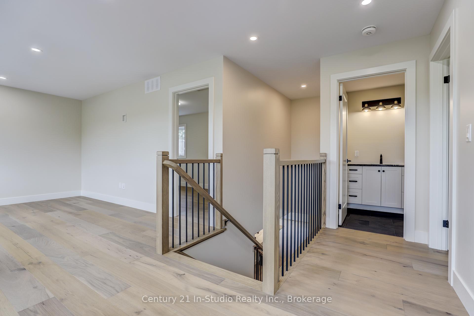
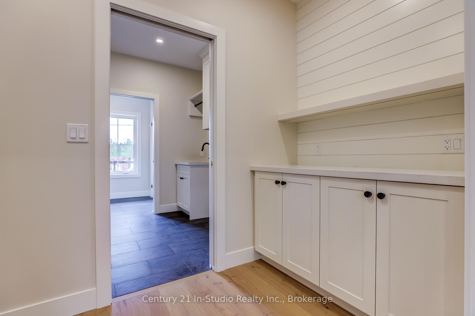


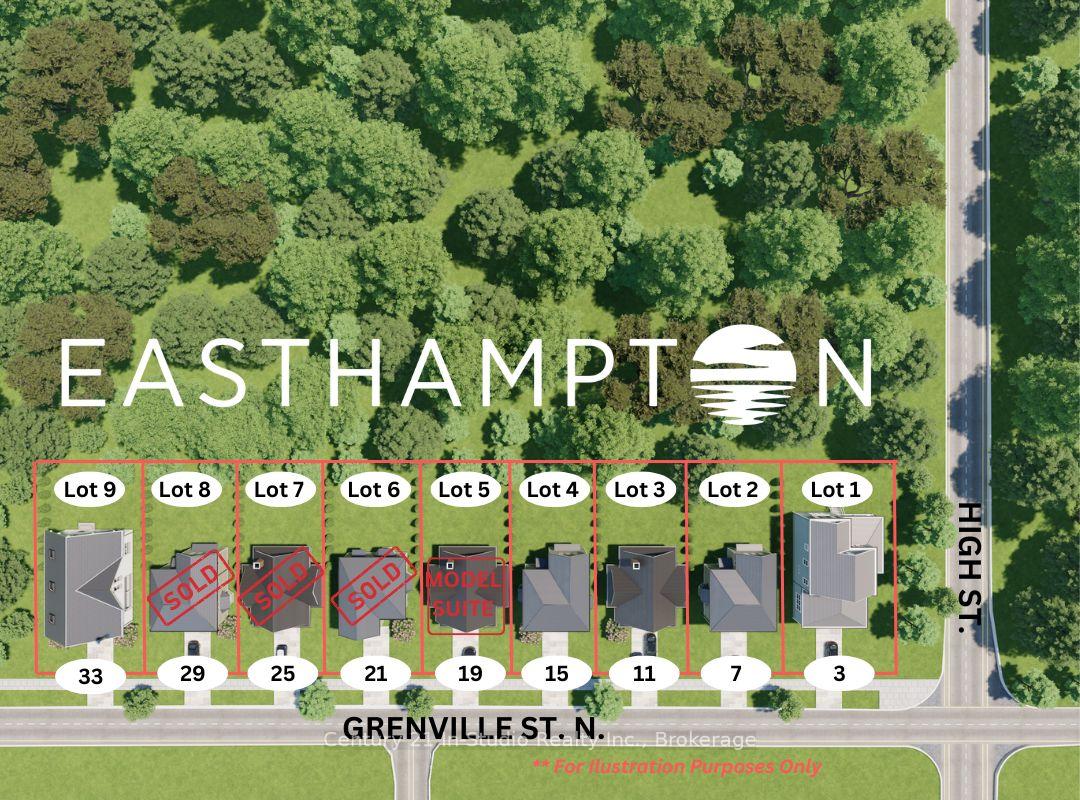

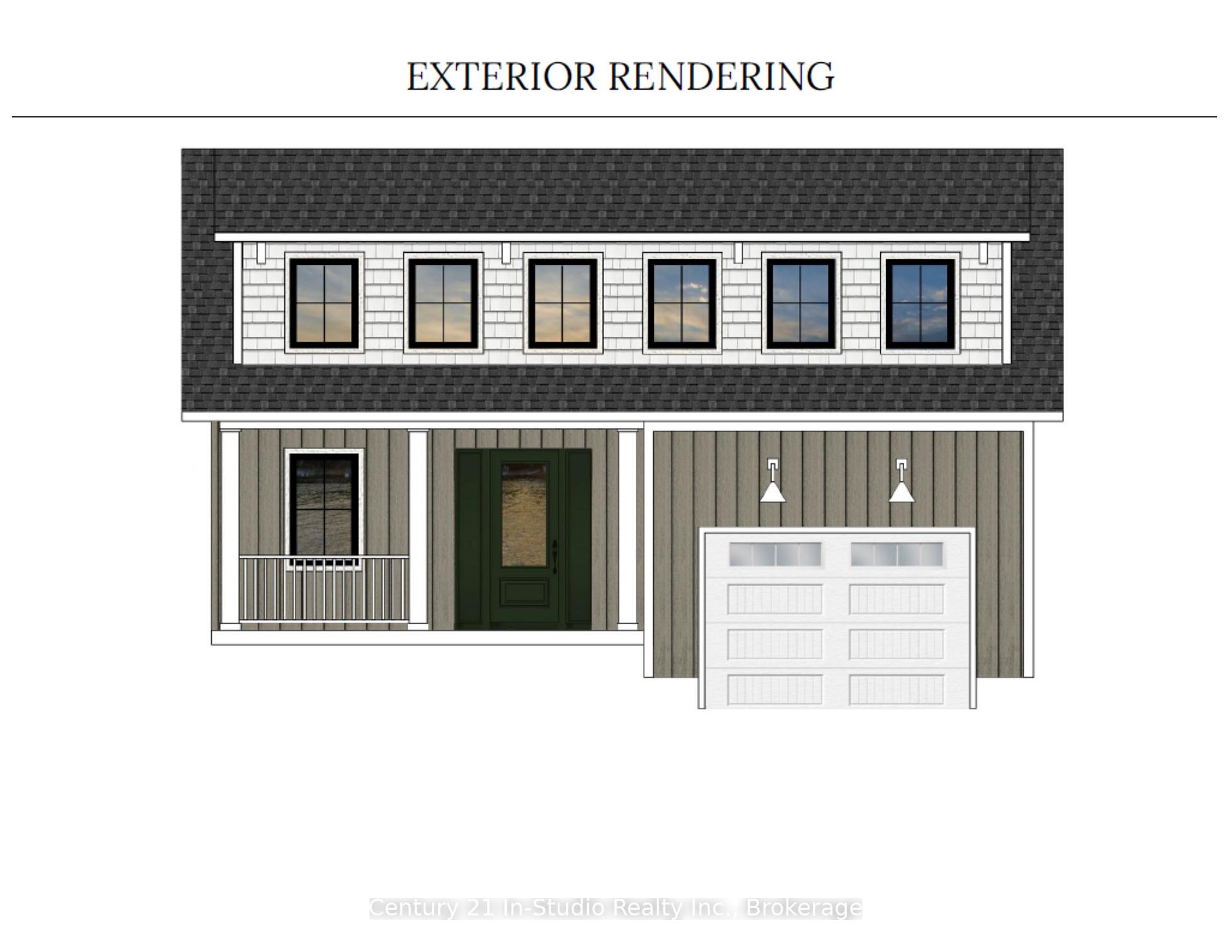





































| Spectacular 2 storey home crafted by Launch Custom Homes! Open concept living area features an island breakfast bar with beverage cooler, natural gas fireplace, patio doors and cathedral ceilings! Generous open living & dining room overlooks the private glass paneled covered patio with cedar decking, perfect for al fresco dining! Dream kitchen with oversized island, solid surface countertops, designer rangehood and ample storage is an absolute delight. Separate Laundry and a Walk-in Pantry between the Foyer and the Kitchen is so convenient yet tucks away the groceries and chores. Main floor living with generous Primary Suite, 5 piece luxurious Ensuite with glass shower, free standing soaker tub and Custom Walk-in closet. Oversized windows and patio door fill this home with natural light. The second floor family room boasts a bank of west facing windows. The second bedroom, with walk-in closet, and third, with wall to wall closets, are perfect for the kids or extended family and ensure tons of storage space! Full 4 piece bath. Subtle earth tones tie this spectacular home together from the engineered hardwood, custom rangehood & accent island top and vertical shiplap to the modern accents in door hardware, light fixtures and ceiling fans. The basement has oversized, above grade windows that bathe it in natural light. Designed to finish with 2 additional bedrooms, rough in for bath and a huge Recreation Room would add another 1100 sq.ft. of living space! The builder will gladly finish this space to meet your needs! Exterior features LP SmartSide siding & trim, decorative shale stone, concrete driveway and fully sodded lawn. Launch Custom Homes builds incredible houses you will be proud to call home! |
| Price | $1,099,000 |
| Taxes: | $1373.54 |
| Assessment Year: | 2024 |
| Occupancy: | Vacant |
| Address: | 15 Grenville Stre North , Saugeen Shores, N0H 2L0, Bruce |
| Acreage: | < .50 |
| Directions/Cross Streets: | Grenville & High |
| Rooms: | 12 |
| Bedrooms: | 3 |
| Bedrooms +: | 0 |
| Family Room: | T |
| Basement: | Full, Unfinished |
| Level/Floor | Room | Length(ft) | Width(ft) | Descriptions | |
| Room 1 | Main | Foyer | 5.9 | 19.48 | |
| Room 2 | Main | Kitchen | 12.07 | 14.83 | Pantry, Centre Island |
| Room 3 | Main | Living Ro | 17.91 | 12 | W/O To Deck, Fireplace, Cathedral Ceiling(s) |
| Room 4 | Main | Primary B | 13.91 | 12.07 | 5 Pc Ensuite, Walk-In Closet(s) |
| Room 5 | Main | Bathroom | 9.32 | 10 | 5 Pc Ensuite, Separate Shower, Soaking Tub |
| Room 6 | Main | Laundry | 6.82 | 7.51 | Walk-Thru |
| Room 7 | Main | Bathroom | 2.98 | 6.99 | 2 Pc Bath |
| Room 8 | Second | Family Ro | 10 | 22.34 | |
| Room 9 | Second | Bedroom | 8.66 | 12.23 | |
| Room 10 | Second | Bedroom | 12.76 | 12.4 | Walk-In Closet(s) |
| Room 11 | Second | Bathroom | 6 | 9.91 | 4 Pc Bath |
| Washroom Type | No. of Pieces | Level |
| Washroom Type 1 | 5 | Main |
| Washroom Type 2 | 2 | Main |
| Washroom Type 3 | 4 | Second |
| Washroom Type 4 | 0 | |
| Washroom Type 5 | 0 |
| Total Area: | 0.00 |
| Approximatly Age: | New |
| Property Type: | Detached |
| Style: | 2-Storey |
| Exterior: | Wood |
| Garage Type: | Attached |
| (Parking/)Drive: | Private Do |
| Drive Parking Spaces: | 2 |
| Park #1 | |
| Parking Type: | Private Do |
| Park #2 | |
| Parking Type: | Private Do |
| Pool: | None |
| Approximatly Age: | New |
| Approximatly Square Footage: | 2000-2500 |
| Property Features: | Beach, Golf |
| CAC Included: | N |
| Water Included: | N |
| Cabel TV Included: | N |
| Common Elements Included: | N |
| Heat Included: | N |
| Parking Included: | N |
| Condo Tax Included: | N |
| Building Insurance Included: | N |
| Fireplace/Stove: | Y |
| Heat Type: | Forced Air |
| Central Air Conditioning: | Central Air |
| Central Vac: | N |
| Laundry Level: | Syste |
| Ensuite Laundry: | F |
| Elevator Lift: | False |
| Sewers: | Sewer |
| Utilities-Cable: | A |
| Utilities-Hydro: | Y |
$
%
Years
This calculator is for demonstration purposes only. Always consult a professional
financial advisor before making personal financial decisions.
| Although the information displayed is believed to be accurate, no warranties or representations are made of any kind. |
| Century 21 In-Studio Realty Inc. |
- Listing -1 of 0
|
|

Sachi Patel
Broker
Dir:
647-702-7117
Bus:
6477027117
| Book Showing | Email a Friend |
Jump To:
At a Glance:
| Type: | Freehold - Detached |
| Area: | Bruce |
| Municipality: | Saugeen Shores |
| Neighbourhood: | Saugeen Shores |
| Style: | 2-Storey |
| Lot Size: | x 31.26(Metres) |
| Approximate Age: | New |
| Tax: | $1,373.54 |
| Maintenance Fee: | $0 |
| Beds: | 3 |
| Baths: | 3 |
| Garage: | 0 |
| Fireplace: | Y |
| Air Conditioning: | |
| Pool: | None |
Locatin Map:
Payment Calculator:

Listing added to your favorite list
Looking for resale homes?

By agreeing to Terms of Use, you will have ability to search up to 319440 listings and access to richer information than found on REALTOR.ca through my website.

