
![]()
$899,000
Available - For Sale
Listing ID: E12180474
64 Cedar Grove Driv , Scugog, L0B 1E0, Durham
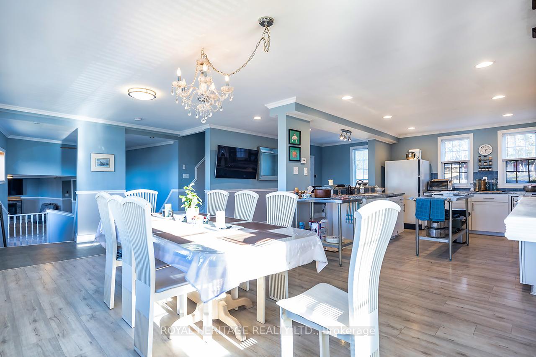
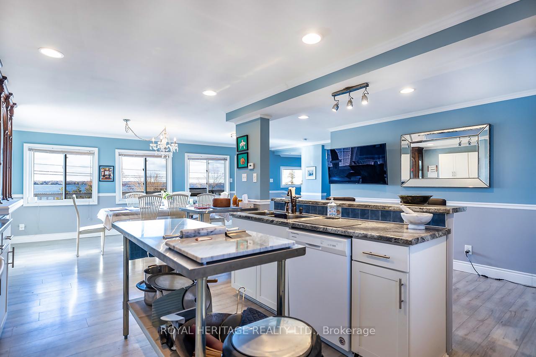
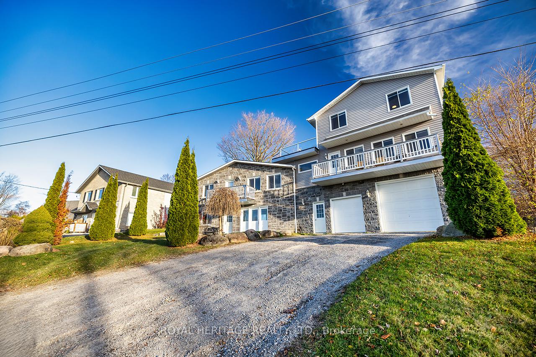
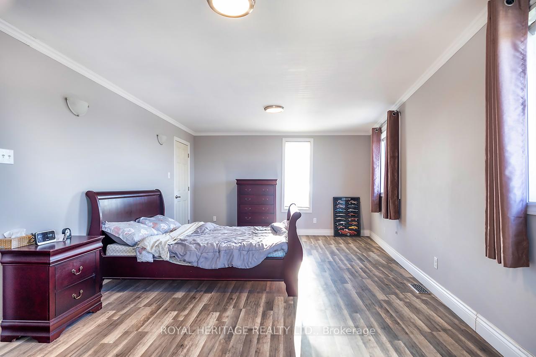
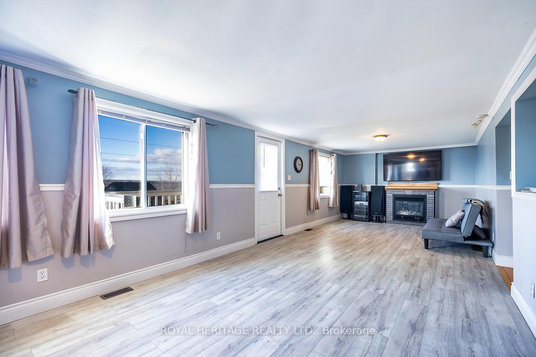

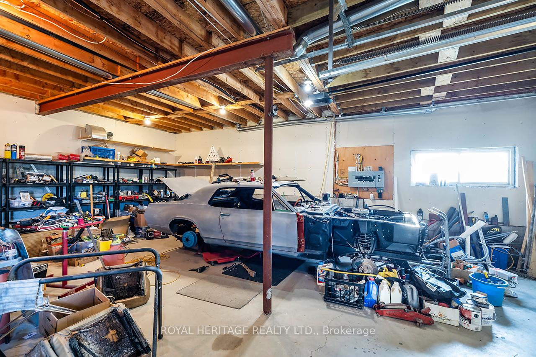
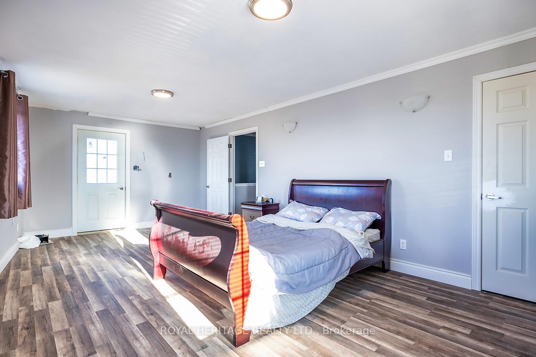
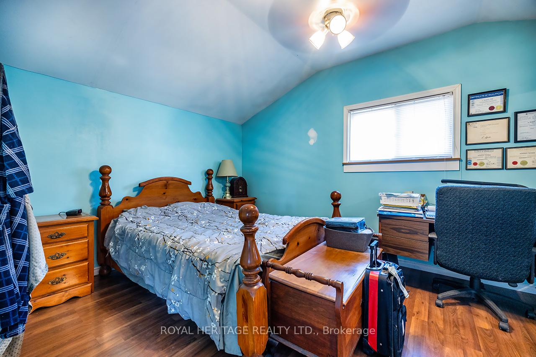
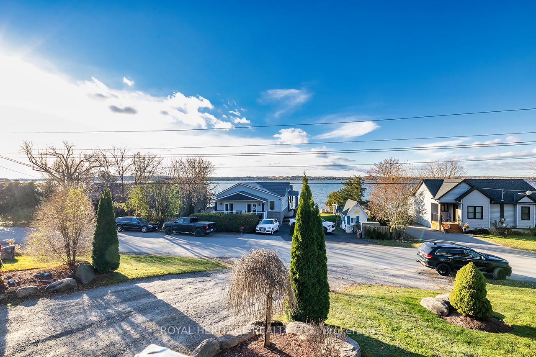
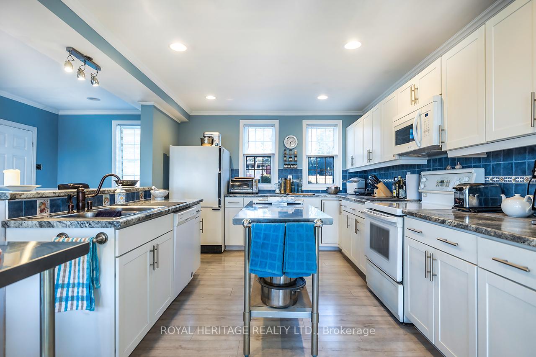
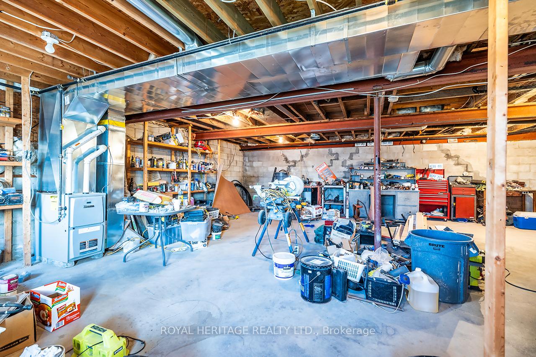
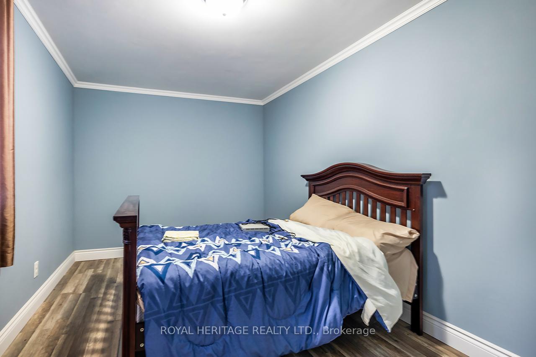
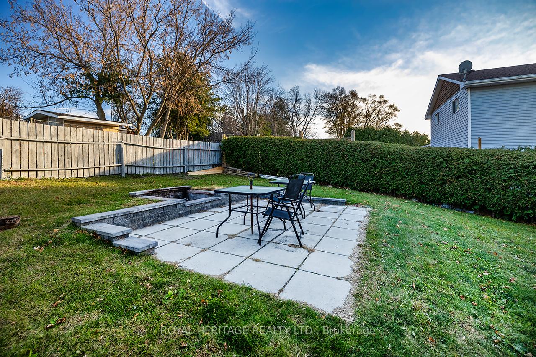
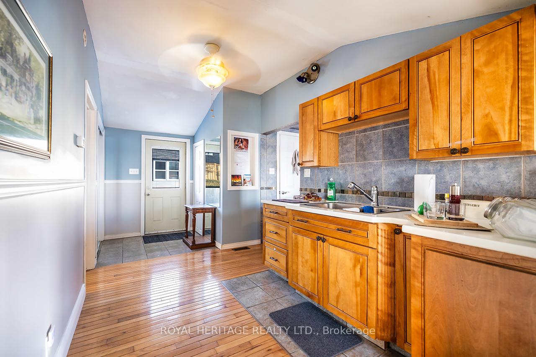
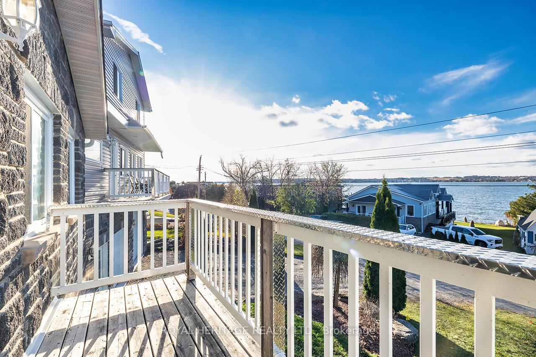
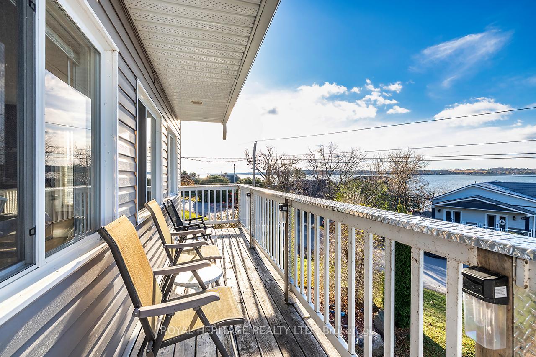
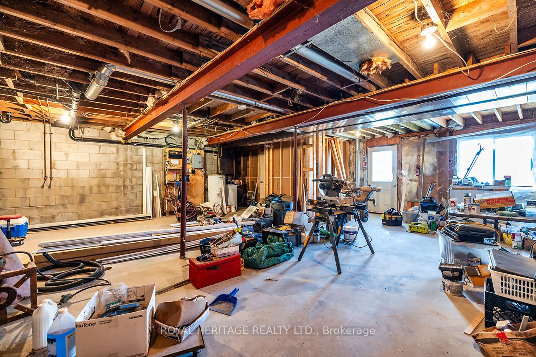
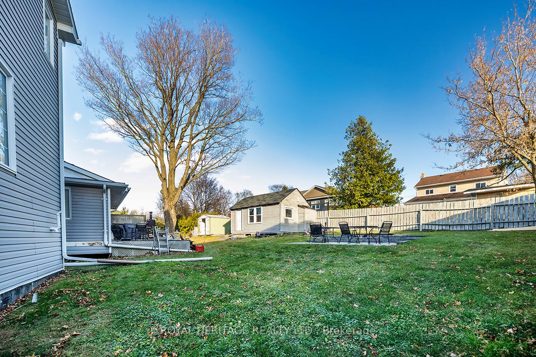



















| Welcome to this stunning two-story, three-bedroom home boasting breathtaking, unobstructed western views of Lake Scugog. Situated in the serene town of Caesarea, this property offers the charm of small-town living with a strong sense of community, access to parks, green spaces, and a variety of outdoor activities. Set on a spacious large lot, the property provides ample outdoor and indoor space to suit your lifestyle. The ground level features a large, unfinished 27x27 workshop with a separate entrance, offering incredible potential to be transformed into an in-law suite or additional living space. **EXTRAS** There are a few items which my client is planning on wrapping up prior to closing. He is a local builder and has built several of the properties on the street. |
| Price | $899,000 |
| Taxes: | $4512.00 |
| Occupancy: | Owner |
| Address: | 64 Cedar Grove Driv , Scugog, L0B 1E0, Durham |
| Acreage: | < .50 |
| Directions/Cross Streets: | Cedar Grove and 57 |
| Rooms: | 11 |
| Bedrooms: | 3 |
| Bedrooms +: | 0 |
| Family Room: | F |
| Basement: | Separate Ent, Walk-Out |
| Level/Floor | Room | Length(ft) | Width(ft) | Descriptions | |
| Room 1 | Main | Kitchen | 14.99 | 17.97 | Overlook Water |
| Room 2 | Main | Dining Ro | 21.98 | 12.79 | Overlook Water |
| Room 3 | Main | Living Ro | 21.98 | 11.97 | Overlook Water, Balcony |
| Room 4 | Main | Mud Room | 12.79 | 7.97 | Hot Tub |
| Room 5 | Main | Other | 17.97 | 7.97 | |
| Room 6 | Main | Bedroom 3 | 10.82 | 13.97 | |
| Room 7 | Main | Bathroom | 10 | 4.99 | 3 Pc Bath |
| Room 8 | Upper | Bedroom | 12.99 | 22.99 | Overlook Water, Balcony |
| Room 9 | Upper | Bedroom 2 | 14.99 | 9.48 | |
| Room 10 | Upper | Bathroom | 9.48 | 4.92 | 3 Pc Bath |
| Room 11 | Main | Laundry | 5.97 | 3.97 | |
| Room 12 | Lower | Workshop | 26.96 | 26.96 |
| Washroom Type | No. of Pieces | Level |
| Washroom Type 1 | 3 | Upper |
| Washroom Type 2 | 3 | Main |
| Washroom Type 3 | 0 | |
| Washroom Type 4 | 0 | |
| Washroom Type 5 | 0 |
| Total Area: | 0.00 |
| Approximatly Age: | 16-30 |
| Property Type: | Detached |
| Style: | 2-Storey |
| Exterior: | Stone, Vinyl Siding |
| Garage Type: | Built-In |
| (Parking/)Drive: | Private Do |
| Drive Parking Spaces: | 5 |
| Park #1 | |
| Parking Type: | Private Do |
| Park #2 | |
| Parking Type: | Private Do |
| Pool: | None |
| Other Structures: | Garden Shed |
| Approximatly Age: | 16-30 |
| Approximatly Square Footage: | 2500-3000 |
| CAC Included: | N |
| Water Included: | N |
| Cabel TV Included: | N |
| Common Elements Included: | N |
| Heat Included: | N |
| Parking Included: | N |
| Condo Tax Included: | N |
| Building Insurance Included: | N |
| Fireplace/Stove: | Y |
| Heat Type: | Forced Air |
| Central Air Conditioning: | Central Air |
| Central Vac: | N |
| Laundry Level: | Syste |
| Ensuite Laundry: | F |
| Elevator Lift: | False |
| Sewers: | Holding Tank |
| Water: | Drilled W |
| Water Supply Types: | Drilled Well |
| Utilities-Cable: | Y |
| Utilities-Hydro: | Y |
$
%
Years
This calculator is for demonstration purposes only. Always consult a professional
financial advisor before making personal financial decisions.
| Although the information displayed is believed to be accurate, no warranties or representations are made of any kind. |
| ROYAL HERITAGE REALTY LTD. |
- Listing -1 of 0
|
|

Sachi Patel
Broker
Dir:
647-702-7117
Bus:
6477027117
| Virtual Tour | Book Showing | Email a Friend |
Jump To:
At a Glance:
| Type: | Freehold - Detached |
| Area: | Durham |
| Municipality: | Scugog |
| Neighbourhood: | Port Perry |
| Style: | 2-Storey |
| Lot Size: | x 100.03(Feet) |
| Approximate Age: | 16-30 |
| Tax: | $4,512 |
| Maintenance Fee: | $0 |
| Beds: | 3 |
| Baths: | 2 |
| Garage: | 0 |
| Fireplace: | Y |
| Air Conditioning: | |
| Pool: | None |
Locatin Map:
Payment Calculator:

Listing added to your favorite list
Looking for resale homes?

By agreeing to Terms of Use, you will have ability to search up to 319440 listings and access to richer information than found on REALTOR.ca through my website.

